The race to own a 2-bedroom apartment in high-end developments in Tây Hồ, such as 6th Element and D’. Le Roi Soleil, is increasingly capturing the attention of homebuyers. With prime locations near West Lake and luxurious architectural design, these projects have become a focal point in Hanoi’s real estate market, appealing to clients seeking a premium and sophisticated living environment.
In-depth comparisons between these developments not only provide a comprehensive view of the upscale housing market but also reinforce the positioning and strengths of each investor. Ultimately, this analysis serves as a valuable reference for homebuyers, especially those looking for an ideal residential space in the West Lake area.
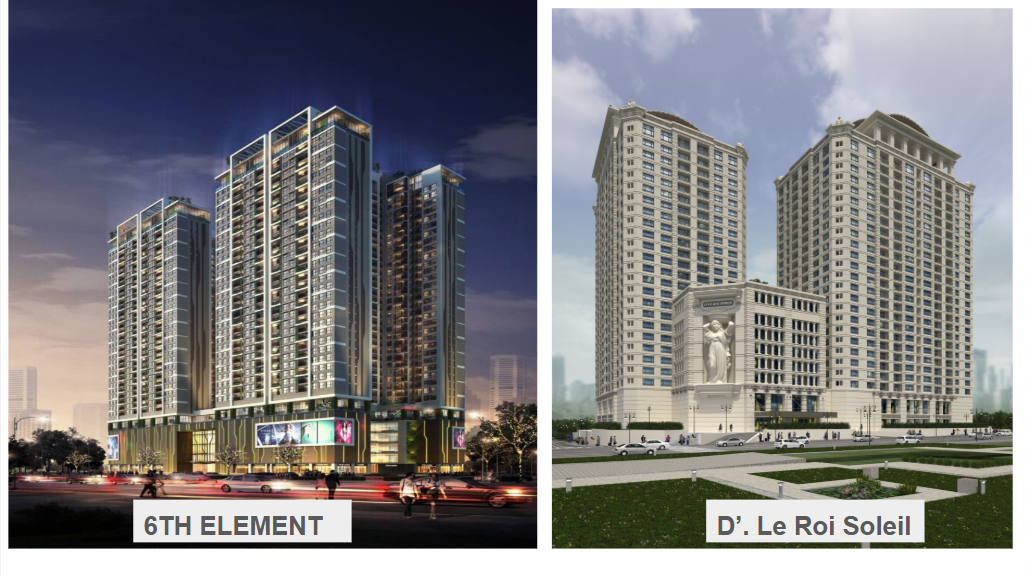
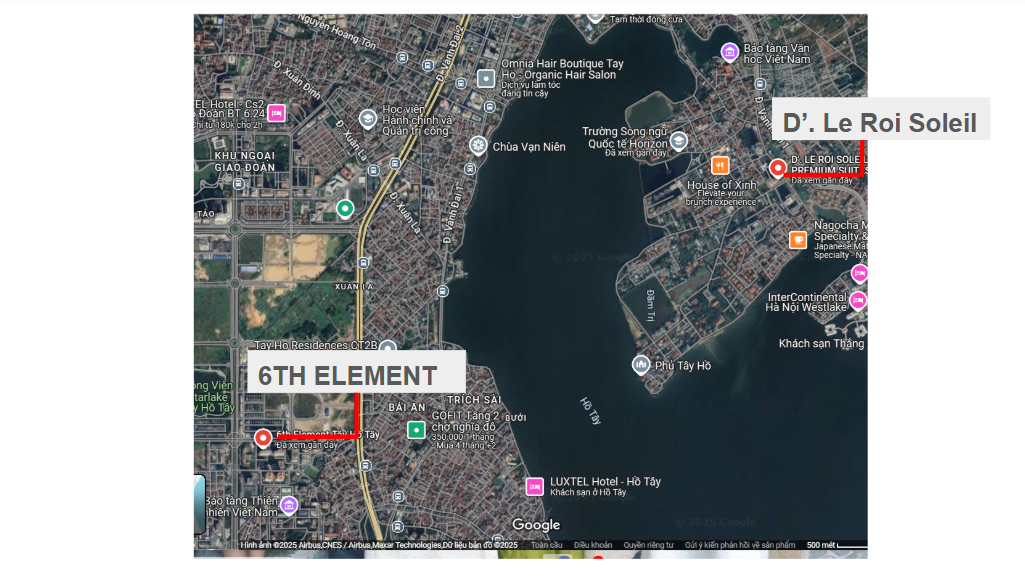
Project Locations
|
Basic Project Info |
||
|
Name |
||
|
Developer: |
Bắc Hà Construction and Trading JSC |
Tân Hoàng Minh Group |
|
Location |
Lot 017HH1, Tây West Lake Urban Area, Hanoi |
59 Xuân Diệu, Quảng An, Tây Hồ, Hanoi |
|
Project Size |
24.088 m2 |
2 apartment towers (25 floors) + 8F service tower |
|
Construction Density |
40% |
44% |
|
Construction Details |
2 apartment towers, 38 floors each: – 4 basement floors (55,332 m²) – Floors 1–6: Commercial and office areas – Floors 7–35: High-end apartments – Floors 36–37: Penthouse apartments – Floor 38: Skybar |
Total floor area: 4,046 m² |
|
Number of Apartment |
1176 |
498 |
|
Apartment Area Range |
59,8m2- 107,9m2 |
88m2 – 345m2 |
|
Design Consultants |
NKB Archi and CUMIN |
Katsuki Inc – Japan |
|
Construction Contractors |
Basement: Delta Main structure: Ecoba |
Delta |
|
Construction Start Date |
Q1/2017 |
July 2015 |
|
Handover Date |
September 2019 |
2019 |
|
Ownership Package |
N/A |
Perpetual red book ownership |
|
Bank Guarantee |
BIDV and Lien Viet Post Bank |
SHB |
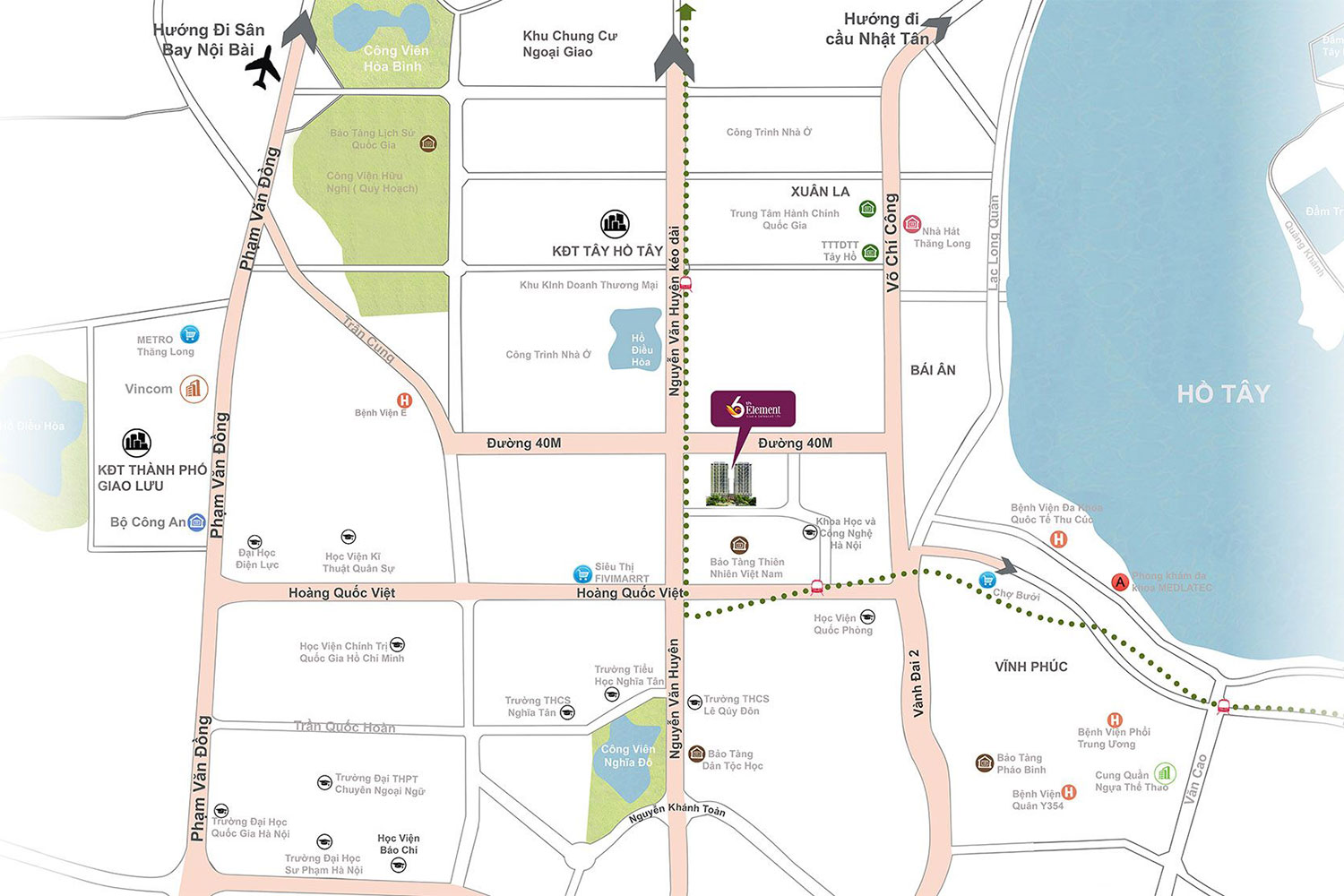
Traffic location of 6th Element apartment project

Traffic location of D’. Le Roi Soleil apartment project
Comment:
Project Accessibility & Transportation:
6TH ELEMENT: Located on a 40-meter-wide road that connects major arterial roads such as Pham Van Dong and Vo Chi Cong, adjacent to the extended Nguyen Van Huyen street. Residents can easily access main traffic routes like Thang Bridge, Nhat Tan Bridge, Ring Roads 2 & 3. It’s also only about 500 meters from the elevated Nam Thang Long Metro Line, ensuring easy access to Hanoi Old Quarter and central areas.
D’. Le Roi Soleil: This project enjoys a superior location closer to West Lake, surrounded by lush greenery. From apartment balconies, residents can enjoy panoramic views of the poetic lake, sunrises, and sunsets. Additionally, its location on the Quang An Peninsula offers an exceptional atmosphere with 500 hectares of water surface and 74% green coverage.
Tan Hoang Minh: Has an advantage in brand recognition, project portfolio, and bold high-end development strategies. However, recent financial issues raise concerns about its stability and ability to fulfill commitments.
Bac Ha: Though financially more stable and with lower risk, Bac Ha lacks strong brand presence in the luxury real estate segment.
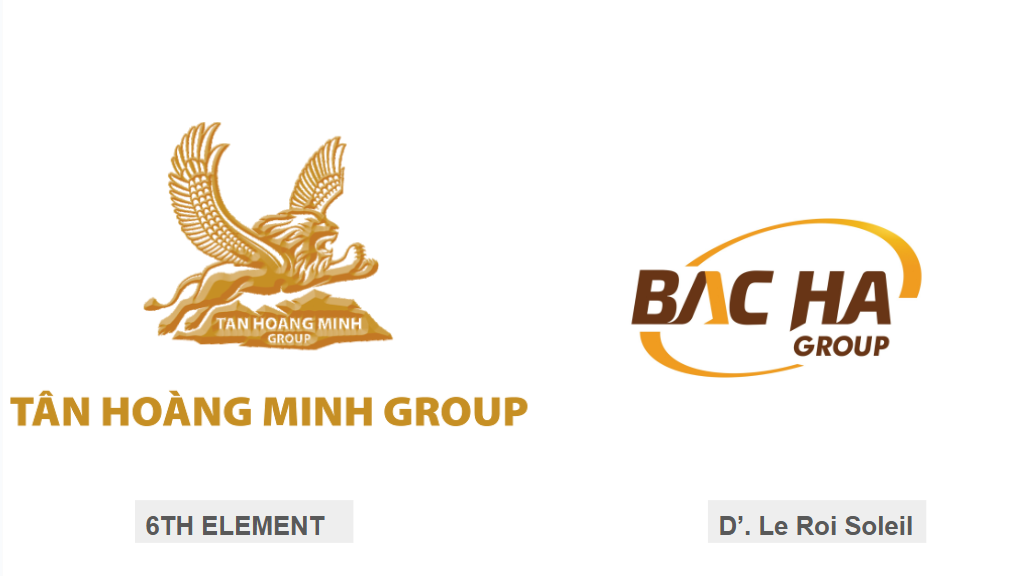
The project consists of 2 towers: Diamond and Melody.
Each tower is divided into 2 blocks (known as “don nguyen”), each floor includes 20 apartments
Typical floor plan of Diamond & Melody towers:
(Diagrams or visuals would be referenced here in original document)
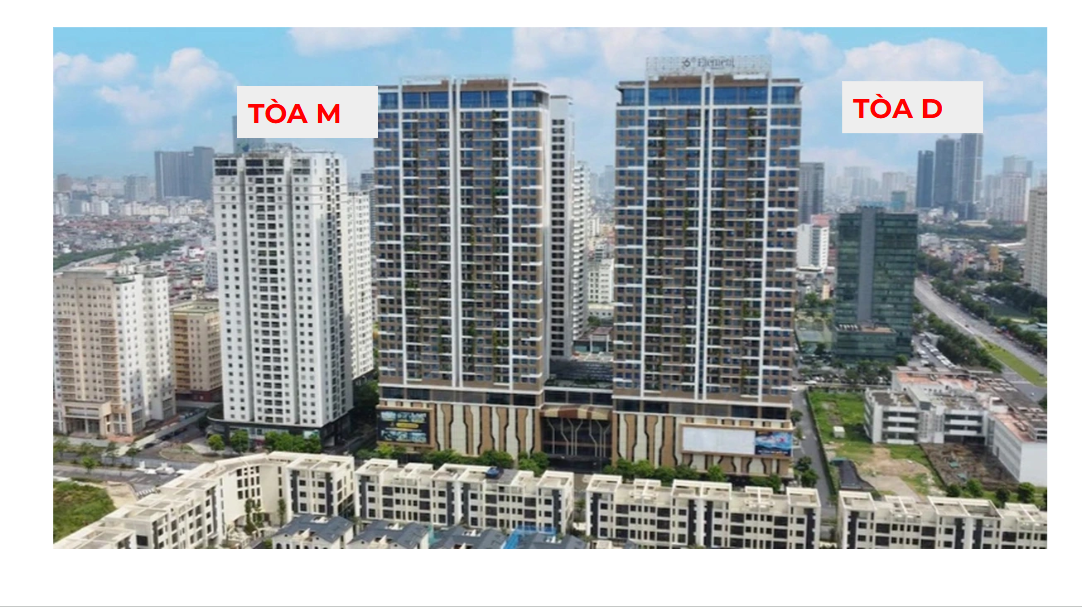
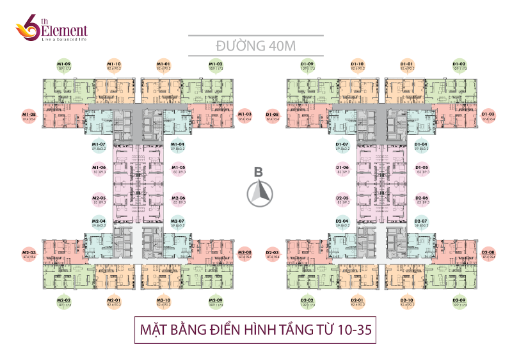
Typical floor plan of building D,M
D’. Le Roi Soleil Apartment Project
Each of the two residential towers (Tower A & B) is equipped with 5 elevators, serving a maximum of 10 units per floor.
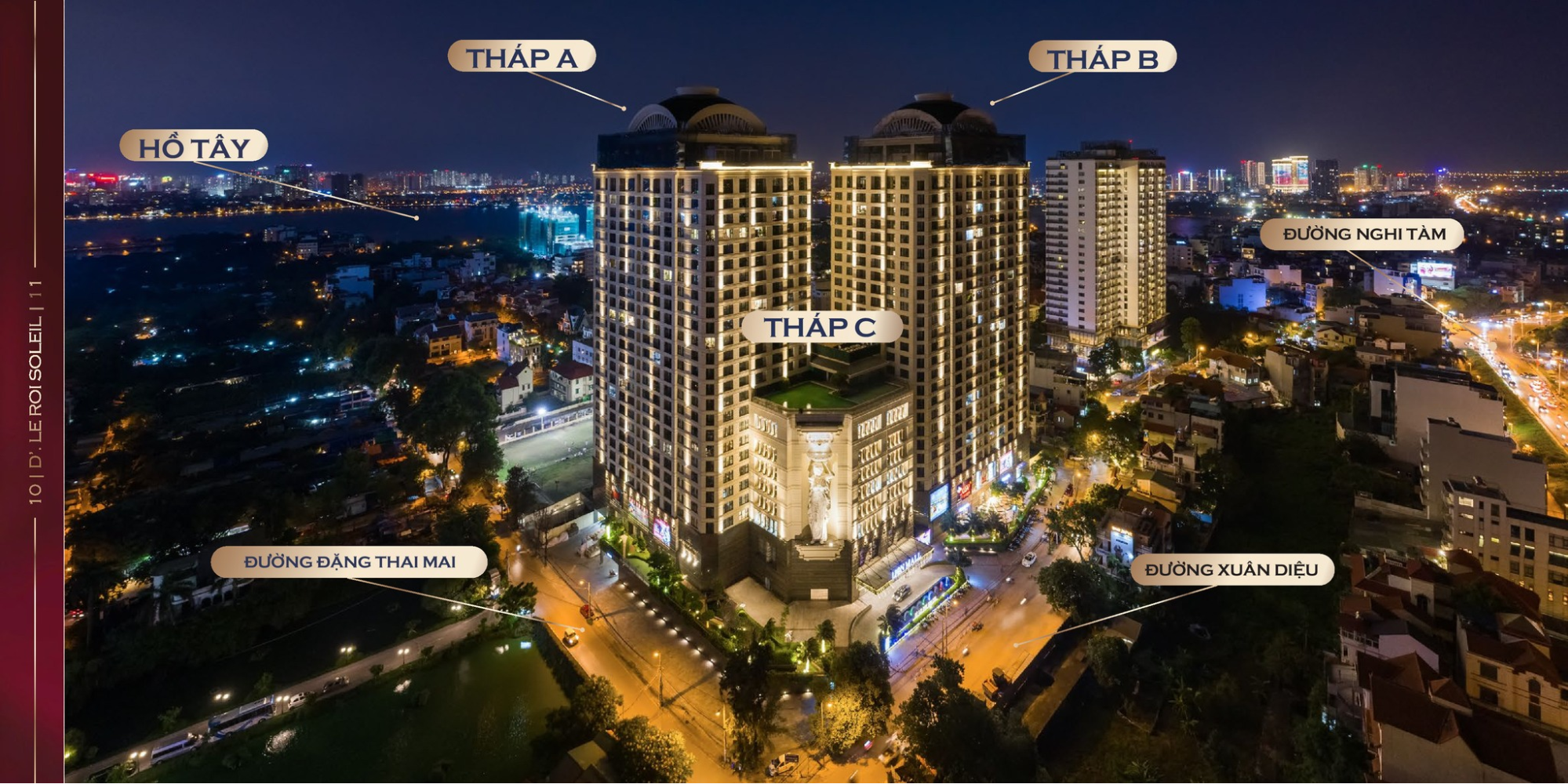
|
REVIEW, SCORE AND COMPARE LUXURY PROJECTS IN TAY HO |
||||||
|
Project’s name |
Equivalent |
More prominent |
6TH ELEMENT |
D’. Le Roi Soleil |
||
|
LOCATION |
Location (District, Commune, Ward, etc.) |
What area is the project located in? |
Land plot 017HH1 Tay West Lake urban area, Tay Ho district, Hanoi |
59 Xuan Dieu, Quang An, Tay Ho, Hanoi |
||
|
Located on the main road |
How many meters wide? |
On a 40m-wide main road |
At the intersection of Dang Thai Mai Street & Xuan Dieu – future cultural center of Hanoi; roads planned to expand: Xuan Dieu from 13m to 21m, Dang Thai Mai Street from 20m to 62m (pedestrian street in future) |
|||
|
Regional Planning |
* In what planning area? * Are the electricity, roads, schools, stations, water supply and drainage good or not, planned later or earlier? |
In modern urban development zone of Tay West Lake Infrastructure (Electricity, Roads, Schools, Stations, Water Supply and Drainage): Electricity, water supply and drainage: The electricity and water supply and drainage systems at 6th Element are planned synchronously, ensuring good service to the needs of residents. Traffic (Roads): Roads in the West Lake area have been heavily invested in, conveniently connecting with the city’s main roads. Community facilities (Schools, Stations): The project has a complete internal utility system and is located near schools, medical stations, supermarkets and shopping centers, helping residents easily access necessary services. |
||||
|
View |
Is the view of the River or Lake clear or blocked or is there any view that is not nice? |
Red River & West Lake views |
Red River, West Lake, and Quang An Peninsula views |
|||
Accessibility |
* Are there many open spaces around the project? * How will residents connect to the project? * How will the connection to the main axes be? |
Residents can easily connect to main traffic axes such as Thang Long Bridge, Nhat Tan Bridge, Ring Road 2, Ring Road 3,… In addition, the project is only about 500m from the Nam Thang Long elevated railway line, convenient for traveling to the old quarter as well as central areas of Hanoi. |
Xuan Dieu Street from 13m planned to 21m, Dang Thai Mai Street from 20m planned to 62m will become a walking street in the future on Quang An peninsula Along with that, the construction of Tu Lien bridge connecting Dong Anh to Tay Ho district is an important route connecting the two districts, creating easy traffic circulation, reducing the density of Long Bien bridge, Vinh Tuy, etc. |
|||
Environment |
* How is the environment around the project evaluated? * How is the environment within the project evaluated? |
Project environment: The project is located in the West Lake area, one of the development areas with a prime location, outstanding external facilities and open space due to being close to West Lake. The environment inside the project is designed in combination with green space, skylights and makes the most of natural light, thereby minimizing electricity and protecting the environment. |
– West Lake and the surrounding park create a large green space, helping to improve air quality and provide an ideal living environment for residents. This area also stands out with its rich external facilities, from playgrounds, schools, hospitals to shopping centers. – Near the edge of West Lake, near crowded and exciting entertainment areas. |
|||
Regional Connectivity |
* How far is it to the administrative center and the center within the area? * How far is it to the peripheral administrative center? * How far is it to connect to important traffic areas? (eg: Airport, Port, Bus Station, Train Station…) * How far is it to connect to essential needs? (eg: Commercial and entertainment center, hospital system, school, |
Ba Dinh District Administrative Center: 7-8km; Tay Ho and Ciputra areas: 1-2km; Noi Bai Airport: about 10km; Hanoi Railway Station: about 10km; My Dinh Bus Station 5-6km; about 3-5km from shopping centers, E Hospital, Thu Cuc or private international schools such as: UNIS HN Academy; |
With this strategic location, D’. Le Roi Soleil residents can easily access key areas: 1 minute to West Lake, enjoy the fresh ecological space. 3 minutes to Tay Ho Palace – an important spiritual and cultural center of the Capital. 15 minutes to the central area of Hoan Kiem Lake. 20 minutes to Noi Bai airport, convenient for international travel. |
|||
Comments: In general, in terms of location, the two luxury apartment projects are considered equivalent with full internal and external facilities, high-class areas, some unique and outstanding facilities. 6th Element is suitable for those who prioritize a quiet living space while D’. Le Roi Soleil is suitable for those who enjoy the vibrant atmosphere of the city.
|
Project’s name |
Equivalent |
More prominent |
6TH ELEMENT |
D’. Le Roi Soleil |
||
|
MASTER DESIGN PLANNING |
Project Overview |
Project planning |
*How is the project planned with its infrastructure? How many square meters is the land? What is the ratio of the subdivisions? |
The 6th element apartment project is planned on a land area with a total floor area of 173,161m2, of which the high-rise construction area is 5,741m2, the school construction floor area is 3,468m2 and the green land and garden area is about 10,600 m2. |
D’. Le Roi Soleil is planned on a land area of 9,185m², with a construction area of 4,046m² and a construction density of 44%. The project includes two 25-storey apartment towers and an 8-storey service tower. |
|
|
Internal community |
* What class of people live here? |
High-class, upper class |
High-class, upper class |
|||
|
Suburban Community |
* What is the social class of the surrounding community? How is the security in this area? |
The community belongs to the upper class, has conditions and high knowledge |
Upper class, well-off community |
|||
|
Construction density |
* How much % |
40% |
44% |
|||
Comment: The two projects 6TH ELEMENT and D’. Le Roi Soleil are both in the high-end segment, targeting the upper-class customer group, but have significant differences in planning, space design and living experience.
In terms of overall planning, 6TH ELEMENT is built on a land area of 173,161m², of which only 5,741m² is for construction, with a construction density of 40%, most of the remaining area is prioritized for green space, gardens and community facilities, including a 3,468m² school. In contrast, D’. Le Roi Soleil has a significantly smaller scale, only 9,185m², but has a higher construction density, up to 44%, focusing on two apartment and service towers. This shows that 6TH ELEMENT has a superior advantage in green living space planning, creating conditions for residents to enjoy a fresh environment and limiting population overload. Meanwhile, D’. Le Roi Soleil optimizes the area by focusing on the height development model, suitable for customers who want to be in a central location, convenient for moving.
In terms of community quality, both projects target the high-end and upper-class segments, ensuring a civilized living environment for residents with high economic and intellectual conditions. However, location and planning can affect the long-term living experience. 6TH ELEMENT with reasonable population density and lots of green space will be suitable for customers who value quality of life, quieSWess and open space. On the contrary, D’. Le Roi Soleil has the advantage of location, serving customers who prefer convenience and a modern, dynamic lifestyle right in the center.
Overall, in terms of sustainability and quality of life, 6TH ELEMENT has outstanding advantages thanks to its optimal planning, spacious area and priority for green space, creating an ideal living environment in the long term
According to Sen Vang Company’s assessment, we classify 2-bedroom apartments in two apartment projects based on the following criteria:
|
Criteria |
A (Lake view) |
B (Open view) |
C (View blocked) |
|
Corner unit |
A1 |
B1 |
C1 |
|
Normal apartment – Nice direction |
A2 (South, East, Southeast, North, Northeast – temporarily accepted) |
B2 (South, East, Southeast, North, Northeast – temporarily accepted) |
C2 (South, East, Southeast, North, Northeast – temporarily accepted) |
|
Regular apartment – Bad direction |
A3 (West, Southwest) |
B3 (West, Southwest) |
C3 (West, Southwest) |
Apartment type A (West Lake view)
|
Project |
Floor |
Unit code |
Bedrooms |
Balcony Orientation |
Gross Area (m²) |
View |
Unit Type |
|
D’. Le Roi Soleil |
3-11 |
B3:11-01 |
2 |
SW |
111,4 |
West Lake |
A3 |
|
D’. Le Roi Soleil |
3-11 |
B3:11-02 |
2 |
SW |
88 |
West Lake |
A3 |
|
D’. Le Roi Soleil |
3-11 |
B3:11-12 |
2 |
SW |
111,4 |
West Lake |
A3 |
|
D’. Le Roi Soleil |
12 |
B1201 |
2 |
SW |
111,4 |
West Lake |
A3 |
|
D’. Le Roi Soleil |
12 |
B1202 |
2 |
SW |
88 |
West Lake |
A3 |
|
D’. Le Roi Soleil |
12 |
B1211 |
2 |
SW |
88 |
West Lake |
A3 |
|
D’. Le Roi Soleil |
12 |
B1212 |
2 |
SW |
111,4 |
West Lake |
A3 |
|
D’. Le Roi Soleil |
13,15,16,17,19 |
B13:19-01 |
2 |
SW |
111,4 |
West Lake |
A3 |
|
D’. Le Roi Soleil |
13,15,16,17,19 |
B13:19-02 |
2 |
SW |
88 |
West Lake |
A3 |
|
D’. Le Roi Soleil |
13,15,16,17,19 |
B13:19-11 |
2 |
SW |
88 |
West Lake |
A3 |
|
D’. Le Roi Soleil |
13,15,16,17,19 |
B13:19-12 |
2 |
SW |
111,4 |
West Lake |
A3 |
|
D’. Le Roi Soleil |
14 |
B1401 |
2 |
SW |
111,4 |
West Lake |
A3 |
|
D’. Le Roi Soleil |
14 |
B1402 |
2 |
SW |
88 |
West Lake |
A3 |
|
D’. Le Roi Soleil |
14 |
B1411 |
2 |
SW |
88 |
West Lake |
A3 |
|
D’. Le Roi Soleil |
14 |
B1412 |
2 |
SW |
111,4 |
West Lake |
A3 |
|
D’. Le Roi Soleil |
18 |
B1801 |
2 |
SW |
111,4 |
West Lake |
A3 |
|
D’. Le Roi Soleil |
18 |
B1811 |
2 |
SW |
88 |
West Lake |
A3 |
|
D’. Le Roi Soleil |
18 |
B1812 |
2 |
SW |
111,4 |
West Lake |
A3 |
|
D’. Le Roi Soleil |
20,21 |
B20:21-01 |
2 |
SW |
111,4 |
West Lake |
A3 |
|
D’. Le Roi Soleil |
20,21 |
B20:21-09 |
2 |
SW |
88 |
West Lake |
A3 |
|
D’. Le Roi Soleil |
20,21 |
B20:21-10 |
2 |
SW |
111,4 |
West Lake |
A3 |
|
D’. Le Roi Soleil |
22,23 |
B22:23-01 |
2 |
SW |
111,4 |
West Lake |
A3 |
|
D’. Le Roi Soleil |
22,23 |
B22:23-08 |
2 |
SE-SW |
88 |
West Lake, Internal |
A1 |
|
D’. Le Roi Soleil |
22,23 |
B22:23-09 |
2 |
SW |
111,4 |
West Lake |
A3 |
|
D’. Le Roi Soleil |
22,23 |
B22:23-10 |
2 |
SW |
111,4 |
West Lake |
A3 |
|
D’. Le Roi Soleil |
24 |
B2401 |
2 |
SW |
111,4 |
West Lake |
A3 |
|
D’. Le Roi Soleil |
24 |
B2402 |
2 |
SW |
88 |
West Lake |
A3 |
|
D’. Le Roi Soleil |
24 |
B2409 |
2 |
SW |
88 |
West Lake |
A3 |
|
D’. Le Roi Soleil |
24 |
B2410 |
2 |
SW |
111,4 |
West Lake |
A3 |
|
6TH Element |
27-35 |
M1-05 |
2 |
East |
89,3 |
View West Lake |
A1 |
|
6TH Element |
27-35 |
M2-06 |
2 |
East |
89,3 |
View West Lake |
A2 |
|
6TH Element |
27-35 |
D1-05 |
2 |
East |
89,3 |
View West Lake |
A2 |
|
6TH Element |
27-35 |
D2-06 |
2 |
East |
89,3 |
View West Lake |
A2 |
There are a total of 112 2-bedroom apartments of the 2 projects 6th Element, D.’Le Roi Soleil, which belong to type A apartments.
Type A1: West Lake View + Corner Unit
|
Project |
Floor |
Unit code |
Bedrooms |
Balcony Orientation |
Balcony Orientation |
View |
Unit Type |
|
D’. Le Roi Soleil |
22,23 |
B22:23-08 |
2 |
SE–SW |
88 |
West Lake & internal |
A1 |
|
6TH Element |
27-35 |
M1-05 |
2 |
Easr |
89,3 |
West Lake |
A1 |
Comment: In the 2 projects, there are 2 most beautiful apartment codes: code B08, floors 22 and 23 of D.’Le Roi Soleil apartment project and code M1-05, floors 27 and 25 of 6th element. Thus, in the entire 2 projects, there are 11 2-bedroom corner apartments with the most beautiful view of West Lake.
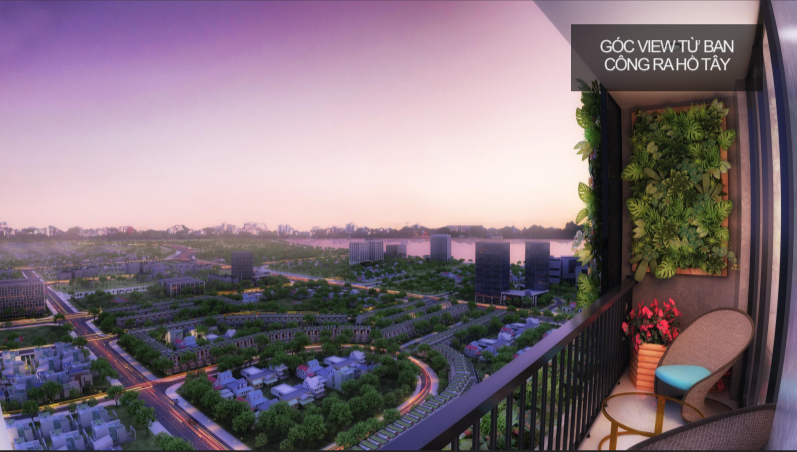
View overlooking West Lake, 6th Element project
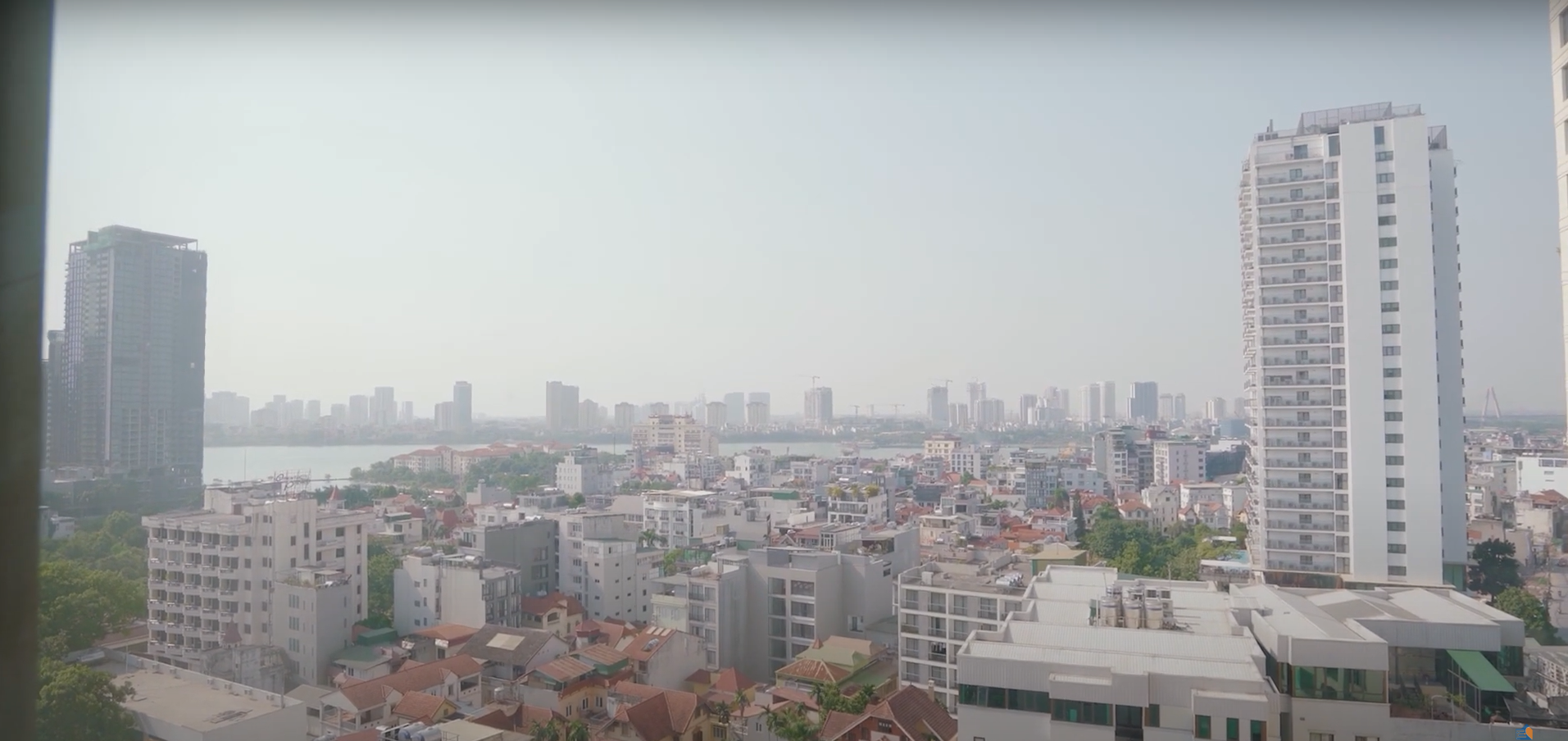
Beautiful West Lake view of D.’Le Roi Soleil apartment project
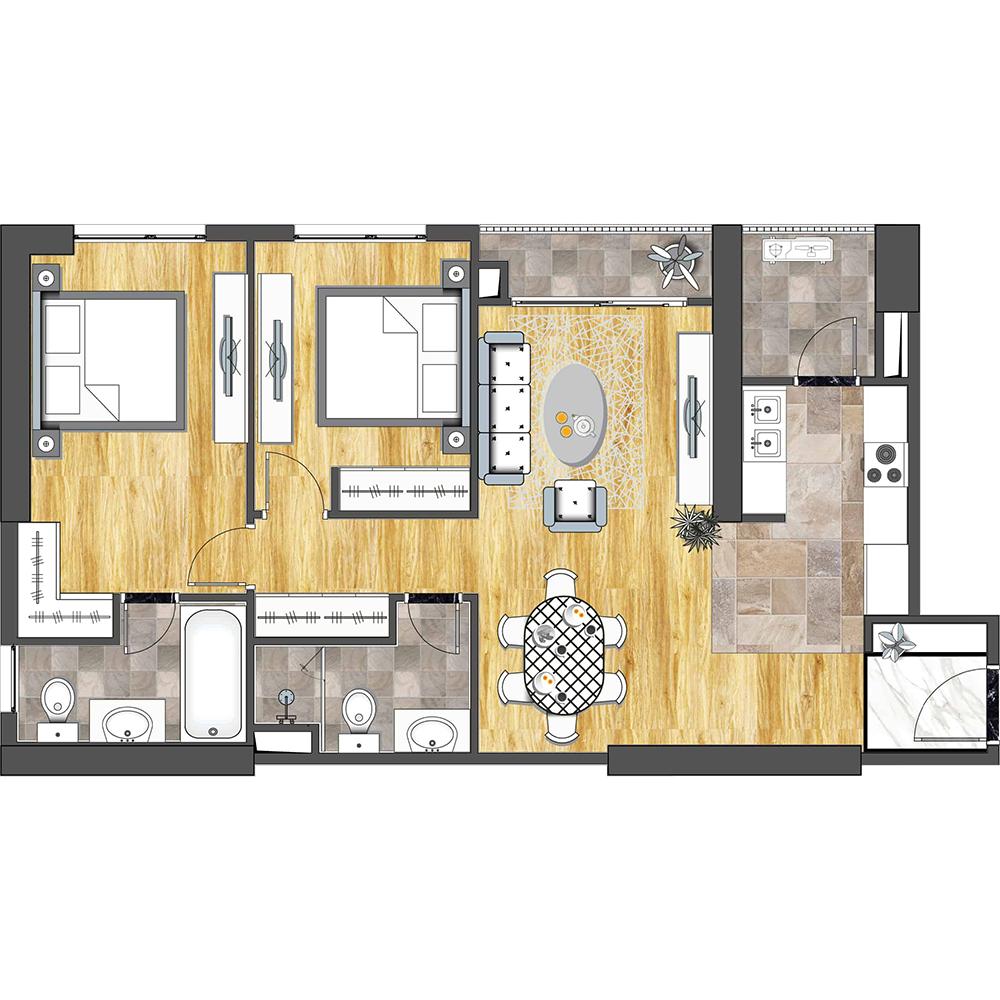
Architectural design of 2-bedroom apartment at 6th Element apartment .
|
Architectural Layout |
1. Apartment structure |
The apartments are well-arranged, with the most having 5 bedrooms. |
|
2. Interior Layout & Structural Design |
All rooms have square, efficient layouts. Apartments use beamless flooring and shear walls for better space utilization. |
|
|
3. Entrance Door Design |
No long corridor pointing directly at the main entrance, avoiding negative feng shui (“corridor stabbing”). Main doors of opposing units are offset or spaced adequately to ensure privacy and aesthetics, while also improving feng shui. |
|
|
4. Bedroom Doors |
Bedroom doors do not face each other directly, maximizing spatial harmony and minimizing energy conflict. |
|
|
5. Balcony |
Balconies are designed to capture natural light and ventilation effectively. |
|
|
6. Drying room loggia (with enough space to place washing machine, dryer…) |
Sufficient area for placing washing machine, dryer, and air conditioning compressor. Positioned near the kitchen or living room to maximize utility without affecting living space aesthetics. |
|
|
7. Living room |
Spacious enough for sofa set, coffee table, TV, and stand. In smaller units, the living area is combined with the kitchen, requiring thoughtful planning to avoid cooking odors and maintain airflow. Many apartments feature wide balconies suitable for indoor plants, improving both air quality and aesthetics. |
|
|
8. Kitchen |
Kitchens are placed adjacent to technical loggia for ventilation. Can be designed as open or enclosed depending on owner preference. |
|
|
9. Bedrooms |
Most bedrooms have large windows facing outdoors for light and air circulation. Some internal units may have limited lighting due to positioning. Some beds are located near the kitchen or bathroom, which is not ideal in feng shui—solution: install partition walls or wardrobes to buffer zones. |
|
|
10. Bathrooms |
Smartly placed, many with natural ventilation via windows. Some bathrooms are placed deep inside the unit (no window) — require forced ventilation systems. Solutions: adjust furniture layout or redesign circulation paths to avoid direct facing. |
|
|
11.Toilets |
In some layouts, toilets are placed near the kitchen or dining area — this is suboptimal due to hygiene and aesthetics.Some units have two bathrooms placed adjacent to optimize plumbing infrastructure. |
Apartment type A2: West Lake view + Normal apartment + nice direction
|
Project |
Floor |
Unit code |
Bedroonms |
Balcony Orientation |
Gross Area (m²) |
View |
Unit type |
|
6TH Element |
27-35 |
M2-06 |
2 |
East |
89,3 |
West Lake |
A2 |
|
6TH Element |
27-35 |
D1-05 |
2 |
East |
89,3 |
West Lake |
A2 |
|
6TH Element |
27-35 |
D2-06 |
2 |
East |
89,3 |
West Lake |
A2 |
There are 27 units classified as Type A2. Due to the project’s distance from the lake, West Lake views are only available from 27th floor and above.
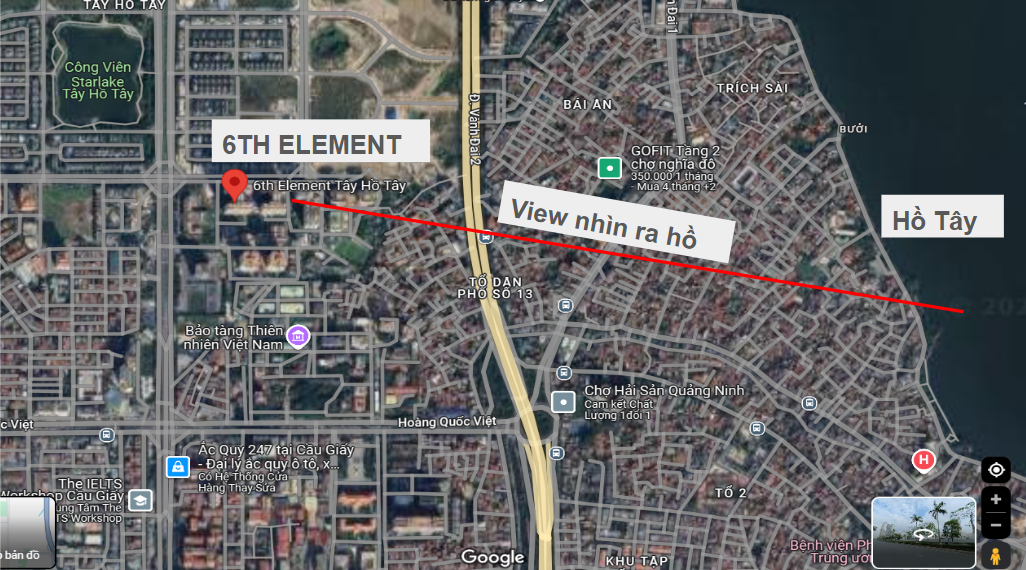
View of West Lake from 6th element project
Type A3: West Lake View + Regular Unit + Less Ideal Orientation
|
Project |
Floor |
Unit Code |
Bedrooms |
Balcony Orientation |
Gross Area (m²) |
View |
Unit type |
|
D’. Le Roi Soleil |
3-11 |
B3:11-01 |
2 |
SW |
111,4 |
West Lake |
A3 |
|
D’. Le Roi Soleil |
3-11 |
B3:11-02 |
2 |
SW |
88 |
West Lake |
A3 |
|
D’. Le Roi Soleil |
3-11 |
B3:11-12 |
2 |
SW |
111,4 |
West Lake |
A3 |
|
D’. Le Roi Soleil |
12 |
B1201 |
2 |
SW |
111,4 |
West Lake |
A3 |
|
D’. Le Roi Soleil |
12 |
B1202 |
2 |
SW |
88 |
West Lake |
A3 |
|
D’. Le Roi Soleil |
12 |
B1211 |
2 |
SW |
88 |
West Lake |
A3 |
|
D’. Le Roi Soleil |
12 |
B1212 |
2 |
SW |
111,4 |
West Lake |
A3 |
|
D’. Le Roi Soleil |
13,15,16,17,19 |
B13:19-01 |
2 |
SW |
111,4 |
West Lake |
A3 |
|
D’. Le Roi Soleil |
13,15,16,17,19 |
B13:19-02 |
2 |
SW |
88 |
West Lake |
A3 |
|
D’. Le Roi Soleil |
13,15,16,17,19 |
B13:19-11 |
2 |
SW |
88 |
West Lake |
A3 |
|
D’. Le Roi Soleil |
13,15,16,17,19 |
B13:19-12 |
2 |
SW |
111,4 |
West Lake |
A3 |
|
D’. Le Roi Soleil |
14 |
B1401 |
2 |
SW |
111,4 |
West Lake |
A3 |
|
D’. Le Roi Soleil |
14 |
B1402 |
2 |
SW |
88 |
West Lake |
A3 |
|
D’. Le Roi Soleil |
14 |
B1411 |
2 |
SW |
88 |
West Lake |
A3 |
|
D’. Le Roi Soleil |
14 |
B1412 |
2 |
SW |
111,4 |
West Lake |
A3 |
|
D’. Le Roi Soleil |
18 |
B1801 |
2 |
SW |
111,4 |
West Lake |
A3 |
|
D’. Le Roi Soleil |
18 |
B1811 |
2 |
SW |
88 |
West Lake |
A3 |
|
D’. Le Roi Soleil |
18 |
B1812 |
2 |
SW |
111,4 |
West Lake |
A3 |
|
D’. Le Roi Soleil |
20,21 |
B20:21-01 |
2 |
SW |
111,4 |
West Lake |
A3 |
|
D’. Le Roi Soleil |
20,21 |
B20:21-09 |
2 |
SW |
88 |
West Lake |
A3 |
|
D’. Le Roi Soleil |
20,21 |
B20:21-10 |
2 |
SW |
111,4 |
West Lake |
A3 |
|
D’. Le Roi Soleil |
22,23 |
B22:23-01 |
2 |
SW |
111,4 |
West Lake |
A3 |
|
D’. Le Roi Soleil |
22,23 |
B22:23-09 |
2 |
SW |
111,4 |
West Lake |
A3 |
|
D’. Le Roi Soleil |
22,23 |
B22:23-10 |
2 |
SW |
111,4 |
West Lake |
A3 |
|
D’. Le Roi Soleil |
24 |
B2401 |
2 |
SW |
111,4 |
West Lake |
A3 |
|
D’. Le Roi Soleil |
24 |
B2402 |
2 |
SW |
88 |
West Lake |
A3 |
|
D’. Le Roi Soleil |
24 |
B2409 |
2 |
SW |
88 |
West Lake |
A3 |
|
D’. Le Roi Soleil |
24 |
B2410 |
2 |
SW |
111,4 |
West Lake |
A3 |
A total of 74 units at D’. Le Roi Soleil are categorized as Type A3. These units offer lake views, but the southwest orientation may cause discomfort in summer (heat) and winter (cold).
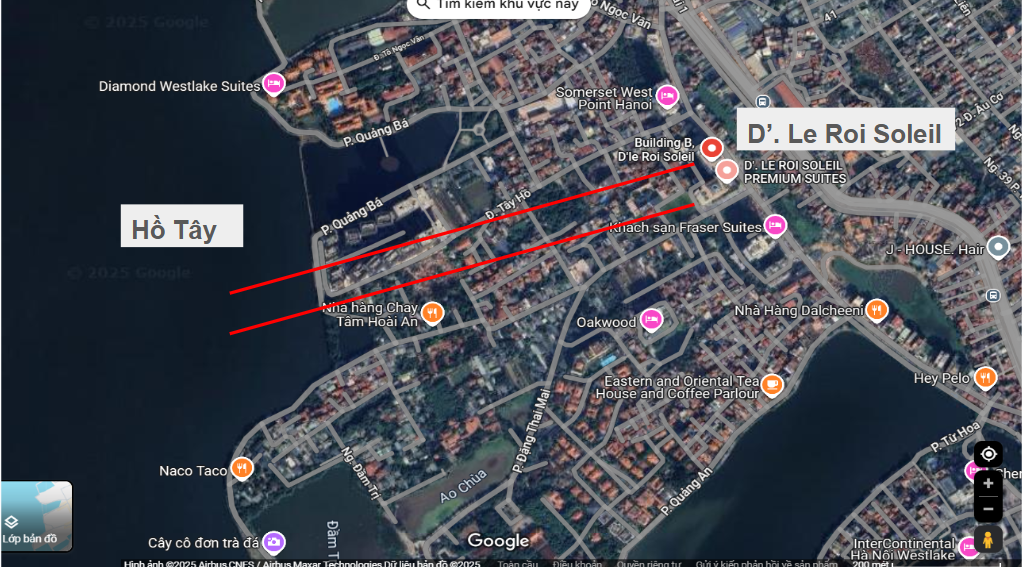
Beautiful West Lake view of D’.Le Roi Soleil apartment project
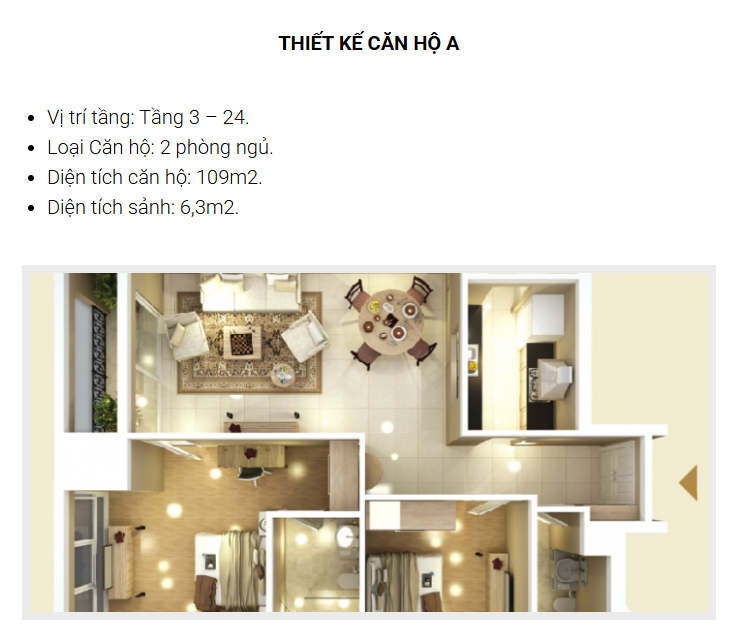
Apartment design analysis
|
d. Apartment architecture |
1. Architectural Layout |
Apartments are logically arranged with a variety of sizes. Most common units are 4-bedroom apartments. The project emphasizes efficient use of space while providing design diversity. |
|
2. Interior Layout |
Most apartments feature square and efficient layouts, optimizing usable space. Some units have slightly angled layouts to optimize floor area and create architectural uniqueness. Apartment sizes range from 65.7 m² to 244 m², offering flexibility for different needs. |
|
|
3. Main Entrance Doors |
Entrances are well-positioned, ensuring no direct alignment between opposing apartment doors, enhancing privacy and avoiding feng shui conflicts. Some shared corridors are wide, providing a sense of openness. |
|
|
4.Doors of rooms in the apartment |
Bedroom doors are arranged to avoid facing bathrooms directly, improving hygiene and flow. Door placement facilitates natural ventilation and circulation. |
|
|
5. Balconies |
Most apartments feature spacious balconies, designed to serve as ideal relaxation areas. Balconies are positioned toward open views, ensuring natural light and fresh air. |
|
|
6. Drying room loggia (with enough space to place washing machine, dryer…) |
Service loggias are functionally separated from living areas, maintaining the facade’s aesthetic. Adequate space is provided for laundry and air conditioning units without disrupting internal space. |
|
|
7. Living rooms |
Living rooms are spacious and open, often combined with the kitchen and dining area for seamless connectivity. Large windows allow for maximum light and ventilation, creating a bright, airy space. |
|
|
8.Kitchen |
Kitchens are designed as open or semi-open, depending on the unit. Equipped with range hoods to ensure proper odor control. Some units feature a bar counter separating the kitchen and living area, adding luxury and functionality. |
|
|
9. Bedrooms |
Bedrooms are reasonably sized, suitable for beds, wardrobes, and work desks. Bed orientation and door positioning follow feng shui principles to ensure rest quality. |
|
|
10. Dining area |
Located adjacent to the kitchen, often integrated with the living room. In some high-end units, the dining area is separated for added sophistication. |
|
|
11.Toilet |
Apartments come with 1–3 bathrooms, depending on size. Bathrooms are logically placed, avoiding direct alignment with main doors or beds. |
3-bedroom apartment type B (open view)
|
Project |
Floor |
Unit Code |
Bedrooms |
Balcony Orientation |
Gross Area (m²) |
View |
Unit Type |
|
D’. Le Roi Soleil |
3-11 |
A3:11-02 |
2 |
SE-NE |
116,6 |
Dang Thai Mai Street, Xuân Diệu Street |
B1 |
|
D’. Le Roi Soleil |
3-11 |
A3:11-03 |
2 |
SE |
88 |
Dang Thai Mai Street |
B2 |
|
D’. Le Roi Soleil |
3-11 |
A3:11-04 |
2 |
SE |
111,4 |
Dang Thai Mai Street |
B2 |
|
D’. Le Roi Soleil |
3-11 |
A3:11-05 |
2 |
SE |
111,4 |
Dang Thai Mai Street |
B2 |
|
D’. Le Roi Soleil |
3-11 |
A3:11-06 |
2 |
SE |
88 |
Dang Thai Mai Street |
B2 |
|
D’. Le Roi Soleil |
3-11 |
A3:11-09 |
2 |
NW |
88 |
Internal |
B2 |
|
D’. Le Roi Soleil |
3-11 |
A3:11-10 |
2 |
NW |
111,4 |
Internal |
B2 |
|
D’. Le Roi Soleil |
3-11 |
A3:11-01 |
2 |
NW |
111,4 |
Internal |
B2 |
|
D’. Le Roi Soleil |
3-11 |
B3:11-06 |
2 |
NE |
111,4 |
Red River |
B2 |
|
D’. Le Roi Soleil |
3-11 |
B3:11-07 |
2 |
NE |
111,4 |
Red River |
B2 |
|
D’. Le Roi Soleil |
3-11 |
B3:11-08 |
2 |
NE |
88 |
Red River |
B2 |
|
D’. Le Roi Soleil |
3-11 |
B3:11-09 |
2 |
NE-SE |
146 |
Dang Thai Mai Street, Red River |
B1 |
|
D’. Le Roi Soleil |
12 |
A1201 |
2 |
NW |
111,4 |
Internal |
B2 |
|
D’. Le Roi Soleil |
12 |
A1202 |
2 |
NW |
88 |
Internal |
B2 |
|
D’. Le Roi Soleil |
12 |
A1205 |
2 |
SE |
88 |
Đường Dang Thai Mai Street |
B2 |
|
D’. Le Roi Soleil |
12 |
A1206 |
2 |
SE |
111,4 |
Đường Dang Thai Mai Street |
B2 |
|
D’. Le Roi Soleil |
12 |
A1207 |
2 |
SE |
111,4 |
Đường Dang Thai Mai Street |
B2 |
|
D’. Le Roi Soleil |
12 |
A1208 |
2 |
SE |
88 |
Đường Dang Thai Mai Street |
B2 |
|
D’. Le Roi Soleil |
12 |
A1211 |
2 |
NW |
88 |
Internal |
B2 |
|
D’. Le Roi Soleil |
12 |
A1212 |
2 |
NW |
111,4 |
Internal |
B2 |
|
D’. Le Roi Soleil |
12 |
B1205 |
2 |
NE |
88 |
Xuan Dieu Street, Red River |
B2 |
|
D’. Le Roi Soleil |
12 |
B1206 |
2 |
NE |
111,4 |
Xuan Dieu Street, Red River |
B2 |
|
D’. Le Roi Soleil |
12 |
B1207 |
2 |
NE |
111,4 |
Xuan Dieu Street, Red River |
B2 |
|
D’. Le Roi Soleil |
12 |
B1208 |
2 |
NE |
88 |
Xuan Dieu Street, Red River |
B2 |
|
D’. Le Roi Soleil |
13,15,16,17,19 |
A13:19- 01 |
2 |
NW |
111,4 |
Internal |
B2 |
|
D’. Le Roi Soleil |
13,15,16,17,19 |
A13:19- 02 |
2 |
NW |
88 |
Internal |
B2 |
|
D’. Le Roi Soleil |
13,15,16,17,19 |
A13:19- 05 |
2 |
SE |
88 |
Đường Dang Thai Mai Street |
B2 |
|
D’. Le Roi Soleil |
13,15,16,17,19 |
A13:19- 06 |
2 |
SE |
111,4 |
Đường Dang Thai Mai Street |
B2 |
|
D’. Le Roi Soleil |
13,15,16,17,19 |
A13:19- 07 |
2 |
SE |
111,4 |
Đường Dang Thai Mai Street |
B2 |
|
D’. Le Roi Soleil |
13,15,16,17,19 |
A13:19- 08 |
2 |
SE |
88 |
Đường Dang Thai Mai Street |
B2 |
|
D’. Le Roi Soleil |
13,15,16,17,19 |
A13:19- 11 |
2 |
NW |
88 |
Internal |
B2 |
|
D’. Le Roi Soleil |
13,15,16,17,19 |
A13:19- 12 |
2 |
NW |
111,4 |
Internal |
B2 |
|
D’. Le Roi Soleil |
13,15,16,17,19 |
B13:19-05 |
2 |
NE |
88 |
Red River |
B2 |
|
D’. Le Roi Soleil |
13,15,16,17,19 |
B13:19-06 |
2 |
NE |
111,4 |
Red River |
B2 |
|
D’. Le Roi Soleil |
13,15,16,17,19 |
B13:19-07 |
2 |
NE |
111,4 |
Red River |
B2 |
|
D’. Le Roi Soleil |
13,15,16,17,19 |
B13:19-08 |
2 |
NE |
88 |
Red River |
B2 |
|
D’. Le Roi Soleil |
14 |
A1401 |
2 |
NW |
111,4 |
Internal |
B2 |
|
D’. Le Roi Soleil |
14 |
A1402 |
2 |
NW |
88 |
Internal |
B2 |
|
D’. Le Roi Soleil |
14 |
A1405 |
2 |
SE |
88 |
Dang Thai Mai Street |
B2 |
|
D’. Le Roi Soleil |
14 |
A1406 |
2 |
SE |
111,4 |
Dang Thai Mai Street |
B2 |
|
D’. Le Roi Soleil |
14 |
A1407 |
2 |
SE |
111,4 |
Dang Thai Mai Street |
B2 |
|
D’. Le Roi Soleil |
14 |
A1412 |
2 |
NW |
111,4 |
Internal |
B2 |
|
D’. Le Roi Soleil |
14 |
B1405 |
2 |
NE |
88 |
Red River |
B2 |
|
D’. Le Roi Soleil |
14 |
B1406 |
2 |
NE |
111,4 |
Red River |
B2 |
|
D’. Le Roi Soleil |
14 |
B1407 |
2 |
NE |
111,4 |
Red River |
B2 |
|
D’. Le Roi Soleil |
14 |
B1408 |
2 |
NE |
88 |
Red River |
B2 |
|
D’. Le Roi Soleil |
18 |
A1801 |
2 |
NW |
111,4 |
Internal |
B2 |
|
D’. Le Roi Soleil |
18 |
A1802 |
2 |
NW |
88 |
Internal |
B2 |
|
D’. Le Roi Soleil |
18 |
A1805 |
2 |
SE |
88 |
Dang Thai Mai Street |
B2 |
|
D’. Le Roi Soleil |
18 |
A1806 |
2 |
SE |
111,4 |
Dang Thai Mai Street |
B2 |
|
D’. Le Roi Soleil |
18 |
A1807 |
2 |
SE |
111,4 |
Dang Thai Mai Street |
B2 |
|
D’. Le Roi Soleil |
18 |
A1808 |
2 |
SE |
88 |
Dang Thai Mai Street |
B2 |
|
D’. Le Roi Soleil |
18 |
A1812 |
2 |
NW |
111,4 |
Internal |
B2 |
|
D’. Le Roi Soleil |
18 |
B1805 |
2 |
NE |
88 |
Red River |
B2 |
|
D’. Le Roi Soleil |
18 |
B1806 |
2 |
NE |
111,4 |
Red River |
B2 |
|
D’. Le Roi Soleil |
18 |
B1807 |
2 |
NE |
111,4 |
Red River |
B2 |
|
D’. Le Roi Soleil |
18 |
B1808 |
2 |
NE |
88 |
Red River |
B2 |
|
D’. Le Roi Soleil |
20,21 |
A20:21-01 |
2 |
NW |
111,4 |
Internal |
B2 |
|
D’. Le Roi Soleil |
20,21 |
A20:21-02 |
2 |
NW |
88 |
Internal |
B2 |
|
D’. Le Roi Soleil |
20,21 |
A20:21-05 |
2 |
SE |
111,4 |
Dang Thai Mai Street |
B2 |
|
D’. Le Roi Soleil |
20,21 |
A20:21-06 |
2 |
SE |
111,4 |
Dang Thai Mai Street |
B2 |
|
D’. Le Roi Soleil |
20,21 |
A20:21-09 |
2 |
NW |
88 |
Internal |
B2 |
|
D’. Le Roi Soleil |
20,21 |
A20:21-10 |
2 |
NW |
111,4 |
Internal |
B2 |
|
D’. Le Roi Soleil |
20,21 |
B20:21-05 |
2 |
NE |
111,4 |
Red River |
B2 |
|
D’. Le Roi Soleil |
20,21 |
B20:21-06 |
2 |
NE |
111,4 |
Red River |
B2 |
|
D’. Le Roi Soleil |
22,23 |
A22:23-01 |
2 |
NW |
111,4 |
Internal |
B2 |
|
D’. Le Roi Soleil |
22,23 |
A22:23-02 |
2 |
NW |
88 |
Internal |
B2 |
|
D’. Le Roi Soleil |
22,23 |
A22:23-05 |
2 |
SE |
111,4 |
Dang Thai Mai Street |
B2 |
|
D’. Le Roi Soleil |
22,23 |
A22:23-06 |
2 |
SE |
111,4 |
Dang Thai Mai Street |
B2 |
|
D’. Le Roi Soleil |
22,23 |
A22:23-10 |
2 |
NW |
111,4 |
Internal |
B2 |
|
D’. Le Roi Soleil |
22,23 |
B22:23-04 |
2 |
NW-NE |
111,4 |
thành phố, Red River |
B1 |
|
D’. Le Roi Soleil |
22,23 |
B22:23-05 |
2 |
NE |
111,4 |
Red River |
B2 |
|
D’. Le Roi Soleil |
24 |
A2401 |
2 |
NW |
111,4 |
Internal |
B2 |
|
D’. Le Roi Soleil |
24 |
A2402 |
2 |
NW |
88 |
Internal |
B2 |
|
D’. Le Roi Soleil |
24 |
A2405 |
2 |
SE |
111,4 |
Dang Thai Mai Street |
B2 |
|
D’. Le Roi Soleil |
24 |
A2406 |
2 |
SE |
111,4 |
Dang Thai Mai Street |
B2 |
|
D’. Le Roi Soleil |
24 |
A2409 |
2 |
NW |
88 |
Internal |
B2 |
|
D’. Le Roi Soleil |
24 |
A2410 |
2 |
NW |
111,4 |
Internal |
B2 |
|
D’. Le Roi Soleil |
24 |
B2405 |
2 |
NE |
111,4 |
Red River |
B2 |
|
D’. Le Roi Soleil |
24 |
B2406 |
2 |
NE |
111,4 |
Red River |
B2 |
|
6TH Element |
7-9 |
M1-01 |
2 |
NW |
90,2 |
Open view |
B3 |
|
6TH Element |
7-9 |
M1-03 |
2 |
S |
95,4 |
Internal view |
B1 |
|
6TH Element |
7-9 |
M1-05 |
2 |
E |
89,3 |
Internal view |
B2 |
|
6TH Element |
7-9 |
M1-06 |
2 |
E |
89,3 |
Open view |
B2 |
|
6TH Element |
7-9 |
M1-08 |
2 |
S |
95,4 |
Internal view |
B1 |
|
6TH Element |
7-9 |
M1-10 |
2 |
NE |
90,2 |
Open view |
B2 |
|
6TH Element |
7-9 |
M2-01 |
2 |
S |
90,2 |
Open view |
B2 |
|
6TH Element |
7-9 |
M2-03 |
2 |
N |
95,4 |
Internal view |
B1 |
|
6TH Element |
7-9 |
M2-05 |
2 |
W |
89,3 |
Open view |
B3 |
|
6TH Element |
7-9 |
M2-06 |
2 |
E |
89,3 |
Internal view |
B2 |
|
6TH Element |
7-9 |
M2-08 |
2 |
N |
95,4 |
Internal view |
B1 |
|
6TH Element |
7-9 |
M2-10 |
2 |
S |
90,2 |
Open view |
B2 |
|
6TH Element |
7-9 |
D1-01 |
2 |
NW |
90,2 |
Open view |
B3 |
|
6TH Element |
7-9 |
D1-03 |
2 |
S |
95,4 |
Internal view |
B1 |
|
6TH Element |
7-9 |
D1-05 |
2 |
E |
89,3 |
Internal view |
B2 |
|
6TH Element |
7-9 |
D1-06 |
2 |
W |
89,3 |
Internal view |
B3 |
|
6TH Element |
7-9 |
D1-08 |
2 |
S |
95,4 |
Internal view |
B1 |
|
6TH Element |
7-9 |
D1-10 |
2 |
NE |
90,2 |
Open view |
B2 |
|
6TH Element |
7-9 |
D2-01 |
2 |
S |
90,2 |
Open view |
B2 |
|
6TH Element |
7-9 |
D2-03 |
2 |
N |
95,4 |
Internal view |
B1 |
|
6TH Element |
7-9 |
D2-05 |
2 |
SW |
89,3 |
Internal view |
B3 |
|
6TH Element |
7-9 |
D2-06 |
2 |
E |
89,3 |
Internal view |
B3 |
|
6TH Element |
7-9 |
D2-08 |
2 |
N |
95,4 |
Internal view |
B1 |
|
6TH Element |
7-9 |
D2-10 |
2 |
S |
90,2 |
Open view |
B2 |
|
6TH Element |
10-26 |
M1-01 |
2 |
NW |
90,2 |
Open view |
B3 |
|
6TH Element |
10-26 |
M1-06 |
2 |
E |
89,3 |
Open view |
B2 |
|
6TH Element |
10-26 |
M1-10 |
2 |
NE |
90,2 |
Open view |
B2 |
|
6TH Element |
10-26 |
M2-05 |
2 |
NW |
89,3 |
Open view |
B3 |
|
6TH Element |
10-26 |
D1-01 |
2 |
NW |
90,2 |
Open view |
B3 |
|
6TH Element |
10-26 |
D1-05 |
2 |
E |
89,3 |
View blocked by opposite building |
B2 |
|
6TH Element |
10-26 |
D1-10 |
2 |
NE |
90,2 |
Open view |
B2 |
|
6TH Element |
10-26 |
D2-06 |
2 |
E |
89,3 |
View blocked by opposite building |
B2 |
|
6TH Element |
27-35 |
M1-01 |
2 |
NW |
90,2 |
Open view |
B3 |
|
6TH Element |
27-35 |
M1-06 |
2 |
E |
89,3 |
Open view |
B2 |
|
6TH Element |
27-35 |
M1-10 |
2 |
NE |
90,2 |
Open view |
B2 |
|
6TH Element |
27-35 |
M2-01 |
2 |
S |
90,2 |
Open view |
B2 |
|
6TH Element |
27-35 |
M2-05 |
2 |
NW |
89,3 |
Open view |
B3 |
|
6TH Element |
27-35 |
M2-10 |
2 |
S |
90,2 |
Open view |
B2 |
|
6TH Element |
27-35 |
D1-01 |
2 |
NW |
90,2 |
Open view |
B3 |
|
6TH Element |
27-35 |
D1-10 |
2 |
NE |
90,2 |
Open view |
B2 |
|
6TH Element |
27-35 |
D2-01 |
2 |
S |
90,2 |
Open view |
B2 |
|
6TH Element |
27-35 |
D2-10 |
2 |
S |
90,2 |
Open view |
B2 |
Class B apartments of apartment projects
There are a total of 537 2-bedroom apartments of 2 projects belonging to type B apartments.
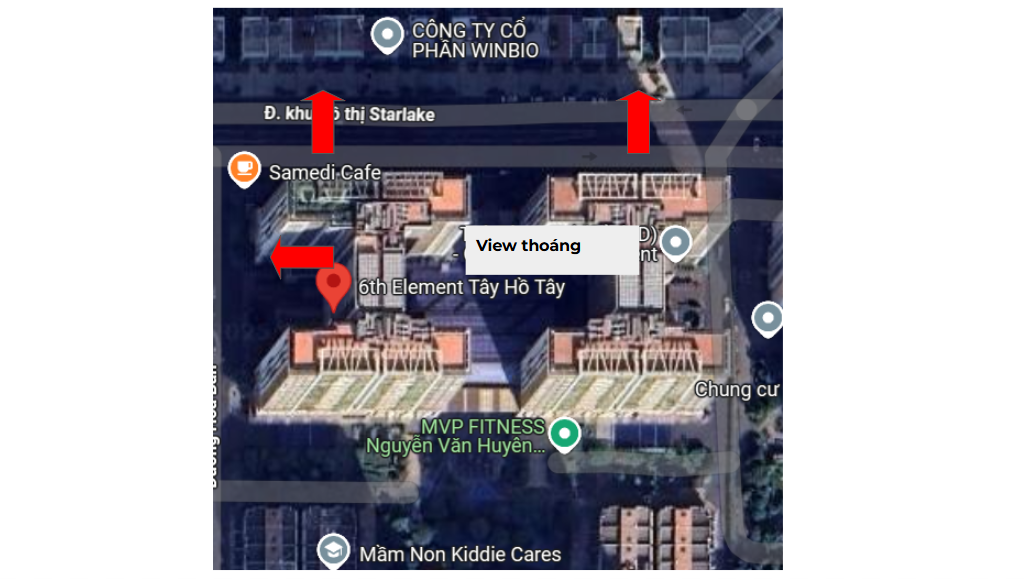
Open view of 6th element apartment
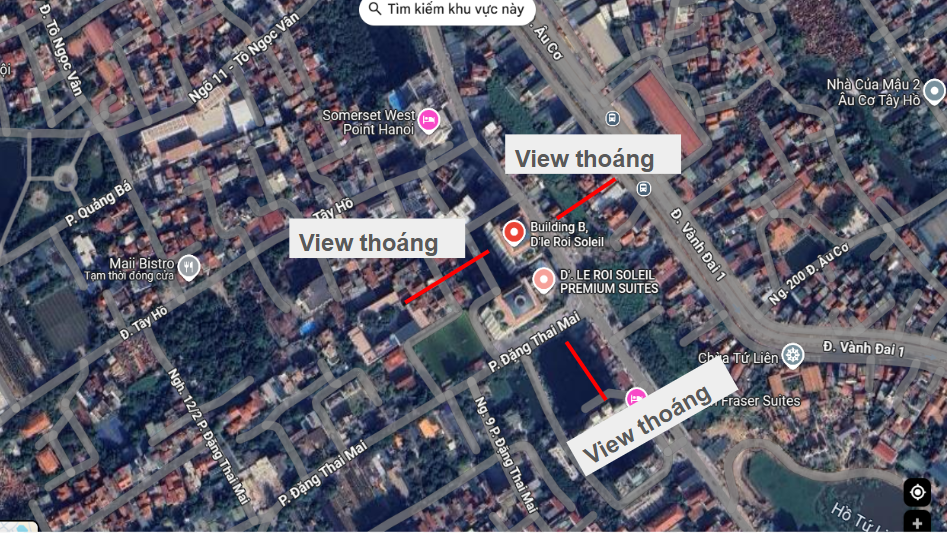
Open view of D’.Le Roi Soleil apartment
3-bedroom apartment type B1: Open view + Corner apartment
|
Project |
Floor |
Unit Code |
Bedrooms |
Balcony Orientation |
Gross Area (m²) |
View |
Type |
|
D’. Le Roi Soleil |
3-11 |
A3:11-02 |
2 |
SE-NE |
116,6 |
Dang Thai Mai Street, Xuan Dieu Street |
B1 |
|
D’. Le Roi Soleil |
3-11 |
B3:11-09 |
2 |
NE-SE |
146 |
Dang Thai Mai Street, Red River |
B1 |
|
D’. Le Roi Soleil |
22,23 |
B22:23-04 |
2 |
NW-NE |
111,4 |
thành phố, Red River |
B1 |
|
6TH Element |
7-9 |
M1-03 |
2 |
S |
95,4 |
Internal view |
B1 |
|
6TH Element |
7-9 |
M1-08 |
2 |
S |
95,4 |
Internal view |
B1 |
|
6TH Element |
7-9 |
M2-03 |
2 |
N |
95,4 |
Internal view |
B1 |
|
6TH Element |
7-9 |
M2-08 |
2 |
S |
95,4 |
Internal view |
B1 |
|
6TH Element |
7-9 |
D1-03 |
2 |
S |
95,4 |
Internal view |
B1 |
|
6TH Element |
7-9 |
D1-08 |
2 |
S |
95,4 |
Internal view |
B1 |
|
6TH Element |
7-9 |
D2-03 |
2 |
N |
95,4 |
Internal view |
B1 |
|
6TH Element |
7-9 |
D2-08 |
2 |
N |
95,4 |
Internal view |
B1 |
There are 44 units of type B1 in both projects.
3-bedroom apartment type B2: Open view + Normal apartment with nice view
|
Projects |
Floor |
Unit Code |
Bedrooms |
Balcony Orientation |
Gross Area (m²) |
View |
Type |
|
D’. Le Roi Soleil |
3-11 |
A3:11-03 |
2 |
SE |
88 |
Dang Thai Mai Street |
B2 |
|
D’. Le Roi Soleil |
3-11 |
A3:11-04 |
2 |
SE |
111,4 |
Dang Thai Mai Street |
B2 |
|
D’. Le Roi Soleil |
3-11 |
A3:11-05 |
2 |
SE |
111,4 |
Dang Thai Mai Street |
B2 |
|
D’. Le Roi Soleil |
3-11 |
A3:11-06 |
2 |
SE |
88 |
Dang Thai Mai Street |
B2 |
|
D’. Le Roi Soleil |
3-11 |
A3:11-09 |
2 |
NW |
88 |
Internal |
B2 |
|
D’. Le Roi Soleil |
3-11 |
A3:11-10 |
2 |
NW |
111,4 |
Internal |
B2 |
|
D’. Le Roi Soleil |
3-11 |
A3:11-01 |
2 |
NW |
111,4 |
Internal |
B2 |
|
D’. Le Roi Soleil |
3-11 |
B3:11-06 |
2 |
NE |
111,4 |
Red River |
B2 |
|
D’. Le Roi Soleil |
3-11 |
B3:11-07 |
2 |
NE |
111,4 |
Red River |
B2 |
|
D’. Le Roi Soleil |
3-11 |
B3:11-08 |
2 |
NE |
88 |
Red River |
B2 |
|
D’. Le Roi Soleil |
12 |
A1201 |
2 |
NW |
111,4 |
Internal |
B2 |
|
D’. Le Roi Soleil |
12 |
A1202 |
2 |
NW |
88 |
Internal |
B2 |
|
D’. Le Roi Soleil |
12 |
A1205 |
2 |
SE |
88 |
Dang Thai Mai Street |
B2 |
|
D’. Le Roi Soleil |
12 |
A1206 |
2 |
SE |
111,4 |
Dang Thai Mai Street |
B2 |
|
D’. Le Roi Soleil |
12 |
A1207 |
2 |
SE |
111,4 |
Dang Thai Mai Street |
B2 |
|
D’. Le Roi Soleil |
12 |
A1208 |
2 |
SE |
88 |
Dang Thai Mai Street |
B2 |
|
D’. Le Roi Soleil |
12 |
A1211 |
2 |
NW |
88 |
Internal |
B2 |
|
D’. Le Roi Soleil |
12 |
A1212 |
2 |
NW |
111,4 |
Internal |
B2 |
|
D’. Le Roi Soleil |
12 |
B1205 |
2 |
NE |
88 |
Xuan Dieu Street, Red River |
B2 |
|
D’. Le Roi Soleil |
12 |
B1206 |
2 |
NE |
111,4 |
Xuan Dieu Street, Red River |
B2 |
|
D’. Le Roi Soleil |
12 |
B1207 |
2 |
NE |
111,4 |
Xuan Dieu Street, Red River |
B2 |
|
D’. Le Roi Soleil |
12 |
B1208 |
2 |
NE |
88 |
Xuan Dieu Street, Red River |
B2 |
|
D’. Le Roi Soleil |
13,15,16,17,19 |
A13:19- 01 |
2 |
NW |
111,4 |
Internal |
B2 |
|
D’. Le Roi Soleil |
13,15,16,17,19 |
A13:19- 02 |
2 |
NW |
88 |
Internal |
B2 |
|
D’. Le Roi Soleil |
13,15,16,17,19 |
A13:19- 05 |
2 |
SE |
88 |
Dang Thai Mai Street |
B2 |
|
D’. Le Roi Soleil |
13,15,16,17,19 |
A13:19- 06 |
2 |
SE |
111,4 |
Dang Thai Mai Street |
B2 |
|
D’. Le Roi Soleil |
13,15,16,17,19 |
A13:19- 07 |
2 |
SE |
111,4 |
Dang Thai Mai Street |
B2 |
|
D’. Le Roi Soleil |
13,15,16,17,19 |
A13:19- 08 |
2 |
SE |
88 |
Dang Thai Mai Street |
B2 |
|
D’. Le Roi Soleil |
13,15,16,17,19 |
A13:19- 11 |
2 |
NW |
88 |
Internal |
B2 |
|
D’. Le Roi Soleil |
13,15,16,17,19 |
A13:19- 12 |
2 |
NW |
111,4 |
Internal |
B2 |
|
D’. Le Roi Soleil |
13,15,16,17,19 |
B13:19-05 |
2 |
NE |
88 |
Red River |
B2 |
|
D’. Le Roi Soleil |
13,15,16,17,19 |
B13:19-06 |
2 |
NE |
111,4 |
Red River |
B2 |
|
D’. Le Roi Soleil |
13,15,16,17,19 |
B13:19-07 |
2 |
NE |
111,4 |
Red River |
B2 |
|
D’. Le Roi Soleil |
13,15,16,17,19 |
B13:19-08 |
2 |
NE |
88 |
Red River |
B2 |
|
D’. Le Roi Soleil |
14 |
A1401 |
2 |
NW |
111,4 |
Internal |
B2 |
|
D’. Le Roi Soleil |
14 |
A1402 |
2 |
NW |
88 |
Internal |
B2 |
|
D’. Le Roi Soleil |
14 |
A1405 |
2 |
SE |
88 |
Dang Thai Mai Street |
B2 |
|
D’. Le Roi Soleil |
14 |
A1406 |
2 |
SE |
111,4 |
Dang Thai Mai Street |
B2 |
|
D’. Le Roi Soleil |
14 |
A1407 |
2 |
SE |
111,4 |
Dang Thai Mai Street |
B2 |
|
D’. Le Roi Soleil |
14 |
A1412 |
2 |
NW |
111,4 |
Internal |
B2 |
|
D’. Le Roi Soleil |
14 |
B1405 |
2 |
NE |
88 |
Red River |
B2 |
|
D’. Le Roi Soleil |
14 |
B1406 |
2 |
NE |
111,4 |
Red River |
B2 |
|
D’. Le Roi Soleil |
14 |
B1407 |
2 |
NE |
111,4 |
Red River |
B2 |
|
D’. Le Roi Soleil |
14 |
B1408 |
2 |
NE |
88 |
Red River |
B2 |
|
D’. Le Roi Soleil |
18 |
A1801 |
2 |
NW |
111,4 |
Internal |
B2 |
|
D’. Le Roi Soleil |
18 |
A1802 |
2 |
NW |
88 |
Internal |
B2 |
|
D’. Le Roi Soleil |
18 |
A1805 |
2 |
SE |
88 |
Dang Thai Mai Street |
B2 |
|
D’. Le Roi Soleil |
18 |
A1806 |
2 |
SE |
111,4 |
Dang Thai Mai Street |
B2 |
|
D’. Le Roi Soleil |
18 |
A1807 |
2 |
SE |
111,4 |
Dang Thai Mai Street |
B2 |
|
D’. Le Roi Soleil |
18 |
A1808 |
2 |
SE |
88 |
Dang Thai Mai Street |
B2 |
|
D’. Le Roi Soleil |
18 |
A1812 |
2 |
NW |
111,4 |
Internal |
B2 |
|
D’. Le Roi Soleil |
18 |
B1805 |
2 |
NE |
88 |
Red River |
B2 |
|
D’. Le Roi Soleil |
18 |
B1806 |
2 |
NE |
111,4 |
Red River |
B2 |
|
D’. Le Roi Soleil |
18 |
B1807 |
2 |
NE |
111,4 |
Red River |
B2 |
|
D’. Le Roi Soleil |
18 |
B1808 |
2 |
NE |
88 |
Red River |
B2 |
|
D’. Le Roi Soleil |
20,21 |
A20:21-01 |
2 |
NW |
111,4 |
Internal |
B2 |
|
D’. Le Roi Soleil |
20,21 |
A20:21-02 |
2 |
NW |
88 |
Internal |
B2 |
|
D’. Le Roi Soleil |
20,21 |
A20:21-05 |
2 |
SE |
111,4 |
Dang Thai Mai Street |
B2 |
|
D’. Le Roi Soleil |
20,21 |
A20:21-06 |
2 |
SE |
111,4 |
Dang Thai Mai Street |
B2 |
|
D’. Le Roi Soleil |
20,21 |
A20:21-09 |
2 |
NW |
88 |
Internal |
B2 |
|
D’. Le Roi Soleil |
20,21 |
A20:21-10 |
2 |
NW |
111,4 |
Internal |
B2 |
|
D’. Le Roi Soleil |
20,21 |
B20:21-05 |
2 |
NE |
111,4 |
Red River |
B2 |
|
D’. Le Roi Soleil |
20,21 |
B20:21-06 |
2 |
NE |
111,4 |
Red River |
B2 |
|
D’. Le Roi Soleil |
22,23 |
A22:23-01 |
2 |
NW |
111,4 |
Internal |
B2 |
|
D’. Le Roi Soleil |
22,23 |
A22:23-02 |
2 |
NW |
88 |
Internal |
B2 |
|
D’. Le Roi Soleil |
22,23 |
A22:23-05 |
2 |
SE |
111,4 |
Dang Thai Mai Street |
B2 |
|
D’. Le Roi Soleil |
22,23 |
A22:23-06 |
2 |
SE |
111,4 |
Dang Thai Mai Street |
B2 |
|
D’. Le Roi Soleil |
22,23 |
A22:23-10 |
2 |
NW |
111,4 |
Internal |
B2 |
|
D’. Le Roi Soleil |
22,23 |
B22:23-05 |
2 |
NE |
111,4 |
Red River |
B2 |
|
D’. Le Roi Soleil |
24 |
A2401 |
2 |
NW |
111,4 |
Internal |
B2 |
|
D’. Le Roi Soleil |
24 |
A2402 |
2 |
NW |
88 |
Internal |
B2 |
|
D’. Le Roi Soleil |
24 |
A2405 |
2 |
SE |
111,4 |
Dang Thai Mai Street |
B2 |
|
D’. Le Roi Soleil |
24 |
A2406 |
2 |
SE |
111,4 |
Dang Thai Mai Street |
B2 |
|
D’. Le Roi Soleil |
24 |
A2409 |
2 |
NW |
88 |
Internal |
B2 |
|
D’. Le Roi Soleil |
24 |
A2410 |
2 |
NW |
111,4 |
Internal |
B2 |
|
D’. Le Roi Soleil |
24 |
B2405 |
2 |
NE |
111,4 |
Red River |
B2 |
|
D’. Le Roi Soleil |
24 |
B2406 |
2 |
NE |
111,4 |
Red River |
B2 |
|
6TH Element |
7-9 |
M1-05 |
2 |
E |
89,3 |
Internal view |
B2 |
|
6TH Element |
7-9 |
M1-06 |
2 |
E |
89,3 |
Open view |
B2 |
|
6TH Element |
7-9 |
M1-10 |
2 |
NE |
90,2 |
Open view |
B2 |
|
6TH Element |
7-9 |
M2-01 |
2 |
S |
90,2 |
Open view |
B2 |
|
6TH Element |
7-9 |
M2-06 |
2 |
E |
89,3 |
Internal view |
B2 |
|
6TH Element |
7-9 |
M2-10 |
2 |
S |
90,2 |
Open view |
B2 |
|
6TH Element |
7-9 |
D1-05 |
2 |
E |
89,3 |
Internal view |
B2 |
|
6TH Element |
7-9 |
D1-10 |
2 |
NE |
90,2 |
Open view |
B2 |
|
6TH Element |
7-9 |
D2-01 |
2 |
S |
90,2 |
Open view |
B2 |
|
6TH Element |
7-9 |
D2-10 |
2 |
S |
90,2 |
Open view |
B2 |
|
6TH Element |
10-26 |
M1-06 |
2 |
E |
89,3 |
Open view |
B2 |
|
6TH Element |
10-26 |
M1-10 |
2 |
NE |
90,2 |
Open view |
B2 |
|
6TH Element |
10-26 |
D1-05 |
2 |
E |
89,3 |
View blocked by opposite building |
B2 |
|
6TH Element |
10-26 |
D1-10 |
2 |
NE |
90,2 |
Open view |
B2 |
|
6TH Element |
10-26 |
D2-06 |
2 |
E |
89,3 |
View blocked by opposite building |
B2 |
|
6TH Element |
27-35 |
M1-06 |
2 |
E |
89,3 |
Open view |
B2 |
|
6TH Element |
27-35 |
M1-10 |
2 |
NE |
90,2 |
Open view |
B2 |
|
6TH Element |
27-35 |
M2-01 |
2 |
S |
90,2 |
Open view |
B2 |
|
6TH Element |
27-35 |
M2-10 |
2 |
S |
90,2 |
Open view |
B2 |
|
6TH Element |
27-35 |
D1-10 |
2 |
NE |
90,2 |
Open view |
B2 |
|
6TH Element |
27-35 |
D2-01 |
2 |
S |
90,2 |
Open view |
B2 |
|
6TH Element |
27-35 |
D2-10 |
2 |
S |
90,2 |
Open view |
B2 |
Internal view from 6th element project
There are 397 apartments in type B2. These are apartments with Open view and quite nice direction.
3-bedroom apartment type B3: Open view + Normal apartment with bad direction
|
Project |
Floor |
Unit code |
Bedrooms |
Balcony Orientation |
Gross Area (m²) |
View |
Type |
|
6TH Element |
7-9 |
M1-01 |
2 |
NW |
90,2 |
Open view |
B3 |
|
6TH Element |
7-9 |
M2-05 |
2 |
W |
89,3 |
Open view |
B3 |
|
6TH Element |
7-9 |
D1-01 |
2 |
NW |
90,2 |
Open view |
B3 |
|
6TH Element |
7-9 |
D1-06 |
2 |
W |
89,3 |
Internal view |
B3 |
|
6TH Element |
7-9 |
D2-05 |
2 |
SW |
89,3 |
Internal view |
B3 |
|
6TH Element |
7-9 |
D2-06 |
2 |
E |
89,3 |
Internal view |
B3 |
|
6TH Element |
10-26 |
M1-01 |
2 |
NW |
90,2 |
Open view |
B3 |
|
6TH Element |
10-26 |
M2-05 |
2 |
NW |
89,3 |
Open view |
B3 |
|
6TH Element |
10-26 |
D1-01 |
2 |
NW |
90,2 |
Open view |
B3 |
|
6TH Element |
27-35 |
M1-01 |
2 |
NW |
90,2 |
Open view |
B3 |
|
6TH Element |
27-35 |
M2-05 |
2 |
NW |
89,3 |
Open view |
B3 |
|
6TH Element |
27-35 |
D1-01 |
2 |
NW |
90,2 |
Open view |
B3 |
There are 96 apartments in type B3. These are apartments with Open view and quite bad direction.
3 bedroom apartment type C
|
Project |
Floor |
Unit code |
Bedrooms |
Balcony Orientation |
Gross Area (m²) |
View |
Type |
|
6TH Element |
10-26 |
M1-03 |
2 |
S |
95,4 |
View blocked by opposite building |
C1 |
|
6TH Element |
10-26 |
M1-05 |
2 |
E |
89,3 |
View blocked by opposite building |
C2 |
|
6TH Element |
10-26 |
M1-08 |
2 |
S |
95,4 |
View blocked by opposite building |
C1 |
|
6TH Element |
10-26 |
M2-01 |
2 |
S |
90,2 |
Open view |
C2 |
|
6TH Element |
10-26 |
M2-03 |
2 |
N |
95,4 |
View blocked by opposite building |
C1 |
|
6TH Element |
10-26 |
M2-06 |
2 |
E |
89,3 |
View blocked by opposite building |
C2 |
|
6TH Element |
10-26 |
M2-08 |
2 |
N |
95,4 |
View blocked by opposite building |
C1 |
|
6TH Element |
10-26 |
M2-10 |
2 |
S |
90,2 |
View blocked by opposite building |
C2 |
|
6TH Element |
10-26 |
D1-03 |
2 |
S |
95,4 |
View blocked by opposite building |
C1 |
|
6TH Element |
10-26 |
D1-06 |
2 |
E |
89,3 |
View blocked by opposite building |
C2 |
|
6TH Element |
10-26 |
D1-08 |
2 |
S |
95,4 |
View blocked by opposite building |
C1 |
|
6TH Element |
10-26 |
D2-01 |
2 |
S |
90,2 |
View blocked by opposite building |
C2 |
|
6TH Element |
10-26 |
D2-03 |
2 |
N |
95,4 |
View blocked by opposite building |
C1 |
|
6TH Element |
10-26 |
D2-05 |
2 |
W |
89,3 |
View blocked by opposite building |
C3 |
|
6TH Element |
10-26 |
D2-08 |
2 |
N |
95,4 |
View blocked by opposite building |
C1 |
|
6TH Element |
10-26 |
D2-10 |
2 |
S |
90,2 |
View blocked by opposite building |
C2 |
|
6TH Element |
27-35 |
M1-03 |
2 |
S |
95,4 |
View blocked by opposite building |
C1 |
|
6TH Element |
27-35 |
M1-08 |
2 |
S |
95,4 |
View blocked by opposite building |
C1 |
|
6TH Element |
27-35 |
M2-03 |
2 |
N |
95,4 |
View blocked by opposite building |
C1 |
|
6TH Element |
27-35 |
M2-08 |
2 |
N |
95,4 |
View blocked by opposite building |
C1 |
|
6TH Element |
27-35 |
D1-03 |
2 |
S |
95,4 |
View blocked by opposite building |
C1 |
|
6TH Element |
27-35 |
D1-06 |
2 |
E |
89,3 |
View blocked by opposite building |
C2 |
|
6TH Element |
27-35 |
D1-08 |
2 |
S |
95,4 |
View blocked by opposite building |
C1 |
|
6TH Element |
27-35 |
D2-03 |
2 |
N |
95,4 |
View blocked by opposite building |
C1 |
|
6TH Element |
27-35 |
D2-05 |
2 |
W |
89,3 |
View blocked by opposite building |
C3 |
|
6TH Element |
27-35 |
D2-08 |
2 |
N |
95,4 |
View blocked by opposite building |
C1 |
There are a total of 362 2-bedroom apartments in type C.
3-bedroom apartment type C1: Blocked view + Corner apartment
|
Project |
Floor |
Unit code |
Bedrooms |
Balcony Orientation |
Gross Area (m²) |
View |
Type |
|
6TH Element |
10-26 |
M1-03 |
2 |
S |
95,4 |
View blocked by opposite building |
C1 |
|
6TH Element |
10-26 |
M1-08 |
2 |
S |
95,4 |
View blocked by opposite building |
C1 |
|
6TH Element |
10-26 |
M2-03 |
2 |
N |
95,4 |
View blocked by opposite building |
C1 |
|
6TH Element |
10-26 |
M2-08 |
2 |
N |
95,4 |
View blocked by opposite building |
C1 |
|
6TH Element |
10-26 |
D1-03 |
2 |
S |
95,4 |
View blocked by opposite building |
C1 |
|
6TH Element |
10-26 |
D1-08 |
2 |
S |
95,4 |
View blocked by opposite building |
C1 |
|
6TH Element |
10-26 |
D2-03 |
2 |
N |
95,4 |
View blocked by opposite building |
C1 |
|
6TH Element |
10-26 |
D2-08 |
2 |
N |
95,4 |
View blocked by opposite building |
C1 |
|
6TH Element |
27-35 |
M1-03 |
2 |
S |
95,4 |
View blocked by opposite building |
C1 |
|
6TH Element |
27-35 |
M1-08 |
2 |
S |
95,4 |
View blocked by opposite building |
C1 |
|
6TH Element |
27-35 |
M2-03 |
2 |
N |
95,4 |
View blocked by opposite building |
C1 |
|
6TH Element |
27-35 |
M2-08 |
2 |
N |
95,4 |
View blocked by opposite building |
C1 |
|
6TH Element |
27-35 |
D1-03 |
2 |
S |
95,4 |
View blocked by opposite building |
C1 |
|
6TH Element |
27-35 |
D1-08 |
2 |
S |
95,4 |
View blocked by opposite building |
C1 |
|
6TH Element |
27-35 |
D2-03 |
2 |
N |
95,4 |
View blocked by opposite building |
C1 |
|
6TH Element |
27-35 |
D2-08 |
2 |
N |
95,4 |
View blocked by opposite building |
C1 |
In the 6th element apartment project, there are 208 apartments in C1. These are corner apartments, but the view is blocked by surrounding buildings and has a bad direction (the Northwest direction will be colder than other directions in winter).
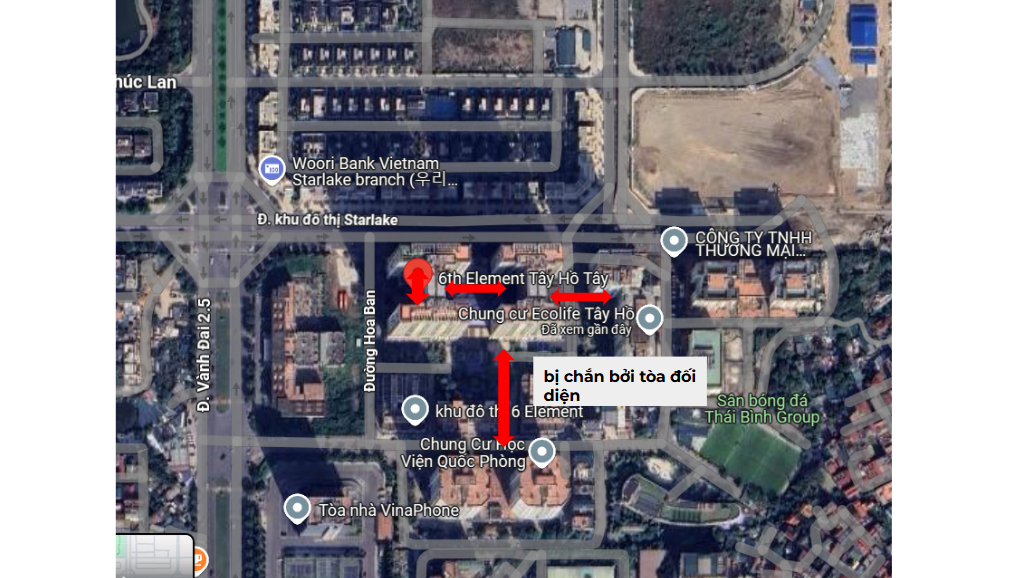
View is blocked from 6th element
3-bedroom apartment type C2: View blocked + nice direction
|
Project |
Floor |
Unit code |
Bedrooms |
Balcony Orientation |
Gross Area (m²) |
View |
Type |
|
6TH Element |
10-26 |
M1-05 |
2 |
E |
89,3 |
View blocked by opposite building |
C2 |
|
6TH Element |
10-26 |
M2-01 |
2 |
S |
90,2 |
Open view |
C2 |
|
6TH Element |
10-26 |
M2-06 |
2 |
E |
89,3 |
View blocked by opposite building |
C2 |
|
6TH Element |
10-26 |
M2-10 |
2 |
S |
90,2 |
View blocked by opposite building |
C2 |
|
6TH Element |
10-26 |
D1-06 |
2 |
E |
89,3 |
View blocked by opposite building |
C2 |
|
6TH Element |
10-26 |
D2-01 |
2 |
S |
90,2 |
View blocked by opposite building |
C2 |
|
6TH Element |
10-26 |
D2-10 |
2 |
S |
90,2 |
View blocked by opposite building |
C2 |
|
6TH Element |
27-35 |
D1-06 |
2 |
E |
89,3 |
View blocked by opposite building |
C2 |
There are 128 apartments in the 6th element project, type C2.
|
Project |
Floor |
Unit code |
Bedrooms |
Balcony Orientation |
Gross Area (m²) |
View |
Type |
|
6TH Element |
10-26 |
D2-05 |
2 |
W |
89,3 |
View blocked by opposite building |
C3 |
|
6TH Element |
27-35 |
D2-05 |
2 |
W |
89,3 |
View blocked by opposite building |
C3 |
There are 26 apartments in the 6th element project, type C2.
Sen Vang Group’s data is referenced from batdongsan.com channel, so the data is only relative.
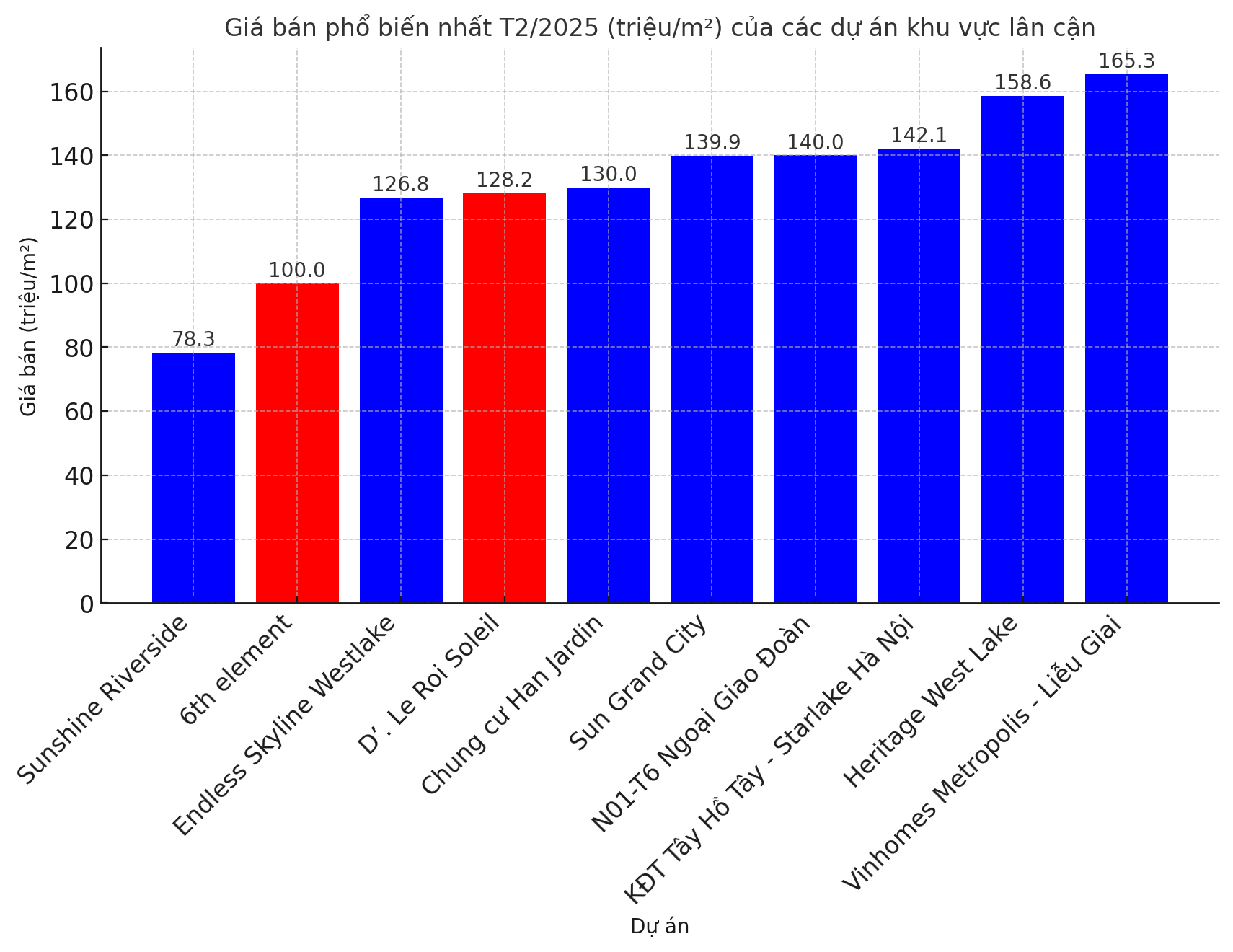
Selling price of some luxury apartments in Tay Ho
Comparing the prices between the two projects 6th Element and D’. Le Roi Soleil shows a clear difference in segment and market positioning. The common selling price of 6th Element is 100 million VND/m², while D’. Le Roi Soleil is 128.2 million VND/m², a difference of about 28.2%. This price gap reflects not only the difference in geographical location but also the development orientation, product quality and brand value of each project.
D’. Le Roi Soleil is positioned in a higher-end segment, possibly due to its more expensive location, beautiful view, iconic architectural design or superior utility system. This project targets customers with high demands on quality of life and are willing to pay in exchange for a different living value. Meanwhile, 6th Element, although located in a developing area, may be priced at a more attractive level to attract customers with real housing needs or investors looking for good long-term price increases.
Therefore, the choice between the two projects depends on the financial strategy and usage goals: if the priority is to optimize capital flow with the expectation of profit over time, 6th Element is a potential choice. On the contrary, if aiming for high-class living value and strategic location, D’. Le Roi Soleil can better meet the expectations of high-end customers.
Sen Vang Group’s data is referenced from batdongsan.com channel, so the data is only relative.
a, 6th element
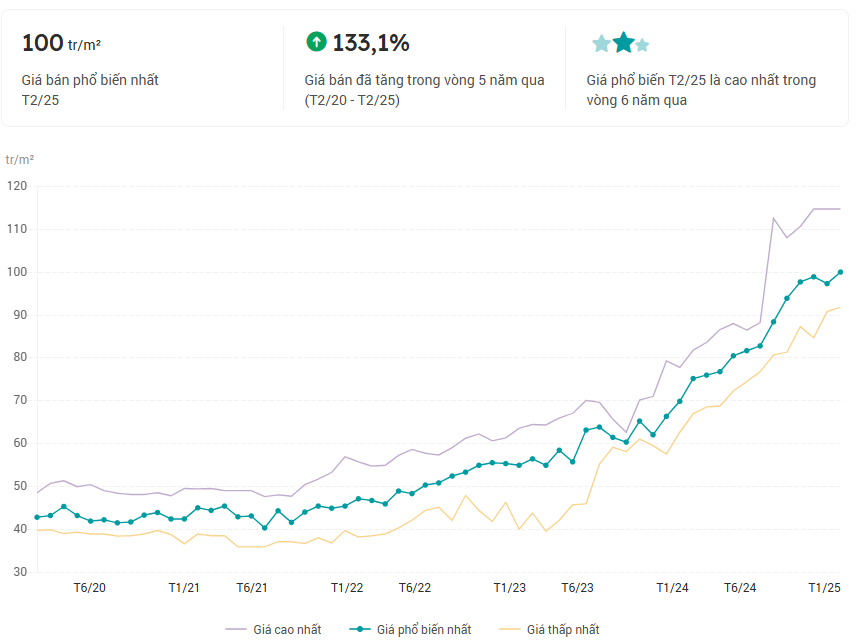
Over the past 5 years, the selling price of 6th Element apartments has grown significantly. Specifically, the most popular price in February 2025 reached 100 million VND/m², an increase of 133.1% over the same period in 2020. This is also the highest price in the past 6 years, showing the strong growth of the real estate market in this project.
b, D’. Le Roi Soleil
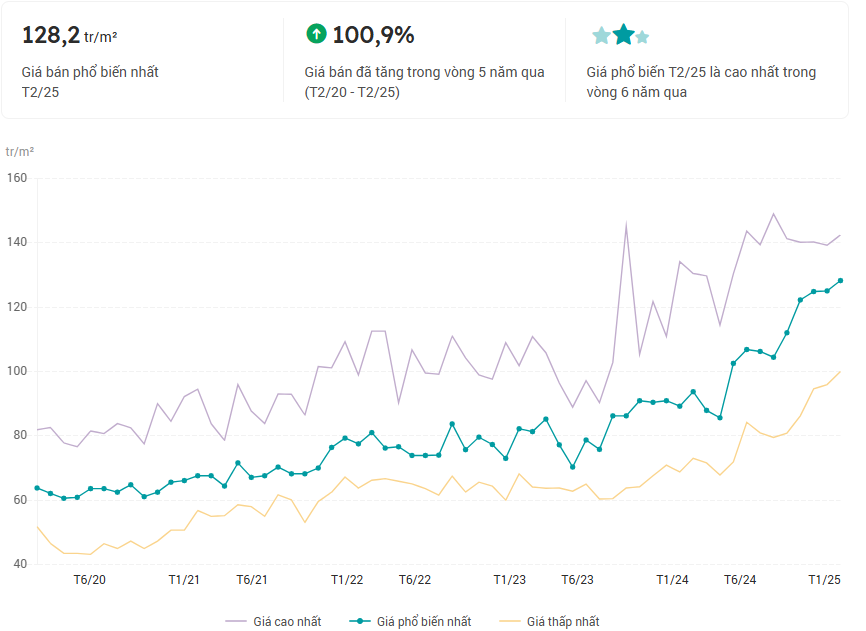
Over the past 5 years, the selling price of apartments at D’. Le Roi Soleil has increased sharply, reaching VND 128.2 million/m² in February 2025, an increase of 100.9% over the same period in 2020. This is the highest level in 6 years, reflecting the sustainable price increase trend of the project.
From mid-2020 to early 2023, the common selling price fluctuated between 60 and 80 million VND/m², with a relatively stable increase. However, from mid-2023 onwards, prices began to increase sharply, especially in 2024 when they exceeded 100 million VND/m². This growth may stem from increased investment demand, developed regional infrastructure, and a shortage of high-end apartment supply.
The current price range is quite wide (VND100 – 142.4 million/m²), showing differentiation between apartments depending on location and area. With record high prices, the possibility of further increase in the short term may stagnate, investors need to consider liquidity and long-term growth potential before deciding.
So there are a total of 1101 apartments with 2 bedrooms in 2 projects 6TH element, D’. Le Roi Soleil. In which:
|
A1 |
A2 |
A3 |
B1 |
B2 |
B3 |
C1 |
C2 |
C3 |
|
|
TOTAL |
11 |
27 |
74 |
44 |
397 |
96 |
208 |
128 |
26 |
|
The above is an overview of the article “2-Bedroom Face-Off: 6th Element vs. D’. Le Roi Soleil – Which Suits You Best?” provided by Sen Vàng Group. We hope this information provides investors, developers, and real estate businesses with a broad perspective on the development potential of the property market. For more articles and insights on project development consultancy, please visit our website: senvangdata.com.vn/. |
 |
————————–
Sustainability Report Consulting Service: Learn More
Explore more services and resources from Sen Vàng:
Analysis and comparison of the top 3 most luxurious condominium projects in Hanoi
Highlights of the Tay Ho real estate market – February 2025
Key insights into the Tay Ho property market – Early 2025
————————–
Sen Vàng Real Estate – A reputable and professional real estate development consulting firm in VieSWam.
Website: https://senvanggroup.com/
Website: https://senvangdata.com/
Youtube: https://tinyurl.com/vt82l8j
Hotline: 0948 48 48 59
Join our Investment Community Group: https://zalo.me/g/olgual210
#senvanggroup #senvangrealestate #senvanginvestmentchannel #project_development_consulting #real_estate_market_2023 #project_development #strategic_business_consulting #development_planning #project_marketing_strategy


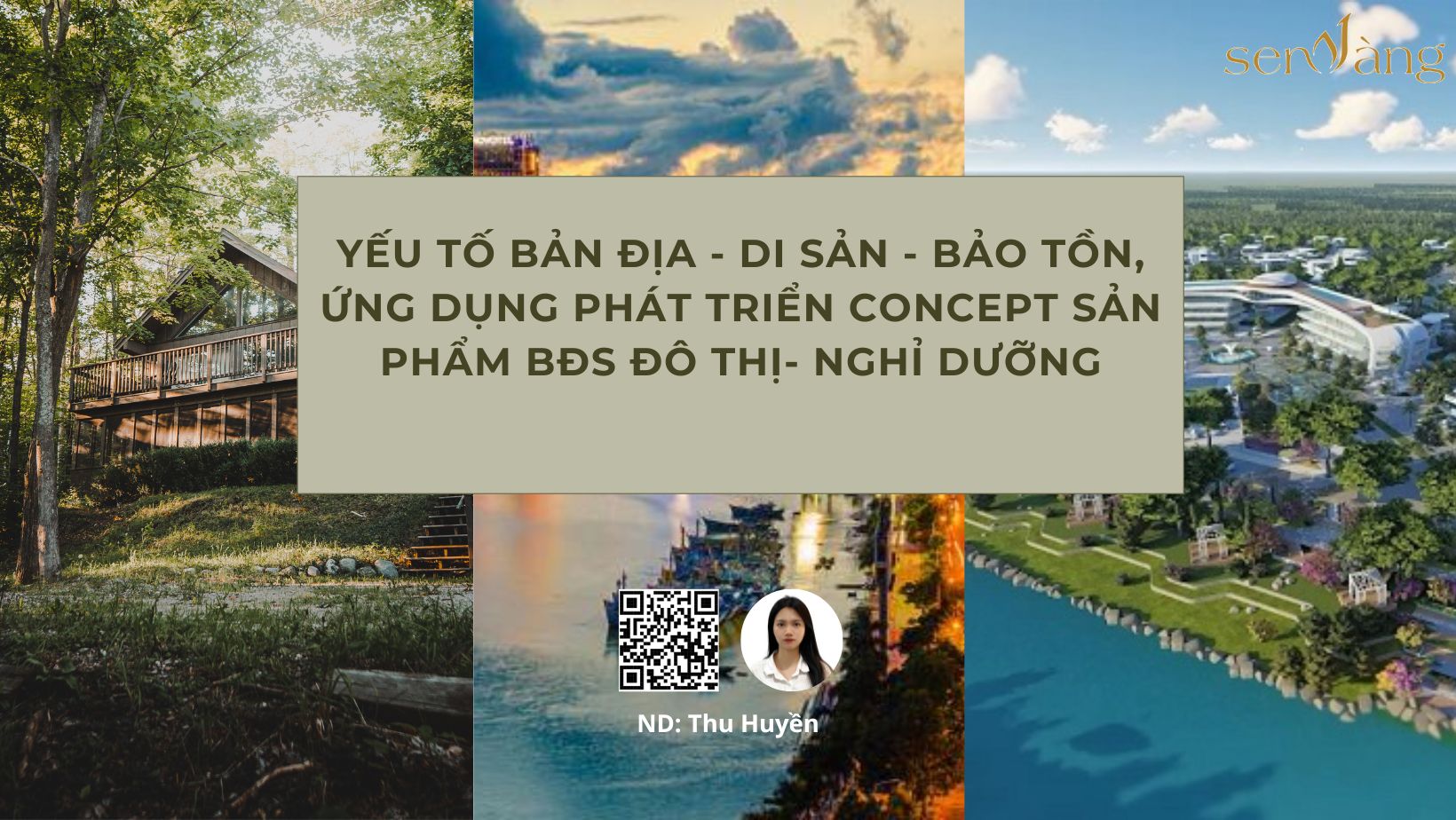
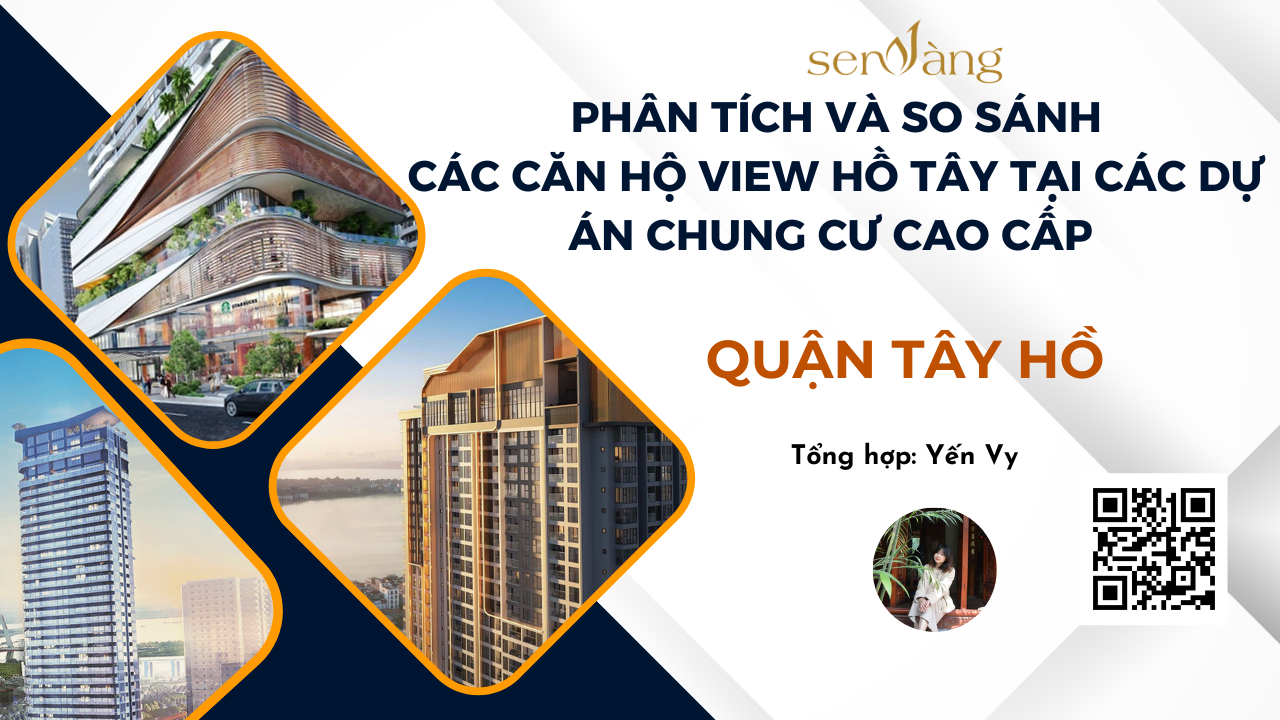

Copyright © 2022 Bản quyền thuộc về SEN VÀNG GROUP