D’. Le Roi Soleil is one of the rare high-end real estate projects that owns a prime location on the Quang An peninsula, an area with the highest real estate value in Hanoi. With the advantage of being adjacent to West River, the project not only benefits from natural landscape but is also located in an area with sustainable development planning, synchronous infrastructure system and high-end residential community.
From the perspective of market analysis, D’. Le Roi Soleil is a notable case in the high-end real estate segment when combining location, design and exploitation potential. This article will evaluate the main aspects of the project, including planning, architecture, amenities, liquidity and investment prospects, to provide an objective perspective for investors and buyers with real needs.

|
PROJECT BASIC INFORMATION |
|
|
Trade name: |
|
|
Investor: |
Tan Hoang Minh Group |
|
Project location: |
59 Xuan Dieu, Quang An, Tay Ho, Hanoi |
|
Total investment: |
7,000 billion VND |
|
Project scale: |
2 25-storey luxury apartment towers, 1 8-storey service tower |
|
Construction density: |
44% |
|
Construction scale: |
4.046 m2 |
|
Number of apartments: |
498 apartments |
|
Apartment area: |
88m2 – 345m2 |
|
Design unit: |
Katsuki Inc – Japan |
|
Construction unit |
Delta |
|
Construction start time: |
July 2015 |
|
Delivery time: |
2019 |
|
Handover package: |
Permanent red book |
|
Project guarantee bank: |
SHB |
|
Price: |
80-100 million/m2 in 2019 |

Project progress:
– Construction started on July 4, 2015.
– On December 12, 2015, contractor Delta completed 61 diaphragm wall panels and 151 bored piles, completing the concrete demolition work of the guide wall and clearing the site to prepare for final construction of foundation-basement structure.
– In April 2016, the project was completed to level 0.0 (ground level) according to the topdown* method (build the above floor and the basement in parallel after the contractor has excavated the ground to complete the basement 2 is completed and the core floor is locked at 0.0).
This is the timeline for implementing the sales contract.
– July 2016: Complete reinforced concrete structure up to the 8th floor
– November 2016: Complete the foundation and basement structure
– March 2017: Complete the roof deck (topping out)
The tower officially went into operation in 2019
Location and regional links
D’. Le Roi Soleil Quang An is located at 59 Xuan Dieu, center of Quang An peninsula. With three sides facing West River and one side facing the Red River, this location not only brings feng shui advantages but also ensures a classy, secluded living environment but still conveniently connected to key areas of the Capital.
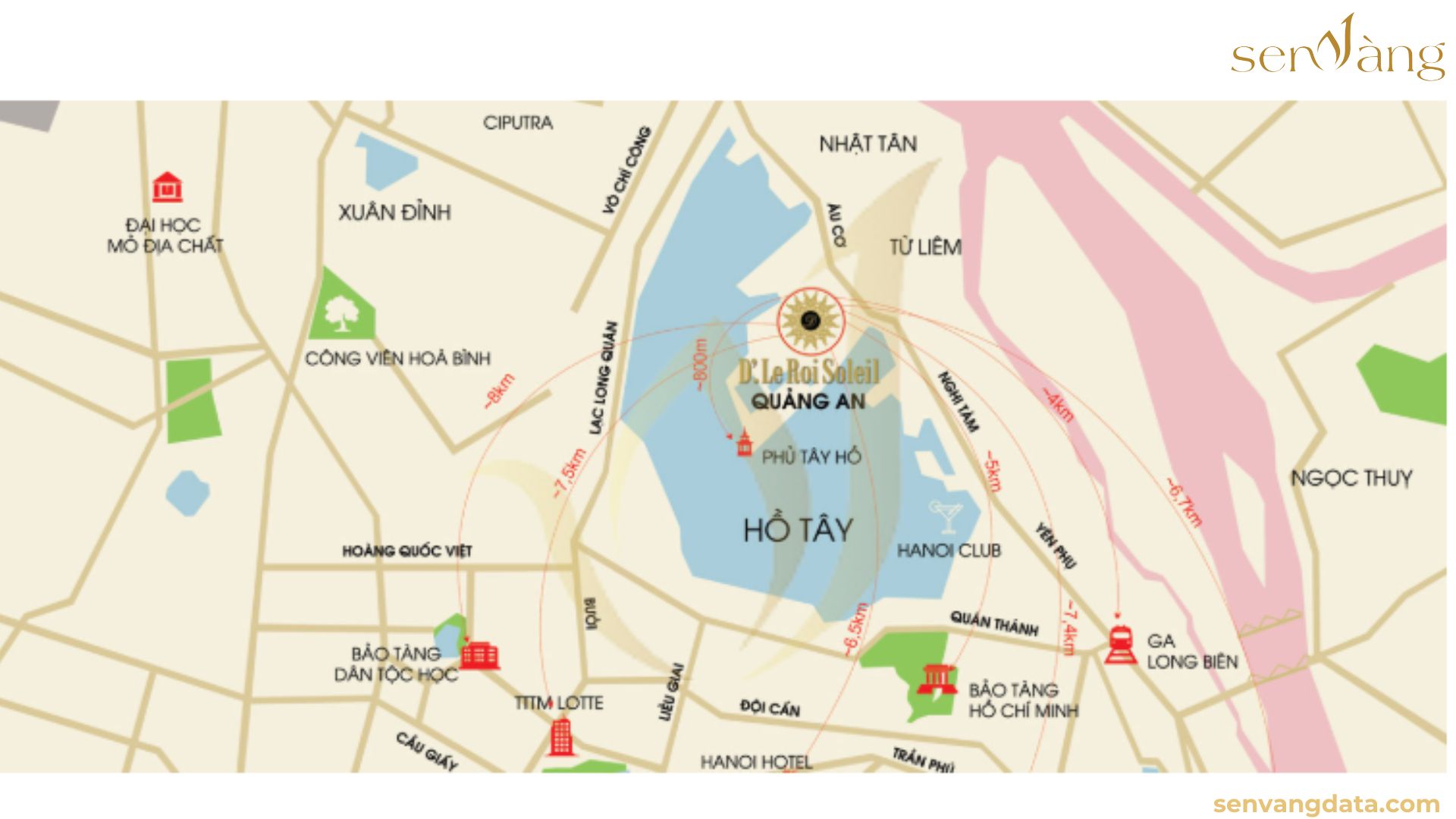
Regional connectivity and transportation infrastructure
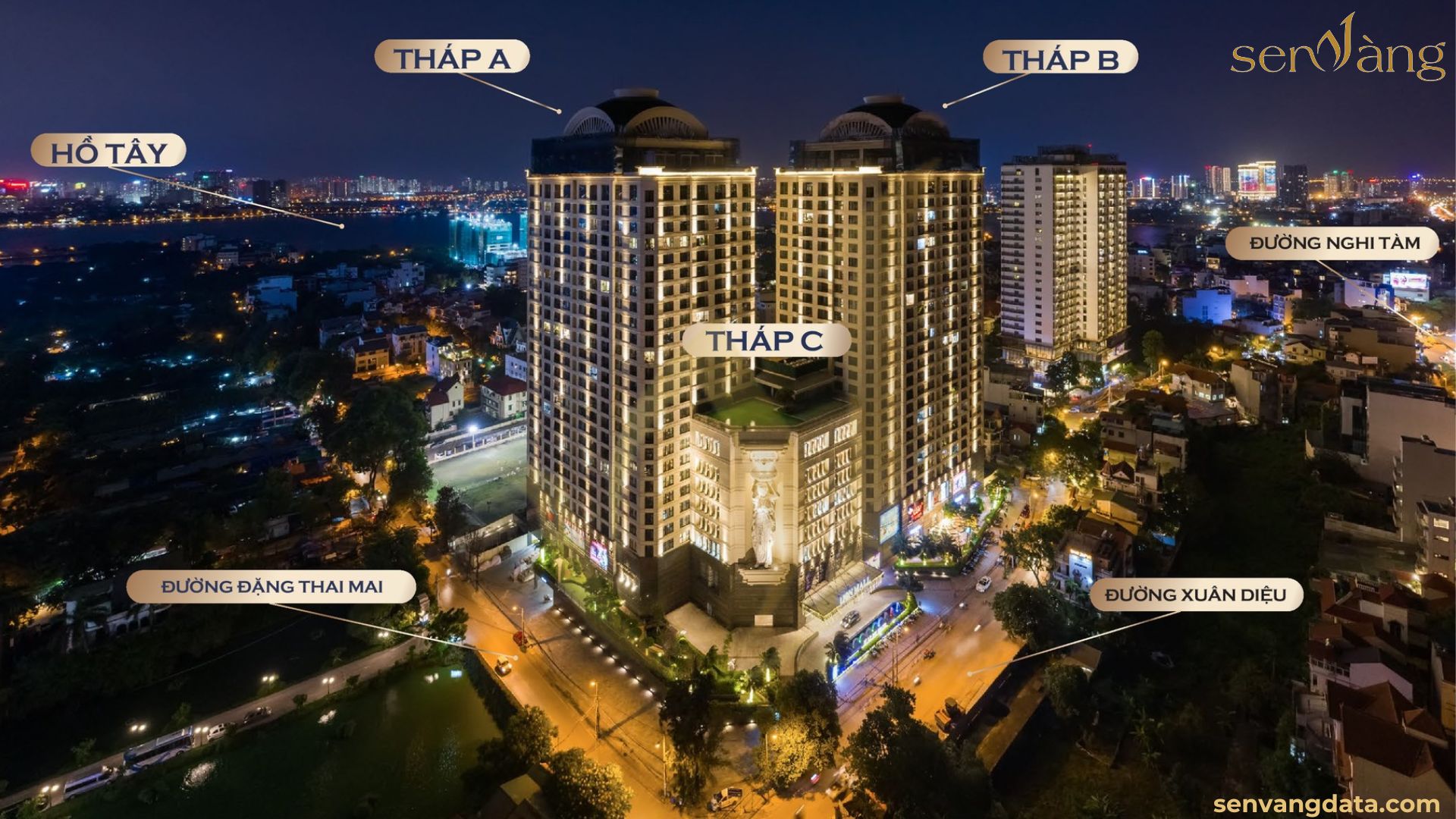
With this strategic location, residents of D’. Le Roi Soleil has easy access to key areas:
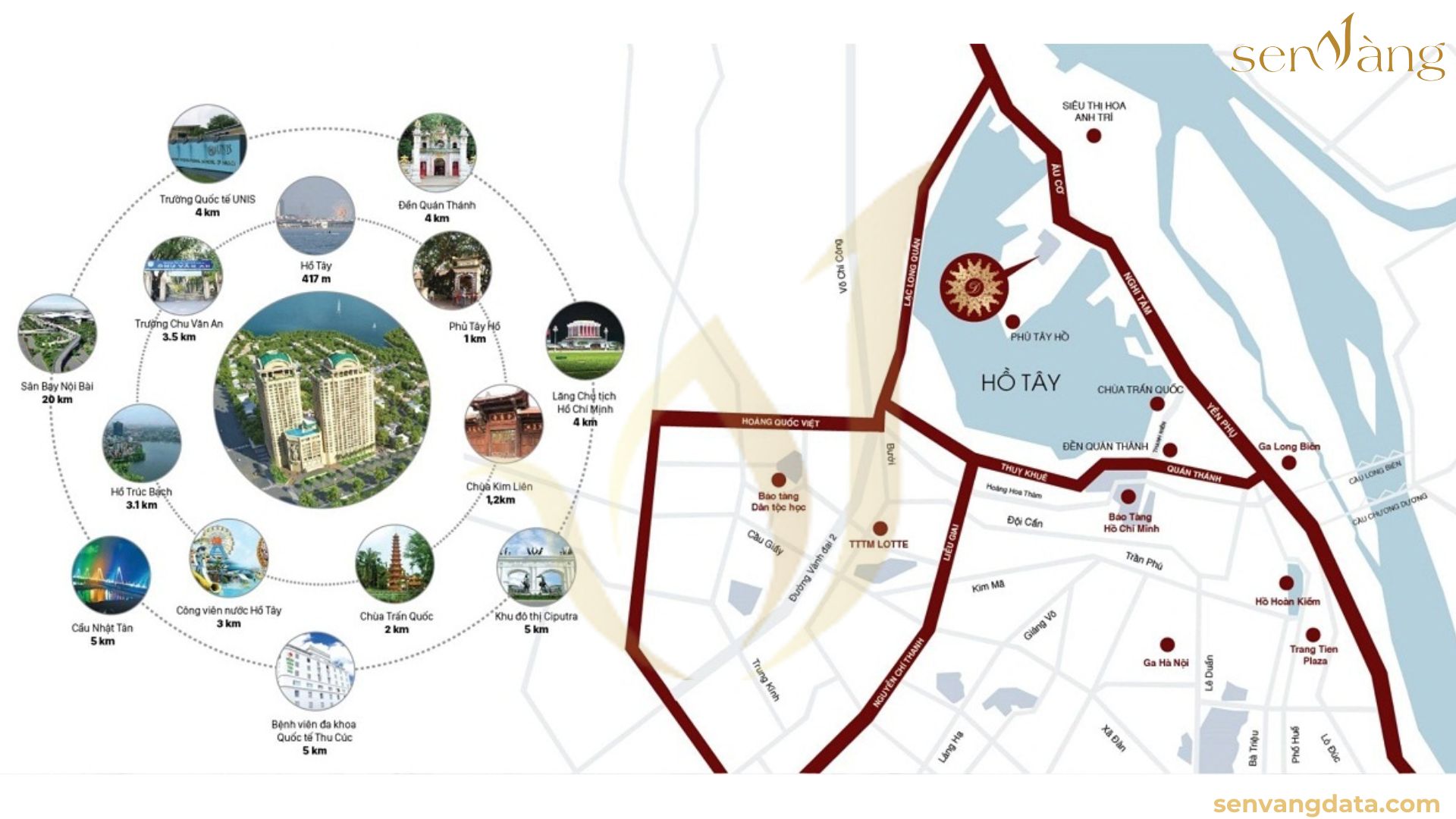
Notably, the development of transport infrastructure is creating a strong driving force for the Tay Ho area. The Tu Lien bridge project connecting Dong Anh with Tay Ho not only helps shorten travel time between the two areas but also reduces pressure on existing bridges such as Long Bien and Vinh Tuy. At the same time, the planning to develop Tay Ho into a new cultural center of the Capital along with the expansion of key roads such as Xuan Dieu (from 13m to 21m) and Dang Thai Mai will contribute to raising the value of regional real estate in the long term.
=> With rare location advantages, flexible connectivity and strong infrastructure development, D’. Le Roi Soleil Quang An is not only a high-end real estate project but also an investment highlight with the potential to increase sustainable value.
High-end amenities
D’. Le Roi Soleil Tay Ho is not only an architectural work with artistic imprints, but also shaped as a high-class living space with a synchronous utility system, meeting the living standards of the upper class. The combination of sophisticated design, modern amenities and the natural landscape of West River brings a different living experience, harmonious between cultural values and classy amenities.

Outstanding internal amenities
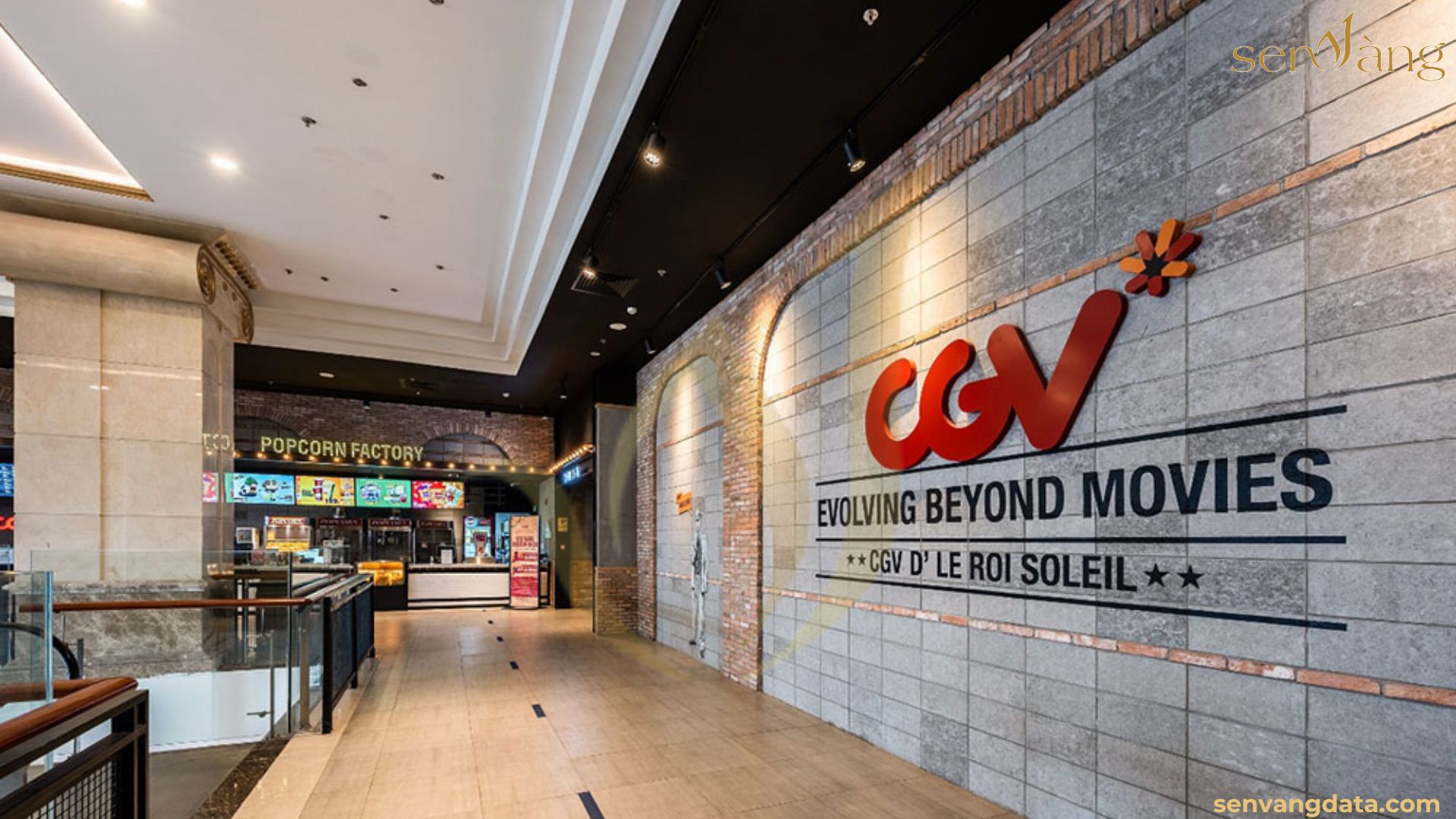
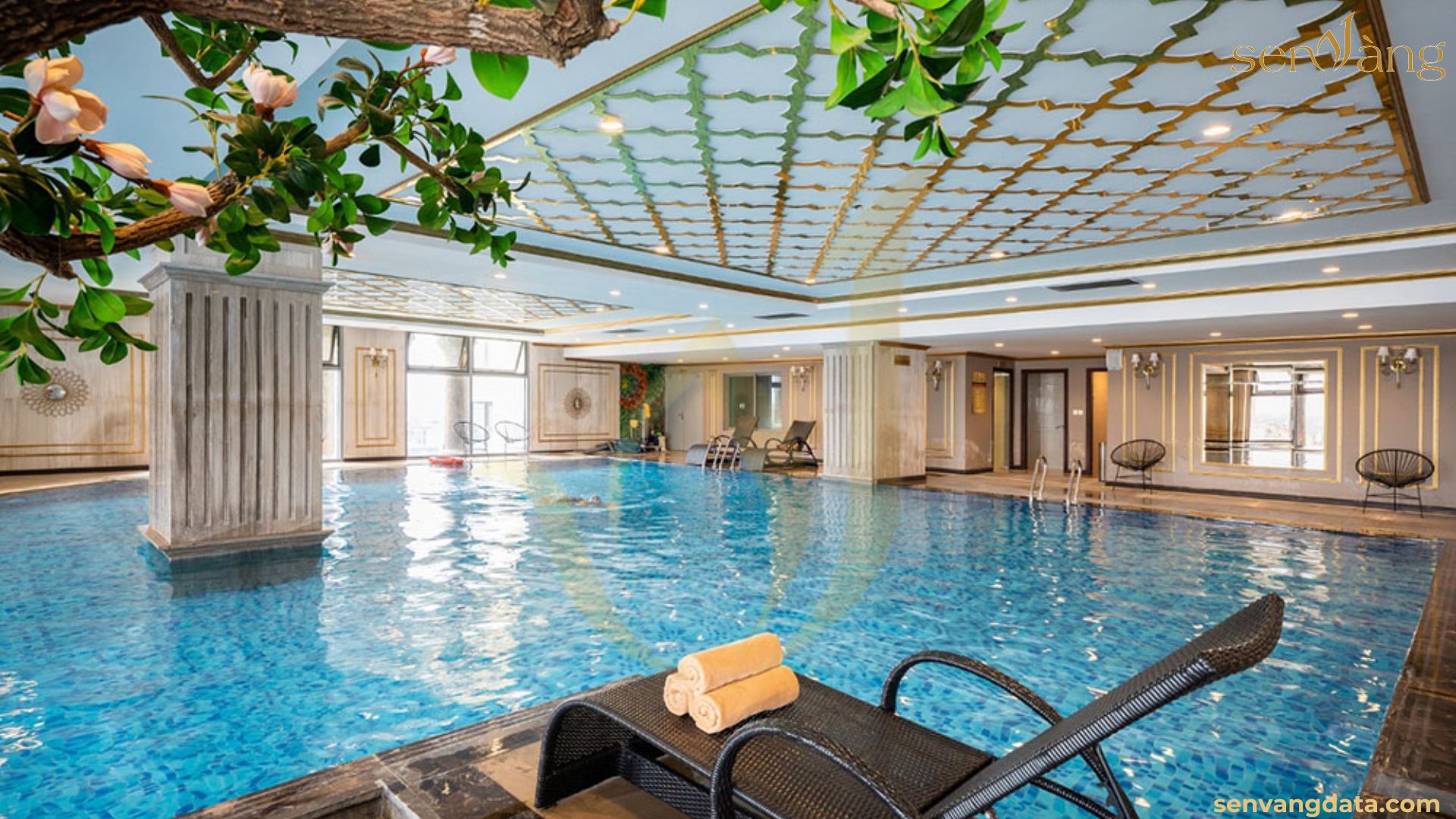

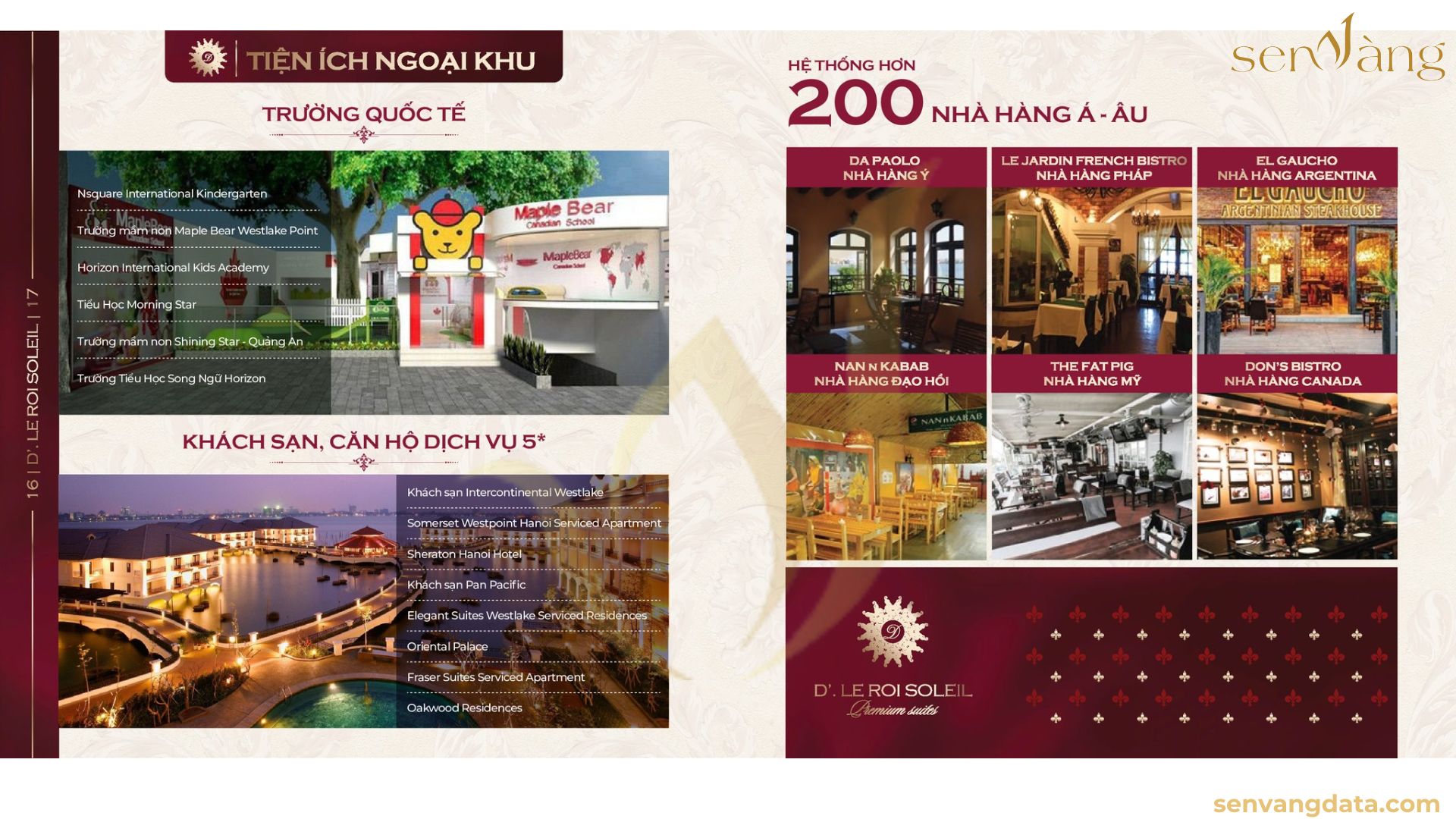
Technical and transportation infrastructure
The project possesses a synchronous infrastructure system, meeting the standards of a high-class urban area:
With a comprehensive utility system, D’. Le Roi Soleil not only brings luxurious living space but also sets new standards for high-end real estate in the West River area.
The overall layout of the tower follows the principles of symmetry and balance, bringing harmony in architectural space and vision. The sophisticated decorative lines, large pillar system and high dome create a majestic, sturdy yet elegant beauty.
Not just a housing project, the appearance of D’. Le Roi Soleil has contributed to reshaping the architectural landscape of the West River area, creating a prominent urban highlight and enhancing the aesthetic value of the entire area.
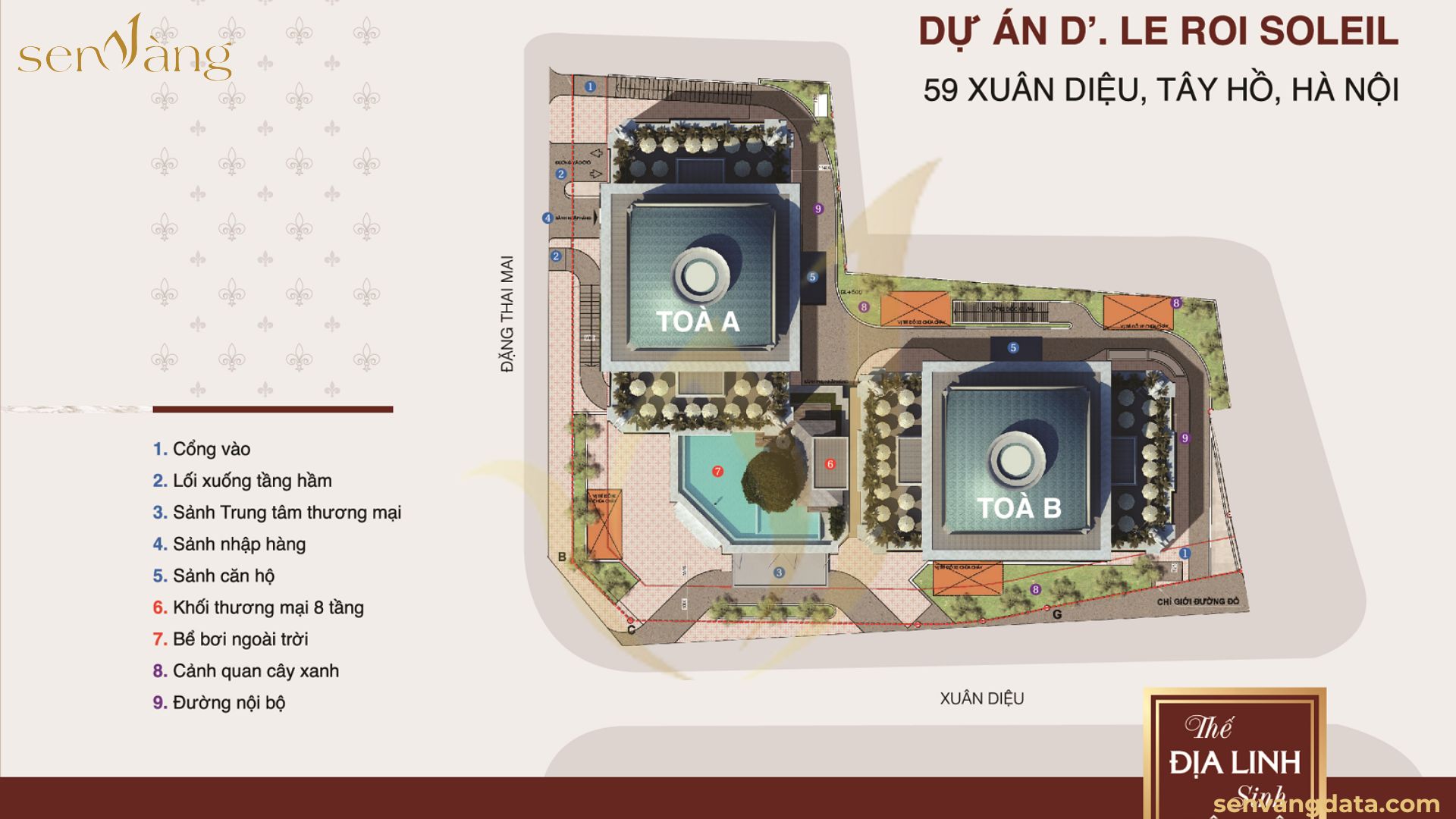
Overall plan of project D’. Le Roi Soleil
D’. Le Roi Soleil is planned on a large plot of land 9.185m², with construction area 4.046m² and construction density 44%. Project included two 25-storey apartment towers, an 8-storey service tower and 5 levels of underground parking, providing a total of 498 apartments with an area from 88m² – 345m², word design 2 – 4 bedrooms.
Inspired by style French Neoclassical, the overall project is arranged symmetrically, creating a solid and harmonious architecture. The internal road system is spacious and airy, ensuring convenient transportation and enhancing the living experience for residents.
Overall site planning
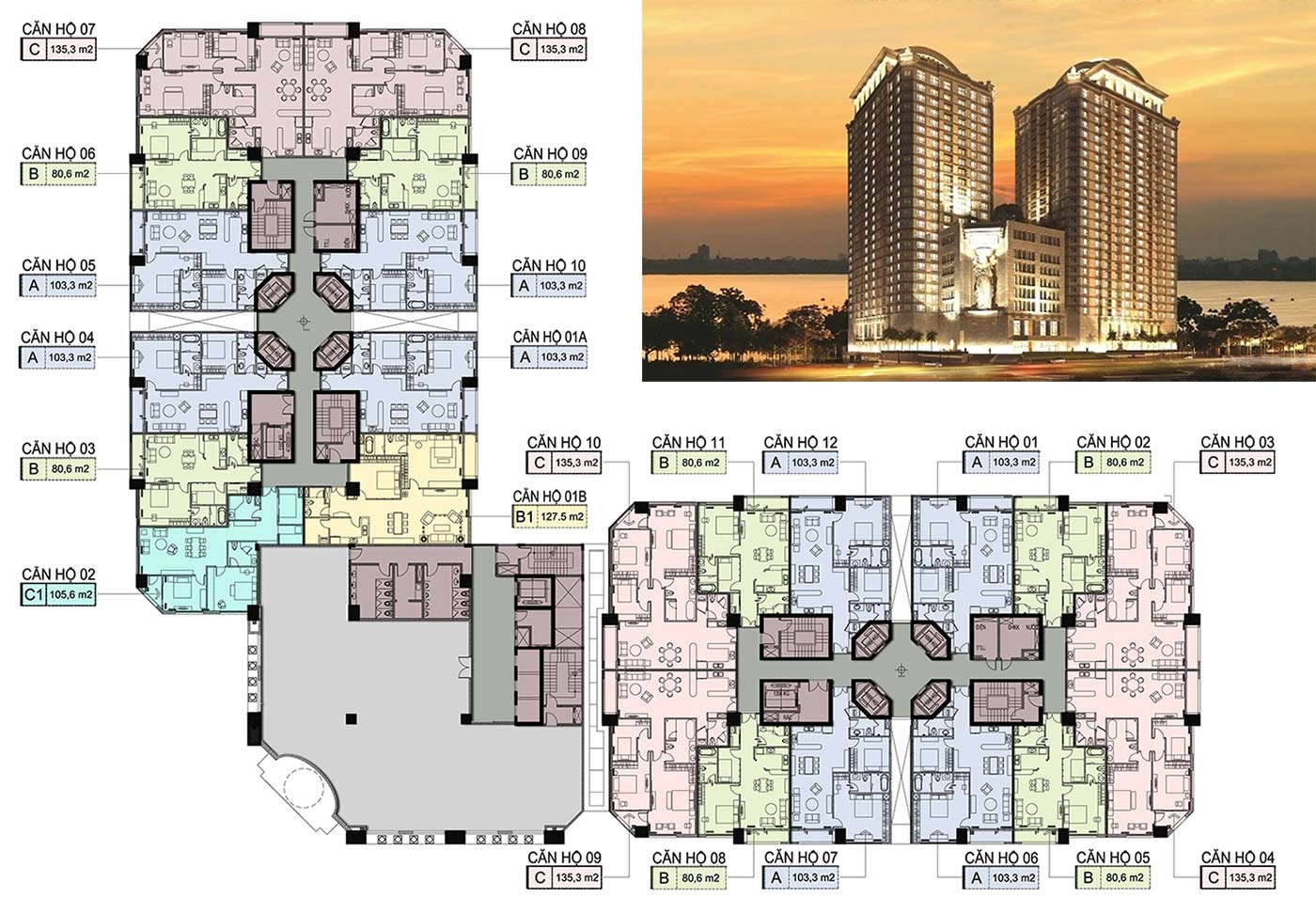
D’Le Roi Soleil Tan Hoang Minh apartment planning
D’. Le Roi Soleil impresses with its European neoclassical architectural style, inspired by the era of King Louis XIV – a symbol of luxury and French art. The highlight of the project lies in the design of the natural stone base, combined with the faux stone paint layer on the exterior, creating a luxurious, sustainable appearance over time.
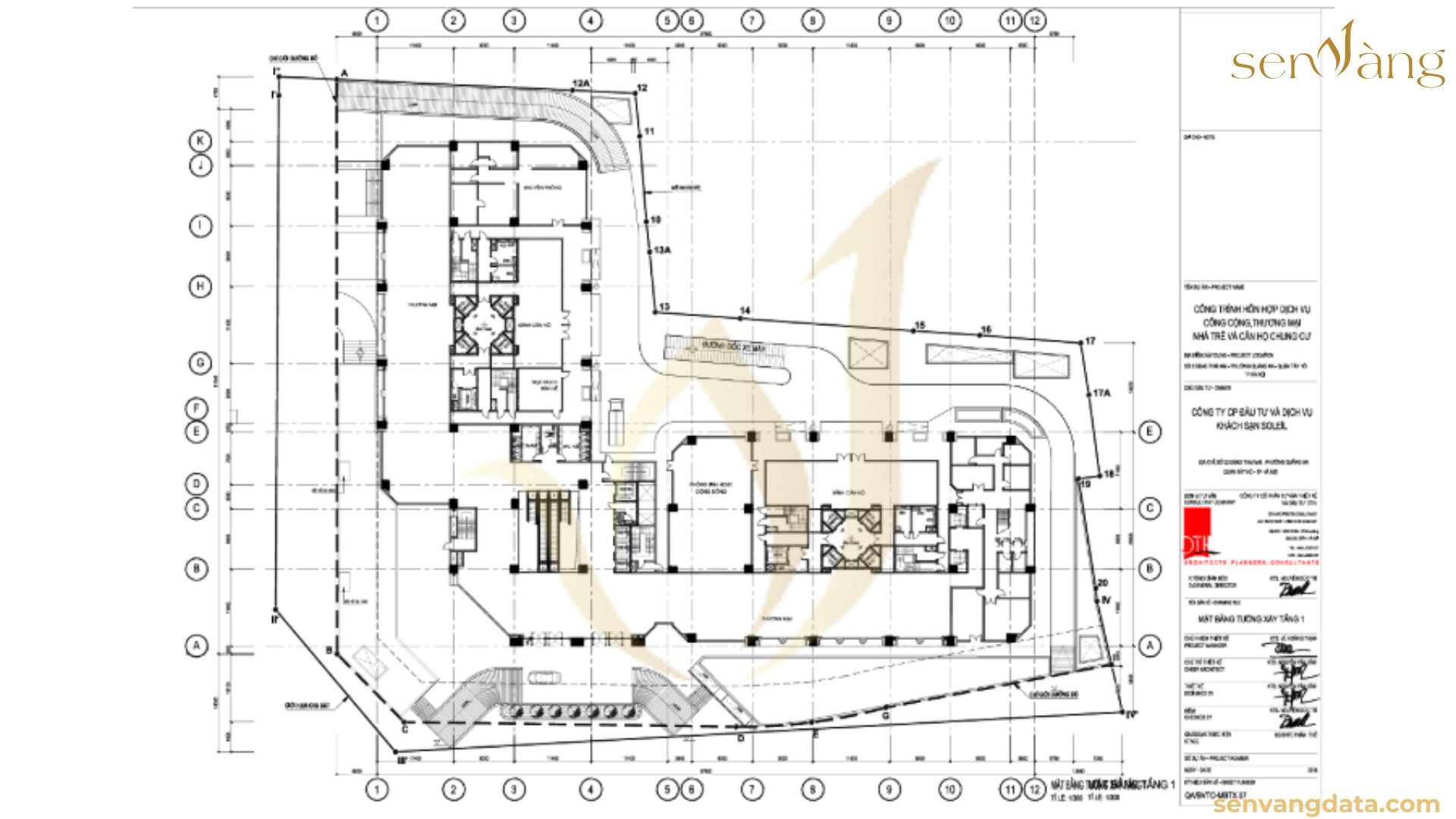
First floor plan of project D’. LE Roi Soleil
From the above ground, some observations are made:
– Arranged along the frontage, creating access advantages from main roads.
– Open design, ensuring connection between interior space and public areas.
– Can be utilized to develop retail, service or exhibition space.
– Elevators & stairs: Arranged along the main traffic axis, ensuring convenience when moving.
– Horizontal traffic axis: Internal corridors have reasonable width, helping to optimize the flow of people.
– Including the management office, technical area, and fire prevention duty (fire protection).
– Reasonably arranged for easy control and operation of the building.
– Main entrance: Clear division between residential, commercial and service areas.
– Motorcycle ramp: Separate design, ensuring safe traffic.
– Connecting corridor: Spacious, helps maintain a smooth flow of movement between areas.
🔹 Optimize functionality: The premises are designed reasonably, ensuring separation between main functions.
🔹 Operational efficiency: Clear planning helps increase flexibility when using space.
🔹 Safe & comfortable: Meets standards for traffic, safety and internal amenities.

The typical dome architecture of apartment tower D’. Le Roi Soleil Quang An
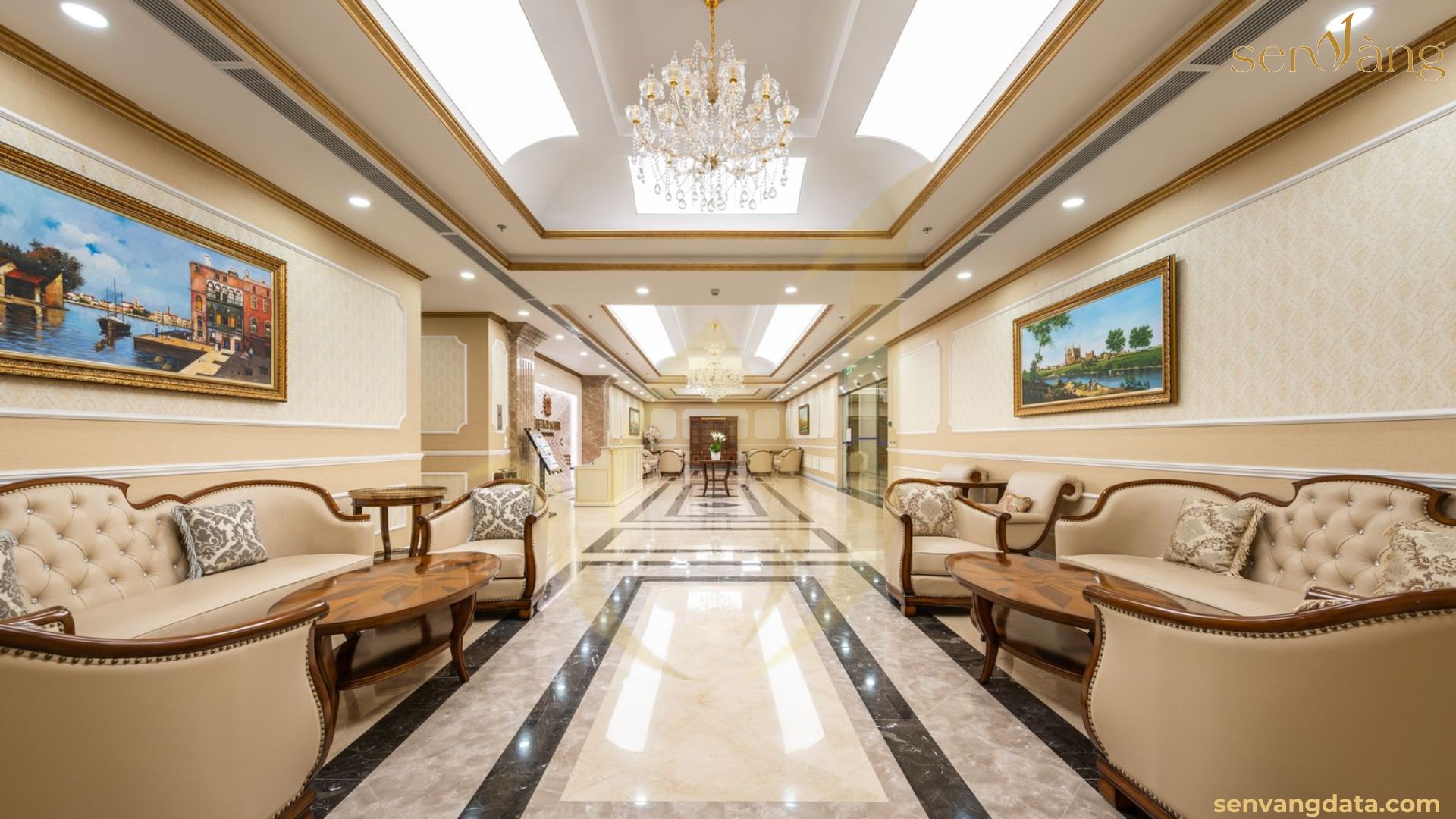
The lobby and corridors are extremely luxurious and classy
Each apartment tower A and B equipped 5 elevators maximum service 10 apartments per floor.
– 4 passenger elevators, load 1080 kg each ladder.
– 1 garbage elevator, load 1350 kg.
This design helps optimize mobility, guaranteed privacy, safety and hygiene for residents.
The main elevator system is arranged in clusters square around the stair hall, helping to optimize waiting space and reduce travel time.
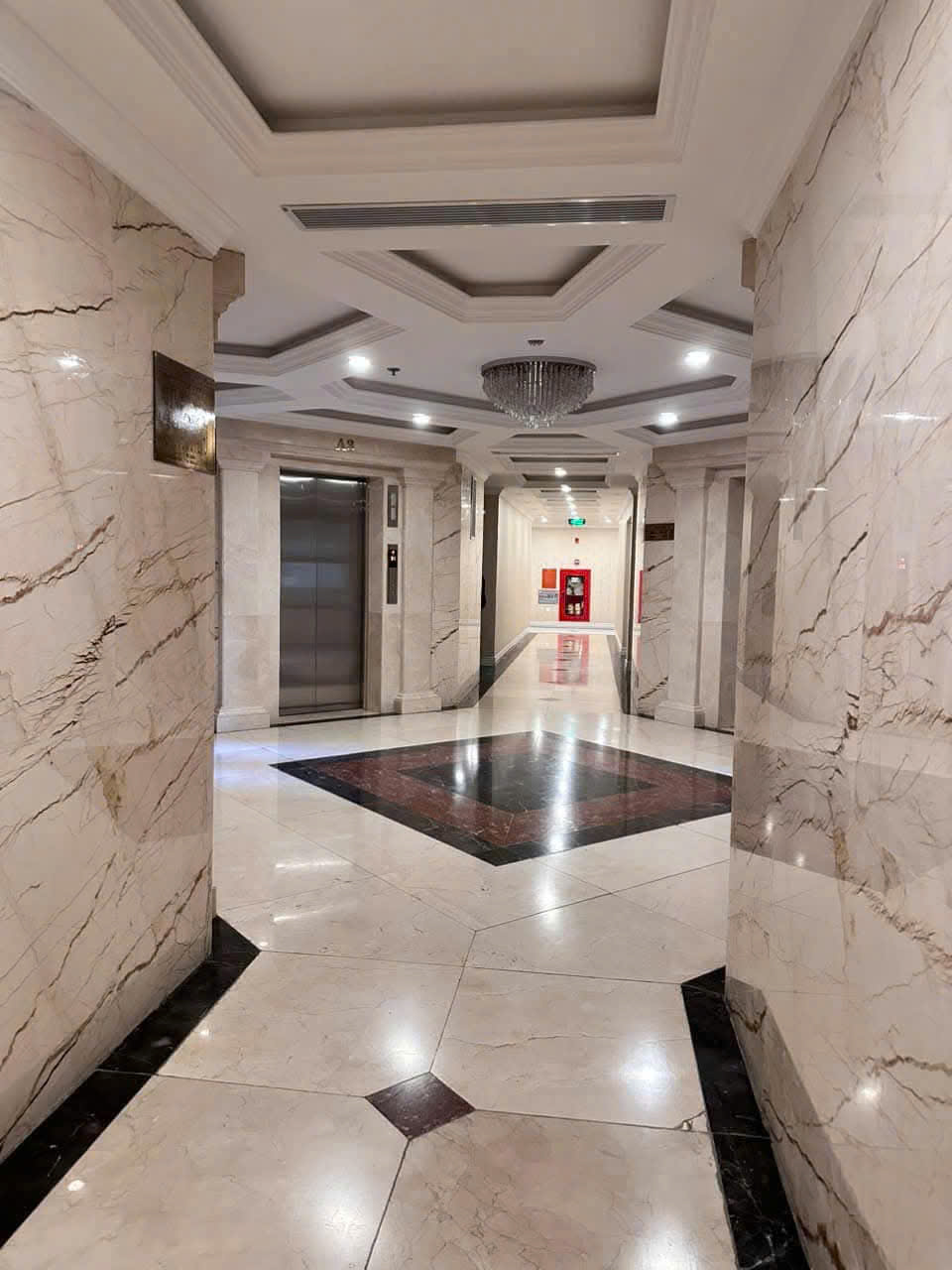
Perfect elevator design with 4 symmetrical elevators serving residents, located under a hemispherical dome
Besides, the system escalator With sophisticated decorative design, it not only enhances usability but also creates aesthetic highlights, contributing to creating a luxurious space, consistent with the overall architecture of the building.

Parking garage
Underground parking system at D’. Le Roi Soleil was designed with 5 basement floors and 1 mezzanine floor, in which basements 3, 4, 5 are reserved for cars. Remarkable, Basement 3 applies automatic two-story parking technology, a space optimization solution being deployed in large cities to increase vehicle storage capacity without affecting the floor area.
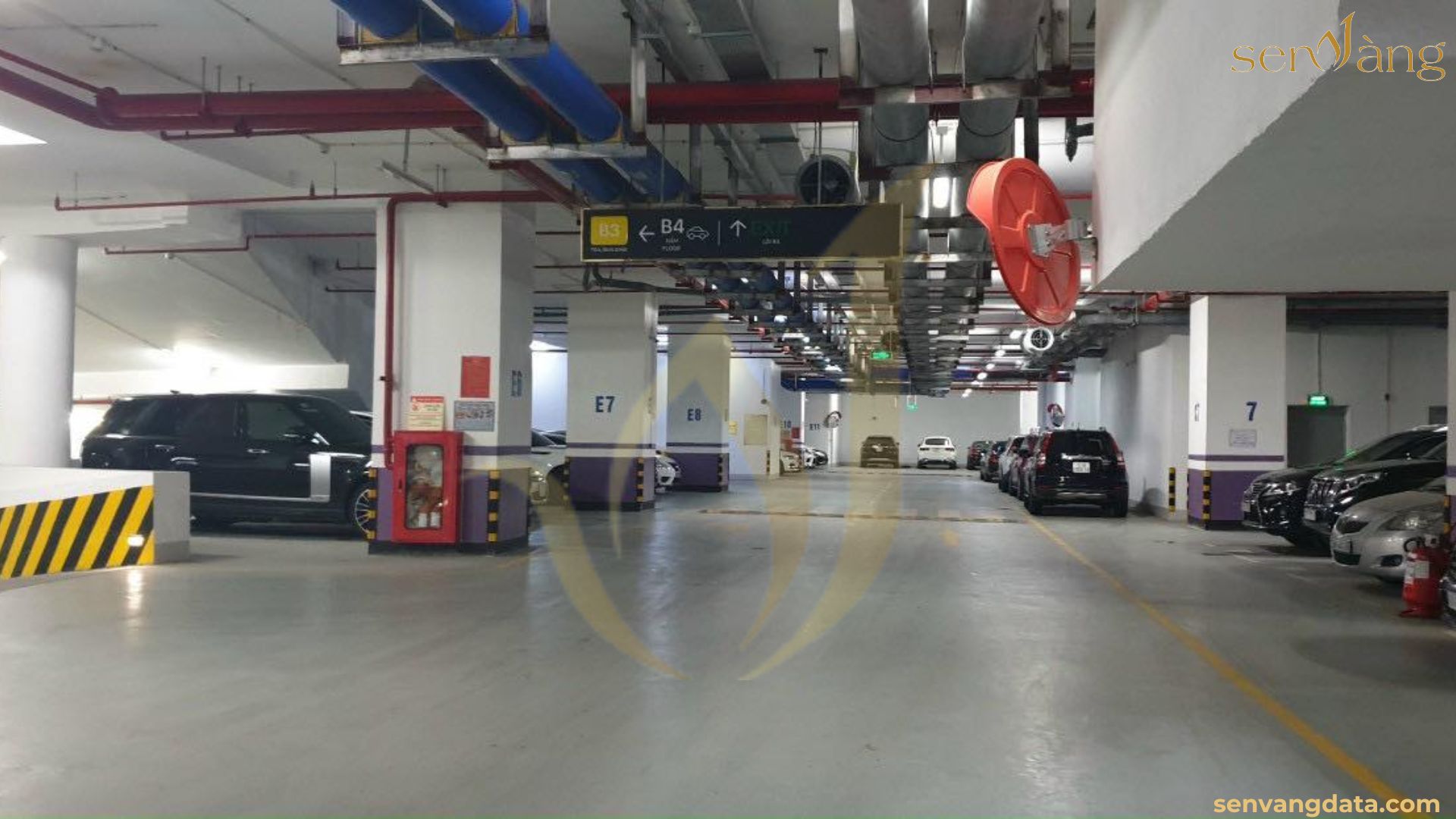
Motorcycle parking is arranged separately in the middle Mezzanine basement 1 and basement 1, each area has its own entrance, helping to effectively distribute internal traffic. The ramp system is designed according to the International standard 3D model, ensuring optimal turning radius, minimizing traffic conflict points. Also, the layout of two separate entrances and two exits combined with the system one-way traffic helps optimize travel flow, minimizing congestion during peak hours.
Another important factor is the system Central ventilation and CO2 concentration control, helps maintain air quality in the tunnel area, especially in conditions of high vehicle density. Besides, system automatic smoke extraction integrated to ensure fire safety, an important criterion in tunnel design in large-scale projects.
Overall, the tunnel design solution at D’. Le Roi Soleil reflects the trend Optimize space, control traffic and ensure safety, suitable for the increasing requirements of modern urban areas.
Apartment design
Apartment at D’. Le Roi Soleil Quang An is designed in Art Deco style, combining aesthetics and functionality. The architecture not only creates a luxurious impression but also optimizes living space, helping residents enjoy natural light and open views of West River.
The floor plan is scientifically arranged, ensuring ventilation with a spacious corridor system, reasonably distributed elevators, optimizing movement while still maintaining privacy. A notable point is the flexible design, allowing the owner to adjust the apartment area according to needs without affecting the overall structure of the building. This is a rare advantage, especially suitable for customers with high requirements for personalized living space.
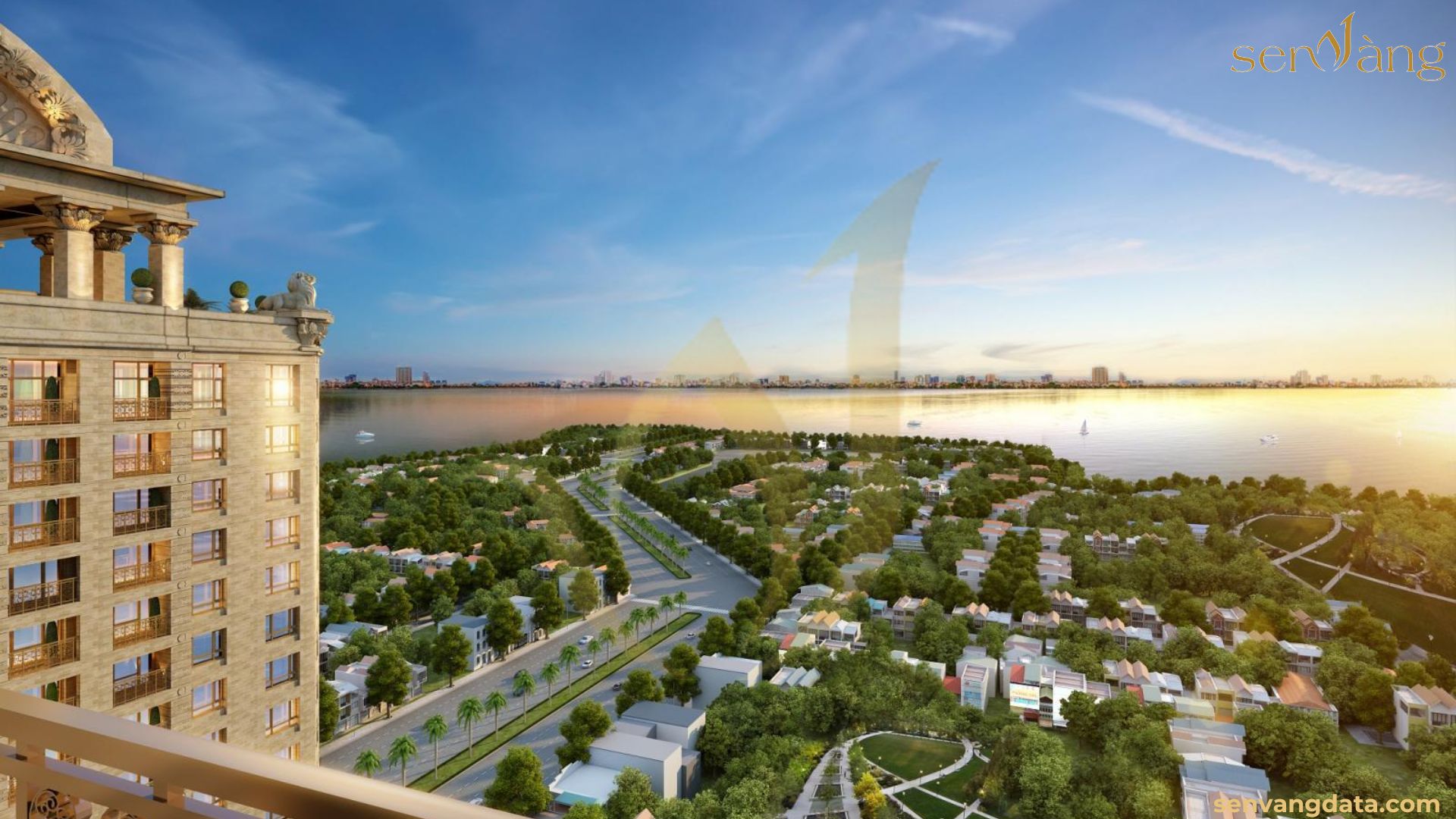
Wide view of West River from the project
This project is planned with 5 types of apartments, distributed according to area and number of bedrooms as follows:
|
Base type |
Wall center area (m2) |
Number of bedrooms |
Number of apartments |
|
A |
111,4 |
2 |
176 |
|
B |
88 |
2 |
147 |
|
C |
146 |
3 |
138 |
|
D |
234 |
3 |
29 |
|
P |
345,5 |
4 |
8 |
Total number of apartments: 498 units, of which 64.9% are 2-bedroom apartments, 33.5% are 3-bedroom apartments, and 1.6% are 4-bedroom apartments.
D’. Le Roi Soleil is a completed high-end project, possessing a particularly prime location in West River – an area where the upper class and foreign experts gather. This is one of the areas with high demand for luxury real estate, with a diverse number of buyers from real estate groups to rental investors. In the current market context, analyzing the project’s product structure helps evaluate liquidity as well as its suitability for actual needs.
2-bedroom apartments account for the largest proportion in the project, with two types:
Evaluate:
3-bedroom apartments have two main segments:
Evaluate:
The 4-bedroom apartment has an area of 345.5m², targeting super-rich customers or multi-generational families.
Evaluate:
=> Apartment structure at D’. Le Roi Soleil has a reasonable distribution according to market demand, with a focus on 2 and 3 bedroom apartments.





List of furniture delivered

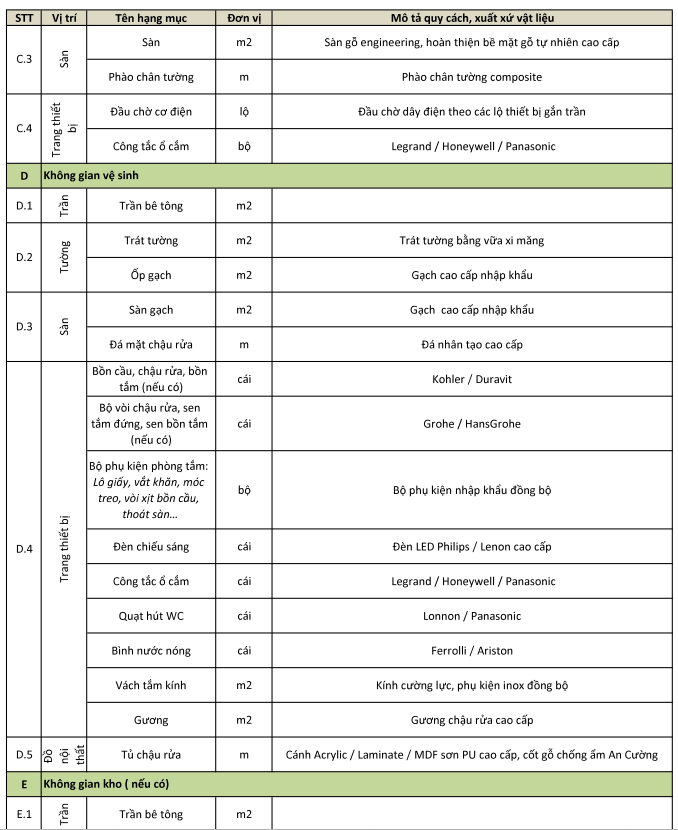
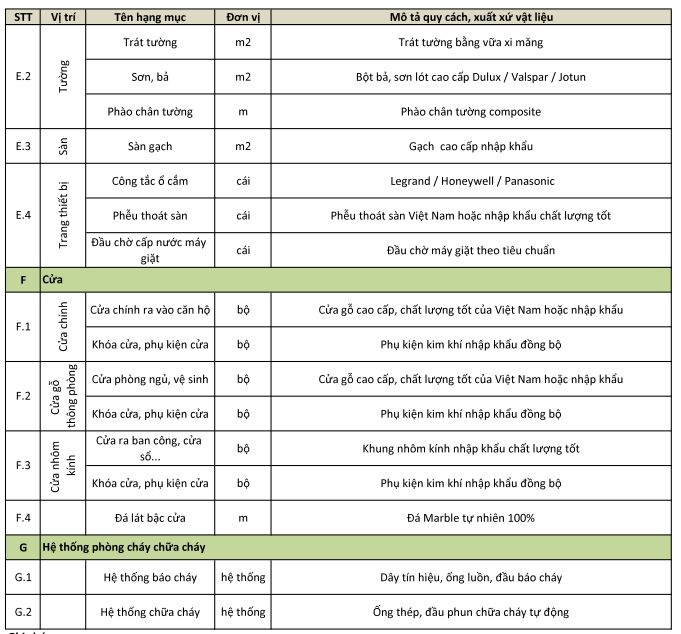
|
Criteria |
A (River view) |
B (Open view) |
C (View blocked) |
|
Corner unit |
A1 |
B1 |
C1 |
|
Normal apartment – Nice direction |
A2 (South, East, Southeast, North, Northeast – temporarily accepted) |
B2 (South, East, Southeast, North, Northeast – temporarily accepted) |
C2 (South, East, Southeast, North, Northeast – temporarily accepted) |
|
Regular apartment – Bad direction |
A3 (West, Southwest) |
B3 (West, Southwest) |
C3 (West, Southwest) |
| Apartment Code | Number of bedrooms | Direction | Gross floor area | View | Type |
| A3:11-07 | 3 | SE – SW | 146 | Đặng Thai Mai Street str, West River | A1 |
| A3:11-08 | 3 | SW – NW | 146 | West River, internal area | A1 |
| B3:11-03 | 3 | SW – NW | 146 | West River, City View | A1 |
| B3:11-10 | 3 | SE – SW | 146 | A1 | |
| A1209 | 3 | SE – SW | 146 | West River, Đặng Thai Mai Street str | A1 |
| A1210 | 3 | SW – NW | 146 | West River , internal area | A1 |
| B1203 | 3 | SW – NW | 146 | West River, city view | A1 |
| B1210 | 3 | SE – SW | 146 | West River, internal area | A1 |
| A13:19- 04 | 3 | NE – SE | 146 | Đặng Thai Mai Street str, tây hồ | A1 |
| A13:19- 09 | 3 | SE – SW | 146 | Đặng Thai Mai Street str, West River | A1 |
| A13:19- 10 | 3 | SW – NW | 146 | West River , internal area | A1 |
| B13:19-03 | 3 | SW – NW | 146 | West River, city view | A1 |
| B13:19-10 | 3 | SE – SW | 146 | West River | A1 |
| A1408 – 09 | 3 | SE – SW | 234 | Đặng Thai Mai Street str, West River | A1 |
| A1410-11 | 3 | SW – NW | 234 | West River, internal area | A1 |
| B1403 | 3 | SW – NW | 146 | West River, city view | A1 |
| B1410 | 3 | SE – SW | 146 | internal area, West River | A1 |
| A1809 | 3 | SE – SW | 146 | Đặng Thai Mai Street str, West River | A1 |
| A1810-11 | 3 | SW – NW | 234 | West River, internal area | A1 |
| B1803 | 3 | SW – NW | 146 | West River, city view | A1 |
| B1810 | 3 | SE – SW | 146 | West River, internal area | A1 |
| A20:21-07 | 3 | SE – SW | 234 | Đặng Thai Mai Street str, West River | A1 |
| A20:21-08 | 3 | SW – NW | 146 | West River, internal area | A1 |
| B20:21-02-03 | 3 | SW – NW | 234 | West River, city view | A1 |
| B20:21-08 | 3 | SE – SW | 146 | West River, internal area | A1 |
| A22:23-07 | 3 | SE – SW | 234 | Đặng Thai Mai Street str, West River | A1 |
| A22:23-08-09 | 3 | SW – NW | 234 | West River, internal area | A1 |
| B22:23-02-03 | 3 | SW – NW | 234 | West River, city view | A1 |
| B22:23-08 | 2 | SE – SW | 88 | West River, internal area | A1 |
| A2407 | 3 | SE – SW | 234 | Đặng Thai Mai Street str, West River | A1 |
| A2408 | 3 | SW – NW | 146 | West River, internal area | A1 |
| B2403 | 3 | SW – NW | 146 | West River, city view | A1 |
| B2408 | 3 | SE – SW | 146 | West River, internal area | A1 |
| A2503 | 4 | SE – SW | 345,4 | Đặng Thai Mai Street str, West River | A1 |
| A2504 | 4 | SW – NW | 345,4 | West River, internal area | A1 |
| B2501 | 4 | SW – NW | 345,4 | West River, city view | A1 |
| B2504 | 4 | SE – SW | 345,4 | West River, internal area | A1 |
These are type A1 apartments, corner apartments, West River view.These are the most beautiful apartment codes in the entire project. Especially apartments on the 10th floor or higher will see a more beautiful view of the River.

The apartment is of type A1
| Apartment Code | Number of bedrooms | Direction | Gross floor area | View |
| B3:11-01 | 2 | SW | 111,4 | West River |
| B3:11-02 | 2 | SW | 88 | West River |
| B3:11-11 | 2 | SW | 111,4 | West River |
| B3:11-12 | 2 | SW | 111,4 | West River |
| B1201 | 2 | SW | 111,4 | West River |
| B1202 | 2 | SW | 88 | West River |
| B1211 | 2 | SW | 88 | West River |
| B1212 | 2 | SW | 111,4 | West River |
| B13:19-01 | 2 | SW | 111,4 | West River |
| B13:19-02 | 2 | SW | 88 | West River |
| B13:19-11 | 2 | SW | 88 | West River |
| B13:19-12 | 2 | SW | 111,4 | West River |
| B1401 | 2 | SW | 111,4 | West River |
| B1402 | 2 | SW | 88 | West River |
| B1411 | 2 | SW | 88 | West River |
| B1412 | 2 | SW | 111,4 | West River |
| B1801 | 2 | SW | 111,4 | West River |
| B1802 | 2 | SW | 88 | West River |
| B1811 | 2 | SW | 88 | West River |
| B1812 | 2 | SW | 111,4 | West River |
| B20:21-01 | 2 | SW | 111,4 | West River |
| B20:21-09 | 2 | SW | 88 | West River |
| B20:21-10 | 2 | SW | 111,4 | West River |
| B22:23-01 | 2 | SW | 111,4 | West River |
| B22:23-09 | 2 | SW | 111,4 | West River |
| B22:23-10 | 2 | SW | 111,4 | West River |
| B2401 | 2 | SW | 111,4 | West River |
| B2402 | 2 | SW | 88 | West River |
| B2409 | 2 | SW | 88 | West River |
| B2410 | 2 | SW | 111,4 | West River |
These are apartment codes of type A3, usually facing southwest but with Tay Ho view, and are also quite sought-after apartment codes.
B1
| Apartment Code | Number of bedrooms | Direction | Gross floor area | View |
| A3:11-02 | 2 | SE-NE | 116,6 | Đặng Thai Mai Street, Xuân Diêu street |
| A3:11-01B | 3 | NW-NE | 137,5 | Xuân Diêu street, internal area |
| B3:11-04 | 3 | NW-NE | 146 | Xuân Diêu street, Hồng River |
| B3:11-09 | 3 | NE-SE | 146 | Đặng Thai Mai Street, Hồng River |
| A1203 | 3 | NW-NE | 146 | Xuân Diêu street |
| A1204 | 3 | NE-SE | 146 | Đặng Thai Mai Street, Xuân Diêu street |
| B1204 | 3 | NW-NE | 146 | Xuân Diêu, Hồng River |
| B1209 | 3 | NE-SE | 146 | Xuân Diêu street, Hồng River, Đặng Thai Mai Street street |
| A13:19- 03 | 3 | NW-NE | 146 | Hồng River |
| B13:19-04 | 3 | NW-NE | 146 | Hồng River, city view |
| B13:19-09 | 3 | NE-SE | 146 | Đặng Thai Mai Street, Hồng River |
| A1403 | 3 | NW-NE | 146 | internal area, Hồng River |
| A1404 | 3 | NE-SE | 146 | Đặng Thai Mai Street, Hồng River |
| B1404 | 3 | NW-NE | 146 | Hồng River, city view |
| B1409 | 3 | NE-SE | 146 | Hồng River, Đặng Thai Mai Street |
| A1803 | 3 | NW-NE | 146 | internal area, Hồng River |
| A1804 | 3 | NE-SE | 146 | Hồng River, Đặng Thai Mai Street |
| B1804 | 3 | NW-NE | 146 | city view, Hồng River |
| B1809 | 3 | NE-SE | 146 | Hồng River, Đặng Thai Mai Street |
| A20:21-03 | 3 | NW-NE | 146 | internal area , Hồng River |
| A20:21-04 | 3 | NE-SE | 234 | Hồng River, Đặng Thai Mai Street |
| B20:21-04 | 3 | NW-NE | 234 | city view, Hồng River |
| B20:21-07 | 3 | NE-SE | 234 | Hồng River, Đặng Thai Mai Street |
| A22:23-03 | 3 | NW-NE | 146 | internal area , Hồng River |
| A22:23-04 | 3 | NE-SE | 234 | Hồng River, Đặng Thai Mai Street |
| B22:23-04 | 2 | NW-NE | 111,4 | city view, Hồng River |
| B22:23-07 | 3 | NE-SE | 146 | Hồng River, Đặng Thai Mai Street |
| A2403 | 3 | NW-NE | 146 | internal area , Hồng River |
| A2404 | 3 | NE-SE | 234 | Hồng River, Đặng Thai Mai Street |
| B2404 | 3 | NW-NE | 234 | city view, Hồng River |
| B2407 | 3 | NE-SE | 234 | Hồng River, Đặng Thai Mai Street |
| A2501 | 4 | NW-NE | 345,4 | internal area, Xuân Diêu |
| A2502 | 4 | NE-SE | 345,4 | Hồng River, Đặng Thai Mai Street |
| B2502 | 4 | NW-NE | 345,4 | Hồng River, city view |
| B2503 | 4 | NE-SE | 345,4 | Hồng River, Đặng Thai Mai Street |
These are type B1 apartments, corner apartments, open view, unobstructed.
| Apartment Code | Number of bedrooms | Direction | Gross floor area | View |
| A3:11-03 | 2 | SE | 88 | Đặng Thai Mai Street |
| A3:11-04 | 2 | SE | 111,4 | Đặng Thai Mai Street |
| A3:11-05 | 2 | SE | 111,4 | Đặng Thai Mai Street |
| A3:11-06 | 2 | SE | 88 | Đặng Thai Mai Street |
| B3:11-05 | 2 | NE | 88 | Hồng River |
| B3:11-06 | 2 | NE | 111,4 | Hồng River |
| B3:11-07 | 2 | NE | 111,4 | Hồng River |
| B3:11-08 | 2 | NE | 88 | Hồng River |
| A1205 | 2 | SE | 88 | Đặng Thai Mai Street Street |
| A1206 | 2 | SE | 111,4 | Đặng Thai Mai Street Street |
| A1207 | 2 | SE | 111,4 | Đặng Thai Mai Street Street |
| A1208 | 2 | SE | 88 | Đặng Thai Mai Street Street |
| B1205 | 2 | NE | 88 | Xuân Diệu Street, Hồng River |
| B1206 | 2 | NE | 111,4 | Xuân Diệu Street, Hồng River |
| B1207 | 2 | NE | 111,4 | Xuân Diệu Street, Hồng River |
| B1208 | 2 | NE | 88 | Xuân Diệu Street, Hồng River |
| A13:19- 05 | 2 | SE | 88 | Đặng Thai Mai Street Street |
| A13:19- 06 | 2 | SE | 111,4 | Đặng Thai Mai Street Street |
| A13:19- 07 | 2 | SE | 111,4 | Đặng Thai Mai Street Street |
| A13:19- 08 | 2 | SE | 88 | Đặng Thai Mai Street Street |
| B13:19-05 | 2 | NE | 88 | Hồng River |
| B13:19-06 | 2 | NE | 111,4 | Hồng River |
| B13:19-07 | 2 | NE | 111,4 | Hồng River |
| B13:19-08 | 2 | NE | 88 | Hồng River |
| A1405 | 2 | SE | 88 | Đặng Thai Mai Street |
| A1406 | 2 | SE | 111,4 | Đặng Thai Mai Street |
| A1407 | 2 | SE | 111,4 | Đặng Thai Mai Street |
| B1405 | 2 | NE | 88 | Hồng River |
| B1406 | 2 | NE | 111,4 | Hồng River |
| B1407 | 2 | NE | 111,4 | Hồng River |
| B1408 | 2 | NE | 88 | Hồng River |
| A1805 | 2 | SE | 88 | Đặng Thai Mai Street |
| A1806 | 2 | SE | 111,4 | Đặng Thai Mai Street |
| A1807 | 2 | SE | 111,4 | Đặng Thai Mai Street |
| A1808 | 2 | SE | 88 | Đặng Thai Mai Street |
| B1805 | 2 | NE | 88 | Hồng River |
| B1806 | 2 | NE | 111,4 | Hồng River |
| B1807 | 2 | NE | 111,4 | Hồng River |
| B1808 | 2 | NE | 88 | Hồng River |
| A20:21-05 | 2 | SE | 111,4 | Đặng Thai Mai Street |
| A20:21-06 | 2 | SE | 111,4 | Đặng Thai Mai Street |
| B20:21-05 | 2 | NE | 111,4 | Hồng River |
| B20:21-06 | 2 | NE | 111,4 | Hồng River |
| A22:23-05 | 2 | SE | 111,4 | Đặng Thai Mai Street |
| A22:23-06 | 2 | SE | 111,4 | Đặng Thai Mai Street |
| B22:23-05 | 2 | NE | 111,4 | Hồng River |
| B22:23-06 | 3 | NE | 234 | Hồng River |
| A2405 | 2 | SE | 111,4 | Đặng Thai Mai Street |
| A2406 | 2 | SE | 111,4 | Đặng Thai Mai Street |
| B2405 | 2 | NE | 111,4 | Hồng River |
| B2406 | 2 | NE | 111,4 | Hồng River |
These are apartment codes of type B2, regular apartments, unobstructed views
The data below Golden Lotus data is referenced from batdongsan.com so the data is just that relative
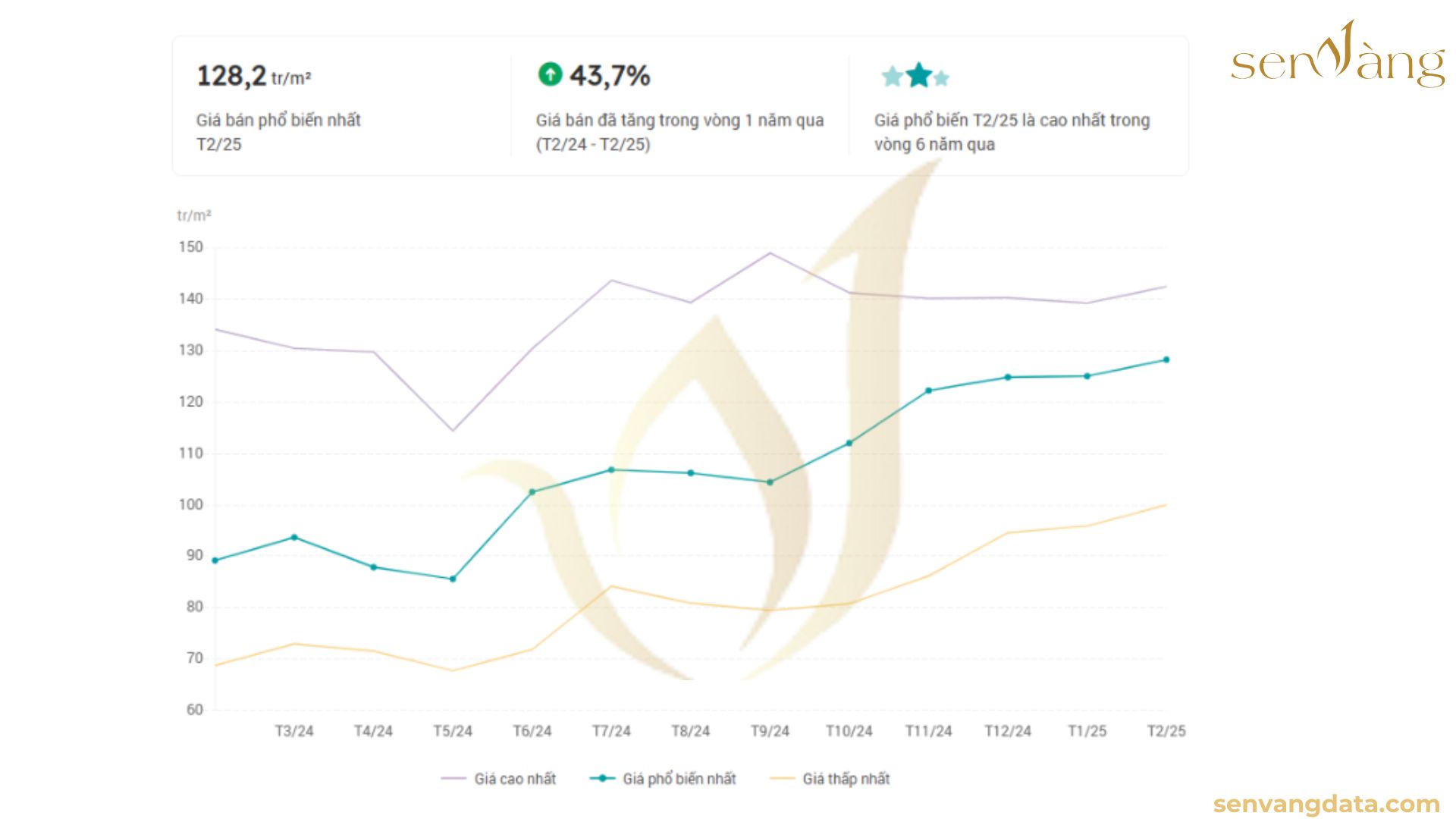
Selling price of apartment D’. Le Roi Soleil has increased by 43.7% over the past year, reaching 128.2 million VND/m² in February 2025 – the highest level in 6 years. This growth reflects stable demand and the project’s solid position in the market.
The chart shows a continuous upward trend in prices, especially evident from the third quarter of 2024, when the most popular price exceeded the mark of 100 million VND/m². This shows strong interest from investors and real estate buyers. At the same time, the price fluctuation range in February 2025 (100 – 142.4 million VND/m²) shows the differentiation between apartment types, depending on area, location and view.
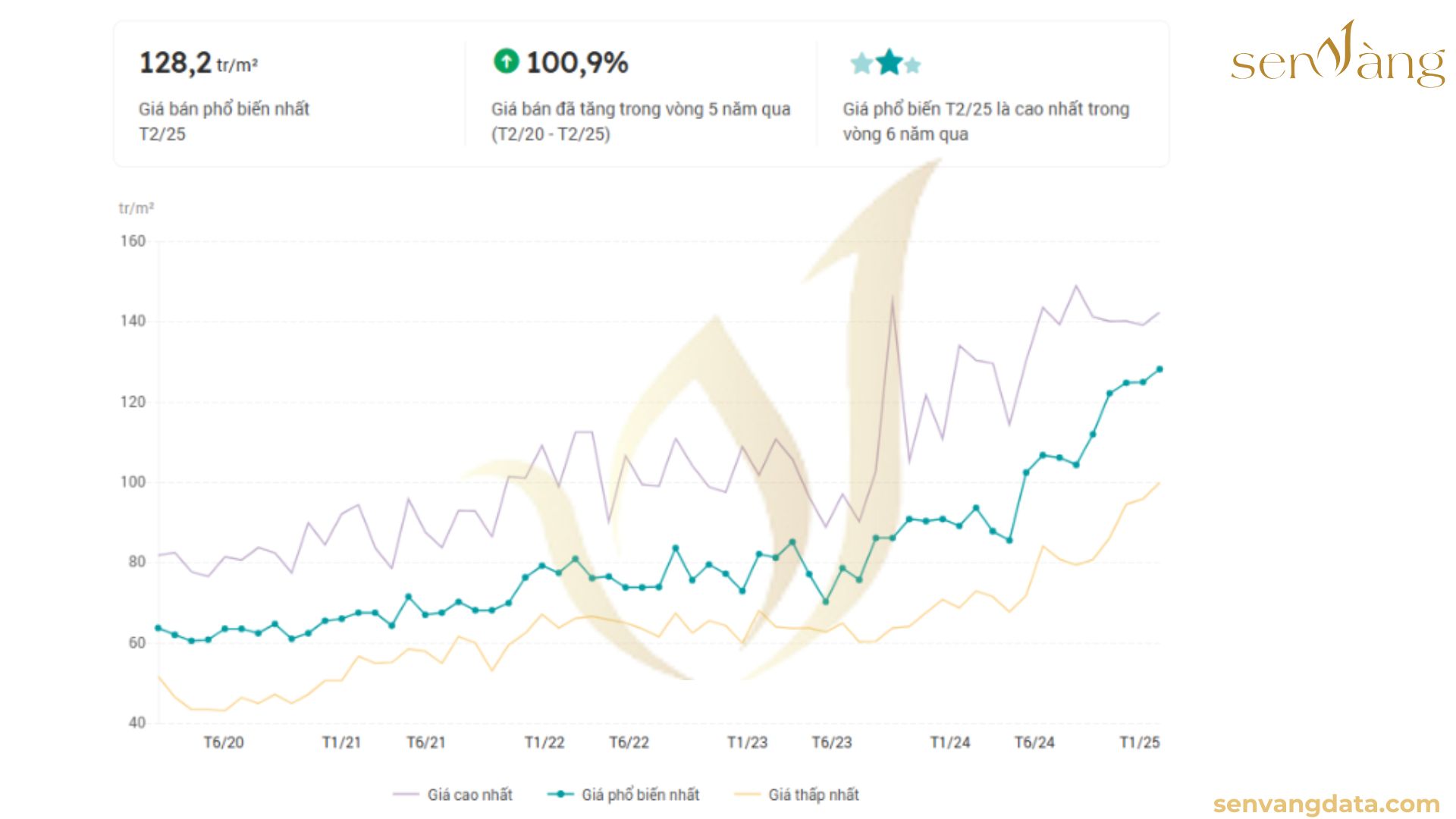
In the past 5 years, the selling price of apartments at D’. Le Roi Soleil has increased sharply, reaching 128.2 million VND/m² in February 2025, an increase of 100.9% over the same period in 2020. This is the highest level in 6 years, reflecting the project’s sustainable price increase trend.
From mid-2020 to early 2023, popular selling prices fluctuated between 60 – 80 million VND/m², with a relatively stable increase in margin. However, from mid-2023 onwards, prices will begin to increase sharply, especially in 2024 when they exceed the mark of 100 million VND/m². This growth may stem from increased investment demand, regional infrastructure development and scarcity of luxury apartment supply.
The current price range is quite wide (100 – 142.4 million VND/m²), showing the differentiation between apartments depending on location and area. With record high prices, the possibility of further short-term increases may slow down. Investors need to consider liquidity and long-term growth potential before deciding.
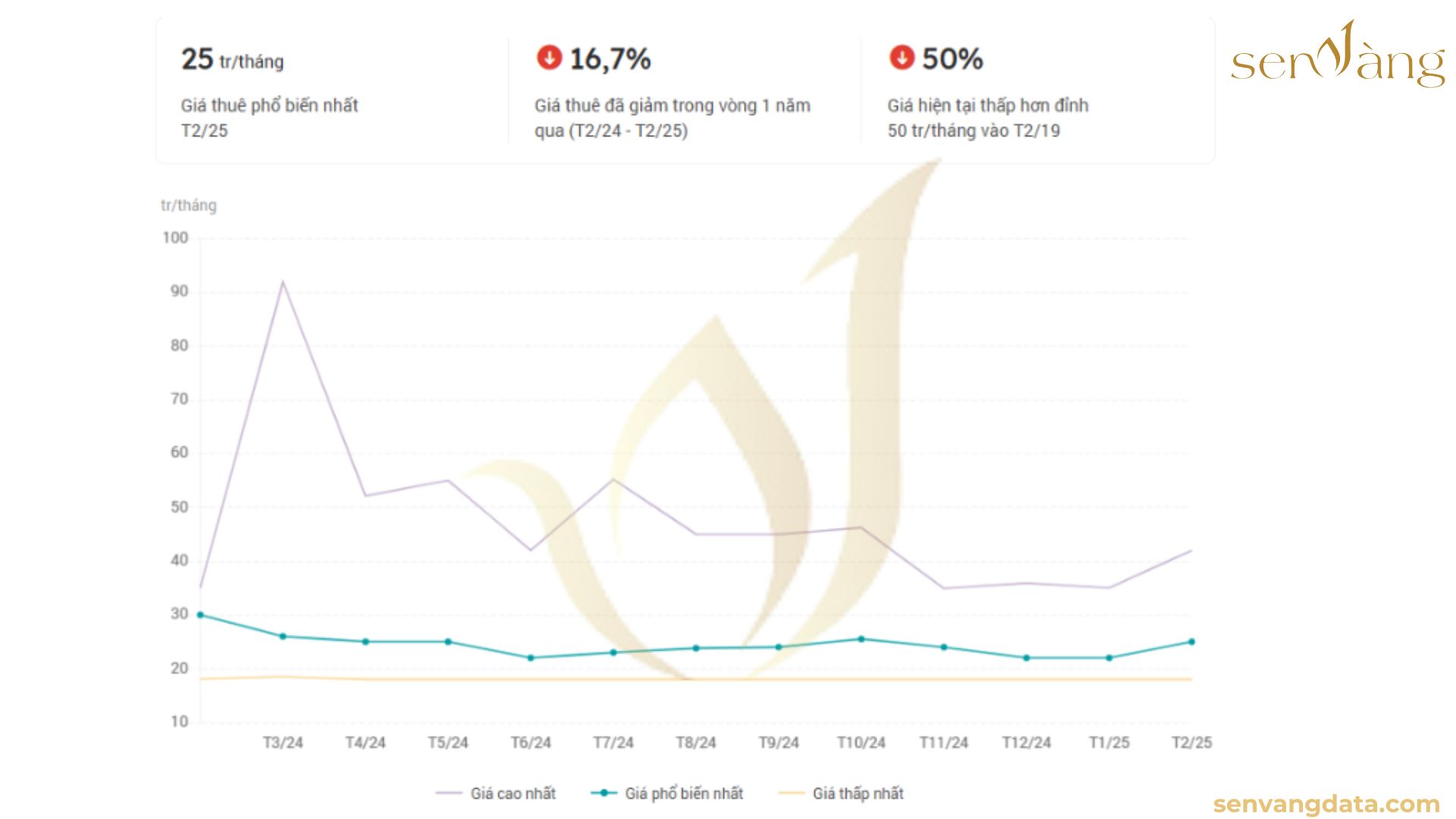
Over the past 1 year, apartment rental prices at D’. Le Roi Soleil has decreased by 16.7%, to 25 million VND/month in February 2025. Compared to the peak of 50 million VND/month in February 2019, the current price is 50% lower, showing a strong adjustment in the rental market.
The chart shows that common rental prices have fluctuated between 20 – 30 million VND/month throughout the past year, with some times dropping to the lowest level. Meanwhile, the highest rental price recorded large fluctuations, peaking at more than 90 million VND/month in March 2024, then gradually decreasing and stabilizing at 30 – 50 million VND/month.
The cause may come from increased supply, decreased rental demand or a change in investment trends. With the current situation, the rental market may continue to stagnate if there is no major change in demand or supportive policies from investors.
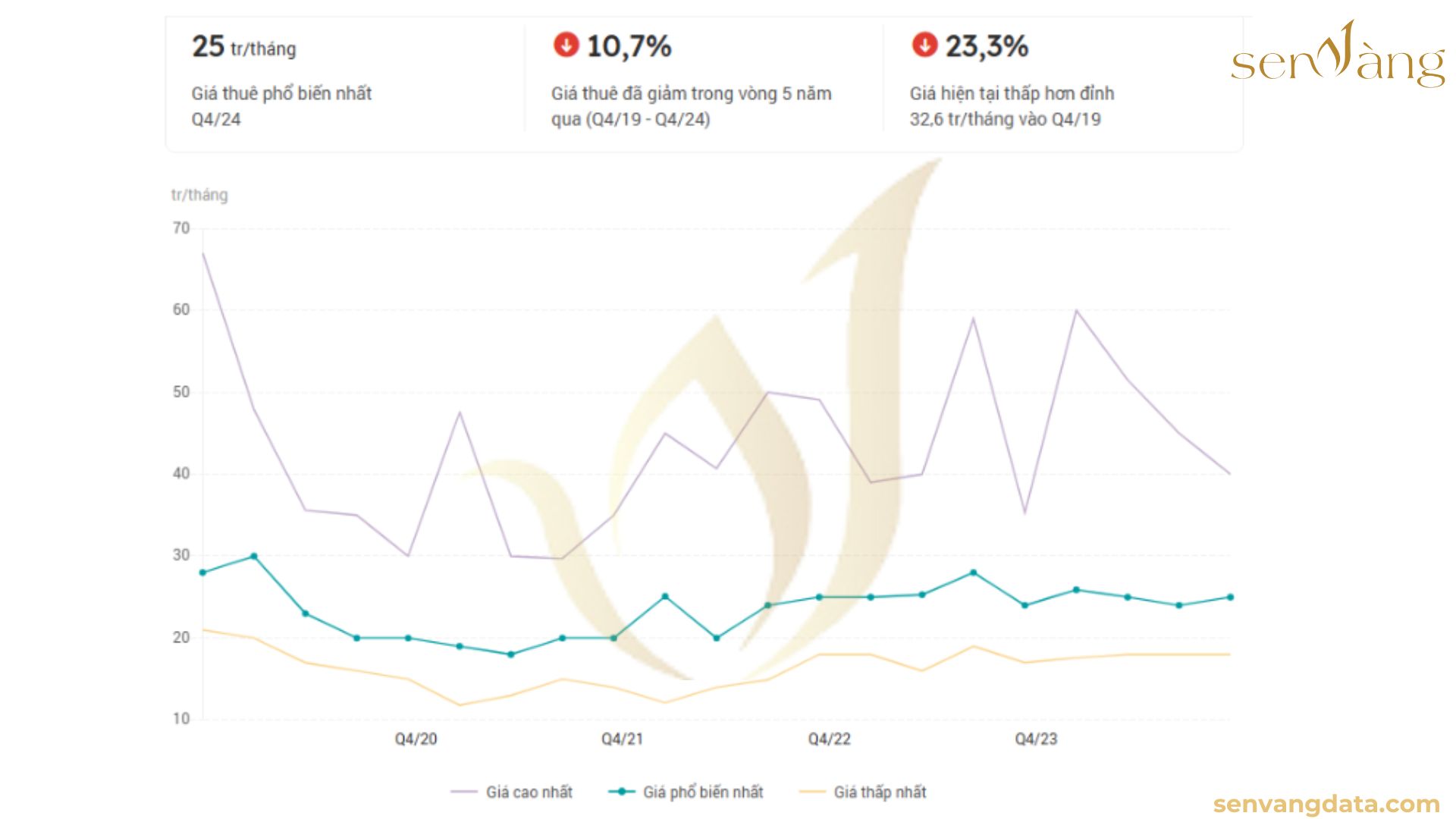
According to market data, apartment rental prices at D’. Le Roi Soleil has recorded a downward trend over the past five years. Specifically, the current popular price reached 25 million VND/month in the fourth quarter of 2024, down 10.7% compared to the same period in 2019. Compared to the peak of 32.6 million VND/month in the fourth quarter of 2019, the rental price has decreased by 23.3%, reflecting the market adjustment in the context of fluctuating supply and demand.
The price evolution chart shows that the common price fluctuates stably in the range of 20 – 25 million VND/month from 2020 to present, with periods of slight adjustment. Meanwhile, the highest rental price fluctuates, reaching over 60 million VND/month in 2019 but gradually decreasing thereafter. The lowest rental price remains stable around 15 – 20 million VND/month, showing the narrowing of the gap between rental segments.
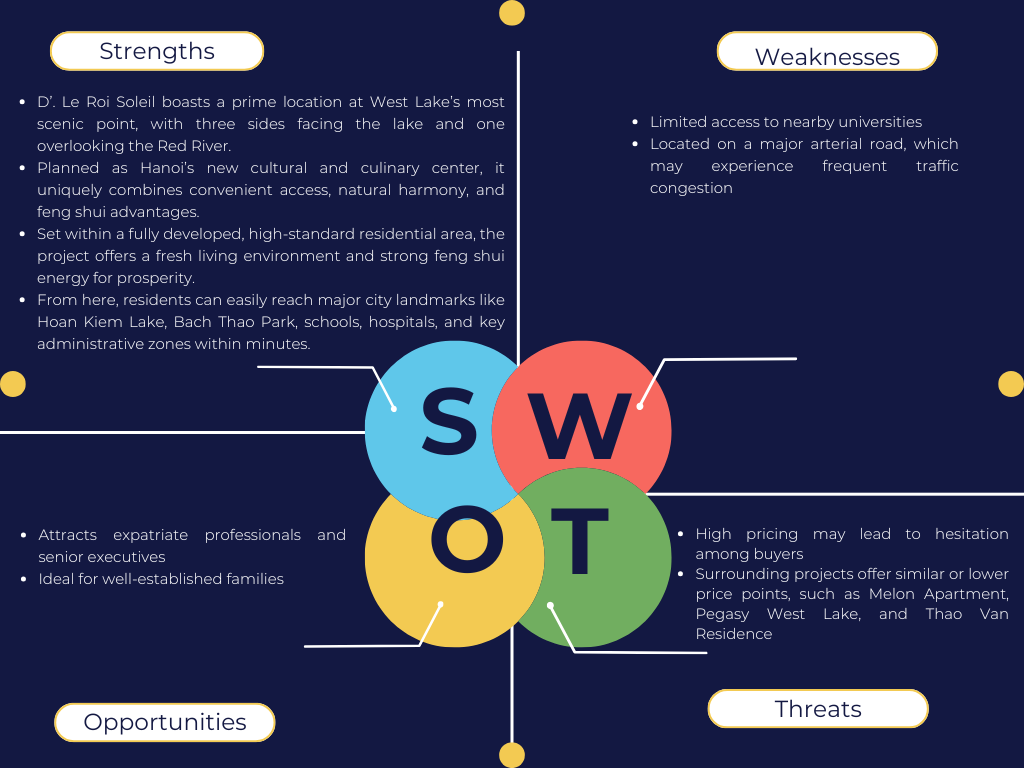
D’. Le Roi Soleil is not only a high-end real estate project in Tay Ho but also a symbol of an upscale lifestyle, harmoniously combining prime location, luxurious design and high-class utility system. With the potential to increase sustainable value thanks to regional infrastructure development, this project is an ideal choice for both residential and long-term investment needs.
|
The above is an overview of the article “D’. Le Roi Soleil: A Deep Dive into Luxury Living on Hanoi’s Golden West Lake” provided by Sen Vàng Group. We hope this information provides investors, developers, and real estate businesses with a broad perspective on the development potential of the property market. For more articles and insights on project development consultancy, please visit our website: senvangdata.com.vn/. |
 |
————————–
Sustainability Report Consulting Service: Learn More
Explore more services and resources from Sen Vàng:
Analysis and comparison of the top 3 most luxurious condominium projects in Hanoi
Highlights of the Tay Ho real estate market – February 2025
Key insights into the Tay Ho property market – Early 2025
————————–
Sen Vàng Real Estate – A reputable and professional real estate development consulting firm in Vietnam.
Website: https://senvanggroup.com/
Website: https://senvangdata.com/
Youtube: https://tinyurl.com/vt82l8j
Hotline: 0948 48 48 59
Join our Investment Community Group: https://zalo.me/g/olgual210
#senvanggroup #senvangrealestate #senvanginvestmentchannel #project_development_consulting #real_estate_market_2023 #project_development #strategic_business_consulting #development_planning #project_marketing_strategy

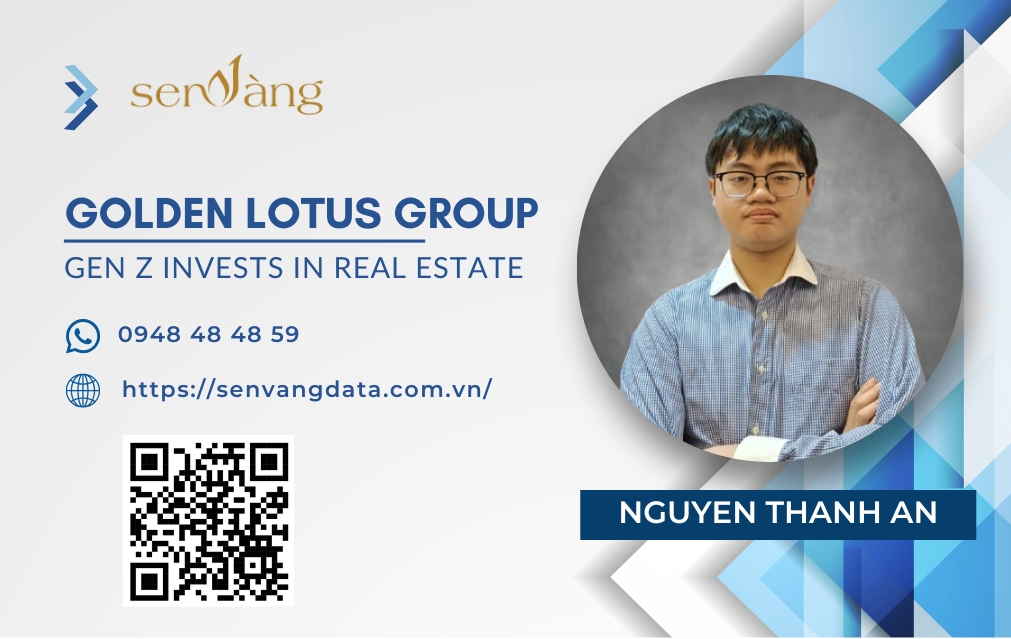
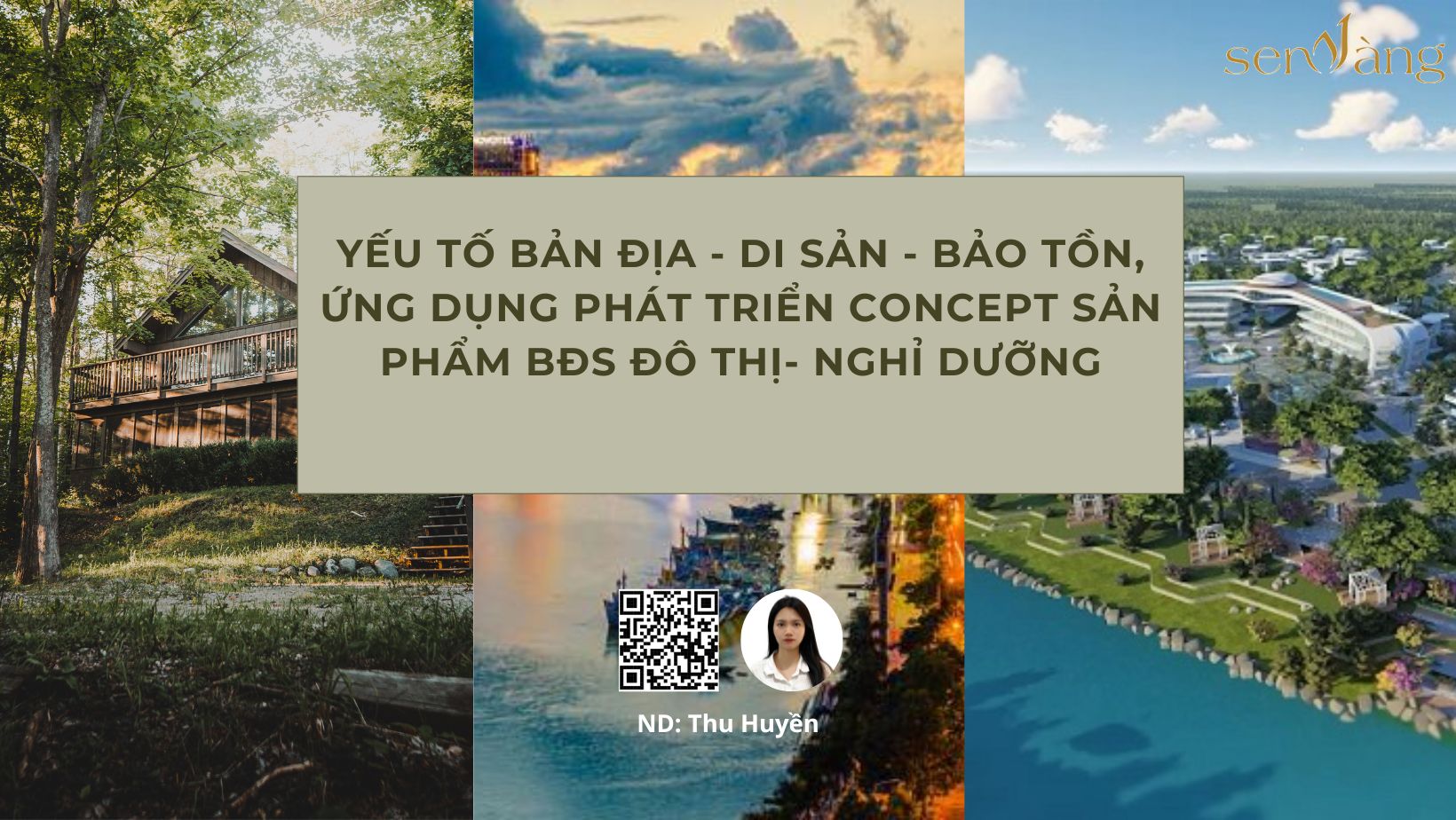
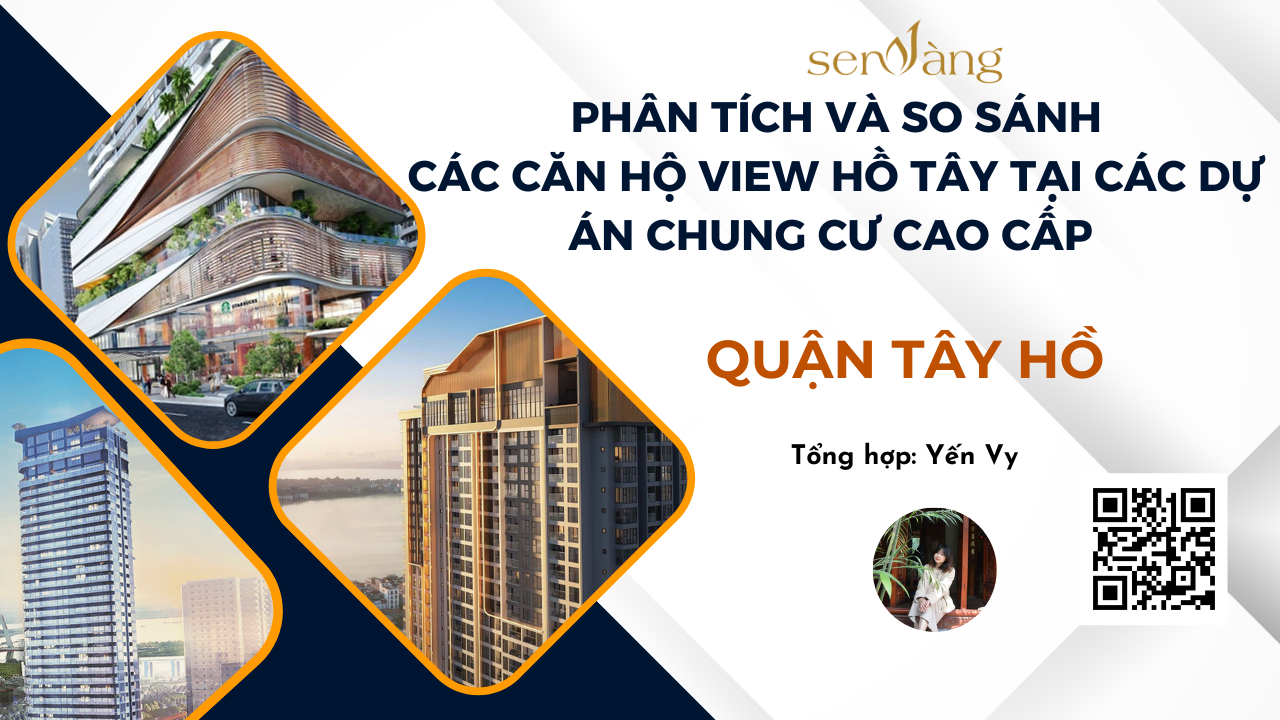

Copyright © 2022 Bản quyền thuộc về SEN VÀNG GROUP