6th Element Apartment is an outstanding project in the central area, designed with a modern and luxurious style, providing an ideal living space for families and those looking for comfort and class. With the advantage of being adjacent to West Lake, the project not only benefits from natural landscape but is also located in an area with sustainable development planning, synchronous infrastructure system and high-end residential community.
From a market analysis perspective, the 6th element is a notable case in the high-end real estate segment when combining location, design and exploitation potential. This article will evaluate the main aspects of the project, including planning, architecture, amenities, liquidity and investment prospects, to provide an objective perspective for investors and buyers with real needs.
|
PROJECT BASIC INFORMATION |
|
|
Trade name: |
6th Element |
|
Investor: |
Bac Ha Construction and Trading Joint Stock Company |
|
Project location: |
Plot 017HH1, Tay Ho Tay urban area, Tay Ho district, Hanoi |
|
Total project land area |
24.088 m2 |
|
Construction density: |
40% |
|
Construction scale: |
2 38-storey apartment buildings, including: Basement parking: 4 connected floors of 55,332 m2 Floors 1 – 6: Commercial center, office Floor 7 – 35: Luxury apartment Floors 36 – 37: Penthouse apartment Floor 38: Skybar |
|
Number of apartments: |
1176 |
|
Apartment area: |
59,8m2- 107,9m2 |
|
Design unit: |
NKB Archi and CUMIN |
|
Construction unit |
The contractor constructing the project’s basement is Delta The contractor constructing the body of the project is Ecoba |
|
Construction start time: |
Quarter I/2017 |
|
Delivery time: |
September 2019 |
|
Project guarantee bank: |
BIDV and Lien Viet Post Bank are the two banks that issue guarantee commitments as well as support loans at the project. |

6th Element Apartment is the intersection of 3 inner city districts: Bac Tu Liem, Tay Ho district and Cau Giay, converging the elements that make up the most beautiful location in the Northwest of Hanoi.
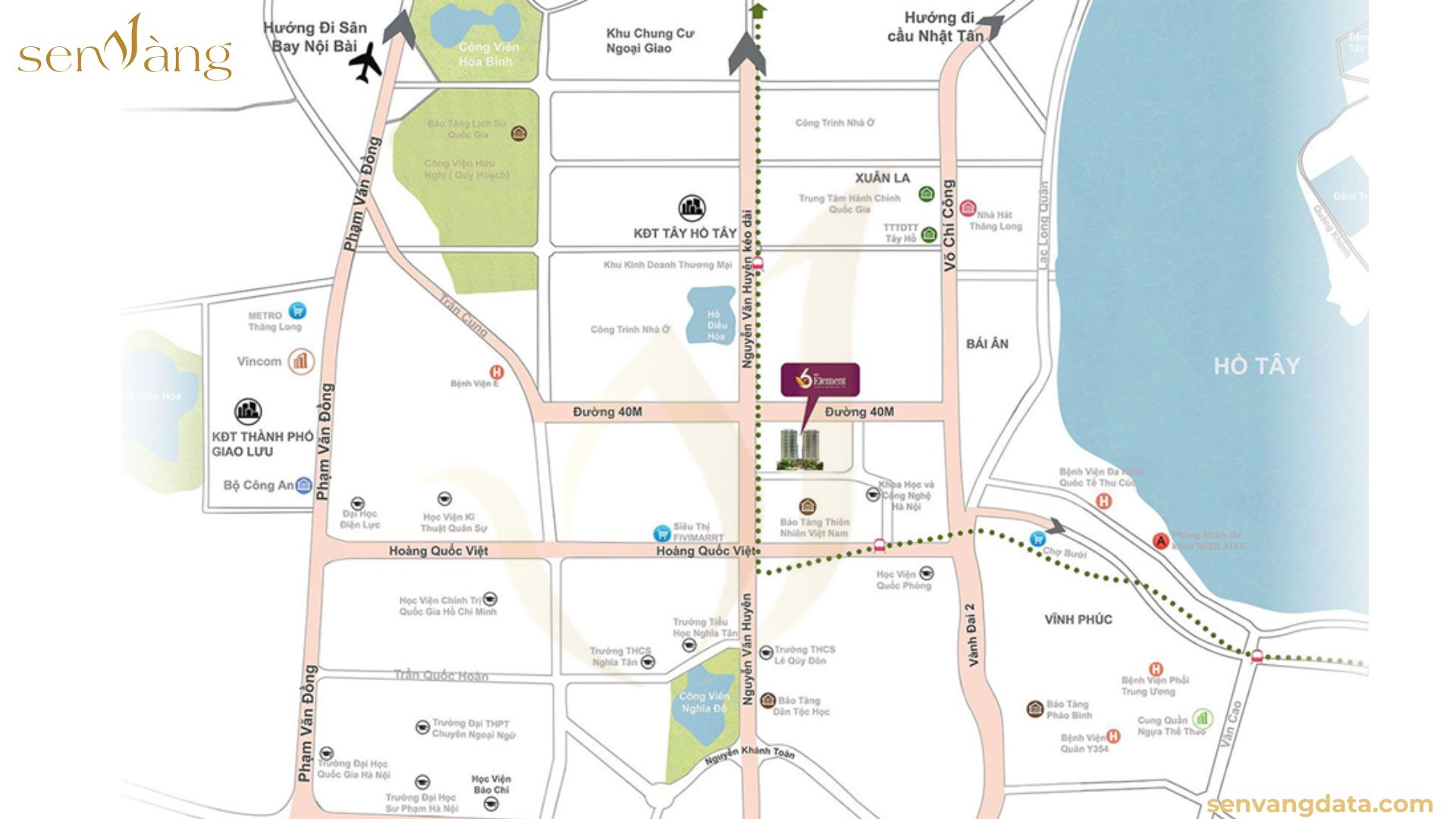
The project is located on a 40m road connecting the main traffic routes Pham Van Dong and Vo Chi Cong, adjacent to the extended Nguyen Van Huyen route, from there, residents can easily connect to main traffic axes such as Thang Long bridge, Nhat Tan bridge, ring road 2, ring road 3,…
Besides, the project is just away from the skytrain line Nam Thang Long about 500m, convenient to move to the old town as well as central areas of Hanoi.
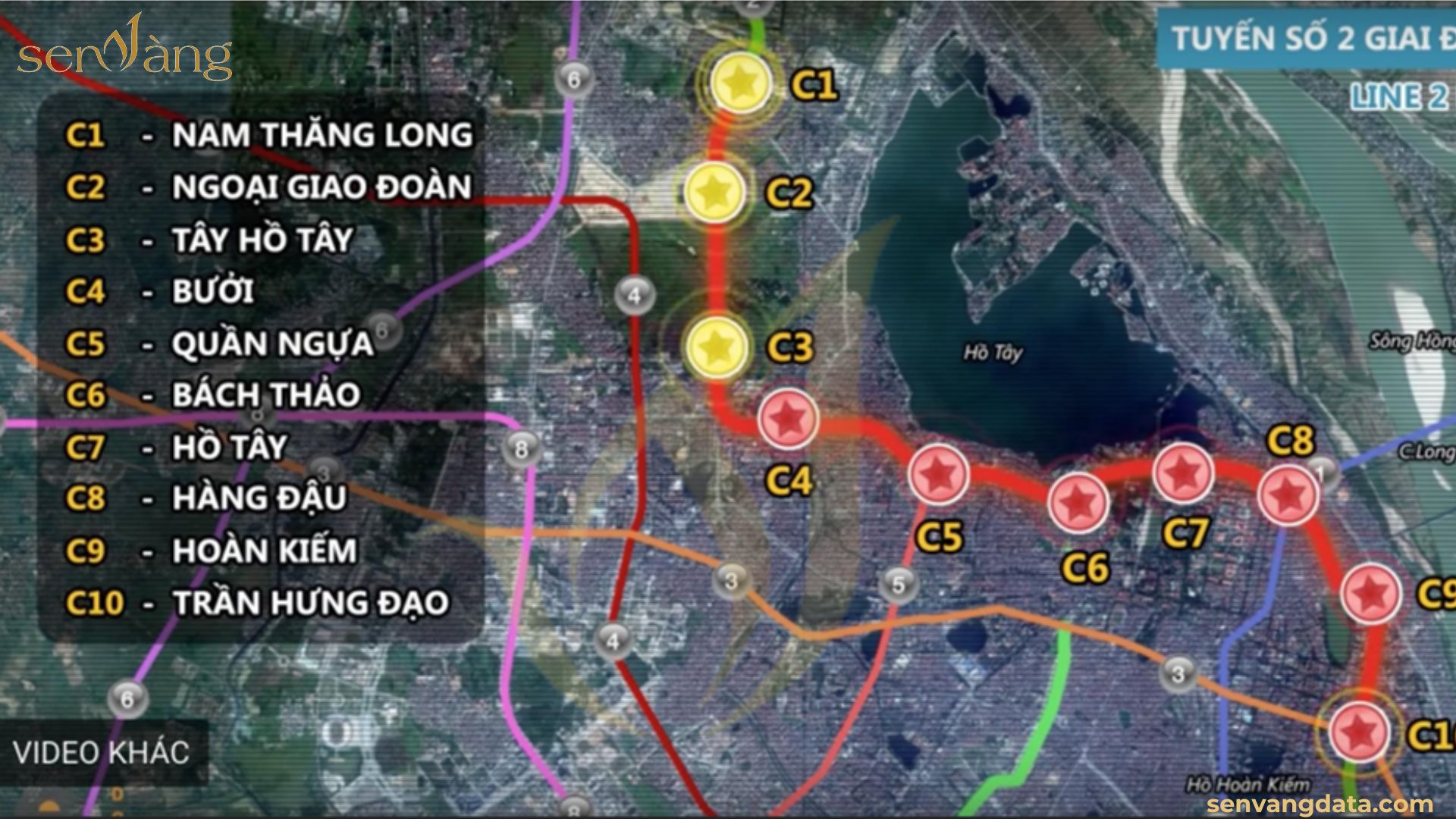
Line 2, phase 1
Explore More: Comparing 2-Bedroom Apartments in Tay Ho’s Most Prestigious Condominium Projects
From the 6th Element, residents can also easily connect to Noi Bai airport and existing modern urban areas in the area such as Ciputra Urban Area, Ngoai Giao Doan,… or synchronous and modern public utility systems in the area such as Hoa Binh Park, Mega market, supermarket, Electric Power University, Military Technical Academy, Tourism College, Newton International School,…
Located in a prime location in the new Tay Ho Tay urban area, close to urban railway No. 2, 40m road connecting the main traffic routes Pham Van Dong and Vo Chi Cong, extended Nguyen Van Huyen street, from here you can easily connect to the western area, the city center and neighboring provinces.
From 6th Element Bac Ha apartment, it only takes:
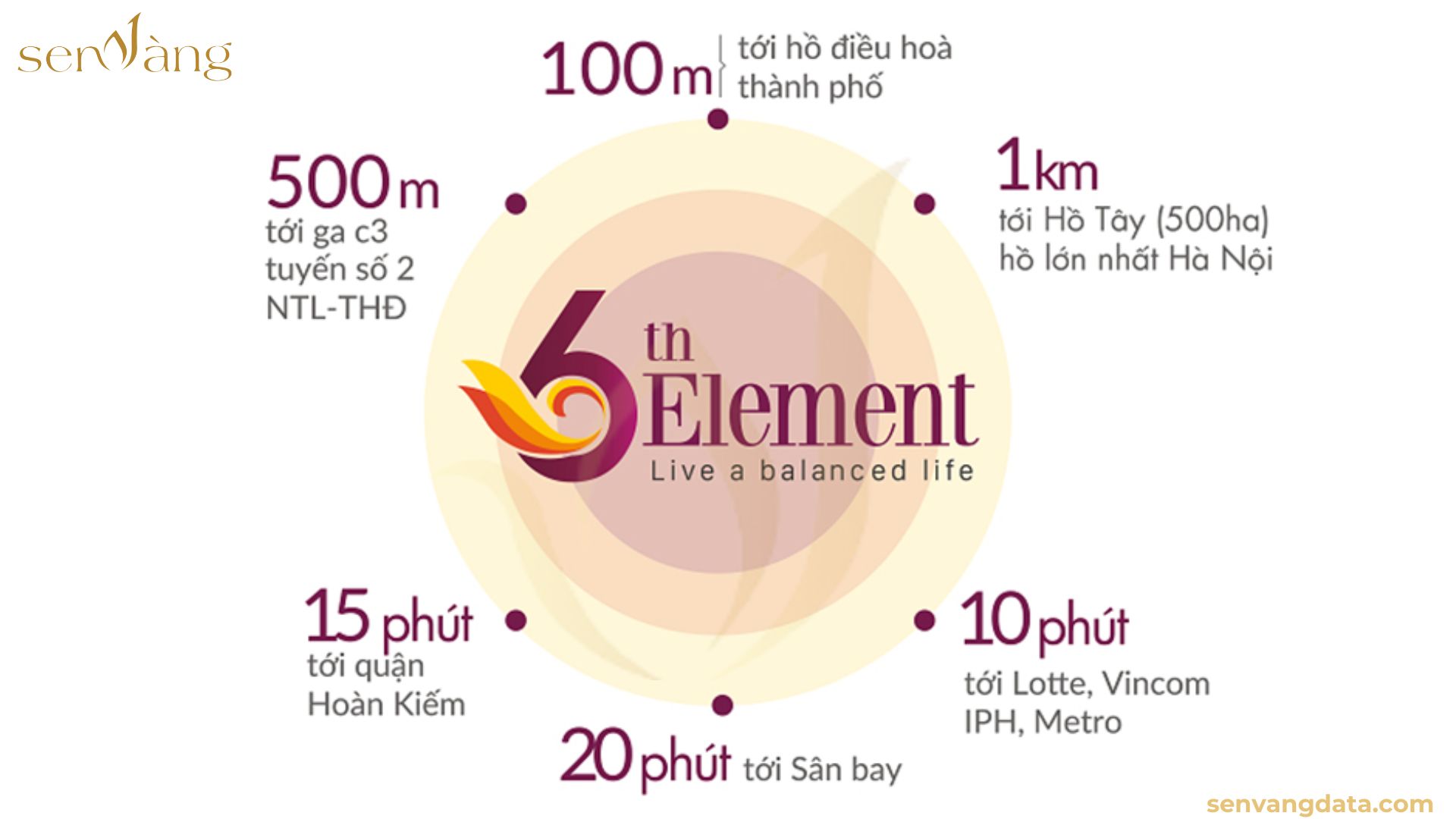
The Pham Van Dong Ring Road 3 expansion project with a total length of 5.5m, the cross section being expanded from 56 to 93m is underway. In the future, when My Dinh bus station is relocated, it will also reduce the load on Ring Road 3. 2. The 40m route connecting Ring Road 2 to Ring Road 3 through the project will also be completed in 2018. 3. The extended Nguyen Van Huyen route connecting through the large urban areas of Tay Ho Tay – Ngoai Giao Doan – Ciputra is also being implemented. In 2017, the route will open from Hoang Quoc Viet to Tay Ho Tay area
CDT has spent more 10.000m2 on the total area of land for trees, gardens and closed utility areas, for daily use
These are all interesting experiences, enjoyment, rest and enjoyment relax.
In the 6th Element, residents are entitled to 55 high-end internal self-contained amenities, meeting all the needs of rest, play, entertainment, and shopping of modern life.
The utilities here are divided into separate groups of functions, in order to achieve high efficiency in taking care of the material and spiritual lives of residents.
The project is carefully designed with the first amenities available in Vietnam such as aqua gym, swimming pool using electrolytic salt technology, etc. In addition, the investor also focuses on providing many amenities specifically for young residents and the elderly such as kindergartens, children’s play areas, artificial sand dunes, stone chess tables, meditation and yoga areas, etc.
With more than 10,000 square meters of landscape and trees, 6th Element is likened to a “forest in the city” with a system of trees, walkways, diverse and green landscapes, to bring a fresh living space, close to nature.
In particular, at the project, the investor also focuses on building a civilized, polite and united community of residents with a series of community-bonding amenities such as luxury wine cellar, co-working, library, theater, BBQ garden., part of the 38th floor to make zones Skybar, exclusively for 6th Element apartment residents.
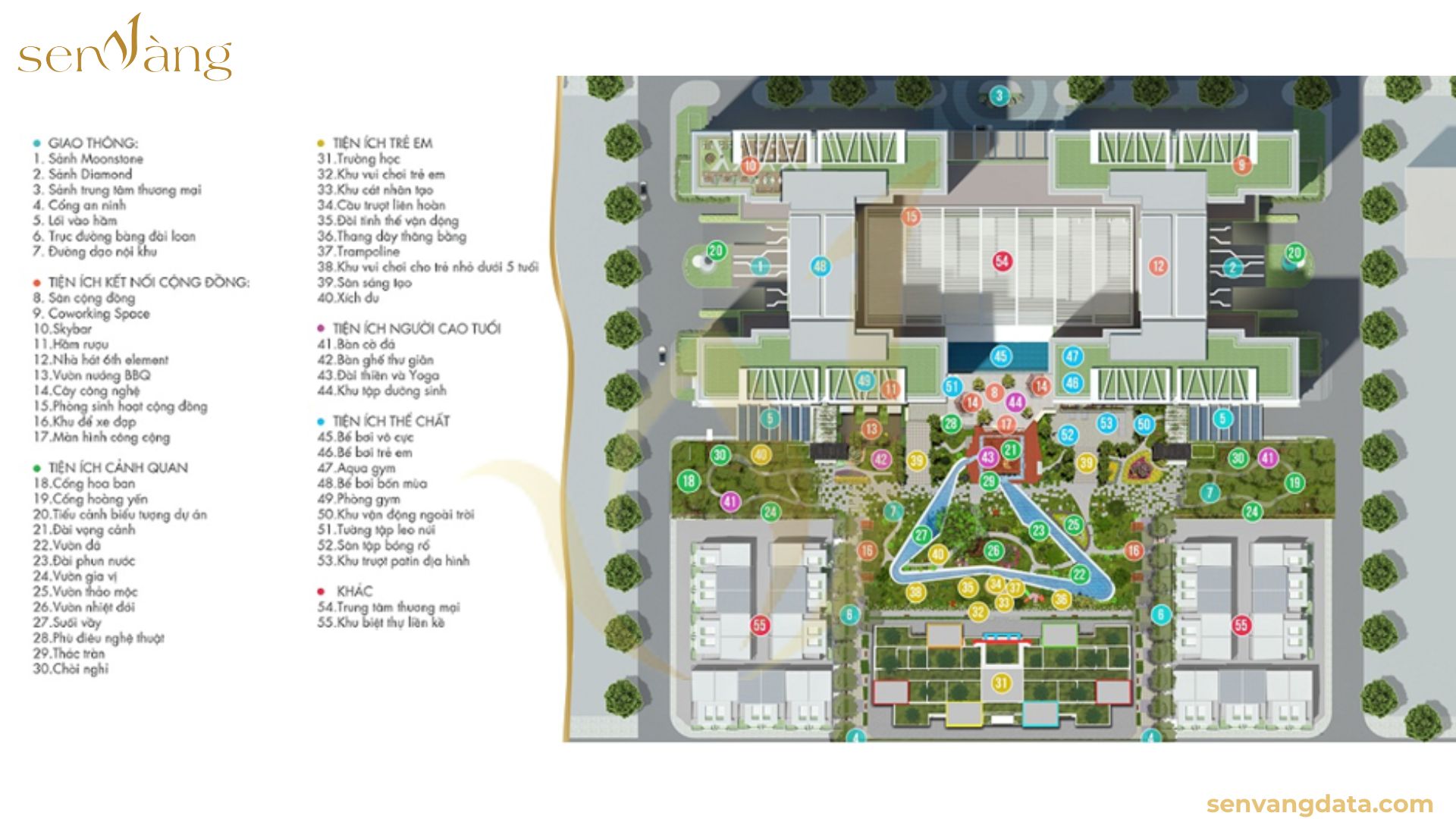
55 internal amenities of the 6th element apartment project
In which, the internal facilities of the area are more outstanding such as: Infinity pools use the highest technology electrolytic salt technology
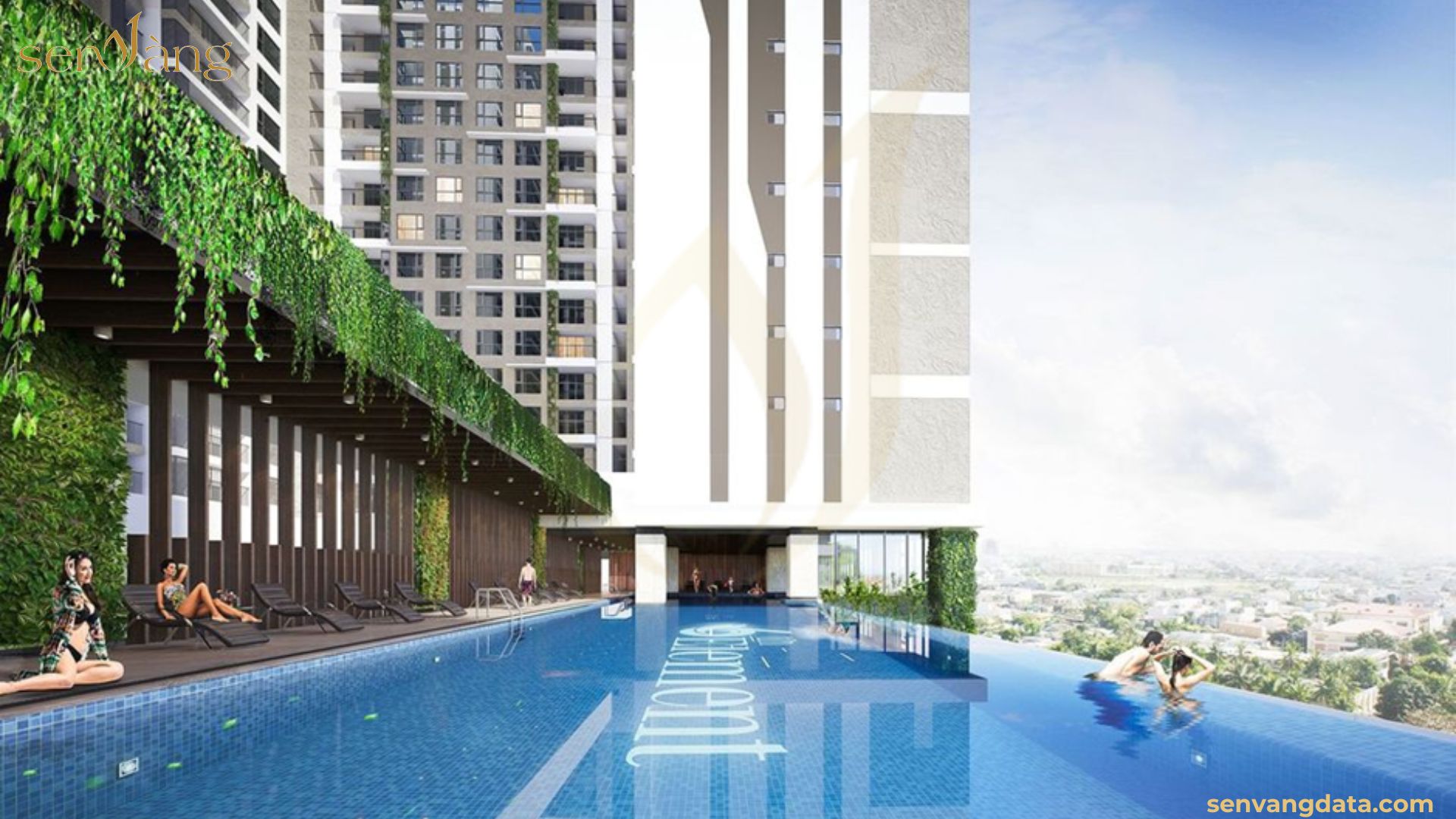
The 5500m2 of garden is only for residents of apartments, townhouses and preschools.

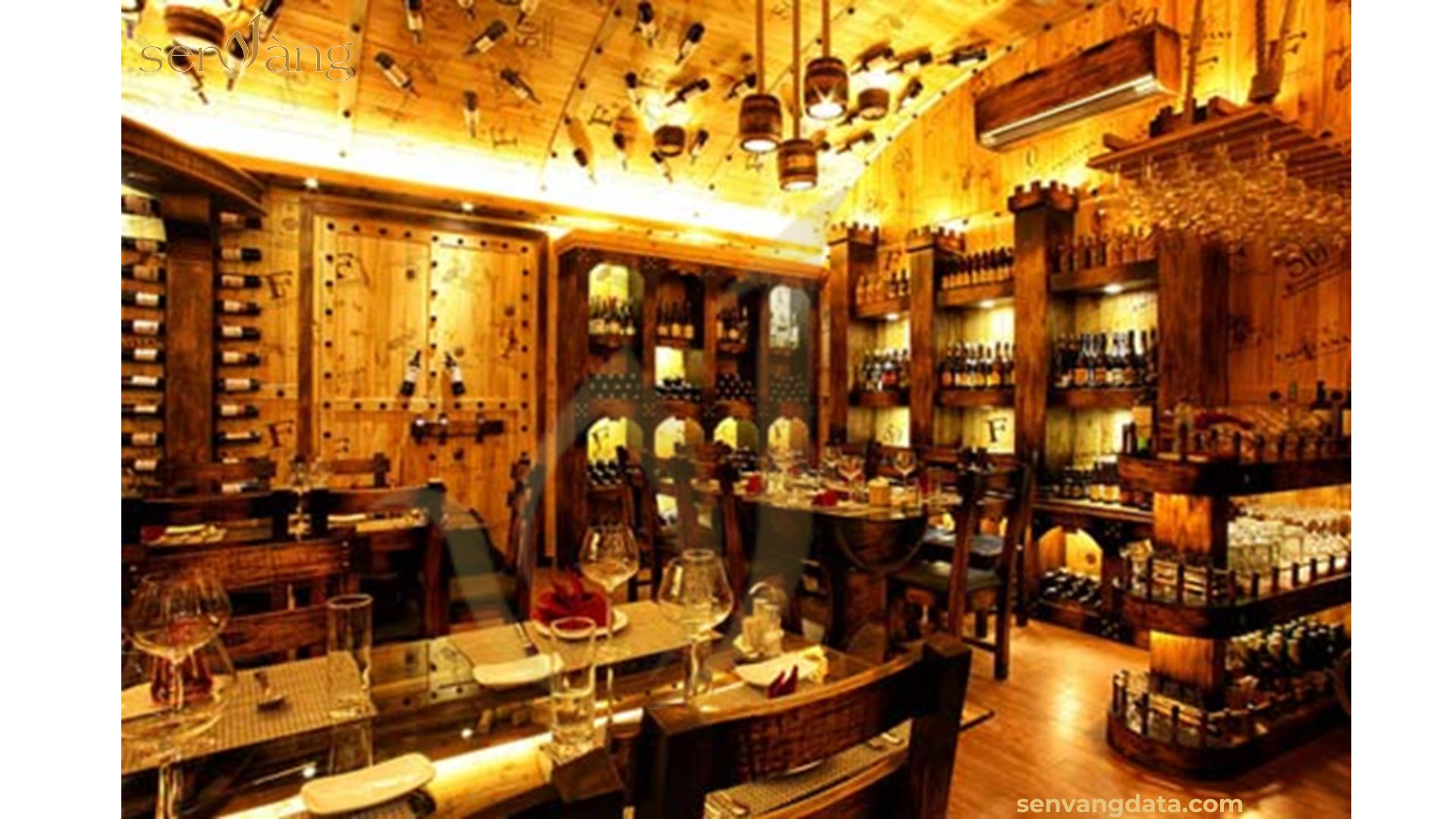
6th element wine cellar
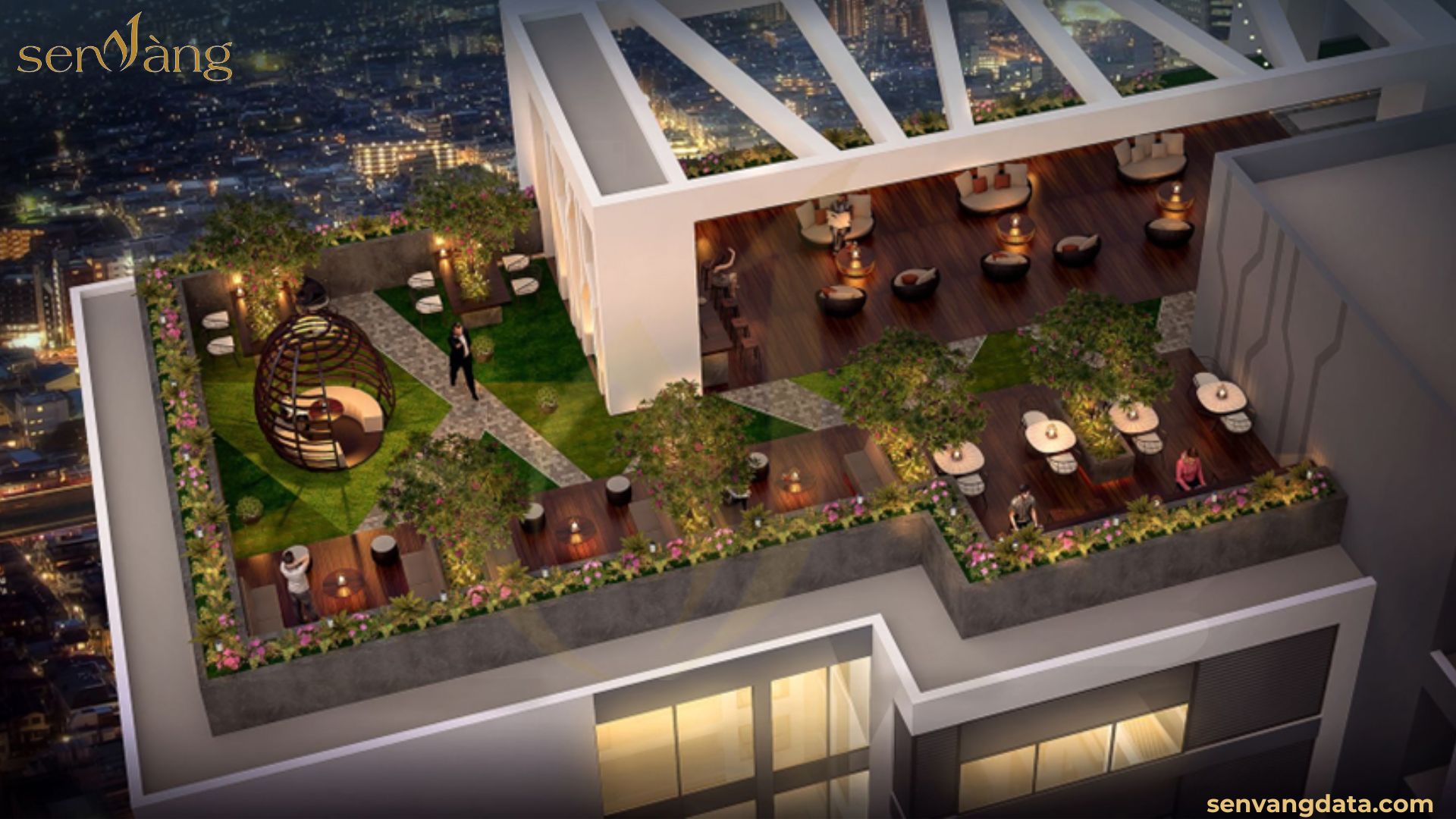
Sky Bar on the 38th floor is exclusively for 6th element residents
Perfect outdoor amenities
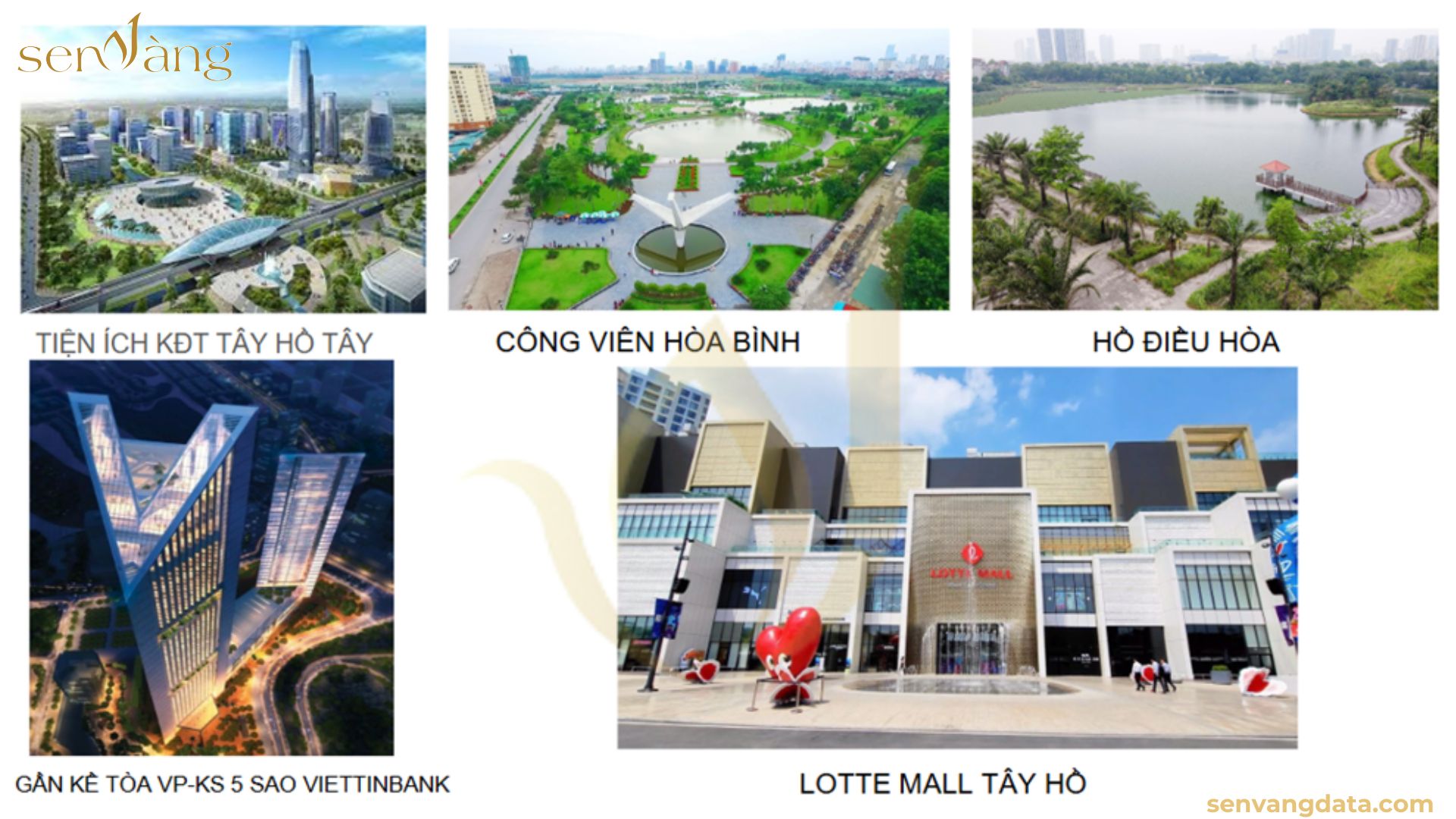

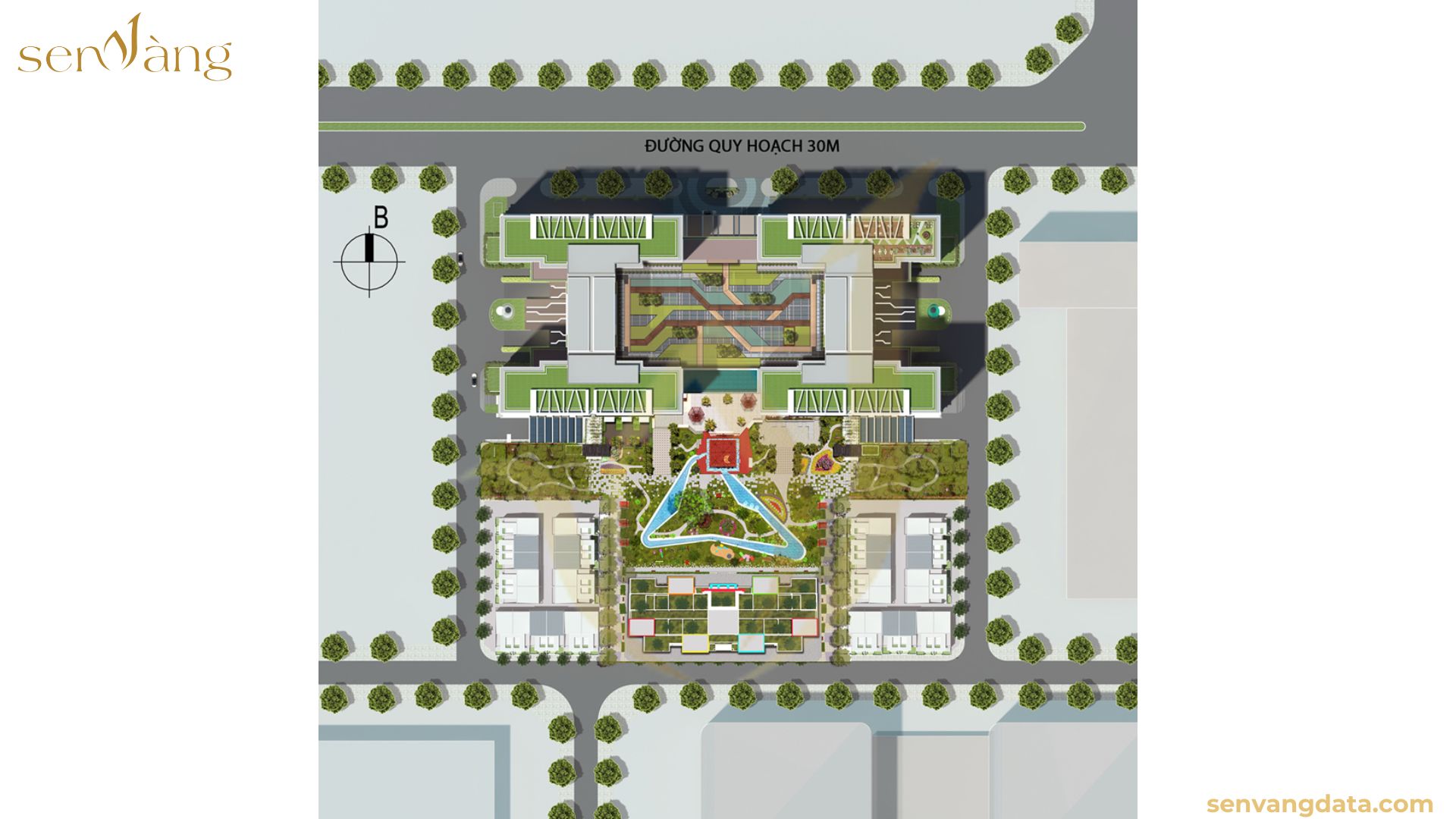
Overall layout of 6th element project
6th element apartment project planned on the land with total floor area 173.161m2 of which high-rise construction area: 5.741m2 , school construction floor area: 3.468m2 and green and garden land area: about 10,600 m2 . Construction density is about 39.5%. Project included two 38-storey apartment towers with 1,176 apartments , 05 commercial floors, 01 service floor. The first floor is designed like a hotel lobby, with separate entrances for guests and residents, garbage and cargo roads
According to the investor talking about the project idea, looking at the current social situation, in this crowded and busy life, almost everyone has experienced the feeling of imbalance and is always looking for it. It could be an imbalance between reason and emotion, time and money, between family and social relationships, between health and work, between gain and loss…. Based on that social phenomenon, along with many years of experience in the field of construction and real estate development, the Investor has developed the project with the idea of ”balance” to give its residents a balanced, fulfilling life. Recognizing the 5 elements in nature Nature: Metal, Wood, Water, Fire, Earth create a circle of mutual support, bringing a balanced world. 6th Element will be FACTOR 6 – a factor that helps each of us find our own world to balance our emotions and enjoy the values that life has to offer.
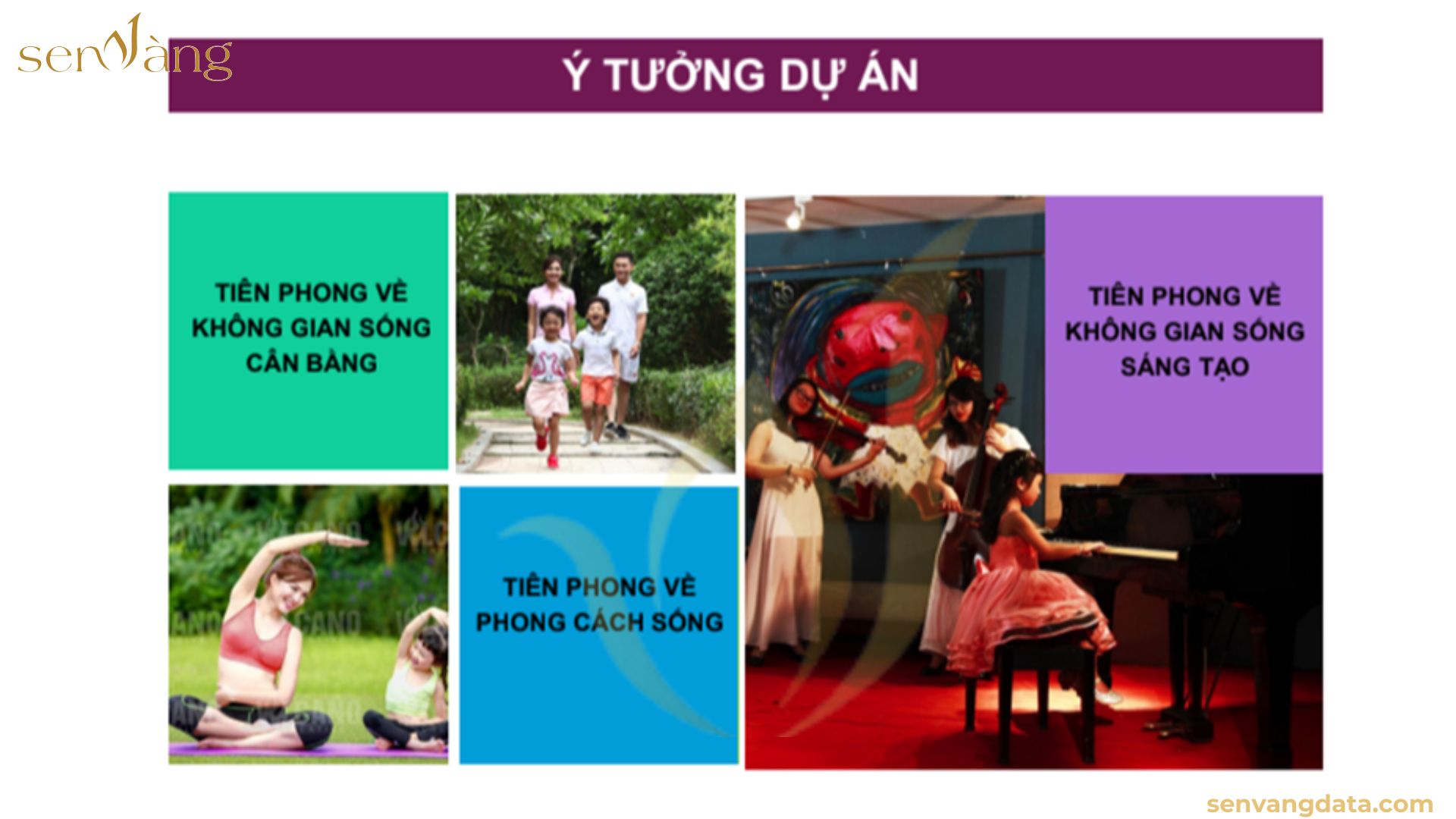
6th Element is a harmonious combination of natural landscape, contemporary architecture and infrastructure system according to international standards to bring a convenient, complete and happy life to residents.
Realizing the idea of 1 “green urban area” “forest in the city”, vibrant with a modern apartment complex and perfect, synchronous utility infrastructure. The living space is sophisticated and fresh, fully equipped.
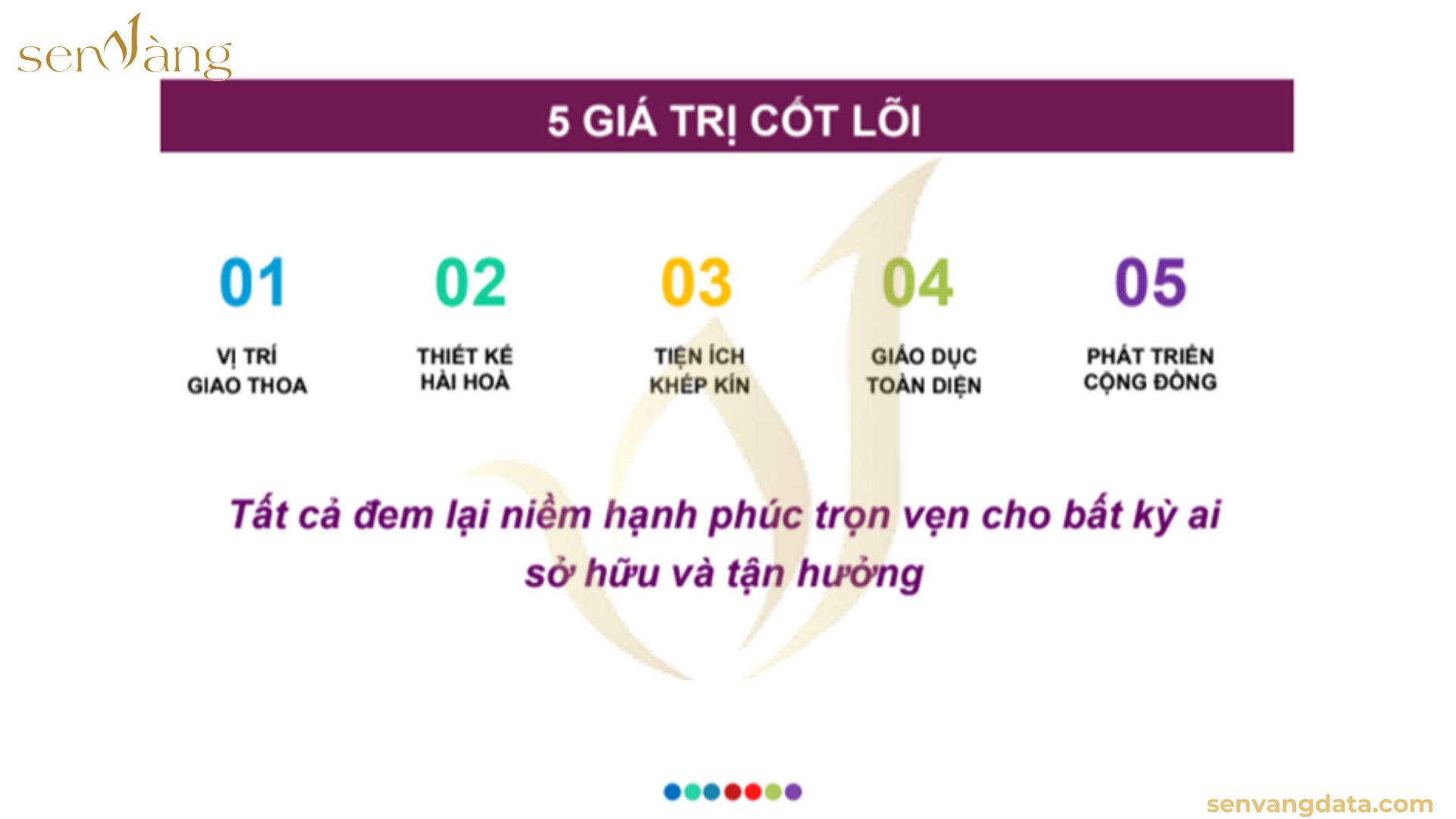
5 core values of the 6th element
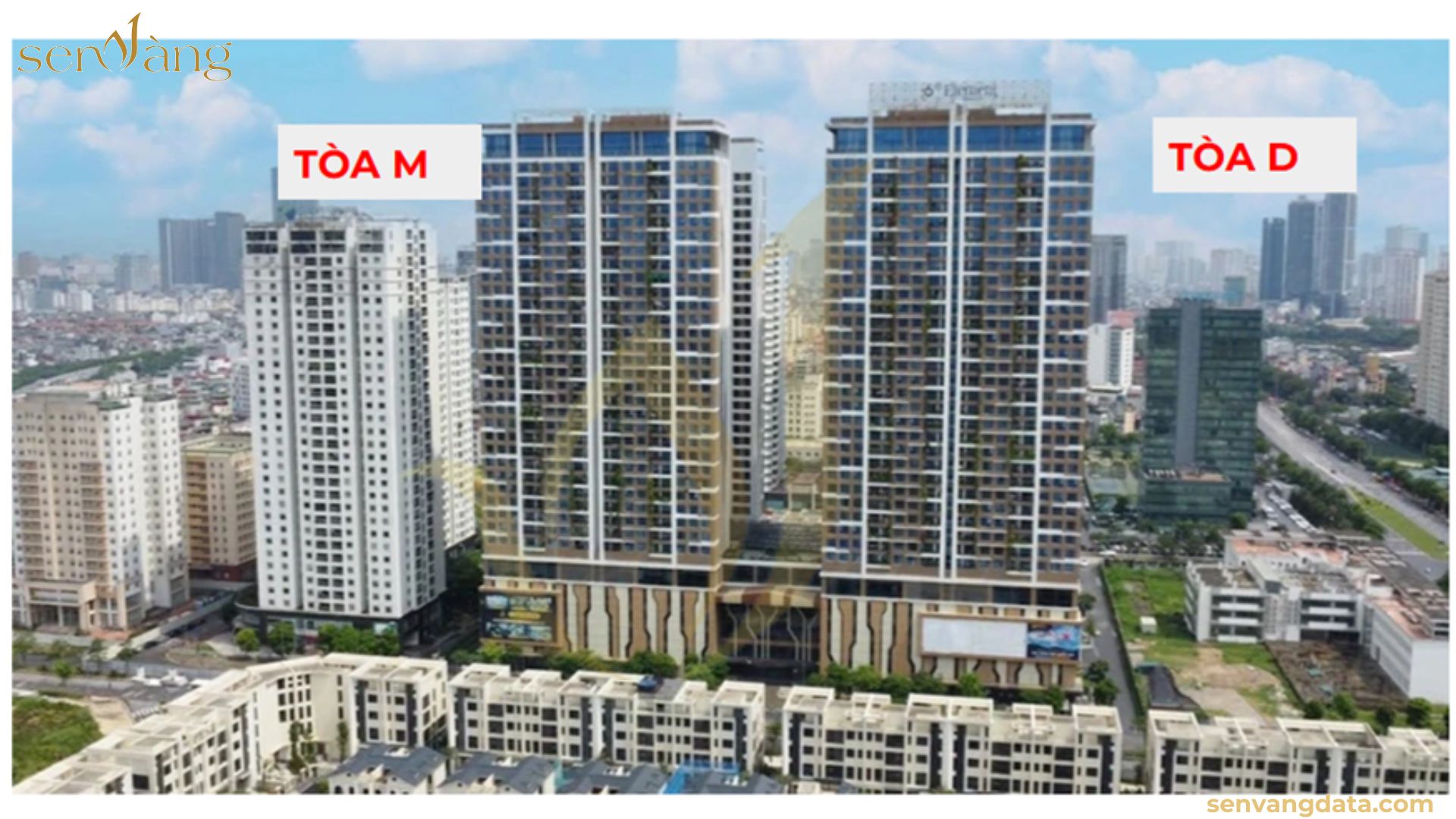
– Diamond: is composed of the element Carbon and Carbon is the 6th element in copy. Mendeleev’s cycle has the meaning of sustainability, price, and rarity.
– Melody: Towards the soul’s melody, a place that nourishes the soul to create balance in life.
The apartment project includes 20 elevators, 04 goods elevators, 04 garbage elevators and 08 emergency exit elevators.
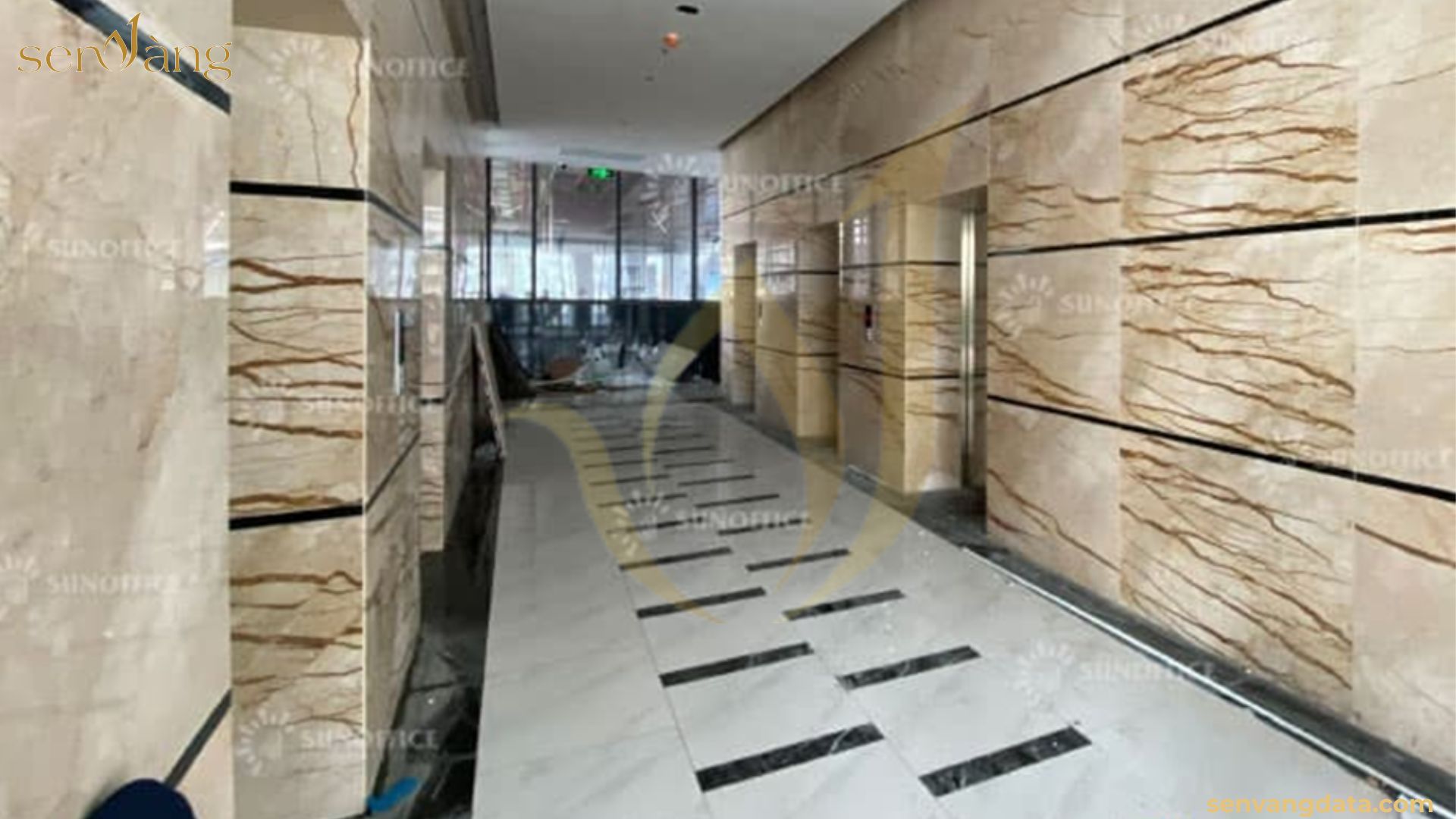
Parking garage
The underground parking system at 6th element is designed with 4 basement floors The connection area is 55,332 m2 with 1200 parking spaces.
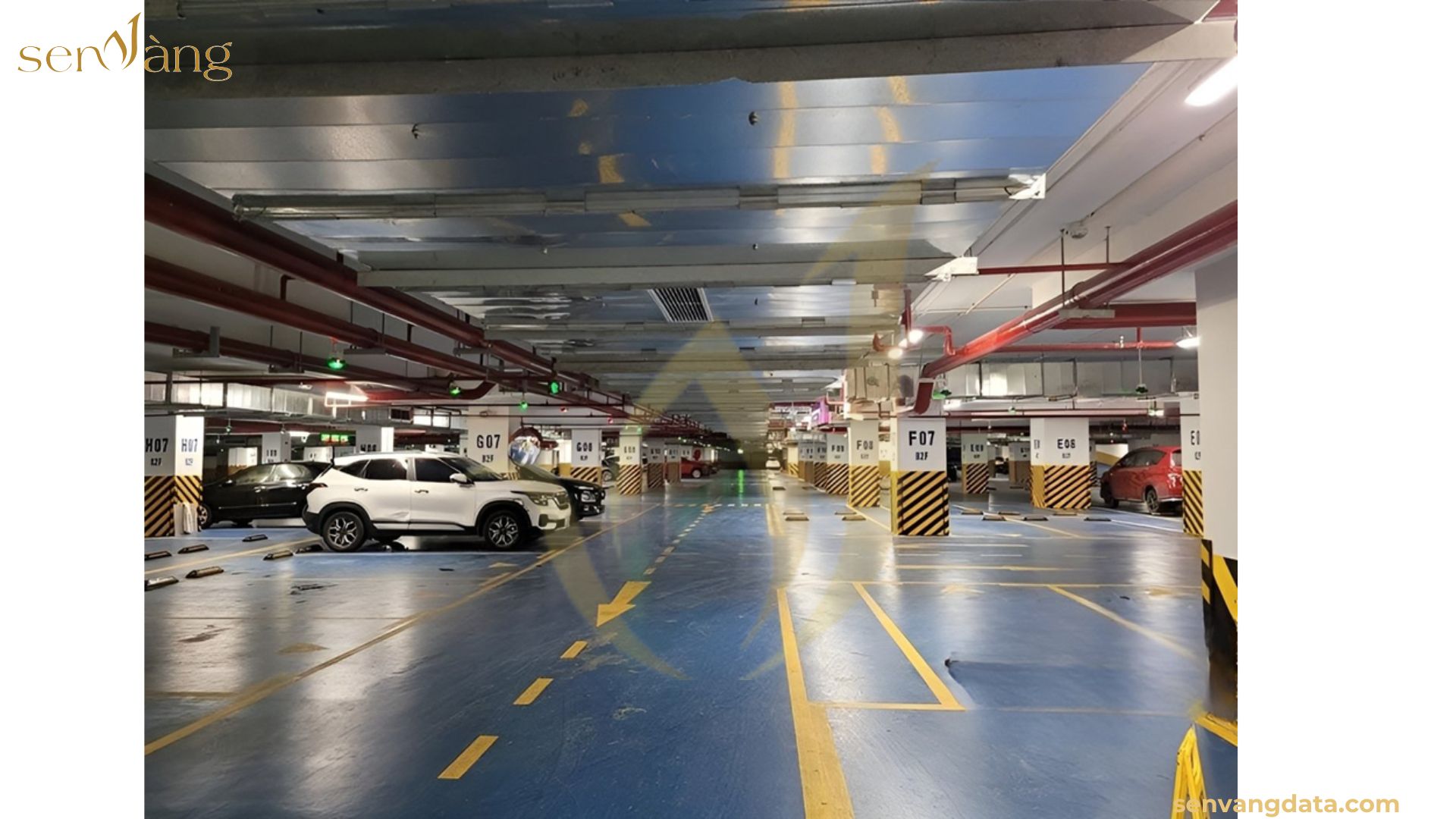
6TH Element apartment parking lot is a smart parking lot, integrated with many modern equipment and technology to manage and control the number of vehicles entering and exiting. The 4-level underground parking lot is 55,332 square meters wide, enough for more than 1,000 apartments. Using magnetic cards or license plate recognition helps save time and avoid congestion.
According to the size of the parking area, the maximum number of vehicles that 4 parking garages can accommodate is 2,352 motorbikes and 1,773 cars. However, the actual number of vehicles that can be stored depends on the size of each vehicle type and the user’s arrangement.
Discover More: In-Depth Analysis of Heritage West Lake – A Premier Lakeside Development
The entire I-shaped design helps increase the apartment’s exterior area, increasing the area exposed to natural light. The apartments are designed as modules with a depth of only 7.3m to ensure enough natural light
Each apartment at 6th element has a loggia that ensures natural sunlight and wind, creating a spacious space to help improve health. Flexible design area of 1-3 bedrooms, maximum functionality for homeowners. • Elevator system, security cameras, fire safety, electrical system, internet connection… always guaranteed 24/7. Minimalist design, spacious space, cleverly arranged interior and landscape create a luxurious and cozy living space.
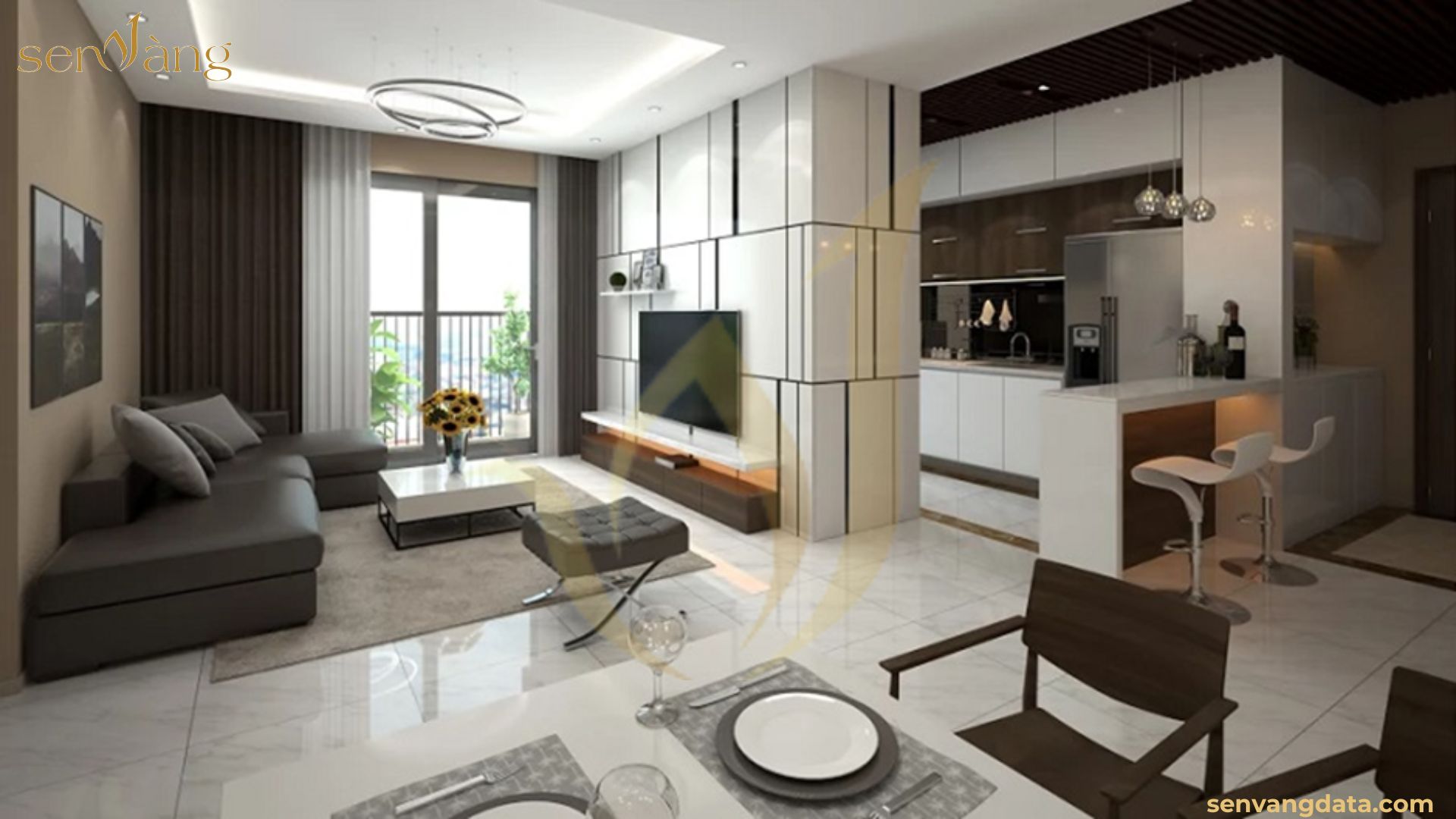
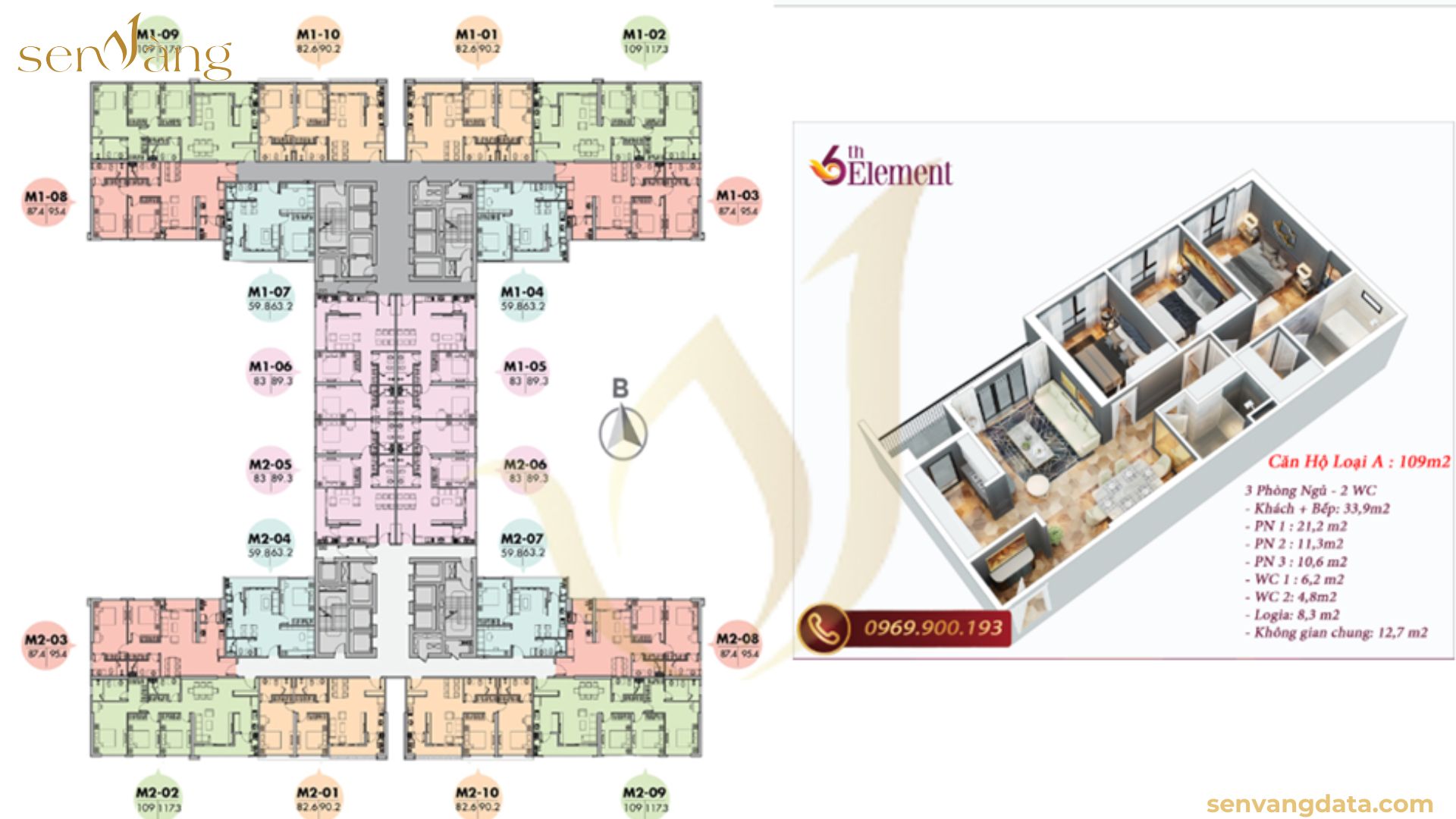
Typical apartment floor plan
All rooms are designed squarely. The apartment uses beamless floors and load-bearing walls.
There is no long hallway running straight into the main door of the apartment, so that can be avoided by “stabbing corridor” entering the house, not good in feng shui. The doors of the apartments are not directly facing each other but are arranged at a distance from each other or with a large enough distance. This helps ensure privacy, avoids the feeling of “facing the door”, both avoiding loss of aesthetics and ensuring feng shui.
Lodge The apartments have been designed to meet basic needs. Most apartments have a loggia with enough space to accommodate a washing machine and air conditioner without affecting the living space inside. The location of the loggia is reasonably arranged, usually near the kitchen or living room area, helping to optimize functionality and convenience for equipment installation.
The bedrooms The project is arranged reasonably, ensuring they do not face each other to optimize space and increase privacy. Most bedrooms have large windows facing outside, which helps take advantage of natural light and good ventilation, providing an airy living space. However, some apartments located in the middle of the building have bedrooms deep inside, which may have limited light. The bedroom area is large enough to conveniently arrange a bed, wardrobe and TV. However, in some apartments, the head of the bed may be close to the kitchen or bathroom area, which is not good according to feng shui and can affect the comfort of the user.
With an area structure of apartments under 90m2 (1 – 2 bedroom apartments) accounting for 80%, the project targets customers who are young couples, or young families with high living needs in the Tay Ho area and surrounding areas. For multi-generational families, yes
You can consider the option of buying 2 apartments to build a large apartment.
The apartment structure, if considered for investment and rental investment, will be quite suitable and easy to sell.
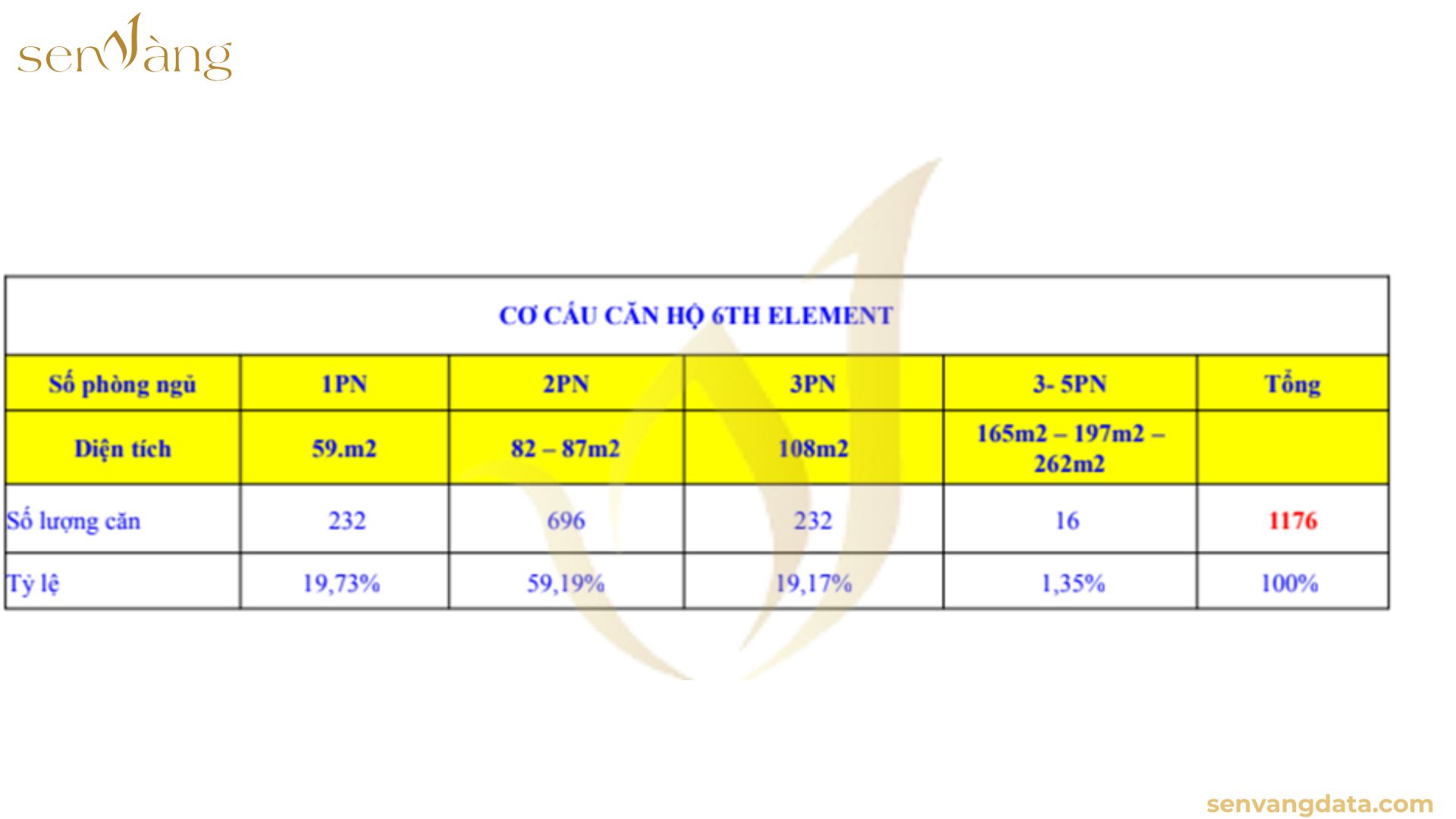
|
Criteria |
A (Lake view) |
B (Open view) |
C (View blocked) |
|
Corner unit |
A1 |
B1 |
C1 |
|
Normal apartment – Nice direction |
A2 (South, East, Southeast, North, Northeast – temporarily accepted) |
B2 (South, East, Southeast, North, Northeast – temporarily accepted) |
C2 (South, East, Southeast, North, Northeast – temporarily accepted) |
|
Regular apartment – Bad direction |
A3 (West, Southwest) |
B3 (West, Southwest) |
C3 (West, Southwest) |
|
Court |
Floor |
Apartment Code |
Number of bedrooms |
Balcony direction |
Area (m2) |
View |
Type |
|
M |
27-35 |
M1-05 |
2 |
E |
89,3 |
West lake view |
A1 |
|
M |
27-35 |
M2-06 |
2 |
E |
89,3 |
West lake view |
A2 |
|
D |
27-35 |
D1-05 |
2 |
E |
89,3 |
West lake view |
A2 |
|
D |
27-35 |
D2-06 |
2 |
E |
89,3 |
West lake view |
A2 |
These are type A apartment codes with views overlooking West Lake
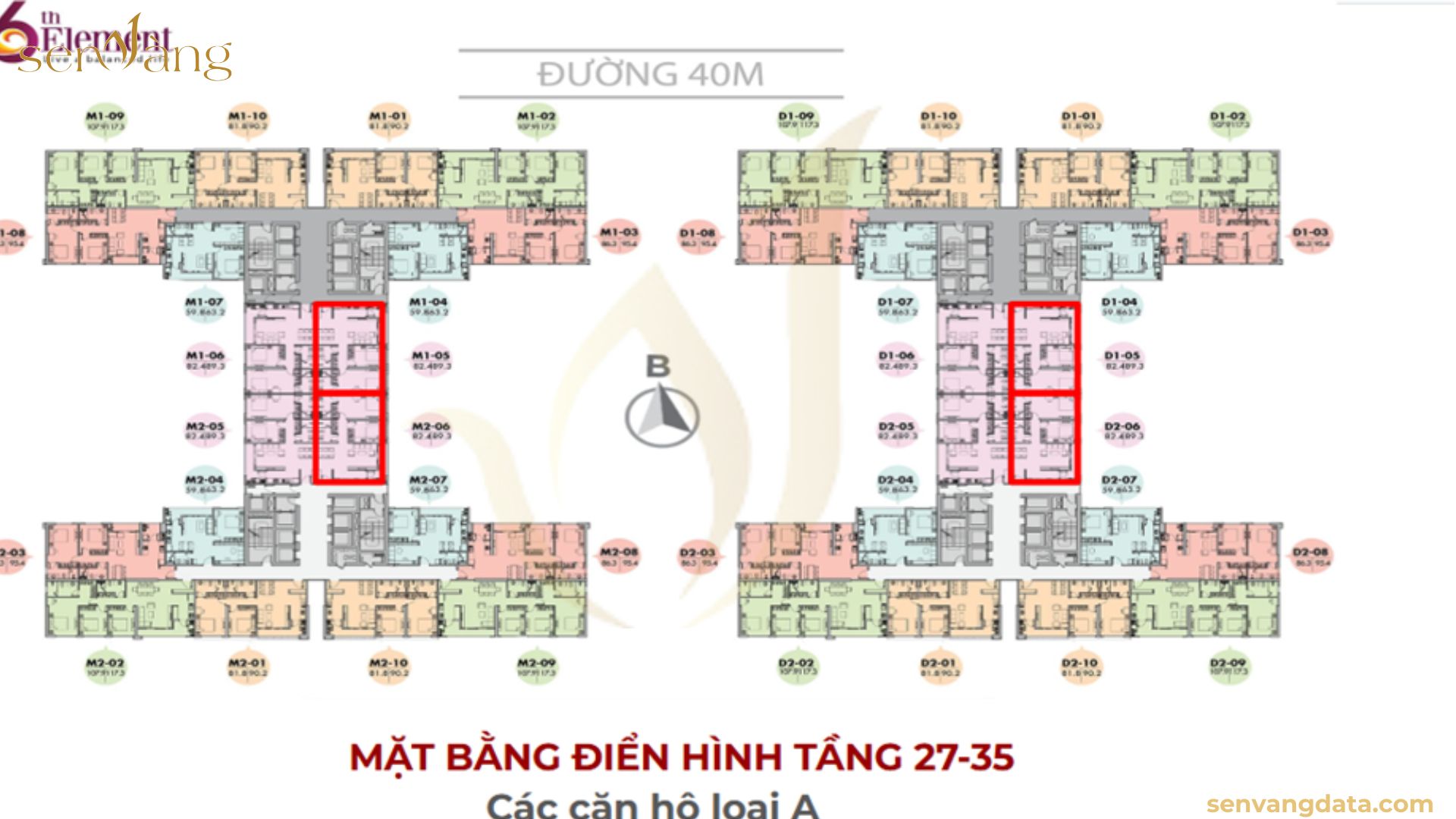
So yes 4 apartment codes with 36 apartments of type A. These will be the 6 most beautiful apartments of the entire 6th element apartment project
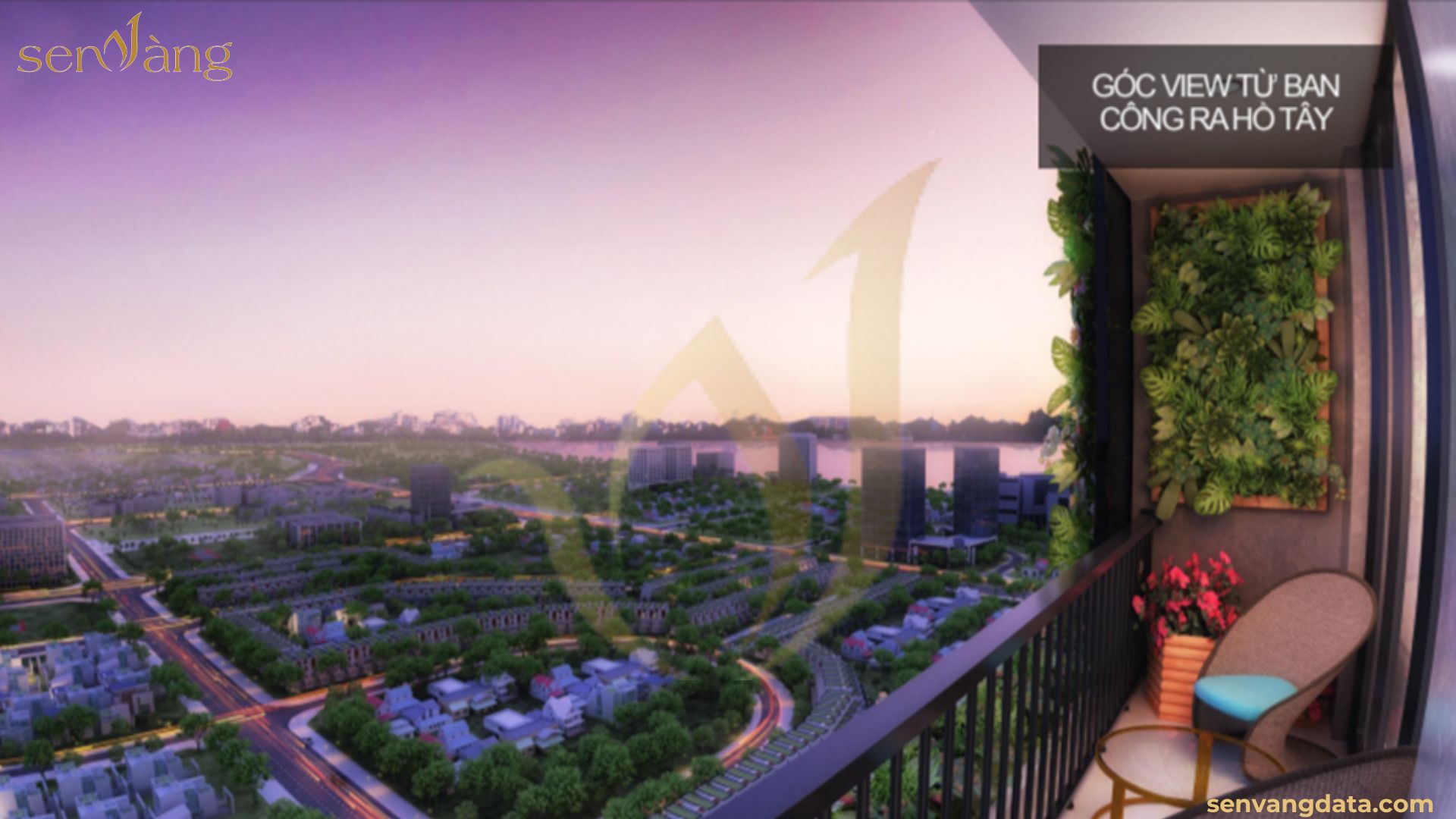
|
Court |
Floor |
Apartment Code |
PN number |
Balcony direction |
Area (m2) |
View |
Type |
|
M |
7-9 |
M1-01 |
2 |
NW |
90,2 |
Airy view |
B3 |
|
M |
7-9 |
M1-02 |
3 |
NW |
117,3 |
Airy view |
B1 |
|
M |
7-9 |
M1-03 |
2 |
S |
95,4 |
Interior view |
B1 |
|
M |
7-9 |
M1-04 |
1 |
S |
63,2 |
Interior view |
B2 |
|
M |
7-9 |
M1-05 |
2 |
E |
89,3 |
Interior view |
B2 |
|
M |
7-9 |
M1-06 |
2 |
E |
89,3 |
Airy view |
B2 |
|
M |
7-9 |
M1-07 |
1 |
S |
63,2 |
Interior view |
B2 |
|
M |
7-9 |
M1-08 |
2 |
S |
95,4 |
Interior view |
B1 |
|
M |
7-9 |
M1-09 |
3 |
NE |
117,3 |
Airy view |
B1 |
|
M |
7-9 |
M1-10 |
2 |
NE |
90,2 |
Airy view |
B2 |
|
M |
7-9 |
M2-01 |
2 |
S |
90,2 |
Airy view |
B2 |
|
M |
7-9 |
M2-02 |
3 |
S |
117,3 |
Airy view |
B1 |
|
M |
7-9 |
M2-03 |
2 |
N |
95,4 |
Interior view |
B1 |
|
M |
7-9 |
M2-04 |
1 |
N |
63,2 |
Interior view |
B2 |
|
M |
7-9 |
M2-05 |
2 |
W |
89,3 |
Airy view |
B3 |
|
M |
7-9 |
M2-06 |
2 |
E |
89,3 |
Interior view |
B2 |
|
M |
7-9 |
M2-07 |
1 |
N |
63,2 |
Interior view |
B2 |
|
M |
7-9 |
M2-08 |
2 |
N |
95,4 |
Interior view |
B1 |
|
M |
7-9 |
M2-09 |
3 |
S |
117,3 |
Airy view |
B1 |
|
M |
7-9 |
M2-10 |
2 |
S |
90,2 |
Airy view |
B2 |
|
D |
7-9 |
D1-01 |
2 |
NW |
90,2 |
Airy view |
B3 |
|
D |
7-9 |
D1-02 |
3 |
NW |
117,3 |
Airy view |
B1 |
|
D |
7-9 |
D1-03 |
2 |
S |
95,4 |
Interior view |
B1 |
|
D |
7-9 |
D1-04 |
1 |
S |
63,2 |
Interior view |
B2 |
|
D |
7-9 |
D1-05 |
2 |
E |
89,3 |
Interior view |
B2 |
|
D |
7-9 |
D1-06 |
2 |
W |
89,3 |
Interior view |
B3 |
|
D |
7-9 |
D1-07 |
1 |
S |
63,2 |
Interior view |
B2 |
|
D |
7-9 |
D1-08 |
2 |
S |
95,4 |
Interior view |
B1 |
|
D |
7-9 |
D1-09 |
3 |
NE |
117,3 |
Airy view |
B1 |
|
D |
7-9 |
D1-10 |
2 |
NE |
90,2 |
Airy view |
B2 |
|
D |
7-9 |
D2-01 |
2 |
S |
90,2 |
Airy view |
B2 |
|
D |
7-9 |
D2-02 |
3 |
S |
117,3 |
Airy view |
B1 |
|
D |
7-9 |
D2-03 |
2 |
N |
95,4 |
Interior view |
B1 |
|
D |
7-9 |
D2-04 |
1 |
N |
63,2 |
Interior view |
B2 |
|
D |
7-9 |
D2-05 |
2 |
SW |
89,3 |
Interior view |
B3 |
|
D |
7-9 |
D2-06 |
2 |
E |
89,3 |
Interior view |
B3 |
|
D |
7-9 |
D2-07 |
1 |
N |
63,2 |
Interior view |
B2 |
|
D |
7-9 |
D2-08 |
2 |
N |
95,4 |
Interior view |
B1 |
|
D |
7-9 |
D2-09 |
3 |
S |
117,3 |
Airy view |
B1 |
|
D |
7-9 |
D2-10 |
2 |
S |
90,2 |
Airy view |
B2 |
|
M |
10-26 |
M1-01 |
2 |
NW |
90,2 |
Airy view |
B3 |
|
M |
10-26 |
M1-02 |
3 |
NW |
117,3 |
Airy view |
B1 |
|
M |
10-26 |
M1-06 |
2 |
E |
89,3 |
Airy view |
B2 |
|
M |
10-26 |
M1-09 |
3 |
NE |
117,3 |
Airy view |
B1 |
|
M |
10-26 |
M1-10 |
2 |
NE |
90,2 |
Airy view |
B2 |
|
M |
10-26 |
M2-02 |
3 |
S |
117,3 |
Airy view |
B1 |
|
M |
10-26 |
M2-05 |
2 |
NW |
89,3 |
Airy view |
B3 |
|
D |
10-26 |
D1-01 |
2 |
NW |
90,2 |
Airy view |
B3 |
|
D |
10-26 |
D1-02 |
3 |
NW |
117,3 |
Airy view |
B1 |
|
D |
10-26 |
D1-05 |
2 |
E |
89,3 |
View is blocked from the opposite court |
B2 |
|
D |
10-26 |
D1-09 |
3 |
NE |
117,3 |
Airy view |
B1 |
|
D |
10-26 |
D1-10 |
2 |
NE |
90,2 |
Airy view |
B2 |
|
D |
10-26 |
D2-06 |
2 |
E |
89,3 |
View is blocked from the opposite court |
B2 |
|
M |
27-35 |
M1-01 |
2 |
NW |
90,2 |
Airy view |
B3 |
|
M |
27-35 |
M1-02 |
3 |
NW |
117,3 |
Airy view |
B1 |
|
M |
27-35 |
M1-06 |
2 |
E |
89,3 |
Airy view |
B2 |
|
M |
27-35 |
M1-09 |
3 |
NE |
117,3 |
Airy view |
B1 |
|
M |
27-35 |
M1-10 |
2 |
NE |
90,2 |
Airy view |
B2 |
|
M |
27-35 |
M2-01 |
2 |
S |
90,2 |
Airy view |
B2 |
|
M |
27-35 |
M2-02 |
3 |
S |
117,3 |
Airy view |
B1 |
|
M |
27-35 |
M2-05 |
2 |
NW |
89,3 |
Airy view |
B3 |
|
M |
27-35 |
M2-09 |
3 |
S |
117,3 |
Airy view |
B1 |
|
M |
27-35 |
M2-10 |
2 |
S |
90,2 |
Airy view |
B2 |
|
D |
27-35 |
D1-01 |
2 |
NW |
90,2 |
Airy view |
B3 |
|
D |
27-35 |
D1-02 |
3 |
NW |
117,3 |
Airy view |
B1 |
|
D |
27-35 |
D1-09 |
3 |
NE |
117,3 |
Airy view |
B1 |
|
D |
27-35 |
D1-10 |
2 |
NE |
90,2 |
Airy view |
B2 |
|
D |
27-35 |
D2-01 |
2 |
S |
90,2 |
Airy view |
B2 |
|
D |
27-35 |
D2-02 |
3 |
S |
117,3 |
Airy view |
B1 |
|
D |
27-35 |
D2-09 |
3 |
S |
117,3 |
Airy view |
B1 |
|
D |
27-35 |
D2-10 |
2 |
S |
90,2 |
Airy view |
B2 |
There are 503 apartments of type B. These are apartments with open views and internal views.

|
Court |
Floor |
Apartment Code |
PN number |
Balcony direction |
Area (m2) |
View |
Type |
|
M |
7-9 |
M1-02 |
3 |
NW |
117,3 |
Airy view |
B1 |
|
M |
7-9 |
M1-03 |
2 |
S |
95,4 |
Interior view |
B1 |
|
M |
7-9 |
M1-08 |
2 |
S |
95,4 |
Interior view |
B1 |
|
M |
7-9 |
M1-09 |
3 |
NE |
117,3 |
Airy view |
B1 |
|
M |
7-9 |
M2-02 |
3 |
S |
117,3 |
Airy view |
B1 |
|
M |
7-9 |
M2-03 |
2 |
N |
95,4 |
Interior view |
B1 |
|
M |
7-9 |
M2-08 |
2 |
N |
95,4 |
Interior view |
B1 |
|
M |
7-9 |
M2-09 |
3 |
S |
117,3 |
Airy view |
B1 |
|
D |
7-9 |
D1-02 |
3 |
NW |
117,3 |
Airy view |
B1 |
|
D |
7-9 |
D1-03 |
2 |
S |
95,4 |
Interior view |
B1 |
|
D |
7-9 |
D1-08 |
2 |
S |
95,4 |
Interior view |
B1 |
|
D |
7-9 |
D1-09 |
3 |
NE |
117,3 |
Airy view |
B1 |
|
D |
7-9 |
D2-02 |
3 |
S |
117,3 |
Airy view |
B1 |
|
D |
7-9 |
D2-03 |
2 |
N |
95,4 |
Interior view |
B1 |
|
D |
7-9 |
D2-08 |
2 |
N |
95,4 |
Interior view |
B1 |
|
D |
7-9 |
D2-09 |
3 |
S |
117,3 |
Airy view |
B1 |
|
M |
10-26 |
M1-02 |
3 |
NW |
117,3 |
Airy view |
B1 |
|
M |
10-26 |
M1-09 |
3 |
NE |
117,3 |
Airy view |
B1 |
|
M |
10-26 |
M2-02 |
3 |
S |
117,3 |
Airy view |
B1 |
|
D |
10-26 |
D1-02 |
3 |
NW |
117,3 |
Airy view |
B1 |
|
D |
10-26 |
D1-09 |
3 |
NE |
117,3 |
Airy view |
B1 |
|
M |
27-35 |
M1-02 |
3 |
NW |
117,3 |
Airy view |
B1 |
|
M |
27-35 |
M1-09 |
3 |
NE |
117,3 |
Airy view |
B1 |
|
M |
27-35 |
M2-02 |
3 |
S |
117,3 |
Airy view |
B1 |
|
M |
27-35 |
M2-09 |
3 |
S |
117,3 |
Airy view |
B1 |
|
D |
27-35 |
D1-02 |
3 |
NW |
117,3 |
Airy view |
B1 |
|
D |
27-35 |
D1-09 |
3 |
NE |
117,3 |
Airy view |
B1 |
|
D |
27-35 |
D2-02 |
3 |
S |
117,3 |
Airy view |
B1 |
|
D |
27-35 |
D2-09 |
3 |
S |
117,3 |
Airy view |
B1 |
There are 205 apartments of type B1, These are corner apartments with open views
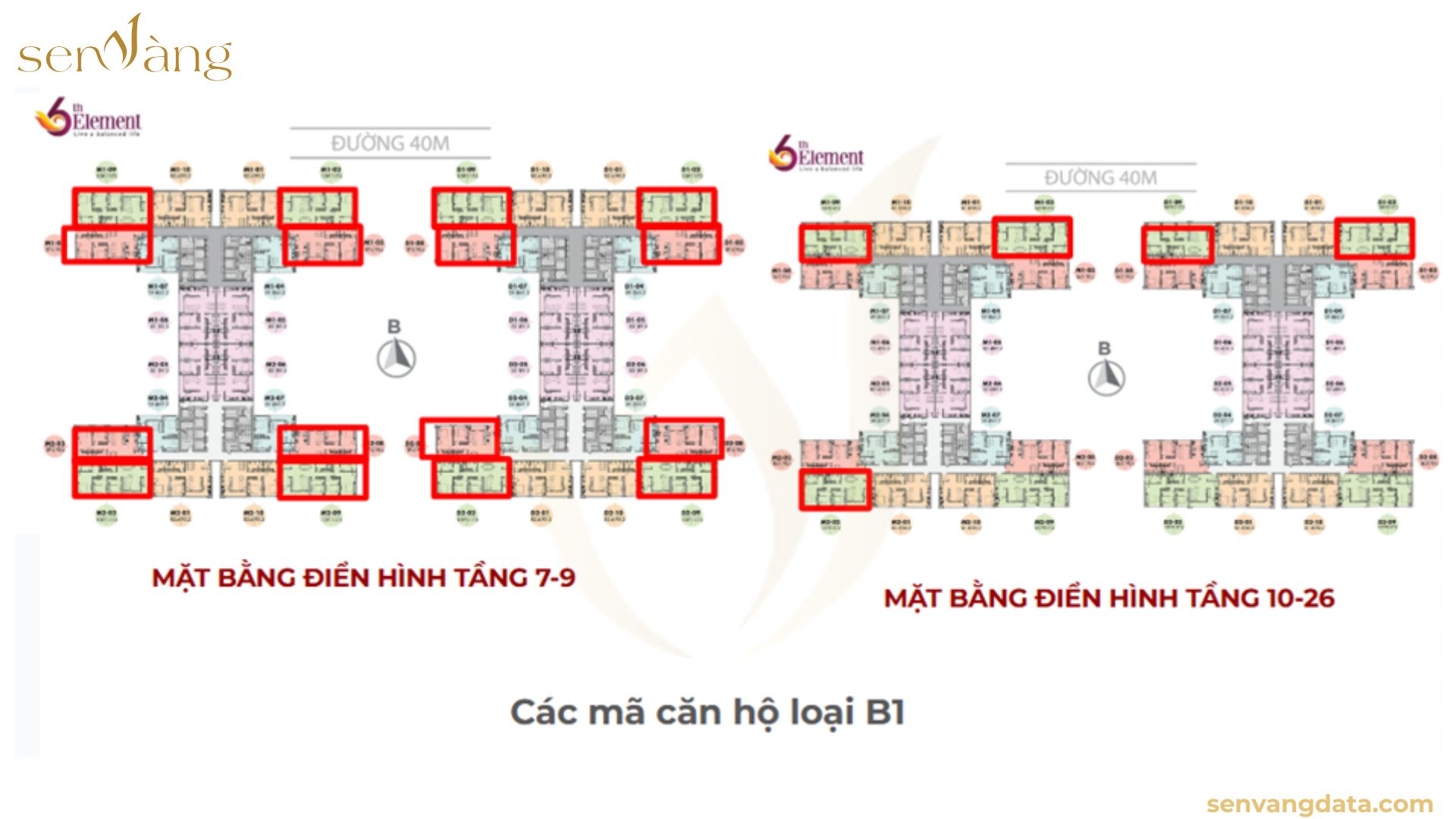
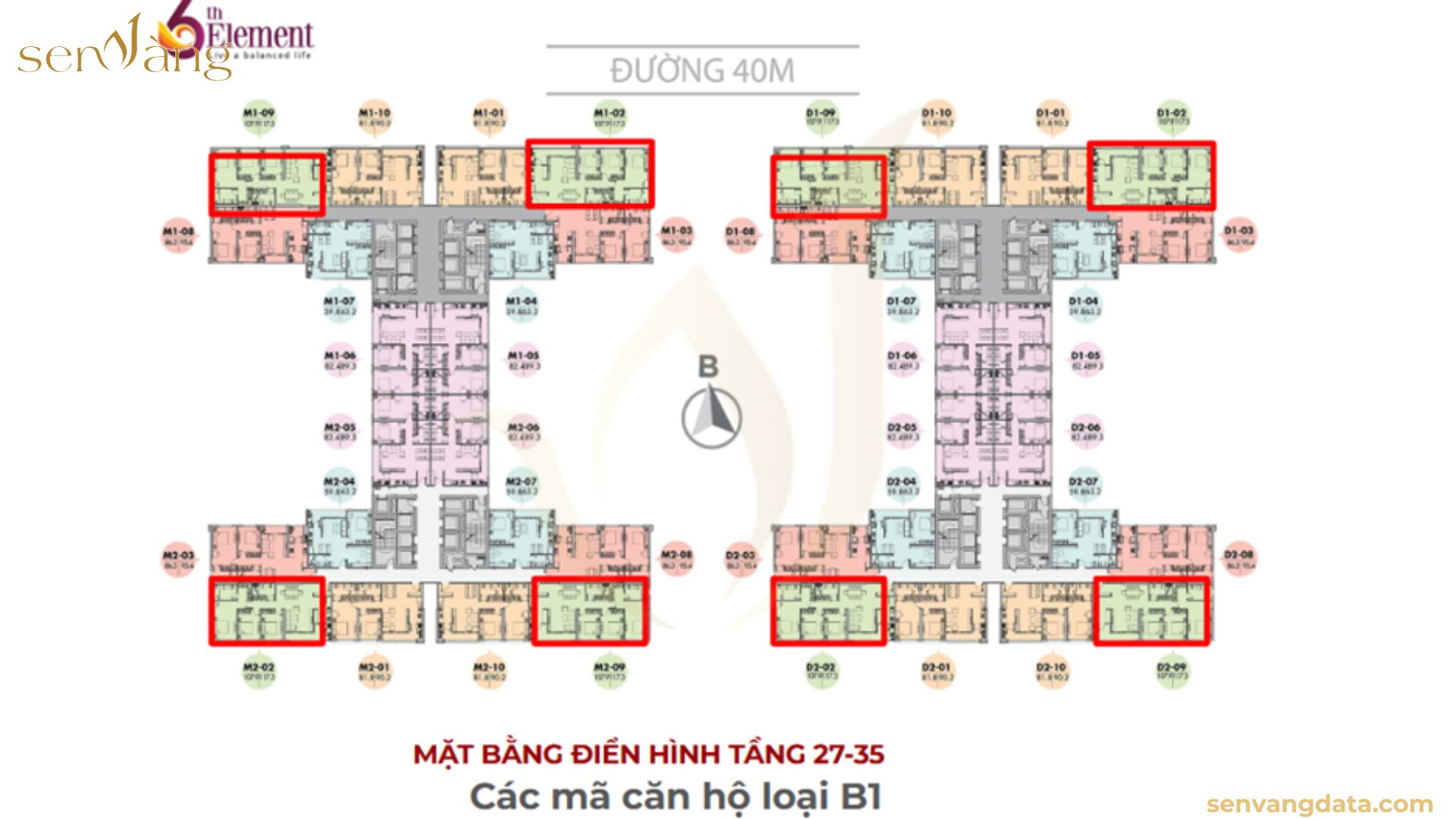
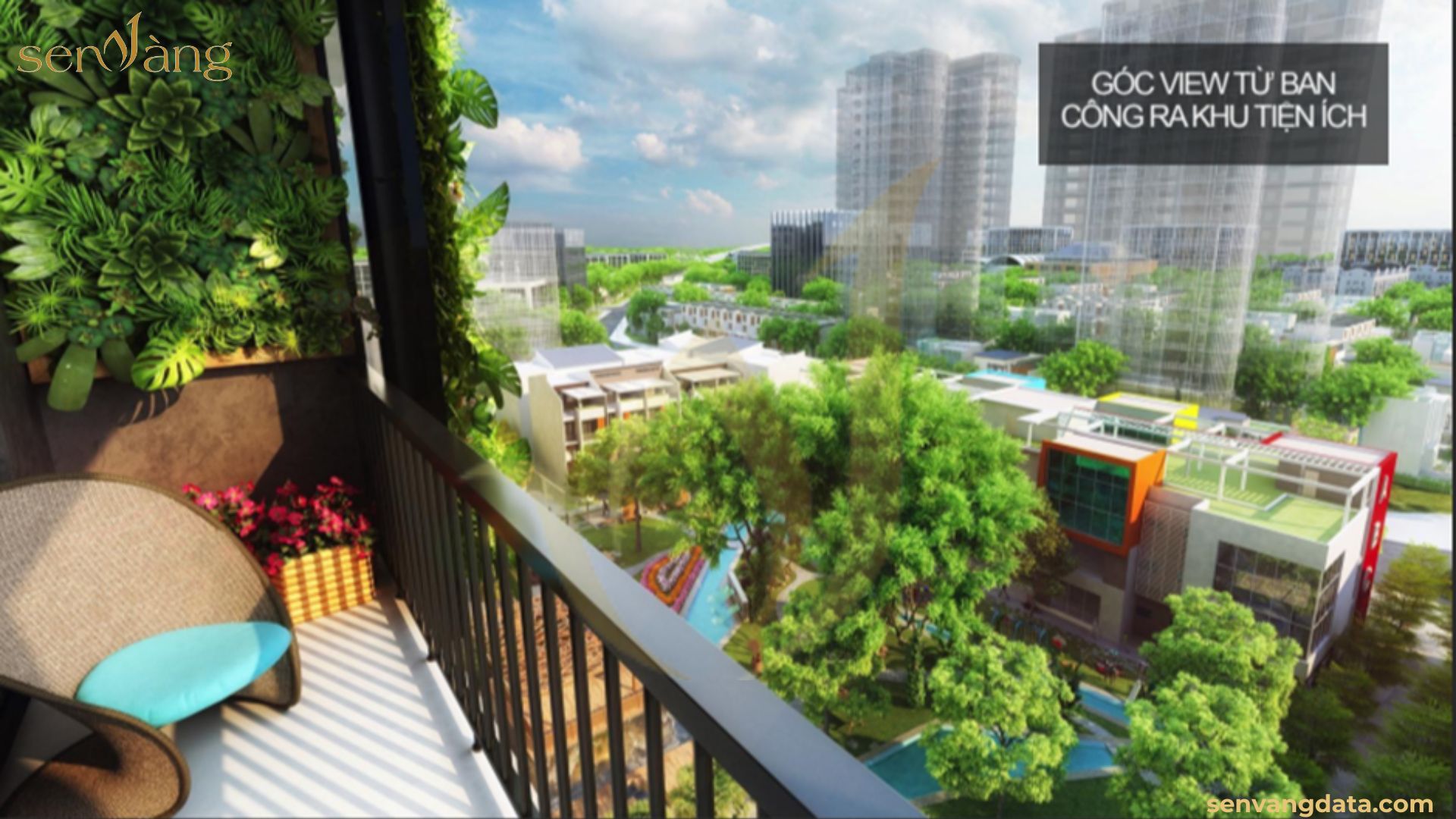
|
Balcony direction |
Area (m2) |
View |
Type |
|
S |
63,2 |
Interior view |
B2 |
|
E |
89,3 |
Interior view |
B2 |
|
E |
89,3 |
Airy view |
B2 |
|
S |
63,2 |
Interior view |
B2 |
|
NE |
90,2 |
Airy view |
B2 |
|
S |
90,2 |
Airy view |
B2 |
|
N |
63,2 |
Interior view |
B2 |
|
E |
89,3 |
Interior view |
B2 |
|
N |
63,2 |
Interior view |
B2 |
|
S |
90,2 |
Airy view |
B2 |
|
S |
63,2 |
Interior view |
B2 |
|
E |
89,3 |
Interior view |
B2 |
|
S |
63,2 |
Interior view |
B2 |
|
NE |
90,2 |
Airy view |
B2 |
|
S |
90,2 |
Airy view |
B2 |
|
N |
63,2 |
Interior view |
B2 |
|
N |
63,2 |
Interior view |
B2 |
|
S |
90,2 |
Airy view |
B2 |
|
E |
89,3 |
Airy view |
B2 |
|
NE |
90,2 |
Airy view |
B2 |
|
E |
89,3 |
View is blocked from the opposite court |
B2 |
|
NE |
90,2 |
Airy view |
B2 |
|
E |
89,3 |
View is blocked from the opposite court |
B2 |
|
E |
89,3 |
Airy view |
B2 |
|
NE |
90,2 |
Airy view |
B2 |
|
S |
90,2 |
Airy view |
B2 |
|
S |
90,2 |
Airy view |
B2 |
|
NE |
90,2 |
Airy view |
B2 |
|
S |
90,2 |
Airy view |
B2 |
|
S |
90,2 |
Airy view |
B2 |
These are apartment codes of type B2, regular apartments, unobstructed views and beautiful directions. There are 202 apartments under code B2.
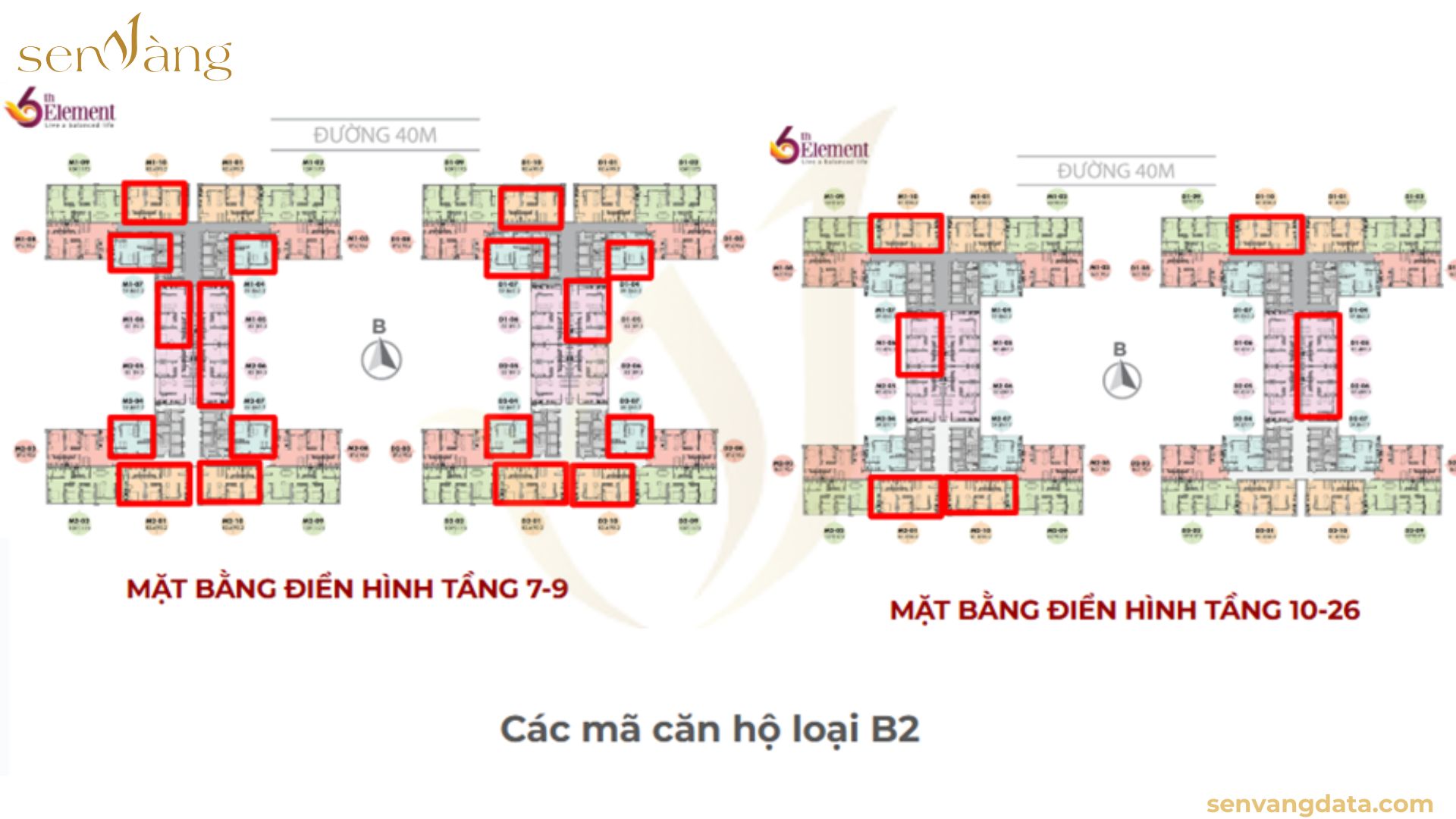
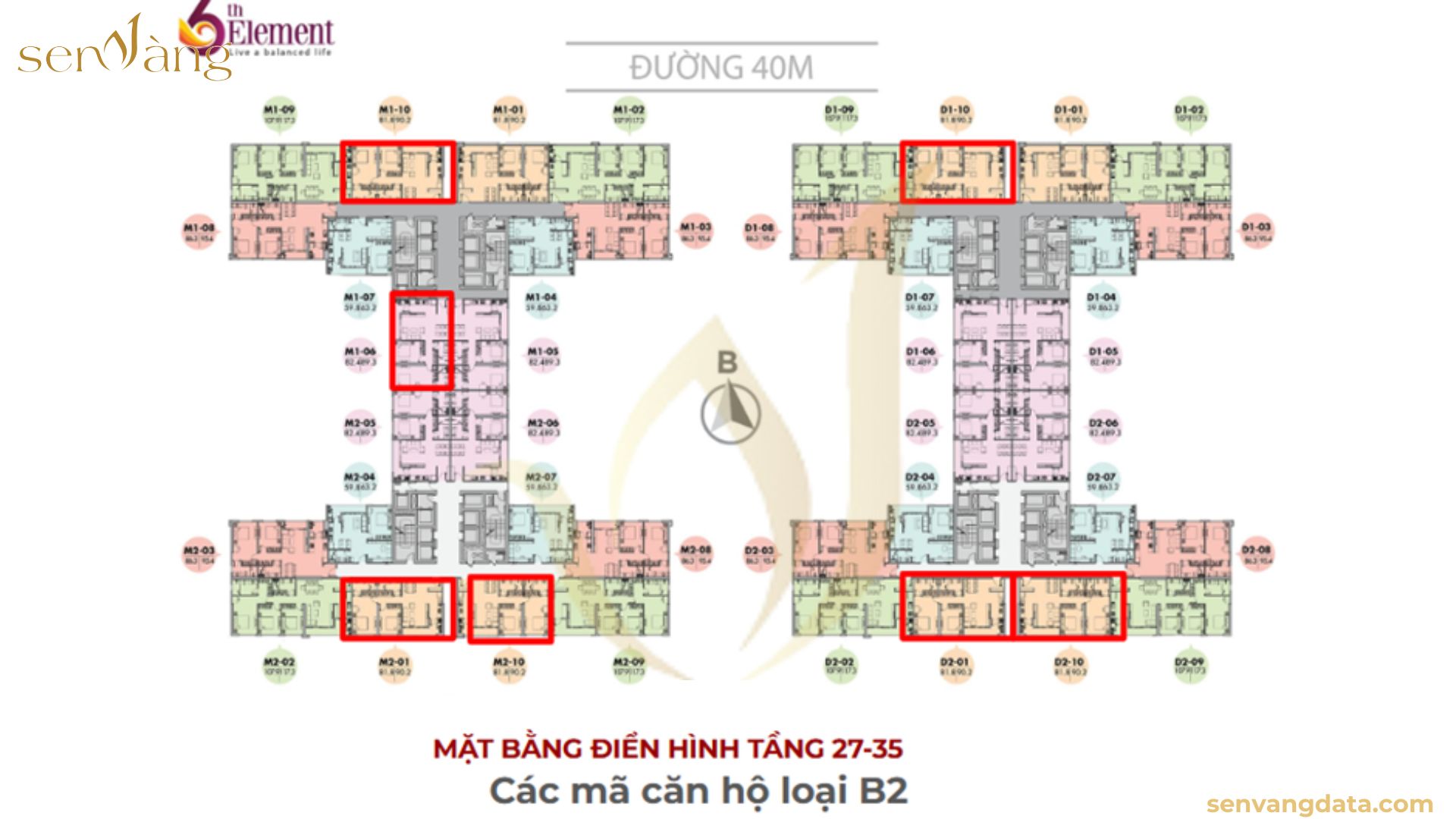
|
Court |
Floor |
Apartment Code |
PN number |
Balcony direction |
Area (m2) |
View |
Type |
|
M |
7-9 |
M1-01 |
2 |
NW |
90,2 |
Airy view |
B3 |
|
M |
7-9 |
M2-05 |
2 |
W |
89,3 |
Airy view |
B3 |
|
D |
7-9 |
D1-01 |
2 |
NW |
90,2 |
Airy view |
B3 |
|
D |
7-9 |
D1-06 |
2 |
W |
89,3 |
Interior view |
B3 |
|
D |
7-9 |
D2-05 |
2 |
SW |
89,3 |
Interior view |
B3 |
|
D |
7-9 |
D2-06 |
2 |
E |
89,3 |
Interior view |
B3 |
|
M |
10-26 |
M1-01 |
2 |
NW |
90,2 |
Airy view |
B3 |
|
M |
10-26 |
M2-05 |
2 |
NW |
89,3 |
Airy view |
B3 |
|
D |
10-26 |
D1-01 |
2 |
NW |
90,2 |
Airy view |
B3 |
|
M |
27-35 |
M1-01 |
2 |
NW |
90,2 |
Airy view |
B3 |
|
M |
27-35 |
M2-05 |
2 |
NW |
89,3 |
Airy view |
B3 |
|
D |
27-35 |
D1-01 |
2 |
NW |
90,2 |
Airy view |
B3 |
These are apartment codes of type B3, regular apartments, unobstructed open view but the direction is not beautiful. Have 96 apartments of type B3

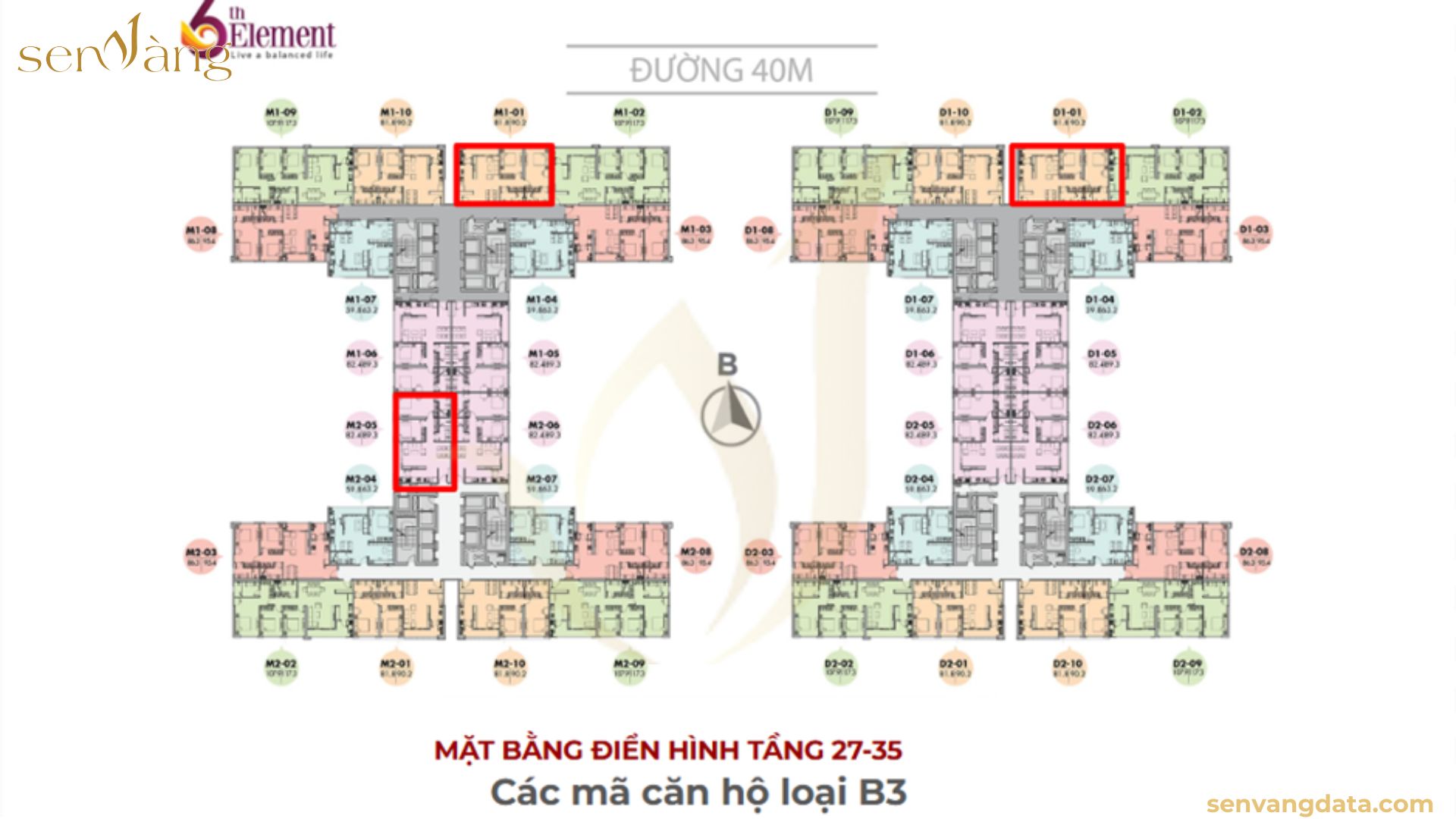
|
Court |
Floor |
Apartment Code |
PN number |
Balcony direction |
Area (m2) |
View |
Type |
|
M |
10-26 |
M1-03 |
2 |
S |
95,4 |
View is blocked from the opposite court |
C1 |
|
M |
10-26 |
M1-04 |
1 |
S |
63,2 |
View is blocked from the opposite court |
C2 |
|
M |
10-26 |
M1-05 |
2 |
E |
89,3 |
View is blocked from the opposite court |
C2 |
|
M |
10-26 |
M1-07 |
1 |
S |
63,2 |
View is blocked from the opposite court |
C2 |
|
M |
10-26 |
M1-08 |
2 |
S |
95,4 |
View is blocked from the opposite court |
C1 |
|
M |
10-26 |
M2-01 |
2 |
S |
90,2 |
Airy view |
C2 |
|
M |
10-26 |
M2-03 |
2 |
N |
95,4 |
View is blocked from the opposite court |
C1 |
|
M |
10-26 |
M2-04 |
1 |
N |
63,2 |
View is blocked from the opposite court |
C2 |
|
M |
10-26 |
M2-06 |
2 |
E |
89,3 |
View is blocked from the opposite court |
C2 |
|
M |
10-26 |
M2-07 |
1 |
N |
63,2 |
View is blocked from the opposite court |
C3 |
|
M |
10-26 |
M2-08 |
2 |
N |
95,4 |
View is blocked from the opposite court |
C1 |
|
M |
10-26 |
M2-09 |
3 |
S |
117,3 |
View is blocked from the opposite court |
C1 |
|
M |
10-26 |
M2-10 |
2 |
S |
90,2 |
View is blocked from the opposite court |
C2 |
|
D |
10-26 |
D1-03 |
2 |
S |
95,4 |
View is blocked from the opposite court |
C1 |
|
D |
10-26 |
D1-04 |
1 |
S |
63,2 |
View is blocked from the opposite court |
C2 |
|
D |
10-26 |
D1-06 |
2 |
E |
89,3 |
View is blocked from the opposite court |
C2 |
|
D |
10-26 |
D1-07 |
1 |
S |
63,2 |
View is blocked from the opposite court |
C2 |
|
D |
10-26 |
D1-08 |
2 |
S |
95,4 |
View is blocked from the opposite court |
C1 |
|
D |
10-26 |
D2-01 |
2 |
S |
90,2 |
View is blocked from the opposite court |
C2 |
|
D |
10-26 |
D2-02 |
3 |
S |
117,3 |
View is blocked from the opposite court |
C1 |
|
D |
10-26 |
D2-03 |
2 |
N |
95,4 |
View is blocked from the opposite court |
C1 |
|
D |
10-26 |
D2-04 |
1 |
N |
63,2 |
View is blocked from the opposite court |
C2 |
|
D |
10-26 |
D2-05 |
2 |
W |
89,3 |
View is blocked from the opposite court |
C3 |
|
D |
10-26 |
D2-07 |
1 |
N |
63,2 |
View is blocked from the opposite court |
C2 |
|
D |
10-26 |
D2-08 |
2 |
N |
95,4 |
View is blocked from the opposite court |
C1 |
|
D |
10-26 |
D2-09 |
3 |
S |
117,3 |
View is blocked from the opposite court |
C1 |
|
D |
10-26 |
D2-10 |
2 |
S |
90,2 |
View is blocked from the opposite court |
C2 |
|
M |
27-35 |
M1-03 |
2 |
S |
95,4 |
View is blocked from the opposite court |
C1 |
|
M |
27-35 |
M1-04 |
1 |
S |
63,2 |
View is blocked from the opposite court |
C2 |
|
M |
27-35 |
M1-07 |
1 |
S |
63,2 |
View is blocked from the opposite court |
C2 |
|
M |
27-35 |
M1-08 |
2 |
S |
95,4 |
View is blocked from the opposite court |
C1 |
|
M |
27-35 |
M2-03 |
2 |
N |
95,4 |
View is blocked from the opposite court |
C1 |
|
M |
27-35 |
M2-04 |
1 |
N |
63,2 |
View is blocked from the opposite court |
C2 |
|
M |
27-35 |
M2-07 |
1 |
N |
63,2 |
View is blocked from the opposite court |
C3 |
|
M |
27-35 |
M2-08 |
2 |
N |
95,4 |
View is blocked from the opposite court |
C1 |
|
D |
27-35 |
D1-03 |
2 |
S |
95,4 |
View is blocked from the opposite court |
C1 |
|
D |
27-35 |
D1-04 |
1 |
S |
63,2 |
View is blocked from the opposite court |
C2 |
|
D |
27-35 |
D1-06 |
2 |
E |
89,3 |
View is blocked from the opposite court |
C2 |
|
D |
27-35 |
D1-07 |
1 |
S |
63,2 |
View is blocked from the opposite court |
C2 |
|
D |
27-35 |
D1-08 |
2 |
S |
95,4 |
View is blocked from the opposite court |
C1 |
|
D |
27-35 |
D2-03 |
2 |
N |
95,4 |
View is blocked from the opposite court |
C1 |
|
D |
27-35 |
D2-04 |
1 |
N |
63,2 |
View is blocked from the opposite court |
C2 |
|
D |
27-35 |
D2-05 |
2 |
W |
89,3 |
View is blocked from the opposite court |
C3 |
|
D |
27-35 |
D2-07 |
1 |
N |
63,2 |
View is blocked from the opposite court |
C2 |
|
D |
27-35 |
D2-08 |
2 |
N |
95,4 |
View is blocked from the opposite court |
C1 |
Have 621 Type C apartments. These are apartments with views blocked by opposite buildings

|
Court |
Floor |
Apartment Code |
PN number |
Balcony direction |
Area (m2) |
View |
Type |
|
M |
10-26 |
M1-03 |
2 |
S |
95,4 |
View is blocked from the opposite court |
C1 |
|
M |
10-26 |
M1-08 |
2 |
S |
95,4 |
View is blocked from the opposite court |
C1 |
|
M |
10-26 |
M2-03 |
2 |
N |
95,4 |
View is blocked from the opposite court |
C1 |
|
M |
10-26 |
M2-08 |
2 |
N |
95,4 |
View is blocked from the opposite court |
C1 |
|
M |
10-26 |
M2-09 |
3 |
S |
117,3 |
View is blocked from the opposite court |
C1 |
|
D |
10-26 |
D1-03 |
2 |
S |
95,4 |
View is blocked from the opposite court |
C1 |
|
D |
10-26 |
D1-08 |
2 |
S |
95,4 |
View is blocked from the opposite court |
C1 |
|
D |
10-26 |
D2-02 |
3 |
S |
117,3 |
View is blocked from the opposite court |
C1 |
|
D |
10-26 |
D2-03 |
2 |
N |
95,4 |
View is blocked from the opposite court |
C1 |
|
D |
10-26 |
D2-08 |
2 |
N |
95,4 |
View is blocked from the opposite court |
C1 |
|
D |
10-26 |
D2-09 |
3 |
S |
117,3 |
View is blocked from the opposite court |
C1 |
|
M |
27-35 |
M1-03 |
2 |
S |
95,4 |
View is blocked from the opposite court |
C1 |
|
M |
27-35 |
M1-08 |
2 |
S |
95,4 |
View is blocked from the opposite court |
C1 |
|
M |
27-35 |
M2-03 |
2 |
N |
95,4 |
View is blocked from the opposite court |
C1 |
|
M |
27-35 |
M2-08 |
2 |
N |
95,4 |
View is blocked from the opposite court |
C1 |
|
D |
27-35 |
D1-03 |
2 |
S |
95,4 |
View is blocked from the opposite court |
C1 |
|
D |
27-35 |
D1-08 |
2 |
S |
95,4 |
View is blocked from the opposite court |
C1 |
|
D |
27-35 |
D2-03 |
2 |
N |
95,4 |
View is blocked from the opposite court |
C1 |
|
D |
27-35 |
D2-08 |
2 |
N |
95,4 |
View is blocked from the opposite court |
C1 |
These are apartment codes of type C1 corner units, with views blocked by the opposite building. Have 259 apartments of type C1
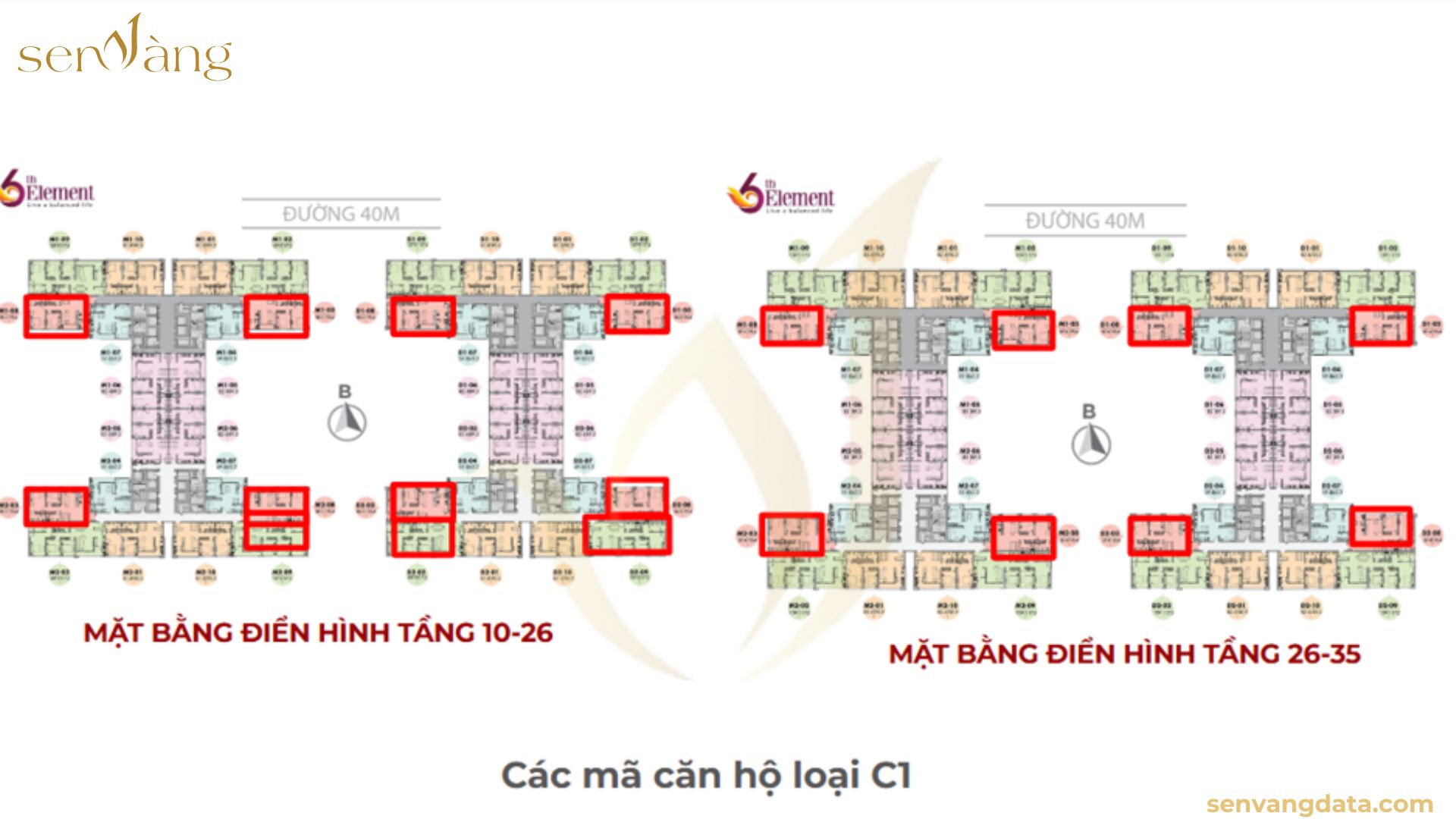
|
Court |
Floor |
Apartment Code |
PN number |
Balcony direction |
Area (m2) |
View |
Type |
|
M |
10-26 |
M1-04 |
1 |
S |
63,2 |
View is blocked from the opposite court |
C2 |
|
M |
10-26 |
M1-05 |
2 |
E |
89,3 |
View is blocked from the opposite court |
C2 |
|
M |
10-26 |
M1-07 |
1 |
S |
63,2 |
View is blocked from the opposite court |
C2 |
|
M |
10-26 |
M2-01 |
2 |
S |
90,2 |
Airy view |
C2 |
|
M |
10-26 |
M2-04 |
1 |
N |
63,2 |
View is blocked from the opposite court |
C2 |
|
M |
10-26 |
M2-06 |
2 |
E |
89,3 |
View is blocked from the opposite court |
C2 |
|
M |
10-26 |
M2-10 |
2 |
S |
90,2 |
View is blocked from the opposite court |
C2 |
|
D |
10-26 |
D1-04 |
1 |
S |
63,2 |
View is blocked from the opposite court |
C2 |
|
D |
10-26 |
D1-06 |
2 |
E |
89,3 |
View is blocked from the opposite court |
C2 |
|
D |
10-26 |
D1-07 |
1 |
S |
63,2 |
View is blocked from the opposite court |
C2 |
|
D |
10-26 |
D2-01 |
2 |
S |
90,2 |
View is blocked from the opposite court |
C2 |
|
D |
10-26 |
D2-04 |
1 |
N |
63,2 |
View is blocked from the opposite court |
C2 |
|
D |
10-26 |
D2-07 |
1 |
n |
63,2 |
View is blocked from the opposite court |
C2 |
|
D |
10-26 |
D2-10 |
2 |
S |
90,2 |
View is blocked from the opposite court |
C2 |
|
M |
27-35 |
M1-04 |
1 |
S |
63,2 |
View is blocked from the opposite court |
C2 |
|
M |
27-35 |
M1-07 |
1 |
S |
63,2 |
View is blocked from the opposite court |
C2 |
|
M |
27-35 |
M2-04 |
1 |
N |
63,2 |
View is blocked from the opposite court |
C2 |
|
D |
27-35 |
D1-04 |
1 |
S |
63,2 |
View is blocked from the opposite court |
C2 |
|
D |
27-35 |
D1-06 |
2 |
E |
89,3 |
View is blocked from the opposite court |
C2 |
|
D |
27-35 |
D1-07 |
1 |
S |
63,2 |
View is blocked from the opposite court |
C2 |
|
D |
27-35 |
D2-04 |
1 |
N |
63,2 |
View is blocked from the opposite court |
C2 |
|
D |
27-35 |
D2-07 |
1 |
N |
63,2 |
View is blocked from the opposite court |
C2 |
These are apartment codes of type C2 regular apartments, with views blocked by the opposite building and with beautiful directions 310 apartments belonging to type C2

|
Court |
Floor |
Apartment Code |
PN number |
Balcony direction |
Area (m2) |
View |
Type |
|
M |
10-26 |
M2-07 |
1 |
N |
63,2 |
View is blocked from the opposite court |
C3 |
|
D |
10-26 |
D2-05 |
2 |
W |
89,3 |
View is blocked from the opposite court |
C3 |
|
M |
27-35 |
M2-07 |
1 |
N |
63,2 |
View is blocked from the opposite court |
C3 |
|
D |
27-35 |
D2-05 |
2 |
W |
89,3 |
View is blocked from the opposite court |
C3 |
These are apartments that often have blocked views and bad directions. There are 52 apartments of type C3
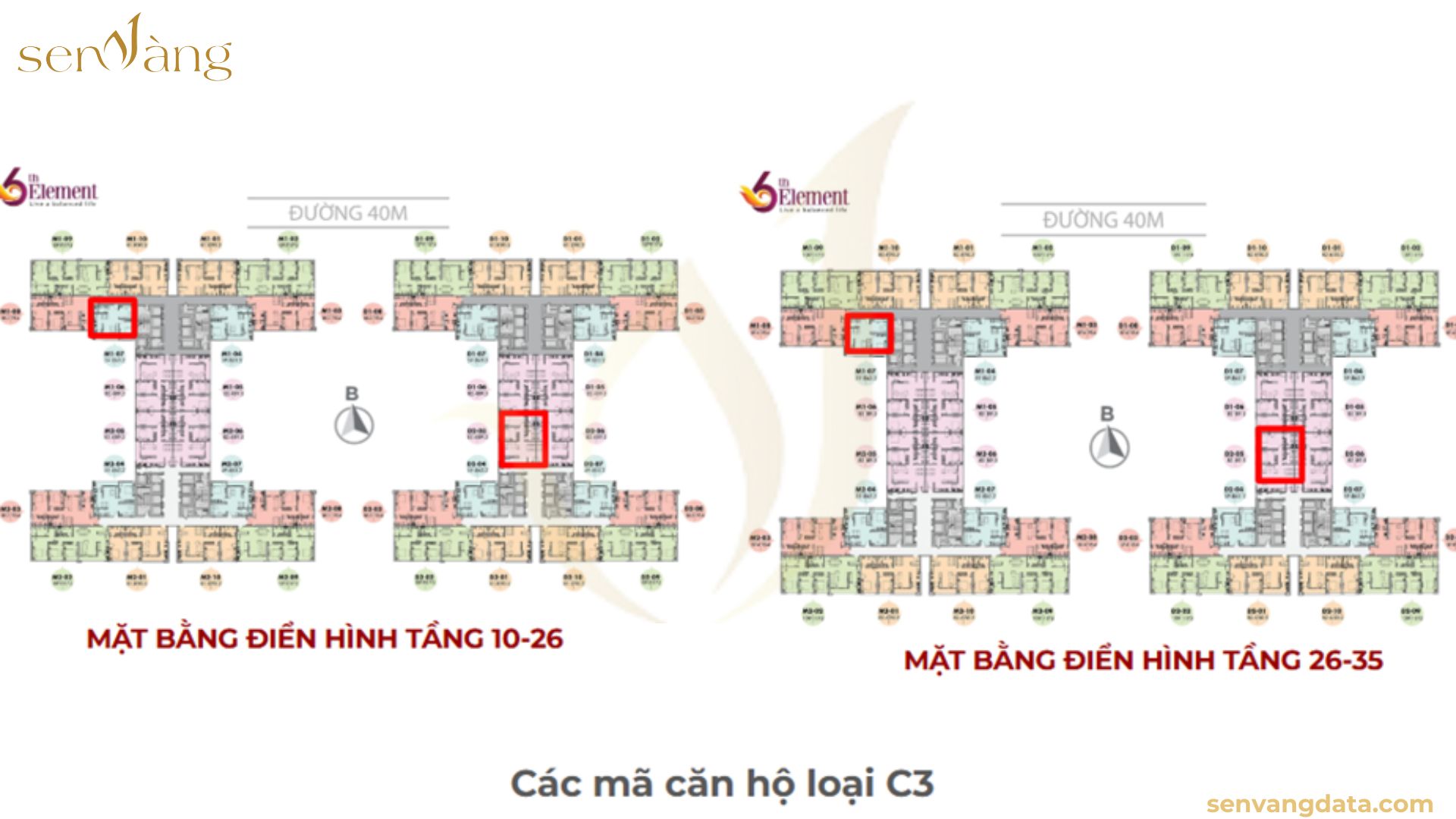
The data below Golden Lotus data is referenced from batdongsan.com so the data is just that relative
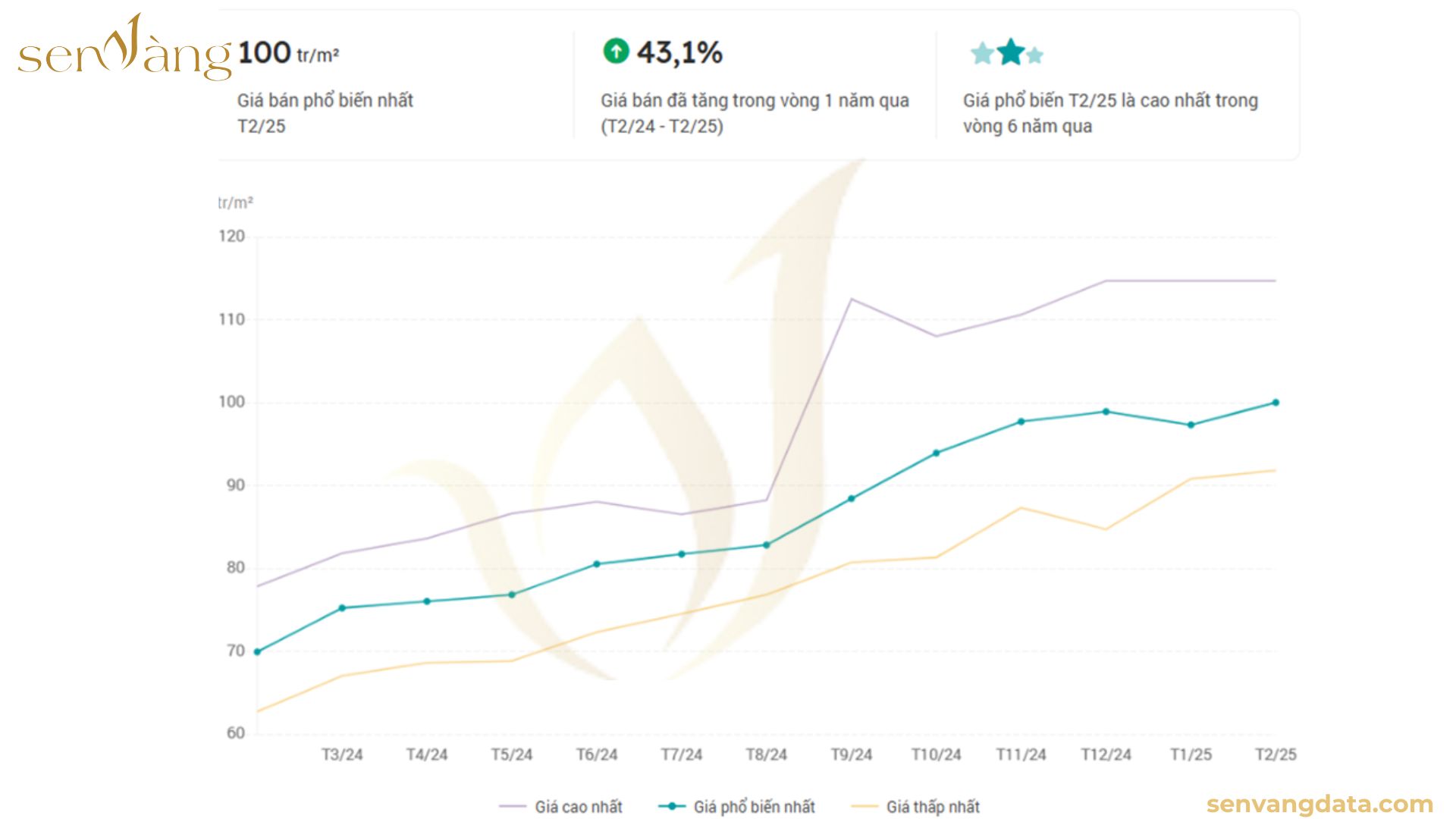
The selling price of 6th Element apartments has been trending up sharply in the past year. Specifically, the most popular price in February 2025 reached 100 million VND/m², an increase of 43.1% over the same period last year. This is also the highest price in the past 6 years.
The chart shows that selling prices gradually increase over time, with the highest price fluctuating strongly around August-September 2024 before stabilizing at over 110 million VND/m². The most popular price also increased steadily from about 70 million VND/m² at the beginning of the year to the current level of 100 million VND/m². The lowest price also recorded a similar trend, increasing from about 60 million VND/m² to nearly 90 million VND/m².
This trend shows that demand for 6th Element apartments is increasing, possibly due to factors such as improved amenities, prime location or general development of the real estate market. If this upward momentum continues, prices may continue to increase in the near future.

Over the past 5 years, the selling price of 6th Element apartments has grown significantly. Specifically, the most popular price in February 2025 reached 100 million VND/m², an increase of 133.1% over the same period in 2020. This is also the highest price in the past 6 years, showing the strong growth of the real estate market in this project.
The chart shows a steady increasing price trend from 2020 to early 2023, fluctuating between 40-60 million VND/m². However, from mid-2023 onwards, prices begin to increase faster, especially in 2024 and early 2025. The highest price fluctuates strongly at the end of 2024, exceeding the 110 million VND/m² mark, while the most popular price and the lowest price also gradually increase over time.
This trend reflects an increase in demand for 6th Element apartments, which may stem from factors such as infrastructure development, upgraded internal amenities, or a general real estate market that is on the rise. With the current growth rate, prices may continue to increase in the near future, creating attractive investment opportunities but also posing challenges in terms of accessibility for buyers.
b, Rental potential
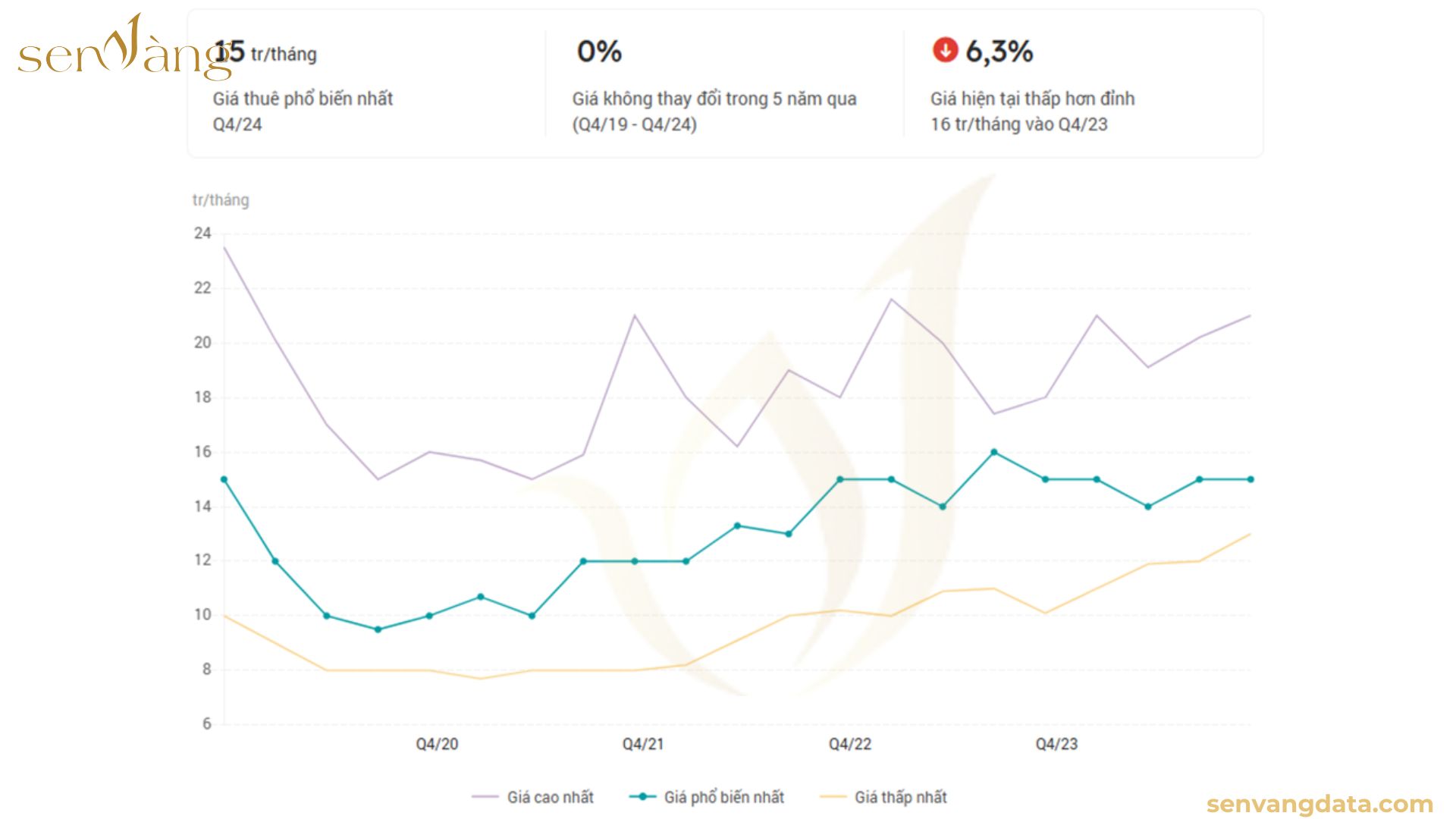
Over the past year, 6th Element apartment rental prices have tended to be stable but decreased slightly compared to the peak. Specifically, the most popular rental price in the fourth quarter of 2024 is 15 million VND/month, down 6.3% compared to the highest level of 16 million VND/month in the fourth quarter of 2023.
The chart shows that common rental prices fluctuate around 14-15 million VND/month throughout the year, without major fluctuations. The highest price increased slightly but not significantly, while the lowest price also gradually increased, showing an improvement in the general price level but not too sudden.
Data also shows that rental prices have not changed much over the past 5 years (from quarter 4/2019 to quarter 4/2024). This may reflect the stability of rental demand at the 6th Element apartment complex, but also shows that the rental market has not had a strong breakthrough like selling prices. Tenants may still have many suitable options within the current price range.
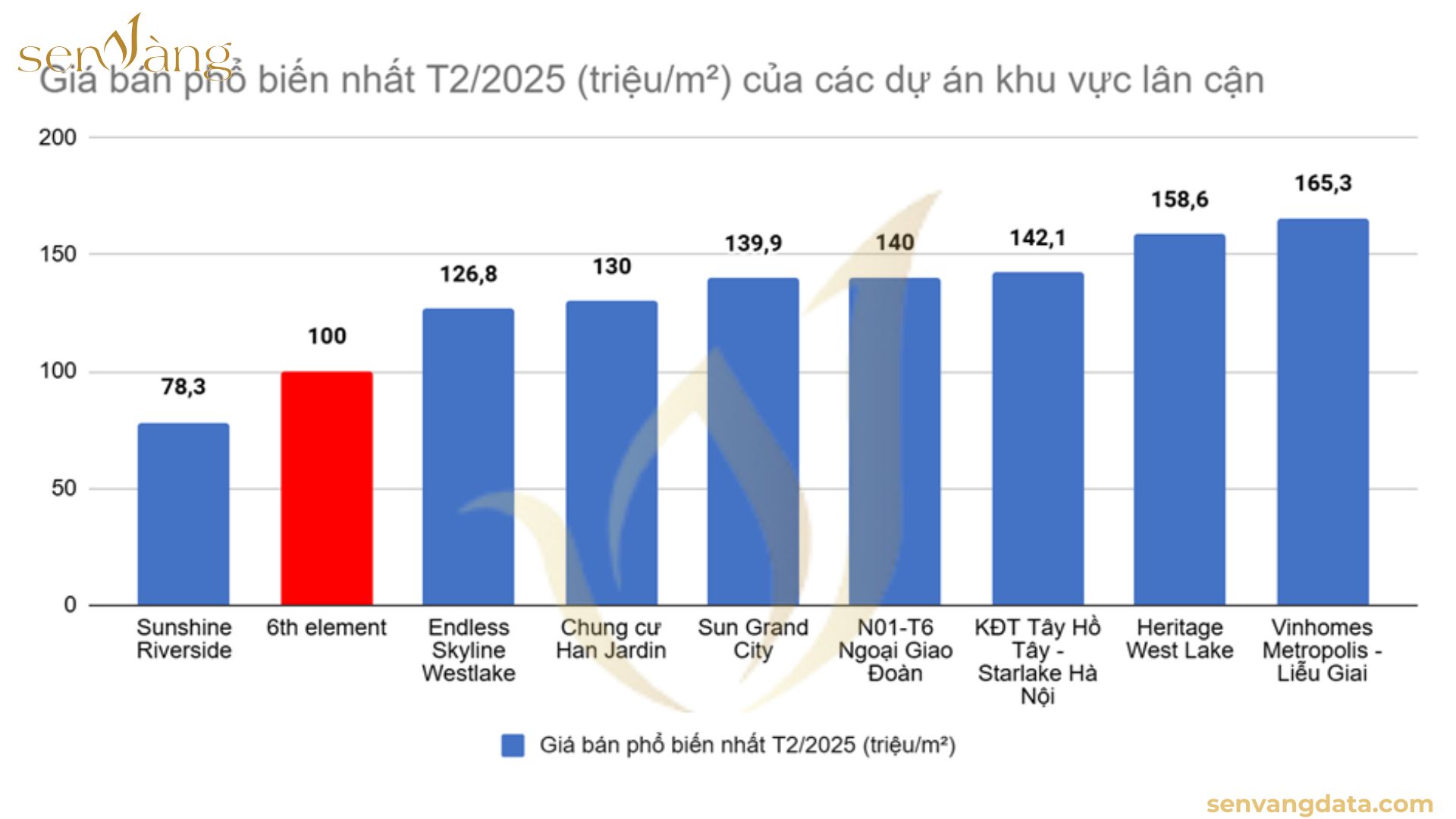
The most popular selling price of the 6th Element apartment complex in February 2025 is 100 million/m². Compared to surrounding projects, this price is higher Sunshine Riverside (78.3 million/m²) but much lower than other projects such as Endless Skyline Westlake (126.8 million/m²) and Vinhomes Metropolis – Lieu Giai (165.3 million/m²). . At this price, the project can attract buyers looking for a mid-range apartment with good amenities in the West Lake area.

6th element is a suitable project Suitable for many different customer groups, from young families to those looking for luxurious and comfortable living spaces. When choosing an apartment to live in, customers need to consider their needs, finances as well as lifestyle to make the most suitable decision.
The 6th element apartment project has good investment potential thanks to its prime location, synchronous utility system and strong development trend of the West Lake area. However, investors need to have a clear strategy to optimize profits.
|
The above is an overview of the article “Analysis of the 6th Element Residential Project” provided by Sen Vàng Group. We hope this information provides investors, developers, and real estate businesses with a broad perspective on the development potential of the property market. For more articles and insights on project development consultancy, please visit our website: senvangdata.com.vn/. |
 |
————————–
Sustainability Report Consulting Service: Learn More
Explore more services and resources from Sen Vàng:
Analysis and comparison of the top 3 most luxurious condominium projects in Hanoi
Highlights of the Tay Ho real estate market – February 2025
Key insights into the Tay Ho property market – Early 2025
————————–
Sen Vàng Real Estate – A reputable and professional real estate development consulting firm in Vietnam.
Website: https://senvanggroup.com/
Website: https://senvangdata.com/
Youtube: https://tinyurl.com/vt82l8j
Hotline: 0948 48 48 59
Join our Investment Community Group: https://zalo.me/g/olgual210
#senvanggroup #senvangrealestate #senvanginvestmentchannel #project_development_consulting #real_estate_market_2023 #project_development #strategic_business_consulting #development_planning #project_marketing_strategy
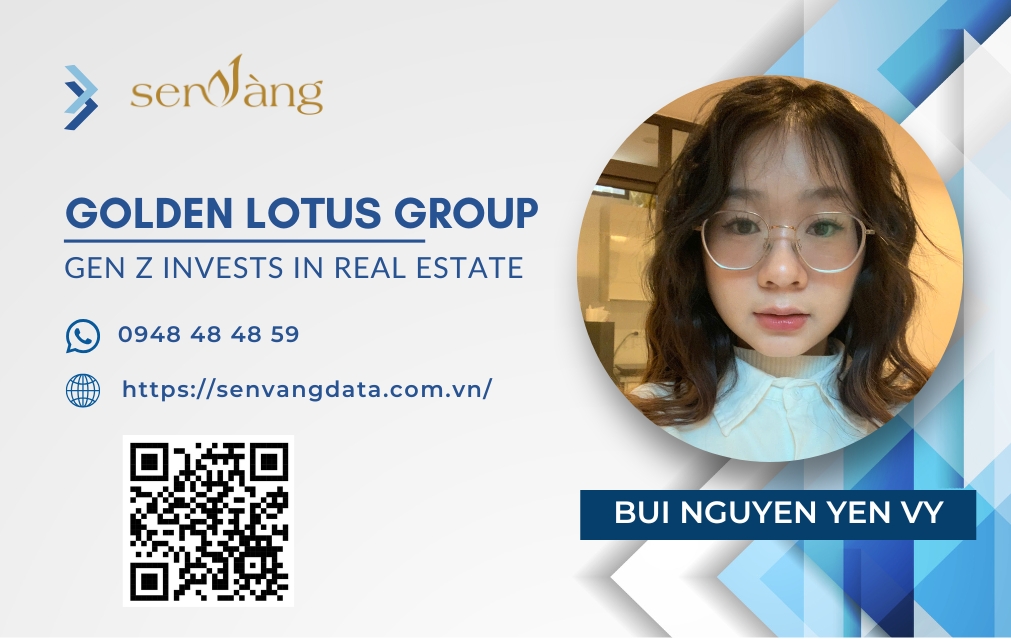

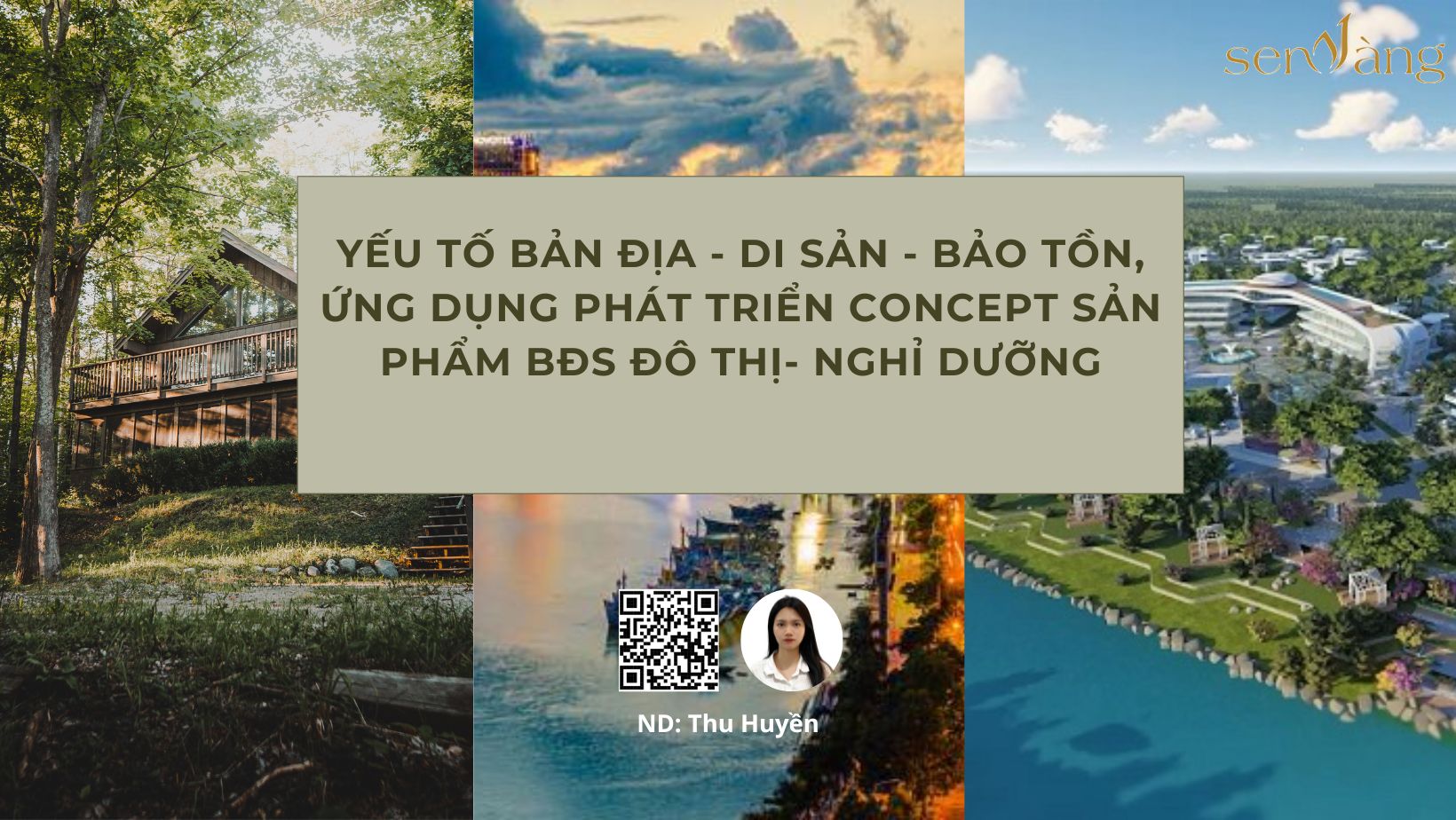
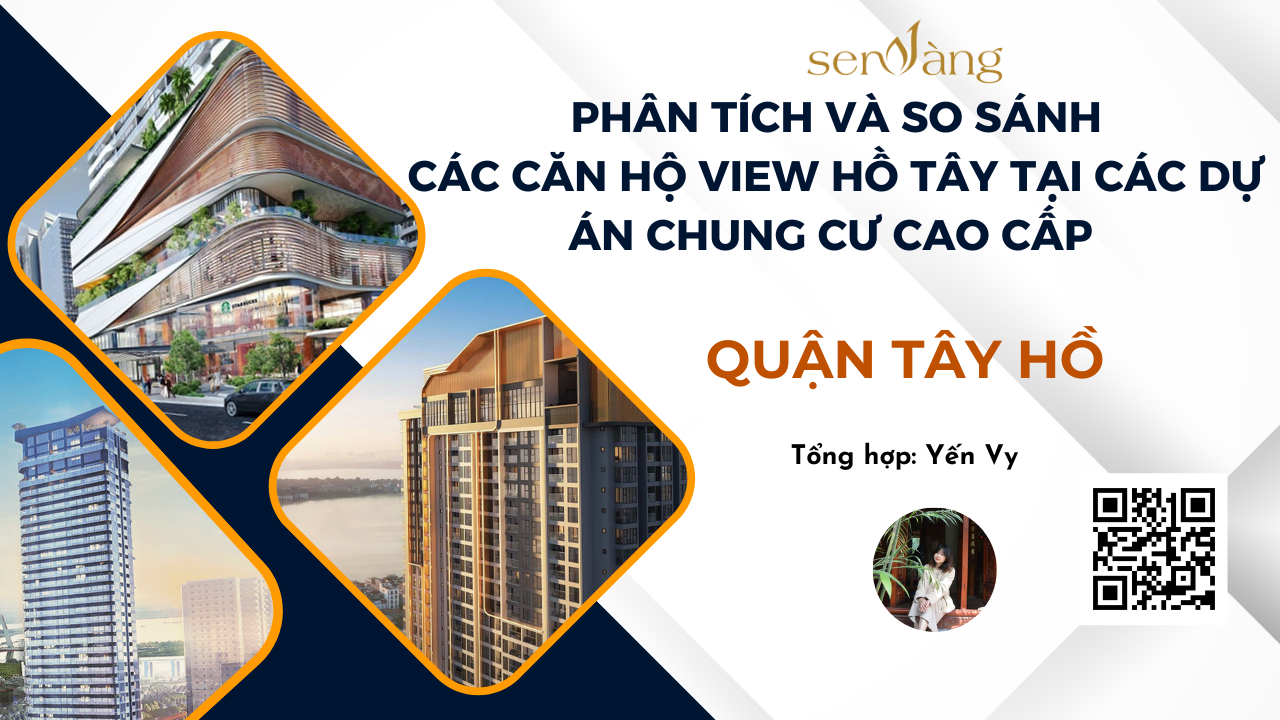

Copyright © 2022 Bản quyền thuộc về SEN VÀNG GROUP