Celestine Westlake Tay Ho is a prominent high-rise apartment project in Tay Ho area – one of the areas with the highest real estate value in Hanoi. With a diamond location on Vo Chi Cong street, the project not only owns a beautiful view of West Lake but also has convenient traffic connections to the city center and modern urban areas. Developed by Vietnam Construction and Engineering Joint Stock Company (VINAENCO), Celestine Westlake Tay Ho offers high-end apartments with modern design, classy living space and a diverse system of utilities. This article will analyze the project in general, from location, floor plan, architectural design to selling price and investment potential, helping investors and customers have the most comprehensive view of Celestine Westlake Tay Ho.
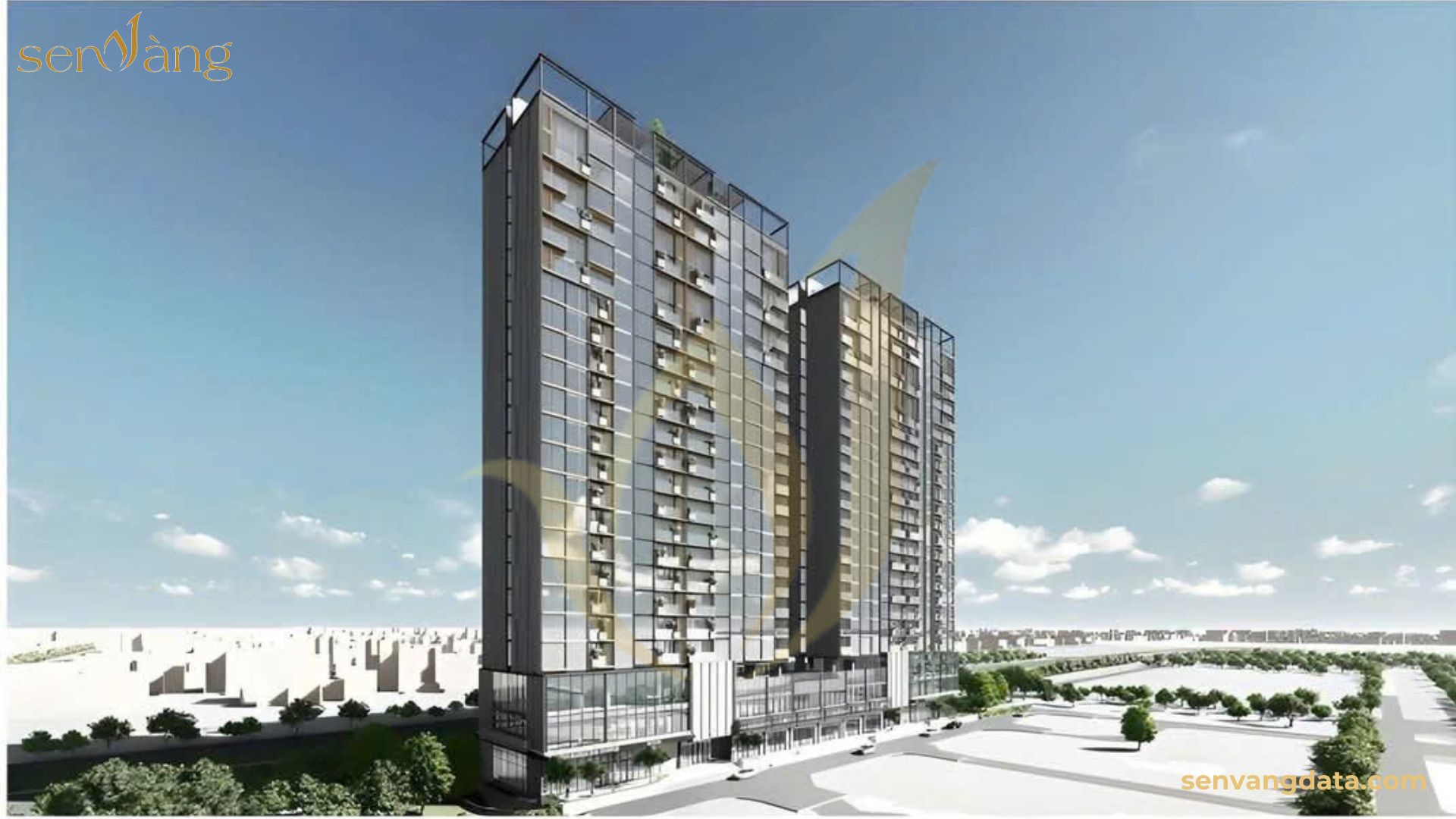
|
PROJECT BASIC INFORMATION |
|
|
Trade name: |
Celestine Westlake Tay Ho – Celestine Westlake Tay Ho |
|
Investor: |
Vietnam Construction and Engineering Joint Stock Company – VINAENCO |
|
Project location: |
Land lot CHC1 – D6 Vo Chi Cong, Phu Thuong Ward, Tay Ho, Hanoi |
|
Project scale: |
Includes 2 towers 23 floors high, a common 3-storey base + 1 roof floor + 4 basements |
|
Construction density: |
Construction density: Base block: 52.68% Tower block: 39.46% |
|
Construction scale: |
4334 m2 |
|
Number of apartments: |
216 |
|
Apartment area: |
1PN: 53.3 m² 2PN: 81.5 m² 3PN: 107.4 m² – 114.4 m² – 117.5 m² – 135.2m² |
|
Design unit: |
DP ARCHITECTS PTE LTD and VTIC Vietnam Joint Stock Company |
|
Construction unit |
Coteccons. |
|
Start time: |
15/8/2023 |
|
Delivery time: |
Q2/2027 |
|
Selling price: |
120 million/m² – 200 million/m² (March 2025) |
|
Project Evaluation |
Celestine Westlake Tay Ho Phu Thuong Tay Ho Apartment is a luxury apartment project in Hanoi for high-class customers, with a view of the city center and poetic West Lake. |
|
Construction management and supervision unit |
ARTELIA Vietnam Company Limited |
|
🔹 Form of ownership |
Long-term ownership |
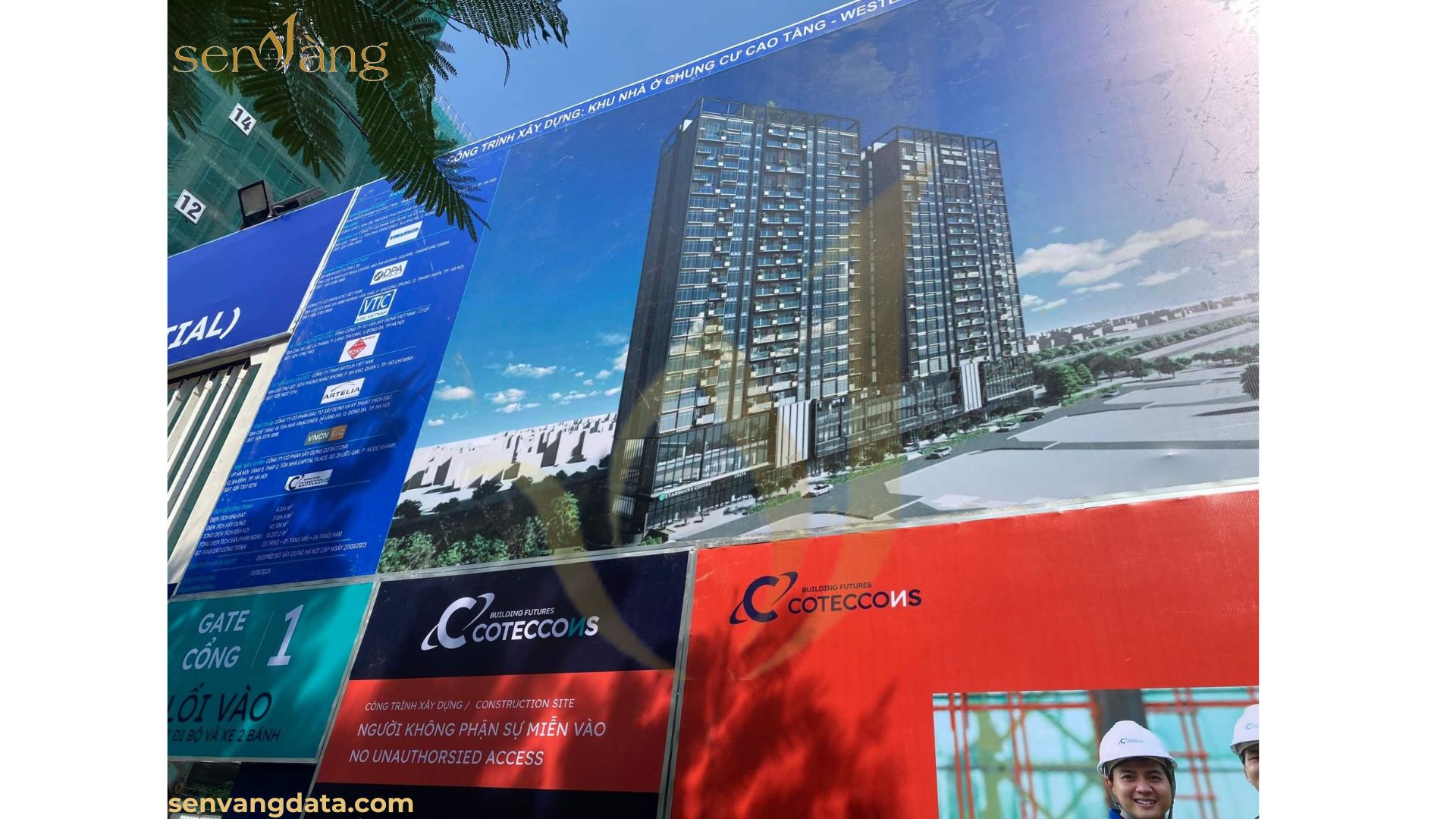
Celestine Westlake Tay Ho apartment project information board.
Vietnam Construction and Engineering Joint Stock Company Vinaenco, project investor Celestine Westlake Tay Ho Tay Ho, is a prestigious unit in the field of construction and real estate development. Vinaenco specializes in constructing civil works, industrial infrastructure, high-end apartments and foreign-invested projects, ensuring superior quality and accurate progress.
🔹 New Horizon City
🔹 Horizon Tower
🔹 Petroleum Trade Center
🔹 Factory of Tachibana Vietnam Electronics Co., Ltd.
Celestine Westlake Tay Ho is constructed by Coteccons – the leading general contractor in Vietnam, standing out with its reputation and outstanding quality. Not only possessing extensive experience through a series of large-scale projects, Coteccons also affirmed its position when being listed in the list of 500 largest enterprises in Southeast Asia by the magazine Fortune vote. With impressive capacity and achievements, Coteccons is committed to bringing a modern, classy project, ensuring quality and progress for Celestine Westlake Tay Ho residents.
Celestine Westlake Tay Ho – Strategic location in the core of Tay Ho urban area
The land fund in the Peach Garden area, the center of Tay Ho district, is attracting attention thanks to its prime location and open view. With the advantage of being adjacent to West Lake and Ciputra urban area, this area possesses a diverse landscape, combining water space and modern urban ecosystem.
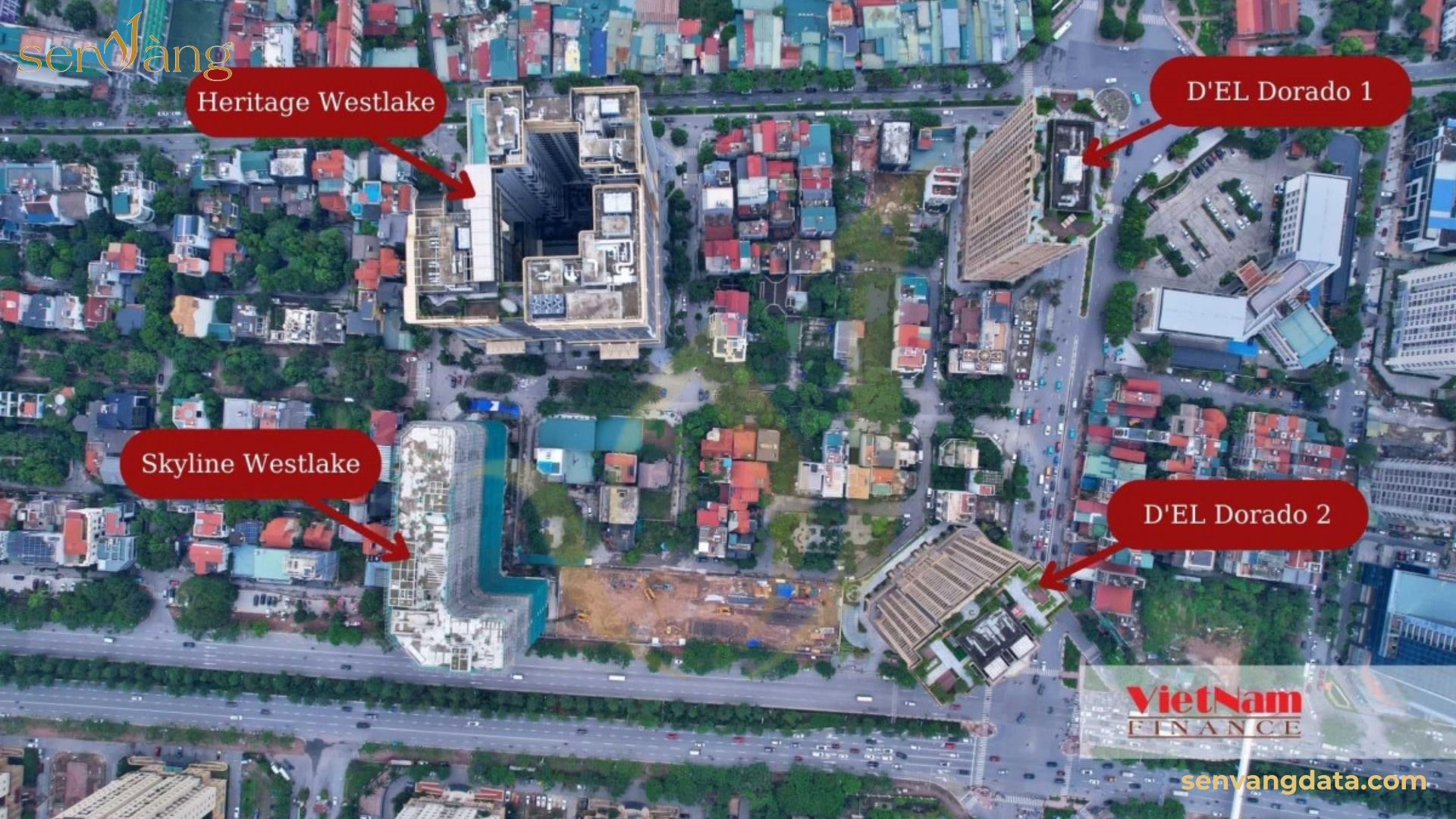
Prime location of Celestine Westlake Tay Ho Project.
Shopping, entertainment & commercial center
⏳ 5 minutes – Lotte Mall Tay Ho – High-class shopping, entertainment & hotel complex
⏳ 10 minutes – Lotte Lieu Giai – Bustling shopping and entertainment center
⏳ 15 minutes – Aeon Mall Long Bien – Hanoi’s leading supermarket & entertainment area
International standard education system
⏳ 5 minutes – Singapore International School (SIS) Ciputra
⏳ 7 minutes – UNIS Hanoi – The prestigious United Nations International School
⏳ 10 minutes – Chu Van An High School – The most prestigious school in Hanoi
Health & Wellness
⏳ 10 minutes – Hong Ngoc Hospital – International standard healthcare system
⏳ 10 minutes – Hospital 354 – The leading hospital in Tay Ho area
⏳ 15 minutes – E Hospital – Central General Hospital
Linked to high-end urban areas
⏳ 3 minutes – Ciputra – International standard green urban area
⏳ 5 minutes – Diplomatic Corps – Connecting a prosperous community
⏳ 7 minutes – Starlake Tay Ho Tay – Complex of luxury apartments, offices & administrative center
Key transport & connections
⏳ 15 minutes – Noi Bai International Airport – International trade gateway
⏳ 15 minutes – Hoan Kiem Lake & Hanoi Old Quarter – Cultural & tourist center
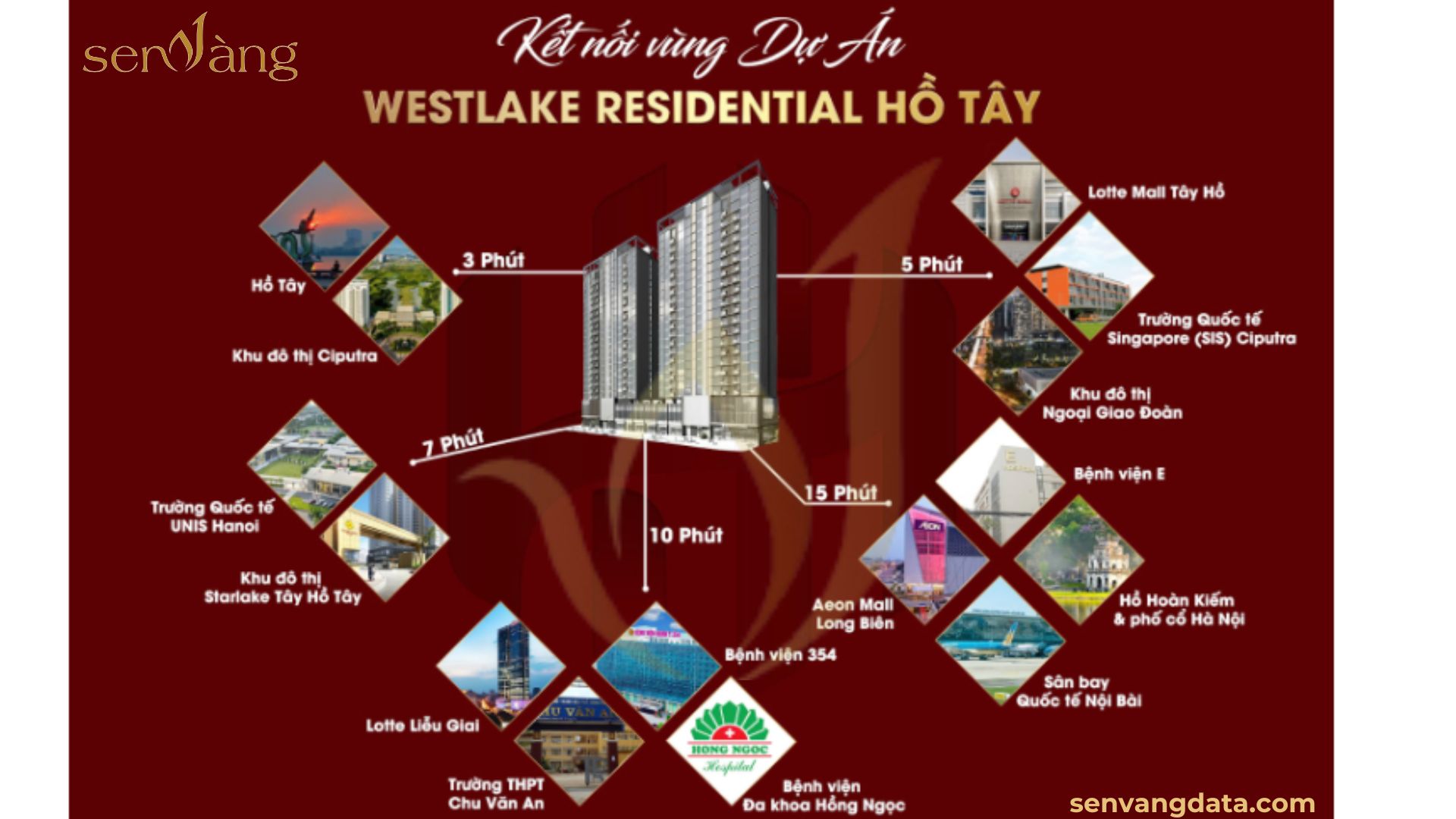
Celestine Westlake Tay Ho owns a synchronous internal utility system, fully meeting the modern living needs of residents. With a 3-storey interconnected podium design, spacious and diverse utility space, bringing a classy living experience:
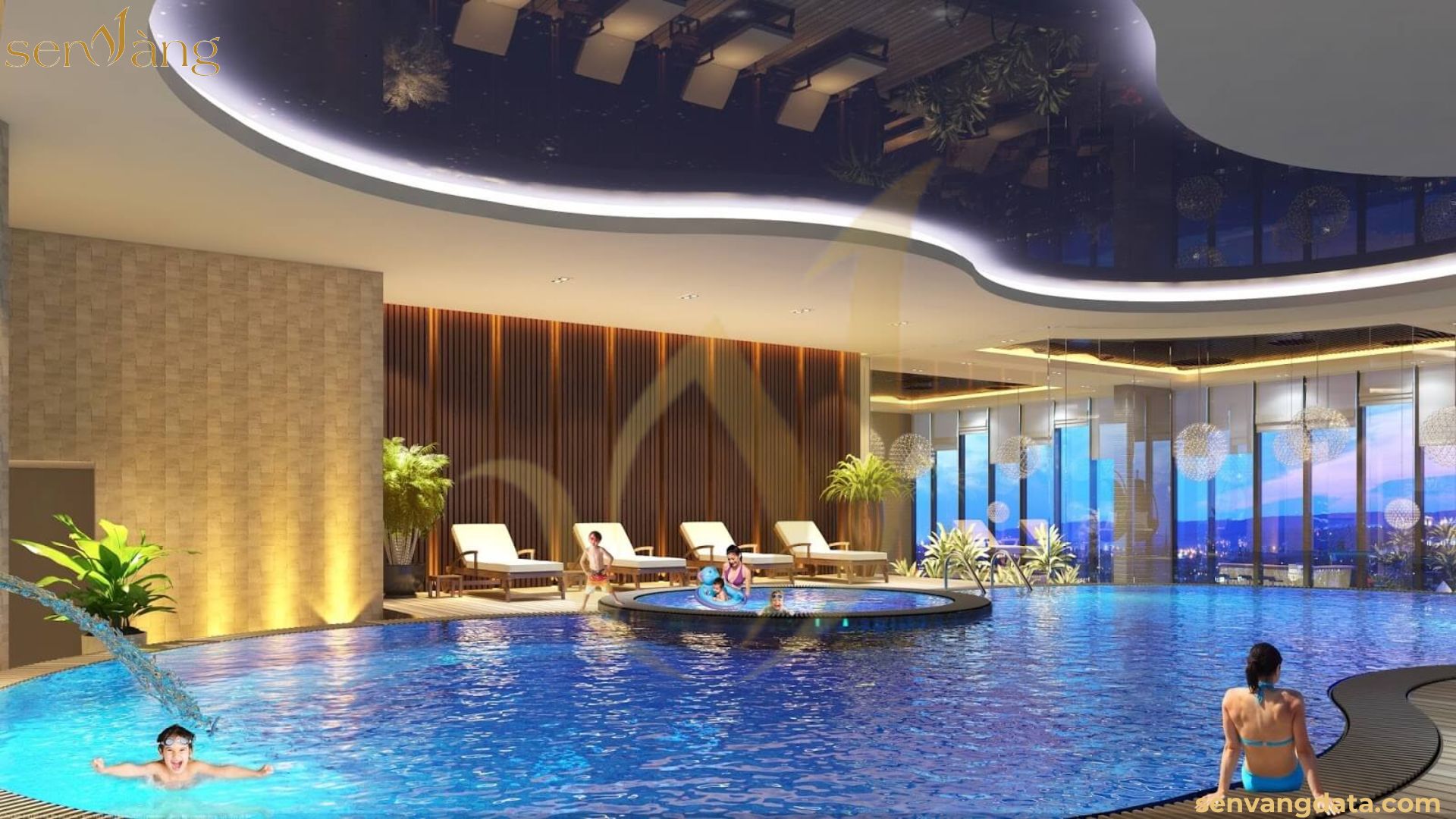
✨ Shopping & Entertainment
✔ Shopping malls, supermarkets, fashion stores
✔ Children’s play area, modern entertainment area
✨ Health & Sports
✔ Gym, spa, sports area
✔ Luxury swimming pool
✨ Utility services
✔ Restaurants, cafes, pharmacies
✔ Laundry service, hair salon
Celestine Westlake Tay Ho is not only a place to live but also a space to fully enjoy life with a system of high-class utilities, ready to serve all the needs of residents.
Own the position “exclusive” Celestine Westlake Tay Ho offers a rich and classy external utility system:
🚗 Convenient access to key locations:
✔ 3 minutes to Lotte Mall Tay Ho
✔ 2 minutes to Ciputra Urban Area
✔ 5 minutes to West Lake
✔ 3 minutes to Tay Ho District People’s Committee
✔ 3 minutes to Xuan La Secondary School
✔ 4 minutes to Xuan La Tennis Court & Soccer Field
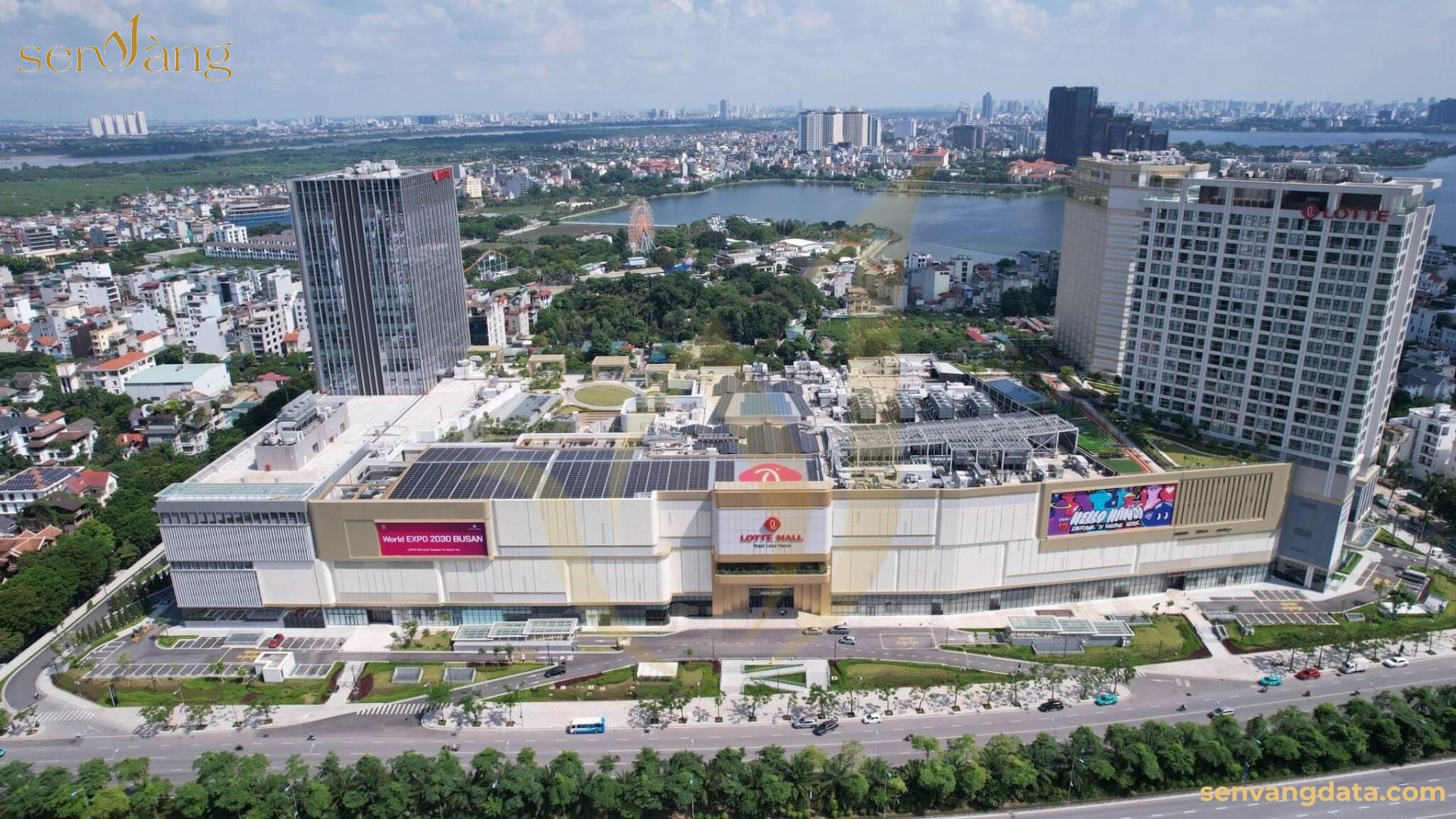
Lotte Mall is one of the external amenities close to Celestine Westlake Tay Ho.
Project status
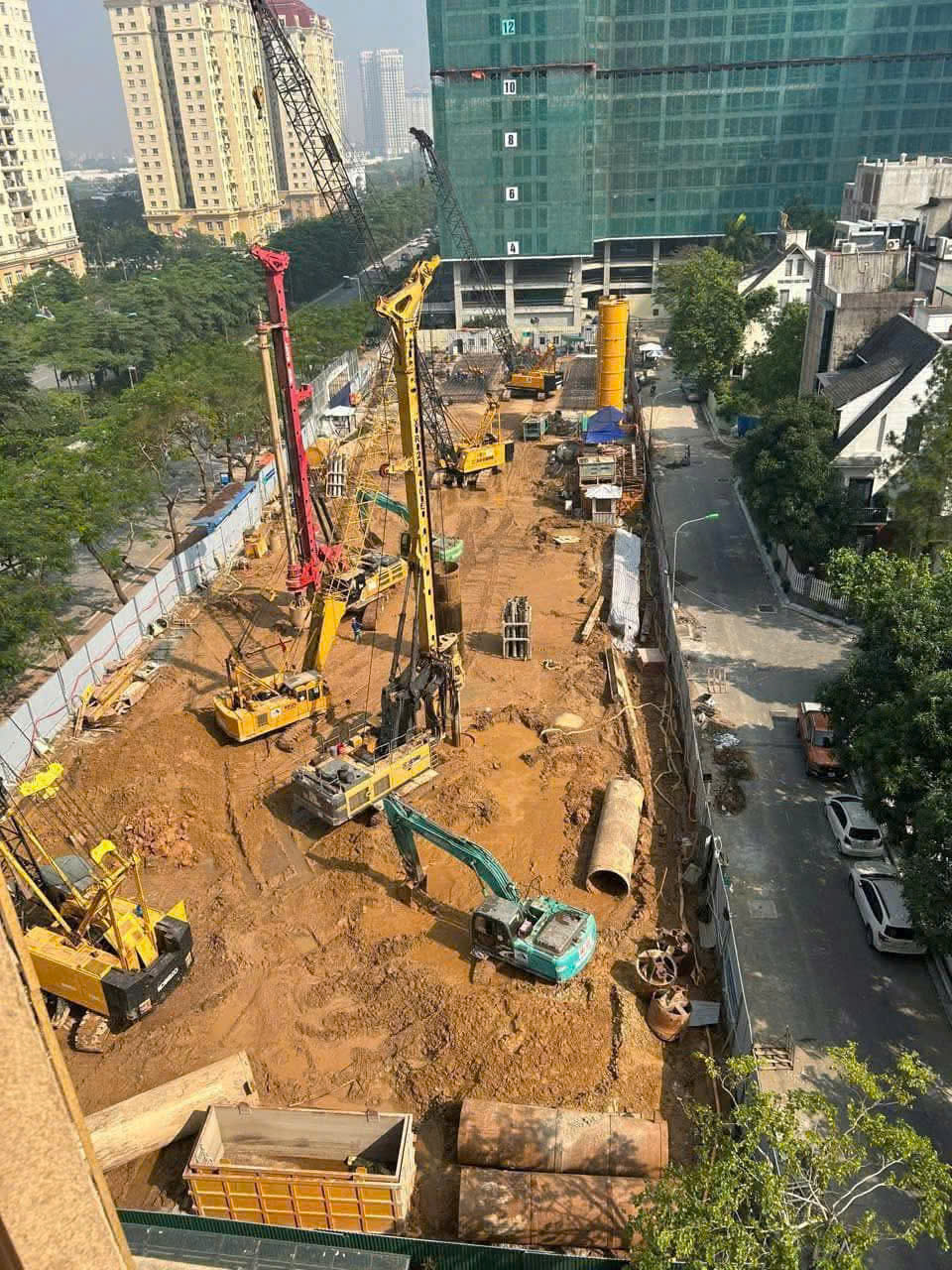
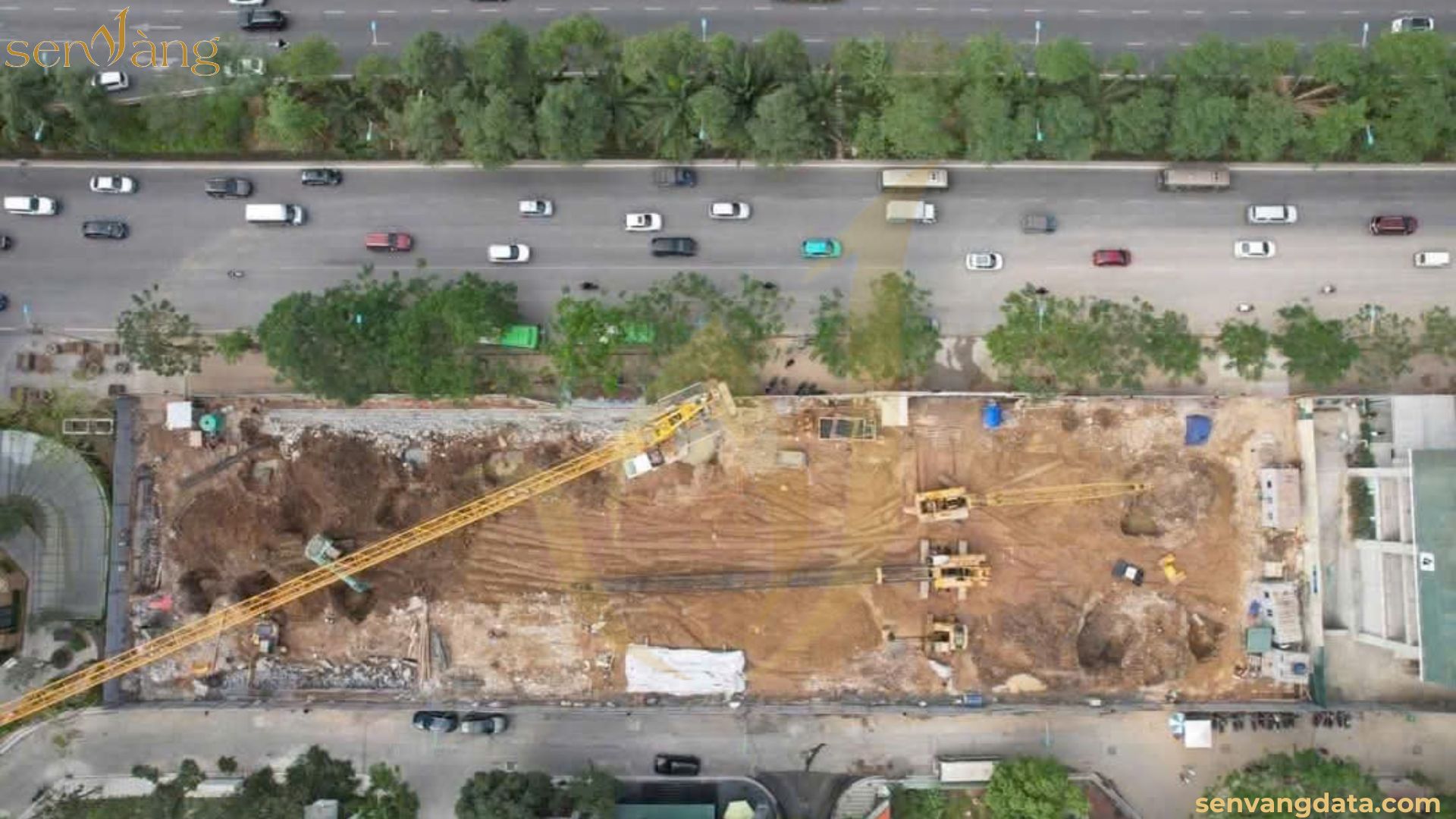
Actual project images updated March 2025
Celestine Westlake Tay Ho offers a unique architectural design with impressive facade, creating a different impression:
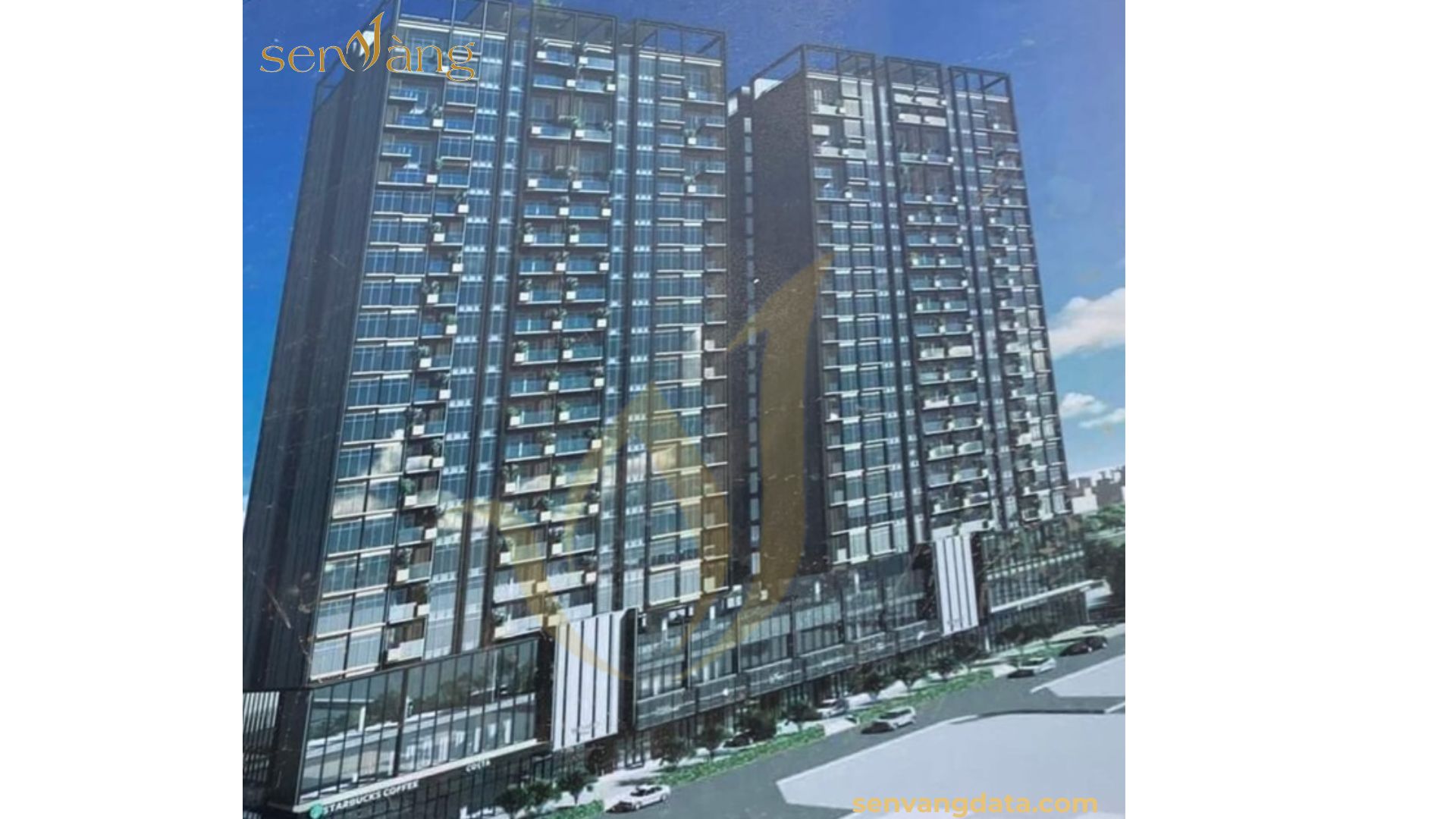
Overall project scale: includes 2 towers 23 floors high, a common 3-storey base + 1 roof floor + 4 basements including:
– Basement B1 -> B4: 15,237.2m2: 362 motorbike parking spaces + 238 car parking spaces
– Commercial floors: 1+2; Technical floors: 3;
– Apartment floors: 4-23;
– Number of apartments: 6 – 7/floor;
– Number of elevators: 3 elevators/1 floor;
– Number of stairs: 2 stairs/1 floor.
– Apartment area: 1 – 6 bedrooms (53.2m2 -81.5m2 – 107.4m2 – 114.4m2 – 117.5m2 – 135.2m2 – 159m2 – 160.2m2 – 190.5m2 – 190.7m2 – 226.7m2 – 271.4m2 – 356.3m2 – 358.1m2)
– Single apartments from floors 4-17, Duplex apartments on floors 18-21, Penthouse apartments on floors 22-23
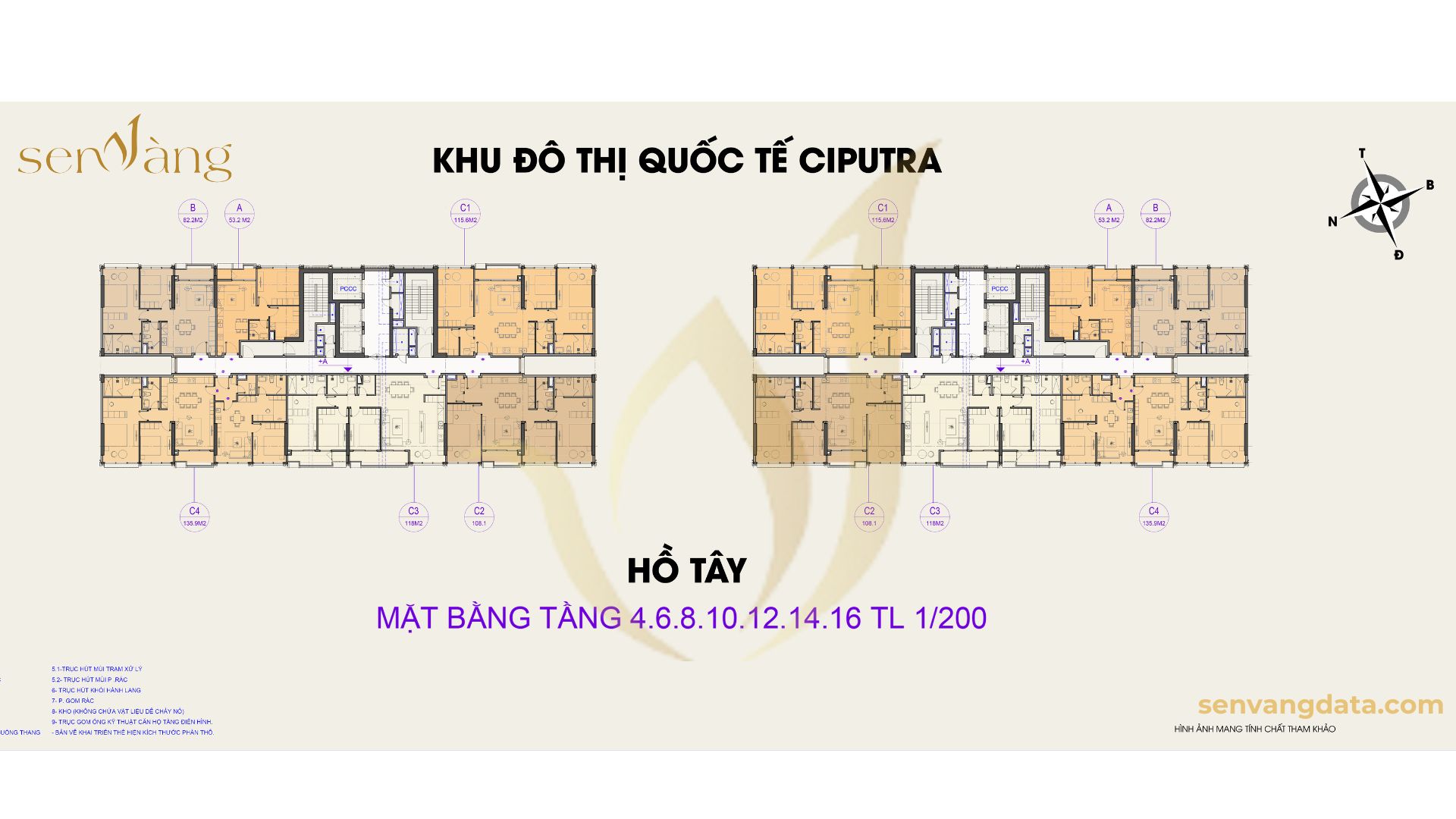
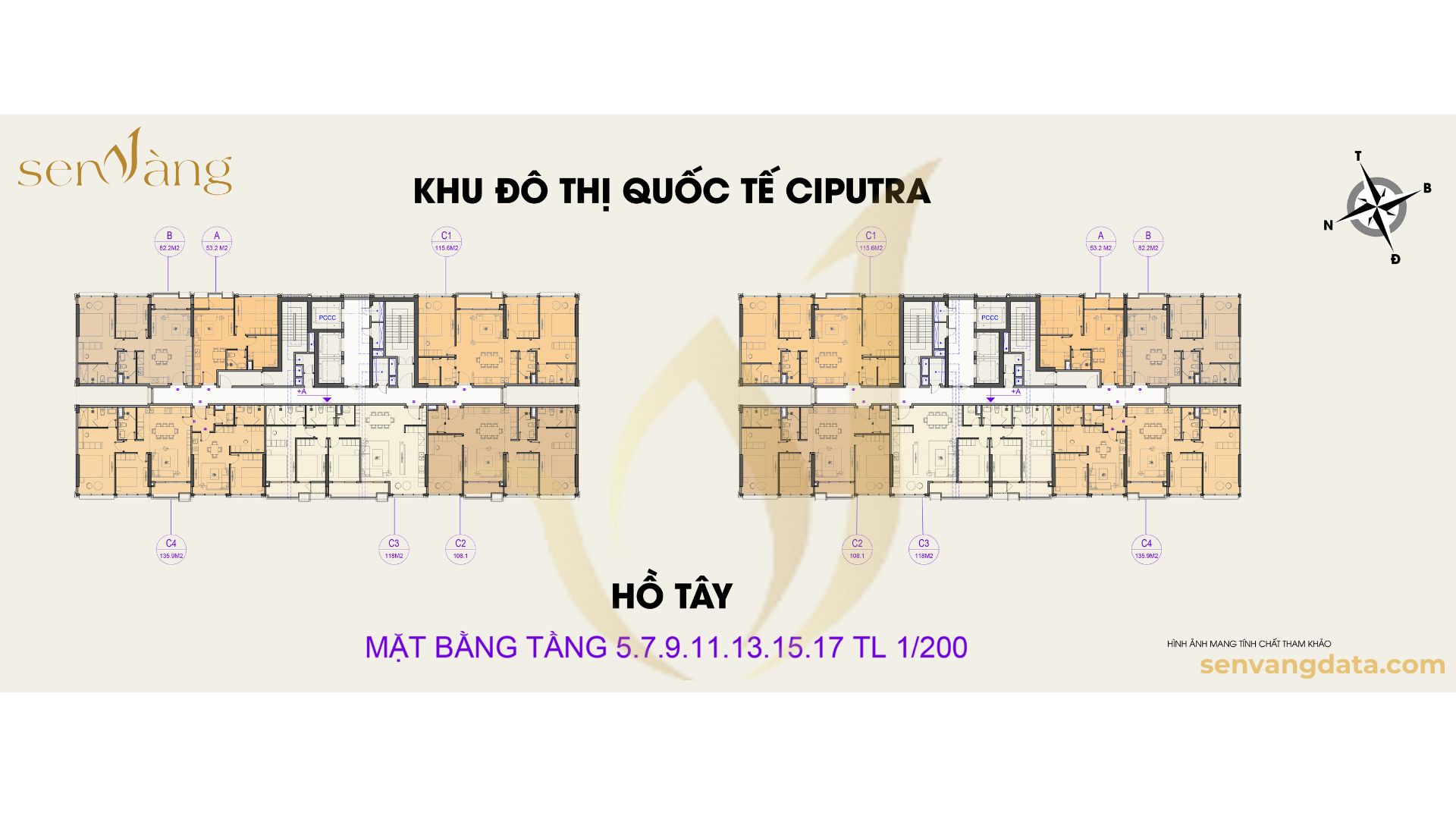
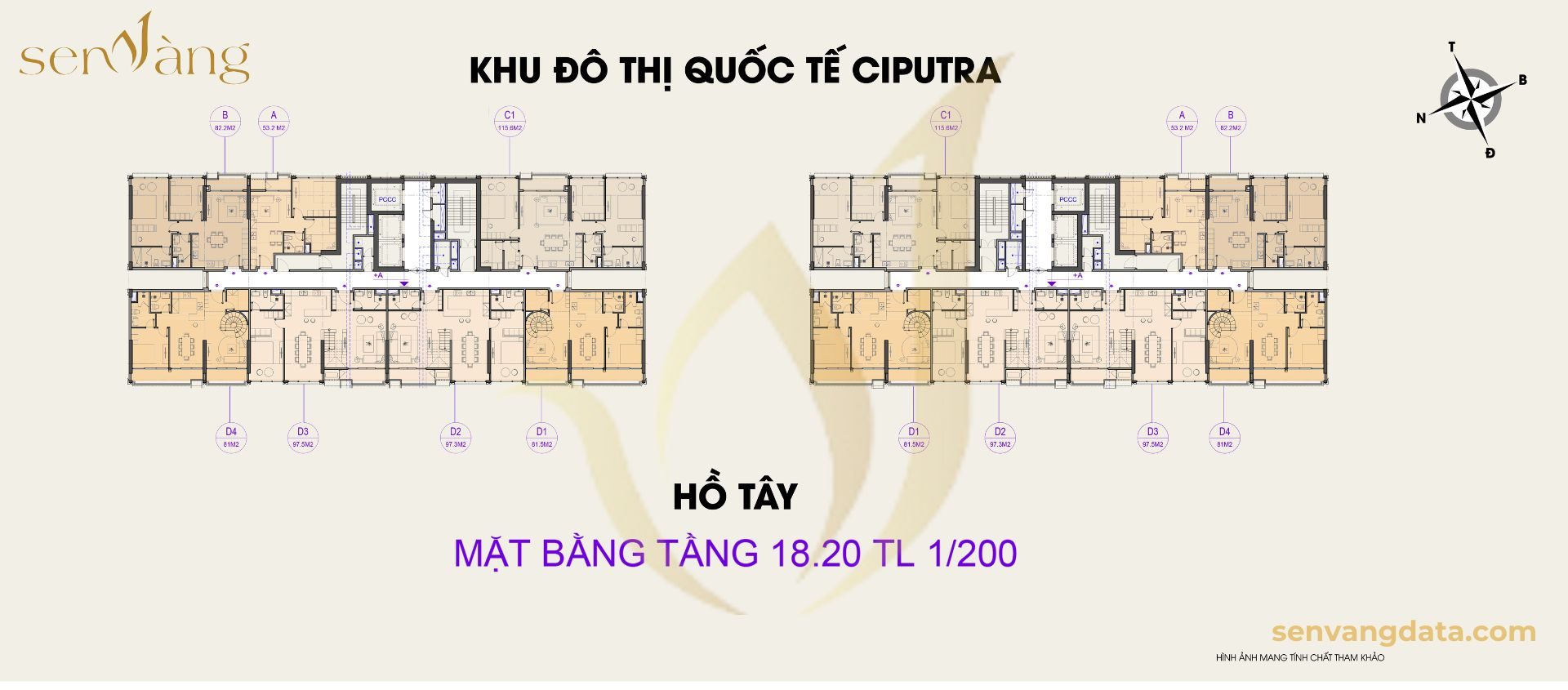
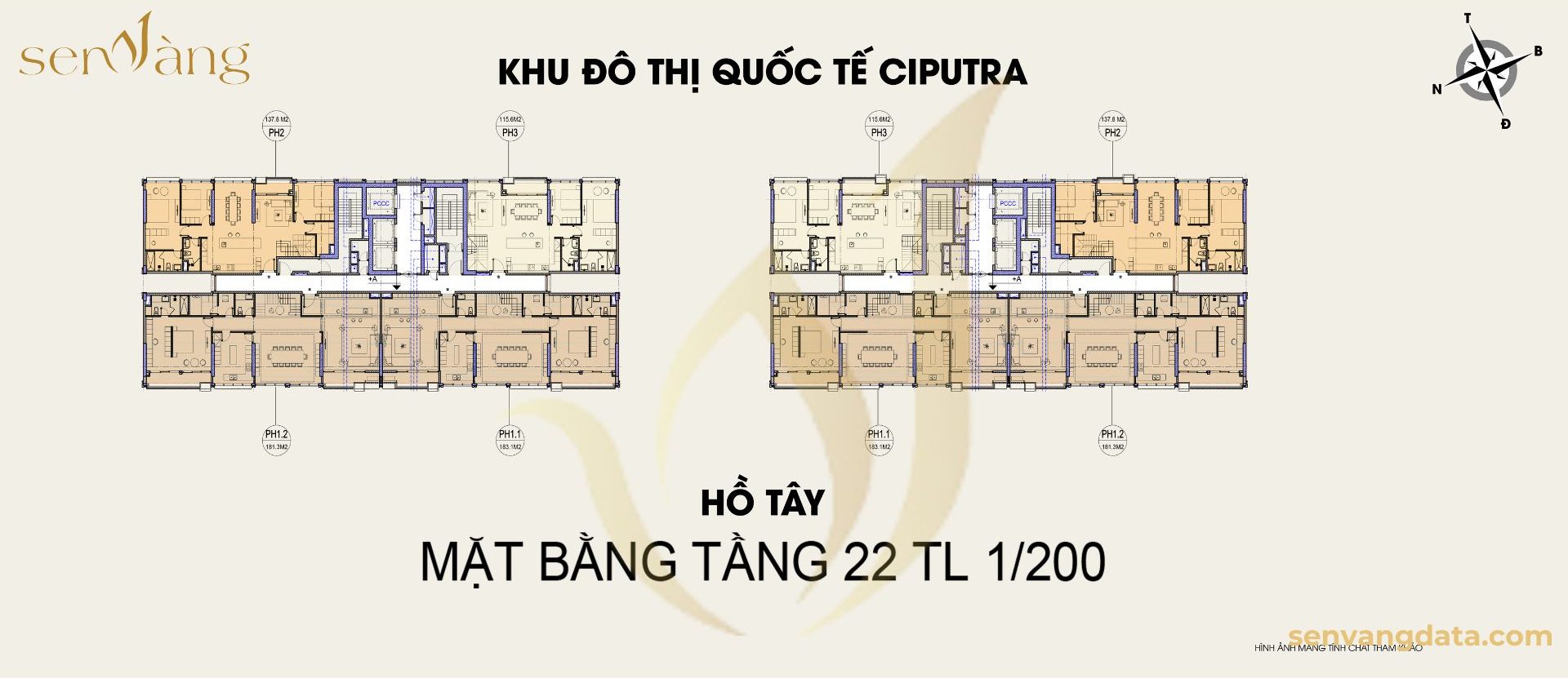
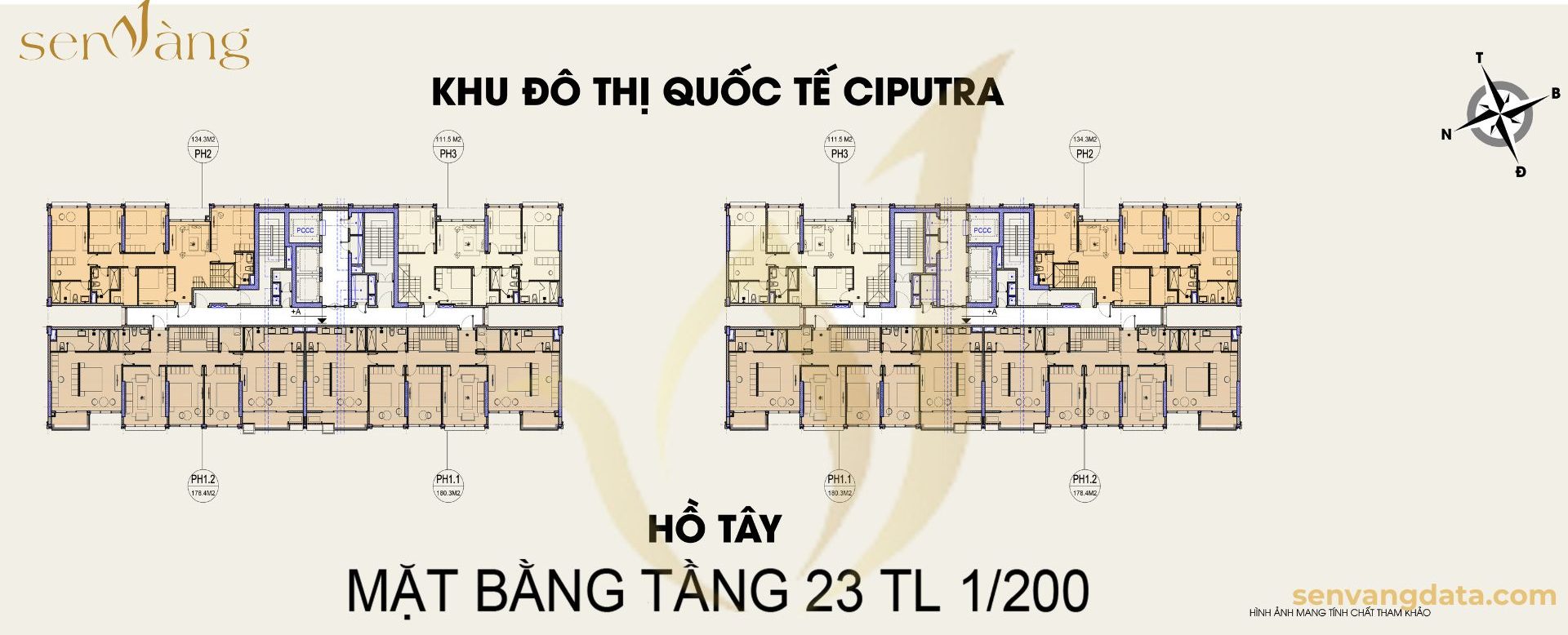
Overall design review
✅ Advantage
⚠ Disadvantages & Suggestions for Improvement
✅ Advantage
⚠ Disadvantages & Suggestions for Improvement
Penthouse Apartment Design
Advantage:
⚠ Disadvantages & Suggestions for Improvement:
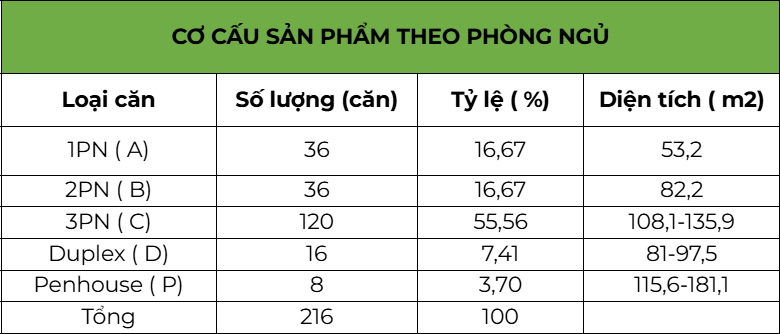
|
PRODUCT STRUCTURE BY BEDROOM |
|||
|
Apartment type |
Quantity (units) |
Rate (%) |
Area (m2) |
|
1PN ( A) |
36 |
16,67 |
53,2 |
|
2PN ( B) |
36 |
16,67 |
82,2 |
|
3PN ( C) |
120 |
55,56 |
108,1-135,9 |
|
Duplex ( D) |
16 |
7,41 |
81-97,5 |
|
Penthouse (P) |
8 |
3,70 |
115,6-181,1 |
|
Total |
216 |
100 |
|
🔹 Advantage:
⚠ Disadvantages & Suggestions for Improvement:
Summary of assessment
✅ Strengths:
⚠ Points for improvement:
|
Criteria |
A (Lake view) |
B (Open view) |
C (View is blocked) |
|
Corner apartment |
A1 |
B1 |
C1 |
|
Standard apartment – Good direction |
A2 (South, East, Southeast, North, Northeast – acceptable) |
B2 (South, East, Southeast, North, Northeast – temporarily acceptable) |
C2 (South, East, Southeast, North, Northeast – acceptable) |
|
Normal apartment – Bad direction |
A3 (West, Southwest) |
B3 (West, Southwest) |
C3 (West, Southwest) |
|
Apartment Code |
Number of PN |
Balcony direction |
Net area |
View |
Apartment type |
|
4:17- MC2 |
3 |
S |
108,1 |
West Lake |
A1 |
|
4:17-MC4 |
3 |
S |
135,9 |
West Lake |
A1 |
|
4:17-NC2 |
3 |
S |
108,1 |
West Lake |
A1 |
|
4:17-NC4 |
3 |
S |
135,9 |
West Lake |
A1 |
Apartment type A1
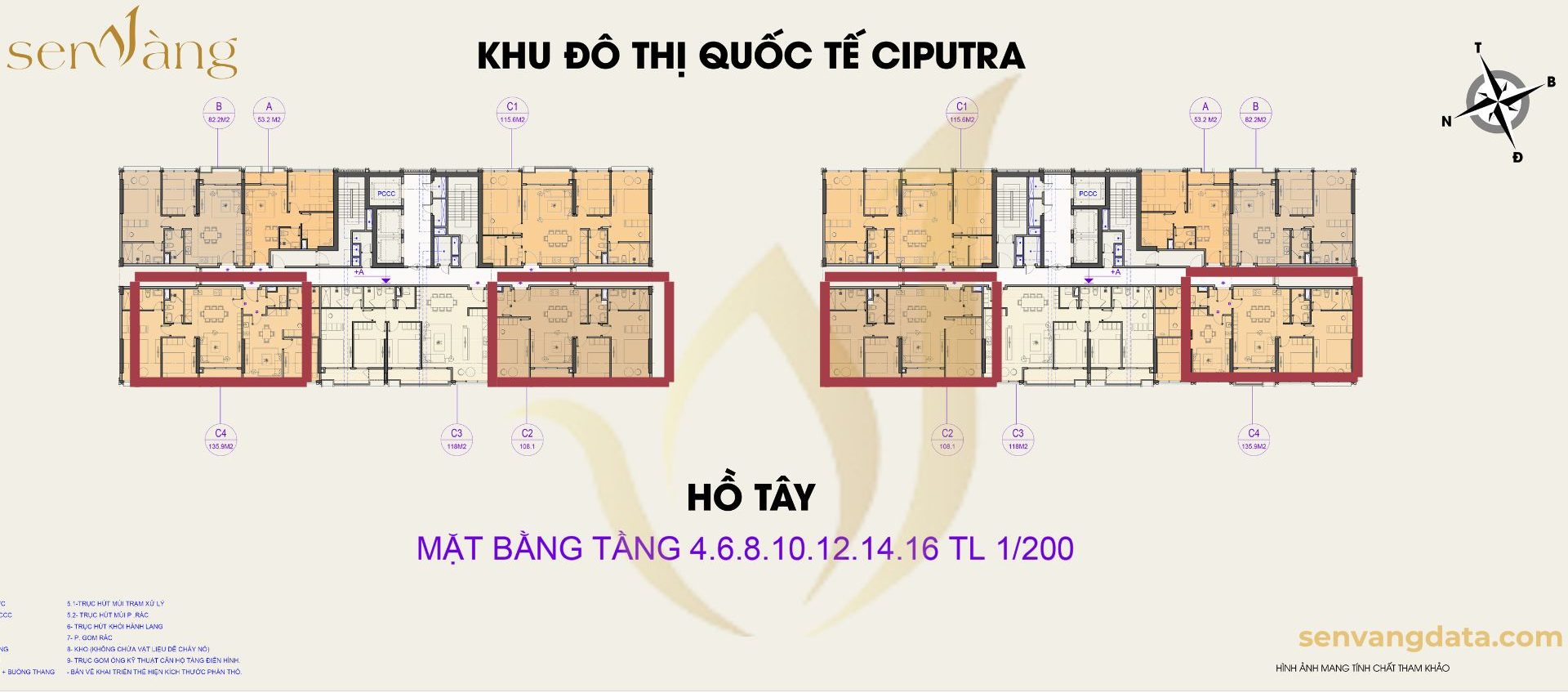
Location & View
|
Apartment Code |
Number of PN |
Balcony direction |
Net area |
View |
Apartment type |
|
4:17-MC3 |
3 |
SE |
118 |
West Lake |
A2 |
|
4:17-NC3 |
3 |
SE |
118 |
West Lake |
A2 |
Area and Function
– Apartment type A2 has a net area 118m², design 3 bedrooms (PN).
– This area is spacious enough for family of 3-5 members, ensuring comfortable living space.
– Balcony view Southeast (DN) – This direction is often appreciated because it receives gentle morning sunlight, is cool in the summer and warm in the winter.
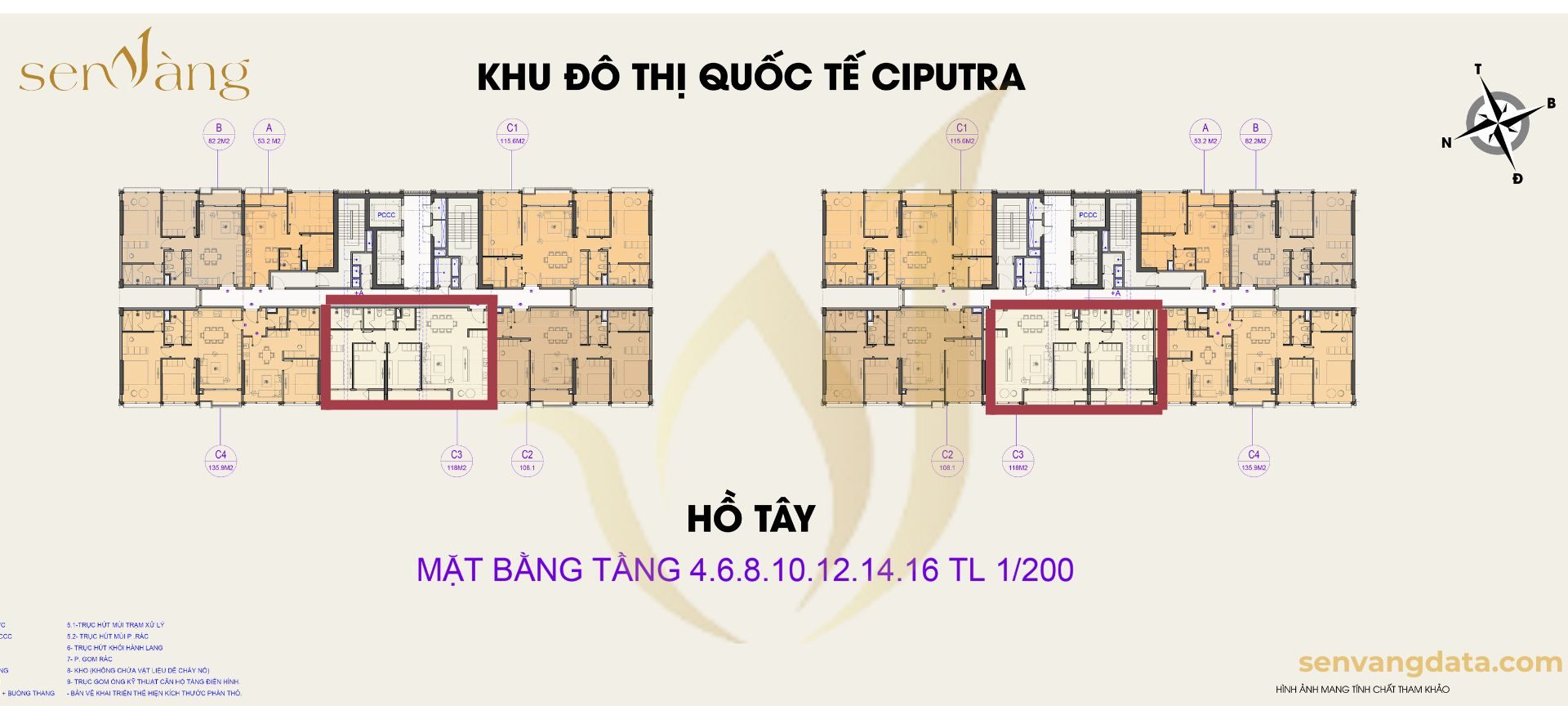
Location & View
Suitable for whom?
|
Apartment Code |
Number of PN |
Balcony direction |
Net area |
View |
Apartment type |
|
4:17-MB |
2 |
N |
82,2 |
The Ciputra |
B1 |
|
4:17-MC1 |
3 |
N |
115,6 |
The Ciputra |
B1 |
|
4:17-NB |
2 |
N |
82,2 |
The Ciputra |
B1 |
|
4:17-NC1 |
3 |
N |
115,6 |
The Ciputra |
B1 |
|
18:21-MB |
2 |
N |
82,2 |
The Ciputra |
B1 |
|
18:21-MC1 |
3 |
N |
115,6 |
The Ciputra |
B1 |
|
18:21-NB |
2 |
N |
82,2 |
The Ciputra |
B1 |
|
18:21-NC1 |
3 |
N |
115,6 |
The Ciputra |
B1 |
B1 type
|
Apartment Code |
Number of PN |
Balcony direction |
Net area |
View |
Apartment type |
|
4:17-MA |
1 |
N |
53,2 |
The Ciputra |
B2 |
|
4:17-NA |
1 |
N |
53,2 |
The Ciputra |
B2 |
|
18:21-MA |
1 |
N |
53,2 |
The Ciputra |
B2 |
|
18:21-NA |
1 |
N |
53,2 |
The Ciputra |
B2 |
B2 type
Apartment type B2 has a compact area, suitable for real estate needs and rental investment, especially with the location in Ciputra urban area. If you are looking for real estate with high profit potential, this type of apartment is worth considering.
Selling price: Although the selling price has not been officially announced, with its location and high-end amenities, it is expected that the price will be in the high segment, suitable for customers with good financial capacity.
Celestine Westlake Tay Ho is a luxury apartment project with a prime location, modern design and a diverse system of utilities, providing high-quality living space for residents. With the advantage of being located near West Lake, the project not only ensures a clear view but also creates a fresh living environment, suitable for customers who love convenience and a classy lifestyle.
However, the expected price is in the high-end segment, along with the construction density that needs to be carefully considered, which may be a factor that customers need to consider before deciding to invest. Overall, Celestine Westlake Tay Ho is an attractive option for those looking for a modern, luxurious living space in the Tay Ho area, Hanoi.
|
The above is an overview of the article “Celestine Westlake Tay Ho Hanoi: Luxury, Location, and Lifestyle in One Project” provided by Sen Vàng Group. We hope this information provides investors, developers, and real estate businesses with a broad perspective on the development potential of the property market. For more articles and insights on project development consultancy, please visit our website: senvangdata.com.vn/. |
 |
————————–
Sustainability Report Consulting Service: Learn More
Explore more services and resources from Sen Vàng:
Analysis and comparison of the top 3 most luxurious condominium projects in Hanoi
Highlights of the Tay Ho real estate market – February 2025
Key insights into the Tay Ho property market – Early 2025
————————–
Sen Vàng Real Estate – A reputable and professional real estate development consulting firm in Vietnam.
Website: https://senvanggroup.com/
Website: https://senvangdata.com/
Youtube: https://tinyurl.com/vt82l8j
Hotline: 0948 48 48 59
Join our Investment Community Group: https://zalo.me/g/olgual210
#senvanggroup #senvangrealestate #senvanginvestmentchannel #project_development_consulting #real_estate_market_2023 #project_development #strategic_business_consulting #development_planning #project_marketing_strategy

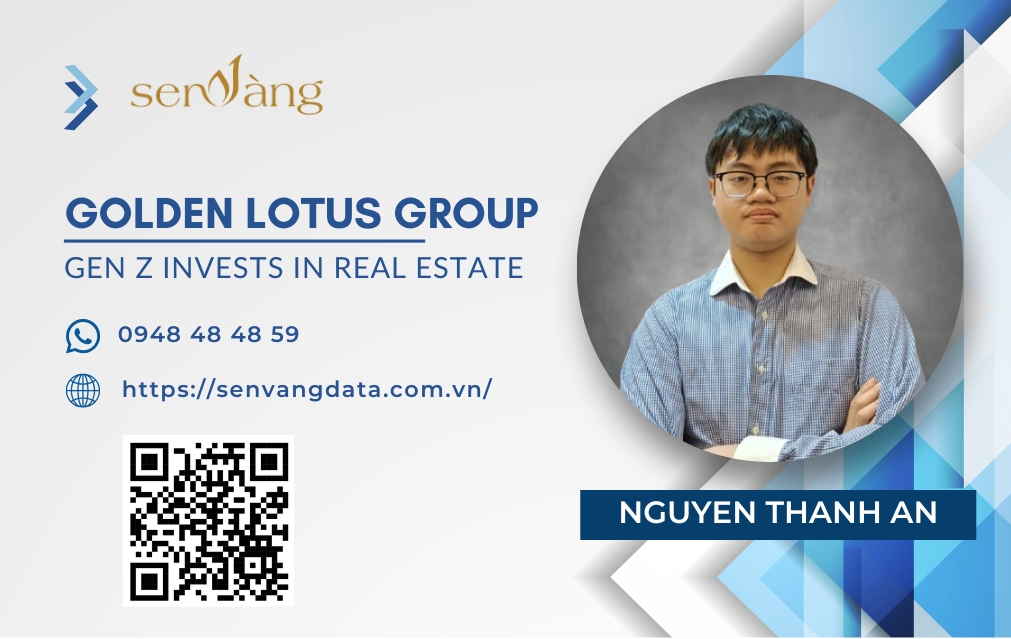
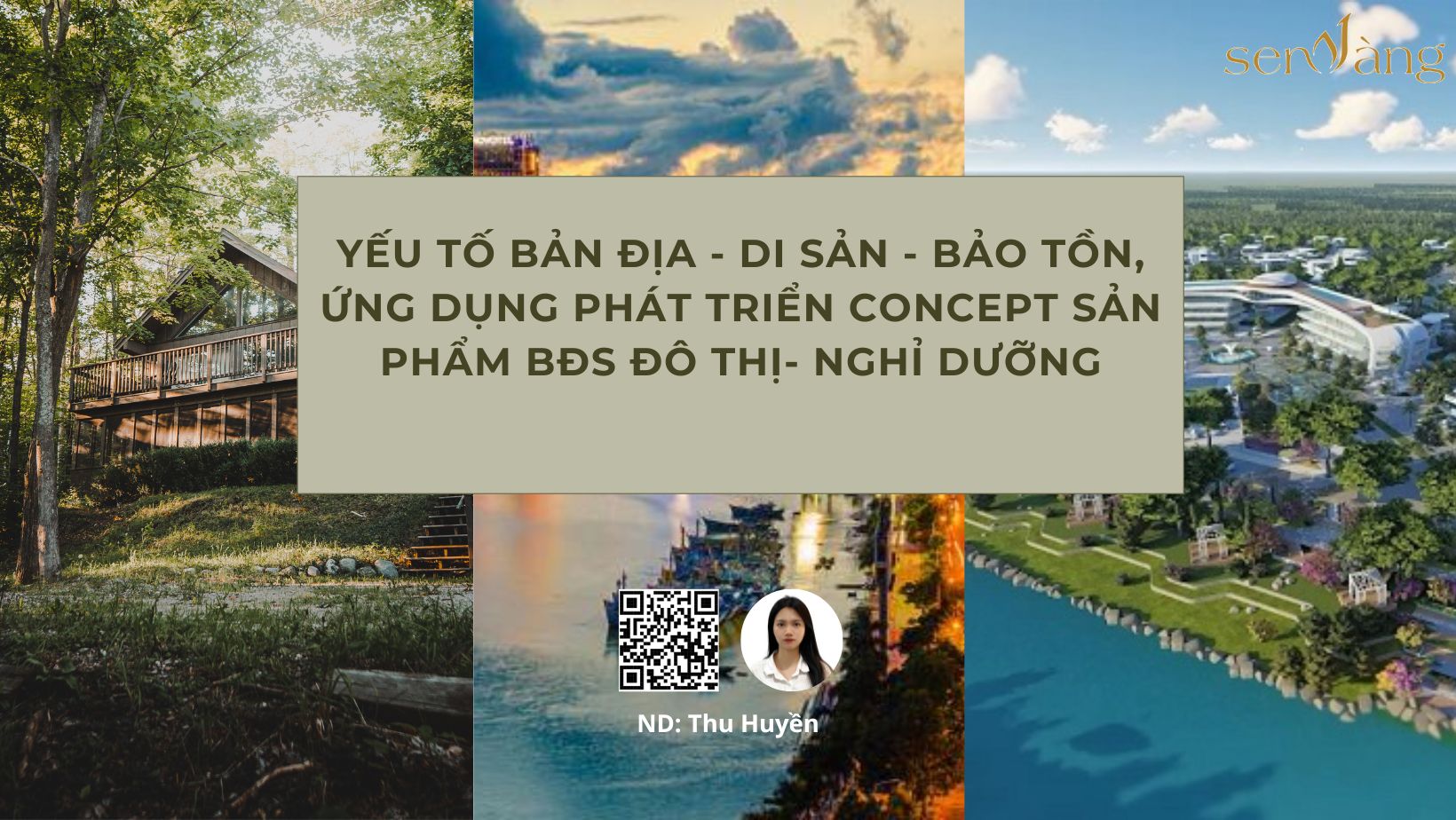
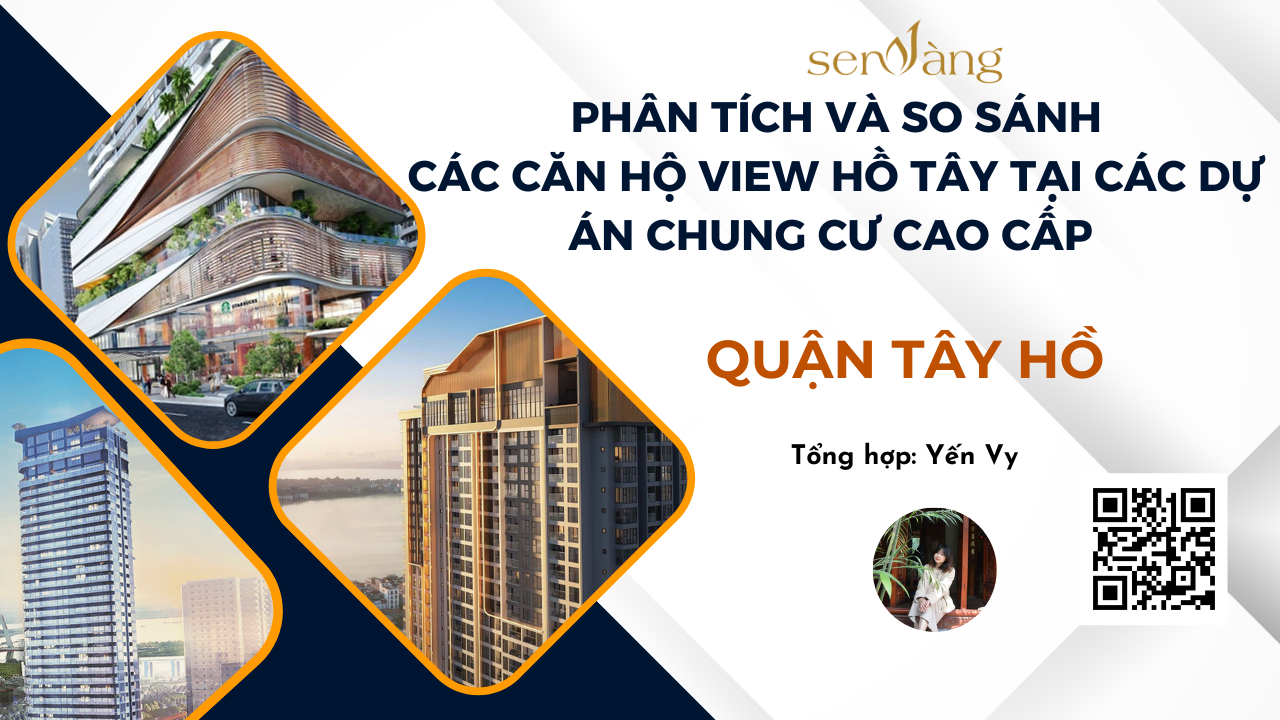

Copyright © 2022 Bản quyền thuộc về SEN VÀNG GROUP