In the context of Ha Noi’s increasingly upscale real estate market, The Reflection West Lake emerges as an iconic luxury apartment project, distinguished not only by its prime location by West Lake but also by its harmonious blend of sophisticated design, world-class amenities, and a unique living value proposition. Developed by Kusto Home, an internationally renowned brand with extensive experience in the high-end real estate segment, this project transcends mere residential space to become a statement of resort-style living in the heart of the city.
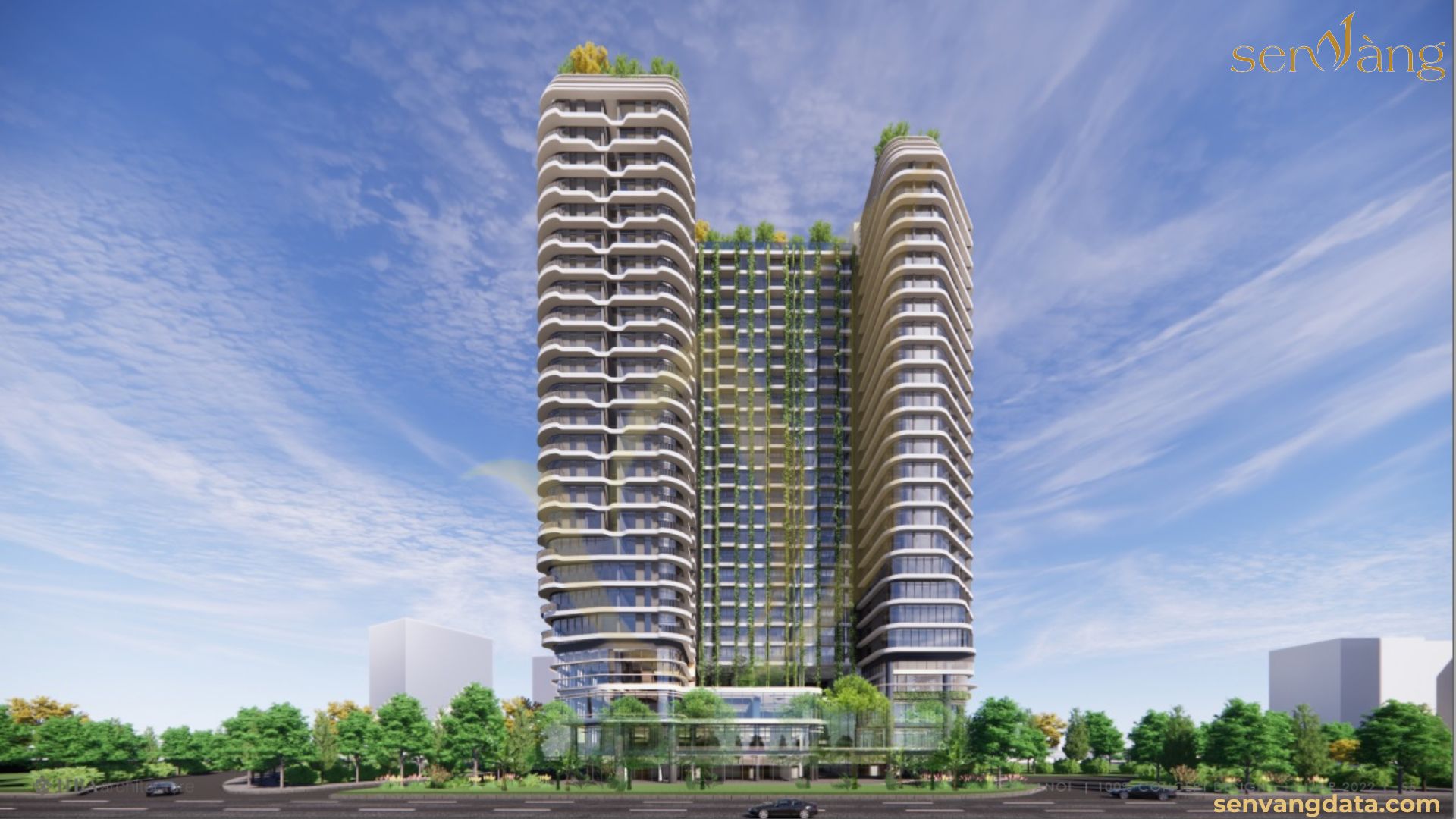
This article will provide an in-depth analysis of the core elements that define the value of The Reflection West Lake, including its strategic location, master planning, architectural design, internal amenities, investment potential, and the project’s impact on the real estate market in the Tay Ho area.
|
BASIC INFORMATION |
|
|
Commercial name: |
|
|
Developer: |
Sao Sang Real Estate Investment Joint Stock Company |
|
Location: |
Lot D1, Phu Thuong Ward, Tay Ho District, Hanoi |
|
Project scale: |
One 25-storey building (serviced apartments and hotels), one 20-storey building (apartments for sale) |
|
Construction density: |
46% |
|
Construction scale: |
5.423m2 |
|
Number of apartments: |
408 apartments |
|
Apartment area: |
45m² – 118,54m². |
|
Design unit: |
HBAarchitecture |
|
Handover time: |
Quarter IV-2025. |
|
Handover package: |
Permanent pink book (Vietnamese citizens), 50-year ownership (foreigners) |
|
Project guarantee bank: |
Vietcombank |
|
Development Unit: |
Coteccons Construction Joint Stock Company |
The project is located in Tay Ho District – one of Hanoi’s most valuable real estate areas, home to an elite residential community. Its prime location not only offers excellent transportation connectivity but also benefits from the auspicious energy of West Lake and the Red River, creating an ideal living environment according to feng shui principles.
In terms of architecture, the project is designed in a modern, internationally sophisticated style while emphasizing harmony with nature, aligning with sustainable living trends. The intelligent landscape design not only enhances aesthetic appeal but also optimizes microclimate factors, contributing to the physical and mental well-being of residents.
Notably, the project prioritizes privacy and exclusivity, creating a secluded living space tailored for the affluent. The internal amenity system is designed to high-end standards, ensuring a comprehensive, distinctive, and highly personalized living experience..
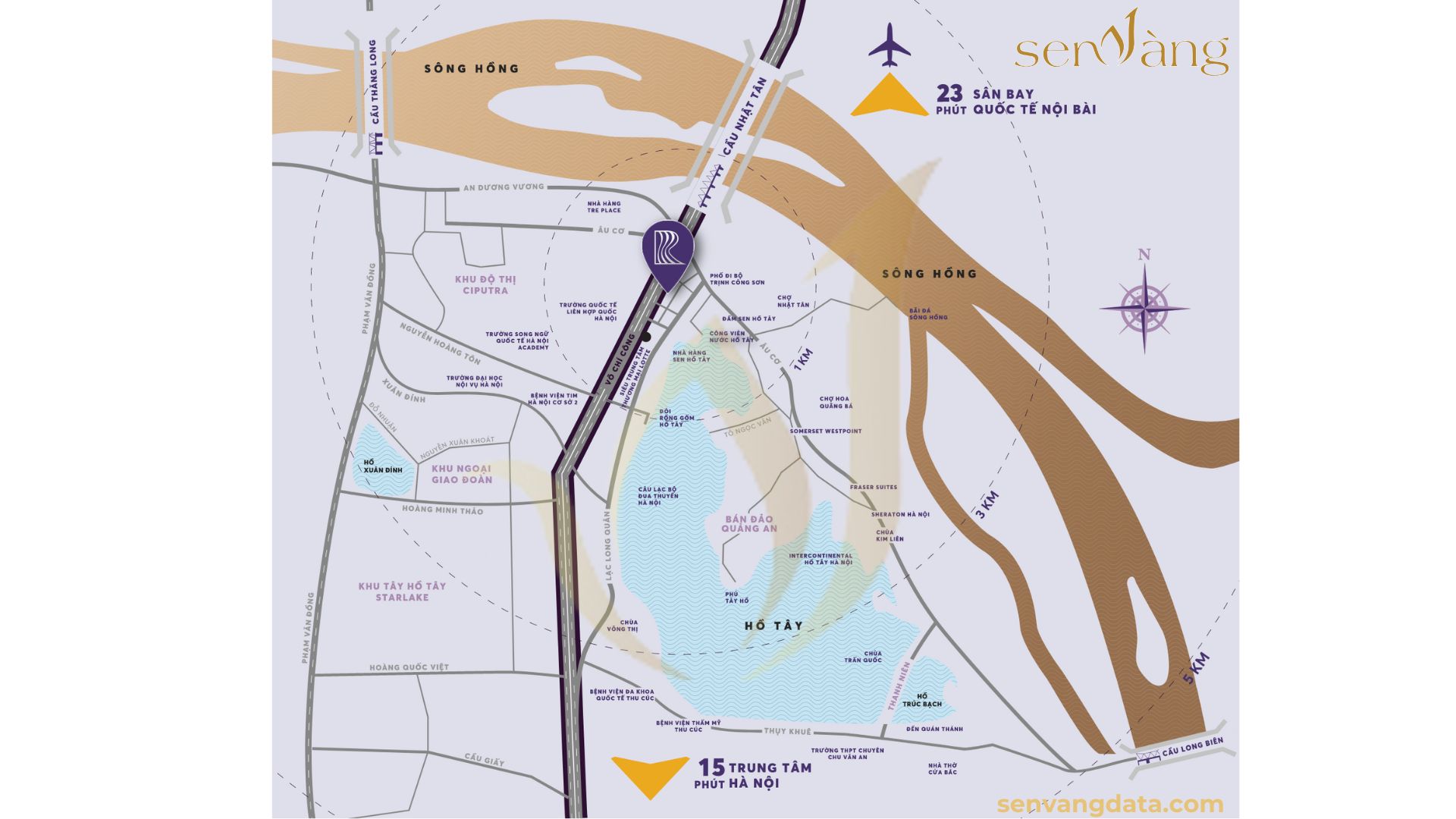
The Reflection West Lake is situated at Lot D1, Phu Thuong Ward, Tay Ho District, Hanoi – a strategic location at the gateway to the capital. From here, residents can easily and quickly connect to the city center and surrounding areas.
The Reflection West Lake is not only a symbol of modern living but also a convergence of heritage and international trends. The project offers a luxurious Boutique-style living space, seamlessly blending sophisticated architecture with poetic natural surroundings, providing panoramic views encompassing the beauty of Hanoi’s rivers, lakes, and skies.
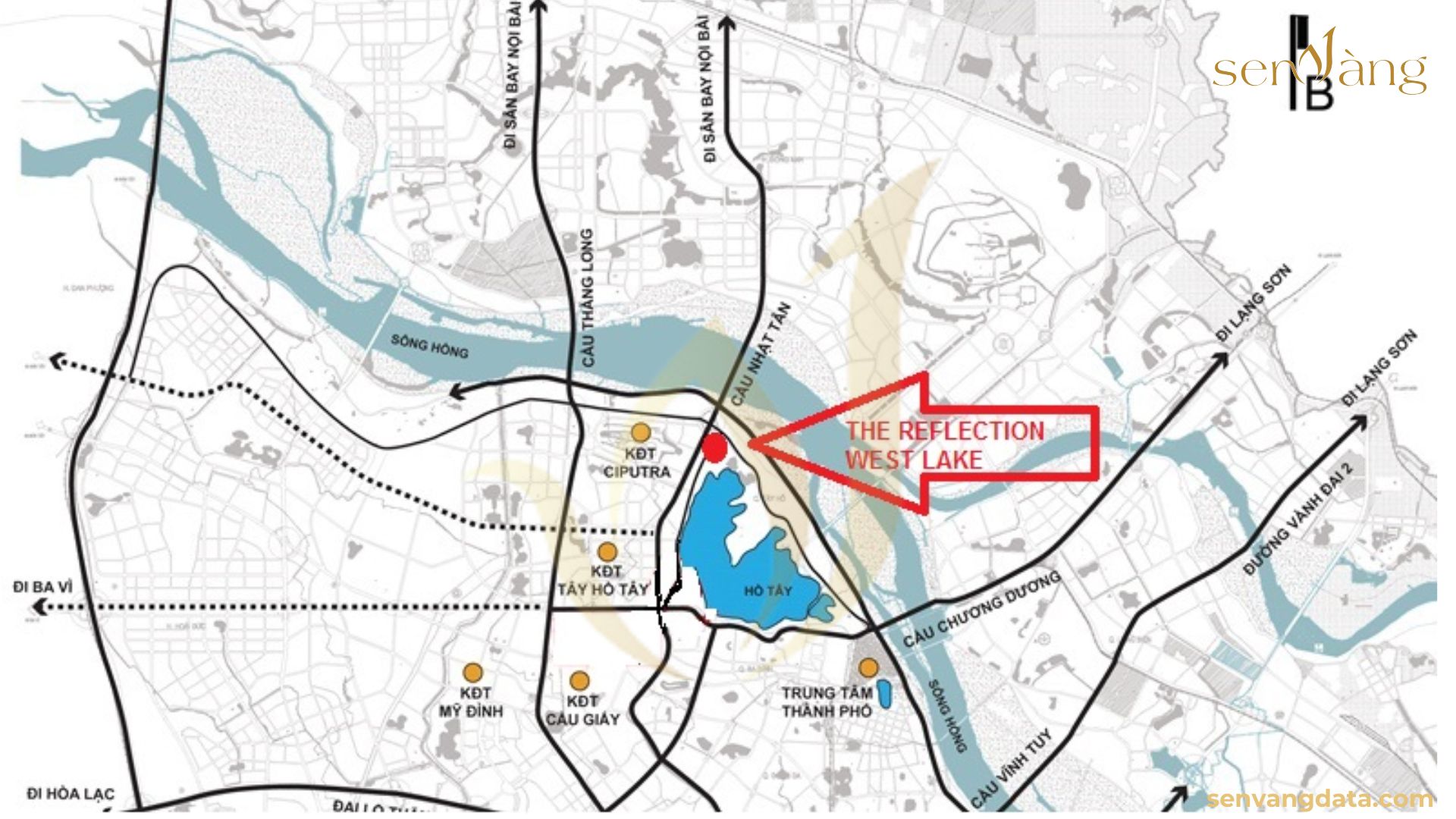
Kusto Home, the developer of this project, is the real estate arm of Kusto Group, a multi-sector international investment conglomerate headquartered in Singapore. As a major shareholder of Coteccons, Vietnam’s leading construction company, Kusto Home not only ensures superior construction standards but also pioneers the creation of distinctive living spaces.
To meet the growing demand for high-quality real estate, Kusto Home has made a strong mark in Ho Chi Minh City with prestigious projects such as Diamond Island and Urban Green, which have received numerous acclaimed awards. With this project, Kusto Home continues to solidify its pioneering position, delivering a new standard of living that harmoniously combines modern architecture, intelligent landscapes, and exclusive spaces tailored for an elite community.
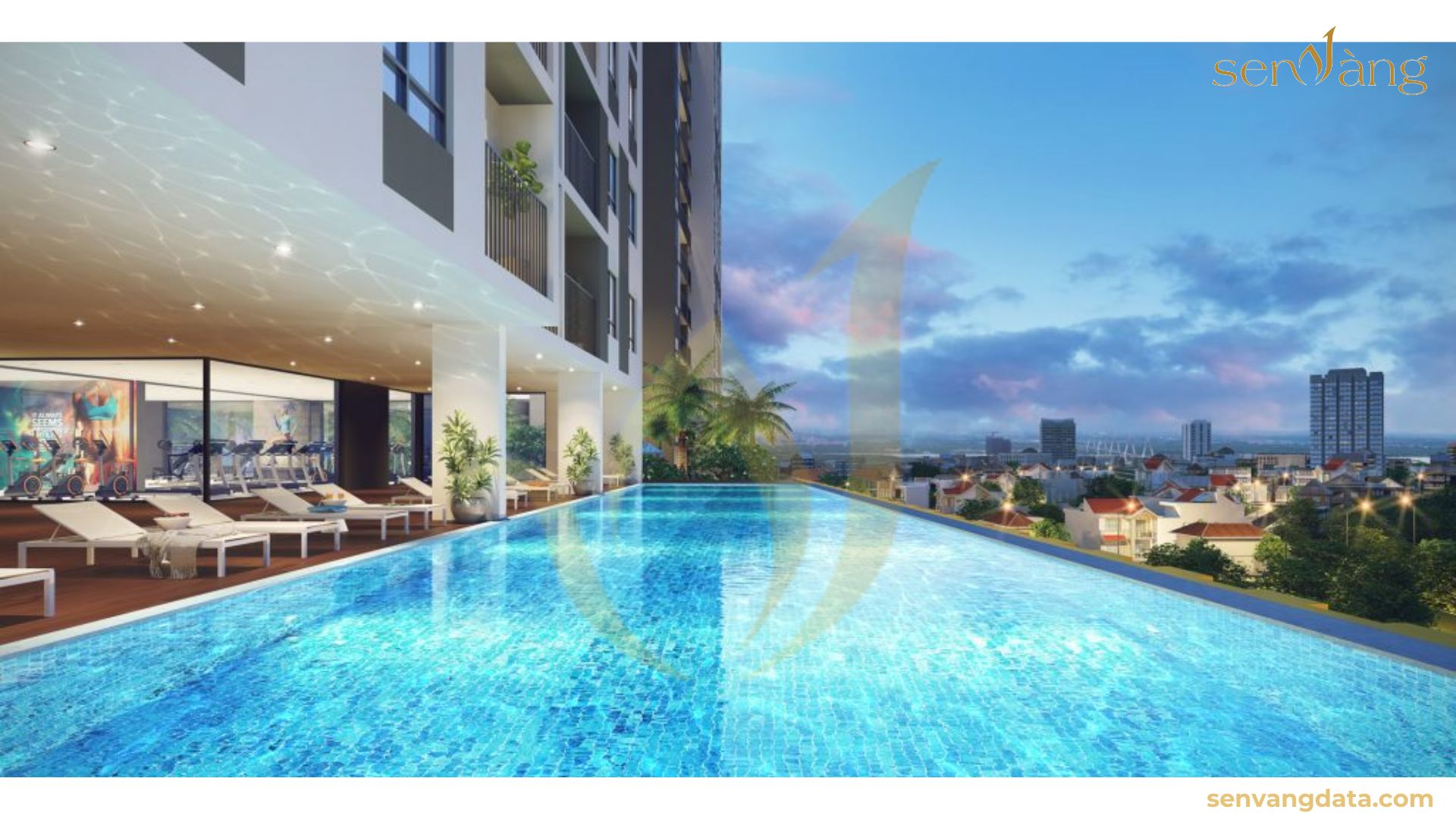
The Reflection West Lake project in Tay Ho not only offers a luxurious living space but also creates a comprehensive ecosystem of amenities designed to meet the needs of professionals and the elite residential community. Adhering to the 5-star standards of the Ascott Group, the project integrates a range of exceptional amenities, from upscale restaurants, rooftop bars, gyms, and spas to various other high-end services, ensuring a complete and fulfilling living experience.
Beyond its prime location in the Vuon Dao area of Tay Ho, The Reflection West Lake stands out with its superior construction quality, meticulous finishing, and stringent safety standards set by Ascott. The open, luxurious, and refined Nordic architectural style, combined with 5-star services, delivers a pinnacle lifestyle that is both modern and elegant.
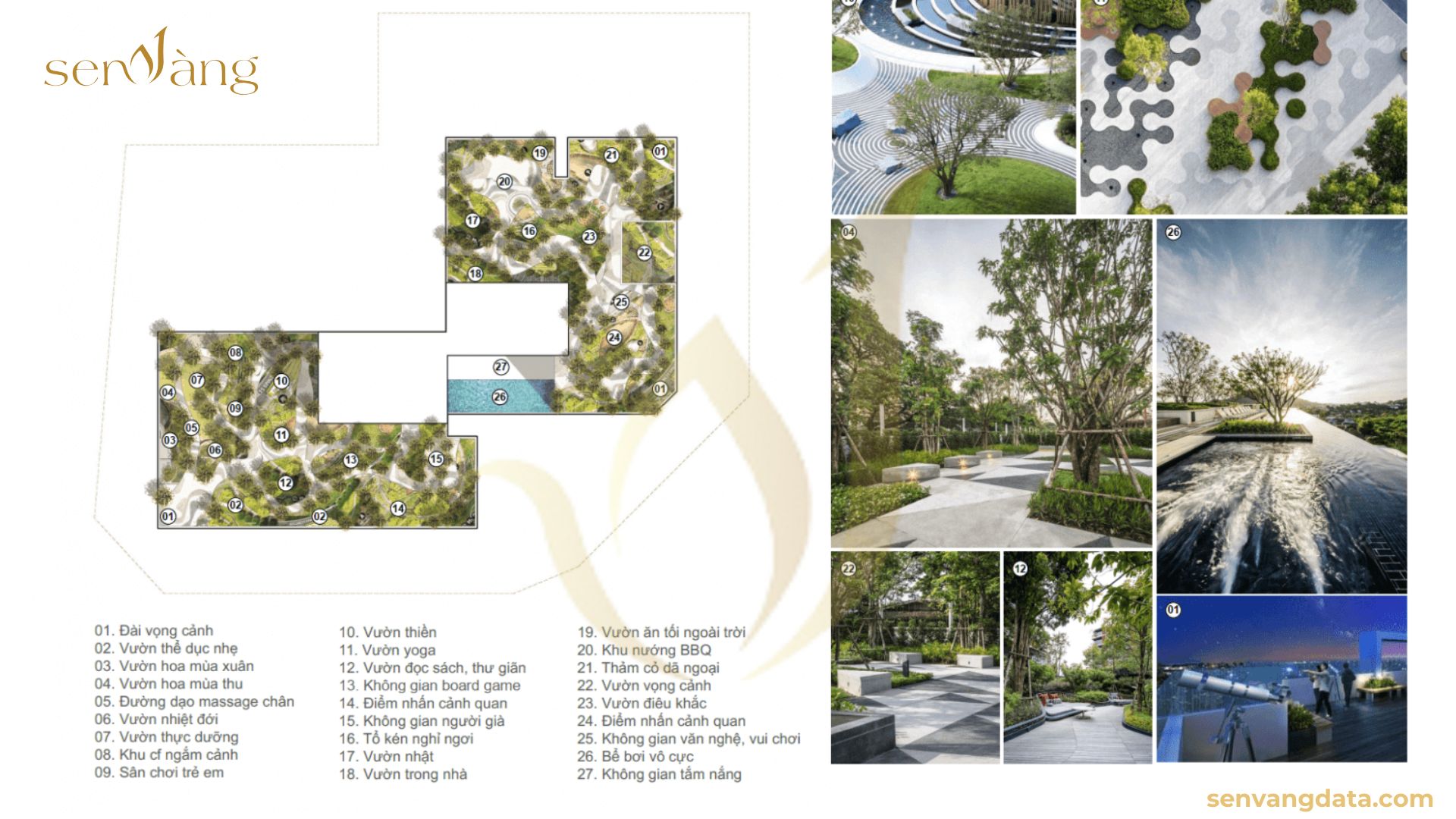
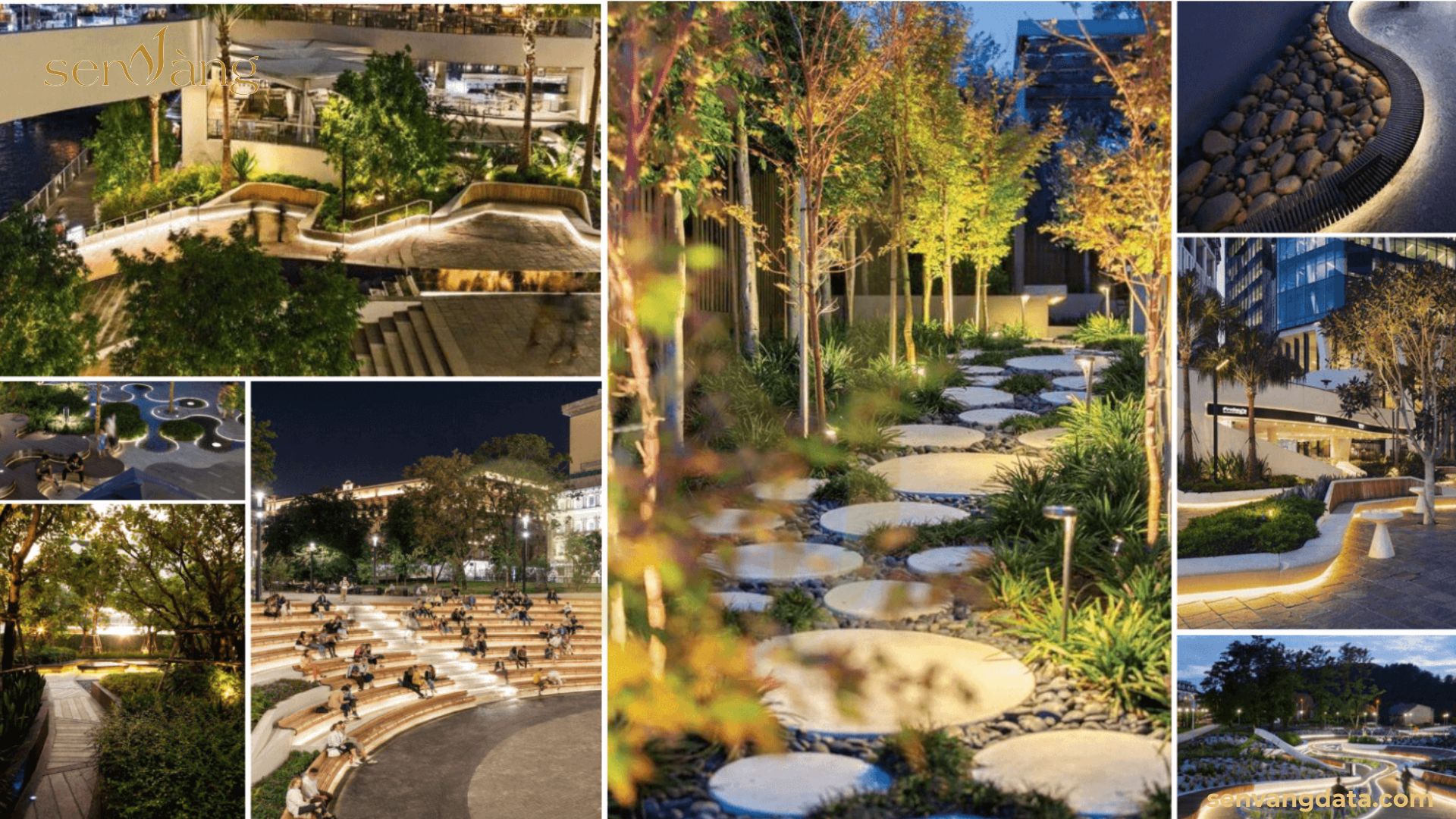
✔ Commercial Center – A modern, convenient shopping system within the project.
✔ Retail Shops – Dedicated spaces for commercial services and shopping.
✔ Swimming Pool – Resort-standard pool for relaxation and fitness.
✔ Sports Area – Tennis, basketball, badminton courts, and other sports facilities.
✔ Premium Gym & Spa – State-of-the-art equipment and comprehensive wellness services.
✔ Children’s Playground – Safe space for physical and intellectual development.
✔ Restaurants – Diverse culinary options in an upscale setting.
✔ Internal Walking Paths – Green, relaxing pathways fostering community connection.
✔ Resident Lounge – Elegant, luxurious reception area.
✔ BBQ Area – Open space for intimate family and friend gatherings.
✔ Reading Room – Mini-library for relaxation and knowledge exploration.
✔ Community Room – Venue for events, resident interactions, and cultural activities.
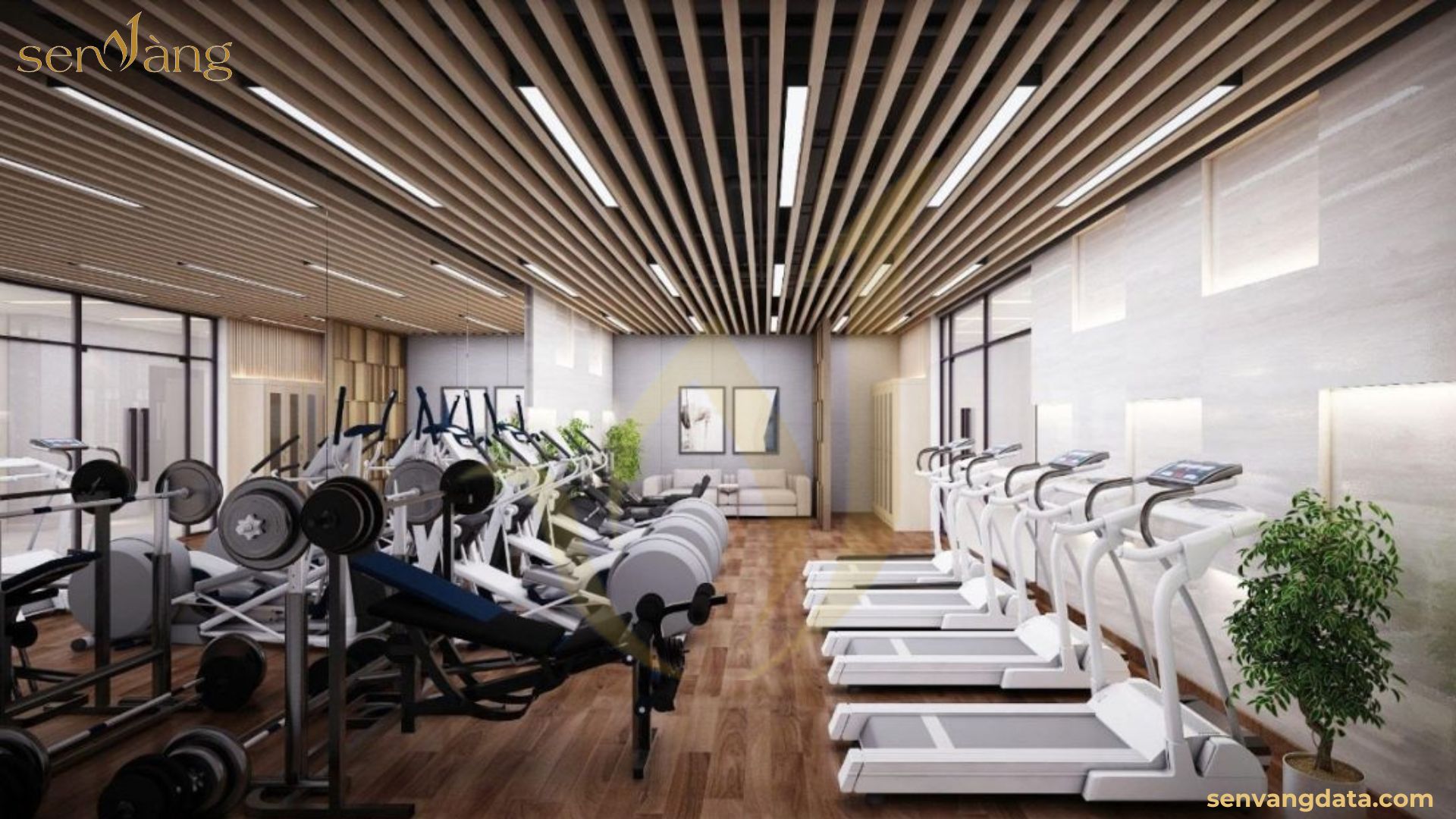
The apartments at The Reflection West Lake are designed based on three core principles: modernity, flexibility, and maximum functionality. As a result, each apartment not only meets the demands of comfortable living but also stands out distinctly compared to other projects in the Tay Ho area.
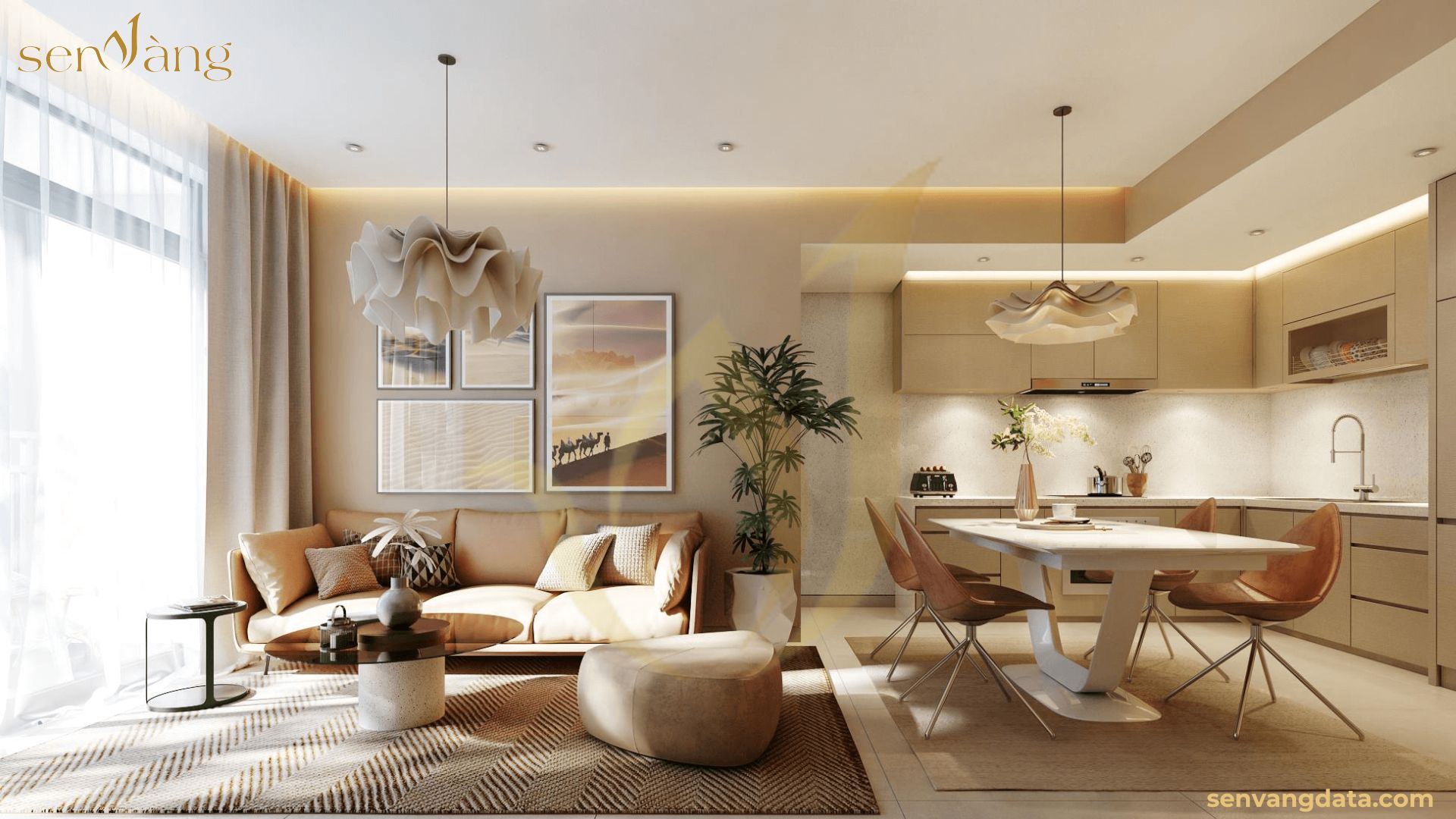
🔹 Spaces Filled with Natural Light: Each apartment features two loggias, optimizing the intake of natural light and ventilation, which saves energy while creating a fresh and healthy living environment.
🔹 Separate, Highly Functional Kitchen Design: The spacious kitchen has direct access to a loggia, minimizing lingering cooking odors and ensuring the apartment remains well-ventilated.
🔹 Optimized Bedroom Space and Functionality: The square-shaped design facilitates easy furniture arrangement, creating a practical, comfortable, and aesthetically pleasing space.
🔹 Spacious Loggia – Ideal Relaxation Space: The main loggia is generously sized, perfect for planting greenery, creating small landscapes, or setting up a table for enjoying coffee, reading, and soaking in the fresh air.
🌇 Living Amid Nature – Savoring Priceless Moments
The Reflection West Lake offers a green living experience in the heart of the city, where you can enjoy fresh air, watch the West Lake sunset, and take in panoramic views of the capital from above.
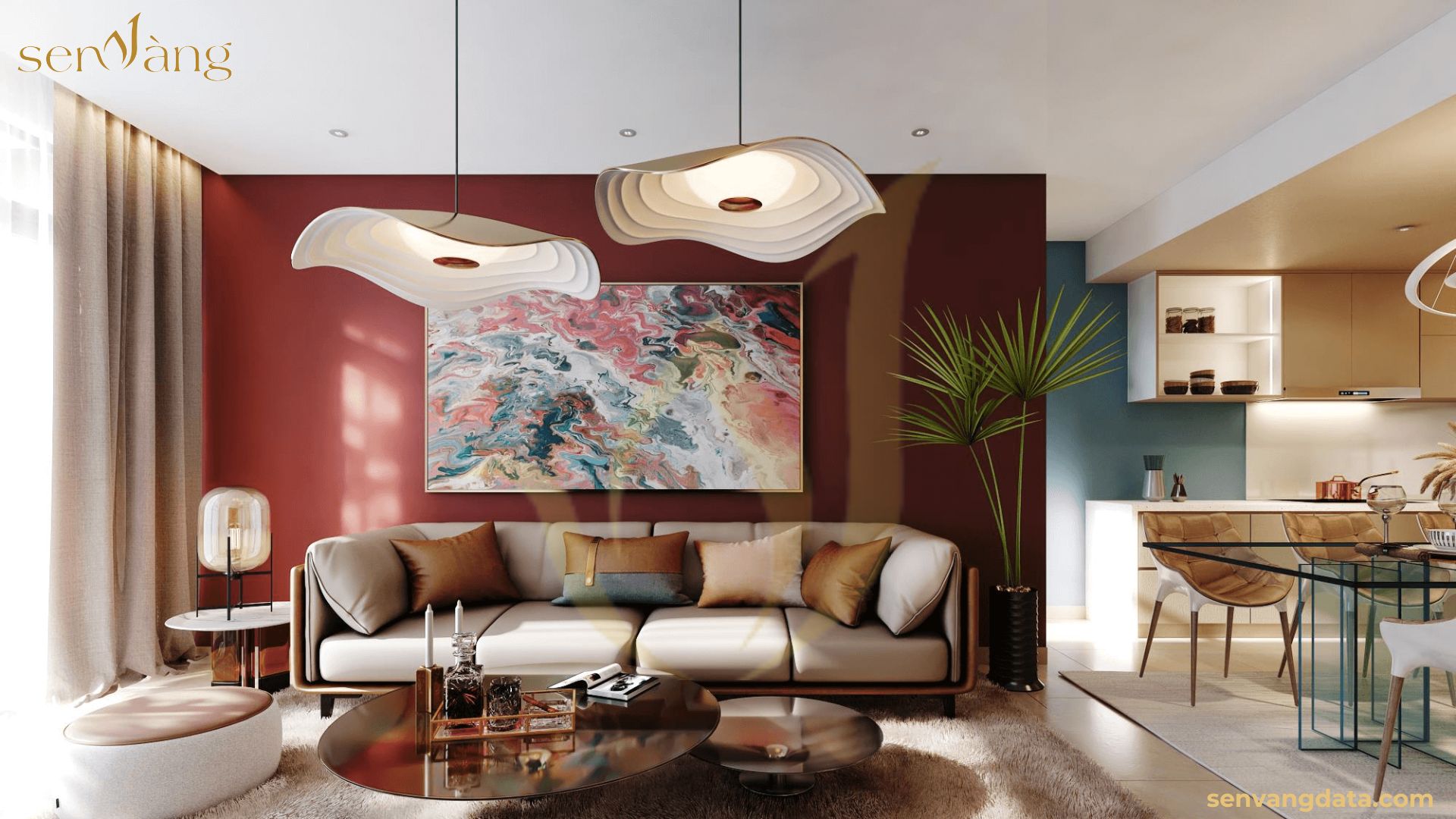
The combination of minimalist modern design, premium materials, and refined color palettes creates an internationally luxurious living space. The Reflection West Lake is not just a place to reside but also a symbol of a sophisticated, cozy, and serene lifestyle for your family.
The overall design of The Reflection West Lake is developed to optimize usable space, leveraging its advantageous location and views. With a high ventilation ratio, the apartments are thoughtfully arranged to capture natural light and breezes, enhancing residents’ quality of life.
Overall, the design of The Reflection West Lake focuses on optimizing living spaces while adhering to high technical standards, catering to clients seeking a modern living environment in the Tay Ho area.
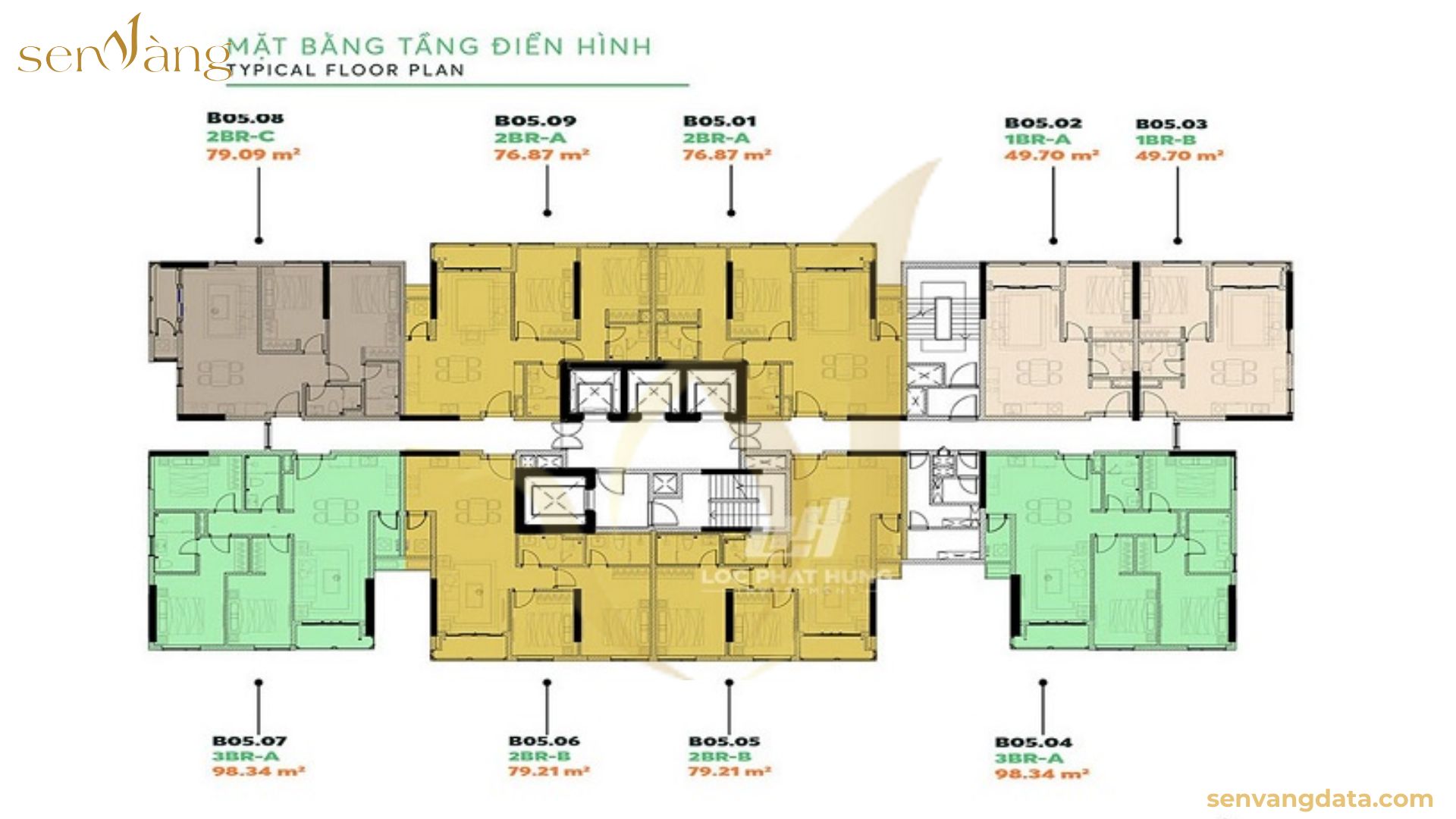
The floor plan of The Reflection West Lake is designed with a modern approach, harmoniously blending aesthetics and functionality. The project aims to provide a unique and distinctive living space that fully meets residents’ daily needs while showcasing a distinct style.
Particularly, feng shui principles are emphasized throughout the design to create a harmonious environment that promotes the health and prosperity of homeowners. The combination of modern architecture and feng shui principles makes the project an ideal choice for those seeking a luxurious, balanced, and vibrant living environment.
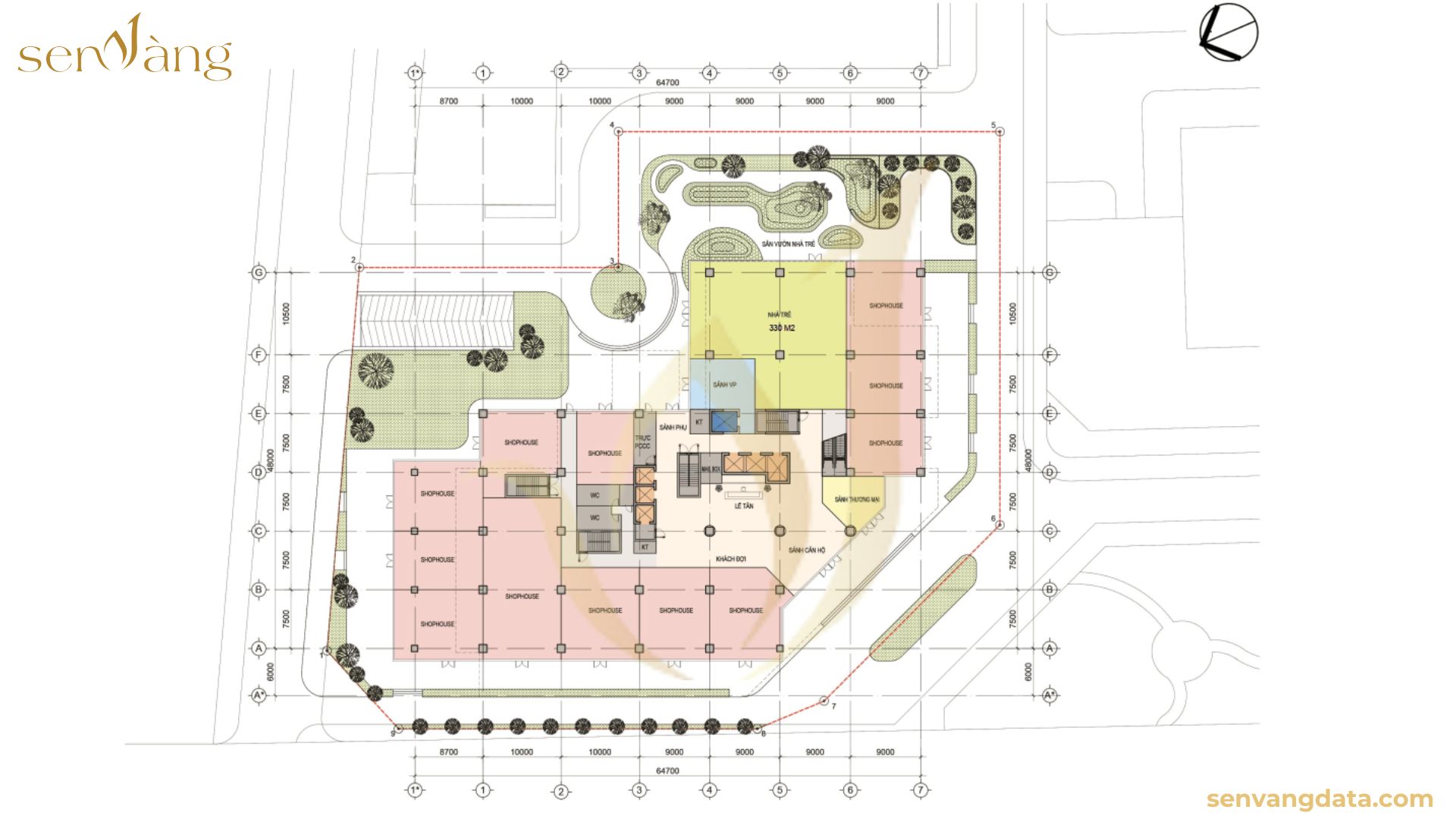
Ground Floor Plan at The Reflection West Lake.
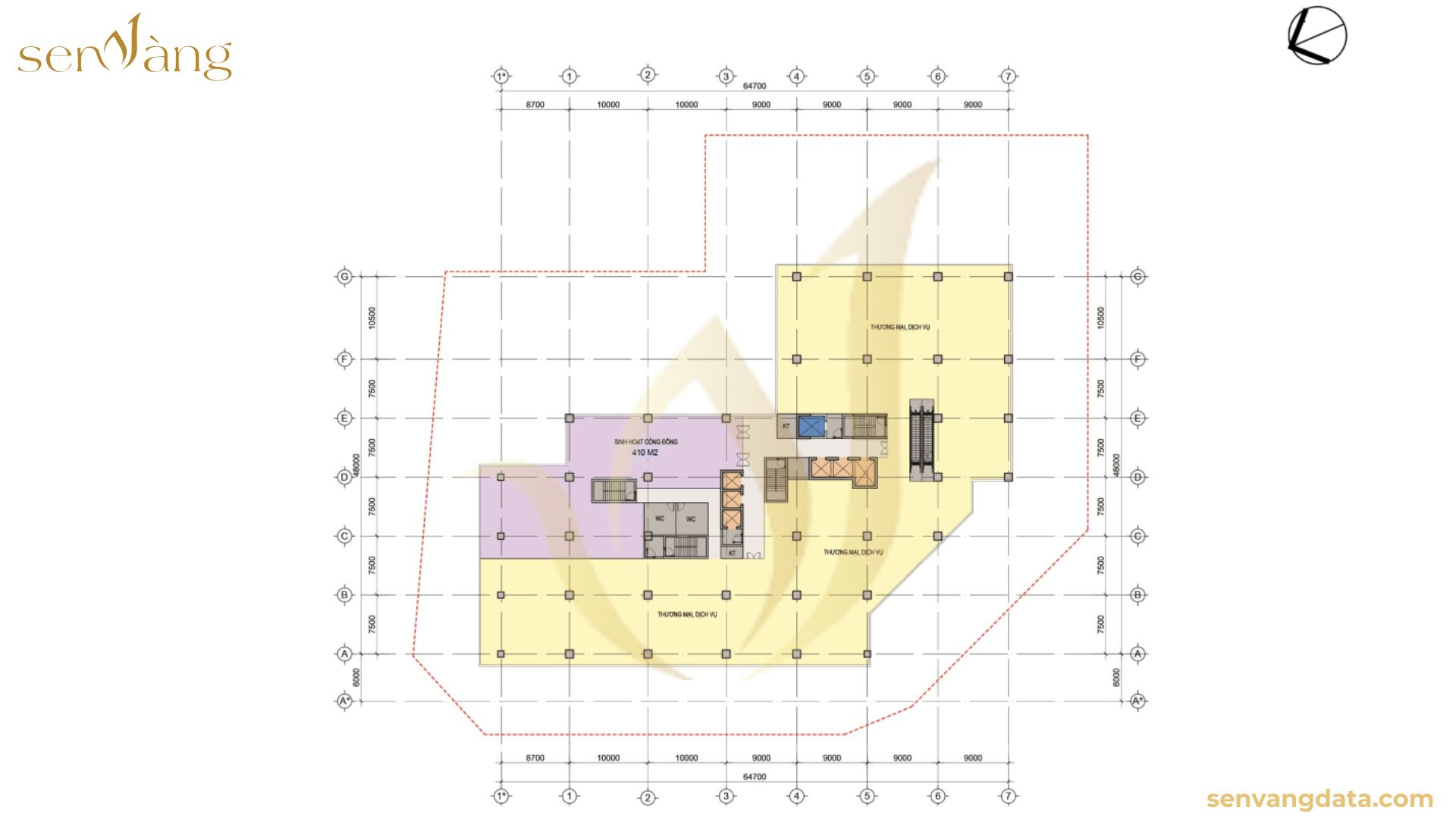
Floor Plans for Floors 2 and 3 at The Reflection West Lake.
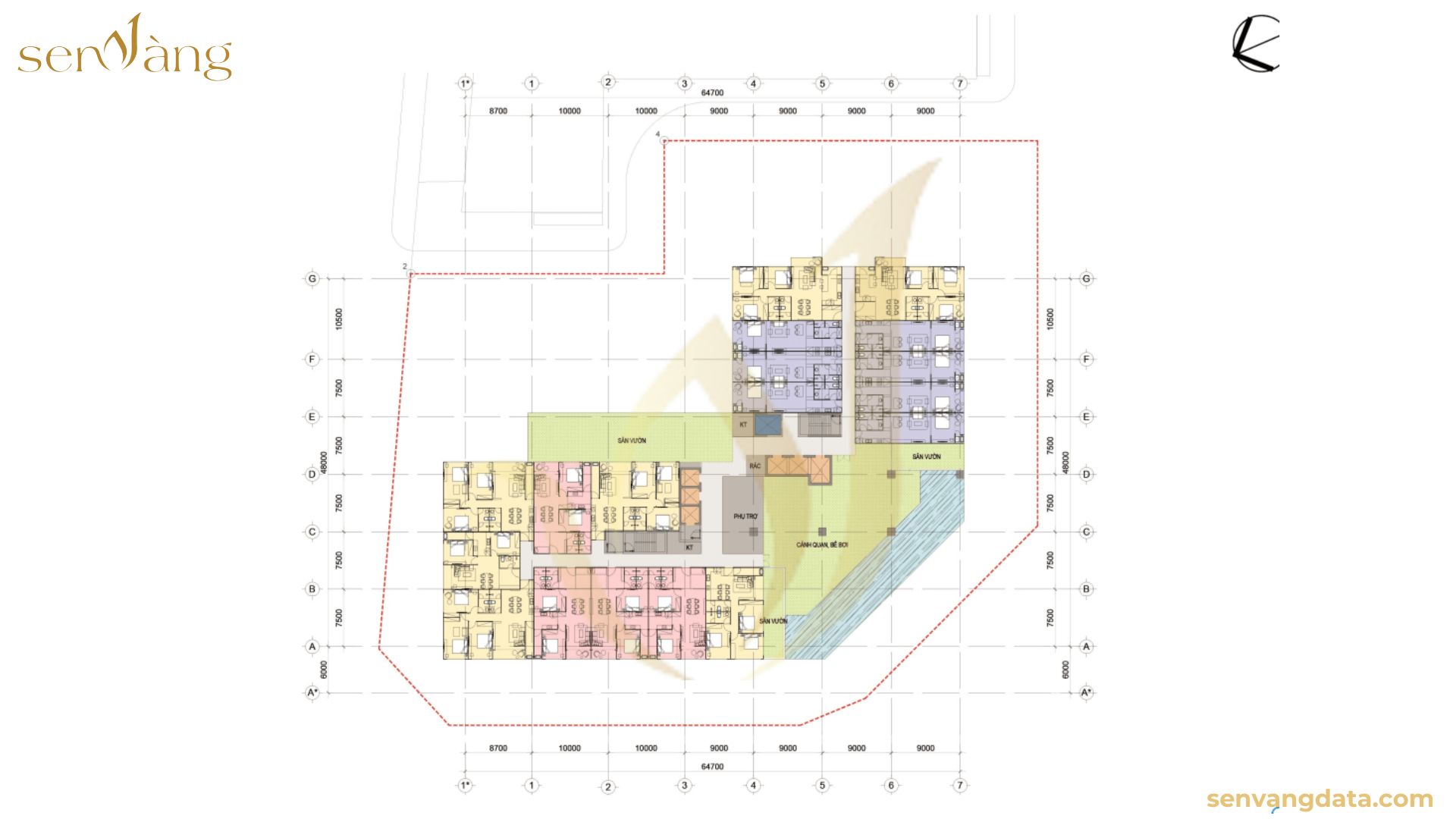
Floor Plan for Floor 4 at The Reflection West Lake.
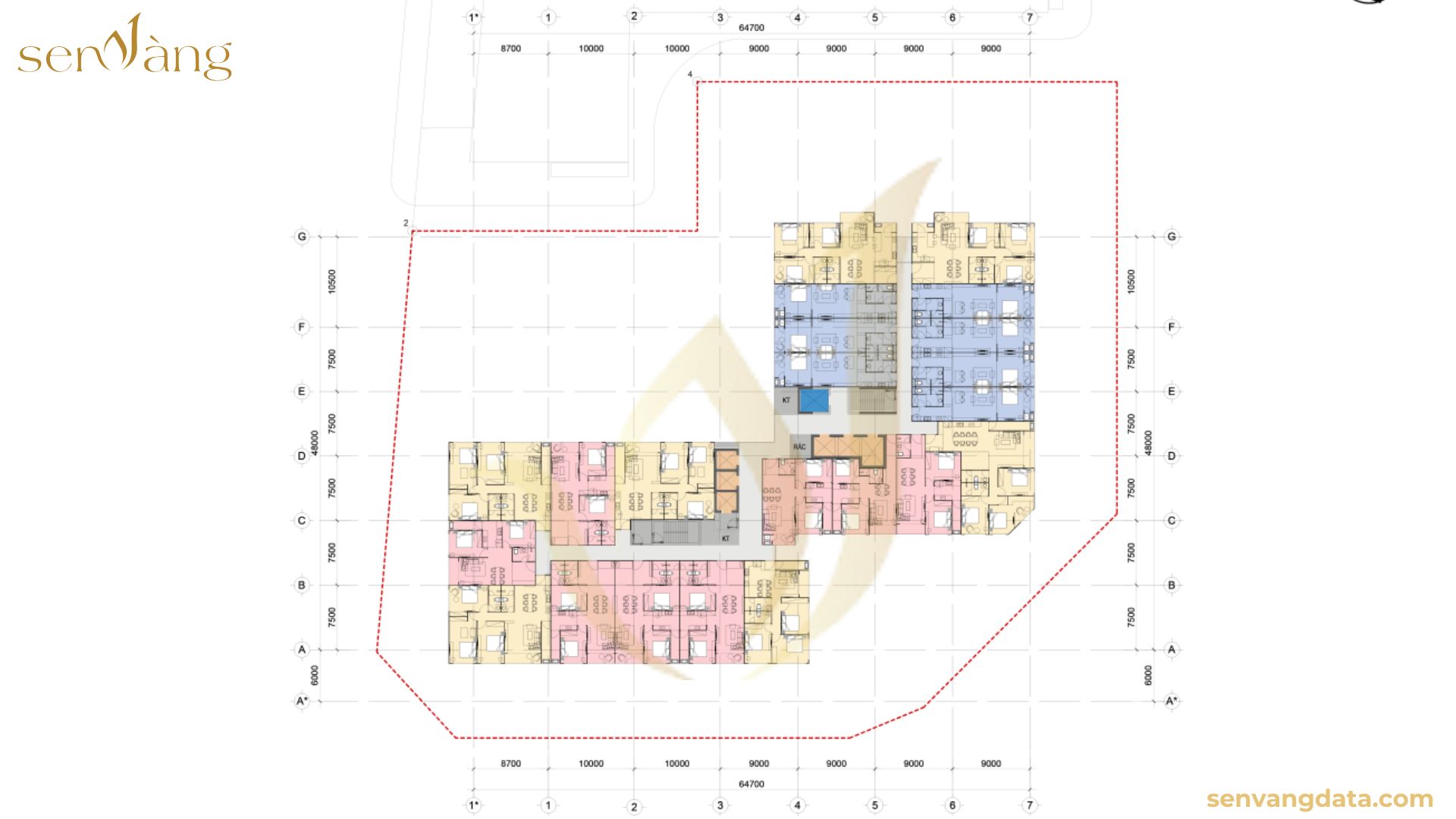
Floor Plans for Floors 5 to 24 at The Reflection West Lake.
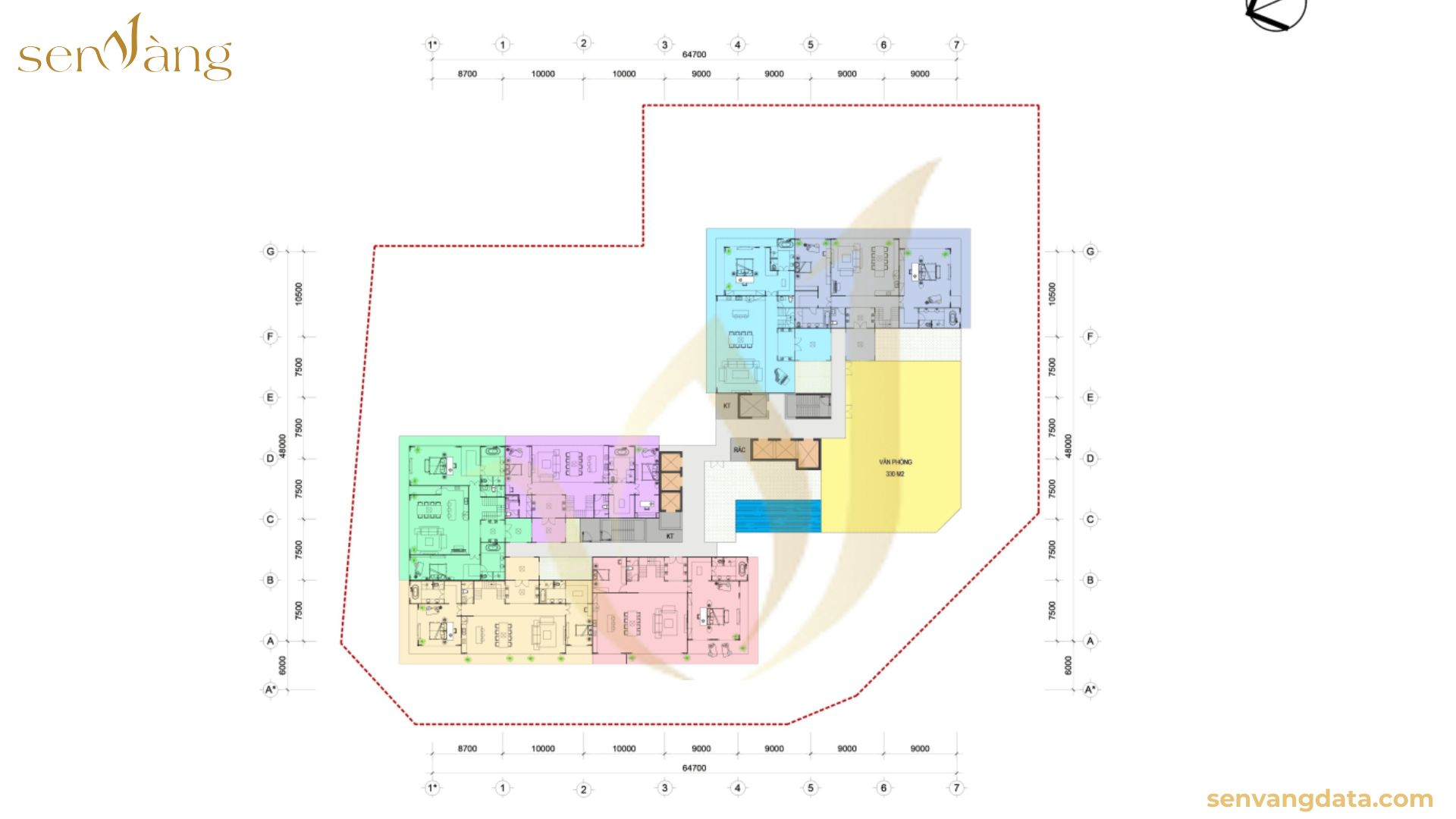
Penthouse Floor Plan at The Reflection West Lake.
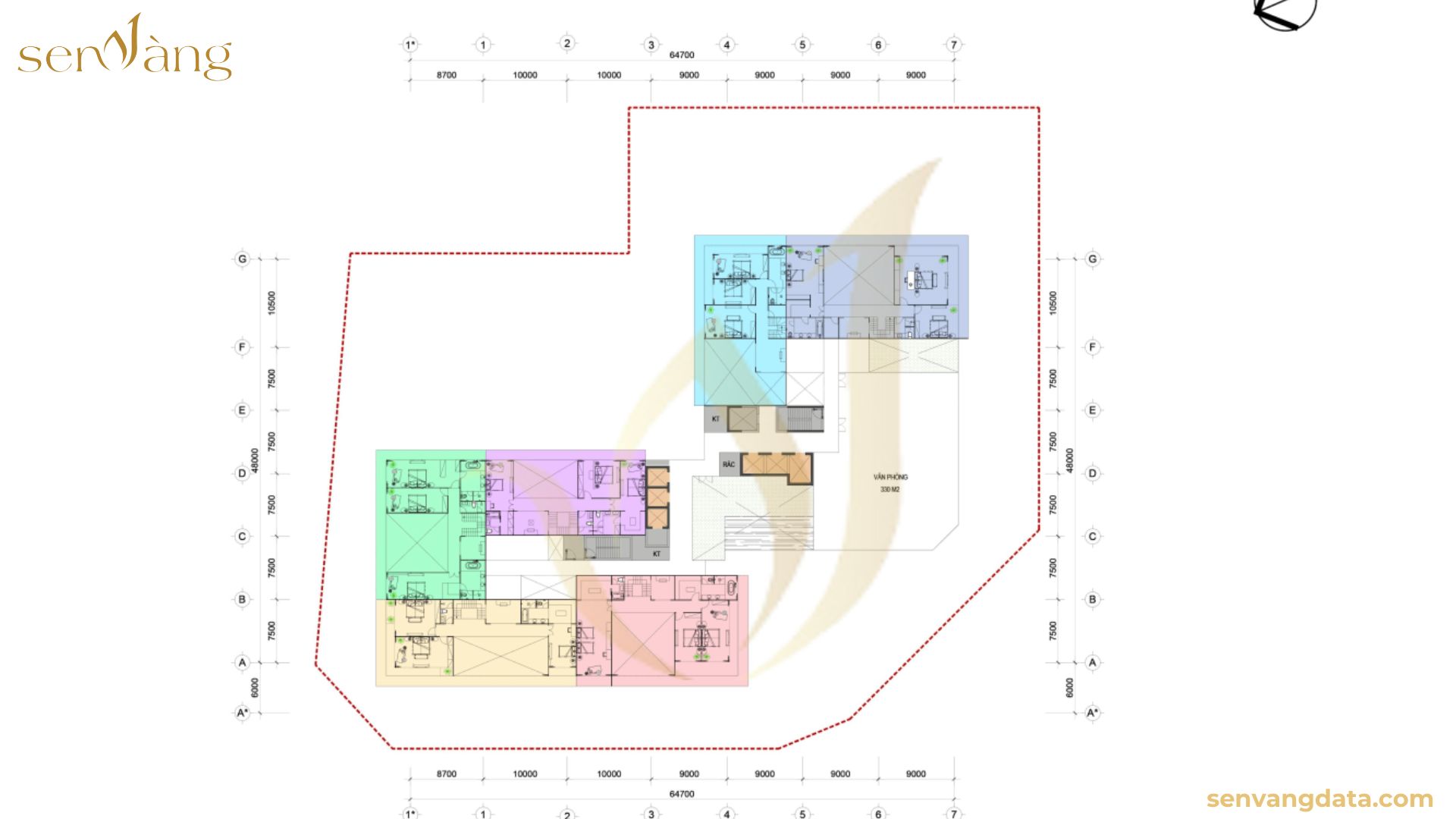
Mezzanine Penthouse Floor Plan at The Reflection West Lake.
The apartments at The Reflection West Lake are designed based on three core principles: modernity, flexibility, and optimized functionality. With standout features in space and amenities, the apartment designs here offer a distinctive living experience compared to other projects in the area.
Optimized Space and Living Comfort
Connection with Natural Surroundings
Located near West Lake, the apartments maximize their position to offer expansive views while providing a fresh living environment, away from urban noise. From here, residents can enjoy panoramic city views and serene moments by the lake, transforming the living space into a perfect balance between work and relaxation.
Design Orientation and Material Use
The Reflection West Lake pursues a contemporary design style, combining bright color tones, natural materials, and open layouts. This harmony not only makes the apartments modern but also creates a cozy ambiance, suitable for a contemporary lifestyle and the need for resort-like living within the city.
With these features, the design of The Reflection West Lake focuses not only on aesthetics but also on practical living experiences, optimizing functionality and creating sustainable living spaces for residents.
Apartment Floor Plans at The Reflection West Lake Include:
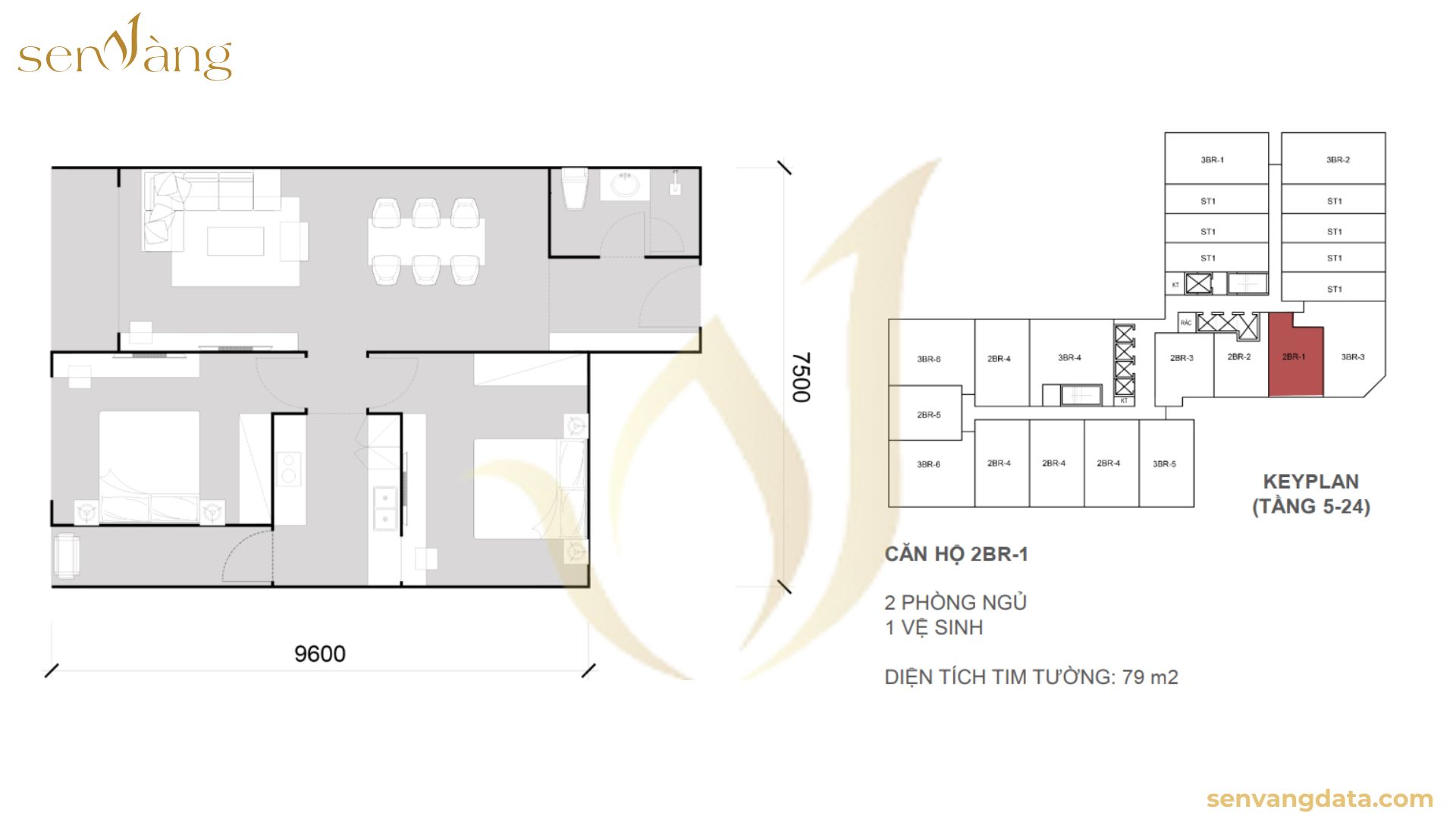
2-Bedroom, 1-Bathroom Apartment with 79m² Area
✅ Advantages:
❌ Disadvantages:
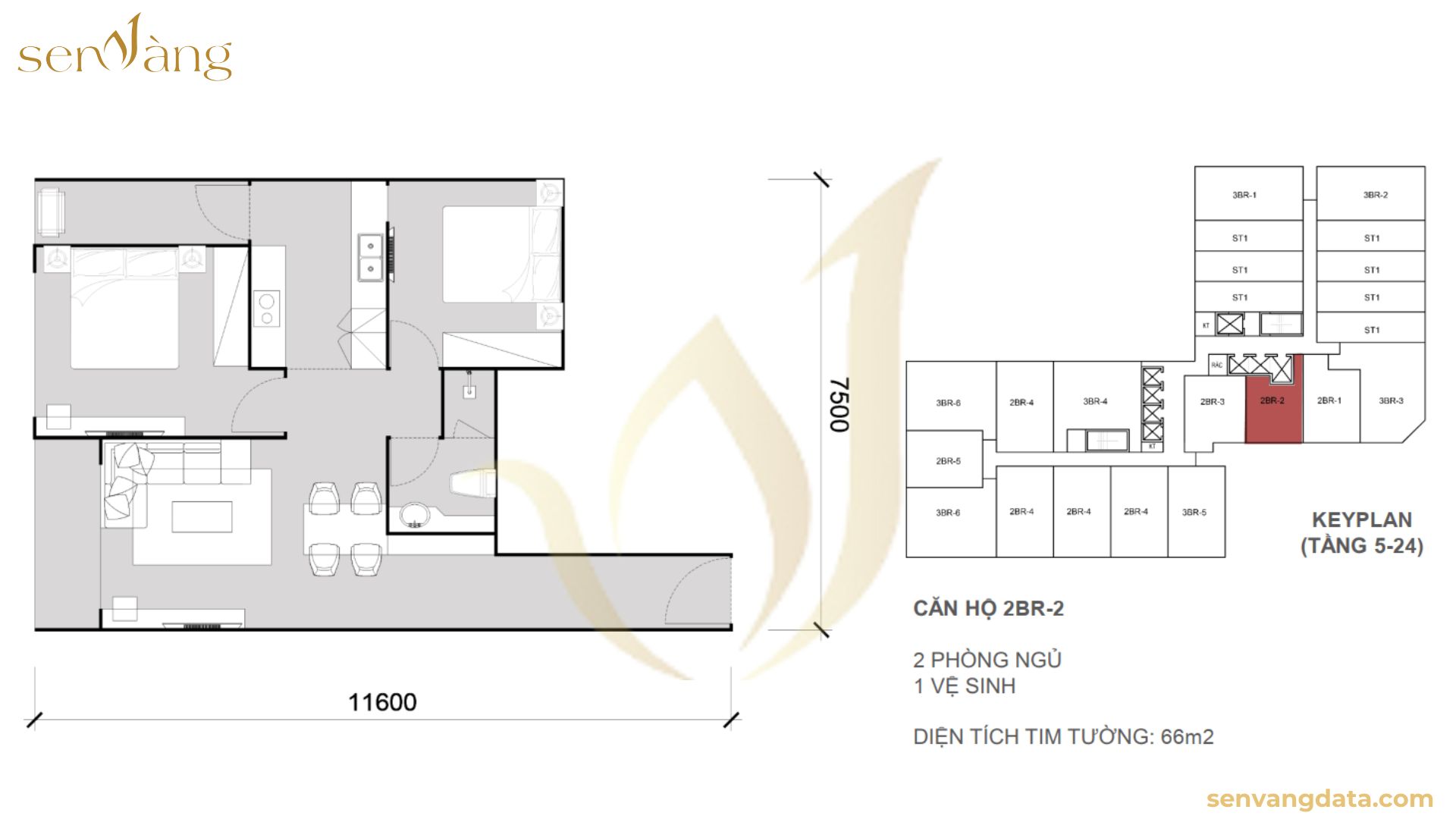
2-Bedroom, 1-Bathroom Apartment with 66m² Area
✅ Advantages:
❌ Disadvantages:
2-Bedroom, 1-Bathroom Apartment with 76m² Area
2-Bedroom, 2-Bathroom Apartment with 90m² Area
Evaluation of 2BR-4 Apartment(90m²)
✅ Advantages:
❌ Disadvantages:
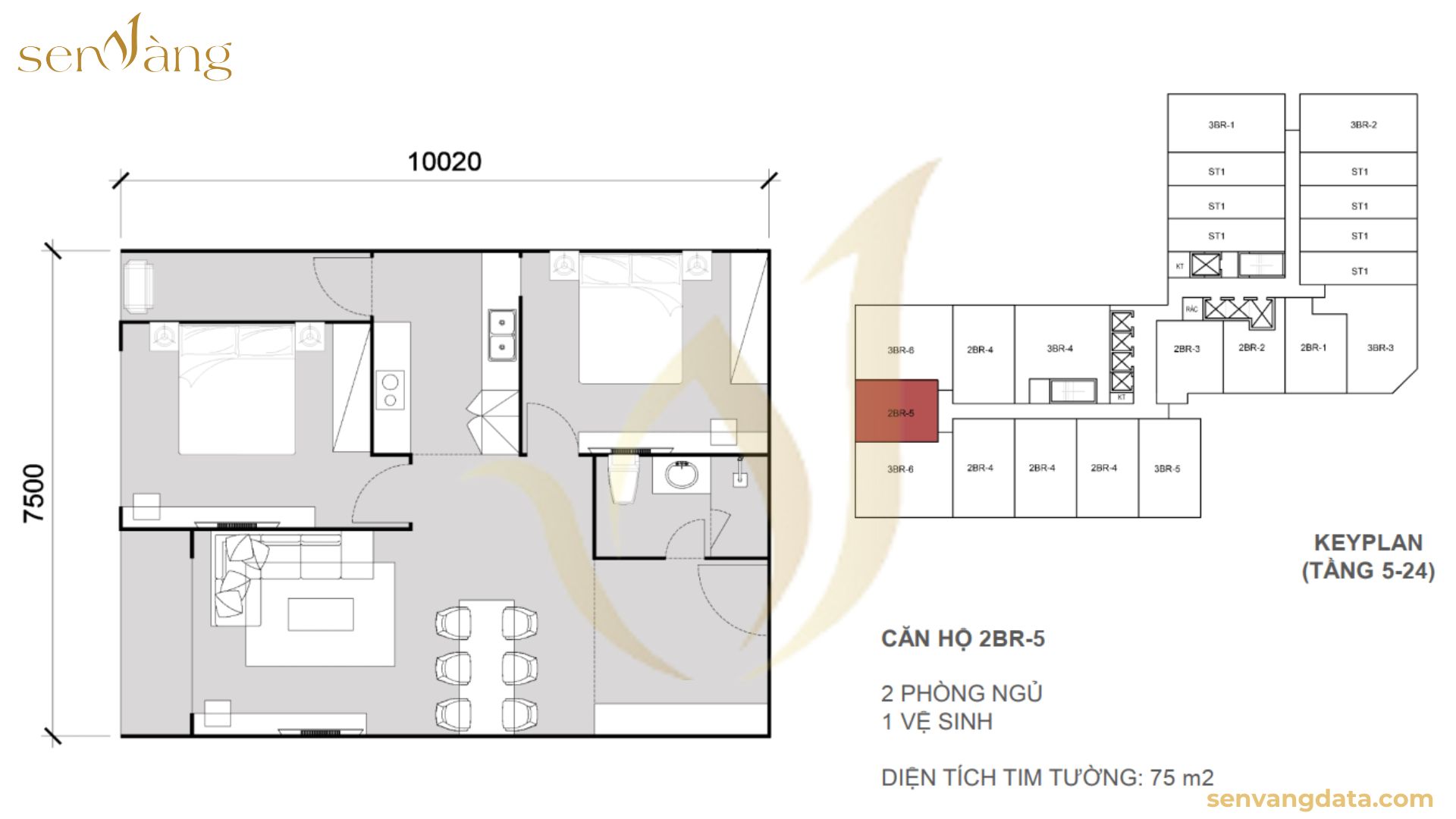
2-Bedroom, 1-Bathroom Apartment with 75m² Area
✅ Advantages:
❌ Disadvantages:
🔹 Summary: Suitable for small families or young people who want a spacious, comfortable living space.
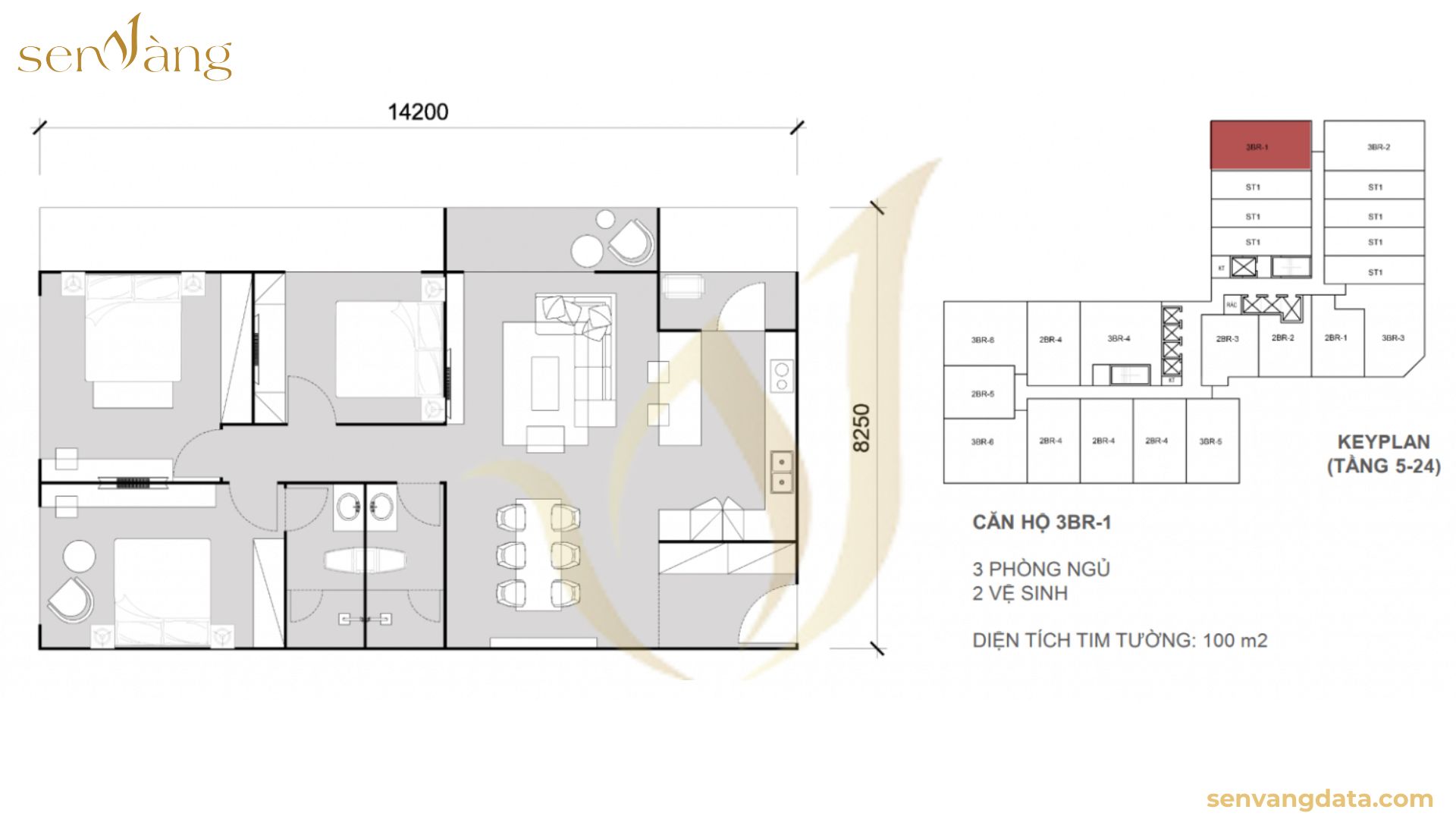
3-Bedroom, 2-Bathroom Apartment with 100m² Area
✅ Advantages:
⚠ Disadvantages to consider:
👉 Summary: This is a reasonable, modern and functional design, suitable for the needs of families who need a comfortable living space in the Tay Ho area.

Interior layout of 3 bedroom, 2 bathroom apartment in The Reflection West Lake project.
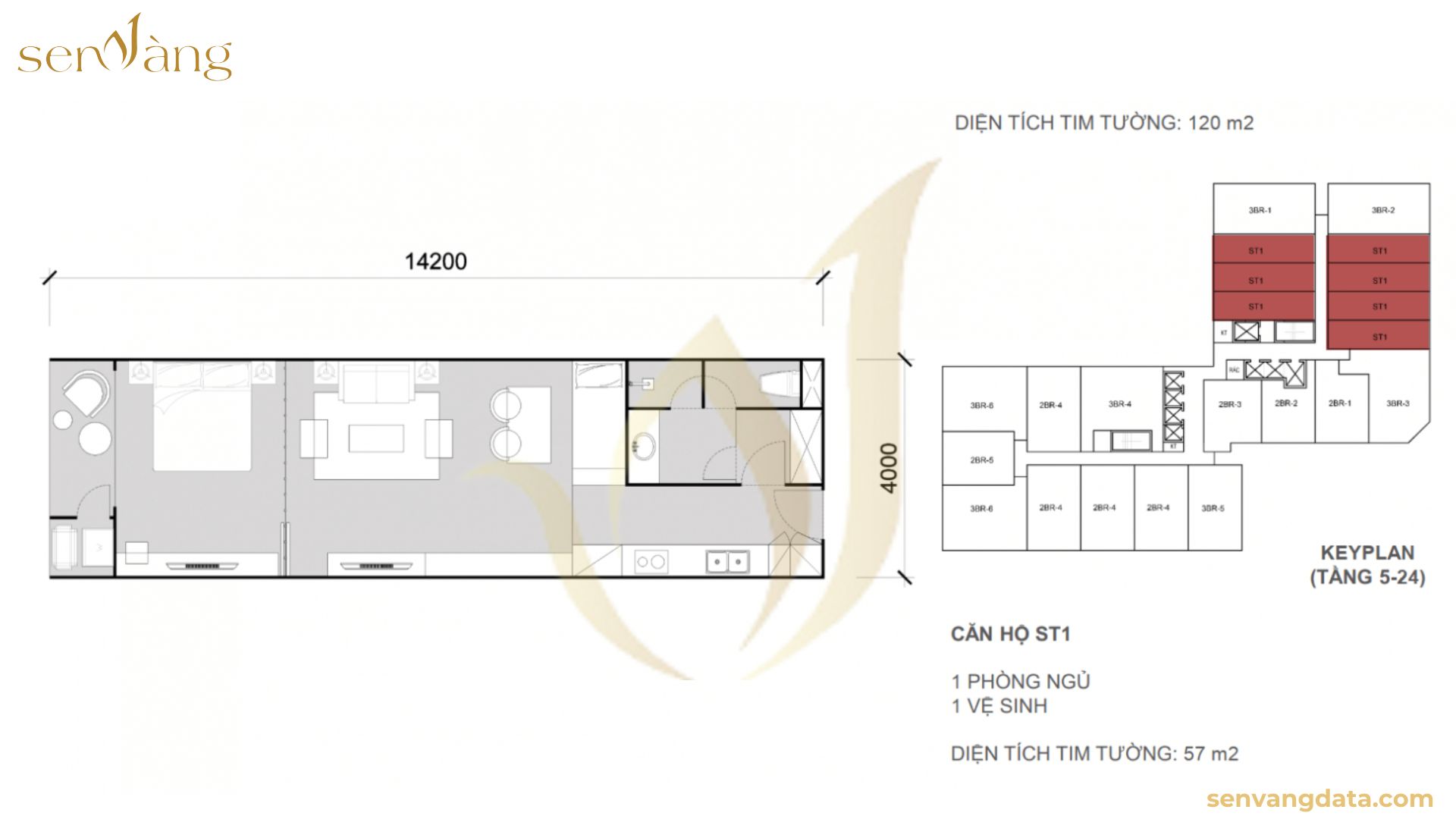
1-bedroom, 1-bathroom Studio – 57m2.
✅ Advantages:
⚠ Disadvantages to consider:
👉 Summary: Studio apartment ST1 – 57m² is a reasonable choice for singles or couples, with an open design, making good use of natural light and optimizing living space.

Interior of 1-bedroom, 1-bathroom studio
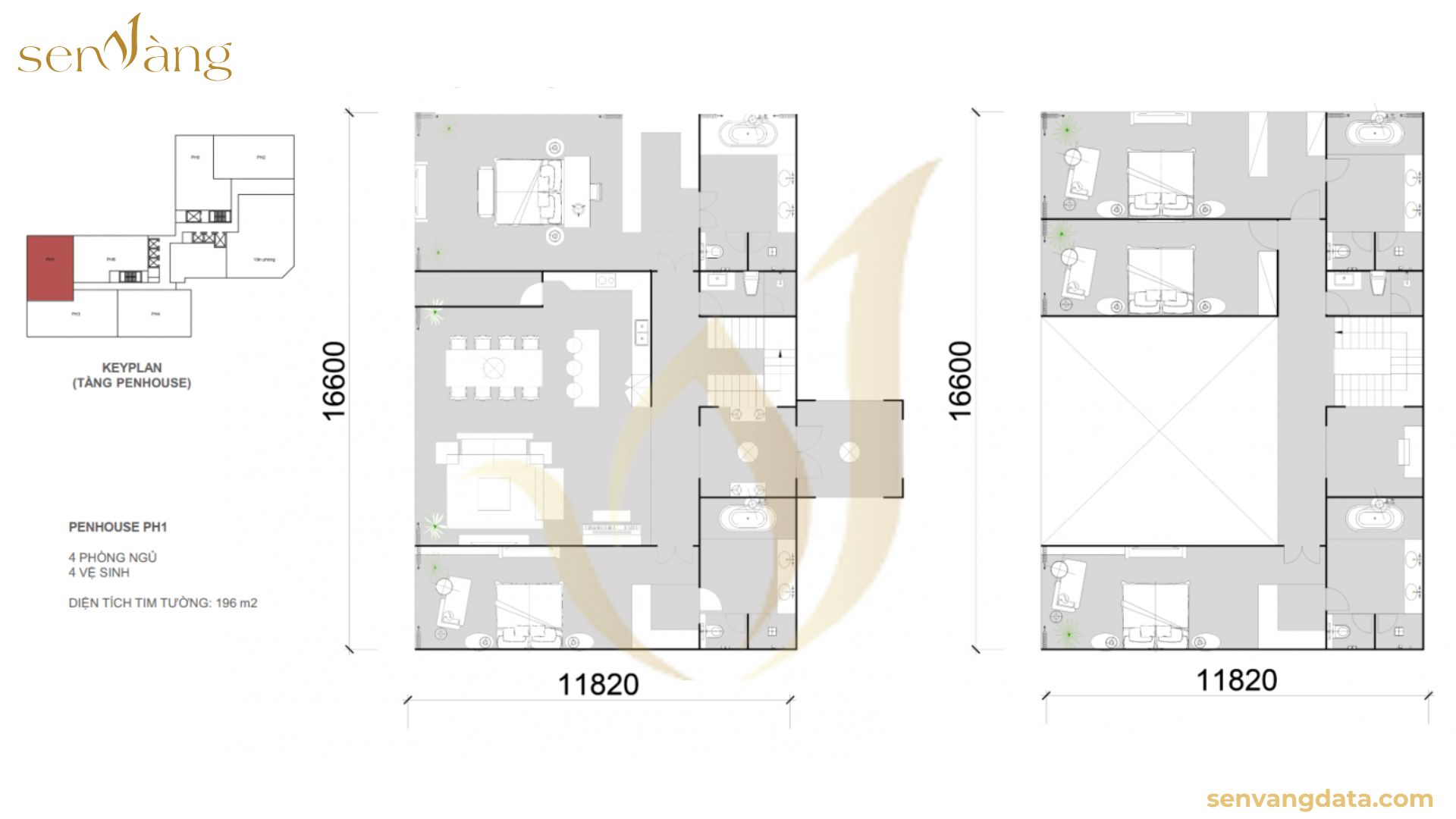
Penthouse 1 – 4 bedrooms 4 bathrooms – 196m2.
✅ Advantages:
⚠ Disadvantages to consider:
The Penthouse apartments have extremely luxurious designs.
The data below of Sen Vang data is referenced from batdongsan.com so the data is only relative
Strengths
The Reflection West Lake is not merely a luxury apartment project; it is a symbol of sophisticated living in Tây Hồ District. With its strategic location, refined international-standard design, and 5-star amenities, it asserts itself as an ideal residence for the elite.
Backed by reputable developers such as Kusto Home and Coteccons, The Reflection West Lake meets both residential needs and offers sustainable investment opportunities.
Real estate values in Tây Hồ District continue to hold strong appeal, thanks to its natural landscapes, synchronized development planning, and growing demand for high-end properties.
In a market increasingly favoring differentiated products, The Reflection West Lake stands out as not only an ideal living space but also a promising, sustainable investment asset — making it a premier choice for strategic investors and discerning homeowners.
|
The above is an overview of the article “The Reflection West Lake: A New Standard of Lakeside Luxury in Hanoi” provided by Sen Vàng Group. We hope this information provides investors, developers, and real estate businesses with a broad perspective on the development potential of the property market. For more articles and insights on project development consultancy, please visit our website: senvangdata.com.vn/. |
 |
————————–
Sustainability Report Consulting Service: Learn More
Explore more services and resources from Sen Vàng:
Analysis and comparison of the top 3 most luxurious condominium projects in Hanoi
Highlights of the Tay Ho real estate market – February 2025
Key insights into the Tay Ho property market – Early 2025
————————–
Sen Vàng Real Estate – A reputable and professional real estate development consulting firm in Vietnam.
Website: https://senvanggroup.com/
Website: https://senvangdata.com/
Youtube: https://tinyurl.com/vt82l8j
Hotline: 0948 48 48 59
Join our Investment Community Group: https://zalo.me/g/olgual210
#senvanggroup #senvangrealestate #senvanginvestmentchannel #project_development_consulting #real_estate_market_2023 #project_development #strategic_business_consulting #development_planning #project_marketing_strategy
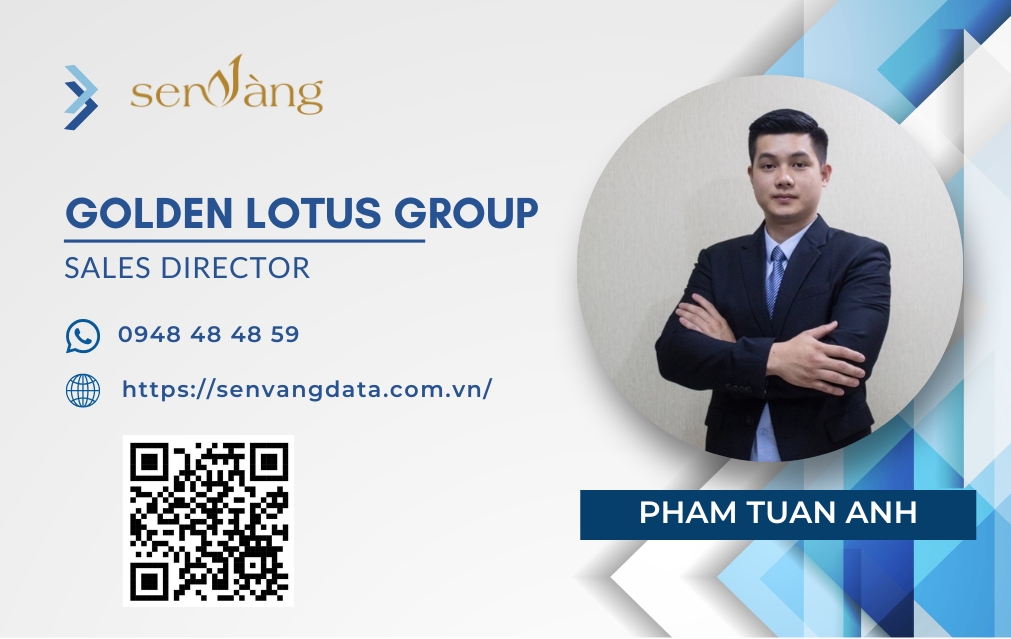
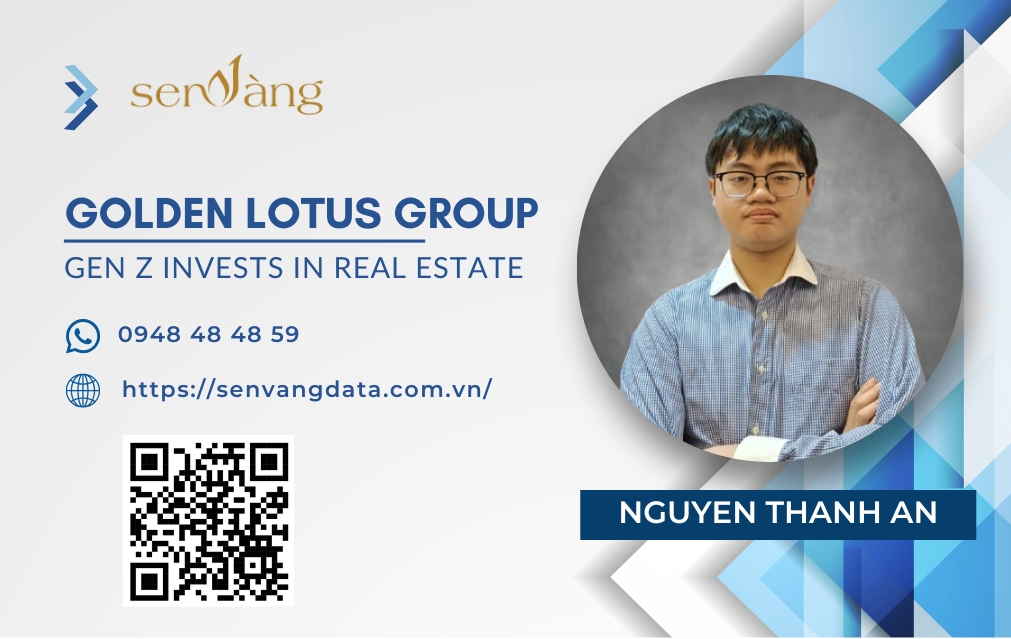
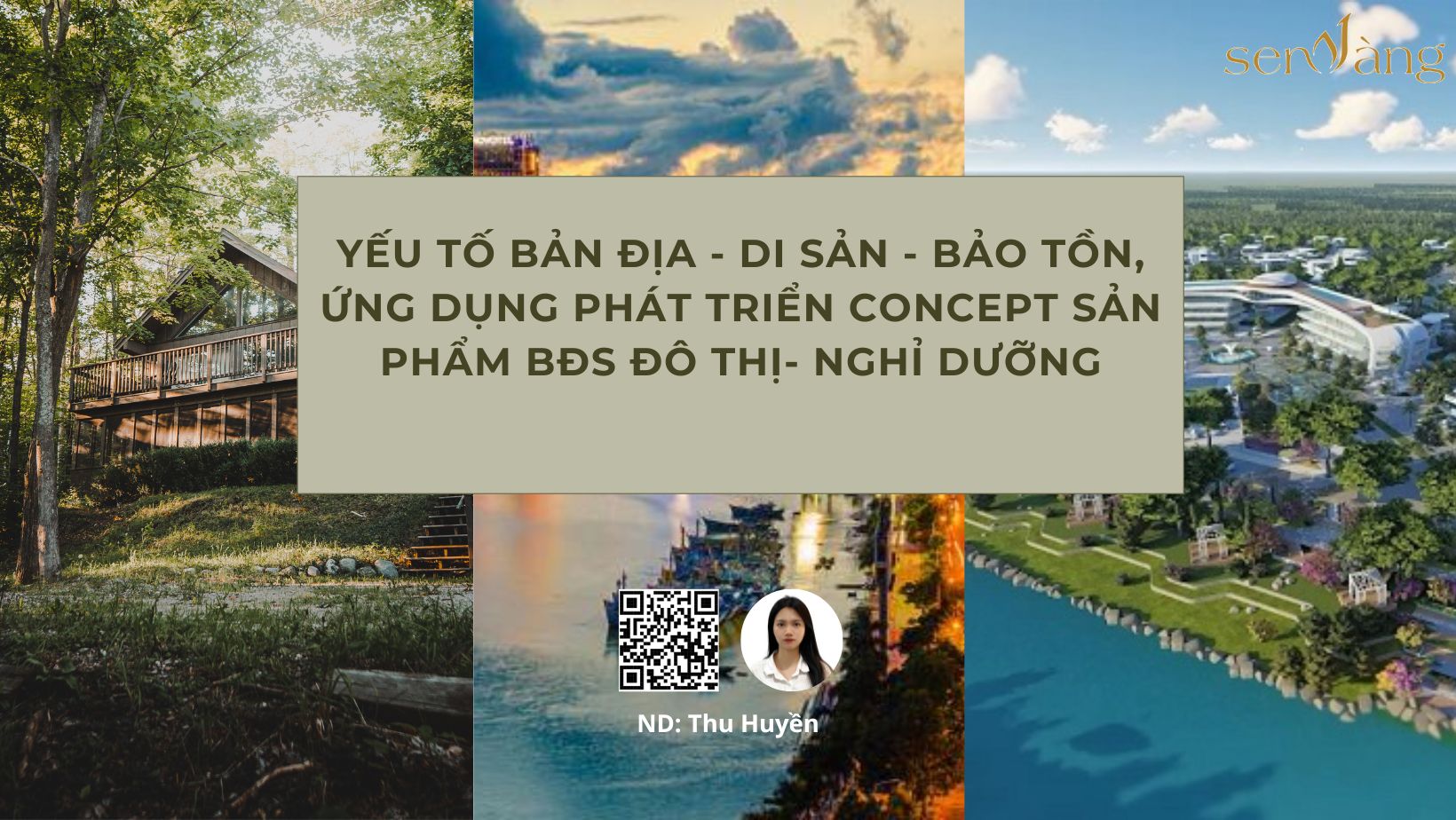
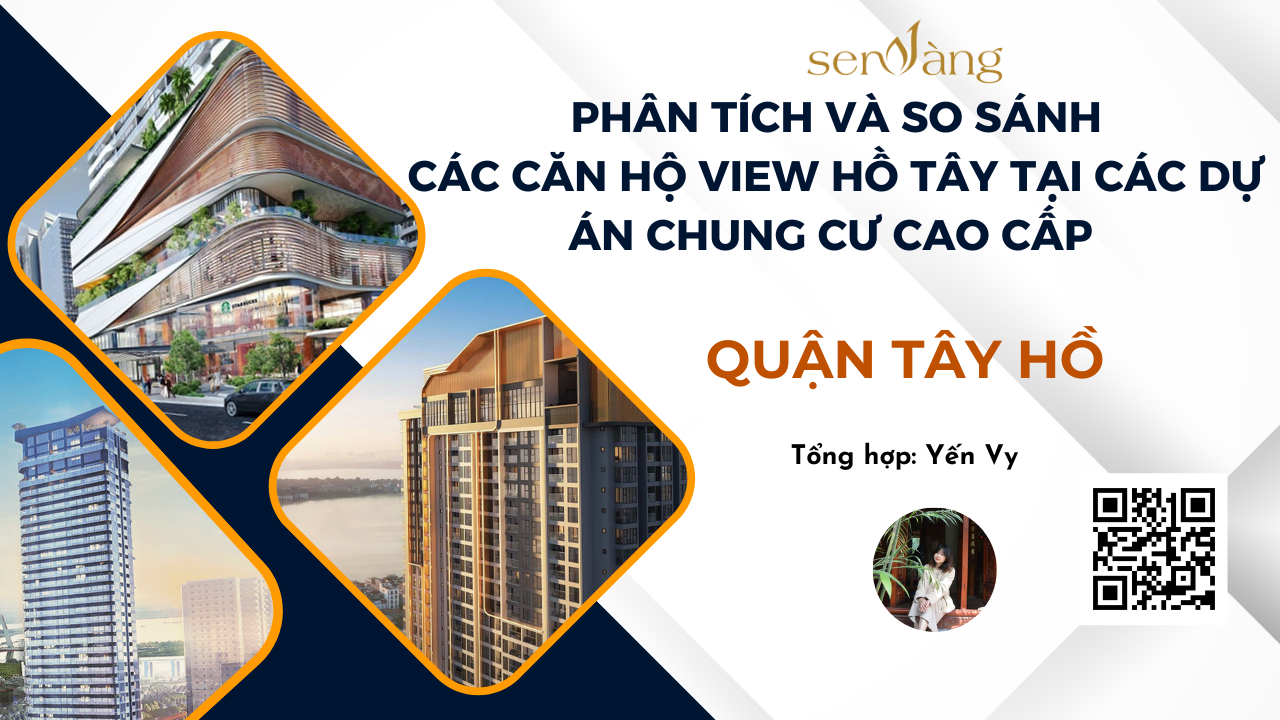

Copyright © 2022 Bản quyền thuộc về SEN VÀNG GROUP