Sunshine City is a premier urban development designed with cutting-edge innovation, seamlessly integrating smart technology, lush green spaces, and elegant architecture. The project’s defining feature is its perfect blend of technology and nature, elevating residents’ quality of life. Smart home systems enhance comfort while maximizing energy efficiency and reducing environmental impact.
From the perspective of market analysis, Sunshine is a notable case in the high-end real estate segment when combining location, design and exploitation potential. This article will evaluate the main aspects of the project, including planning, architecture, amenities, liquidity and investment prospects, to provide an objective perspective for investors and buyers with real needs.
|
PROJECT BASIC INFORMATION |
|
|
Trade name: |
SunShine city |
|
Investor: |
SunShine Group |
|
Project location: |
Nam Thang Long Urban Area – Bac Tu Liem District – City. Hanoi |
|
Total investment: |
5000 |
|
Project scale: |
4.2 ha |
|
Construction density: |
28% |
|
Construction scale: |
6 40-storey apartment buildings |
|
Number of apartments: |
1791 apartments |
|
Apartment area: |
60-200 |
|
Construction unit |
Vinaconex |
|
Construction start time: |
3/2017 |
|
Handover timeline: |
Quarter II/2020 |
|
Project legal status |
Red book for each product |
|
Price: |
From 3 – 5 billion VND/unit |
Sunshine City Apartment Located in the Nam Thang Long urban area complex, located in a prime location along the Red River, right next to Pham Van Dong street and easily connected to the Western area – the new center of the Capital and the central urban core area of Tay Ho, Ba Dinh, Hoan Kiem. Sunshine City Ciputra project Converging all the elements to become a valuable piece of land in the Capital in the future.

Built on the southern bank of the Red River, right next to VietinBank tower – the new financial symbol of Hanoi. From the Sunshine City project, it is easy to connect to main traffic axes such as Thang Long Bridge, Nhat Tan Bridge, Ring Road 2, Ring Road 3,… and right next to metro line No. 02 Nam Thang Long Tran Hung Dao.

Line 2, phase 1
From the project, residents can easily and conveniently move to arterial roads such as Lac Long Quan, Vo Chi Cong, Nhat Tan Bridge, Thang Long Bridge or other surrounding areas.
From project Sunshine city
Sunshine City has its own mobile application to use the building’s amenities, such as shopping at supermarkets and convenience stores, booking movie tickets, shuttle service, calling maid, and booking tables on triple trays. All of these amenities are operated and developed by Sunshine Services with the mission of serving residents with standards like a 5-star hotel.
A representative of Sunshine Group once shared: What they are most proud of are the “Made in Vietnam” technology products produced by the hands and intelligence of Sunshine Group’s R&D engineers. Because, while many other real estate “giants” have to buy technology from abroad, Sunshine Group has chosen the path of self-research and development of advanced and modern technology products that crystallize Vietnamese intelligence, in order to optimize costs, bring the best experience to customers and at the same time, create a significant competitive advantage in the market.
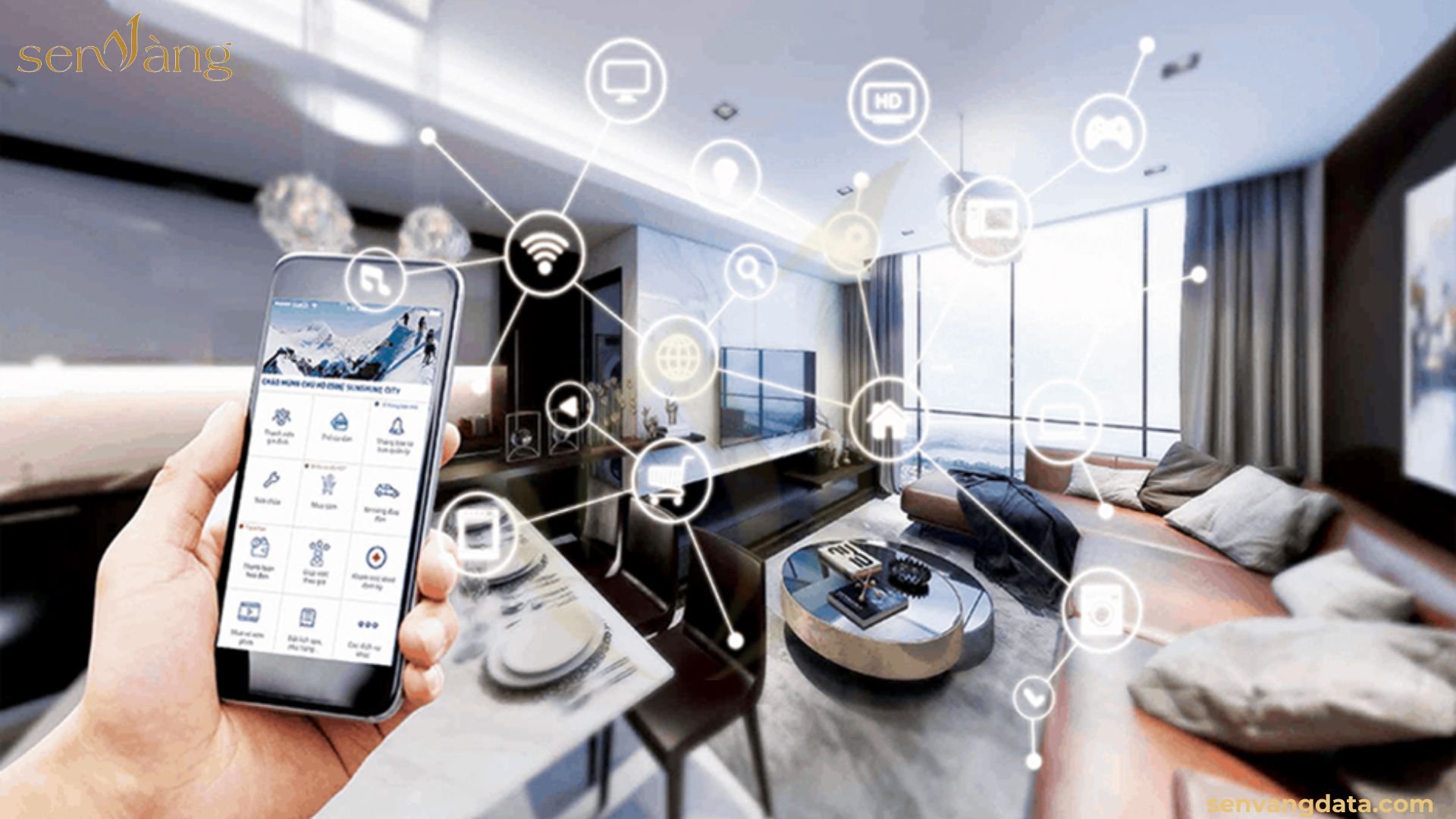

Panorama swimming pool on the rooftop
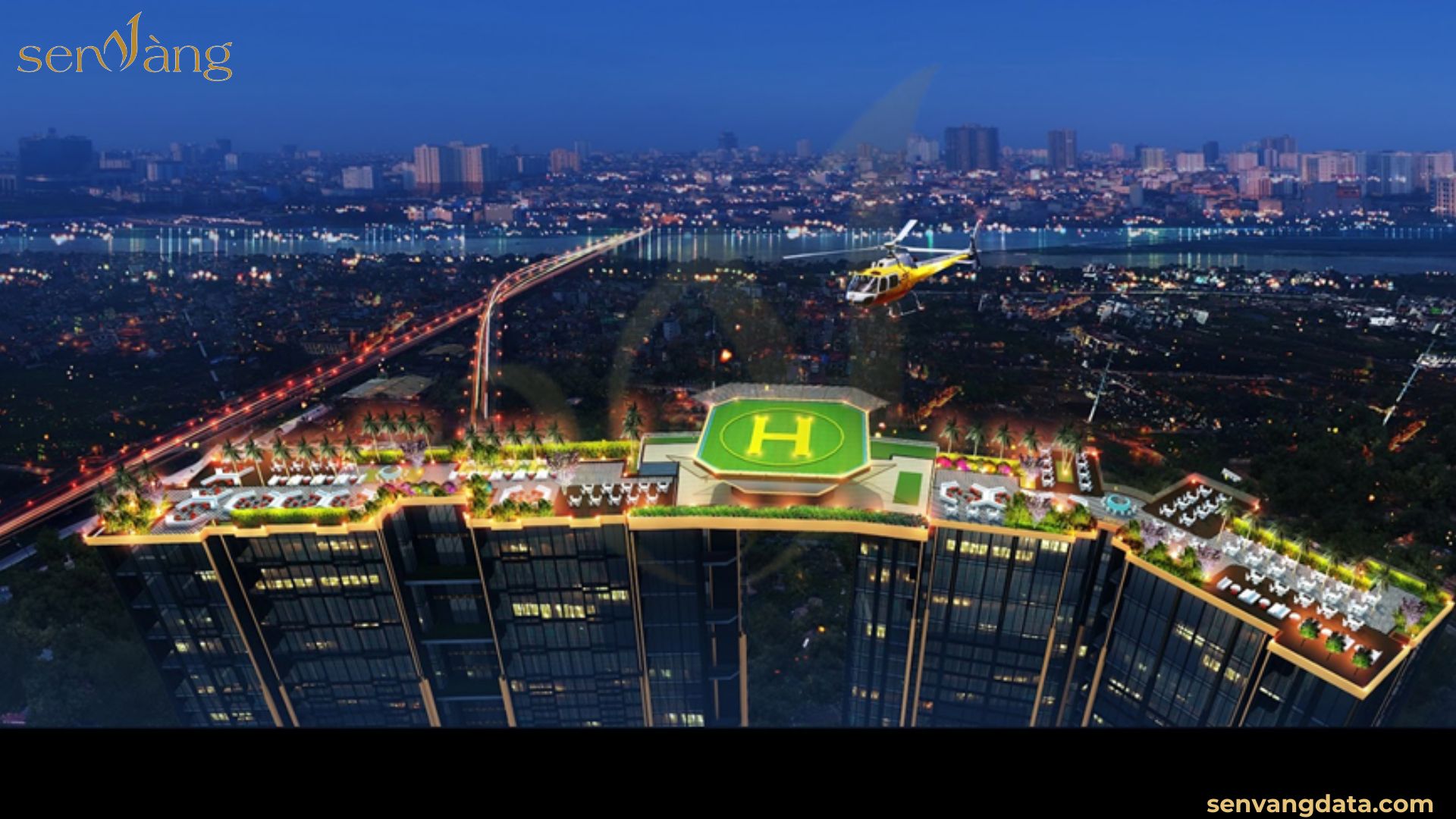
Skybar and helipad on the rooftop
The project is very close to external amenities such as Lotte Mall supermarket and international inter-school school
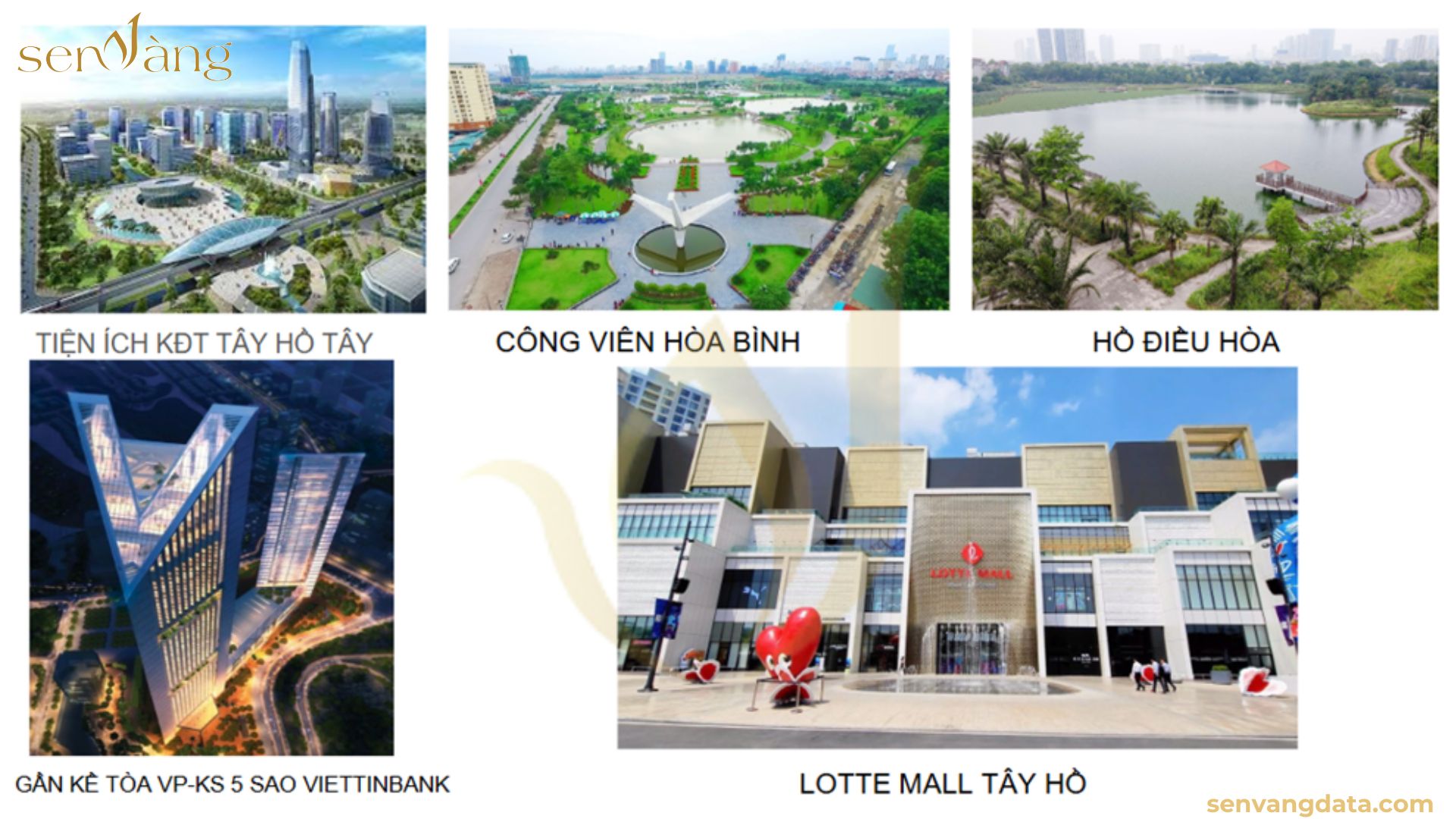

Overall layout of Sunshine City project
Apartment project Sunshine city planned on the land with total floor area 4.2 ha Construction density is about 39.5%. Project included six 40-storey apartment towers with 1791 apartments. The first floor is designed like a hotel lobby, with separate entrances for guests and residents, garbage and cargo roads.
1st floor lobby
The apartment reception hall is completed very meticulously by Sunshine group, and there is always a reception and security team on duty

Sunshine city elevator lobby
Elevator
Sunshine City elevators use the latest 1-stop technology, each apartment can only choose the common utility floors and their own apartment floors to move, other apartment floors cannot be moved by elevator to ensure security.

Parking garage
Sunshine city project has 3 basement parking levels. Car Motorcycles, bicycles, and electric bicycles are stored in basement B1. Cars will be stored in all three basements B1, B2, and B3.
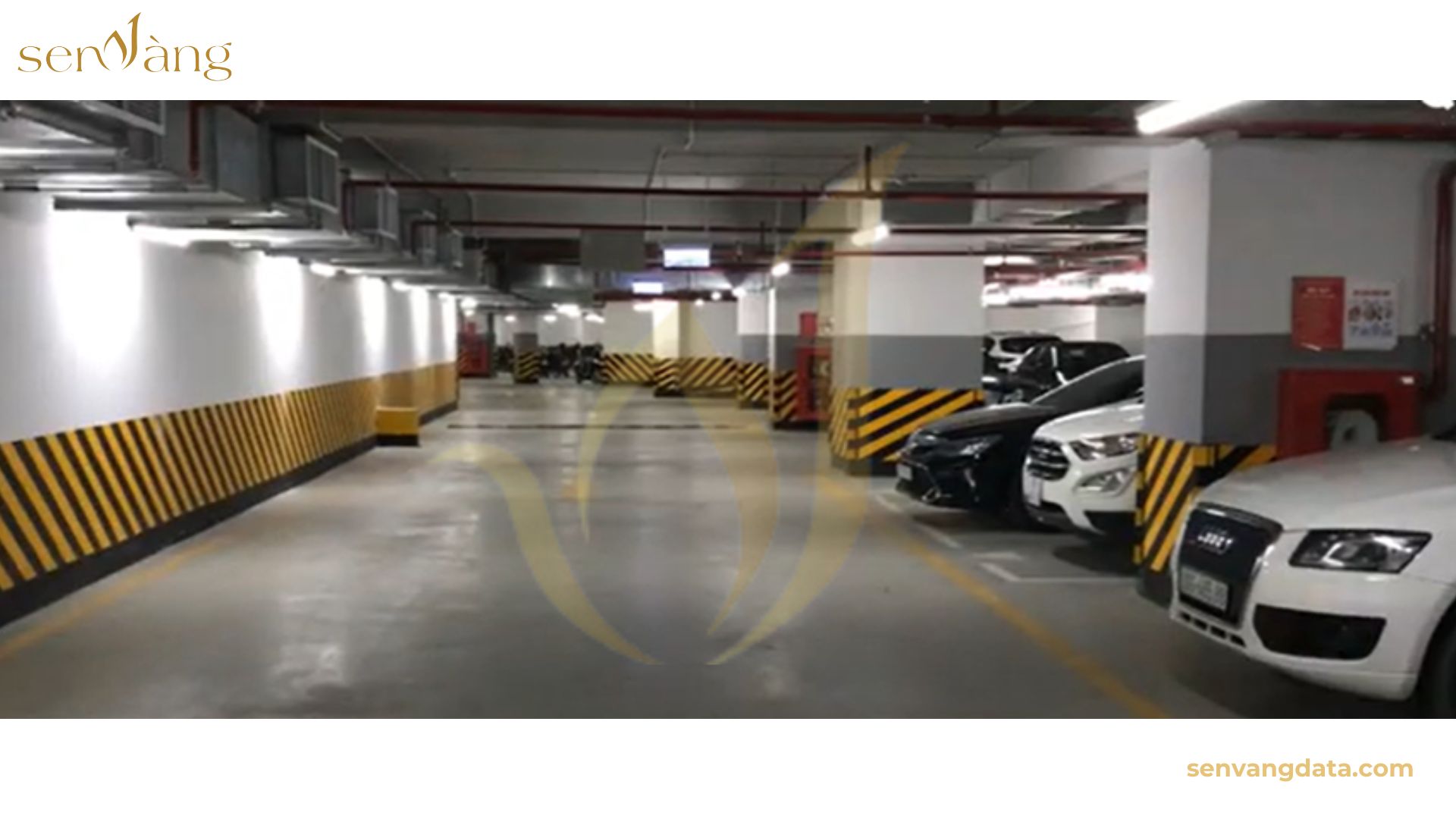
Parking fee service of Sunshine City apartment project
|
STT |
Vehicle type |
Parking fee/month |
Note |
|
|
1 |
Motorcycle / Electric motorcycle |
100,000 VND/motor/month 120,000 VND/motor/month |
Additional fees for a 3rd motorbike may arise in practice. Only applicable to customers sending parking when parking space is available. Additional fee for 3rd motorcycle may be incurred in practice. Valid only for check-in when parking space is available. |
|
|
2 |
Electric Bicycle |
70,000 VND/bike/month |
According to the Decision of the People’s Committee of Hanoi City. |
|
|
3 |
Bicycle |
40,000 VND/bike/month |
||
|
4 |
Cars with up to 7 seats |
1,100,000 VND/car/month |
1,500,000 VND/car/month |
– Fees according to the Sales Contract; – Additional fees for a second car may arise in practice. Only applicable to customers sending parking when parking space is available. |
Utility floors
Common utility floors such as B1, B2, B3, 1st floor, 3rd floor and 40th floor for buildings with rooftop utilities. Currently, the 3rd floor is the connecting floor between the buildings and has a walking path designed with many small gardens

Floor plan design
Known as “Western capital of light” of Hanoi Capital, Sunshine City project includes 6 modern, majestic apartment towers S1 – S2 – S3 – S4 – S5 – S6, inspired by the magnificent city of light Paris – France, the upscale living space of the American city of Melbourne.
Building S1, Sunshine City apartment building 40 floors high, with an apartment density of 7 apartments/floor, with 3 floors of commercial center. Building traffic is connected from the apartment lobby to the corridor system, elevators, and stairs. The entire project uses a system of 4 high-speed elevators and 2 modern fire-proof, smoke-proof fire escapes.
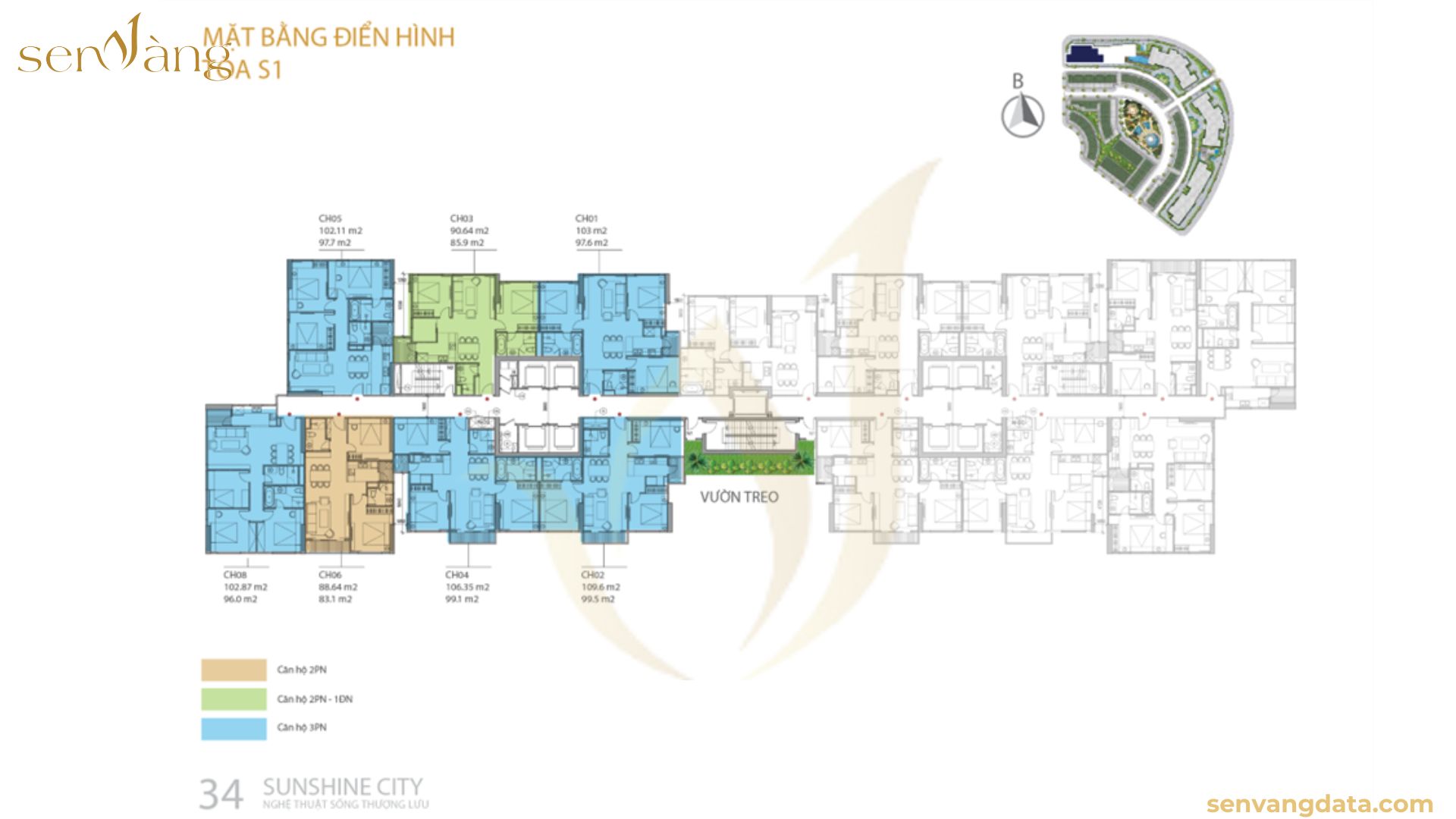
Building S2 Sunshine City Apartment also built 40 floors high, with a density of 8 apartments/floor, 4 floors of commercial center. Building traffic is arranged from the apartment lobby, apartment floor corridors, connected to a system of 4 high-speed elevators and 2 modern fire-proof and smoke-proof escape staircases.
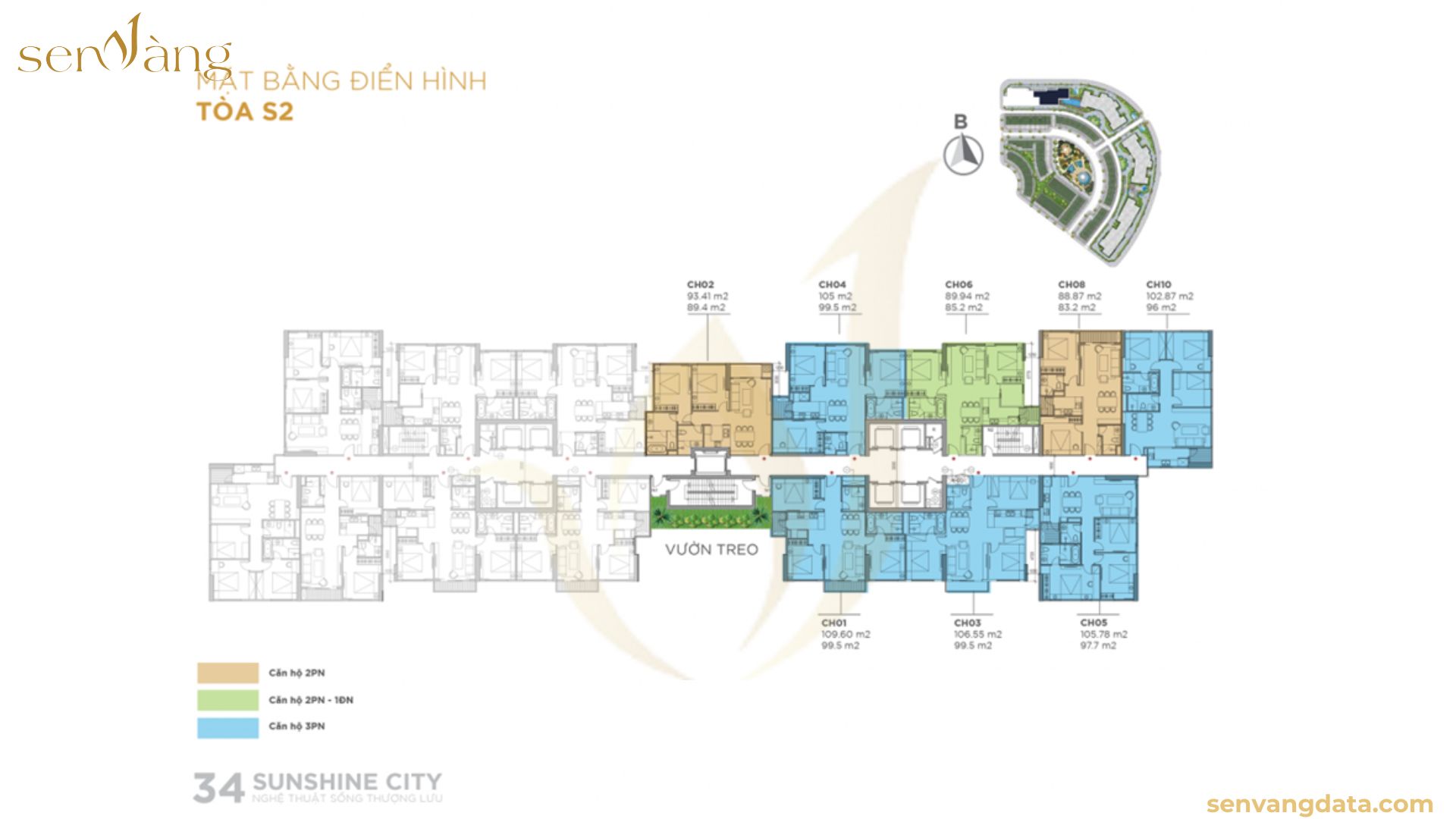
Floor plan of S3 Sunshine City building Arranged 12 units/floor with 7 high standard elevators with flexible area from 53 to 116m2 designed from 1 to 3 bedrooms.
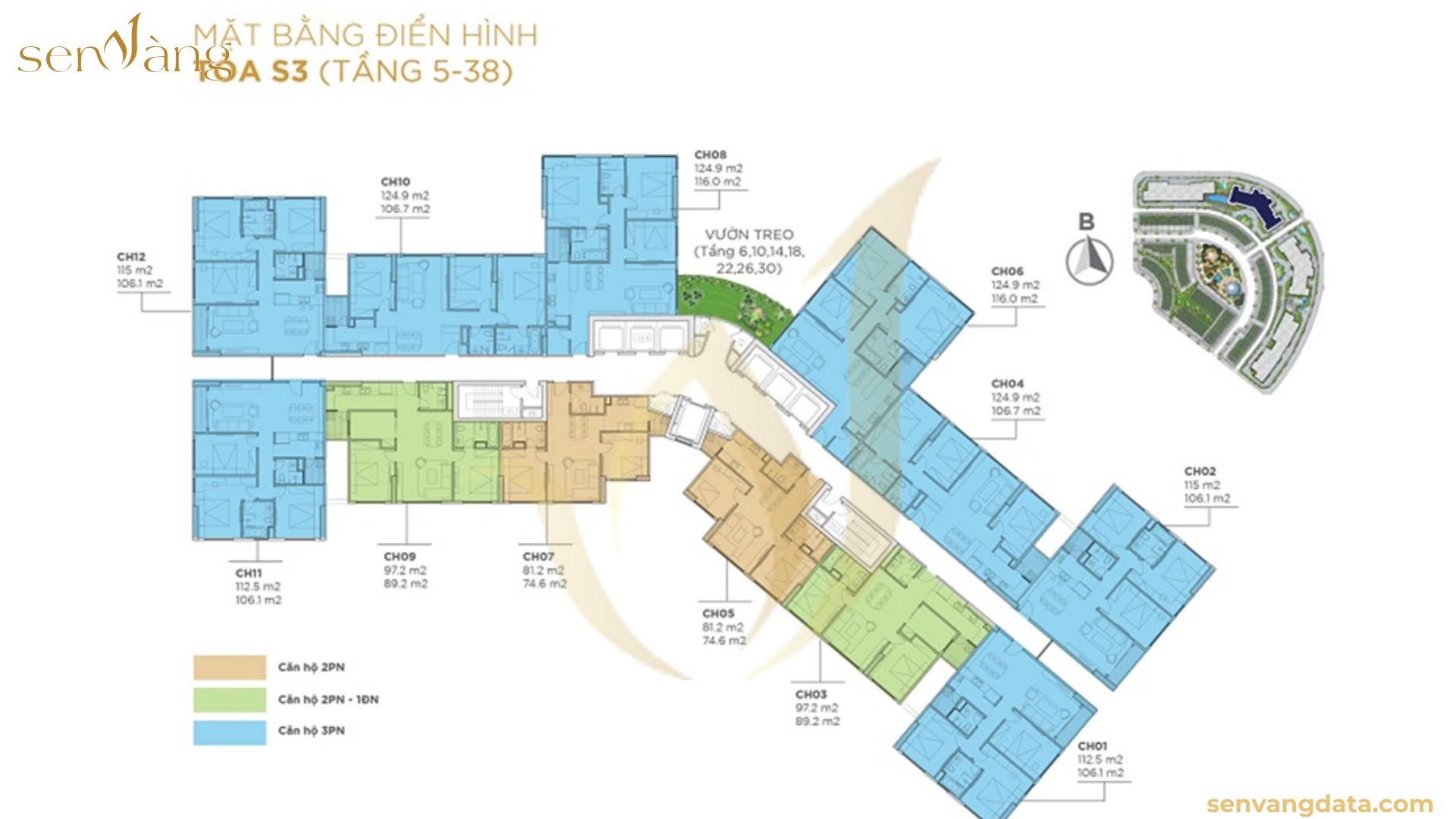
Floor plan of S4 Sunshine City building Arranged 12 units/floor with 7 high standard elevators with flexible area from 53 to 116m2 designed from 1 to 3 bedrooms.
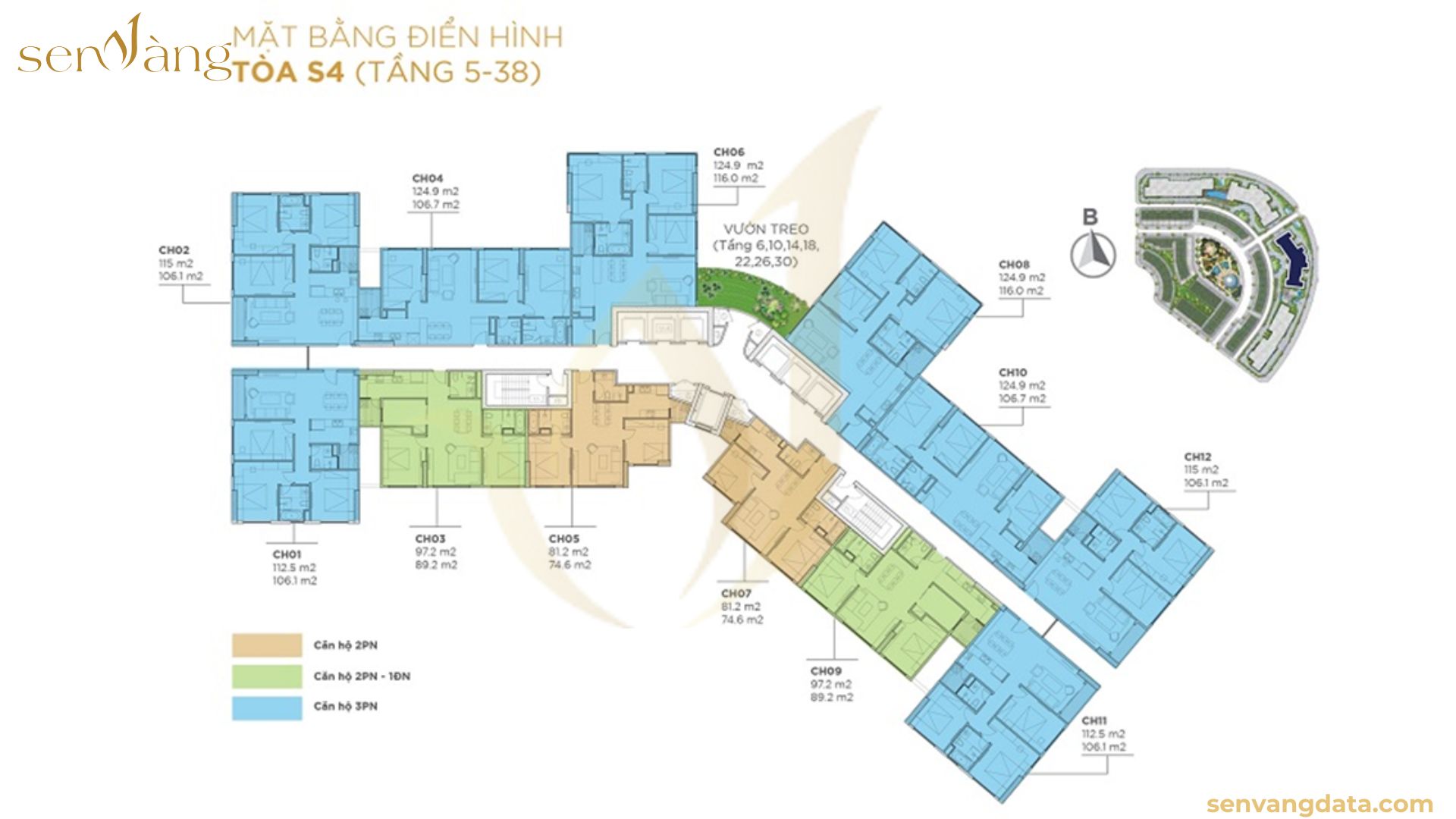
Court S5 & S6 Sunshine City is considered the most beautiful building of the Sunshine City apartment project because of its advantage at the beginning of the bow, full view of West Lake and low-rise area of Ciputra urban area. The location of S5 – S6 buildings is also right next to the 56-storey Vietinbank Tower – which is considered to be the symbol of the capital’s financial center.
Overall, 2 buildings S5 and S6 Sunshine City are arranged with 15 apartments/floor. Delicately designed to optimize usage area, panoramic view of West Lake, full LowE glass from ceiling to floor. This is one of the most popular apartment design styles in the world, because of its simple yet strong, modern, and equally luxurious architecture…
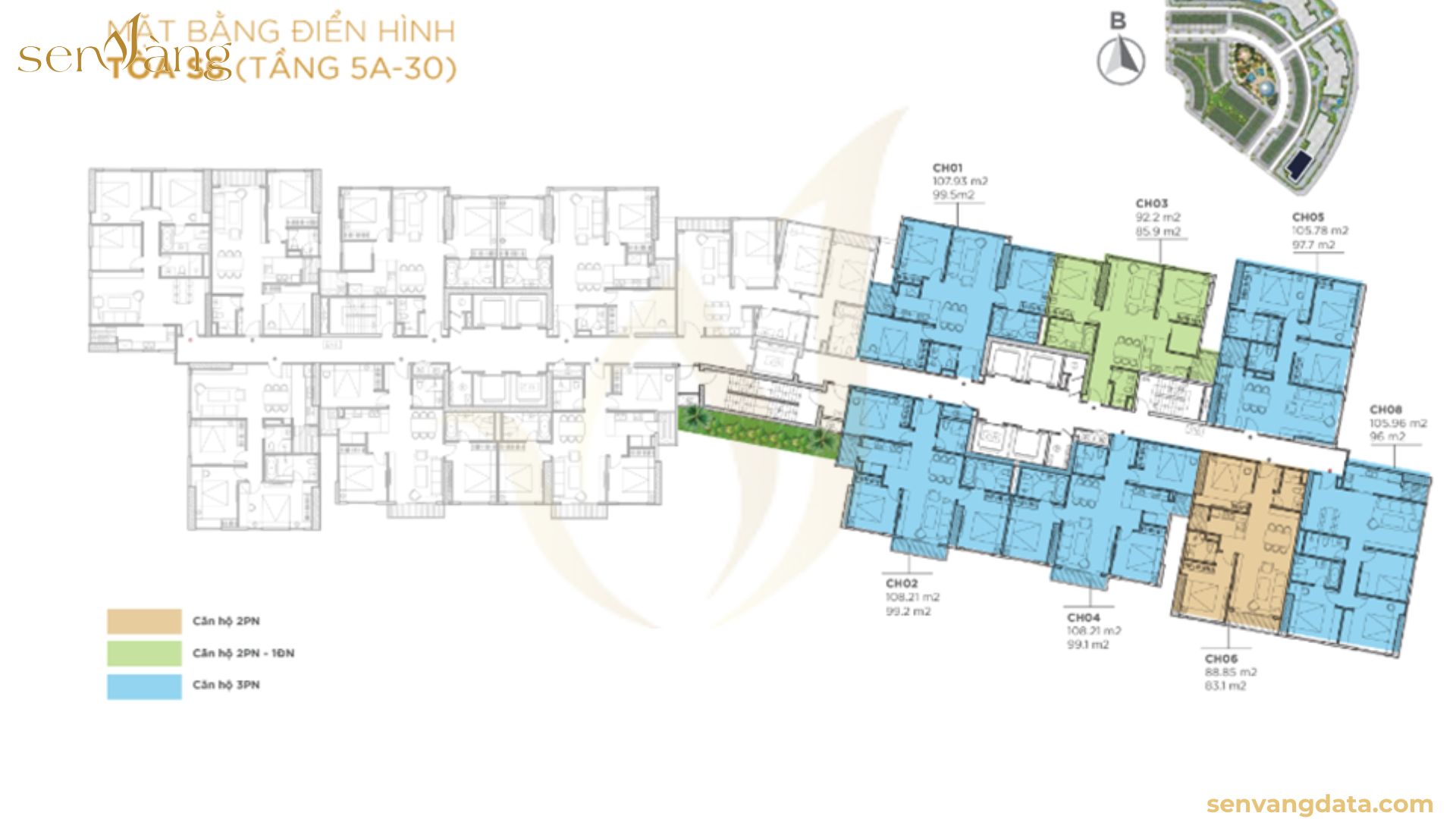
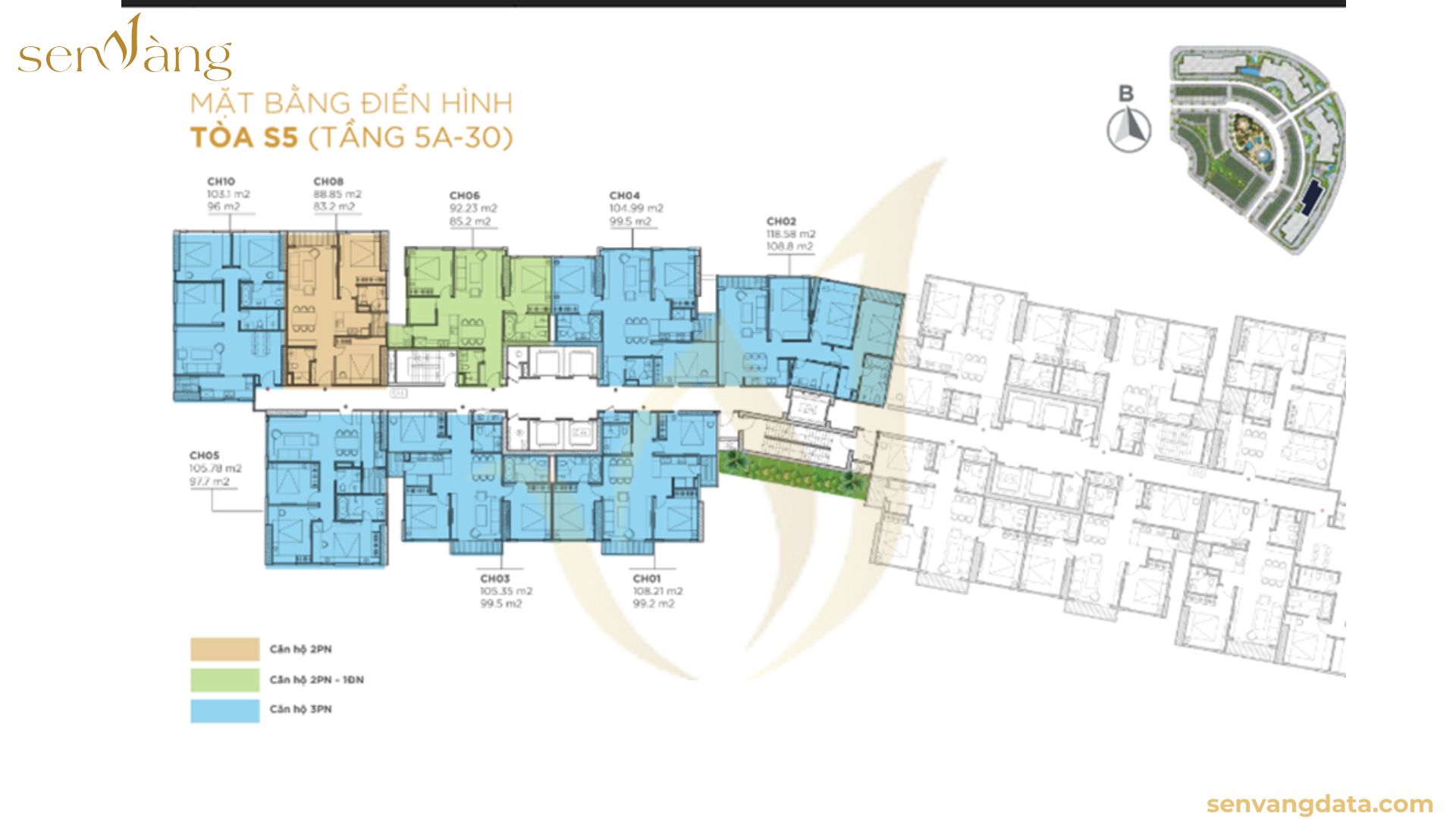
Apartment design
Each apartment at Sunshine City has a loggia that ensures natural sunlight and wind, creating a spacious space to help improve health. Flexible design area of 1-4 bedrooms, maximum functionality for homeowners.
Elevator system, security cameras, fire safety, electrical system, internet connection… always guaranteed 24/7. Minimalist design, spacious space, cleverly arranged interior and landscape create a luxurious and cozy living space.
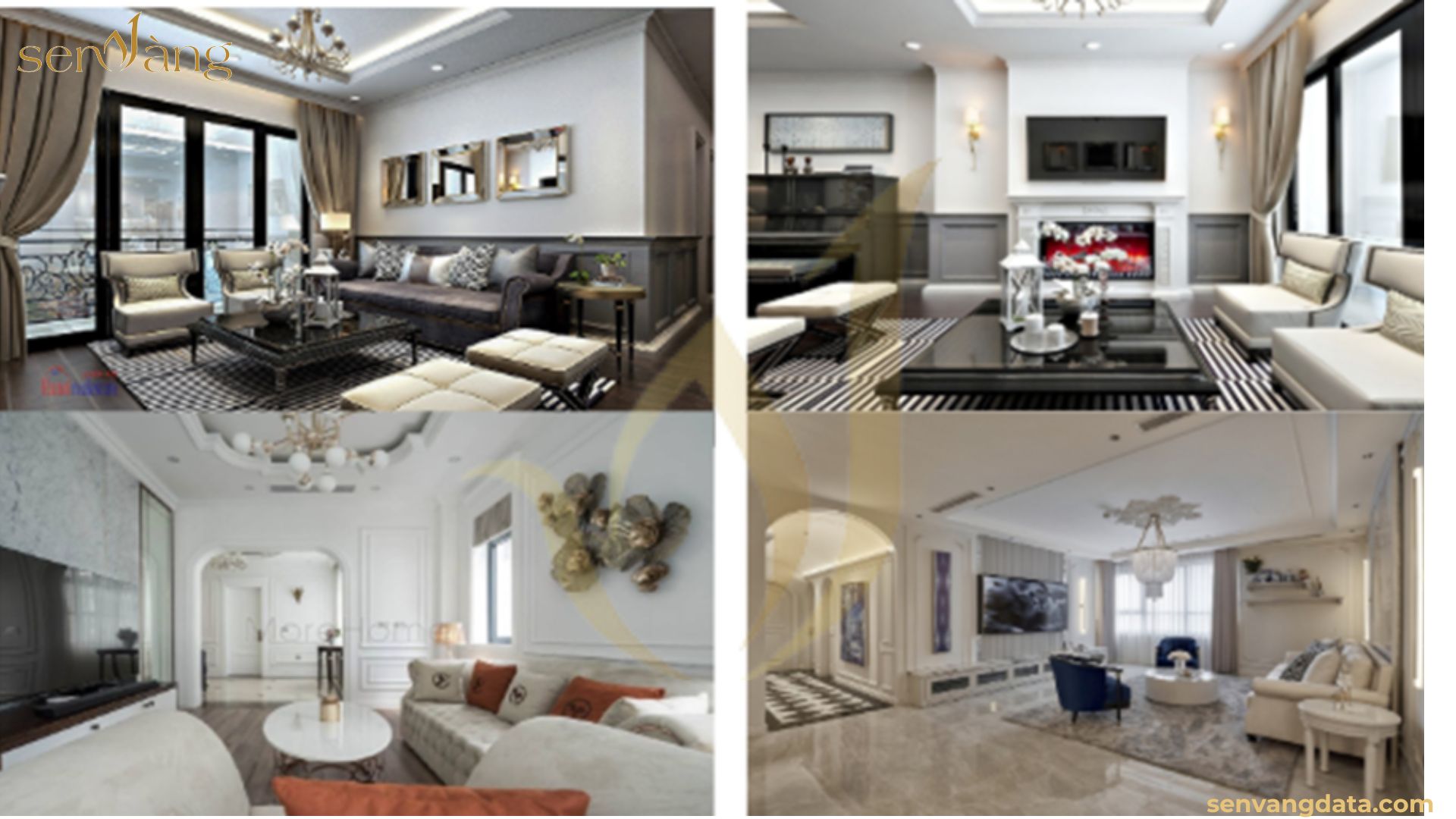
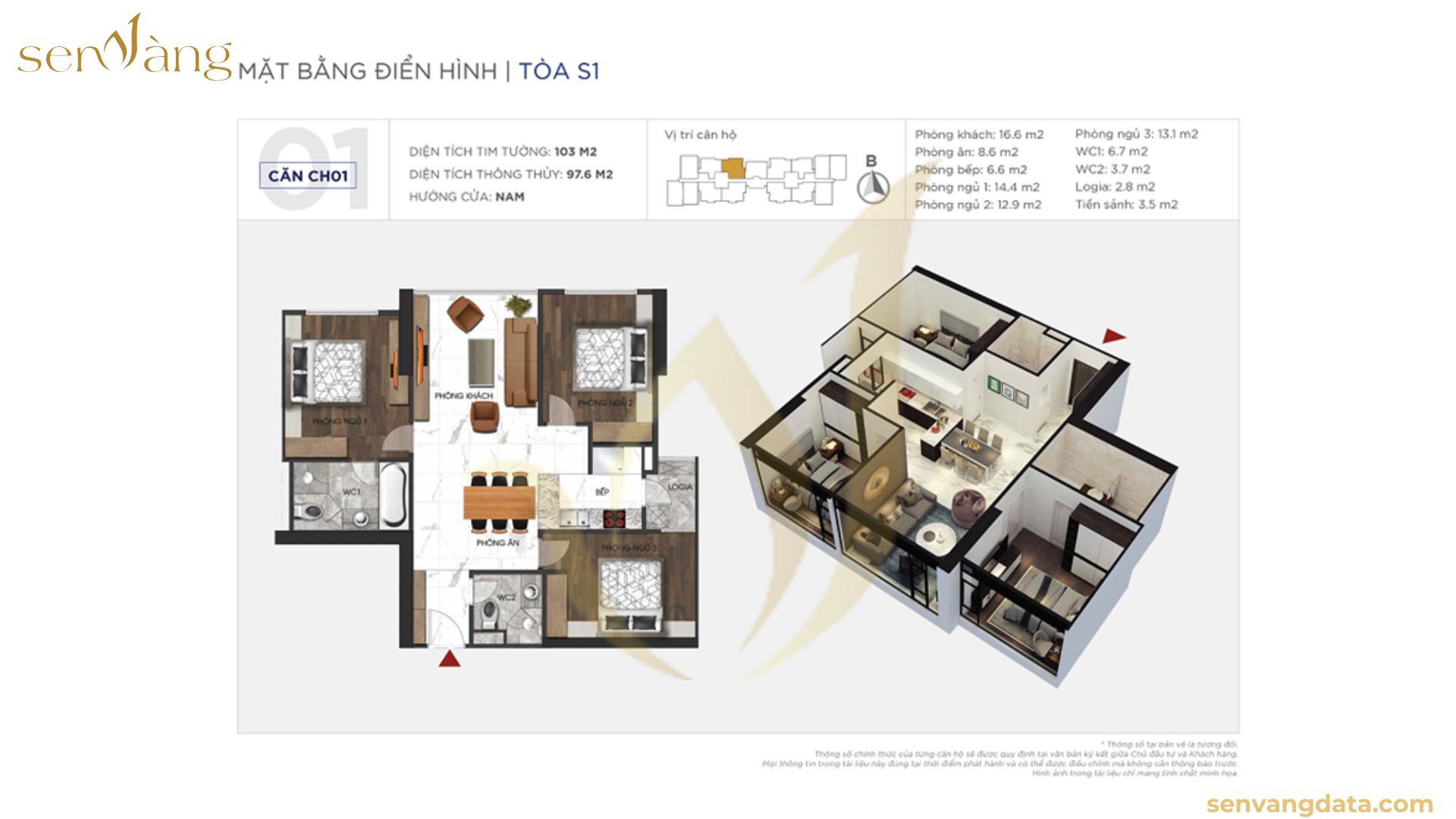
Typical apartment floor plan
Most of the rooms are designed squarely. The apartment uses beamless floors and load-bearing walls.
There is no long hallway running straight into the main door of the apartment, so that can be avoided by “stabbing corridor” entering the house, not good in feng shui. The doors of the apartments are not directly facing each other but are arranged at a distance from each other or with a large enough distance. This helps ensure privacy, avoids the feeling of “facing the door”, both avoiding loss of aesthetics and ensuring feng shui.
Lodge The apartments have been designed to meet basic needs. Most apartments have a loggia with enough space to accommodate a washing machine and air conditioner without affecting the living space inside. The location of the loggia is reasonably arranged, usually near the kitchen or living room area, helping to optimize functionality and convenience for equipment installation.
The bedrooms The project is arranged reasonably, ensuring they do not face each other to optimize space and increase privacy. Most bedrooms have large windows facing outside, which helps take advantage of natural light and good ventilation, providing an airy living space. However, some apartments located in the middle of the building have bedrooms deep inside, which may have limited light. The bedroom area is large enough to conveniently arrange a bed, wardrobe and TV. However, in some apartments, the head of the bed may be close to the kitchen or bathroom area, which is not good according to feng shui and can affect the comfort of the user.
Furniture handed over
Sunshine City Ciputra Tay Ho Highly appreciated for its classy interior and apartment design. Not to mention gold-plated details, Kohler sanitary equipment imported from Germany, imported furniture, kitchen systems, Daikin wall-mounted air conditioners…
|
SURVEY OF LIST OF HANDOVER MATERIALS FOR SUNSHINE CITY PROJECT |
|||
|
STT |
COMPLETED AREA |
DELIVERY MATERIALS |
NOTE |
|
1 |
Living room |
Floor |
Cloudy marble |
|
2 |
Wall |
High quality paint finished in 3 layers |
|
|
3 |
Bare |
Sunken plaster ceiling |
|
|
4 |
Main door |
Fireproof and noise-proof door, surface covered with Laminate layer, imported from the Netherlands |
|
|
5 |
Living room window |
EUROWINDOW |
|
|
6 |
Air conditioning system |
Multi air conditioner, 2-way hot and cold. Ceiling cold surface connected to air duct |
|
|
8 |
Lamp |
High quality LED Downlight, round shape, yellow light |
|
|
9 |
Bedroom |
Floor |
High quality industrial wood |
|
10 |
Bare |
Sunken plaster ceiling |
|
|
11 |
Wall |
High quality paint finished in 3 layers |
|
|
12 |
Bedroom door |
Industrial wooden doors, door locks and matching accessories, imported from the Netherlands |
|
|
13 |
curtain |
||
|
14 |
Bedroom window |
Low-E box glass system |
|
|
15 |
Air conditioning system |
Multi air conditioner, 2 hot and cold afternoon. Face wall-mounted refrigerator.MITSUBISHI HEAVY THAILAND (or equivalent) |
|
|
16 |
Other |
||
|
17 |
Kitchen + dining room |
Floor |
Cloudy marble |
|
18 |
Wall |
High quality paint finished in 3 layers |
|
|
19 |
Bare |
Sunken plaster ceiling |
|
|
20 |
Kitchen cabinets |
Moisture-proof industrial wood, high-quality paint |
|
|
21 |
Kitchen countertop |
White artificial stone |
|
|
22 |
Kitchen |
High-quality induction cooker, heat-resistant glass surface load-bearing, heat-resistant |
|
|
24 |
Sink, sink faucet |
High-quality stainless steel pot, stamped in one piece, 2 compartments, 1 large and 1 small |
|
|
25 |
Hood |
Modern design, standard size |
|
|
27 |
Bathroom + Wc |
Floor |
High quality Ceramic tiles size 30×60 cm, anti-slip |
|
28 |
Wall |
Ceramic wall tiles |
|
|
29 |
Tran |
Moisture-resistant plaster ceiling, recessed skeleton |
|
|
30 |
Door |
Industrial wooden doors, door locks and matching accessories, imported from the Netherlands |
|
|
31 |
Lavabo cabinet |
High quality industrial wood, moisture resistant, matte painted |
|
|
33 |
Toilet |
San Raphael one-piece toilet, hidden rabbit, toilet flush technology Class Five 4.8L, Has gold plated handle |
|
|
34 |
Shower set |
Made from high quality gold-plated materials |
|
|
35 |
Standing shower enclosure |
Tempered glass, imported high quality |
|
|
36 |
Exhaust fan |
Modern design, with thermal lock protection in the motor |
|
|
38 |
Water heater |
30l water heater with modern design, energy saving, with ELCB anti-shock safety feature |
|
|
42 |
Lodge |
Floor |
High quality Granite tiles color according to design |
|
43 |
Bare |
VINH TUONG/ZINCA |
|
|
46 |
Lamp |
Ceiling loop light |
|
|
48 |
Other devices |
Lamps for living room, bedroom, kitchen |
LED downlights Yellow light |
|
49 |
Doorbell |
The digital video doorbell system allows guests to call the homeowner from the reception lobby |
|
|
50 |
Phone and internet sockets |
Network switch system, Internet (Color according to design) |
|
|
51 |
smart home |
There is a smart home system |
|
|
52 |
Electrical switch socket |
High quality plastic materials, EU standards |
|
|
53 |
Wire |
The core material is copper fiber and the insulating layer is PVC plastic |
|
|
54 |
Switching equipment |
Internal switchgear apartment |
|
|
55 |
Apartment electrical cabinet |
Modul apartment electrical cabinet, white thermo-responsive plastic material |
|
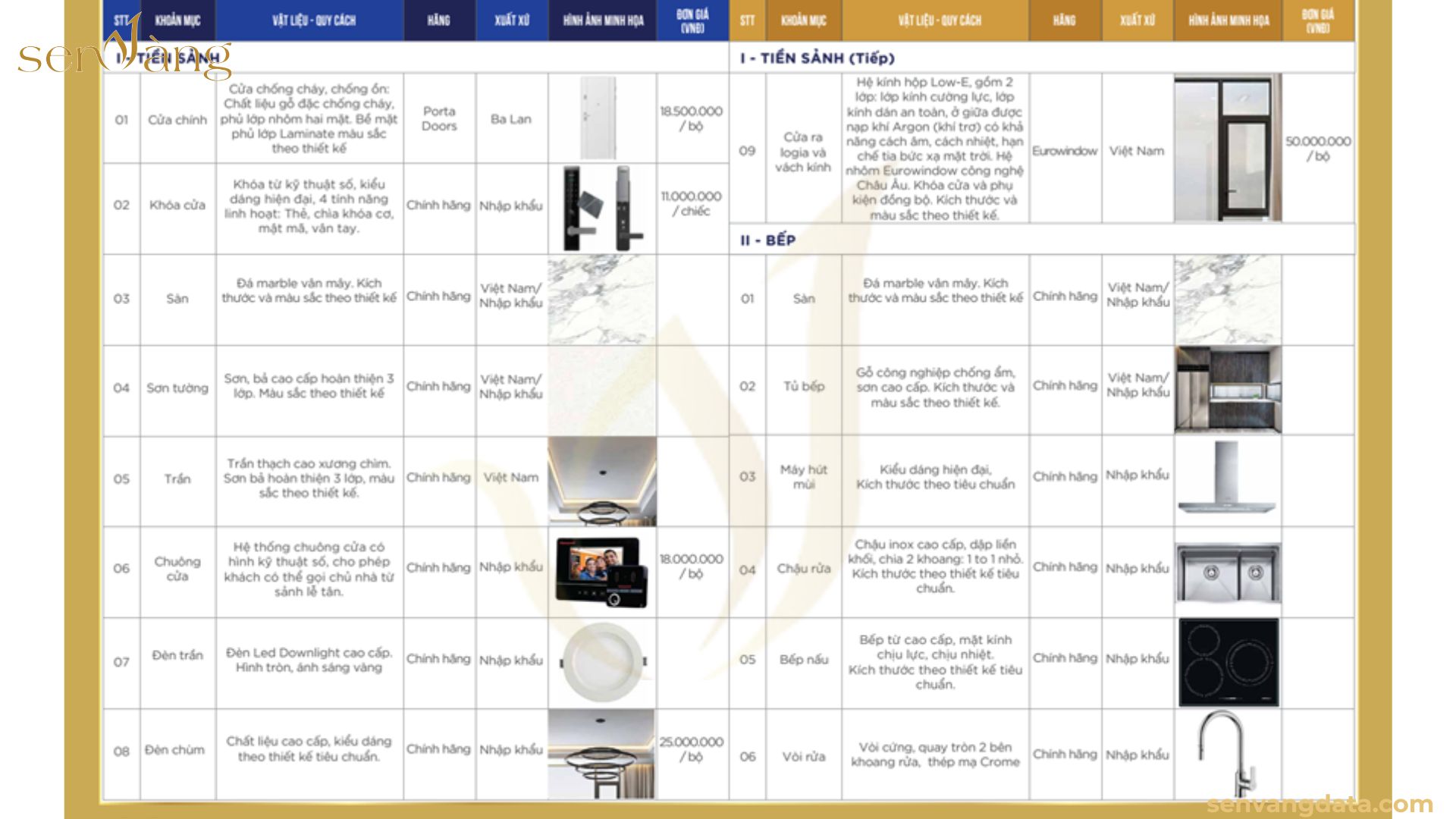


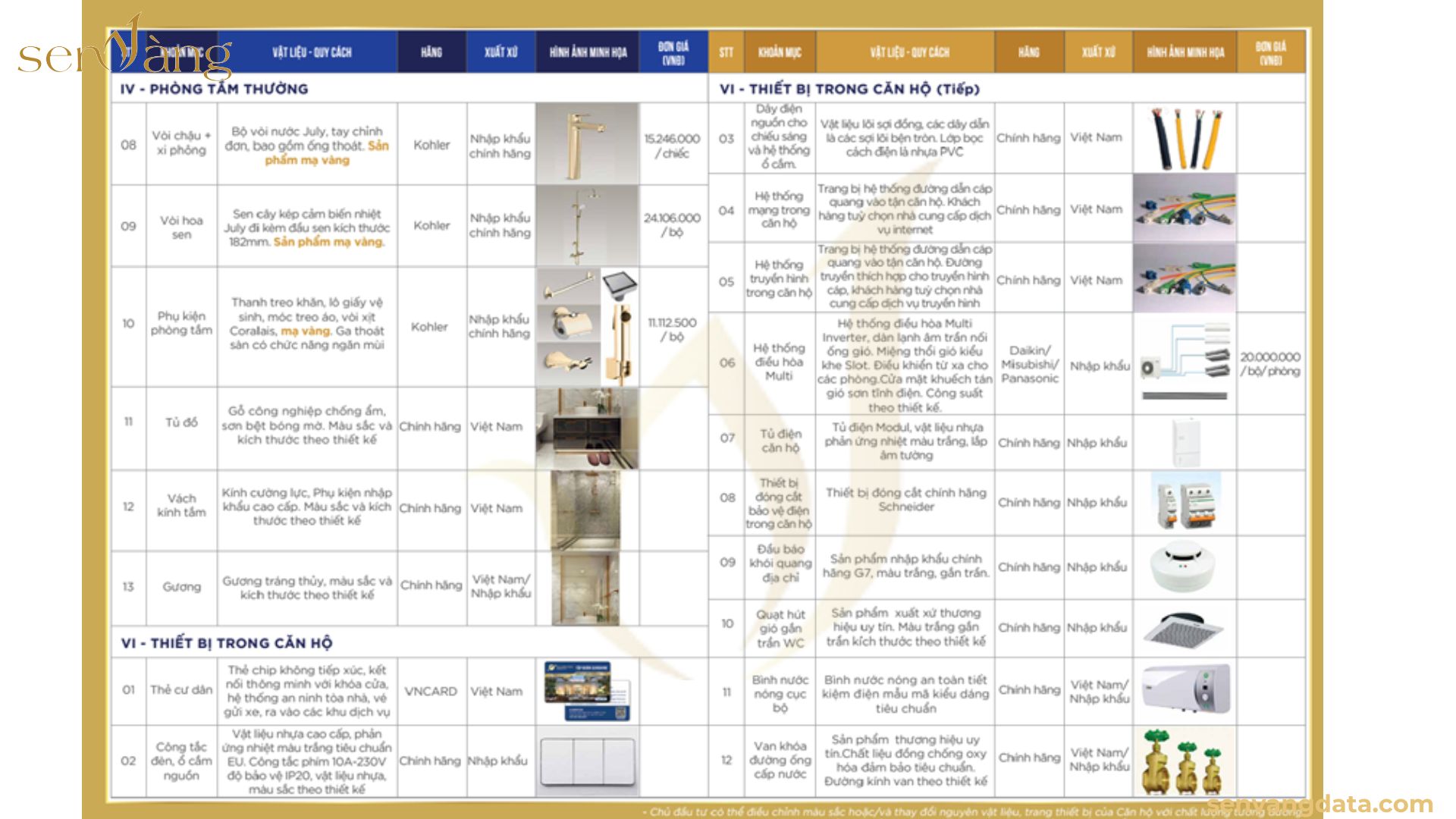
|
Criteria |
A (Lake view) |
B (Open view) |
C (View blocked) |
|
Corner unit |
A1 |
B1 |
C1 |
|
Normal apartment – Nice direction |
A2 (South, East, Southeast, North, Northeast – temporarily accepted) |
B2 (South, East, Southeast, North, Northeast – temporarily accepted) |
C2 (South, East, Southeast, North, Northeast – temporarily accepted) |
|
Regular apartment – Bad direction |
A3 (West, Southwest) |
B3 (West, Southwest) |
C3 (West, Southwest) |
Type A apartments
|
Court |
Floor |
Apartment Code |
PN number |
Balcony direction |
Area (m2) |
View |
Type |
|
S5 |
5-30 |
CH04 |
3 |
N |
104,99 |
West Lake |
A2 |
|
S5 |
5-30 |
CH06 |
2 |
N |
92,23 |
West Lake |
A2 |
|
S5 |
5-30 |
CH08 |
2 |
E |
88,85 |
West Lake |
A2 |
|
S6 |
5-30 |
CH01 |
3 |
N |
107,93 |
West Lake |
A2 |
|
S6 |
5-30 |
CH03 |
2 |
N |
92,2 |
West Lake |
A2 |
These are the apartment codes of type A with views overlooking West Lake. So yes 5 apartment codes with 130 apartments of type A. These will be the 5 most beautiful apartment codes of the entire Sunshine Riverside apartment project
Type B apartments
|
Court |
Floor |
Apartment Code |
PN number |
Balcony direction |
Area (m2) |
View |
Type |
|
S1 |
4-39 |
CH01 |
3 |
N |
103 |
Airy |
B2 |
|
S1 |
4-39 |
CH02 |
3 |
S |
109,6 |
Internal area |
B2 |
|
S1 |
4-39 |
CH03 |
2 |
N |
90,64 |
Airy |
B2 |
|
S1 |
4-39 |
CH04 |
3 |
S |
106,35 |
Internal area |
B2 |
|
S1 |
4-39 |
CH06 |
2 |
S-E |
88,64 |
Airy |
B2 |
|
S2 |
4-7 |
CH01 |
3 |
S |
109,6 |
Airy |
B2 |
|
S2 |
4-7 |
CH02 |
2 |
N |
93,41 |
Airy |
B2 |
|
S2 |
4-7 |
CH03 |
3 |
S |
106,55 |
Airy |
B2 |
|
S2 |
4-7 |
CH04 |
3 |
N |
105 |
Airy |
B2 |
|
S2 |
4-7 |
CH05 |
3 |
W |
105,78 |
Internal area |
B1 |
|
S2 |
4-7 |
CH06 |
2 |
N |
89,94 |
Airy |
B2 |
|
S2 |
4-7 |
CH08 |
2 |
W-N |
88,87 |
Airy |
B3 |
|
S2 |
4-7 |
CH10 |
3 |
E |
102,87 |
Internal area |
B1 |
|
S2 |
8-39 |
CH01 |
3 |
S |
109,6 |
Airy, Red River |
B2 |
|
S2 |
8-39 |
CH02 |
2 |
N |
93,41 |
Airy, Red River |
B2 |
|
S2 |
8-39 |
CH03 |
3 |
S |
106,55 |
Airy, Red River |
B2 |
|
S2 |
8-39 |
CH04 |
3 |
N |
105 |
Airy, Red River |
B2 |
|
S2 |
8-39 |
CH06 |
2 |
N |
89,94 |
Airy, Red River |
B2 |
|
S2 |
8-39 |
CH08 |
2 |
W-N |
88,87 |
Airy, Red River |
B3 |
|
S3 |
5-8 |
CH01 |
3 |
E-W |
112,5 |
Internal area |
B1 |
|
S3 |
5-8 |
CH02 |
3 |
SE-N |
115 |
Internal area |
B1 |
|
S3 |
5-8 |
CH03 |
2 |
SW |
97,2 |
Internal area |
B3 |
|
S3 |
5-8 |
CH04 |
3 |
E |
124,9 |
Airy |
B2 |
|
S3 |
5-8 |
CH05 |
2 |
S |
81,2 |
Internal area |
B2 |
|
S3 |
5-8 |
CH06 |
3 |
E |
124,9 |
Airy |
B2 |
|
S3 |
5-8 |
CH07 |
2 |
S |
81,2 |
Internal area |
B2 |
|
S3 |
5-8 |
CH08 |
3 |
W |
124,9 |
Airy |
B3 |
|
S3 |
5-8 |
CH09 |
2 |
S |
97,2 |
Internal area |
B2 |
|
S3 |
5-8 |
CH10 |
3 |
N |
124,9 |
Airy |
B2 |
|
S3 |
5-8 |
CH11 |
3 |
S |
112,5 |
Internal area |
B1 |
|
S3 |
5-8 |
CH12 |
3 |
W |
115 |
Internal area |
B1 |
|
S3 |
8-38 |
CH01 |
3 |
E-W |
112,5 |
Blocked |
B1 |
|
S3 |
8-38 |
CH02 |
3 |
SE-N |
115 |
Blocked |
B1 |
|
S3 |
8-38 |
CH03 |
2 |
SW |
97,2 |
Airy |
B3 |
|
S3 |
8-38 |
CH04 |
3 |
E |
124,9 |
Airy, Red River |
B2 |
|
S3 |
8-38 |
CH05 |
2 |
S |
81,2 |
Airy |
B2 |
|
S3 |
8-38 |
CH06 |
3 |
E |
124,9 |
Internal area |
B2 |
|
S3 |
8-38 |
CH07 |
2 |
S |
81,2 |
Airy |
B2 |
|
S3 |
8-38 |
CH08 |
3 |
W |
124,9 |
Airy |
B3 |
|
S3 |
8-38 |
CH09 |
2 |
S |
97,2 |
Airy |
B2 |
|
S3 |
8-38 |
CH10 |
3 |
N |
124,9 |
Airy |
B2 |
|
S4 |
5-38 |
CH01 |
3 |
NE-S |
112,5 |
Internal area |
B1 |
|
S4 |
5-38 |
CH02 |
3 |
NW-S |
115 |
Internal area |
B1 |
|
S4 |
5-38 |
CH03 |
2 |
W |
97,2 |
Airy |
B3 |
|
S4 |
5-38 |
CH04 |
3 |
E |
115,1 |
Airy, Red River |
B2 |
|
S4 |
5-38 |
CH05 |
2 |
W |
81,2 |
Internal area |
B3 |
|
S4 |
5-38 |
CH06 |
3 |
N |
124,9 |
Airy |
B2 |
|
S4 |
5-38 |
CH07 |
2 |
W |
81,2 |
Airy |
B3 |
|
S4 |
5-38 |
CH08 |
3 |
S |
124,9 |
West Lake |
B2 |
|
S4 |
5-38 |
CH09 |
3 |
W |
97,2 |
Airy |
B3 |
|
S4 |
5-38 |
CH10 |
3 |
E |
115,1 |
Airy, Red River |
B2 |
|
S4 |
5-38 |
CH11 |
3 |
N-S |
112,5 |
Internal area |
B1 |
|
S4 |
5-38 |
CH12 |
3 |
N-S |
115 |
Internal area |
B1 |
|
S5 |
5-30 |
CH01 |
3 |
S |
108,21 |
Internal area |
B2 |
|
S5 |
5-30 |
CH02 |
3 |
NE-NW |
118,58 |
West Lake |
B2 |
|
S5 |
5-30 |
CH03 |
3 |
SE |
105,35 |
Internal area |
B2 |
|
S5 |
5-30 |
CH05 |
3 |
E |
105,78 |
Airy |
B1 |
|
S5 |
5-30 |
CH10 |
3 |
W |
105,3 |
Airy |
B1 |
|
S6 |
5-30 |
CH02 |
3 |
S |
108,21 |
Airy |
B2 |
|
S6 |
5-30 |
CH04 |
3 |
S |
108,21 |
Airy |
B2 |
|
S6 |
5-30 |
CH05 |
3 |
W |
105,78 |
Airy |
B1 |
|
S6 |
5-30 |
CH06 |
2 |
S |
88,85 |
Airy |
B2 |
|
S6 |
5-30 |
CH08 |
3 |
N |
105,96 |
Airy |
B1 |
1430 Apartments are type B. These are apartments with open views and internal views.
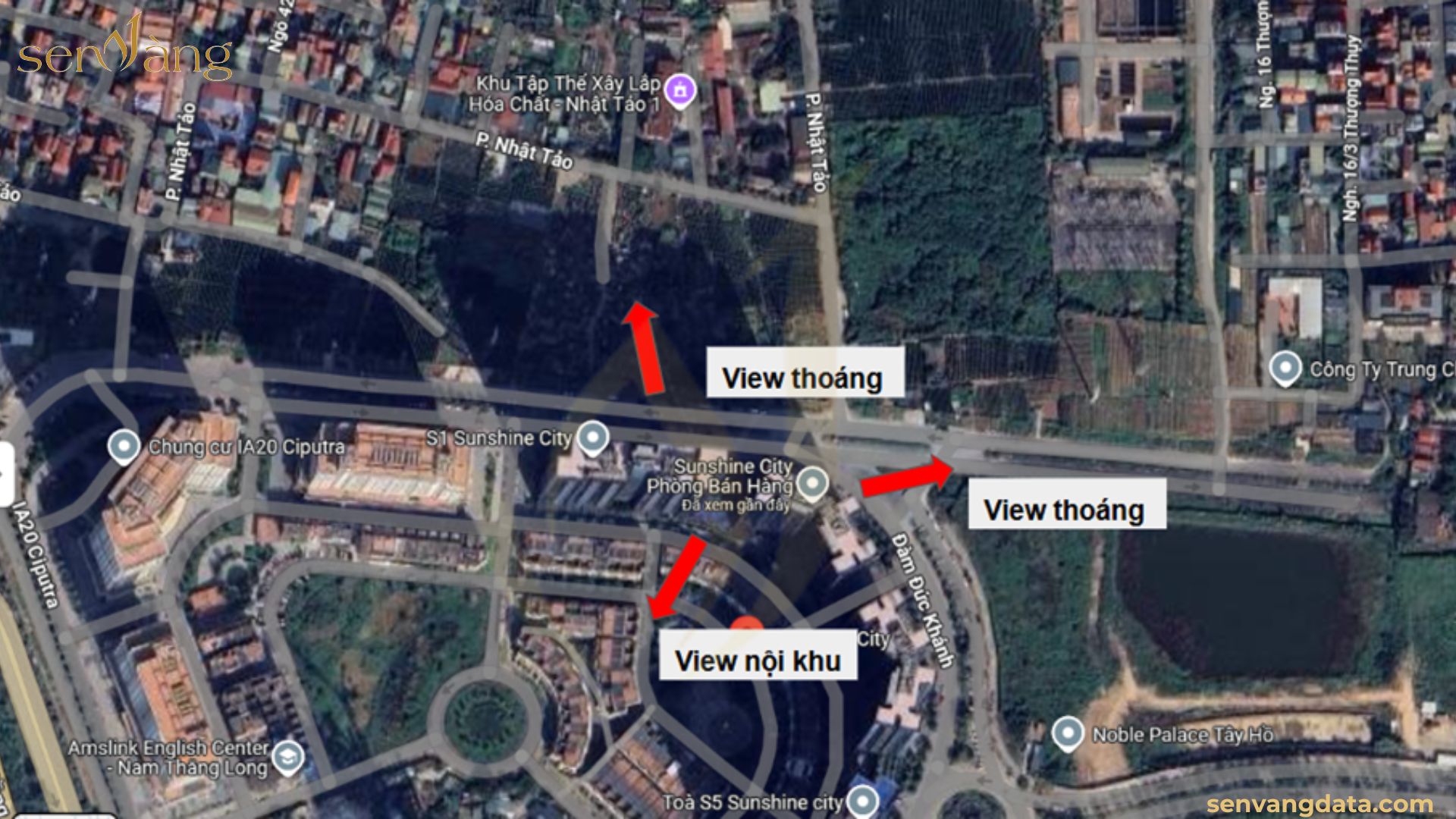
Apartments type B1
|
Court |
Floor |
Apartment Code |
PN number |
Balcony direction |
Area (m2) |
View |
Type |
|
S2 |
4-7 |
CH05 |
3 |
W |
105,78 |
Internal area |
B1 |
|
S2 |
4-7 |
CH10 |
3 |
E |
102,87 |
Internal area |
B1 |
|
S3 |
5-8 |
CH01 |
3 |
E-W |
112,5 |
Internal area |
B1 |
|
S3 |
5-8 |
CH02 |
3 |
SE-N |
115 |
Internal area |
B1 |
|
S3 |
5-8 |
CH11 |
3 |
S |
112,5 |
Internal area |
B1 |
|
S3 |
5-8 |
CH12 |
3 |
W |
115 |
Internal area |
B1 |
|
S3 |
8-38 |
CH01 |
3 |
E-W |
112,5 |
Blocked |
B1 |
|
S3 |
8-38 |
CH02 |
3 |
SE-N |
115 |
Blocked |
B1 |
|
S4 |
5-38 |
CH01 |
3 |
NE-S |
112,5 |
Internal area |
B1 |
|
S4 |
5-38 |
CH02 |
3 |
NW-S |
115 |
Internal area |
B1 |
|
S4 |
5-38 |
CH11 |
3 |
N-S |
112,5 |
Internal area |
B1 |
|
S4 |
5-38 |
CH12 |
3 |
N-S |
115 |
Internal area |
B1 |
|
S5 |
5-30 |
CH05 |
3 |
E |
105,78 |
Airy |
B1 |
|
S5 |
5-30 |
CH10 |
3 |
W |
105,3 |
Airy |
B1 |
|
S6 |
5-30 |
CH05 |
3 |
W |
105,78 |
Airy |
B1 |
|
S6 |
5-30 |
CH08 |
3 |
N |
105,96 |
Airy |
B1 |
There are 326 apartments of type B1 and these are corner apartments and have open views and internal areas
The apartment is of type B2
|
Court |
Floor |
Apartment Code |
PN number |
Balcony direction |
Area (m2) |
View |
Type |
|
S1 |
4-39 |
CH01 |
3 |
N |
103 |
Airy |
B2 |
|
S1 |
4-39 |
CH02 |
3 |
S |
109,6 |
Internal area |
B2 |
|
S1 |
4-39 |
CH03 |
2 |
N |
90,64 |
Airy |
B2 |
|
S1 |
4-39 |
CH04 |
3 |
S |
106,35 |
Internal area |
B2 |
|
S1 |
4-39 |
CH06 |
2 |
S-E |
88,64 |
Airy |
B2 |
|
S2 |
4-7 |
CH01 |
3 |
S |
109,6 |
Airy |
B2 |
|
S2 |
4-7 |
CH02 |
2 |
N |
93,41 |
Airy |
B2 |
|
S2 |
4-7 |
CH03 |
3 |
S |
106,55 |
Airy |
B2 |
|
S2 |
4-7 |
CH04 |
3 |
N |
105 |
Airy |
B2 |
|
S2 |
4-7 |
CH06 |
2 |
N |
89,94 |
Airy |
B2 |
|
S2 |
8-39 |
CH01 |
3 |
S |
109,6 |
Airy, Red River |
B2 |
|
S2 |
8-39 |
CH02 |
2 |
N |
93,41 |
Airy, Red River |
B2 |
|
S2 |
8-39 |
CH03 |
3 |
S |
106,55 |
Airy, Red River |
B2 |
|
S2 |
8-39 |
CH04 |
3 |
N |
105 |
Airy, Red River |
B2 |
|
S2 |
8-39 |
CH06 |
2 |
N |
89,94 |
Airy, Red River |
B2 |
|
S3 |
5-8 |
CH04 |
3 |
E |
124,9 |
Airy |
B2 |
|
S3 |
5-8 |
CH05 |
2 |
S |
81,2 |
Internal area |
B2 |
|
S3 |
5-8 |
CH06 |
3 |
E |
124,9 |
Airy |
B2 |
|
S3 |
5-8 |
CH07 |
2 |
S |
81,2 |
Internal area |
B2 |
|
S3 |
5-8 |
CH09 |
2 |
S |
97,2 |
Internal area |
B2 |
|
S3 |
5-8 |
CH10 |
3 |
N |
124,9 |
Airy |
B2 |
|
S3 |
8-38 |
CH04 |
3 |
E |
124,9 |
Airy, Red River |
B2 |
|
S3 |
8-38 |
CH05 |
2 |
S |
81,2 |
Airy |
B2 |
|
S3 |
8-38 |
CH06 |
3 |
E |
124,9 |
Internal area |
B2 |
|
S3 |
8-38 |
CH07 |
2 |
S |
81,2 |
Airy |
B2 |
|
S3 |
8-38 |
CH09 |
2 |
S |
97,2 |
Airy |
B2 |
|
S3 |
8-38 |
CH10 |
3 |
N |
124,9 |
Airy |
B2 |
|
S4 |
5-38 |
CH04 |
3 |
E |
115,1 |
Airy, Red River |
B2 |
|
S4 |
5-38 |
CH06 |
3 |
N |
124,9 |
Airy |
B2 |
|
S4 |
5-38 |
CH08 |
3 |
S |
124,9 |
West Lake |
B2 |
|
S4 |
5-38 |
CH10 |
3 |
E |
115,1 |
Airy, Red River |
B2 |
|
S5 |
5-30 |
CH01 |
3 |
S |
108,21 |
Internal area |
B2 |
|
S5 |
5-30 |
CH02 |
3 |
NE-NW |
118,58 |
West Lake |
B2 |
|
S5 |
5-30 |
CH03 |
3 |
SE |
105,35 |
Internal area |
B2 |
|
S6 |
5-30 |
CH02 |
3 |
S |
108,21 |
Airy |
B2 |
|
S6 |
5-30 |
CH04 |
3 |
S |
108,21 |
Airy |
B2 |
|
S6 |
5-30 |
CH06 |
2 |
S |
88,85 |
Airy |
B2 |
These are apartment codes of type B2, regular apartments, unobstructed views and beautiful directions. Have 862 apartments belongs to code B2
Apartment type B3
|
Court |
Floor |
Apartment Code |
PN number |
Balcony direction |
Area (m2) |
View |
Type |
|
S2 |
4-7 |
CH08 |
2 |
W-N |
88,87 |
Airy |
B3 |
|
S2 |
8-39 |
CH08 |
2 |
W-N |
88,87 |
Airy, Red River |
B3 |
|
S3 |
5-8 |
CH03 |
2 |
SW |
97,2 |
Internal area |
B3 |
|
S3 |
5-8 |
CH08 |
3 |
W |
124,9 |
Airy |
B3 |
|
S3 |
8-38 |
CH03 |
2 |
SW |
97,2 |
Airy |
B3 |
|
S3 |
8-38 |
CH08 |
3 |
W |
124,9 |
Airy |
B3 |
|
S4 |
5-38 |
CH03 |
2 |
W |
97,2 |
Airy |
B3 |
|
S4 |
5-38 |
CH05 |
2 |
W |
81,2 |
Internal area |
B3 |
|
S4 |
5-38 |
CH07 |
2 |
W |
81,2 |
Airy |
B3 |
|
S4 |
5-38 |
CH09 |
3 |
W |
97,2 |
Airy |
B3 |
These are apartment codes of type B3, regular apartments, unobstructed open view but the direction is not beautiful. Have 242 apartments of type B3
Type C apartment
|
Court |
Floor |
Apartment Code |
PN number |
Balcony direction |
Area (m2) |
View |
Type |
|
S1 |
4-39 |
CH05 |
3 |
E |
102,11 |
Blocked |
C1 |
|
S1 |
4-39 |
CH08 |
3 |
W |
105,96 |
Blocked |
C1 |
|
S2 |
8-39 |
CH05 |
3 |
W |
105,78 |
Blocked |
C1 |
|
S2 |
8-39 |
CH10 |
3 |
E |
102,87 |
Blocked |
C1 |
|
S3 |
8-38 |
CH11 |
3 |
S |
112,5 |
Blocked |
C1 |
|
S3 |
8-38 |
CH12 |
3 |
SW |
115 |
Blocked |
C1 |

There are 198 Type C apartments. These are apartments with views blocked by opposite buildings
The data below is referenced from batdongsan.com so the data is just that relative
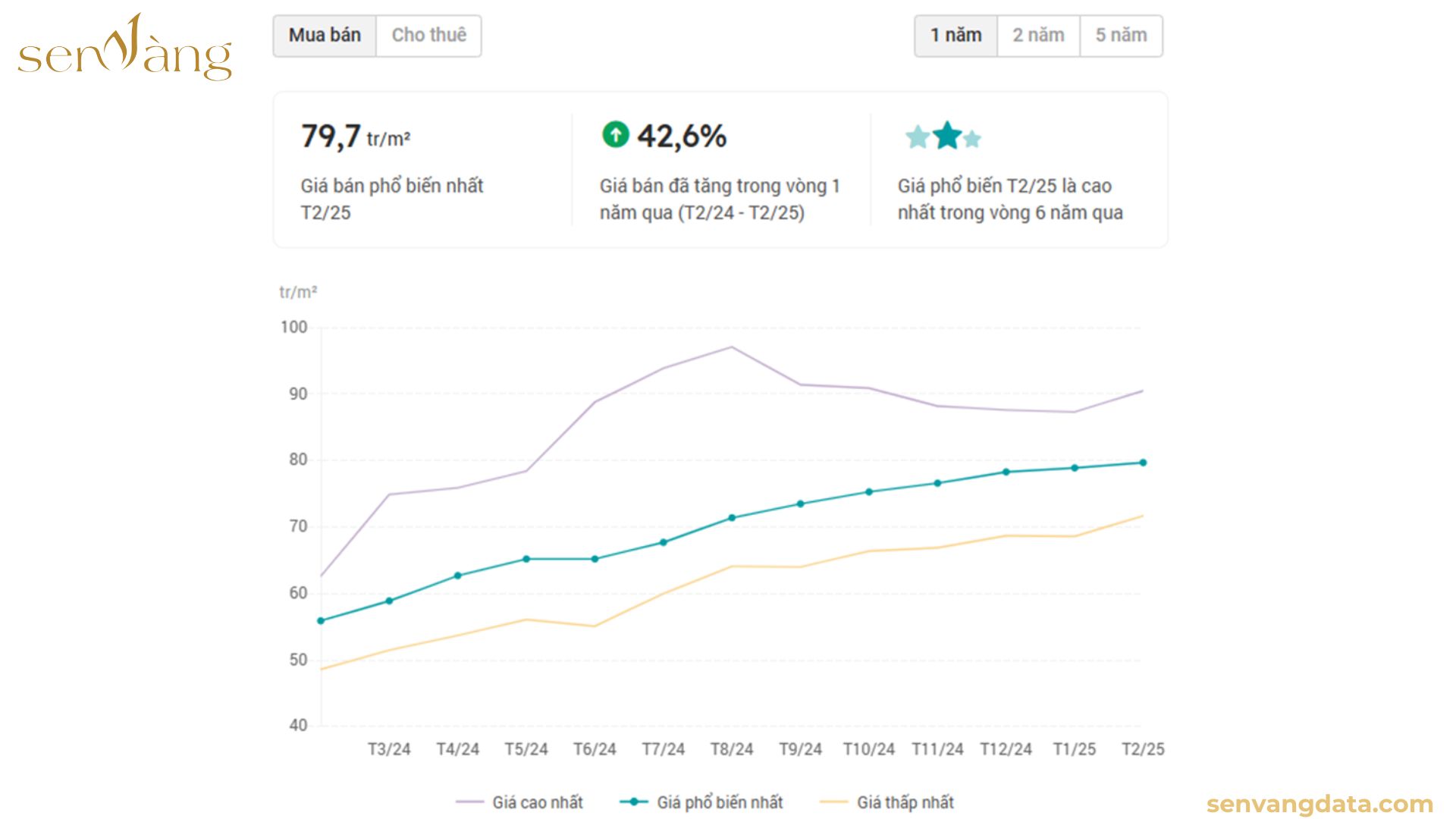
Over the past year, popular selling prices have increased 42,6%, reaching the level 79.7 million VND/m² in February 2025. This is also the highest price in the last 6 years, showing a stable and strong growth trend of the market. The price curve shows that popular selling prices tend to increase continuously, with stability from October 2024 to February 2025.
In addition, the gap between the highest price, most popular price and lowest price shows that the market is still differentiated, but not too large. This shows that real estate value in this area has good liquidity, and growth is not only concentrated in the high-end segment but also occurs evenly at different price levels.
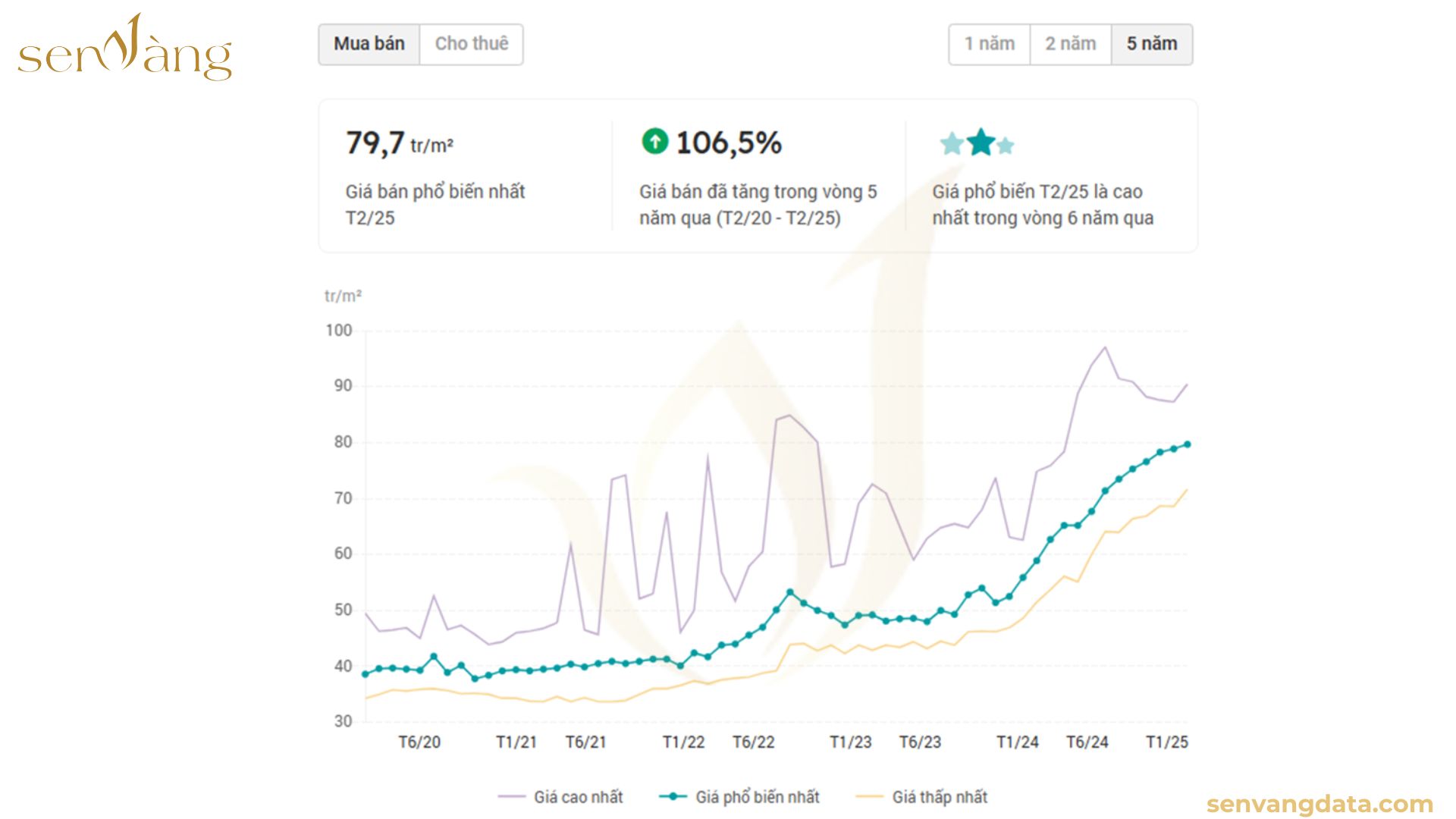
Over the past 5 years, popular selling prices have increased by 106.5%, reaching 79.7 million VND/m² in February 2025. This is the highest level in the past 6 years, reflecting the strong growth of the market. Since mid-2022, real estate prices have tended to increase steadily, especially sharply from 2023 to present.
The gap between the highest price, most popular price and lowest price shows that the market is differentiated, but in general it is still following an upward trend. This shows the attractiveness of this area to investors as well as residential buyers.
With sustainable growth momentum and prices at peaks for many years, the Sunshine City project has the potential to attract long-term investors. Those who have bought previously can expect good returns, while new investors need to consider the right strategy to take advantage of future price increases. At the same time, real estate buyers may consider investing early before prices continue to move higher.
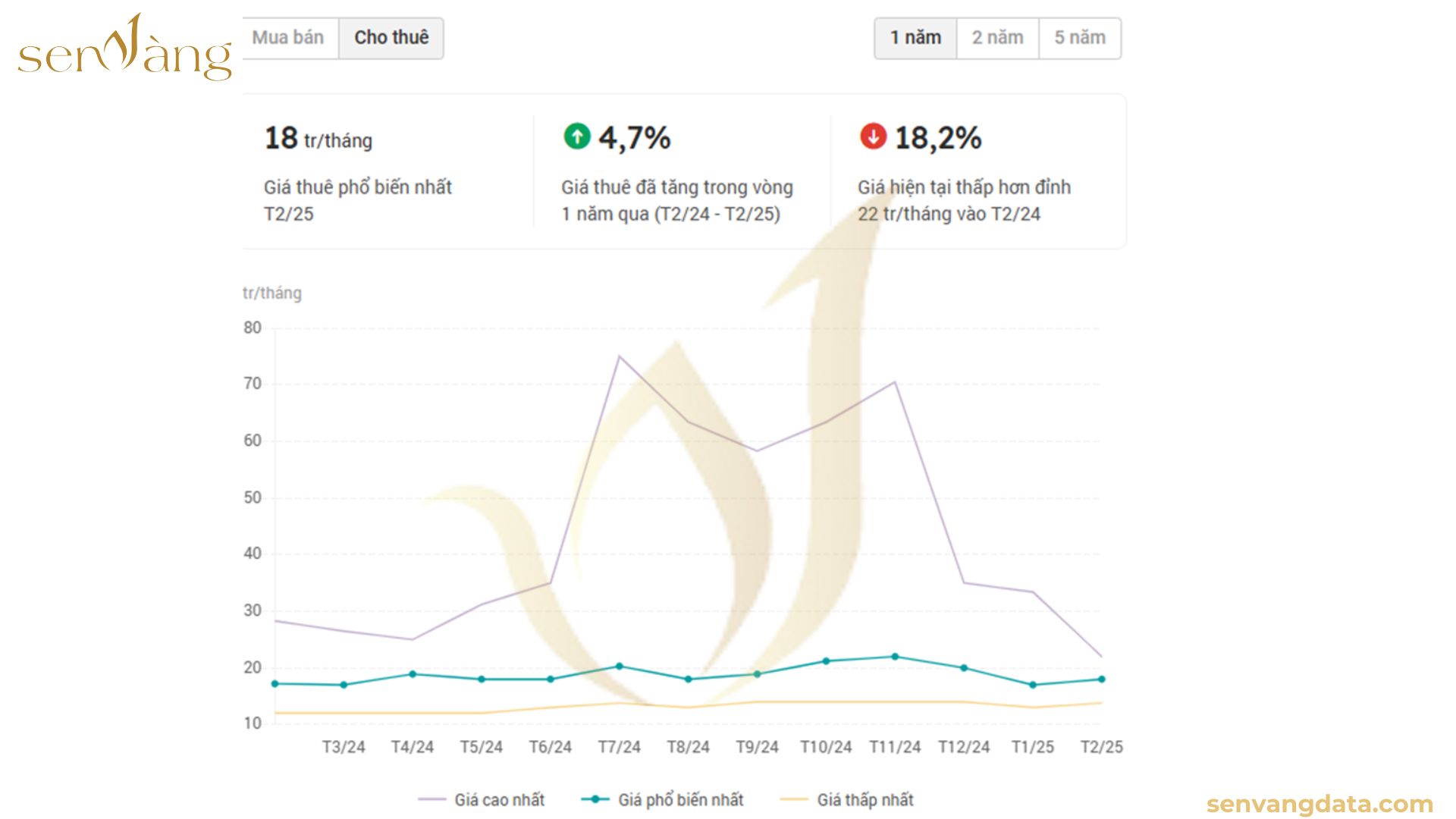
The current popular rental price is 18 million VND/month (February 2025), an increase of 4.7% over the same period last year (February 2024). However, this price is still 18.2% lower than the highest peak of 22 million VND/month in February 2024. This shows that the rental market is volatile, with some periods of strong increases but then a decline.
Throughout the past year, popular rental prices fluctuated within a narrow range, without any breakthrough growth. Although there are two price peaks around July 2024 and November 2024, in general prices still remain at an average level and show signs of decreasing in early 2025. Besides, the highest price on the market also has large fluctuations, reflecting changes in demand at certain times.
It can be seen that currently there are many vacant apartments in the Sunshine City project
The data below Golden Lotus data is referenced from batdongsan.com so the data is just that relative
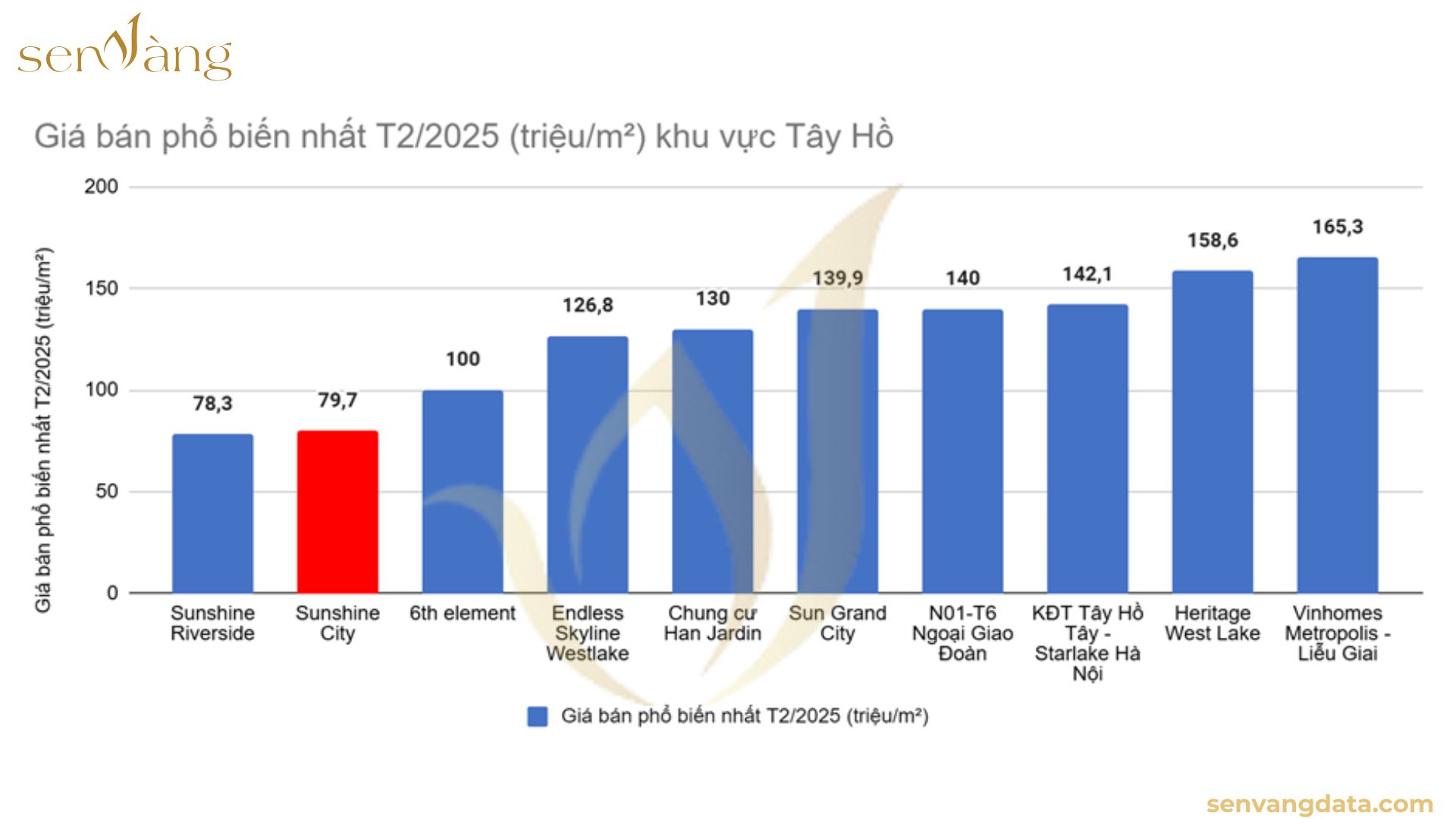
Most popular selling price of Sunshine City in February 2025 reached 79.7 million/m², located at an average level compared to the general level of projects in the Tay Ho area. This price is only slightly higher than Sunshine Riverside (78.3 million/m²) , a little but significantly lower than many other projects. For example, 6th Element (100 million/m²) higher 20.3 million/m², Endless Skyline Westlake (126.8 million/m²) higher 47.1 million/m², and Sun Grand City (139.9 million/m²) higher 60.2 million/m². In particular, high-end projects such as Vinhomes Metropolis – Lieu Giai (165.3 million/m²) and Heritage West Lake (158.6 million/m²) The price is almost double that of Sunshine City.
In general, Sunshine City’s current price is quite competitive compared to other projects in the same area, creating a good opportunity for investors to enter the market at a reasonable cost. Meanwhile, the project’s potential for price increase is still very large, especially when the Tay Ho area continues to develop strongly in infrastructure and utilities. This may be a suitable choice for investors looking for a real estate property with good growth value in the future.
Recommendations for customers
Sunshine City This is a project suitable for many different customer groups, from young families to those looking for luxurious and comfortable living spaces. When choosing an apartment to live in, customers need to consider their needs, finances as well as lifestyle to make the most suitable decision.
Choose the appropriate apartment type according to your needs:
Notes on finances and loan plans
Sunshine City apartment project has good investment potential thanks to its prime location, synchronous utility system and strong development trend of the West Lake area. However, investors need to have a clear strategy to optimize profits.
Choose a suitable investment form:
|
The above is an overview of the article “Sunshine City Hanoi: A Fusion of Smart Living and Luxury by the West Lake“ provided by Sen Vàng Group. We hope this information provides investors, developers, and real estate businesses with a broad perspective on the development potential of the property market. For more articles and insights on project development consultancy, please visit our website: senvangdata.com.vn/. |
 |
————————–
Sustainability Report Consulting Service: Learn More
Explore more services and resources from Sen Vàng:
Analysis and comparison of the top 3 most luxurious condominium projects in Hanoi
Highlights of the Tay Ho real estate market – February 2025
Key insights into the Tay Ho property market – Early 2025
————————–
Sen Vàng Real Estate – A reputable and professional real estate development consulting firm in Vietnam.
Website: https://senvanggroup.com/
Website: https://senvangdata.com/
Youtube: https://tinyurl.com/vt82l8j
Hotline: 0948 48 48 59
Join our Investment Community Group: https://zalo.me/g/olgual210
#senvanggroup #senvangrealestate #senvanginvestmentchannel #project_development_consulting #real_estate_market_2023 #project_development #strategic_business_consulting #development_planning #project_marketing_strategy
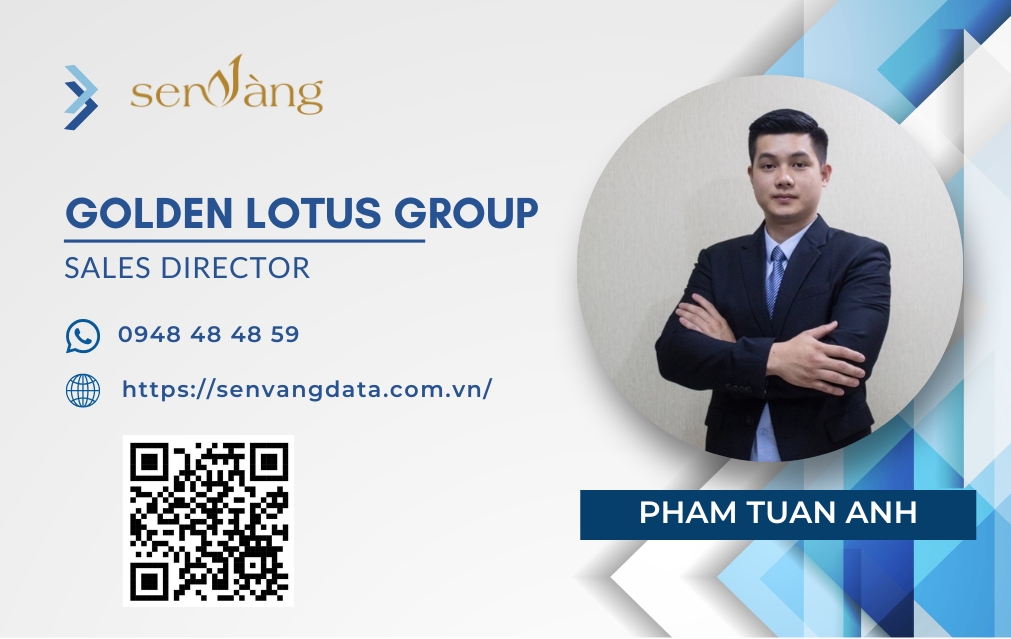
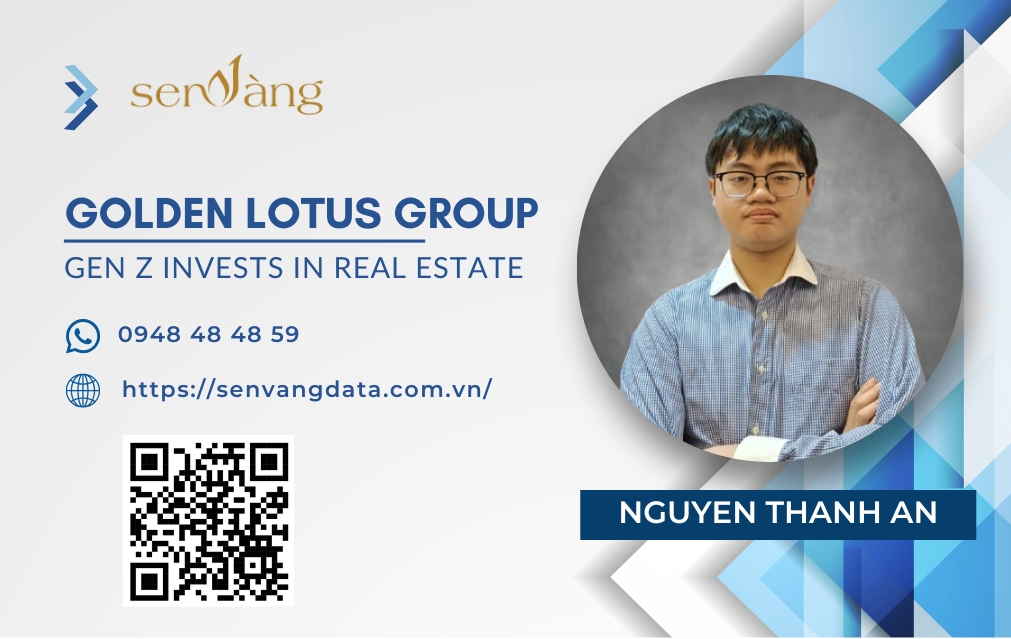
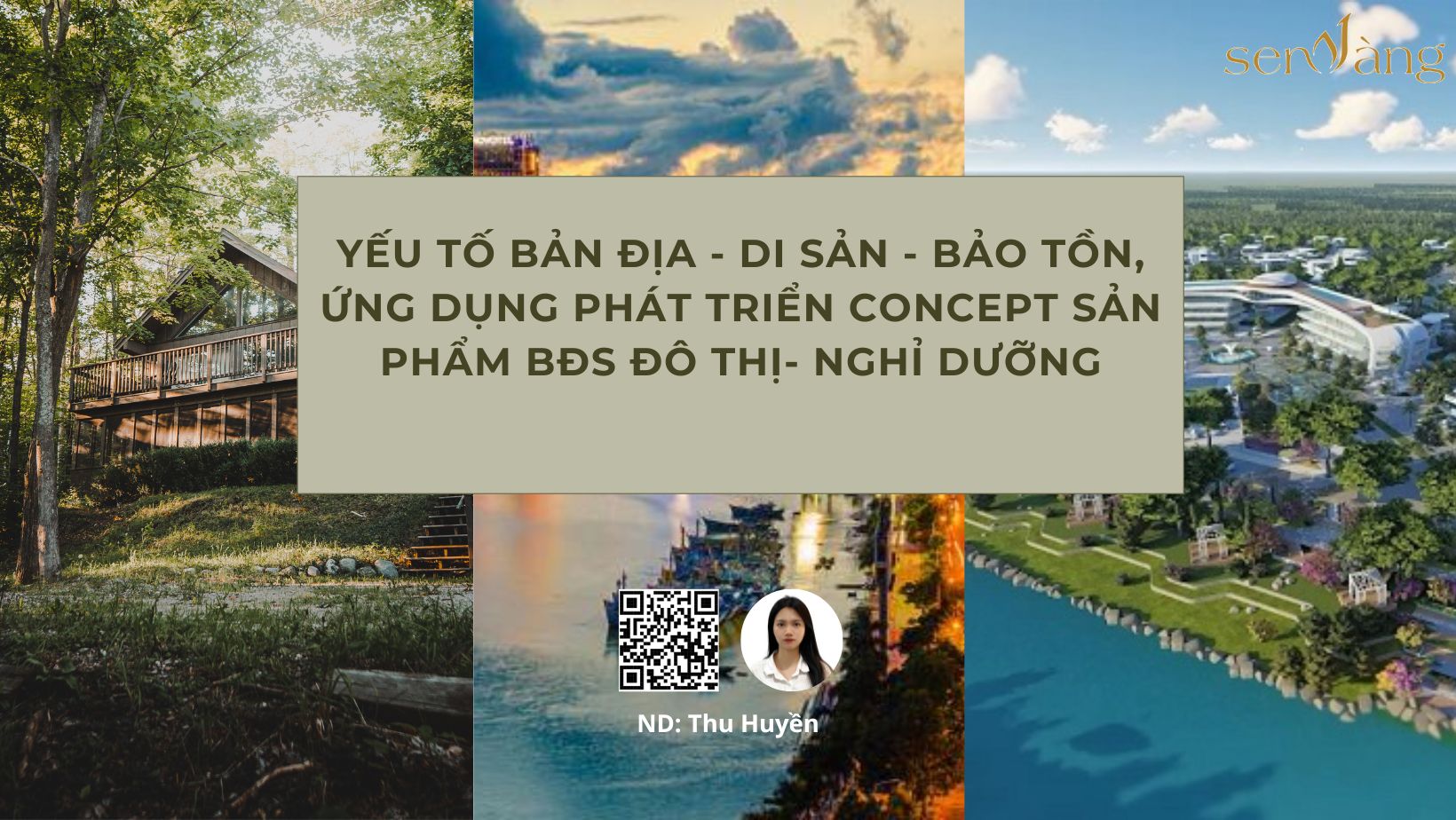
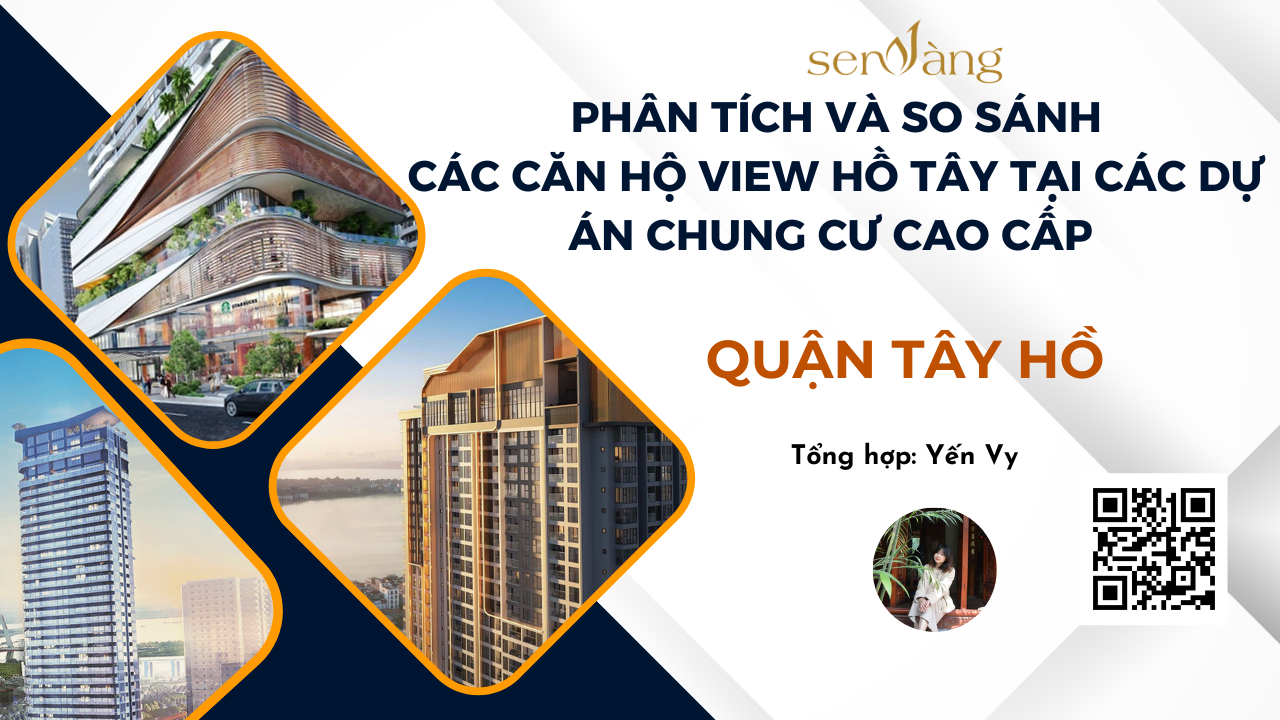

Copyright © 2022 Bản quyền thuộc về SEN VÀNG GROUP