Starlake Tây Hồ Tây (also known as Starlake Hanoi) is a 186.3-hectare urban development project by Daewoo E&C (South Korea), located near West Lake. Starlake embodies all the elements of a model mega-urban area: a prime location with direct connections to the city center and the airport, expansive green spaces and large regulating lakes, world-class amenities, and a vision to become the new administrative and diplomatic center of the capital.
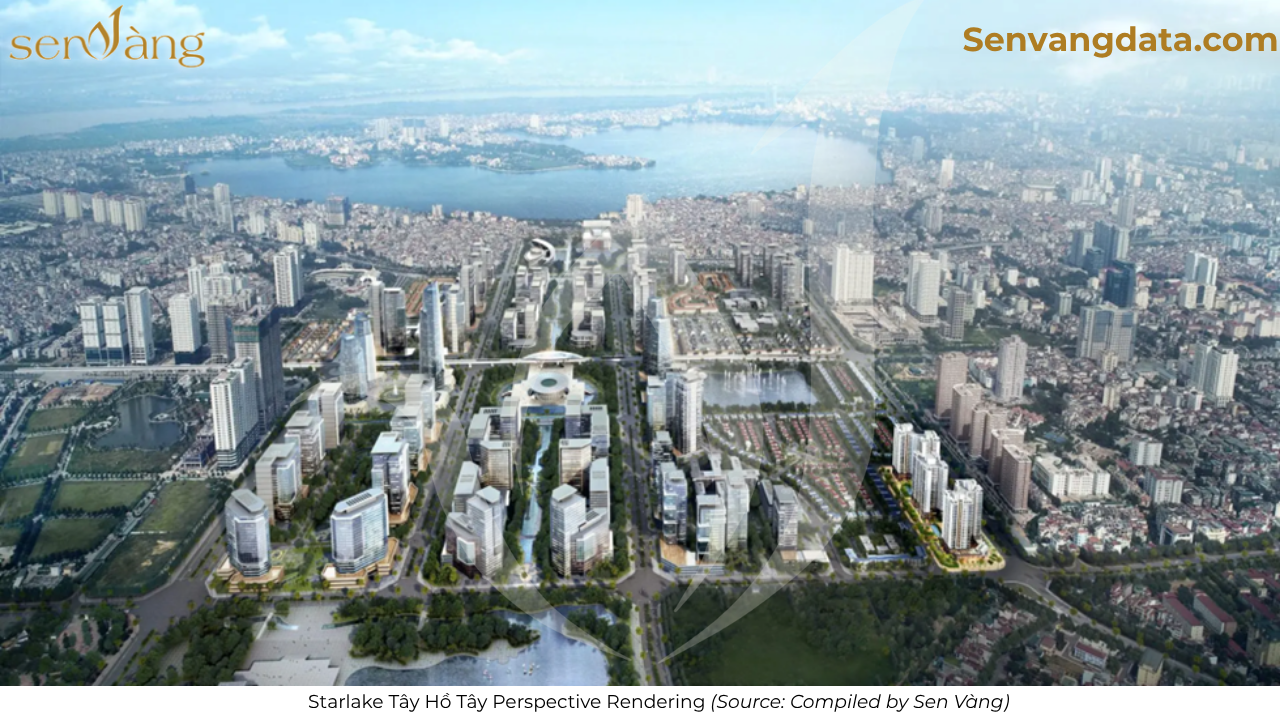 Project Overview – Starlake West Lake Urban Area
Project Overview – Starlake West Lake Urban AreaCommercial Name: Starlake West Lake Urban Area (Starlake Tây Hồ Tây)
Location:
Situated along the extended Nguyễn Văn Huyên axis, Starlake West Lake spans the administrative boundaries of Xuân La Ward (Tây Hồ District), Nghĩa Đô Ward (Cầu Giấy District), and Xuân Tảo & Cổ Nhuế Wards (Từ Liêm District) before the 2025 administrative merger. As of the merger, it is now entirely within Nghĩa Đô Ward.
The project enjoys excellent connectivity to Hoàn Kiếm, Cầu Giấy, and Ba Đình districts. Adjacent to the green expanse of West Lake, it also connects directly to key arterial roads in the northern part of Hanoi.
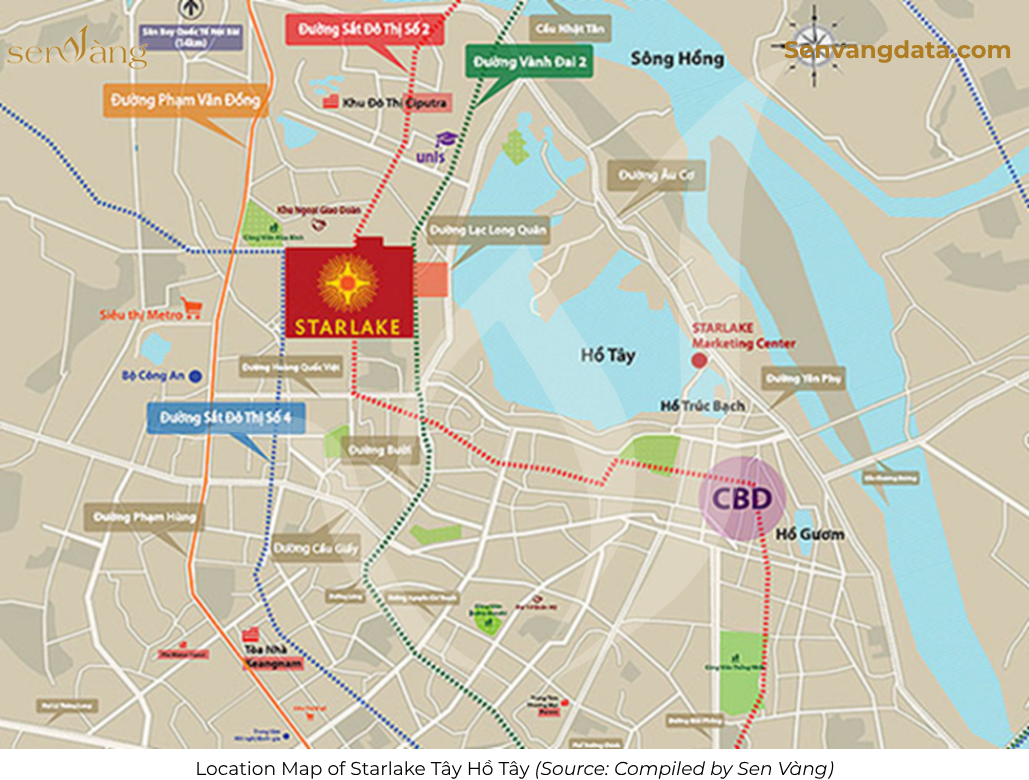
Investor: THT Development. Daewoo E&C, one of South Korea’s leading construction corporations with over 50 years of international experience. The company is listed on the Korea Exchange (KRX) and was formerly part of the Daewoo Group, ranked among the Fortune Global 500.
Scale:The project covers a total area of 186.3 hectares, with a planned population of approximately 24,300 residents. It is developed in two phases:
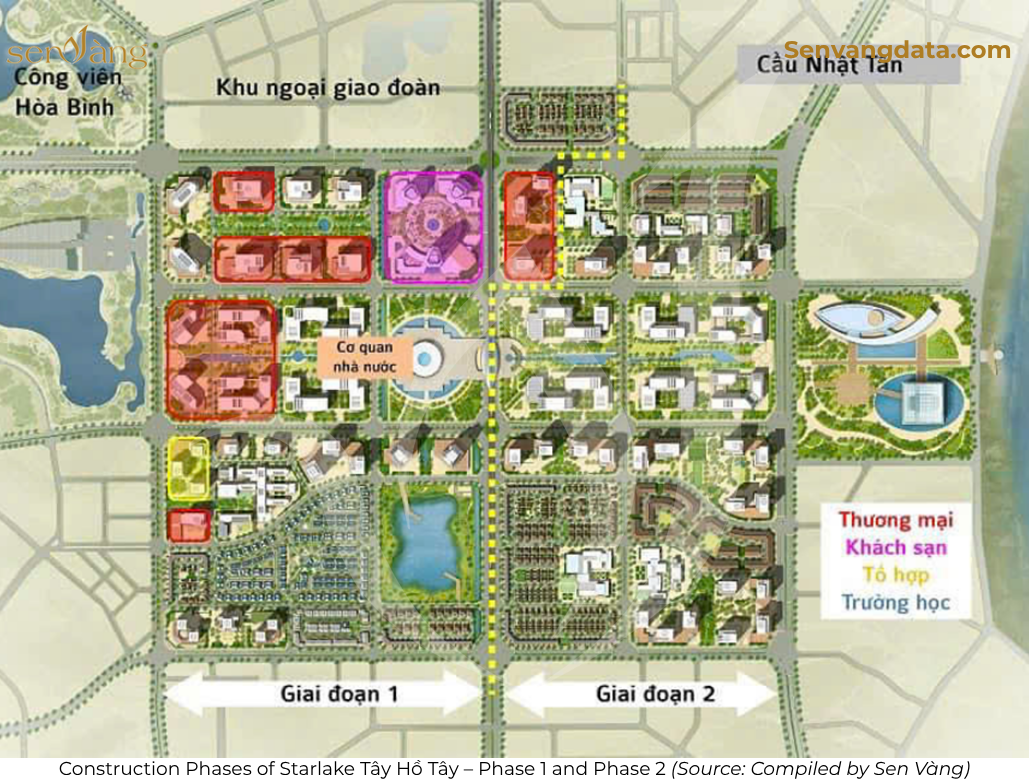
Development Type: A multifunctional urban complex comprising low-rise residential areas (including detached villas, semi-detached villas, and townhouses/shophouses) and high-rise apartment buildings, alongside key landmark facilities such as the National Administrative Center, commercial and financial zones, a 6-star hotel, international schools, Thăng Long Theater, and the National History Museum.
Notably, residential land accounts for only about 16% of the total project area, with the majority dedicated to landscaping, transportation infrastructure, and public amenities.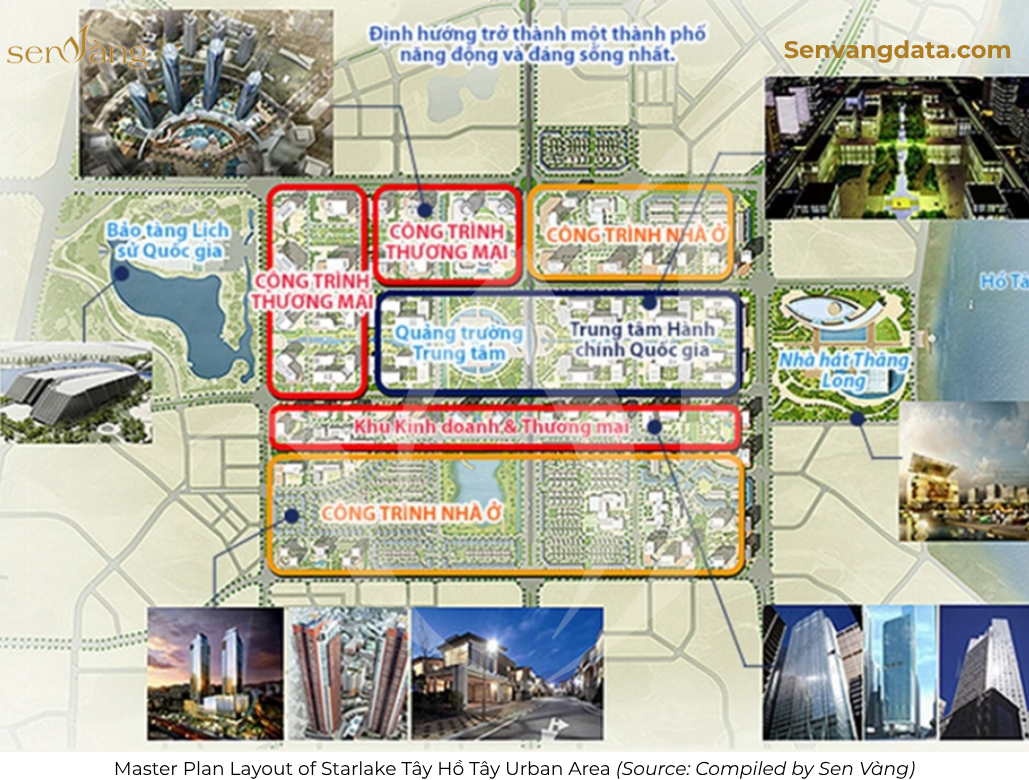
Number of Units:
Construction Density: Overall site coverage is approximately 36%, with residential areas occupying just 16% of the total land. About 39% of the area is dedicated to green spaces, water features, and internal amenities, creating a uniquely fresh and healthy living environment in the heart of the capital.
Timeline – Handover:
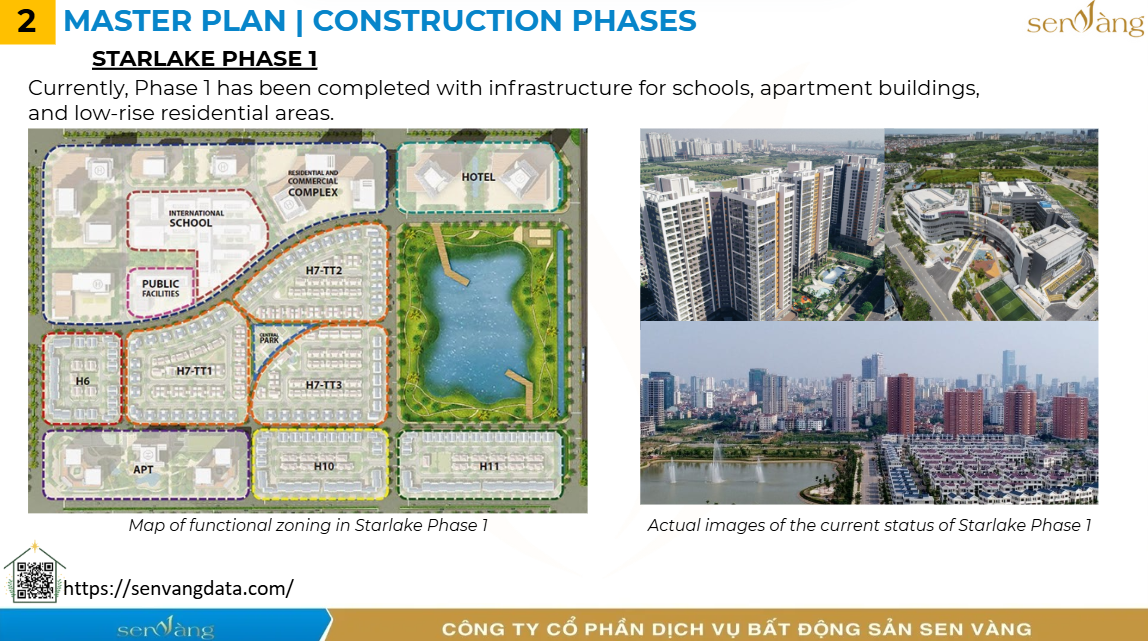
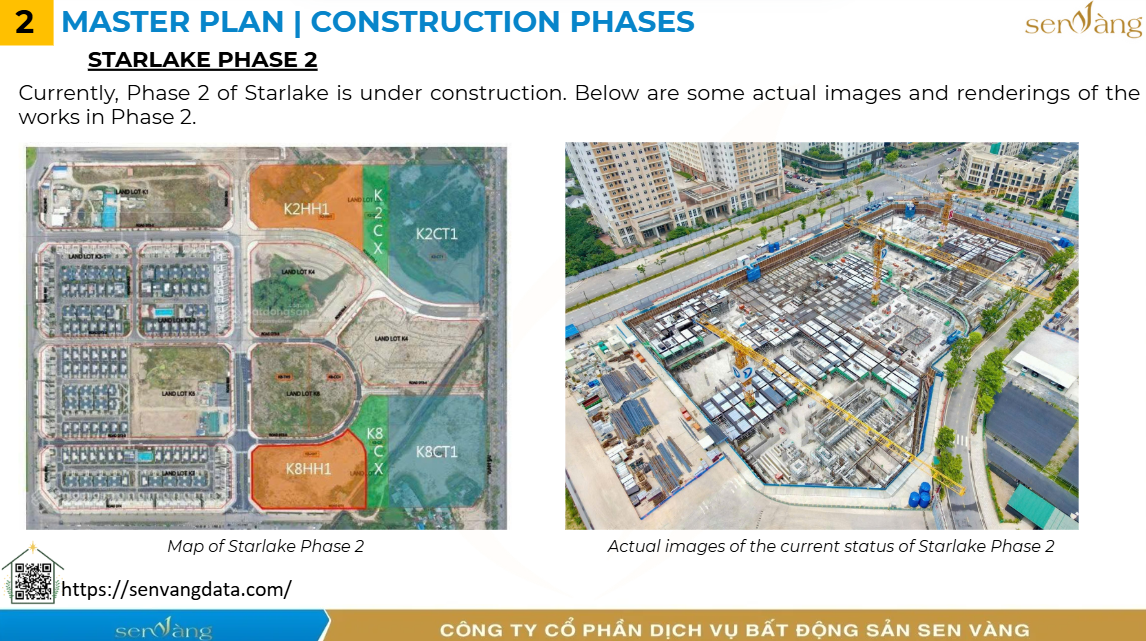
Legal & Financial Information:
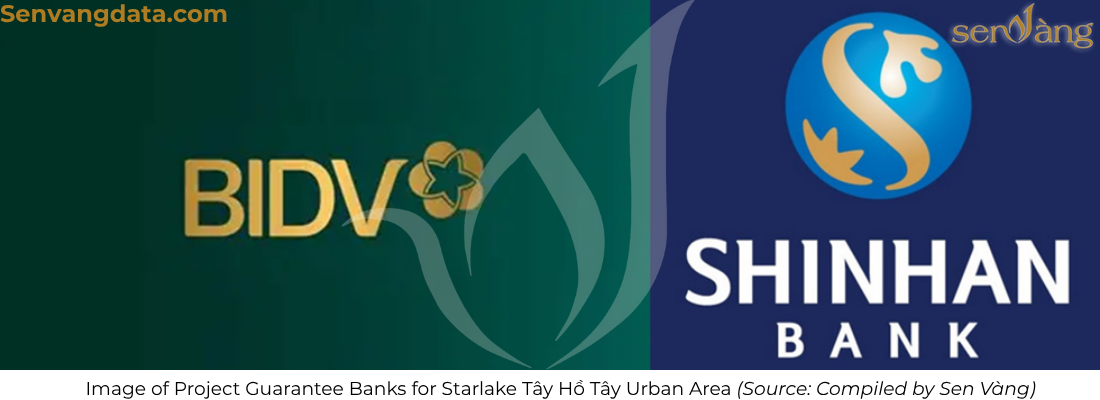
Developer & Execution Capability:
The project is developed by THT Development, with the direct involvement of Daewoo E&C.
The master plan was designed by Heerim Architects & Planners (South Korea), a renowned firm behind numerous large-scale international projects.
Project operations and management are currently handled by THT Development in coordination with strategic partners.
Daewoo E&C boasts an impressive track record with hundreds of projects across 47 countries, especially in the development of new urban areas in South Korea — notably Godeok Gracium Seoul with over 4,000 apartments and Wirye New Town — as well as smart cities and integrated townships in the Middle East, Africa, and Southeast Asia.
In Vietnam, Starlake West Lake stands as Daewoo E&C’s flagship urban development project.
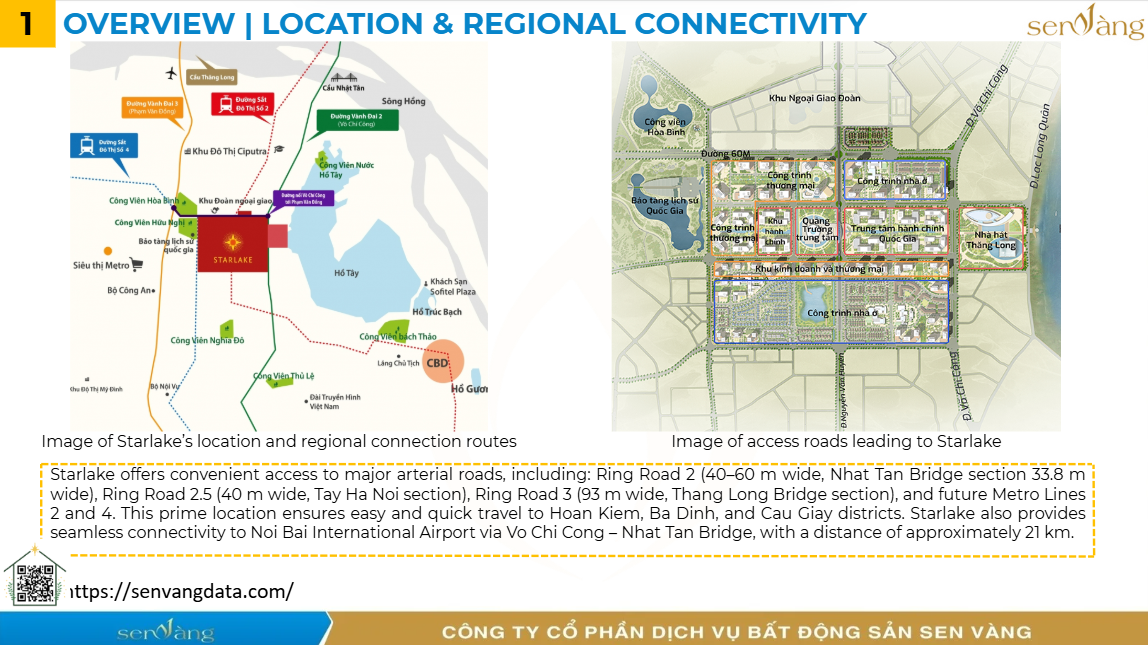
Starlake West Lake is located in the northwestern core area of Hanoi, at the junction of three major districts: Hoàn Kiếm, Cầu Giấy, and Ba Đình. Considered a “golden coordinate,” the project lies adjacent to West Lake — the largest green lung of the capital — and sits within the feng shui “dragon vein” zone connecting West Lake and Ba Vì.
Administratively, before the 2025 merger, the project spanned the wards of Xuân La (Tây Hồ), Nghĩa Đô (Cầu Giấy), and Xuân Tảo & Cổ Nhuế (Bắc Từ Liêm). Tây Hồ Tây has long been planned as Hanoi’s new administrative and diplomatic center, hosting key government offices, embassies, and national cultural institutions.
Starlake directly benefits from this planning vision, being only ~4 km from Ba Đình District and situated within a hub for elite experts and diplomats. Surrounding the project are well-established urban areas such as Ngoại Giao Đoàn, Ciputra, intellectual residential neighborhoods in Cầu Giấy, and a network of prestigious international schools (UNIS, SIS, Hanoi Academy…), forming a cultured, high-class community just outside the project boundaries.
Notably, Starlake is about 5 km (15 minutes by car) from Hoàn Kiếm Lake — close enough to the historic center for convenience, yet far enough to ensure a peaceful living environment. Nội Bài International Airport is only 20 km to the north. From Starlake, residents can easily reach West Lake (5 minutes), the Old Quarter (15 minutes), Mỹ Đình (10 minutes), or cross to the East through Nhật Tân Bridge thanks to the well-developed surrounding transport network.
Starlake is strategically positioned within a key zone of Hanoi’s new transport development strategy. Surrounded by a network of major roads—both existing and under development—it offers swift and convenient regional connectivity:
These major roads, ranging from 6 to 8 lanes, serve as critical arteries connecting Starlake to central Hanoi and nearby districts. As a result, residents enjoy:
Traffic around the project is considered smooth and well-coordinated. Internal roads are designed in a grid layout, seamlessly integrated with major thoroughfares. Street widths range from 13 to 24 meters, ensuring efficient traffic flow throughout the area.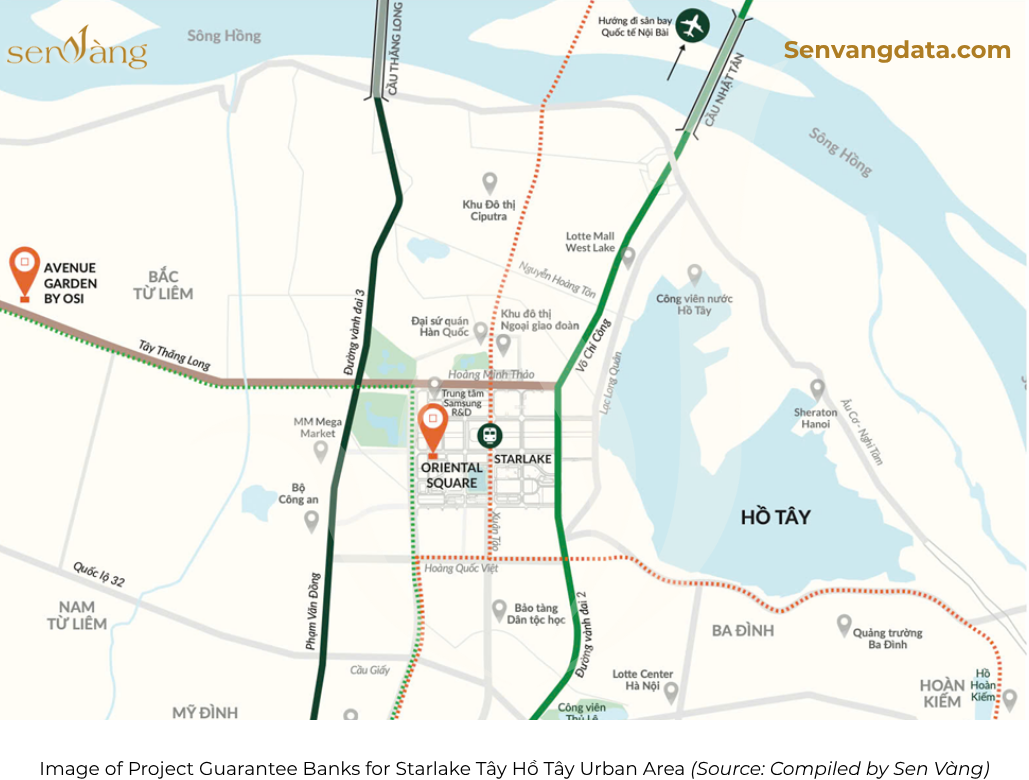
Urban Railway:
According to the master plan, the Tây Hồ Tây area will be served by two future metro lines:
Being located near these two planned metro lines gives Starlake a significant advantage in terms of public transportation, enhancing its connectivity and long-term value once the lines become operational.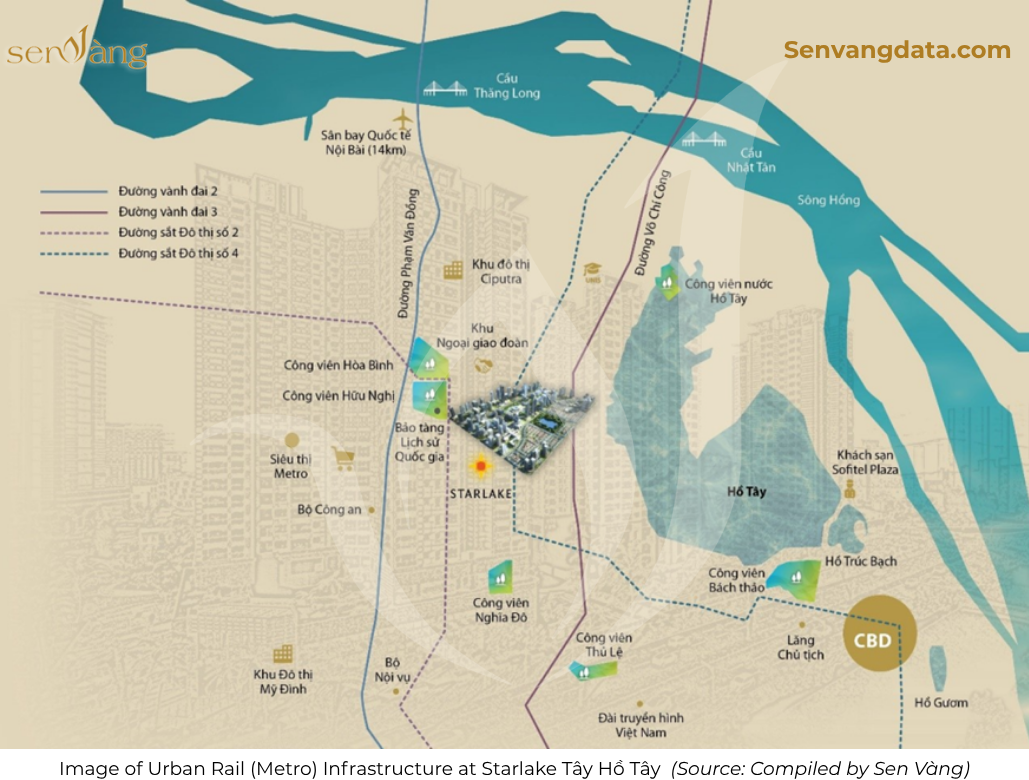
Surrounding Strategic Infrastructure:
The project also benefits from major nearby transport developments, including:
Within a 3 km radius of Starlake lies the Nam Thăng Long metro station (the starting point of Metro Line 2), as well as the planned Metro Line 5 (Nam Hồ Tây – Láng Hòa Lạc), which is expected to run close to the project. These transport links will further improve resident access to modern public transit systems.
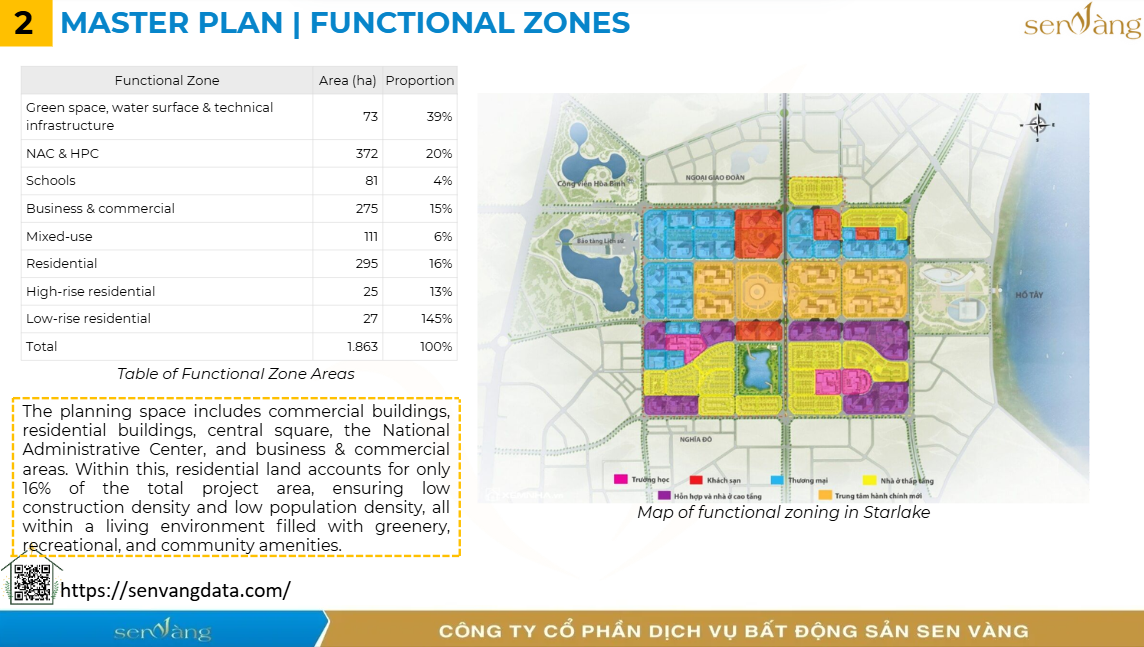
Starlake Urban Area was master-planned by Korean architects under the philosophy of a “miniature city” — integrating all essential functions of living, working, and recreation. The 186-hectare project is divided into multiple harmoniously interwoven functional zones, including:
Only 16% of the total land area is allocated for residential use. The remainder is dedicated to roads, green spaces, regulating lakes, and public amenities — an exceptionally low ratio that ensures a spacious, upscale living environment for residents.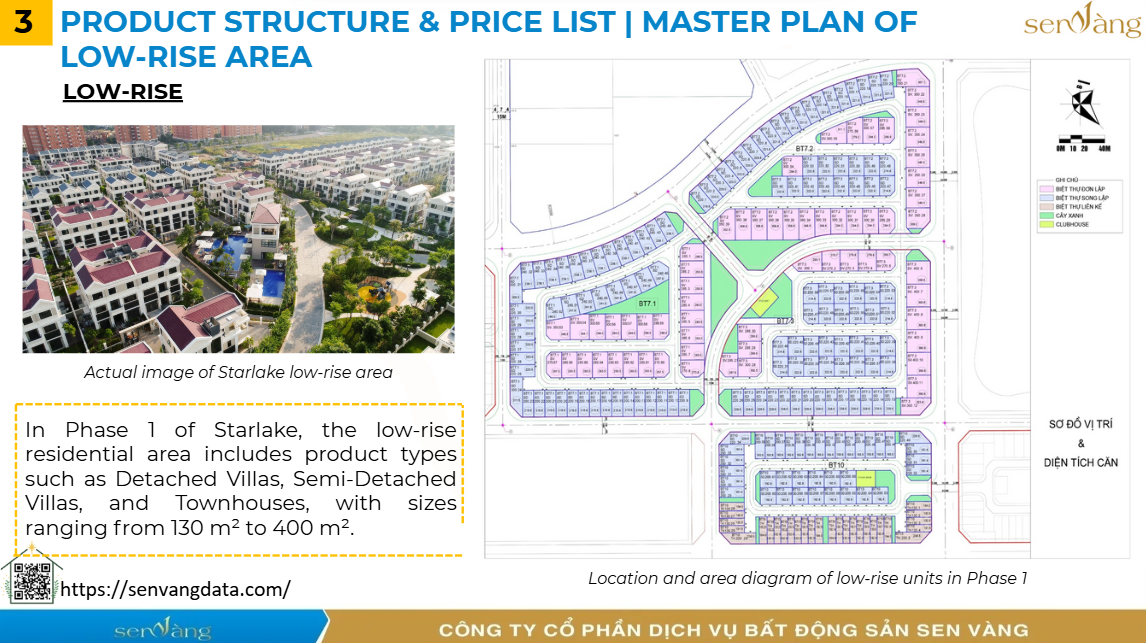
High-Rise Apartment Zone:
Located in the H9 subzone near Nguyễn Văn Huyên Boulevard, this area includes a complex of three completed 24-story towers (H9-1, H9-2, H9-3) comprising a total of 603 apartments, with one additional tower planned for Phase 2.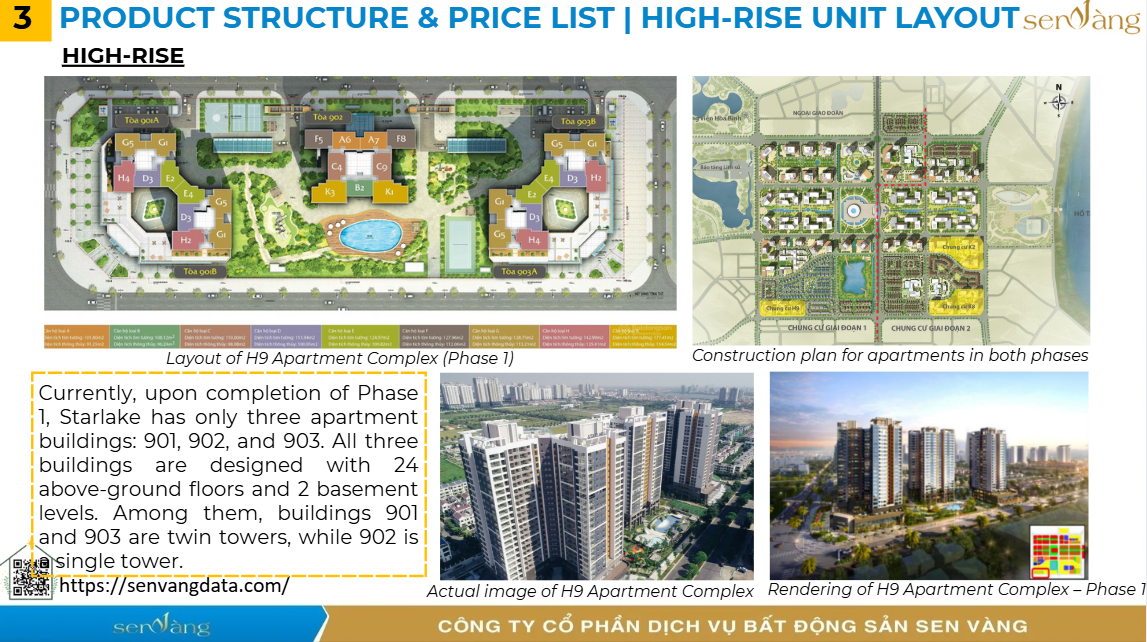
The towers are spaced generously apart and designed in L- and U-shapes to maximize views and natural ventilation. At the base of each tower is a shared podium featuring commercial spaces and amenities, forming a “mini center” that caters to the everyday needs of apartment residents.
Administrative and Commercial Center:
Located in the northern section of the project, this area is designated for the future National Administrative Center, along with office buildings, hotels, and major financial hubs.
According to the city’s master plan, several government ministries are expected to relocate their headquarters to Tây Hồ Tây. Starlake has reserved land ready for such developments, positioning the area as the future “new downtown” of the capital.
In parallel, high-end shopping centers and service complexes will be built adjacent to the administrative zone, enhancing the vibrancy and convenience of the area.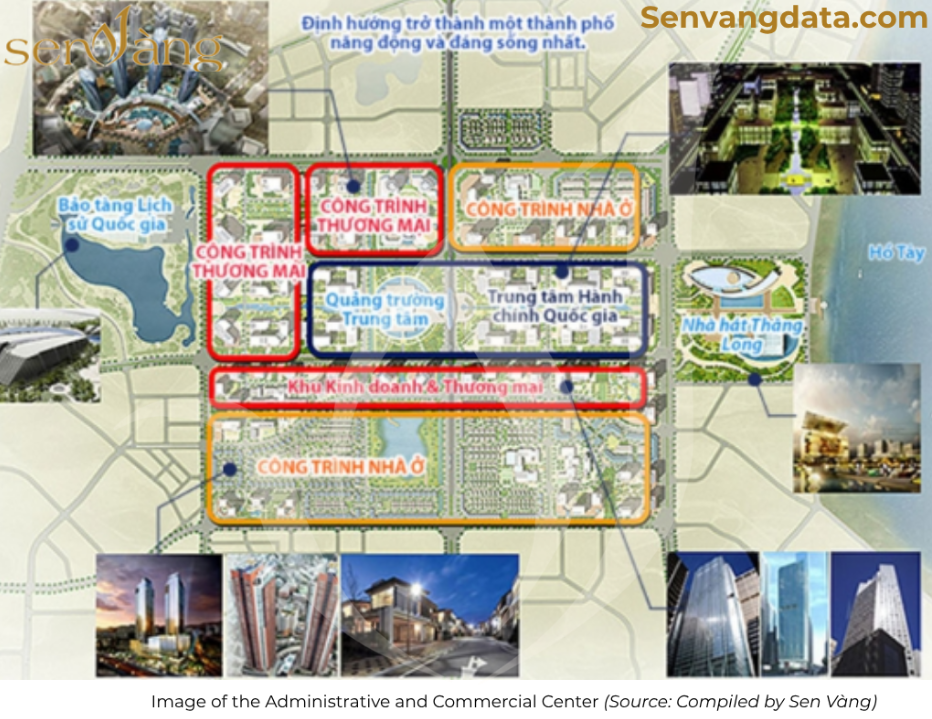
Cultural and Educational Zone:
One of Starlake’s most prominent features is the Thăng Long Theater, a modern complex combining a performance venue and cultural arts center. The project also includes plans for a new National History Museum to be built within its grounds.
In addition, approximately 8 hectares are allocated for the development of an international-standard school system, covering all levels from preschool to high school. These schools will be connected to the existing network of international institutions in the area, such as UNIS, SIS, Hanoi Academy, the Korean International School, and the Japanese School, forming a high-quality educational hub.
Green Spaces & Water Features:
At the heart of the development lies a ~4.5-hectare artificial regulating lake, integrated with landscaped parks. Across the entire site, around 73 hectares (equivalent to 39% of the total area) is dedicated to parks, greenery, and water surfaces.
Major nearby green areas such as Hòa Bình Park, Hữu Nghị Park, and West Lake Water Park are seamlessly connected to Starlake’s green space, forming a continuous ecological corridor that surrounds the urban area.
Crafted by Heerim Architects & Planners — one of South Korea’s leading design firms — Starlake’s architecture embodies a modern and luxurious style while maintaining a strong emphasis on ecological balance and human-centered values.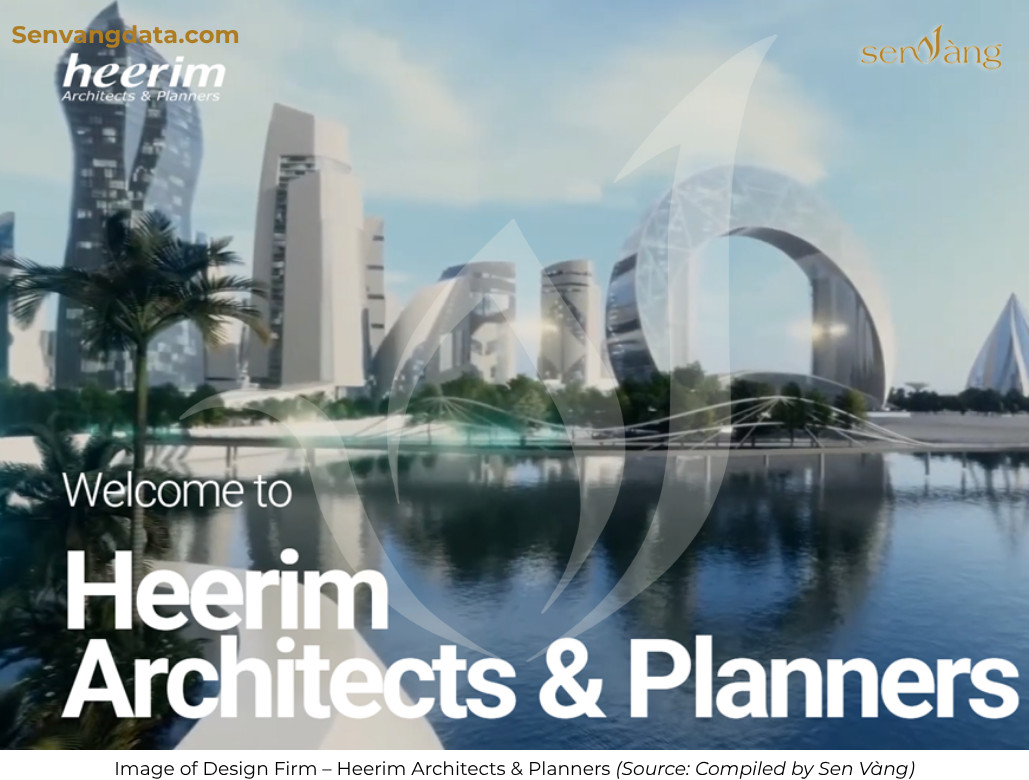
Starlake is master-planned in a contemporary urban style, featuring neutral color palettes and high-end materials such as stone, glass, and premium-quality tiles — creating a cohesive and elegant overall aesthetic. The villas and townhouses are designed with European-style sloped tile roofs, wide glass balconies, and front and back gardens, maximizing natural light and scenic views.
Nearly 70% of the internal area is dedicated to green spaces, parks, and water features. Walking paths, landscaped gardens, and a central plaza offer vibrant community spaces and a visually striking environment.
With a low floor area ratio (FAR) and clustered placement of high-rise buildings, the development maintains a balanced skyline and open sightlines, ensuring both aesthetic appeal and environmental quality.
More than just a residential development, Starlake is designed to cultivate a comprehensive lifestyle ecosystem, meeting every need of its residents while offering a dynamic yet nature-connected living experience.
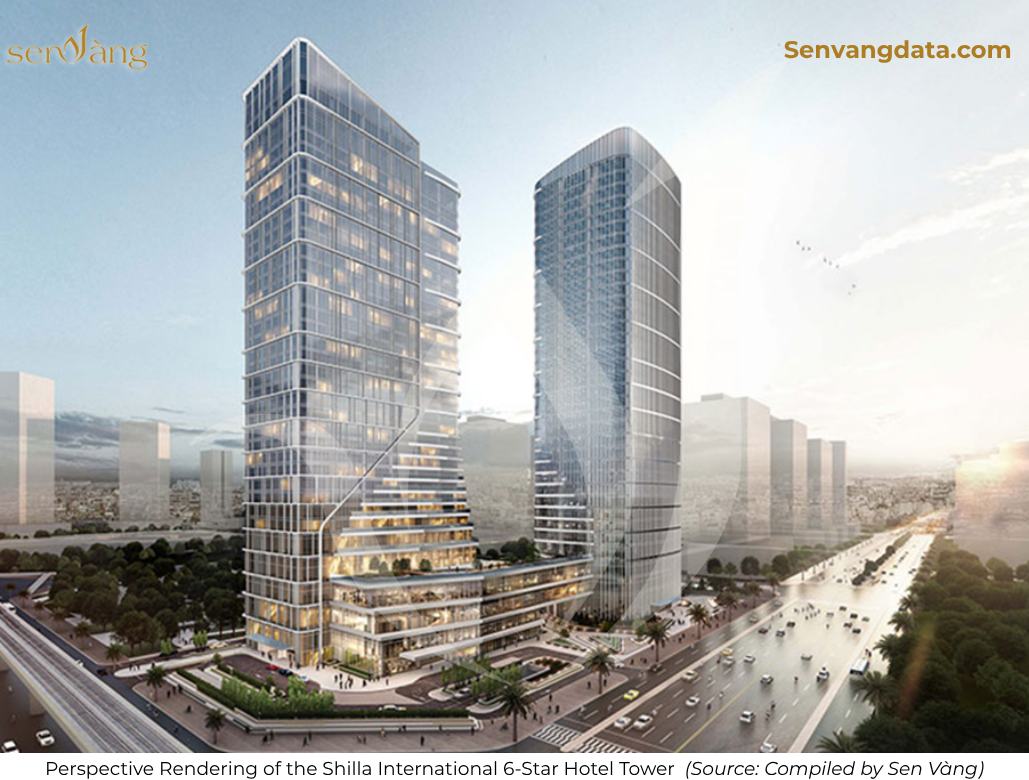
Education & Healthcare:
Within the urban area, Starlake features an on-site preschool and has reserved approximately 8 hectares for the development of an international-standard inter-level school. This space is envisioned to host institutions such as the Korean International School or other high-quality bilingual schools, serving both resident families and the diplomatic community.
In terms of healthcare, the project includes an on-site general clinic. Additionally, it is located just 2 km from E Hospital, and within 15 minutes of major central hospitals, ensuring timely and reliable access to medical services.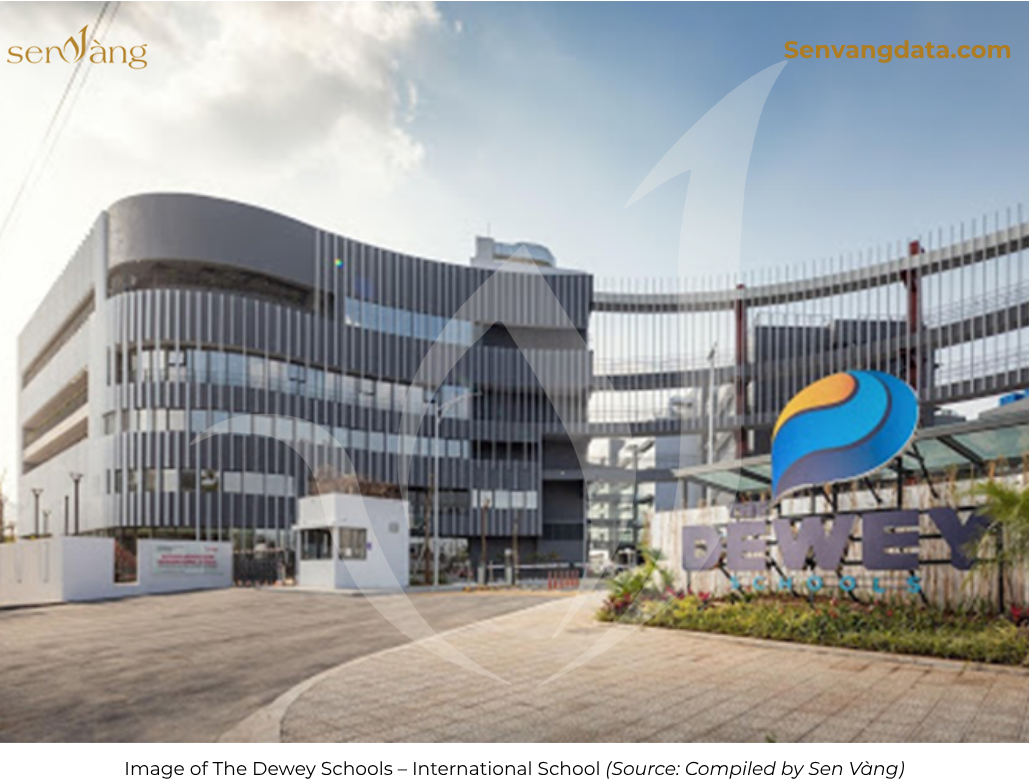
Sports & Recreation:
Starlake residents enjoy a diverse range of sports and leisure facilities designed for all ages and lifestyles.
Within the clubhouses, amenities include a four-season swimming pool, a modern gym, yoga rooms, and sauna-spa areas for relaxation and wellness.
Outdoor facilities feature tennis courts, badminton courts, basketball courts, and a mini golf area for sports enthusiasts.
Children benefit from a safe, outdoor playground with a variety of active games, while seniors can unwind in zen gardens or along the walking trails.
On weekends, families can gather for outdoor fun at the dedicated BBQ area, making every day at Starlake feel like a resort-style retreat.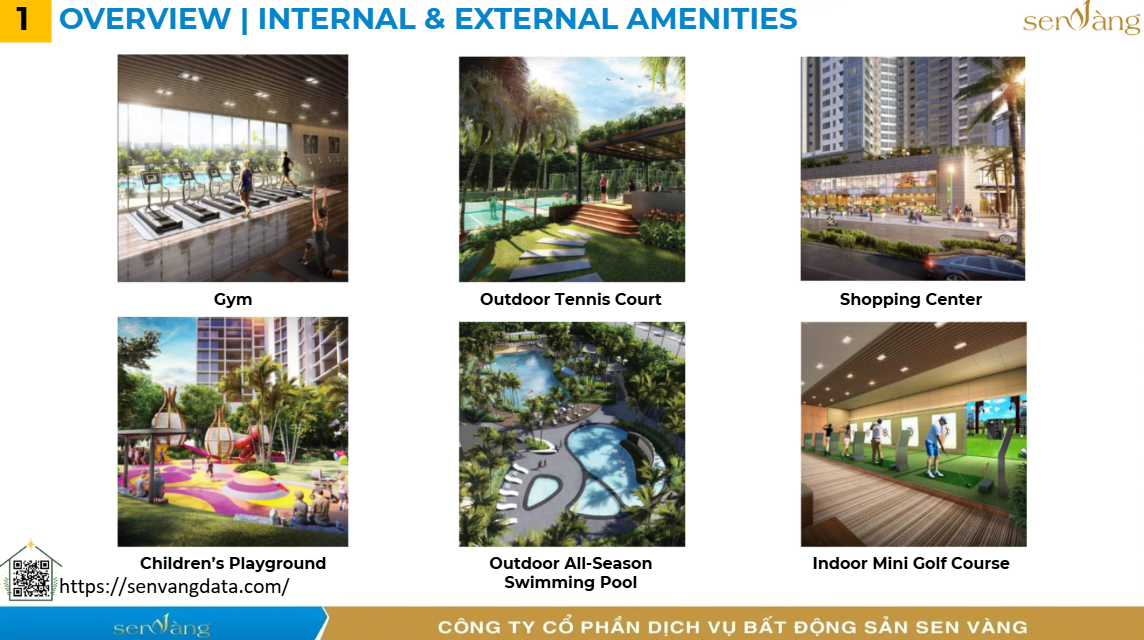
Parks & Landscaping:
Starlake features a spacious central park spanning several dozen hectares, seamlessly integrated with a ~4.5-hectare regulating lake, forming the “green heart” of the entire development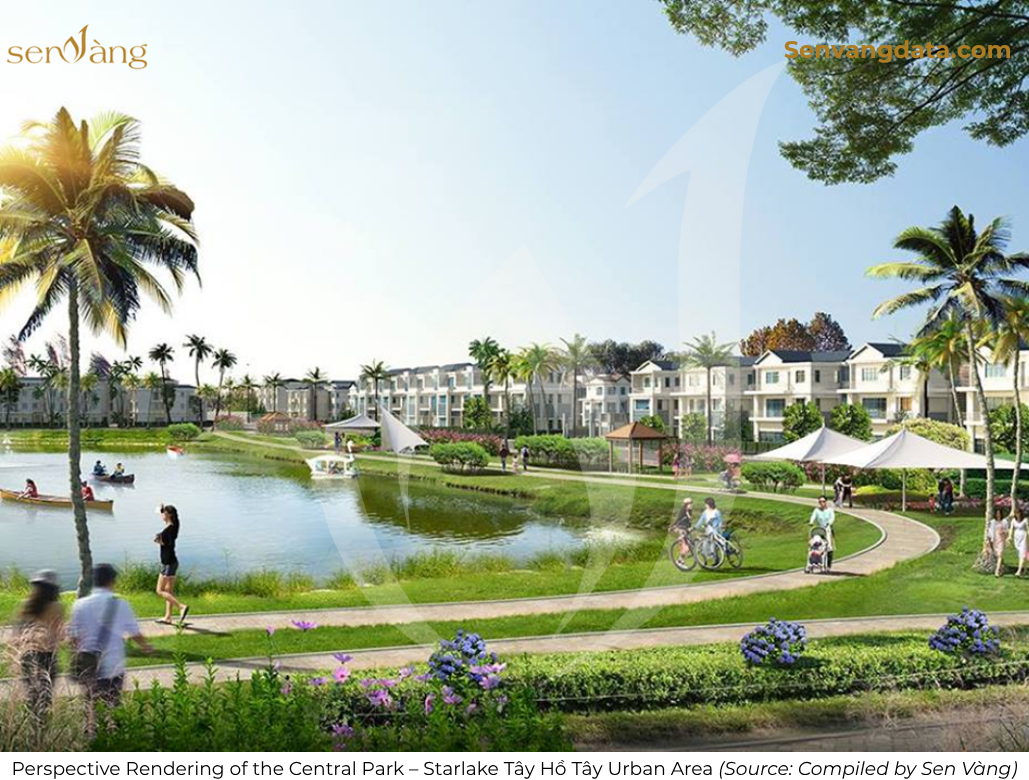
Security & Management: Starlake applies a rare gated subzone model in Hanoi, with each subzone having its own access control gate, 24/7 security guards, and regular patrols. Only residents are allowed entry and exit, ensuring absolute privacy and safety. All main roads and basement levels are equipped with surveillance camera systems.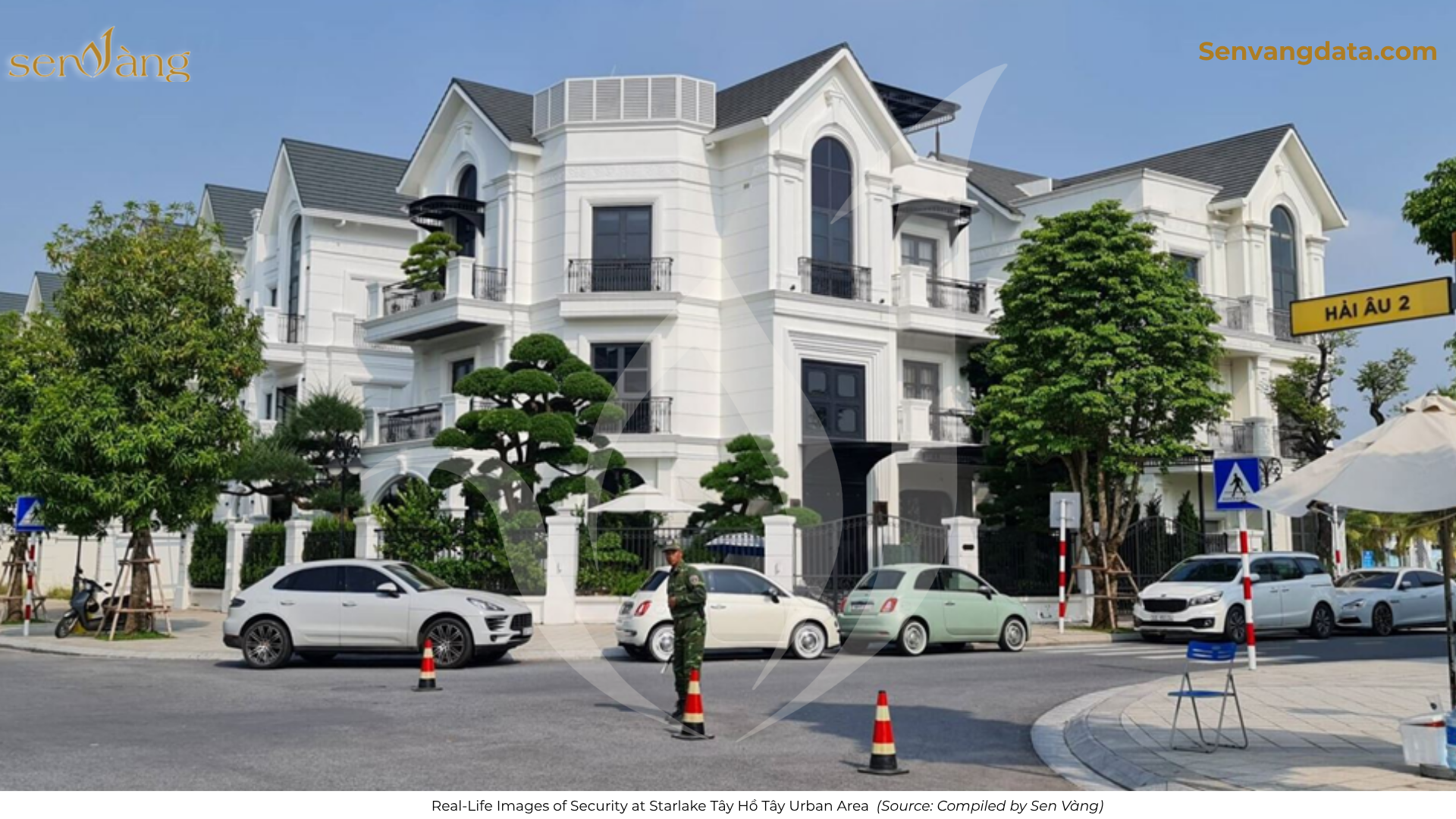
Summary: Thanks to its central location, Starlake residents enjoy easy access to a full spectrum of high-quality services — from education, healthcare, shopping, and entertainment to sports and transport — establishing a truly world-class “mini city” in the heart of Hanoi.
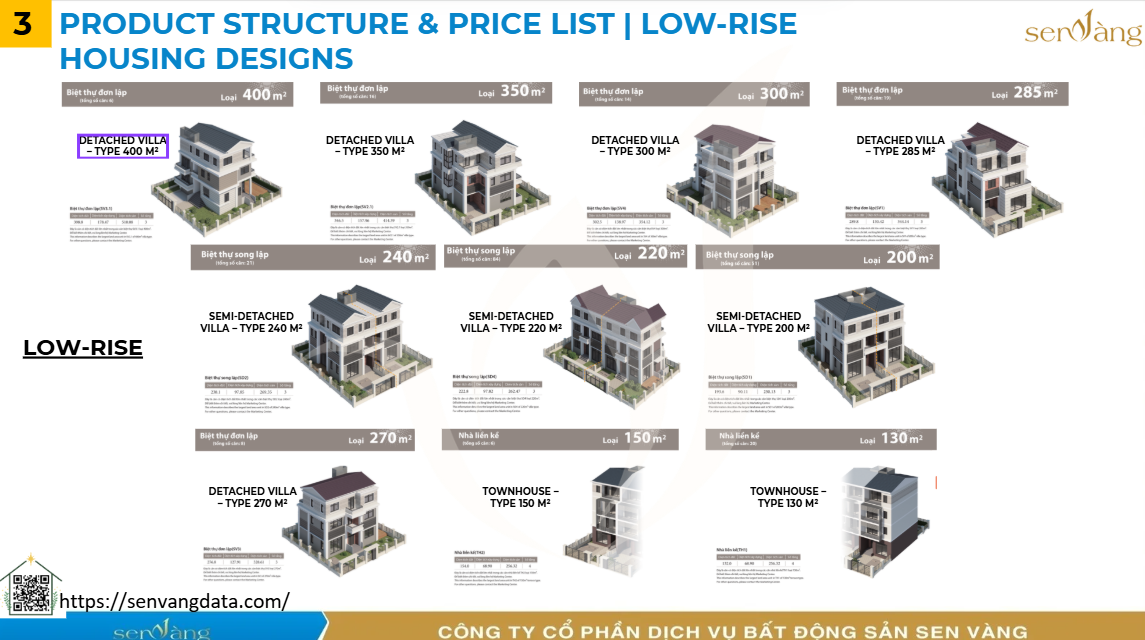
Starlake Tây Hồ Tây offers a diverse range of property types, catering to both long-term residence and rental investment needs:
Detached Villas: Quantity: 63 units (Phase 1) + several units (Phase 2).
Land area: 270–400 m², 3-storey design, surrounded by spacious gardens.
Starlake’s detached villas are typically located on corner lots, by the lake, or along major roads, offering four open sides, making them highly valuable. Each villa includes a private garage (for 2 cars), 4–5 bedrooms, a maid’s room, and is ideal for multi-generational families seeking an upscale living space.
Semi-Detached Villas: Quantity: 156 units (Phase 1) + several units (Phase 2).
Land area: 200–240 m², 3-storey design, built in symmetrical pairs sharing a common wall.
These villas still offer front and back gardens, with three open sides. This type optimizes land use compared to detached villas but still ensures a luxurious space with 3–4 spacious bedrooms, a family lounge, and a worship room. Semi-detached villas at Starlake feature 10–13m frontages and consistent architecture, creating an elegant streetscape.
Townhouses (Shophouses): Total: ~26 units (Phase 1) + several units (Phase 2).
Typical land area: 130–150 m², 4-storey design (with optional rooftop floor).
Each townhouse has a frontage of 6–7m along internal roads, suitable for both living and business use (shophouse). Owners can use the ground floor for shops or company offices, and the upper floors for residential or rental purposes. With the advantage of being located on Starlake’s future shopping streets, this shophouse type is expected to generate high returns from commercial leasing.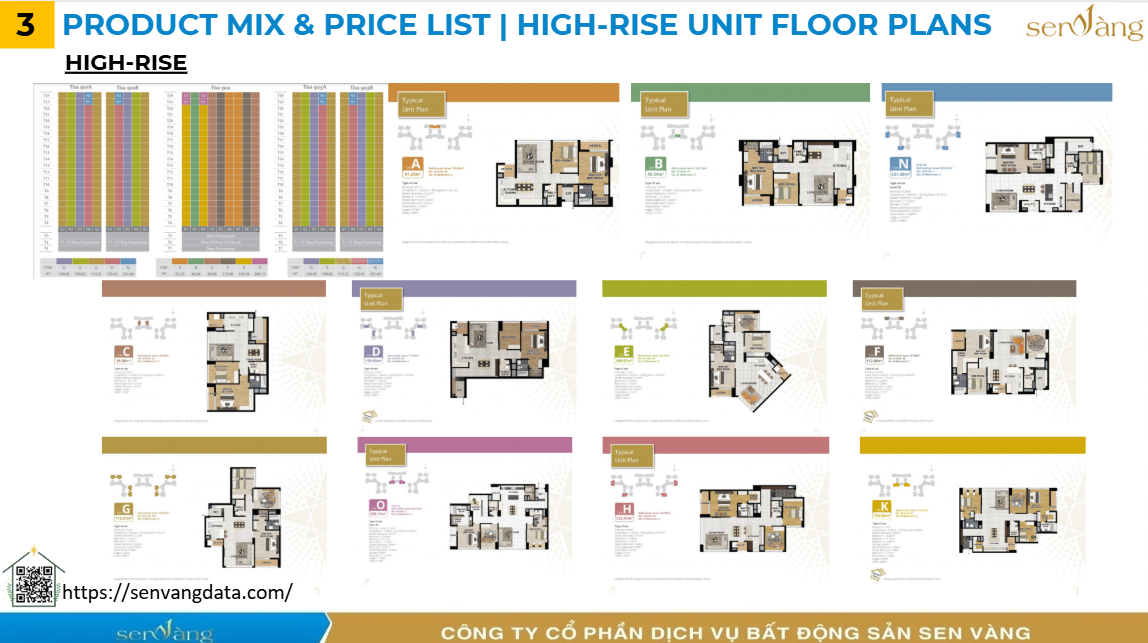
Luxury Apartments: Comprising 4 towers (3 H9 towers from Phase 1 already handed over, 1 tower in Phase 2). Each tower is 24 stories high with 2 basement levels for parking. Currently, there are 603 apartments in the 3 completed towers (H9-CT1, CT2, CT3), with unit sizes ranging from 91.25 m² (2 bedrooms) to 154.54 m² (4 bedrooms), not including duplex penthouses on the top floors, which range from 231.4 to 288.13 m².
The apartments are smartly designed, with about 8 units per floor, 1.8-meter-wide corridors, and 4 high-speed elevators. All units come with loggias, multiple light wells, and views facing either West Lake or the internal lake.
Notably, some 2-bedroom apartments (~90 m²) are built in a dual-key format, allowing the unit to be divided into two independent living spaces — ideal for both owner-occupancy and rental, or multi-generational families.
Officetel & Others: The project also plans to develop a number of officetel units (combined office and residential use) within the future commercial zone, and a 5-star hotel located in the northern area of the project (near the administrative center). However, these components are scheduled for later development and have not yet been released for sale.
Master Plan of Starlake’s Residential Subzones:
Overall, the residential density at Starlake is relatively low compared to other urban developments — placing emphasis on quality living spaces rather than the number of units. This ensures that each property within the project retains its unique value, without being diluted by mass development.
Starlake’s villas and townhouses are designed in a modern Asian architectural style, with clean lines and minimalistic details while retaining a sense of grandeur through wide frontages ranging from 6 to 13 meters. Living rooms often feature double-height ceilings, combined with private garages and front and back gardens, offering a rare sense of green privacy.
A notable highlight is that the developer delivers the units with completed exteriors but unfinished interiors, allowing homeowners to design and furnish their spaces to reflect their personal style. This level of customization is rarely found in other high-end urban areas in Hanoi — even in projects like Ciputra or Vinhomes.
Luxury Apartments:
Starlake apartments are handed over with fully finished, Grade-A interiors. What truly sets them apart is the extremely low residential density and unobstructed panoramic views — an advantage rarely available in most inner-city luxury buildings.
Each tower contains only about 8 units per floor, ensuring maximum privacy, while many other projects typically double that number. Most units enjoy direct views of West Lake, the internal park, or the central landscape axis, thanks to the project’s lakefront location and open planning, free from surrounding high-rise congestion. Penthouses and duplex units feature spacious balconies, double-height ceilings, and 360° panoramic views, offering a resort-style living experience in the heart of the capital. This rarity makes Starlake apartments highly coveted, consistently appealing to elites and foreign professionals.
Starlake Tây Hồ Tây boasts a clear and transparent legal foundation. The project’s 1/500 detailed master plan has been officially approved by the Hanoi People’s Committee, ensuring sufficient land allocation for all planned functions.
Developer THT has completed all land-related financial obligations and has been granted both the Investment Certificate and Construction Permits by phase (notably, Construction Permit No. 1688/GPXD-QHKT issued on November 28, 2019 for the apartment block).
All low-rise residential units are handed over with land use right certificates (Red Book). In fact, many residents from Phase 1 have already received their long-term ownership certificates — a noteworthy point, as the foreign developer has fulfilled its commitment to issue legal titles to Vietnamese buyers in compliance with the law.
For foreign buyers, apartment units come with 50-year ownership certificates (Pink Book), in accordance with the Vietnamese Housing Law.
The project is also backed by handover guarantees from BIDV and Shinhan Bank, giving buyers peace of mind in case of any delays.
Phase 1 of Starlake (114.8 ha) has achieved 100% completion of technical infrastructure, including electricity, roads, landscaping, and water features. All villas and townhouses were handed over by late 2018. The three H9 apartment towers (901-902-903) were completed and delivered in 2020 (slightly later than planned due to the pandemic).
Currently, the Phase 1 residential community is fully established, with many families already settled in, creating a lively and vibrant urban neighborhood.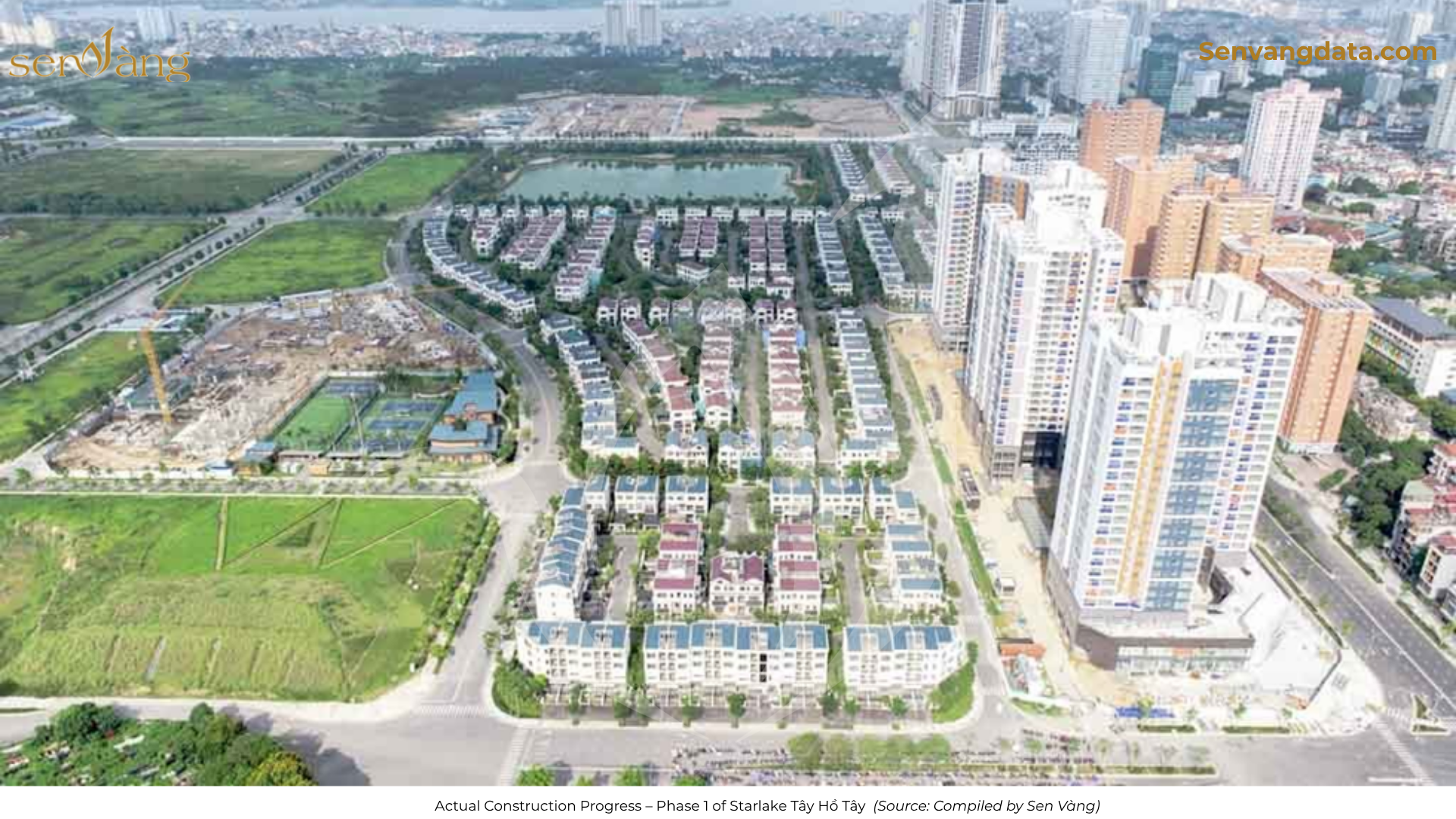
Phase 2 (71.5 ha): Land clearance was substantially completed in 2020, and the developer is currently constructing infrastructure for the remaining land. Between 2023 and 2025, Starlake is expected to launch new villa subzones, shophouse clusters, and a range of additional amenities. According to some sources, the Phase 2 villas will feature more modern and refined designs, with larger plot sizes ranging from 300 to 500 m², aiming to maintain the ultra-luxury standard across the entire development. Key projects such as the Thăng Long Theater are currently in the pre-investment preparation phase, with groundbreaking expected before 2025.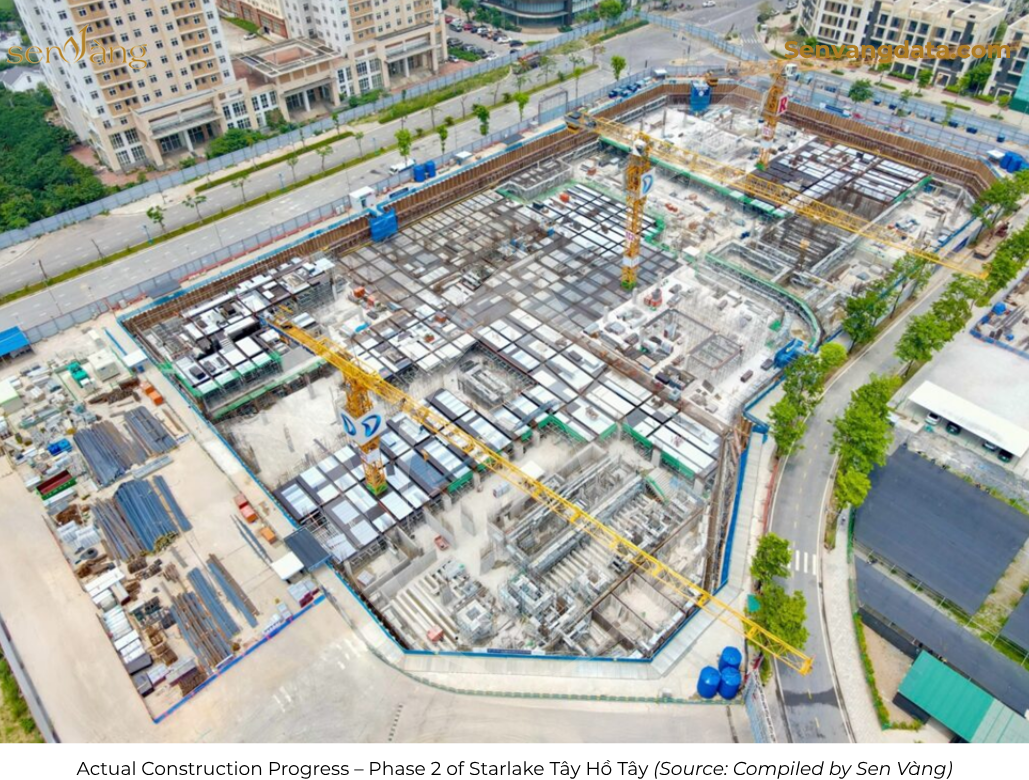
Updated Selling Price:
Starlake Tây Hồ Tây is positioned in the ultra-luxury segment, with property prices reflecting the project’s high quality and long-term potential. As of 2025:
Villas and townhouses: Current resale prices range from VND 280 to 400 million/m² of land, depending on location and type. Prime units on corner lots or by the lake can reach VND 600–850 million/m². These prices have increased significantly from the initial launch (around VND 150–200 million/m²), indicating high profit margins for early investors. Currently, most low-rise inventory is from the secondary market, as Phase 1 is sold out. The developer is expected to release new stock in Phase 2 (Zones C, H, etc.) with starting prices projected at no less than VND 350 million/m².
Apartments: Starlake apartments are among the highest-priced in Hanoi, ranging from VND 120–200 million/m² depending on size and floor. For example, a 2-bedroom unit (~100 m²) is priced at around VND 12–13 billion (VND 120–130 million/m²); a 3-bedroom unit (125 m²) is priced at VND 15–18 billion (VND 120–144 million/m²). Premium units with West Lake views or large corner layouts over 150 m² can reach VND 20–25 billion. Compared to original launch prices (around VND 60–70 million/m² in 2017), apartment values have doubled, demonstrating strong demand and product scarcity. Despite high prices, occupancy remains strong due to a steady tenant base of foreign professionals willing to pay for premium living standards.
Sales Policy:
In previous launches, the developer offered attractive sales policies: a flexible 5-installment payment schedule over 12 months, with 0% interest support until handover. Typically, buyers pay 10% at contract signing, followed by 15–20% every 2–3 months. Upon handover, 95% of the total price is paid, with the remaining 5% due upon receiving the pink book. Partner banks (Shinhan, BIDV) offer financing up to 70% of property value with preferential interest rates for the first 1–2 years. Promotional campaigns have included interior packages worth 1–2%, a 1% loyalty discount, and luxury car lucky draws for early buyers.
Management & Operation Fee:
After handover, residents pay a management fee of approximately VND 12,000/m²/month for apartments and VND 6–8 million/month for villas. This covers security, sanitation, landscaping, and other services. The fee is consistent with project quality (Ciputra: ~VND 13,000/m²; Vinhomes: ~VND 15,000/m²) and is fixed for the first two years to support residents.
Upcoming Phase 2 Sales:
The developer is expected to maintain flexible payment plans and may offer additional incentives for diplomatic clients, as well as Korean and Japanese buyers — the project’s core customer base. Detailed pricing and promotions for Phase 2 will be officially announced by THT Development. However, given the project’s reputation and limited supply, most investors expect new products to sell out quickly despite premium pricing.
Starlake Tây Hồ Tây brings together multiple factors that underpin its sustainable price appreciation potential in the medium and long term:
Planned New Administrative Center: The Tây Hồ Tây area has been designated by the Government as Hanoi’s future administrative and diplomatic center. As the headquarters of ministries and embassies are gradually completed (expected by 2030), the entire area will undergo a significant transformation, driving up demand for high-end real estate.
With its core central location, Starlake is poised to benefit directly — both land and housing values are expected to rise in tandem with the development of surrounding administrative infrastructure. In fact, since initial announcements regarding the relocation of the Ministry of Foreign Affairs, Ministry of Public Security, and others to Tây Hồ Tây, property prices at Starlake have already seen a noticeable increase.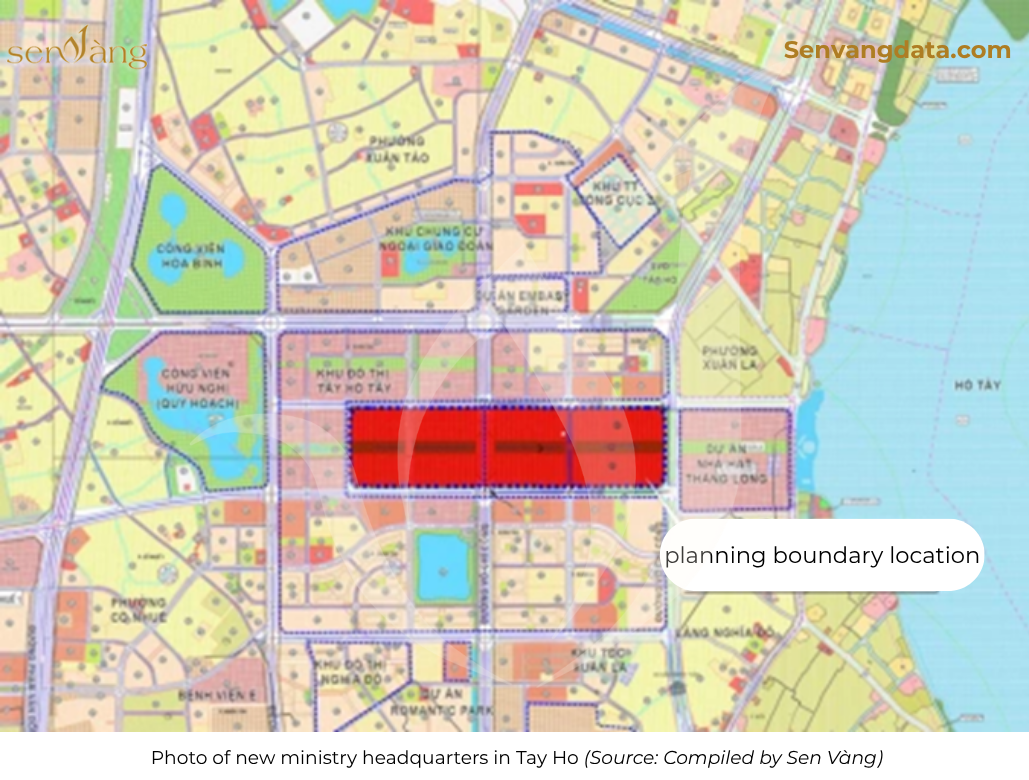
Transportation Infrastructure as a Key Driver:
A series of infrastructure projects around Starlake — such as the completion of Nguyễn Văn Huyên Street, the An Dương overpass, and the expansion of Phạm Văn Đồng Street — have contributed to a 30–50% increase in property values in the area during 2018–2022.
Looking ahead, when Metro Line 2 (from Nội Bài through Xuân La to the city center) breaks ground, and Tứ Liên Bridge is open to traffic, property prices in the region are expected to reach a new benchmark. According to experts, real estate located near metro stations in Hanoi could increase by 10–20% as soon as the line is operational. With two metro lines planned to run through Starlake, the price appreciation potential over the next 5–7 years is extremely high.
Luxury Residential Migration Trend:
In Hanoi’s urban development strategy, the western area (Tây Hồ Tây – Cầu Giấy – Mỹ Đình) is emerging as the new center attracting intellectuals and affluent individuals moving from the old core districts of Hoàn Kiếm and Ba Đình. This shift is driven by the scarcity and pollution of central land, while the west offers more modern projects and superior infrastructure.
Starlake capitalizes on this trend by creating a green, well-equipped living environment comparable to European standards, right in Hanoi. The influx of high-end buyers will continue to pour capital into the area, steadily driving up property values.
Developer’s Brand & Reputation: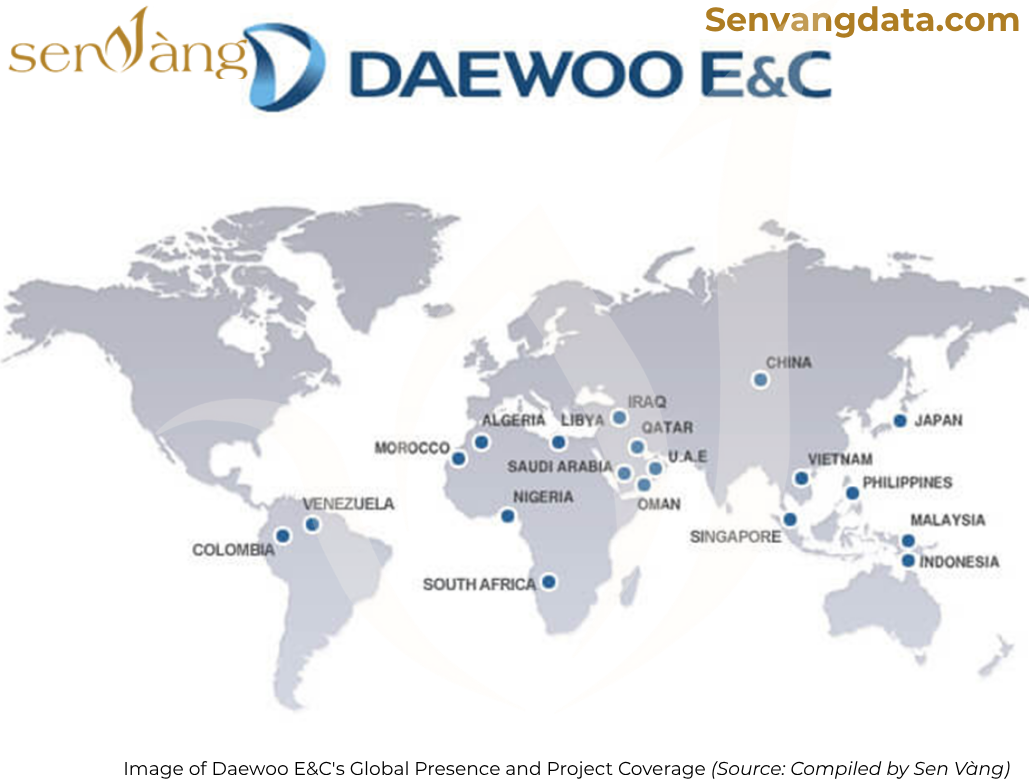
Developed by Daewoo E&C – A Trusted International Brand: The project is developed by Daewoo E&C, an internationally recognized brand that has proven its capability by delivering Phase 1 on schedule with high construction quality. This has built strong buyer confidence in the successful completion of the entire mega-urban area. In a market where many projects face legal issues and construction delays, Starlake stands out as a safe and reliable option. Real estate with solid legal status and a reputable developer not only retains value but often appreciates — even when the broader market slows down.
Starlake is not only a premium residential area but also offers high-return rental and business investment opportunities thanks to its large international community and concentration of high-level professionals:
Large expatriate community:The Tây Hồ Tây area is home to many Korean and Japanese residents, being close to the Diplomatic Compound and international Korean/Japanese schools. Many foreign businesspeople and experts prefer renting villas and luxury apartments near West Lake to enjoy fresh air and convenient commutes. In reality, right after handover, Starlake villas have been leased by Korean tenants at rates of around USD 4,000 – 6,000/month, while 3-bedroom apartments are rented by Japanese experts for USD 2,500 – 3,500/month — much higher than Hanoi’s average rental level. With superior features and a newer development than Ciputra, Starlake’s occupancy rate is forecasted to remain above 90%. Investors leasing properties to foreign tenants can enjoy a rental yield of 5–6% per year — an attractive return in the luxury segment.
Shophouse and officetel exploitation: Starlake shophouses offer great commercial potential thanks to the affluent resident base and expected visitor traffic once the administrative and cultural zones become operational. Shophouse owners can operate high-end restaurants, showrooms, spas, fashion boutiques, etc., targeting the wealthy community within and around the project. Thanks to prime locations, a single shophouse can generate rental income of USD 5,000 – 8,000/month, depending on its size — providing excellent returns on the initial investment. The officetel product (once launched) is expected to attract multinational companies and trade representatives looking to establish offices near the new administrative center. Officetel rental rates are projected to be no less than USD 30/m², even higher than Hanoi’s current central business areas, due to limited supply.
Resident-focused service business: With thousands of high-income residents, services such as private kindergartens, international clinics, convenience stores, bakery cafés, hair salons, and more have significant growth potential within Starlake. Investors can lease shophouse space to operate such businesses, participating in the development of the area’s self-contained ecosystem. This represents a long-term “goldmine”, as the resident population continues to grow, consumer demand increases, and competition within the immediate area remains minimal.
Market Supply–Demand Dynamics and Scarcity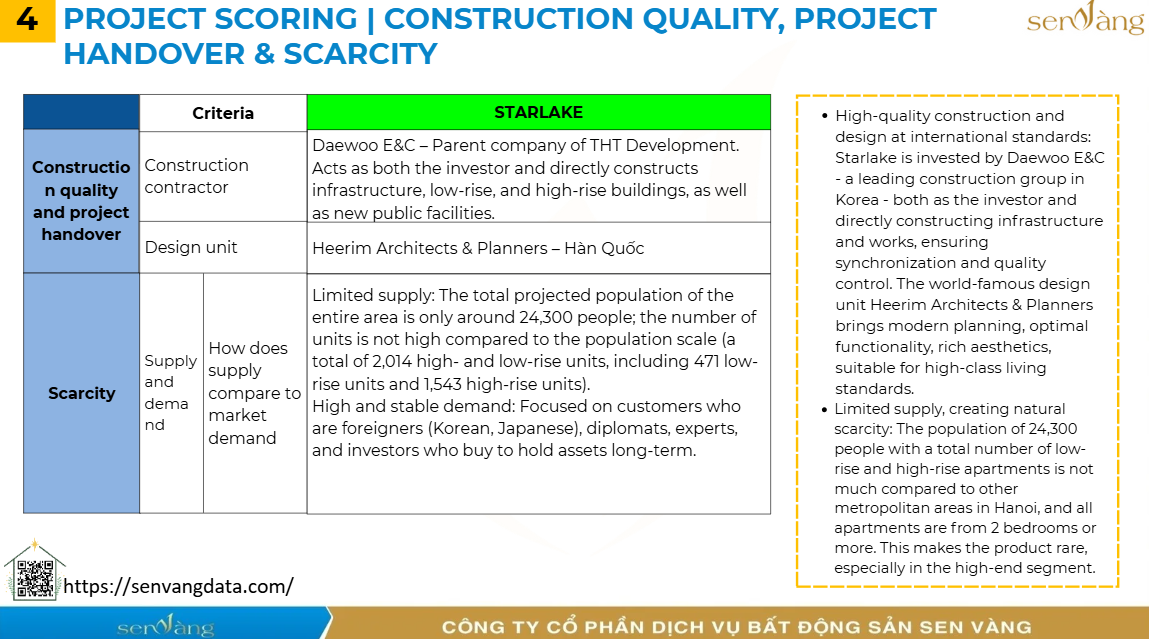
In Terms of Supply and Demand, Starlake Is a Limited-Supply Project in High Demand
Limited supply: The total number of apartments and villas in Starlake is extremely limited compared to large-scale developments like Vinhomes or Ecopark, which offer tens of thousands of units. Despite its 186-hectare scale, Starlake is designed for a population of only around 24,000 people, with a residential density of just ~130 people/ha — among the lowest of any urban development in Hanoi.
This means the available housing stock is inherently scarce. With Phase 1 completely sold out and Phase 2 offering only a small number of units, Starlake has become highly rare. In a market where high-end buyers consistently seek quality products with clear legal status, Starlake stands out as a “rare gem” — where demand clearly exceeds supply.
Strong end-user demand:
Not only investors, but also a large number of affluent families and senior officials are seeking homes in Starlake to enjoy the living environment. Surveys indicate that over 60% of buyers in Phase 1 were actual end-users, not speculators — a stark contrast to many other projects driven by short-term investors. This leads to stable price growth and strong liquidity on the secondary market. Each new sales launch is quickly absorbed. On the resale market, listings are very limited — and many potential buyers are willing to pay a premium, yet homeowners choose not to sell, preferring to hold onto the asset long-term.
Minimal competition in its segment: In northern Hanoi, there are few projects comparable to Starlake. The closest competitor is Ciputra, but it is older with outdated amenities. Ngoại Giao Đoàn is smaller in scale and lacks uniformity. In the east, Vinhomes Riverside and Ecopark exist, but their locations are farther from the center and serve different market segments. As a result, Starlake is nearly unrivaled in the luxury inner-city urban segment, making its properties highly sought-after and rarely stagnant on the market.
All the above factors demonstrate that investing in Starlake Tây Hồ Tây is a safe choice with high profit potential. Long-term investors can expect strong appreciation over the next 5 years — not to mention steady rental income from expatriates and professionals.
For those buying to live, the true value goes beyond financial gain: it is about experiencing a refined, convenient lifestyle within an elite, civilized community — intangible yet deeply rewarding.
|
Criteria |
Assessment |
|---|---|
|
Location |
⭐⭐⭐⭐⭐ (5/5) – Prime location by West Lake, offering convenient access to the city center and airport; excellent feng shui and energy flow. |
|
Amenities |
⭐⭐⭐⭐⭐ (5/5) – Comprehensive on-site amenities including schools, parks, and shopping centers; surrounded by fully developed external facilities. |
|
Master Planning |
⭐⭐⭐⭐⭐ (5/5) – Well-structured master plan with clearly defined functional zones; low construction density (~36% overall, ~16% for residential); high-quality green living environment. |
|
Legal Clarity |
⭐⭐⭐⭐⭐ (5/5) – Transparent legal status, red books handed over to buyers; reputable developer. Phase 2 is awaiting handover. |
|
Investment Value |
⭐⭐⭐⭐⭐ (5/5) – Exceptional price growth potential due to strategic location and limited supply; high liquidity and premium resident community ensure long-term value. |
Starlake Tây Hồ Tây truly deserves to be considered one of the most desirable mega-urban townships in Hanoi today. With its “heart of the new West” location, internationally scaled integrated planning, and a complete ecosystem of amenities and services, Starlake is not only an ideal living space for the elite seeking a modern lifestyle close to nature, but also a safe and strategic investment choice for those aiming for long-term capital growth. With future zones designated for the new administrative center of Hanoi, this project represents an optimal choice for both end-users and mid-to-long-term investors looking for sustainable value appreciation.
|
The above is an overview of the article “Starlake West Lake: A Green Urban Area – The New Administrative Center of the Capital“ provided by Sen Vàng Group. We hope this information provides investors, developers, and real estate businesses with a broad perspective on the development potential of the property market. For more articles and insights on project development consultancy, please visit our website: senvangdata.com.vn/. |
 |
————————–
Sustainability Report Consulting Service: Learn More
Explore more services and resources from Sen Vàng:
Analysis and comparison of the top 3 most luxurious condominium projects in Hanoi
Highlights of the Tay Ho real estate market – February 2025
Key insights into the Tay Ho property market – Early 2025
————————–
Sen Vàng Real Estate – A reputable and professional real estate development consulting firm in VieSWam.
Website: https://senvanggroup.com/
Website: https://senvangdata.com/
Youtube: https://tinyurl.com/vt82l8j
Hotline: 0948 48 48 59
Join our Investment Community Group: https://zalo.me/g/olgual210
#senvanggroup #senvangrealestate #senvanginvestmentchannel #project_development_consulting #real_estate_market_2023 #project_development #strategic_business_consulting #development_planning #project_marketing_strategy Card Visit Sen Vàng 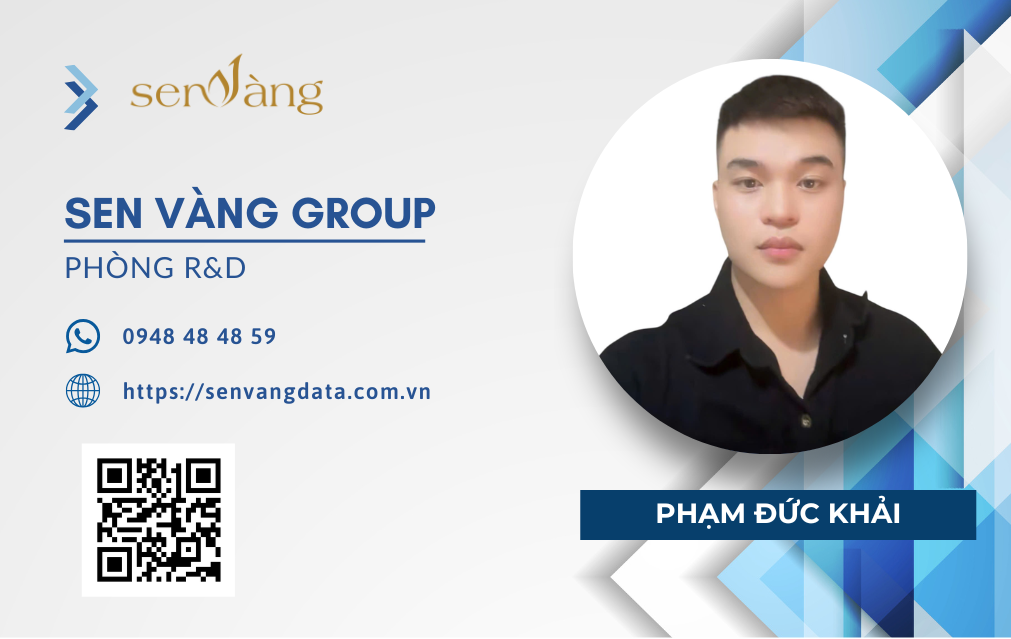
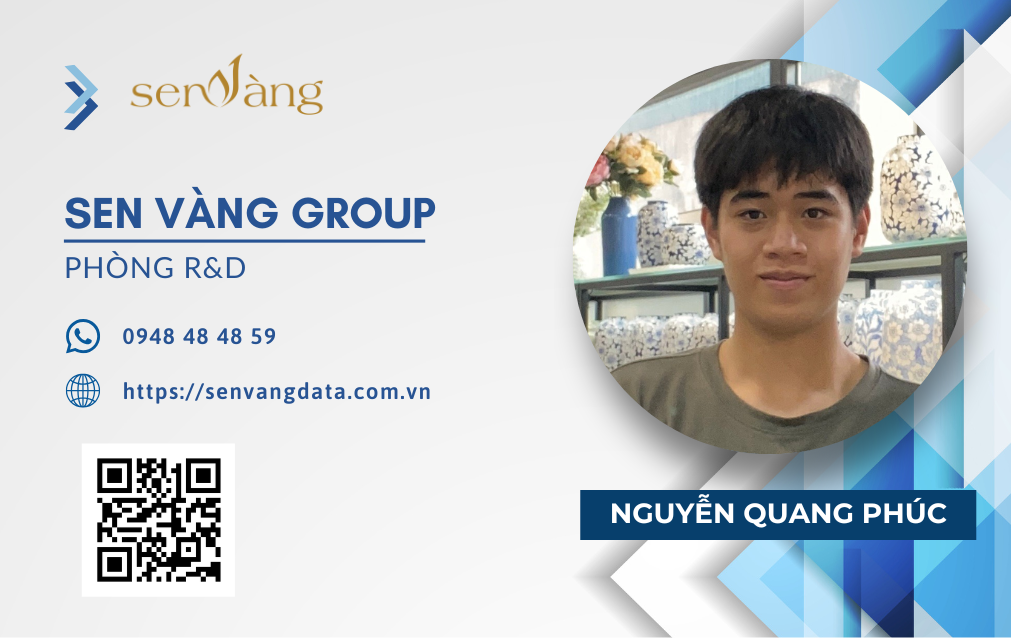
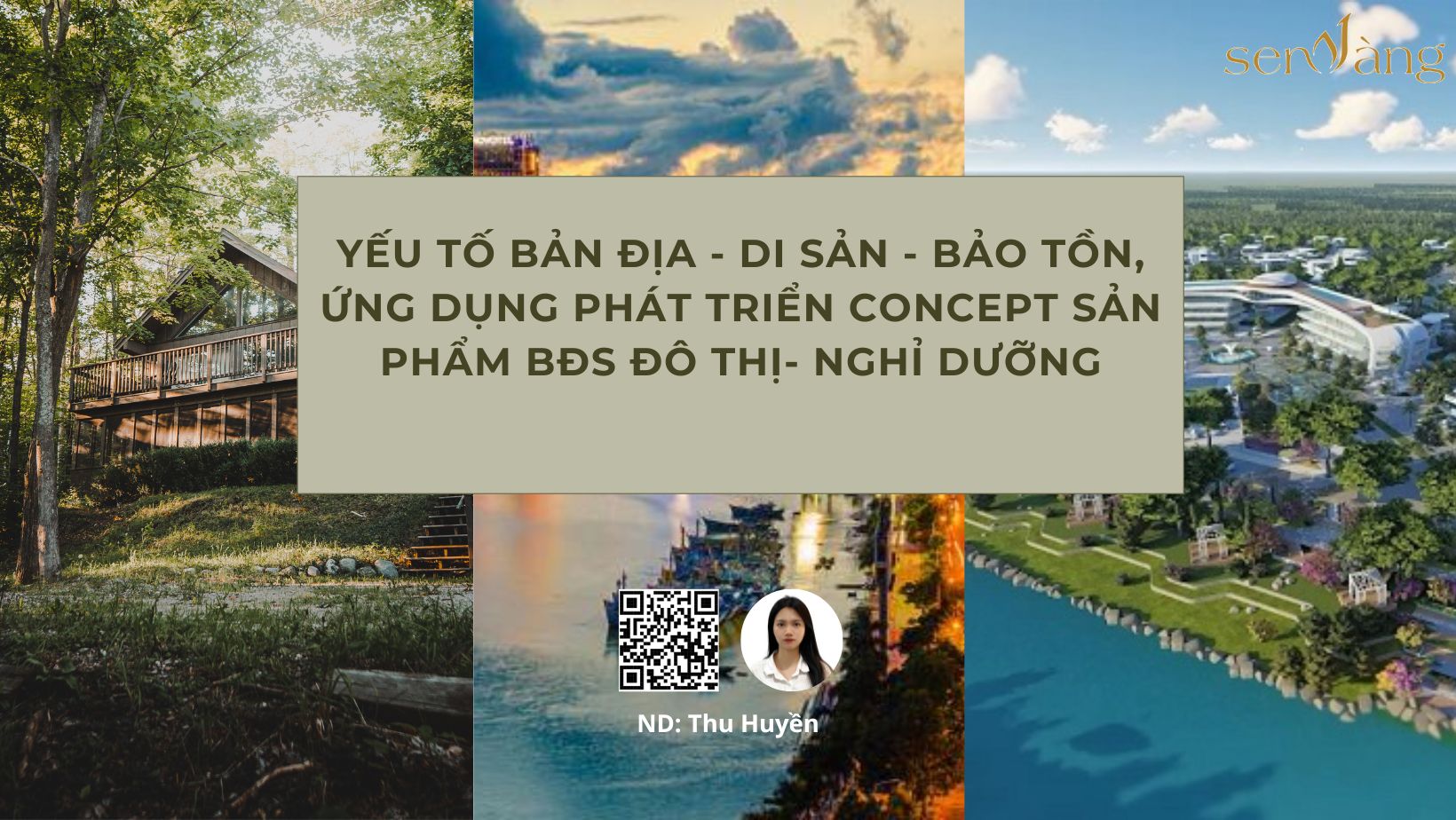
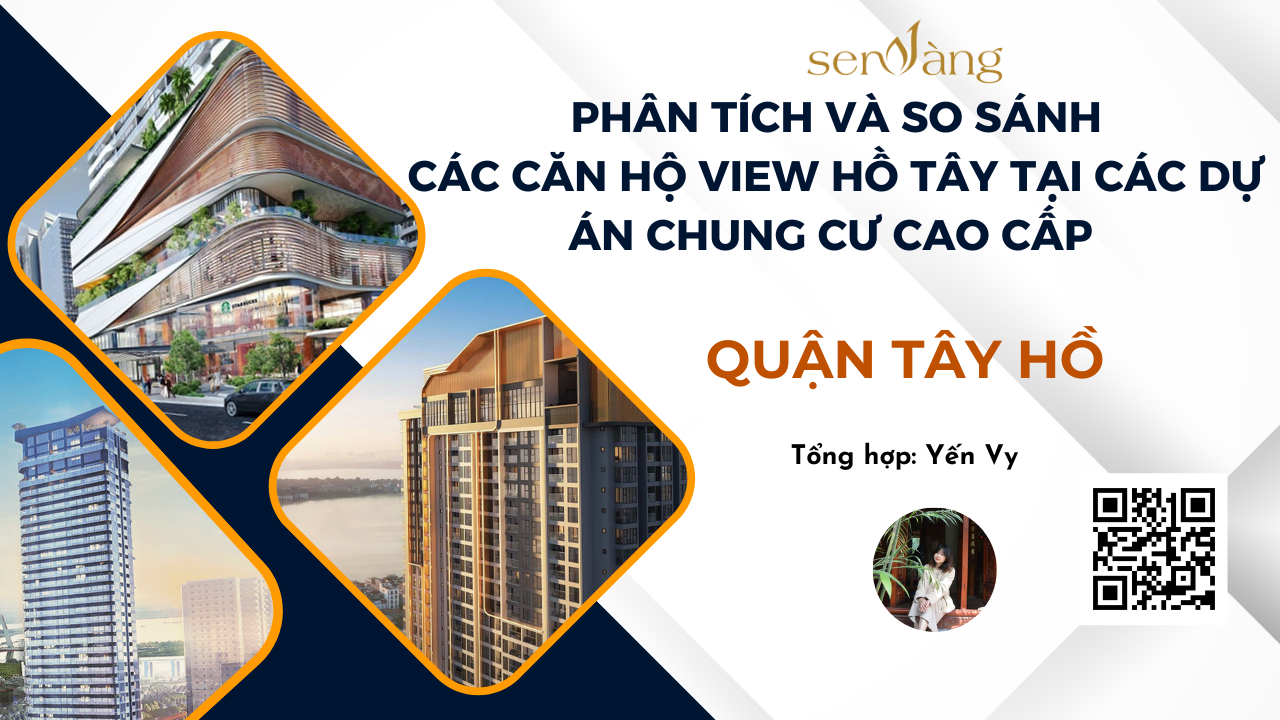

Copyright © 2022 Bản quyền thuộc về SEN VÀNG GROUP