
As one of the prominent high-end projects in the Tay Ho area, Kosmo Tay Ho not only attracts attention thanks to its strategic location but also its modern design and high-class utility system. Developed by Refico Group – a reputable investor with experience in the field of high-end real estate, the project brings a high-quality living space, meeting the needs of both residential customers and investors.
With the advantage of being adjacent to West Lake, Kosmo Tay Ho possesses clear views, a fresh living environment and benefits from the area’s synchronous development planning. This article will deeply analyze important aspects of the project, including location, design, amenities, apartment structure and investment potential, helping buyers have a comprehensive view before making a decision.

Project name KOSMO is of Greek origin in “cosmopolitans”, combined between “kosmos” (world, order) and “polites” (citizens), embodying the spirit of a dynamic international community. This word is also associated with the concept cosmopolitan – cultural interference and global connectivity.

KOSMO Tay Ho consists of three towers with global names, reflecting the modern lifestyle of residents:
|
PROJECT BASIC INFORMATION |
|
|
Trade name: |
|
|
Investor: |
Tay Ho View Company Limited |
|
Project location: |
No. 101 Xuan La Street, Xuan Tao Ward, Tay Ho District, Hanoi City |
|
Total investment: |
1,214.9 billion VND. |
|
Project scale: |
3 towers Novo (35 floors), Centro (29 floors), Metro (21 floors) |
|
Construction density: |
Base block is about 43%, tower block is 30% |
|
Construction scale: |
8.329m2. |
|
Number of apartments: |
648 apartments (1- 4 bedrooms) |
|
Apartment area: |
54 m2 – 315 m2 |
|
Design unit: |
FORG ARCHITECTS |
|
Construction unit |
Ricons ( Coteccons) |
|
Construction start time: |
June 2017 |
|
Delivery time: |
Quarter II/2019 |
|
Project guarantee bank: |
Indovinabank; Vietcombank and BIDV |
|
Price: |
From 80 – 125 million VND/m², depending on apartment area and location (updated March 2025) |
|
Project highlights: |
– View direction: View of West Lake (the largest lake in the city with up to 500 Ha) – Amenities: The first CGV cinema in the Tay Ho area |
|
Project evaluation |
Kosmo Tay Ho is a complex project of apartments, offices, and commercial services with super beautiful views straight to West Lake. Located on Xuan La street, invested and developed with a modern public utility system, this project affirms that it will bring high quality life to households. |
|
Management unit |
CBRE |
|
Number of residents |
2.365 |
The official investor of Kosmo Tay Ho is Tay Ho View Company Limited (Westlake View), established by Refico Group and Newtatco New Technology Application & Tourism Company Limited. In particular, Refico is the main developer, specializing in high-end – luxury real estate. The group affirmed its position with a series of projects such as City Garden, The River Thu Thiem (HCMC), Watermark, Kosmo Tay Ho (Hanoi) and Sanctuary Ho Tram (Vung Tau). Defying convention, each project is a unique creation, meticulously crafted to embody its distinct identity.
Kosmo Tay Ho – the second project in Hanoi, continuing the success of Watermark, expresses the philosophy “Honesty – Prestige – Quality”. Refico not only builds living space but also creates sustainable value.

Refico’s developed projects
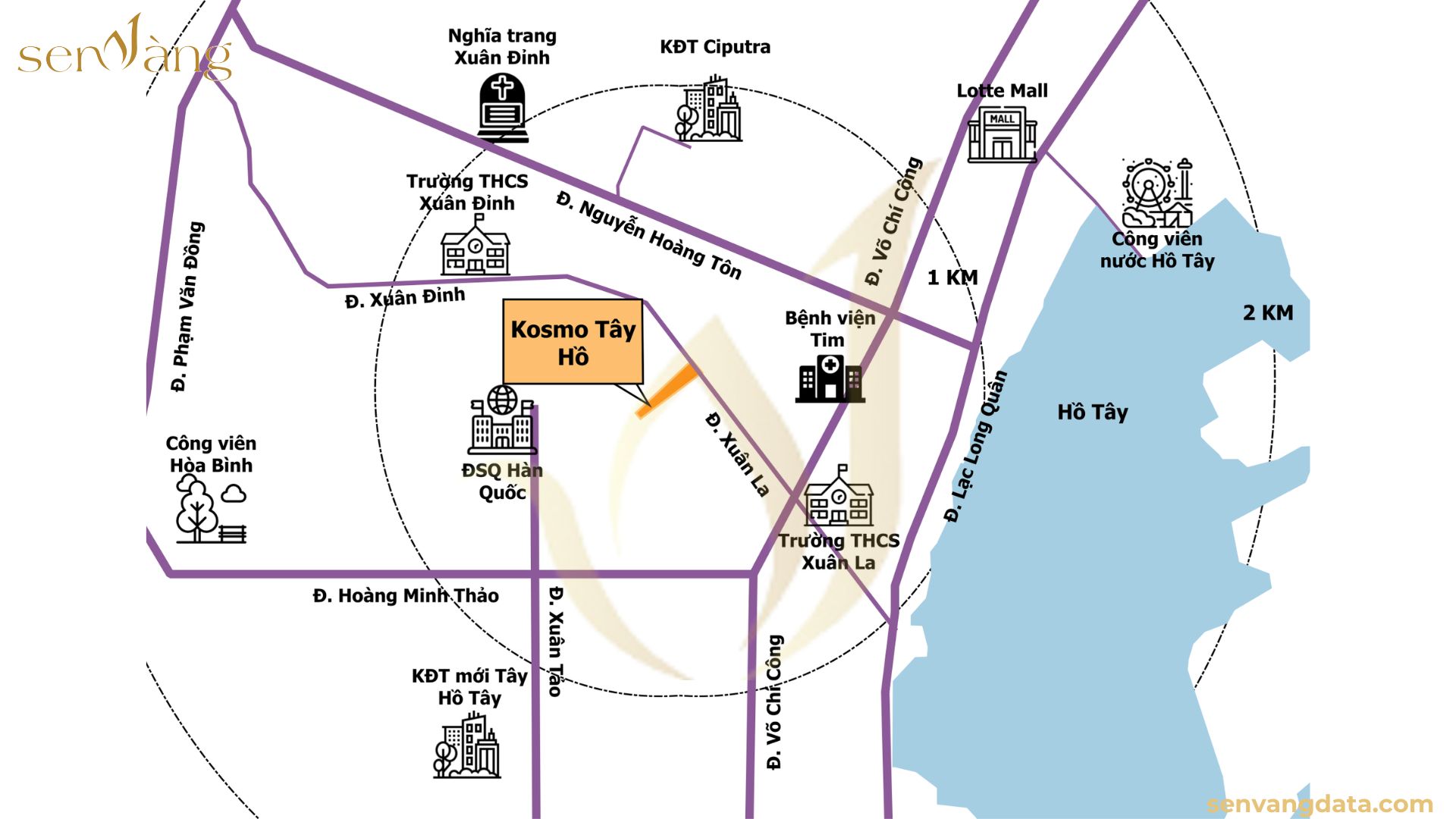
Kosmo Tay Ho is located at the intersection of Xuan La – Do Nhuan, in Bac Tu Liem district, Hanoi. This is a well-planned area with a synchronous transportation infrastructure system, utilities and strong development potential in the future.
The project is located near arterial roads such as:
Kosmo Tay Ho is located between two large urban areas:
In addition, Kosmo Tay Ho residents benefit from a modern external utility system:
The project is only about a 5-minute walk from West Lake, helping residents enjoy fresh, airy space. West Lake is not only the green lung of the city but also brings good feng shui values, helping to increase wealth and prosperity.
With the advantage of being located near the Red River, Kosmo Tay Ho possesses valuable views, creating a feeling of relaxation and class for residents. The lakeside area also has stable real estate values and high long-term growth potential.
West Lake is oriented to become the new administrative and economic center of the capital, attracting many large infrastructure projects:
Kosmo Tay Ho is not only a high-end apartment project but also shapes a modern lifestyle with a synchronous, diverse and classy utility system. Below are the highlights that make the project an ideal choice for successful residents.
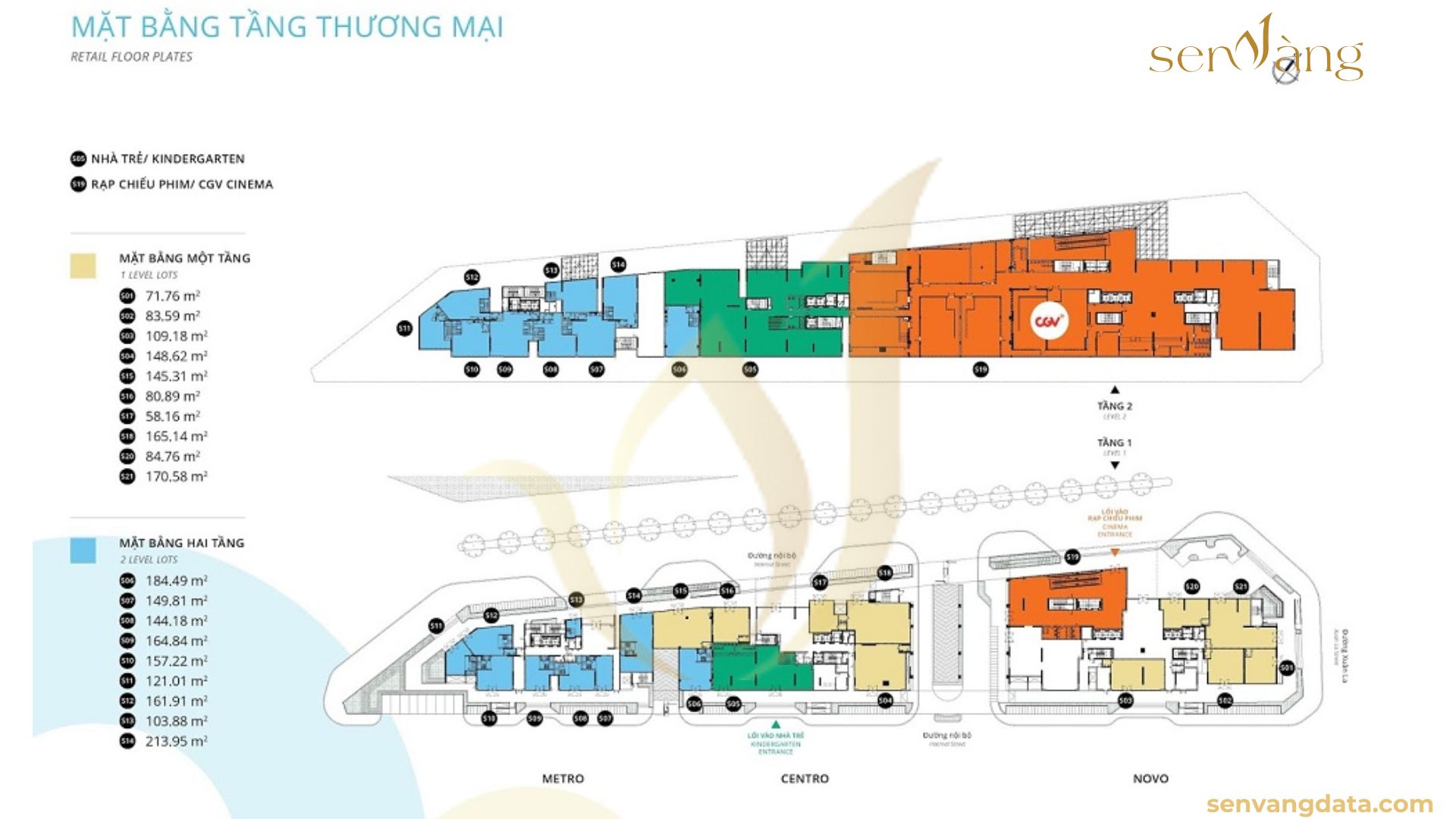
Commercial floor plan
Shopping malls – The ultimate shopping and entertainment experience
Arranged on two floating floors with a total area of 10,683 m², the shopping center at Kosmo Tay Ho has a height of 5m per floor and a floor-to-ceiling glass system, creating a luxurious and airy space. This place brings together high-end fashion brands, convenience supermarkets, diverse culinary areas from Asia to Europe, and modern entertainment services, providing a perfect shopping and relaxation experience.
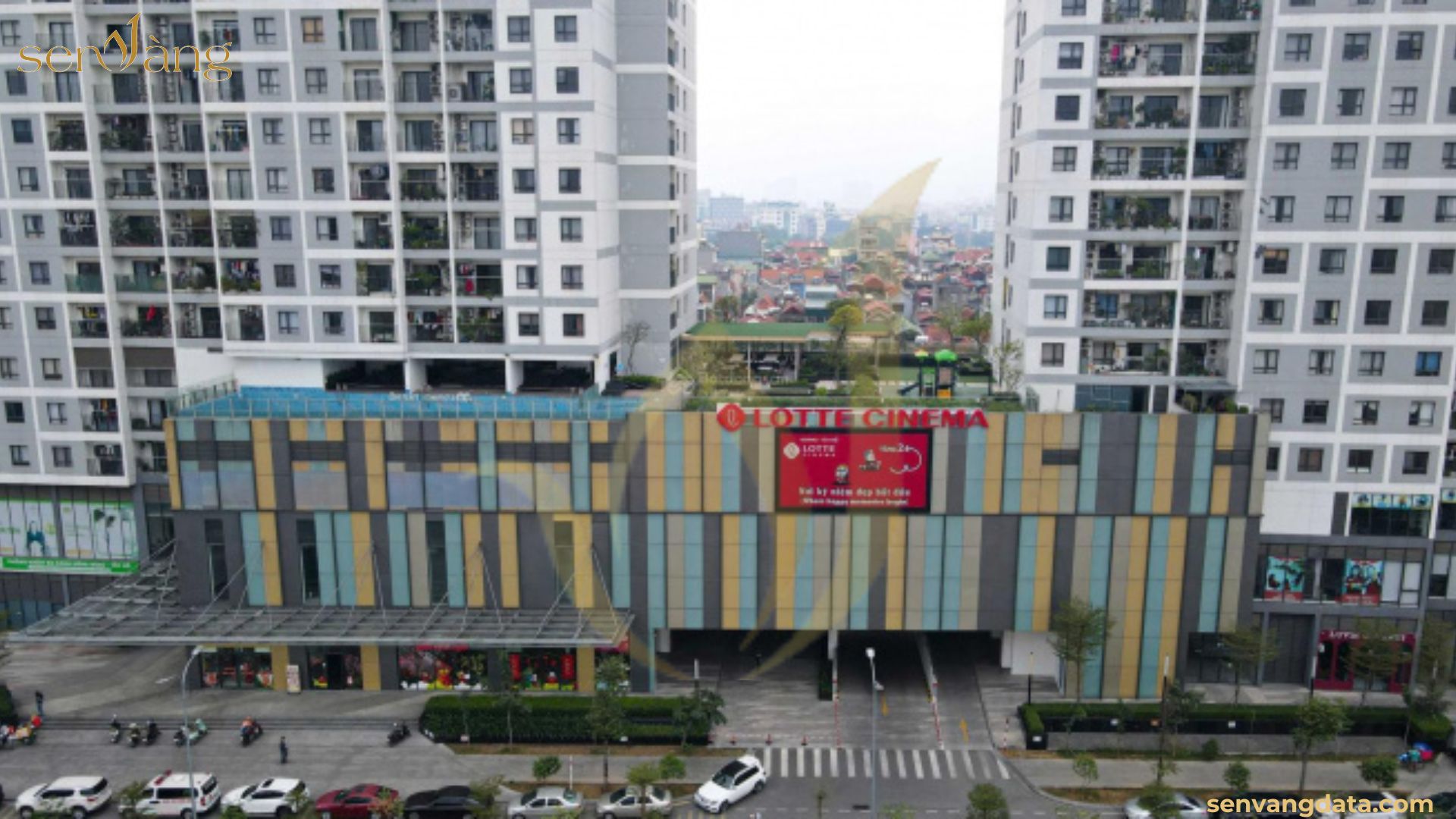
Four-story cinema – A distinct highlight in the West Lake area
Kosmo Tay Ho is the first apartment project in the area to own a 4-storey cinema, providing a classy entertainment space right inside the area. This is a highlight that helps the project stand out compared to other luxury apartment complexes in the area.

Education system – International standard kindergarten
In order to create a high-quality educational environment, Kosmo Tay Ho reserved two podium floors at building NH1-NH2 to build a kindergarten according to international standards. This investment not only meets the educational needs of young residents but also increases the living value of the entire project.
Children’s play area – A safe and creative development space
Children at Kosmo Tay Ho can freely play in an area of nearly 600 m², located on the 4th floor of the common podium. The system of high retaining walls and soft padded floors helps ensure maximum safety, creating an ideal environment for children to develop both physically and mentally.
Modern swimming pool system – Resort standards right at home
The project owns two high standard swimming pools:
Four-season indoor swimming pool with a hot water system, allowing residents to enjoy swimming regardless of the weather.
Both swimming pools use salt electrolysis water filtration technology, ensuring fresh water, no chemical odor, and safety for health.
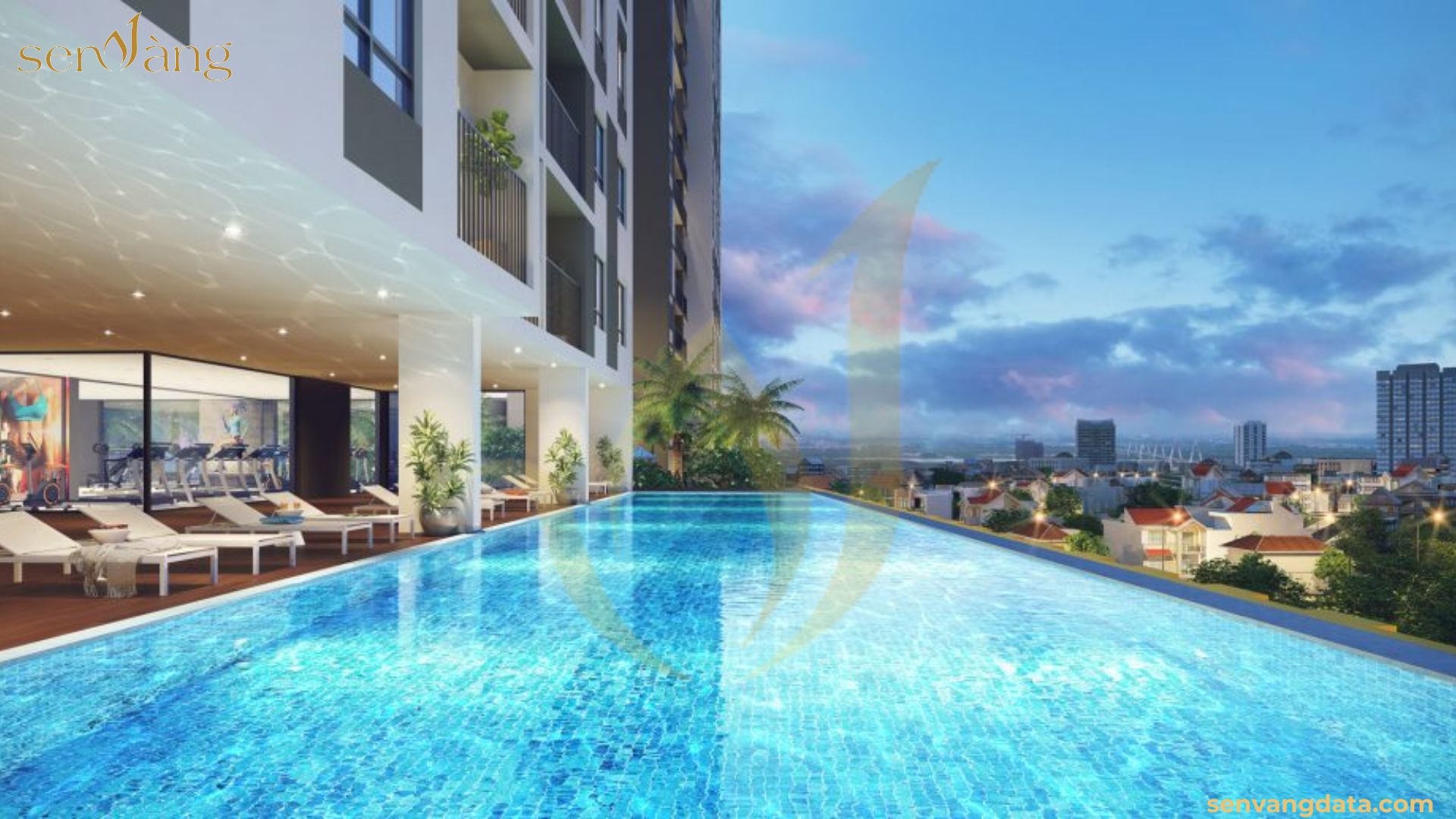
Health and beauty care amenities – Meets all standard living needs
The project has a separate gym, Spa and sauna on the 4th floor, helping residents maintain a healthy lifestyle and relax after stressful working hours. Modern equipment systems and professional services provide a complete health and beauty care experience right within the project premises.
3-layer security system – Ensures absolute privacy and safety
With safety criteria as the top priority, Kosmo Tay Ho is equipped 3-layer security system including:
– Security control from the lobby floor, parking basement to private entrance for residents.
– Elevator card system, only allowing residents to move to utility floors and their apartments.
– The apartment door is integrated with a magnetic lock with 3 opening modes: password, magnetic card and mechanical lock.
– In addition, a professional security team and surveillance camera system operating 24/7 ensure an absolutely safe living environment.
Spacious and modern underground parking system
The project is designed with 2 smart basements, meeting the parking needs of all residents:
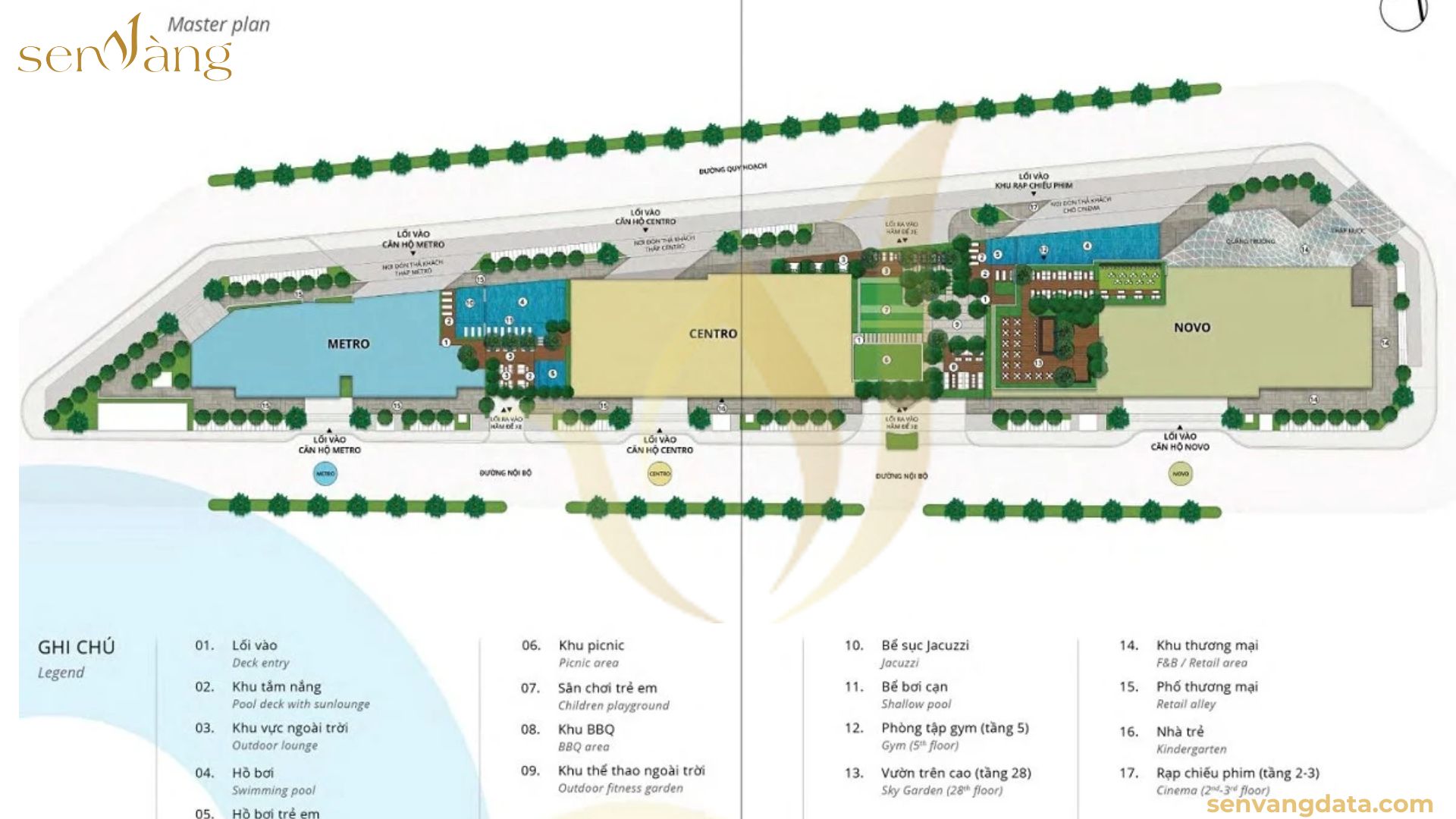
Overall layout of Kosmo Tay Ho project
The Kosmo Tay Ho project is scientifically planned, optimizing space with clear functional subdivisions:

Spacious lobby, modern design with elegant color tones. High-class interior, harmonious layout, creating a luxurious and professional feeling
Analysis of apartment design

Kosmo Tay Ho apartment is designed according to three criteria: Modern, flexible, maximum usability. Each apartment takes advantage of natural light, ensuring airy space and comfort for residents.
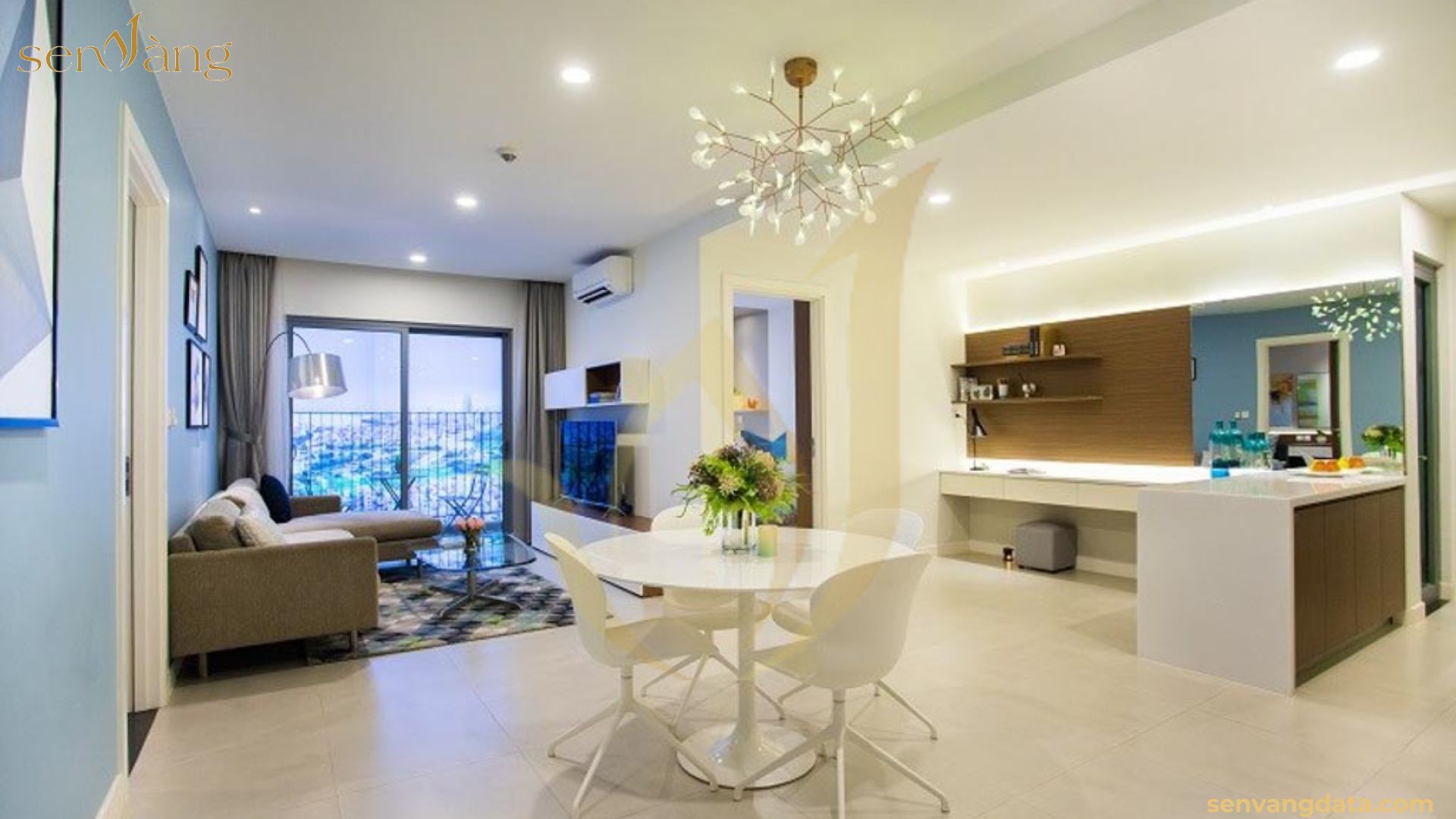
Optimize lighting and ventilation
Flexible functions, suitable for usage needs

List of materials for handover of Kosmo apartment project
Green space in the apartment
Apartment structure
|
Court |
Number of apartments |
2PN |
3PN |
4PN |
|
Center |
208 |
130 |
66 |
12 |
|
New |
315 |
188 |
118 |
9 |
|
Metro |
125 |
90 |
35 |
0 |
|
Total |
648 |
408 |
219 |
21 |
|
Rate (%) |
100 |
62,96 |
53,68 |
9,59 |
2 bedroom apartments (2 bedrooms) account for the highest rate (62,96%): This suits the needs of most young families, couples or investors.
3 bedroom apartment (3 bedrooms) accounts for 33.76%: Suitable for families with many members or customers who need more spacious living space.
4 bedroom apartments (4 bedrooms) account for a low rate (9.59%): This shows that the project does not focus on the high-end apartment segment with large areas, but mainly targets families with moderate needs.
Centro and Novo have a variety of apartment types (2 bedrooms, 3 bedrooms, 4 bedrooms), while Metro does not have 4 bedroom apartments, shows the orientation of each tower:
=> KOSMO Tay Ho’s apartment structure is reasonably designed, focusing on the middle and high-end customer segment, with a focus on 2-bedroom and 3-bedroom apartments. The low ratio of 4-bedroom apartments shows that the project does not focus on the ultra-luxury customer group, but targets those who seek a balance between comfort, location and investment value.
High-end projects in West Lake often have a high proportion of 3-bedroom apartments to serve high-end customers and foreign experts. However, KOSMO Tay Ho has a 2-bedroom apartment ratio of 62.96%, higher than the average of this segment, showing its orientation to reach young customers, investors and foreign tenants.
D’. Le Roi Soleil has a similar structure with a high proportion of 2-bedroom apartments, suitable for rental investment trends in the West Lake area. Meanwhile, more high-end projects such as Sun Grand City Thuy Khue or Ciputra have many larger apartments, targeting customers who buy for long-term stays.
|
Criteria |
A (Lake view) |
B (Open view) |
C (View blocked) |
|
Corner unit |
A1 |
B1 |
C1 |
|
Normal apartment – Nice direction |
A2 (South, East, Southeast, North, Northeast – temporarily accepted) |
B2 (South, East, Southeast, North, Northeast – temporarily accepted) |
C2 (South, East, Southeast, North, Northeast – temporarily accepted) |
|
Regular apartment – Bad direction |
A3 (West, Southwest) |
B3 (West, Southwest) |
C3 (West, Southwest) |
Type A1 apartments at the Kosmo project have a spacious area (181.6 m²), corner design with a view towards West Lake, providing an airy and classy living space. With 4 bedrooms and Southeast/Northwest direction, this is a suitable choice for large families or customers looking for luxury and comfort.
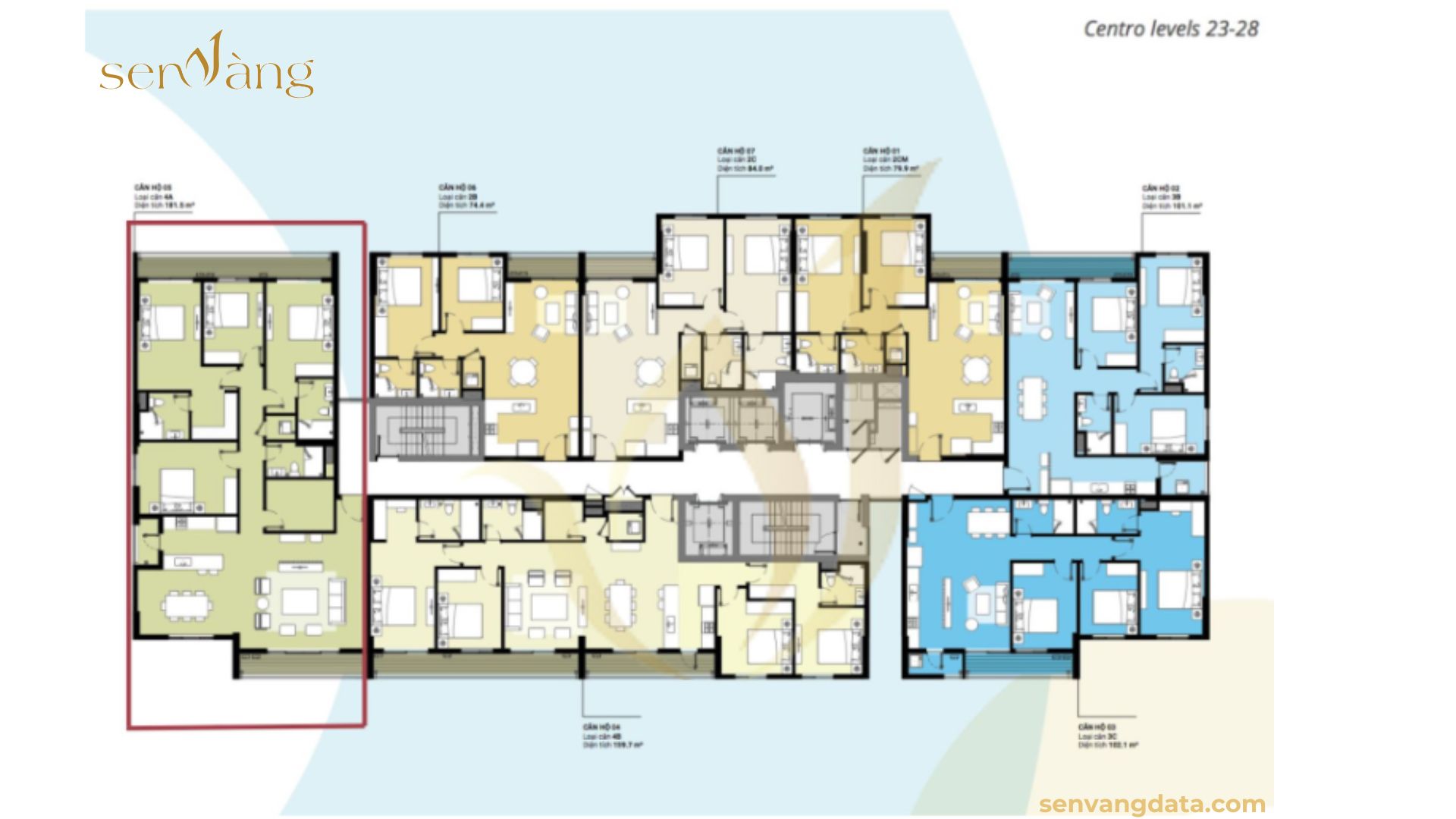
Type A2 apartments at the Kosmo project have diverse areas (84.5 – 118.2 m²), with regular apartment designs and views towards West Lake, providing airy living space. This is the right choice for customers looking for comfort and beautiful views with a moderate amount of space.
| Court | Project | Apartment Code | Apartment Number | Area (m2) | Balcony view | View | Number of bedrooms |
| A2 | Kosmo | N-0603 | 03 | 117,90 | SE | West Lake | 3 |
| A2 | Kosmo | N-0604 | 04 | 84,50 | SE | West Lake | 2 |
| A2 | Kosmo | N-0605 | 05 | 118,20 | SE | West Lake | 3 |
| A2 | Kosmo | N-0706 | 06 | 118,10 | SE | West Lake | 3 |
| A2 | Kosmo | N-0803 | 03 | 117,40 | NW | West Lake | 3 |
| A2 | Kosmo | N-0804 | 04 | 84,50 | SE | West Lake | 2 |
| A2 | Kosmo | N-0805 | 05 | 118,10 | SE | West Lake | 3 |
| A2 | Kosmo | N-0806 | 06 | 118,10 | SE | West Lake | 3 |
| A2 | Kosmo | N-0807 | 07 | 84,50 | SE | West Lake | 2 |
| A2 | Kosmo | N-0808 | 08 | 117,40 | SE | West Lake | 3 |
| A2 | Kosmo | N-0905 | 05 | 118,20 | SE | West Lake | 3 |
| A2 | Kosmo | N-1006 | 06 | 118,20 | SE | West Lake | 3 |
| A2 | Kosmo | N-1206 | 06 | 118,20 | SE | West Lake | 3 |
| A2 | Kosmo | N-12A03 | 03 | 117,60 | SE | West Lake | 3 |
| A2 | Kosmo | N-12A05 | 05 | 118,20 | SE | West Lake | 3 |
| A2 | Kosmo | N-12A08 | 08 | 117,60 | SE | West Lake | 3 |
| A2 | Kosmo | N-1404 | 04 | 84,50 | SE | West Lake | 2 |
| A2 | Kosmo | N-1405 | 05 | 118,20 | SE | West Lake | 3 |
| A2 | Kosmo | N-1406 | 06 | 118,20 | SE | West Lake | 3 |
| A2 | Kosmo | N-1407 | 07 | 84,50 | SE | West Lake | 2 |
| A2 | Kosmo | N-1408 | 08 | 117,60 | SE | West Lake | 3 |
| A2 | Kosmo | N-1505 | 05 | 118,20 | SE | West Lake | 3 |
Type B2 apartments at the Kosmo project have an area of 84.4 – 119.2 m², corner apartments with wide views of the urban area. This is a suitable choice for customers who want airy living space, lots of natural light, with the number of bedrooms from 2 to 3, meeting a variety of living needs.
| Court | Project | Apartment Code | Apartment Number | Area (m2) | Balcony view | View | Number of bedrooms |
| B2 | Kosmo | C-0406 | 06 | 119,20 | NE | City | 3 |
| B2 | Kosmo | C-2702 | 02 | 101,10 | NE | City | 3 |
| B2 | Kosmo | C-2802 | 02 | 101,10 | NE | City | 3 |
| B2 | Kosmo | N-0303 | 03 | 116,60 | SE | City | 3 |
| B2 | Kosmo | N-0304 | 04 | 84,40 | SE | City | 2 |
| B2 | Kosmo | N-0305 | 05 | 119,00 | SE | City | 3 |
| B2 | Kosmo | N-0403 | 03 | 116,60 | SE | City | 3 |
| B2 | Kosmo | N-0404 | 04 | 84,40 | SE | City | 2 |
| B2 | Kosmo | N-0405 | 05 | 119,00 | SE | City | 3 |
| B2 | Kosmo | N-0504 | 04 | 84,50 | SE | City | 2 |
| B2 | Kosmo | N-0505 | 05 | 118,00 | SE | City | 3 |
CENTRO building is located in the center of the project, 29 floors high, sandwiched between NOVO building (25 floors) and METRO building (21 floors). Thanks to this location, apartments from the 22nd floor and above on the southwest side have a wide view, enjoying the beautiful landscape.
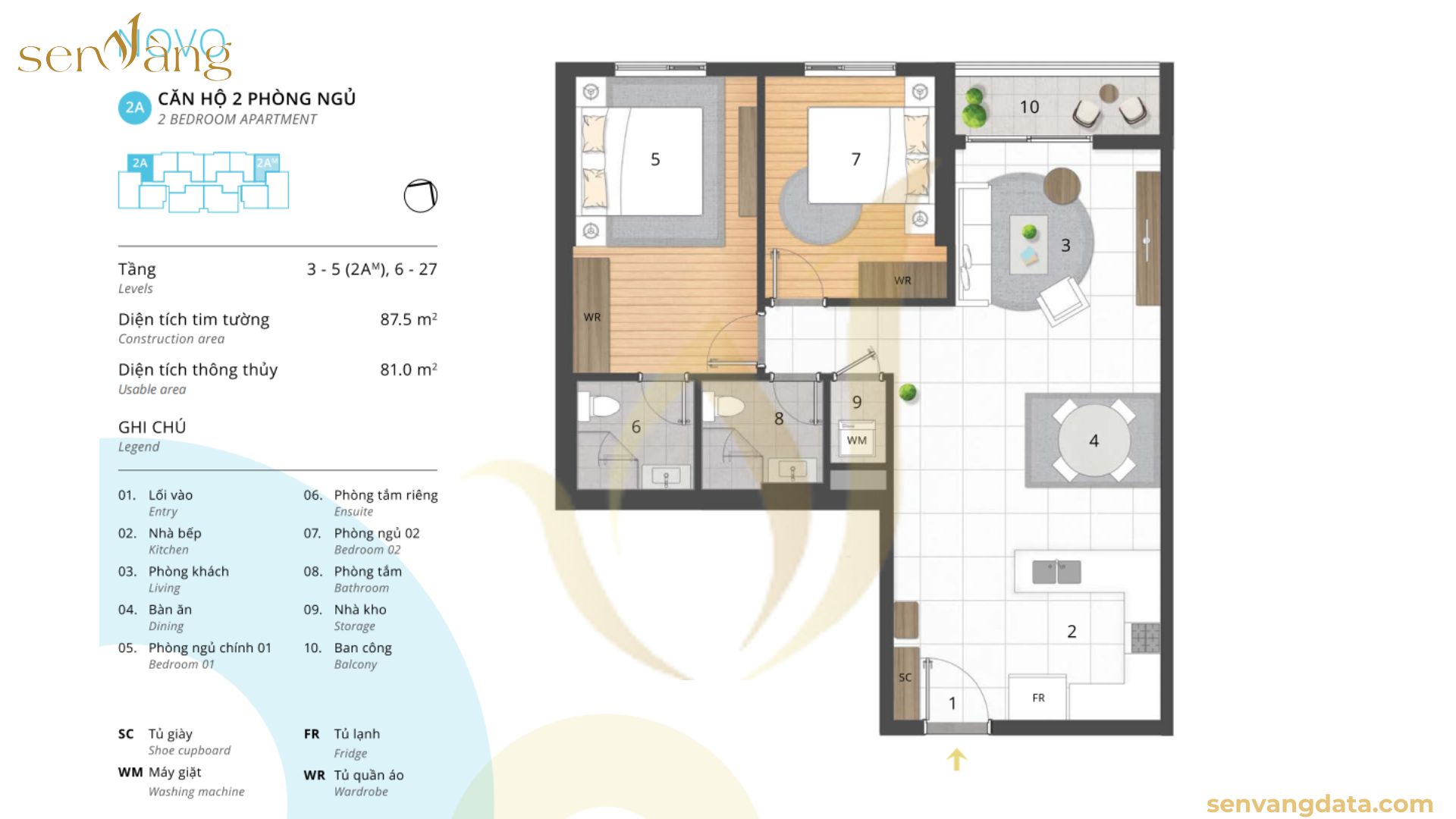
✔ Reasonable design, space optimization: The kitchen area, living room and dining table are connected to help create a spacious feeling.
✔ Both bedrooms have large windows, ensuring ventilation and natural light.
✔ Large balcony (main loggia): Increase relaxation space, connect with nature.
✔ There is a separate laundry area, helping to optimize usage.
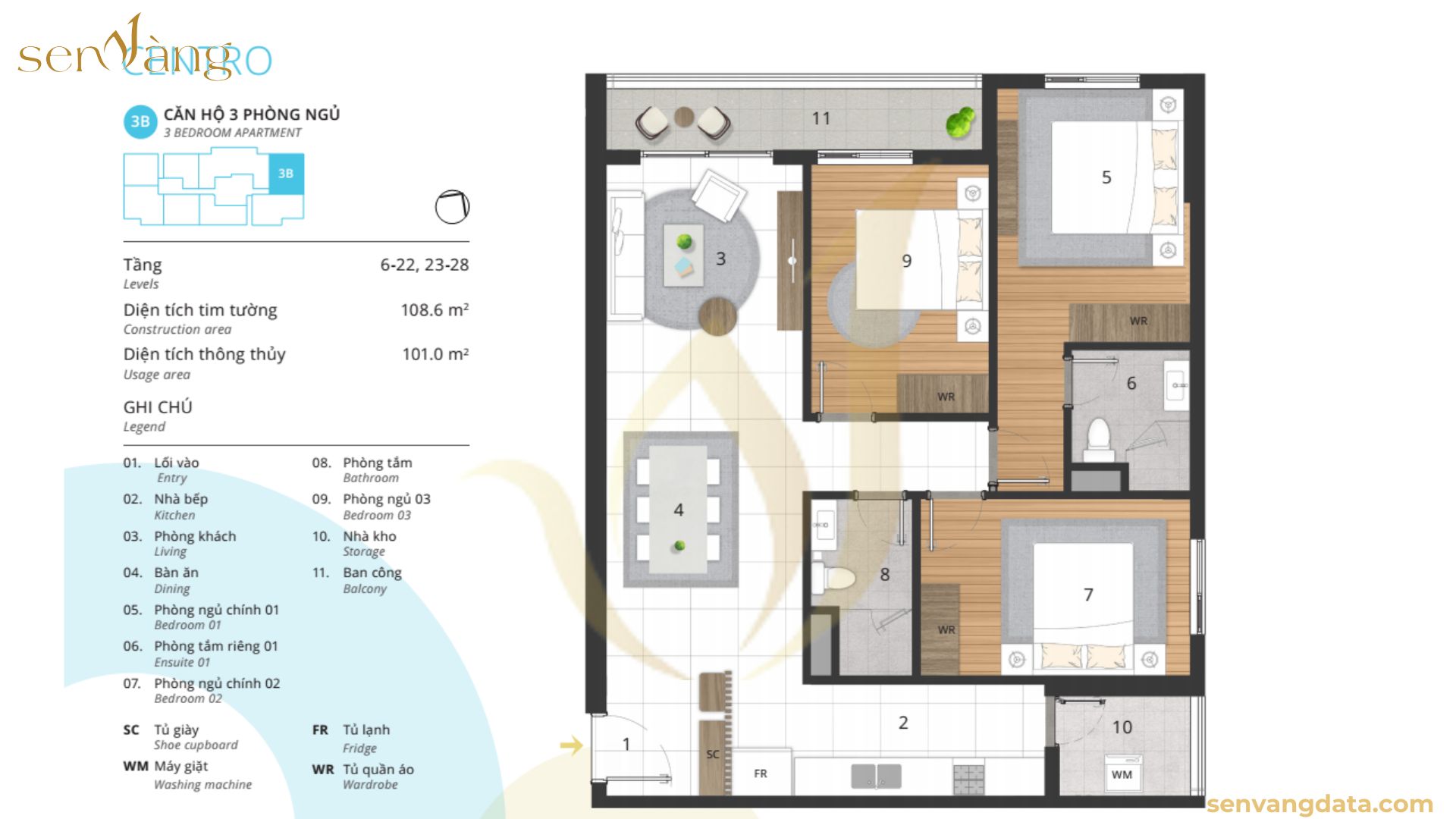
✔ Spacious space, optimal for families with many members
✔ All 3 bedrooms are designed with large windows, ensuring ventilation and natural light.
✔ Large living room and kitchen, connected to the dining area, creating a comfortable common living space.
✔ Large balcony (main loggia), clear view, connected to outdoor space.
✔ There is a separate master bedroom with a closed bathroom, ensuring privacy.

✔ Spacious space, suitable for multi-generational or large families
✔ All 4 bedrooms are designed with large windows, ensuring natural light and ventilation.
✔ Spacious living room, kitchen and dining table areas, creating a comfortable common living space.
✔ There are 2 large balconies (loggias), helping to connect the indoor space with nature.
✔ The main bedroom has a private bathroom, large area, ensuring privacy and comfort.
✔ There is a separate laundry area (utility room) to help optimize usage.
The data below Golden Lotus data is referenced from batdongsan.com so the data is just that relative
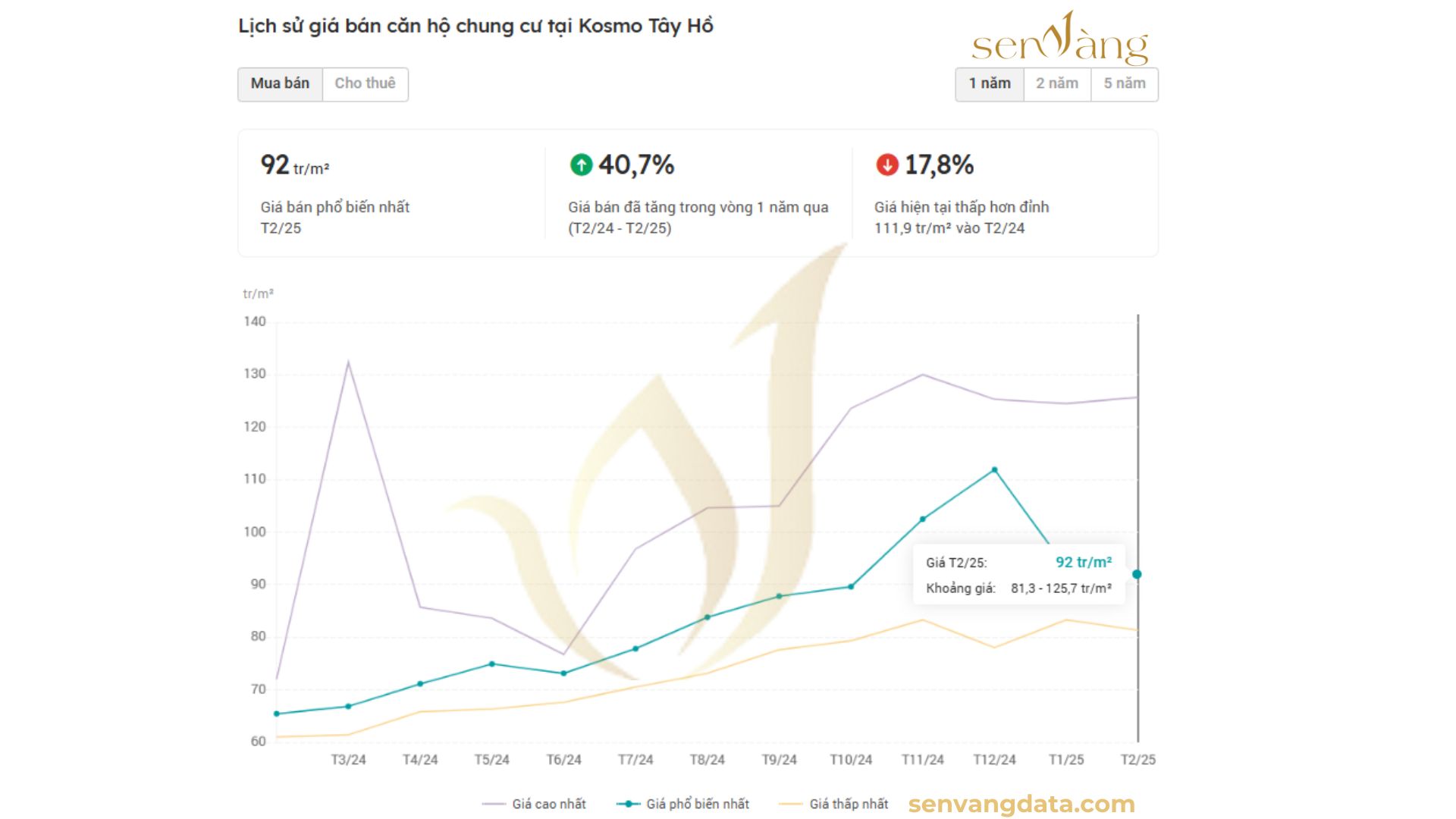
Summary of selling price trends:
Comments on price trends:
✔ Prices have increased sharply in the past year, showing high market demand.
✔ After peaking in February 2024, prices decreased by 17.8%, but still remained high.
✔ The price trend is volatile but still has a long-term upward trend, suitable for investors with medium and long-term strategies.
5 years
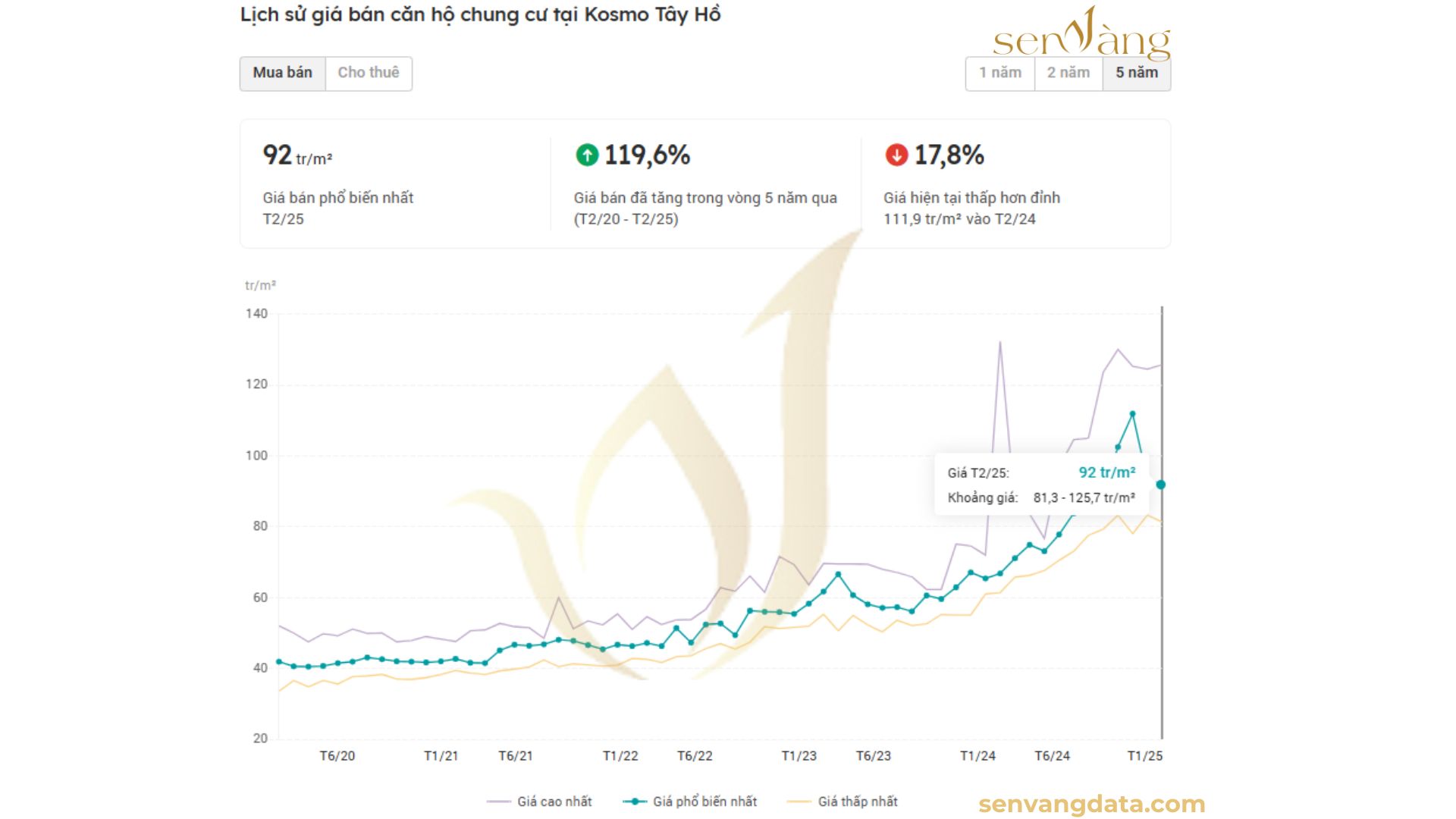
✔ Apartment prices have increased sharply, more than doubling in the past 5 years, reflecting the development of the area.
✔ From 2020 to early 2023, prices increased steadily, then increased sharply in 2023-2024 due to the impact of the real estate market and infrastructure development.
✔ From the peak in February 2024, prices decreased by 17.8% but still maintained a high level, showing a market correction.

Summary of rental price trends:
Rental price trends over the past year:
✔ Rents are generally stable, fluctuating around 15 million/month.
✔ There will be strong fluctuations in mid-2024 with the highest price reaching nearly 90 million/month (surge, possibly due to luxury apartments or penthouses being rented).
✔ After September 2024, rent will decrease to a stable level, without major fluctuations.
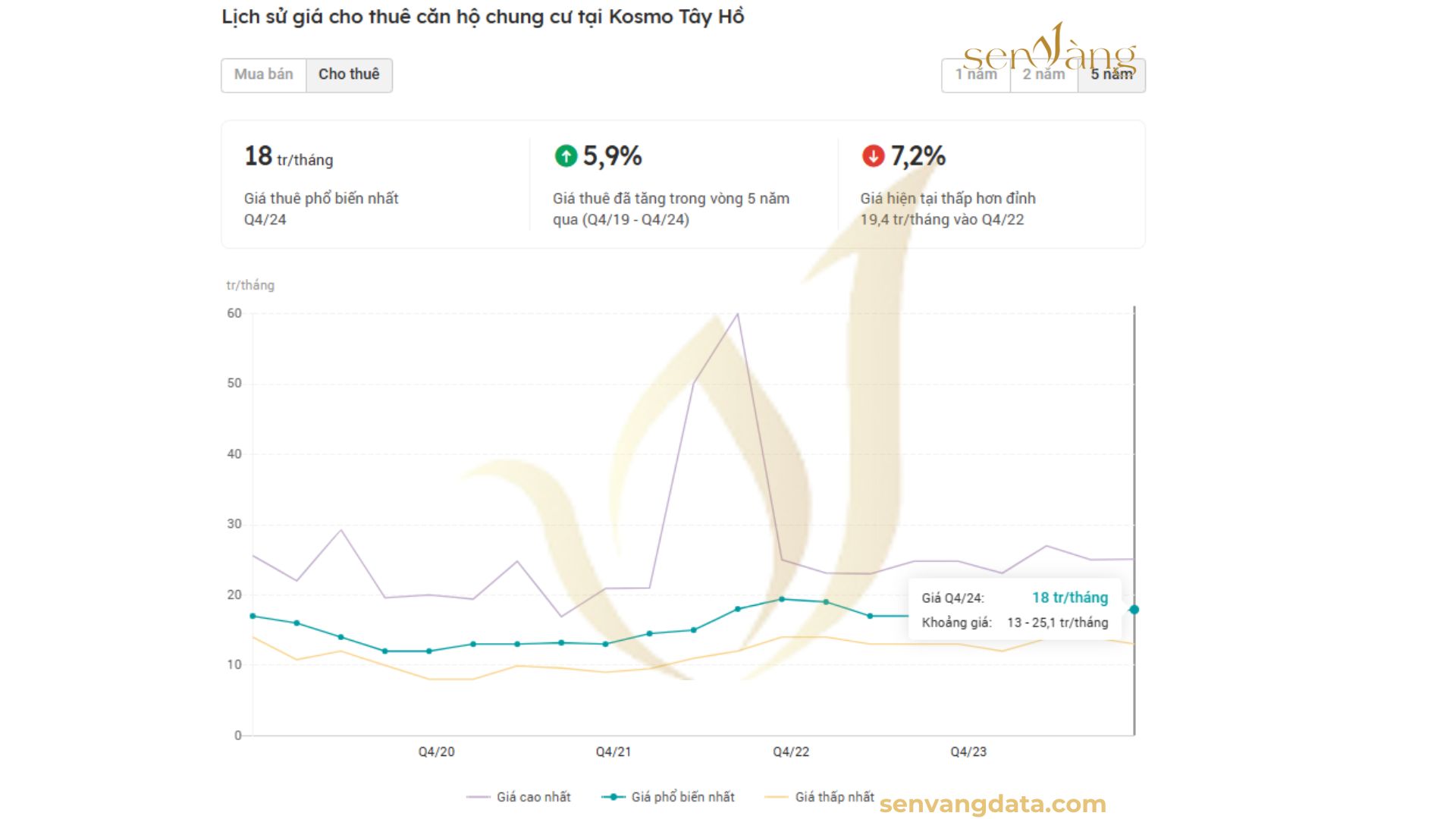
✔ Period Q4/2019 – Q4/2021: Rents tend to decrease slightly and stabilize.
✔ Period Q4/2021 – Q4/2022: Strong increase, peaking at the end of 2022 (19.4 million/month).
✔ Period Q4/2022 – Q4/2024: Slightly decreased but still maintained at a high level (18 million/month).
Market commentary:
✅ The rental price growth trend is stable in the long term, despite some periods of slight decline.
✅ The current price is reasonable, not too high compared to the peak, but still increased compared to 5 years ago.
⚠ Demand may decrease slightly after the peak in 2022, but rental prices still maintain around 18 million/month.
Compare selling prices with other projects in the same segment.
Kosmo Tay Ho has a popular rental price of 18 million VND/month, on par with projects such as Mipec Rubik 360 and Lieu Giai Tower, but higher than Diamond Goldmark City (16.9 million VND/month) and some other projects in the area. This shows that Kosmo Tay Ho belongs to the mid-high range segment, competing with projects at the same rental price within a 5 km radius.
Kosmo Tay Ho is an outstanding high-end apartment project in the West Lake area, not only possessing a prime location with convenient traffic connections but also providing high-quality living space, immersed in nature with valuable views overlooking West Lake. With systematic investment from investor Refico, modern design, synchronous utility system and strong growth potential in the future, Kosmo Tay Ho is not only an ideal choice for customers looking for a classy place to live but also an attractive investment opportunity.
The development of infrastructure in the West Lake area and the increase in demand for high-end housing from experts, foreigners and businessmen will continue to create momentum for the growth of real estate values here. With outstanding advantages in location, amenities, living space and development potential, Kosmo Tay Ho deserves to be one of the most worthy projects in Hanoi today.
|
The above is an overview of the article “Kosmo Tay Ho Hanoi: Contemporary Living with International Appeal” provided by Sen Vàng Group. We hope this information provides investors, developers, and real estate businesses with a broad perspective on the development potential of the property market. For more articles and insights on project development consultancy, please visit our website: senvangdata.com.vn/. |
 |
————————–
Sustainability Report Consulting Service: Learn More
Explore more services and resources from Sen Vàng:
Analysis and comparison of the top 3 most luxurious condominium projects in Hanoi
Highlights of the Tay Ho real estate market – February 2025
Key insights into the Tay Ho property market – Early 2025
————————–
Sen Vàng Real Estate – A reputable and professional real estate development consulting firm in Vietnam.
Website: https://senvanggroup.com/
Website: https://senvangdata.com/
Youtube: https://tinyurl.com/vt82l8j
Hotline: 0948 48 48 59
Join our Investment Community Group: https://zalo.me/g/olgual210
#senvanggroup #senvangrealestate #senvanginvestmentchannel #project_development_consulting #real_estate_market_2023 #project_development #strategic_business_consulting #development_planning #project_marketing_strategy
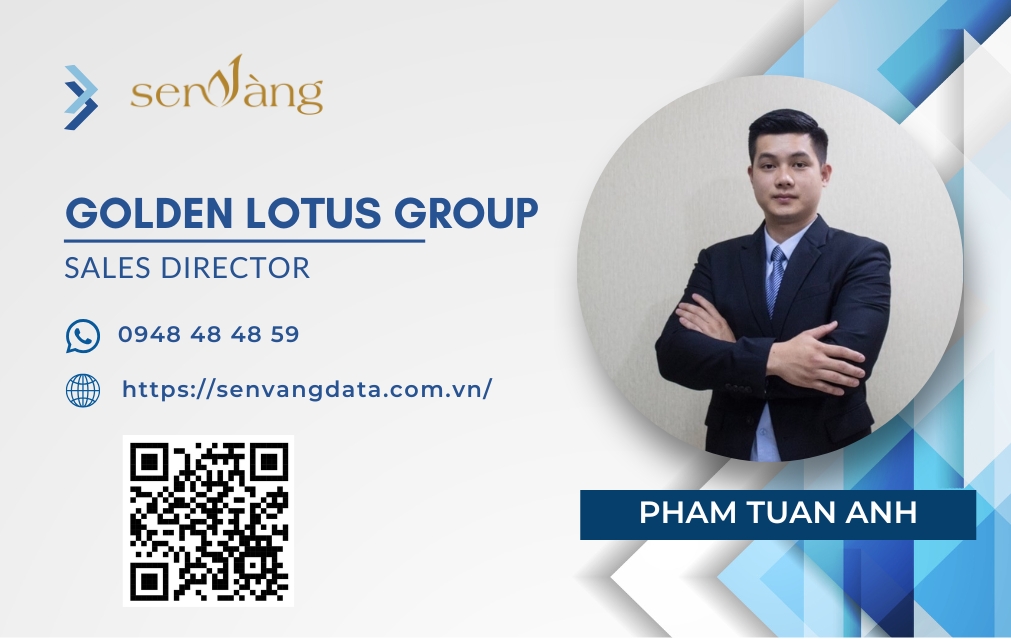
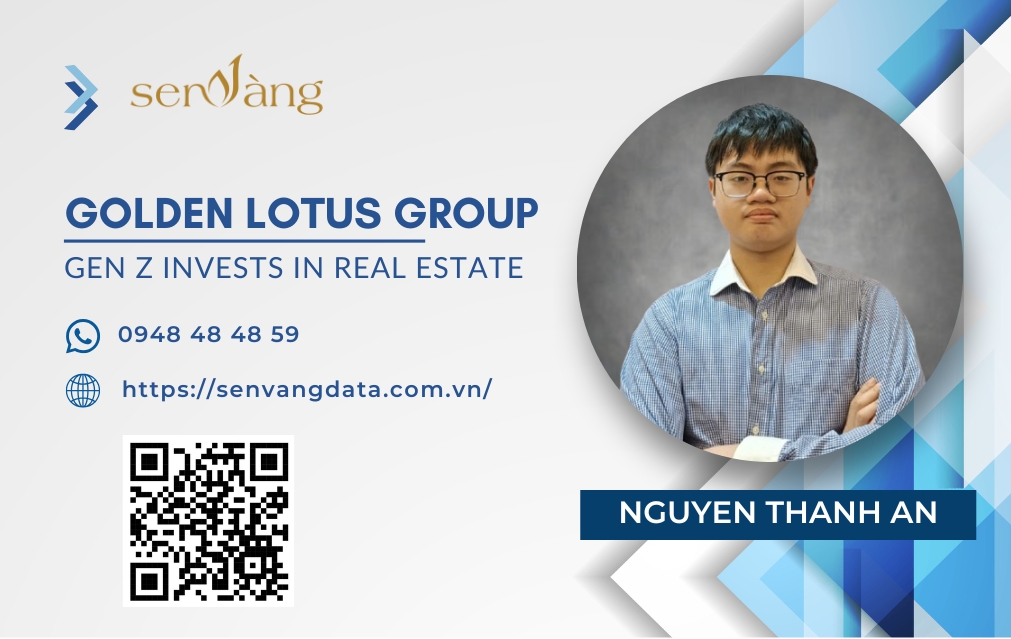
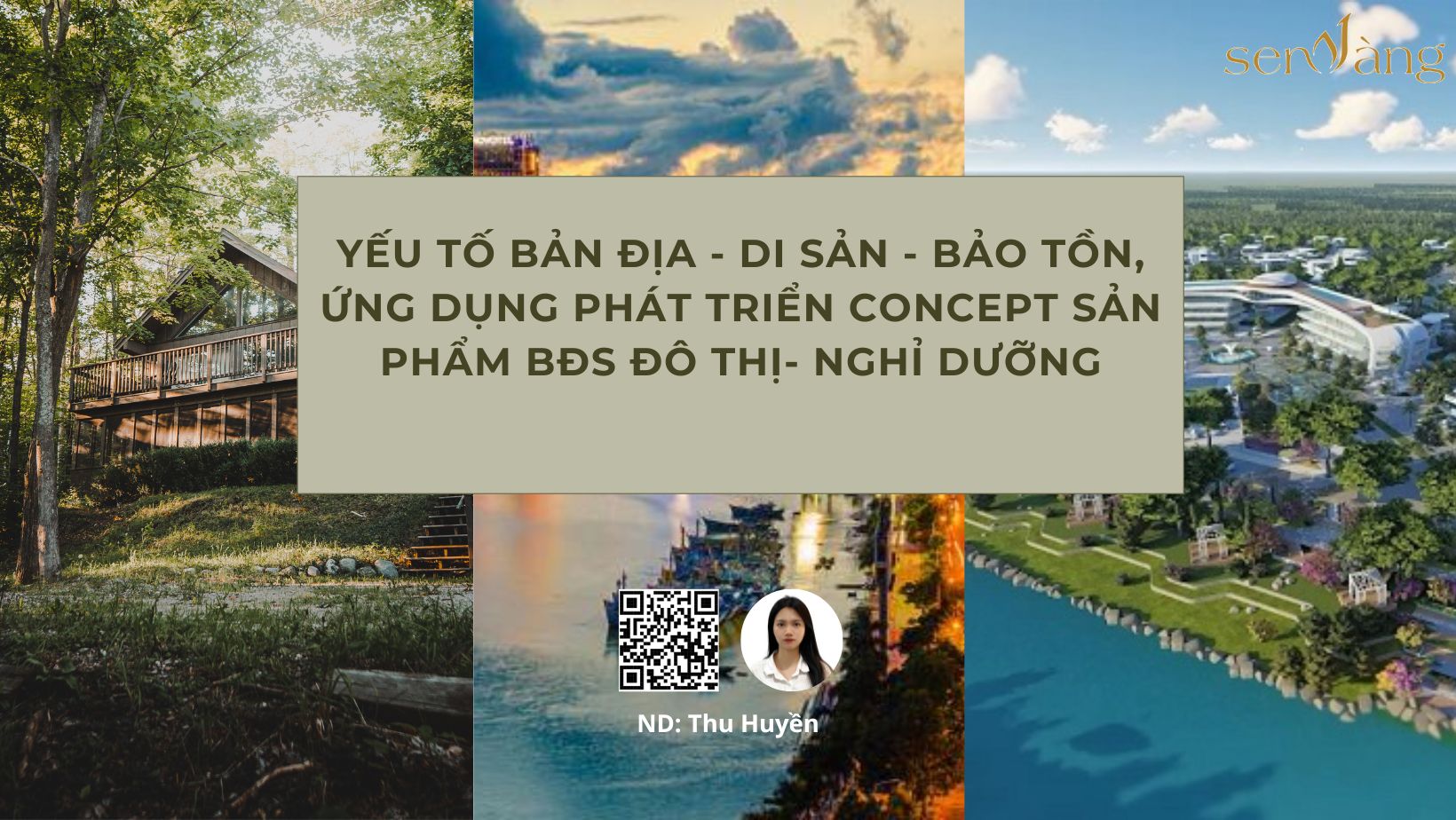
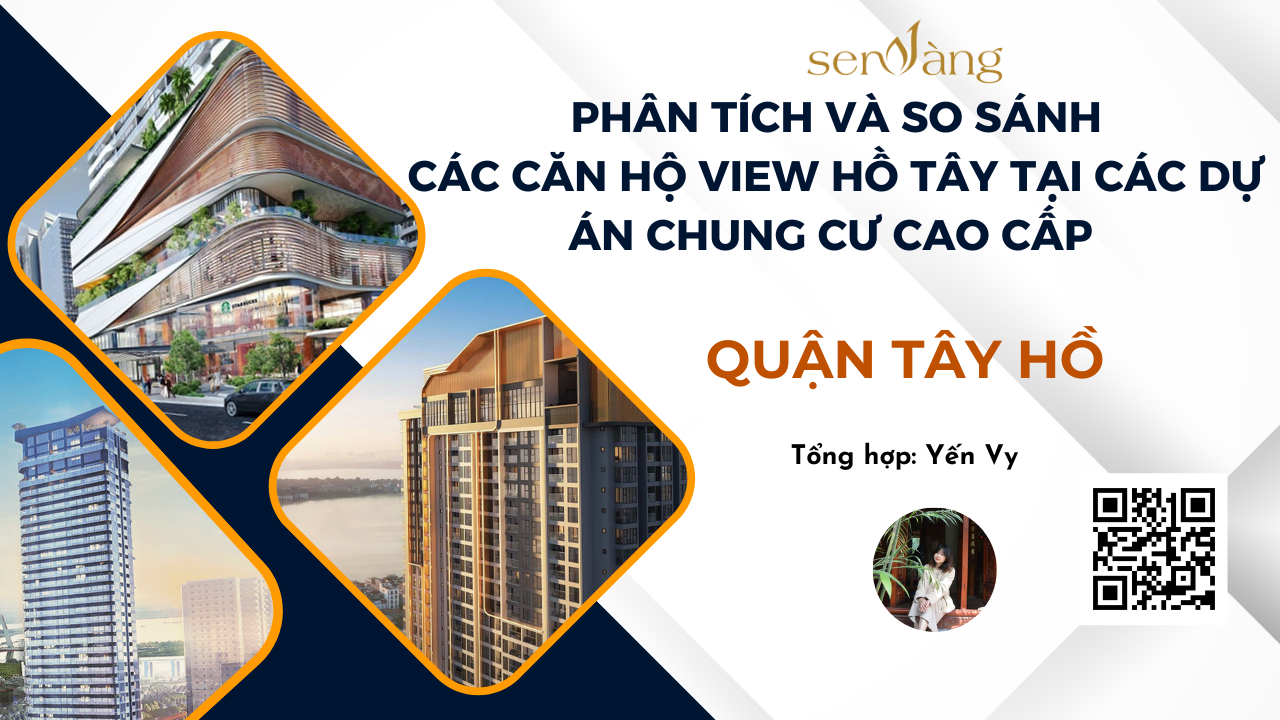

Copyright © 2022 Bản quyền thuộc về SEN VÀNG GROUP