UDIC Westlake is one of the rare high-end real estate projects that owns a prime location in the Ciputra urban area – one of the areas with the highest real estate value in Hanoi. With the advantage of being located in the development center of the West of West Lake, the project not only enjoys a fresh living space, airy view but also benefits from a synchronous traffic infrastructure system, modern utilities and a classy community of residents.
From a market analysis perspective, UDIC Westlake stands out in the luxury apartment segment when it fully converges important factors such as strategic location, luxurious design and outstanding value-added potential. This article will evaluate the main aspects of the project, including master plan, architecture, utility system, liquidity and investment prospects, to provide a comprehensive perspective for investors as well as customers looking for a high-quality living space.

|
PROJECT BASIC INFORMATION |
|
|
Trade name: |
|
|
Investor: |
Urban Infrastructure Development Investment Corporation UDIC |
|
Project location: |
Land lot CT04, Nam Thang Long Urban Area (Ciputra), Tay Ho district, Hanoi |
|
Total investment: |
2,300 billion VND |
|
Project scale: |
3 apartment towers in which Tower A is 17 floors high, Tower B is 20 floors high, Tower C is 23 floors high, 3-storey commercial service podium and 2 basements. |
|
Construction density: |
Base block (40%) & tower block (18%) |
|
Construction scale: |
26,978 m2 (~2,7ha) |
|
Number of apartments: |
408 |
|
Apartment area: |
• 2PN: 84m2 – 84.3m2 – 85.67m2 • 3PN: 116,44m2- 126,13m2 – 147,91m2- 168,1m2 |
|
Design unit: |
Hanoi Urban Architecture Consulting Joint Stock Company UAC |
|
Construction unit |
Urban Infrastructure Development Investment Corporation UDIC |
|
Start time: |
Quarter III/2016 |
|
Delivery time: |
Quarter III/2019 |
|
Project guarantee bank: |
Vietcombank |
|
Selling price: |
~65.3 million/m² (updated October 2024) |
UDIC Westlake is located in Ciputra urban area, one of the most modern urban areas in Hanoi, well-planned with a synchronous infrastructure system, spacious living space and high-class utility services. This is an area with a large density of trees and lakes, providing fresh air and an ideal living environment for residents. In particular, the residential community in Ciputra is mainly foreign experts, successful businessmen and the upper class, creating a civilized and classy living environment. Thanks to its location right next to West Lake, the project not only enjoys a clear view but also has a stable growth in real estate value over time, meeting the needs of real estate and long-term investment.

UDIC Westlake project is built on a land of thousand-year-old prosperity, the position of “Dragon welcoming Pearl”, in the planning of Nhat Tan – Noi Bai axis, facing West Lake, Red River, the most synchronous and modern traffic in the capital, … are the advantages that the project inherits thanks to its extremely favorable location.

UDIC Westlake’s utility system is designed according to the luxury apartment model, aiming to bring a comfortable and closed living space for residents. The project not only ensures high-standard internal utilities but also takes full advantage of the available external utilities, helping residents enjoy a modern and comfortable life.
UDIC WESTLAKE located in urban area Ciputra Nam Thang Long, giving residents the opportunity to enjoy the available high-class facilities. Residents here will have access to prestigious international educational facilities from kindergarten to high school, including United Nations International School (UNIS), Singapore International School (SIS), Hanoi Academy School. In addition, the area also integrates modern entertainment and commercial facilities such as Ciputra Club, Lotte Mall, golf course and ideal green landscape and play spaces.
Apartment UDIC WESTLAKE Designed with a high-end utility system, fully meeting the needs of residents. The project owns. Two spacious basement parking, ensuring each apartment owner has their own private parking space. Internal facilities include Indoor swimming pool, shophouse area, shopping center, ecological landscape space, walking path, garden… all create a modern, comfortable and classy living environment.

UDIC Westlake not only owns basic amenities such as shopping mall, swimming pool and gym but also has differences compared to many projects in the same segment:



Inter-level school system at UDIC WESTLAKE. Equipped with modern facilities, experienced and highly qualified teachers. Advanced curriculum, applied according to international standards, providing a quality learning environment for residents’ children.
Thanks to its prime location, residents can easily connect to the city center as well as key utility areas of the capital. Notable locations include Ciputra Mall, United Nations International School UNIS, Singapore International School (SIS), Hanoi Academy, Sunshine House Kindergarten, Hoa Binh Park, along with a system of hospitals, banks, shopping centers and high-class entertainment areas.
Axis Infrastructure Nhat Tan – Noi Bai planned with the idea of “dragon chasing pearl”, recreating the image of Thang Long – Hanoi with thousands of years of culture. This arterial road plays the role of backbone, connecting from Noi Bai international airport to the city center, in which Dragon head facing Red River – West Lake, creating a strategic development space.
This area is being planned to become new administrative and economic center of the capital, leading to a strong increase in real estate value, affirming the potential for outstanding development in the future.
Inspired by trends “Green Living”, UDIC WESTLAKE is planned with low building density, make way for Green tree system, landscape and internal park. The project includes 4 luxury apartment buildings and adjacent villas, aimed at customers who want to enjoy a classy and comfortable living space, especially international communities such as Korea, Japan, China…

The most prominent feature of UDIC WESTLAKE is a prime location in Nam Thang Long urban area (CIPUTRA), where the most luxurious villas in Hanoi are gathered. The project owns 24/7 security system, ensuring absolute safety and privacy for residents.
Thanks to the large green living space with walking park, playground, outdoor swimming pool, UDIC WESTLAKE is not only an ideal place to live but also a symbol of a trendy lifestyle. Anyone who sets foot here is easily conquered by perfect quality of life, making them not want to leave but just want to own an apartment immediately to enjoy their dream life.
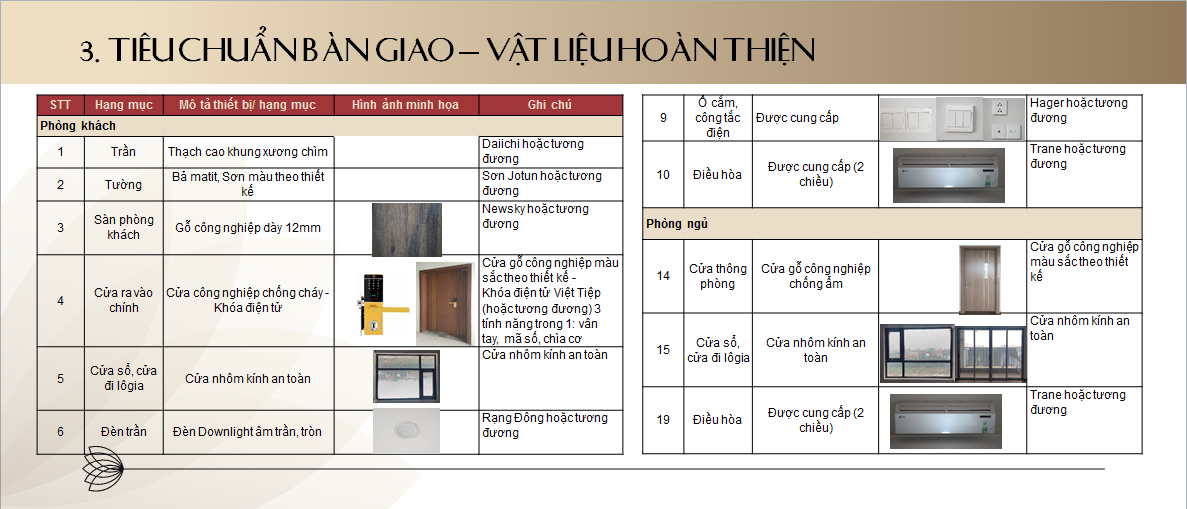
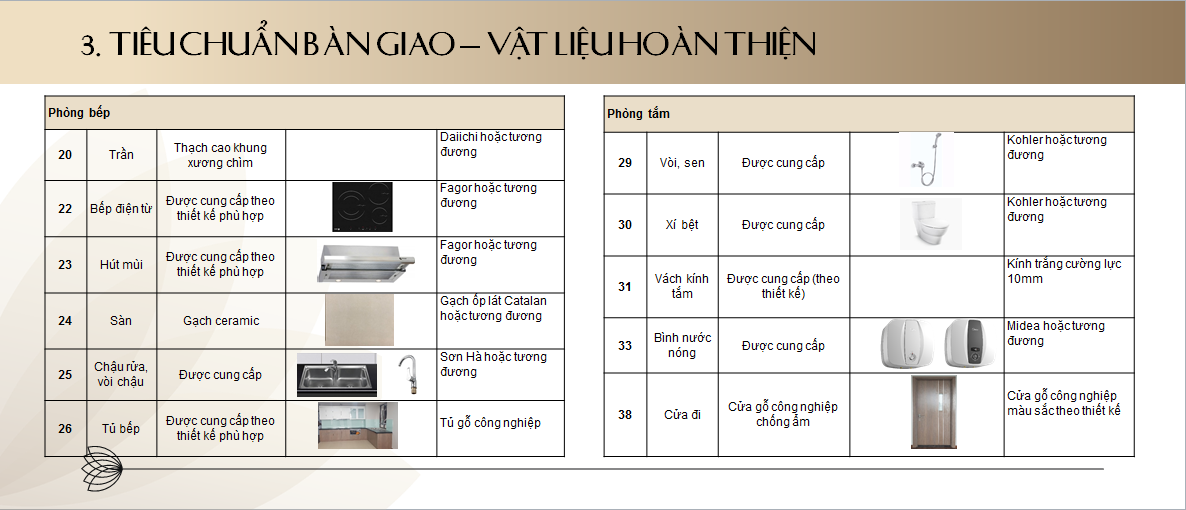

UDIC WESTLAKE is a luxury apartment project by Urban Infrastructure Development Investment Corporation UDIC investor, located at Land plot CT04, Nam Thang Long Urban Area (Ciputra), Tay Ho district, Hanoi. The project is built with a total investment of up to 2,300 billion VND, bringing a modern, classy living space with a complete system of utilities.
The project includes:
The total construction area of the project is 26,978 m² (~2.7 ha), with a design focusing on green living space, friendly to the environment.
Each UDIC Westlake Vo Chi Cong apartment has a wide view of West Lake, Nhat Tan Bridge, bustling during the day, and brilliant lights at night. The architects have taken full advantage of Udic Westlake’s prime location to create the most beautiful street views, natural light and convenient traffic core.

UDIC Westlake’s construction density is strictly controlled to ensure a balance between residential space and green landscape. The project’s podium has a higher construction density, about 40%, to optimize commercial and service space, while the tower block only occupies about 18 – 20% of the total land area, helping to reduce pressure on population density and create an airy living environment.
Green spaces play an important role in the master plan, with walking gardens, small parks, and water features strategically placed between buildings. These open spaces not only help improve the microclimate, increase ventilation and natural light, but also allow residents to enjoy a living space close to nature.
The apartment planning at UDIC Westlake is diversely designed to meet the needs of many customers. The apartments mainly range in area from 84m² to 166m², with options from 2 to 4 bedrooms, in which the large duplex apartment provides a more luxurious living space. The internal design is very good, with a total of 408 apartments and 12 elevators (including 3 buildings), which is only 34 apartments/elevator – a very rare ratio in apartments.
In addition to the apartment area, the project also integrates a shophouse system and commercial services on the ground floor, helping to meet the shopping, dining and entertainment needs of residents without having to travel far. This is a modern planning model, both creating economic value for the project and improving the quality of life for residents.

The public utility system is an important highlight in the overall design, including an indoor swimming pool, a modern gym, a children’s playground, a relaxing garden and a shopping mall. These utilities not only help improve the quality of life but also increase the real estate value of the project.
Master plan of the UDIC Westlake demonstrates the harmony between construction density, green space and public utilities. Strict control of construction density helps optimize living space, while the utility and commercial service system brings maximum convenience to residents. The internal traffic system and parking lot are reasonably designed, ensuring convenience in moving and daily activities.
Apartments at UDIC Westlake are designed in a modern style, with the goal of optimizing functionality, ensuring aesthetics and comfort for residents. Spatial layout, load-bearing structure, ability to utilize area and efficiency in interior design are important factors to evaluate the overall quality of the apartment.
The project offers a variety of apartment types, serving the needs of many customer groups:
All apartments at UDIC Westlake All are designed to optimize area utilization coefficient, ensure harmonious living space, enhance ventilation and take advantage of natural light.
The apartment floor plan design is studied to ensure logic in space division:
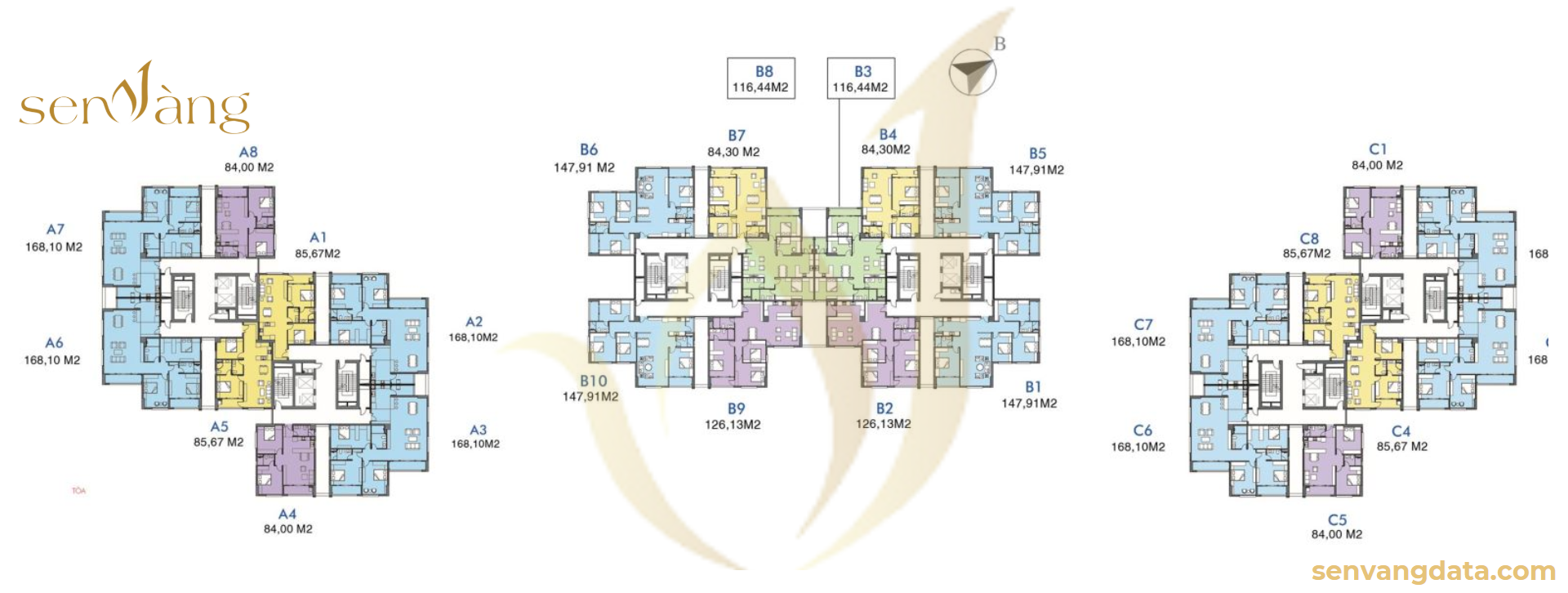

In addition, the shape of the apartment at UDIC Westlake designed square, minimizing hidden corners or excess space. This not only makes it easier to arrange furniture but also increases the actual usability of the apartment.




One of the important factors in luxury apartment design is the load-bearing structural system. UDIC Westlake use solution load bearing wall and tension cable, helps optimize interior space, avoiding large beams running through main living areas, affecting aesthetics and functionality.
The materials used in the apartment are also carefully selected to ensure durability and aesthetics. The room partition walls are designed with reasonable thickness, providing good sound insulation without taking up too much space.
Apartment design at UDIC Westlake carefully researched to ensure the balance between aesthetics, functionality and optimized usable area. The square shape of the apartment, the load-bearing structure system is reasonably arranged, helping to optimize living space and avoid dead areas.
Factors of light, ventilation and construction materials are calculated to bring a quality, modern and sustainable living space. With an open design, optimizing common and private living space, the apartments in this project are suitable for many customer groups, from young families to those with high requirements for spacious and comfortable living space.
UDIC Westlake project is located at CT04 plot, Nam Thang Long urban area (Ciputra), Tay Ho district, Hanoi. This is a high-end apartment complex invested by UDIC Urban Infrastructure Development Investment Corporation. With a strategic location right next to West Lake, the project not only has a beautiful view but also ensures a high-class quality of life thanks to its methodical planning and optimal design.
The project consists of three towers:
Total number of apartments: 408 units, with diverse areas, meeting the needs of many customer segments.
Apartment structure by building
This allocation shows that the investor aims to optimize space, ensuring harmony between the number of residents and privacy in daily life.
The project offers a variety of apartments with modern design, maximizing natural light and airy space:




With 8-10 apartments per floor, UDIC Westlake ensures a balance between the number of apartments and common space, helping to:
In terms of feng shui and layout,dUDIC Westlake project has harmonious feng shui thanks to its prime location and balanced design. Located near West Lake, the project benefits from the “minh duong tu thuy” element, an important feature in feng shui, helping to bring prosperity and fortune. The design of the towers is also studied to avoid the “opposite door” position – a factor that can cause conflict in feng shui, ensuring harmony in living space.
The apartment layout is arranged according to feng shui to optimize the flow of air. The apartments have main doors that do not face each other, limiting energy conflicts. The open balcony helps increase air circulation and natural light, creating an airy living environment. In addition, the kitchen and bathroom areas are arranged reasonably, avoiding the center of the apartment so as not to affect the fortune and health of the homeowner.
The bedrooms are also located in a quiet location, away from the elevator area and hallways, helping residents have a deep sleep and a comfortable mind. Overall, the project has good feng shui, helping residents have a living space that balances natural and artificial elements.
Selling price: According to information from batdongsan.com.vn, the selling price of apartments at UDIC Westlake ranges from 61 million to 78.5 million VND/m². This price is equivalent to Kosmo Tay Ho (about 45-60 million VND/m²) and lower than D’. Le Roi Soleil (70-100 million VND/m²) or Sun Grand City Thuy Khue Residence (80-120 million VND/m²). This shows that UDIC Westlake has a competitive price in the high-end segment in the Tay Ho area.
Utilities: UDIC Westlake benefits from the Ciputra complex’s utility system, including an indoor swimming pool, shopping mall, landscaped park and walking path. However, compared to projects such as Sun Grand City or D’. Le Roi Soleil, UDIC Westlake has a smaller utility scale, as these projects own large shopping malls, swimming pools and spacious children’s playgrounds. However, UDIC Westlake still meets the basic needs of residents with modern amenities.
Rental potential
Located in Tay Ho district, where many foreigners live, UDIC Westlake has good rental potential. The average rental price for a 2-bedroom apartment in this project is about 12-13 million VND/month. This price is competitive with other high-end projects in the area, however, due to the high proportion of large apartments, the rental potential may be more limited than projects with many small apartments.
UDIC Westlake is a project with reasonable selling price and good rental potential thanks to its prime location in Tay Ho district. However, compared to some projects in the same segment, the scale of UDIC Westlake’s utilities is somewhat limited. Therefore, this project is suitable for customers who buy for long-term residence or high-end rental investment, while short-term investors need to consider liquidity due to high apartment value and competition in the area.
Apartment UDIC Westlake suitable for high-income families who want a quiet, airy living space next to West Lake but still easily connected to the center of Hanoi. This is also an ideal choice for foreign experts, embassy staff and businessmen working in the capital thanks to its prime location, amenities that meet modern living needs and reasonable prices compared to other high-end projects.
With the advantage of being located in an area with high rental demand, UDIC Westlake also attracts long-term rental investors, especially 2-3 bedroom apartments, suitable for foreign customers. In addition, medium- and long-term investors can also consider this project thanks to its potential for price increase over time. However, the project is not an optimal choice for short-term investors because the price has approached the general level of the area, and there are no large-scale internal facilities like some other high-end projects.
Evaluation criteria for type A, B, C apartments according to Sen Vang Group’s criteria
|
Criteria |
A (Lake view) |
B (Open view) |
C (View blocked) |
|
Corner unit |
A1 |
B1 |
C1 |
|
Normal apartment – Nice direction |
A2 (South, East, Southeast, North, Northeast – temporarily accepted) |
B2 (South, East, Southeast, North, Northeast – temporarily accepted) |
C2 (South, East, Southeast, North, Northeast – temporarily accepted) |
|
Regular apartment – Bad direction |
A3 (West, Southwest) |
B3 (West, Southwest) |
C3 (West, Southwest) |
Apartment type B
Apartments type B1.
|
Court |
Apartment Code |
Number of bedrooms |
Floor |
Direction |
Net area (m2) |
City view |
Type |
|
A |
A2 |
3 |
4-15 |
NW – NE |
168.1 |
Open view |
B1 |
|
A |
A3 |
3 |
4-15 |
NE – SE |
168.1 |
Open view |
B1 |
|
A |
A4 |
2 |
4-15 |
SE |
84 |
Open view |
B1 |
|
A |
A6 |
3 |
4-15 |
SE – SW |
168.1 |
Open view |
B1 |
|
A |
A7 |
3 |
4-15 |
SW – NW |
158.1 |
Open view |
B1 |
|
A |
A8 |
2 |
4-15 |
NW |
84 |
Open view |
B1 |
|
A |
A2 |
5 |
16-17 |
T-DN |
295.1 |
Open view |
B1 |
|
A |
A3 |
5 |
16-17 |
DB-DN |
295.1 |
Open view |
B1 |
|
A |
A7 |
5 |
16-17 |
TN-TB |
295.1 |
Open view |
B1 |
|
A |
A8 |
3 |
16-17 |
TB |
186.7 |
Open view |
B1 |
|
B |
B1 |
4 |
4-18 |
NE-NE |
147.91 |
Open view |
B1 |
|
B |
B5 |
4 |
4-18 |
TB-DB |
147.91 |
Open view |
B1 |
|
B |
B6 |
4 |
4-18 |
TN-TB |
147.91 |
Open view |
B1 |
|
B |
B10 |
4 |
4-18 |
DN-TN |
147.91 |
Open view |
B1 |
|
B |
B1 |
5 |
19-20 |
NE-NE |
254.80 |
Open view |
B1 |
|
B |
B5 |
5 |
19-20 |
NW – NE |
254.80 |
Open view |
B1 |
|
B |
B6 |
5 |
19-20 |
NW – SW |
254.80 |
Open view |
B1 |
|
B |
B10 |
5 |
19-20 |
SE – SW |
254.80 |
Open view |
B1 |
|
C |
C1 |
2 |
4-20 |
NW |
84 |
Open view |
B1 |
|
C |
C2 |
3 |
4-20 |
NW – NE |
168.1 |
Open view |
B1 |
|
C |
C3 |
3 |
4-20 |
NE – SE |
168.1 |
Open view |
B1 |
|
C |
C5 |
2 |
4-20 |
SE |
84 |
Open view |
B1 |
|
C |
C6 |
3 |
4-20 |
SW – SE |
168.1 |
Open view |
B1 |
|
C |
C7 |
3 |
4-20 |
NW – SW |
168.1 |
Open view |
B1 |
|
C |
C1 |
4 |
21-23 |
NW |
186.7 |
Open view |
B1 |
|
C |
C2 |
6 |
21-23 |
NW – NE |
295.1 |
Open view |
B1 |
|
C |
C3 |
6 |
21-23 |
NE – SE |
295.1 |
Open view |
B1 |
|
C |
C5 |
4 |
21-23 |
SE |
186.7 |
Open view |
B1 |
|
C |
C6 |
6 |
21-23 |
SW – SE |
295.1 |
Open view |
B1 |
|
C |
C7 |
6 |
21-23 |
NW – SW |
295.1 |
Open view |
B1 |
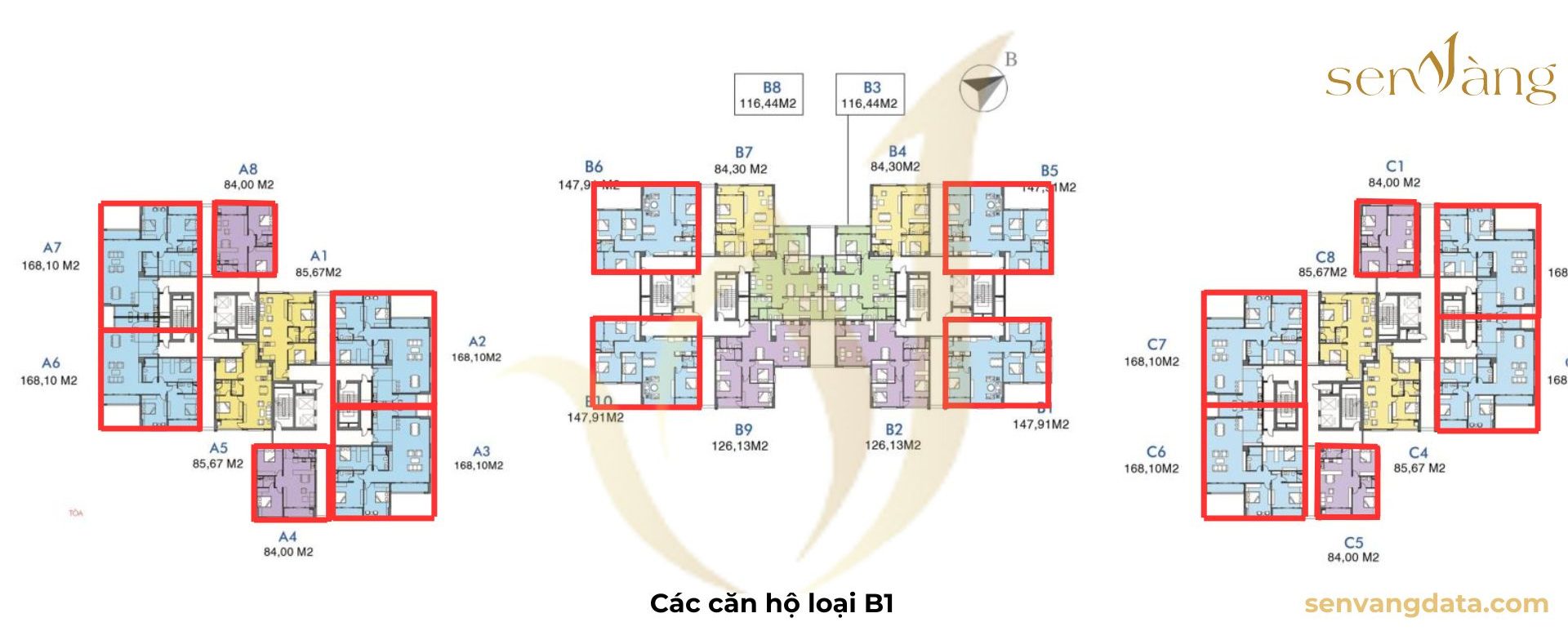
These are corner apartments with open views.
Type B apartments2
|
Court |
Apartment Code |
Number of PN |
Floor |
Direction |
Net area (m2) |
City view |
Type |
|
A |
A5 |
2 |
4-15 |
SE |
85.67 |
Open view |
B2 |
|
A |
A5 |
3 |
16-17 |
SE |
194.8 |
Open view |
B2 |
|
B |
B2 |
3 |
4-18 |
SE |
126.13 |
Open view |
B2 |
|
B |
B9 |
3 |
4-18 |
SE |
126.13 |
Open view |
B2 |
|
B |
B2 |
6 |
19-20 |
SE |
272.10 |
Open view |
B2 |
|
B |
B9 |
6 |
19-20 |
SE |
272.10 |
Open view |
B2 |
|
C |
C4 |
2 |
4-20 |
SE |
85.67 |
Open view |
B2 |
|
C |
C4 |
4 |
21-23 |
SE |
194.8 |
Open view |
B2 |
These are the apartments that usually have open views.andthere is a beautiful direction that is the direction Southeast.
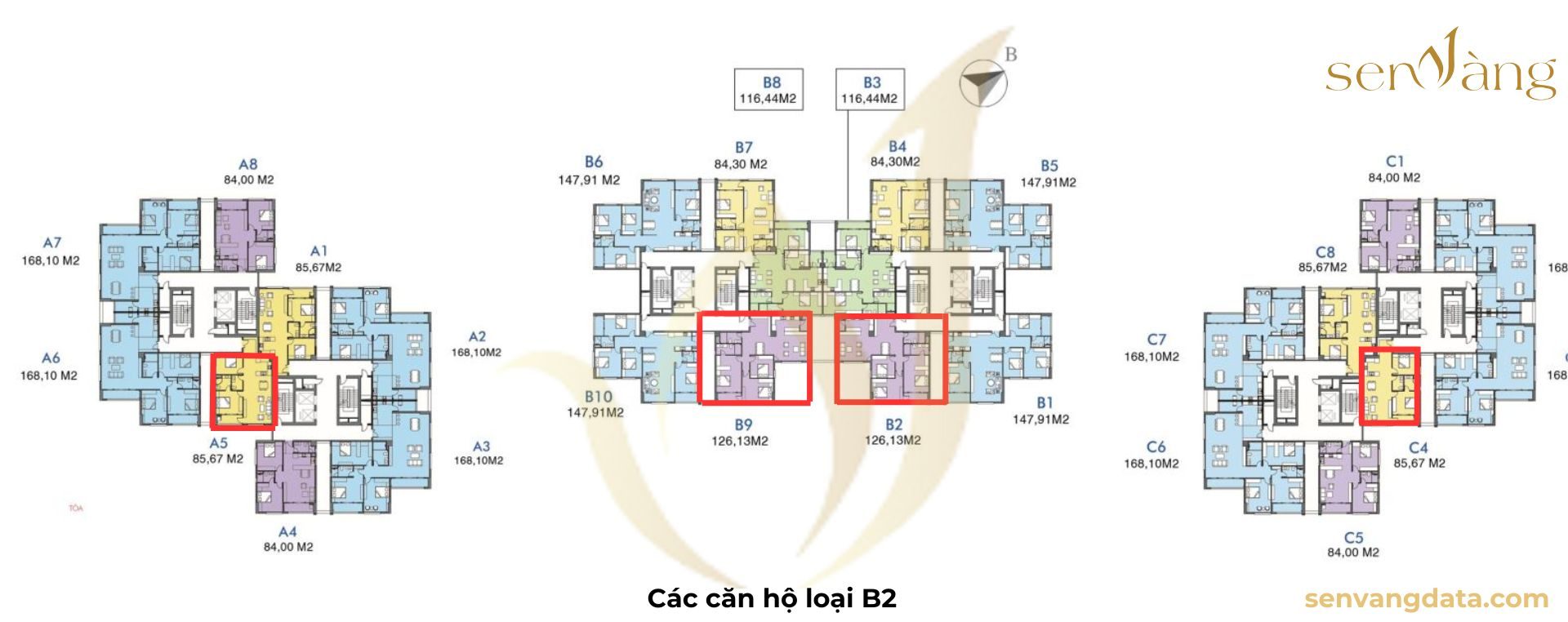
Type B3 apartments
|
Court |
Apartment Code |
Number of PN |
Floor |
Direction |
Net area (m2) |
City view |
Type |
|
A |
A1 |
2 |
4-15 |
NW |
85.67 |
Open view |
B3 |
|
A |
A1 |
3 |
16-17 |
NW |
194.8 |
Open view |
B3 |
|
B |
B3 |
3 |
4-18 |
NW |
116.44 |
Open view |
B3 |
|
B |
B4 |
2 |
4-18 |
NW |
84.3 |
Open view |
B3 |
|
B |
B7 |
2 |
4-18 |
NW |
84.3 |
Open view |
B3 |
|
B |
B8 |
3 |
4-18 |
NW |
116.44 |
Open view |
B3 |
|
B |
B3 |
5 |
19-20 |
NW |
249.00 |
Open view |
B3 |
|
B |
B4 |
4 |
19-20 |
NW |
187.70 |
Open view |
B3 |
|
B |
B7 |
4 |
19-20 |
NW |
187.70 |
Open view |
B3 |
|
B |
B8 |
5 |
19-20 |
NW |
249.00 |
Open view |
B3 |
|
C |
C8 |
2 |
4-20 |
NW |
85.67 |
Open view |
B3 |
|
C |
C8 |
4 |
21-23 |
NW |
194.8 |
Open view |
B3 |
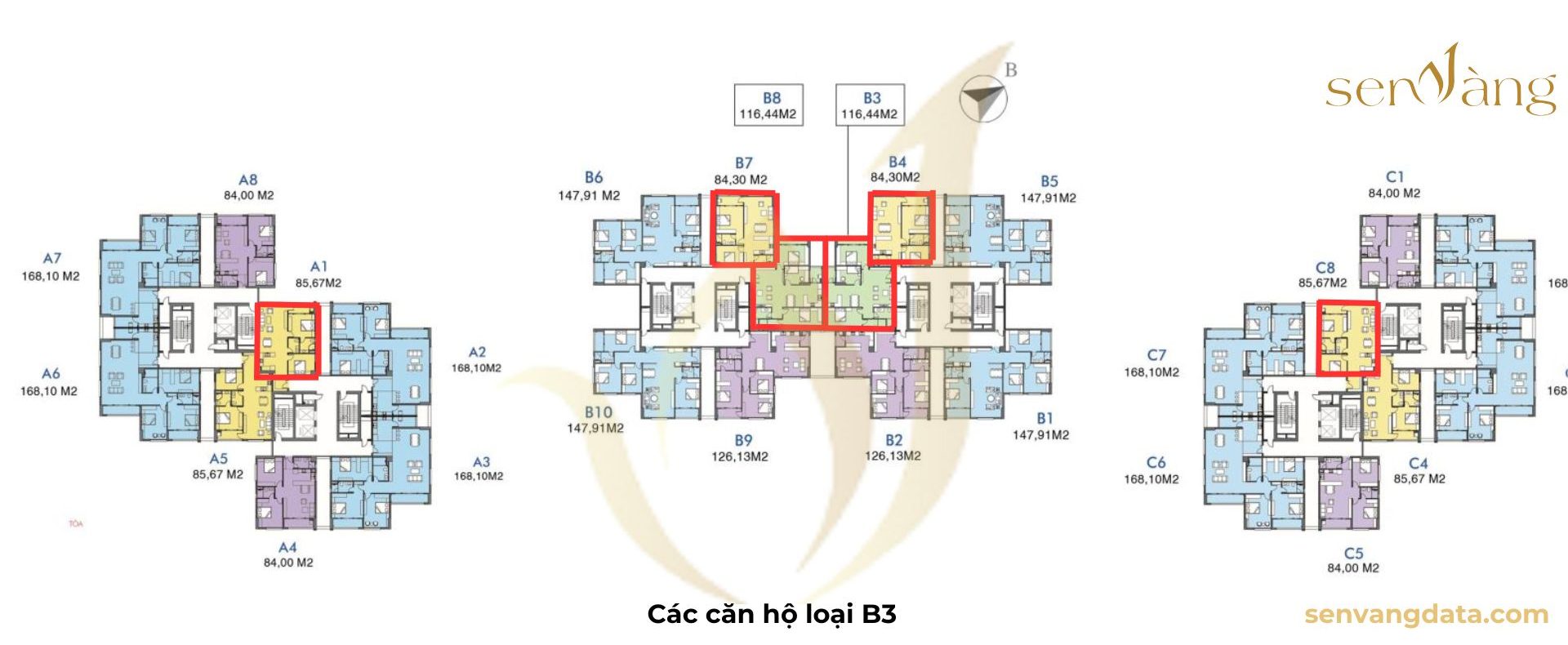
These are apartments that usually have a clear view but have an unattractive direction, which is the Northwest.
With its prime location, competitive prices and high rental potential, UDIC Westlake is an attractive choice for both investors and homebuyers. The project not only meets the demand for high-quality living space but also offers future profit opportunities thanks to the development of the Tay Ho area. However, buyers need to carefully consider their financial capacity and usage needs to make the right decision.
According to the survey, the selling price of apartments at UDIC Westlake is expected to be from 66 million VND/m². This price is lower than some other high-end projects in the area such as D’. Le Roi Soleil (70-100 million VND/m²) and Sun Grand City (80-120 million VND/m²), creating a competitive advantage for UDIC Westlake. With a prime location near West Lake and located in the Ciputra urban area, the project attracts the attention of many investors and homebuyers. In fact, after two months of launching the market, 80% of the first batch of apartments at UDIC Westlake were sold out, showing the strong attraction of the project.

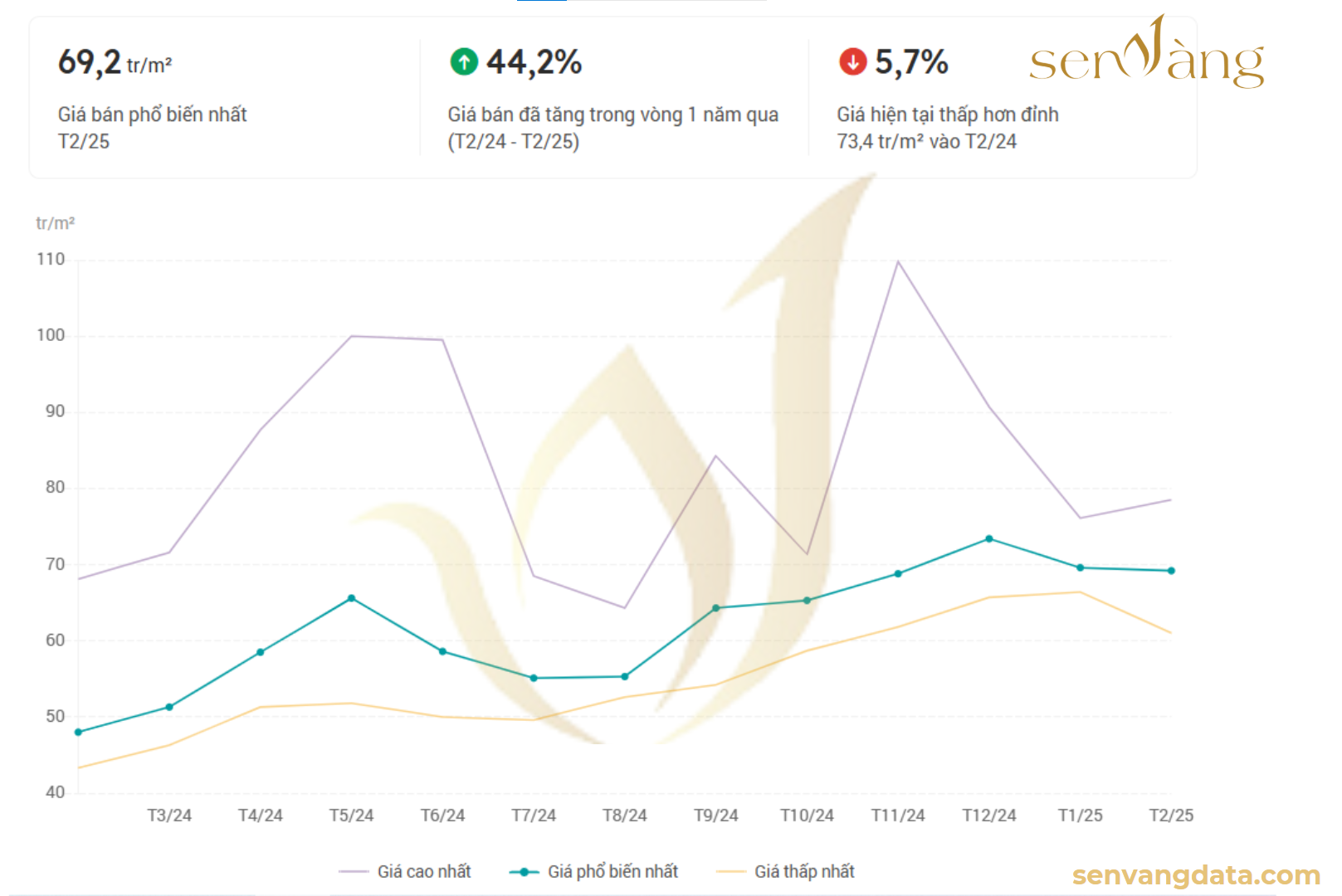

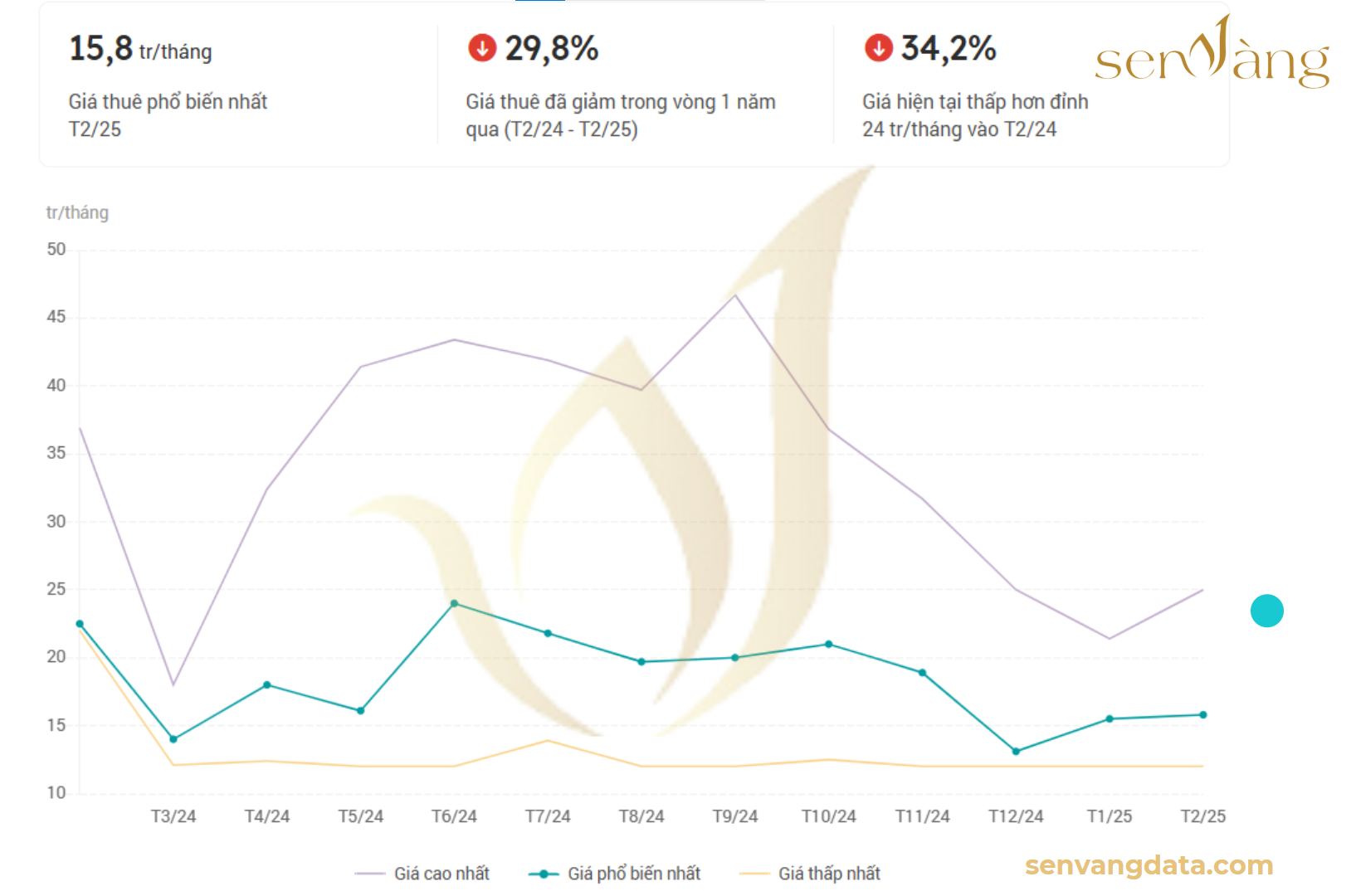
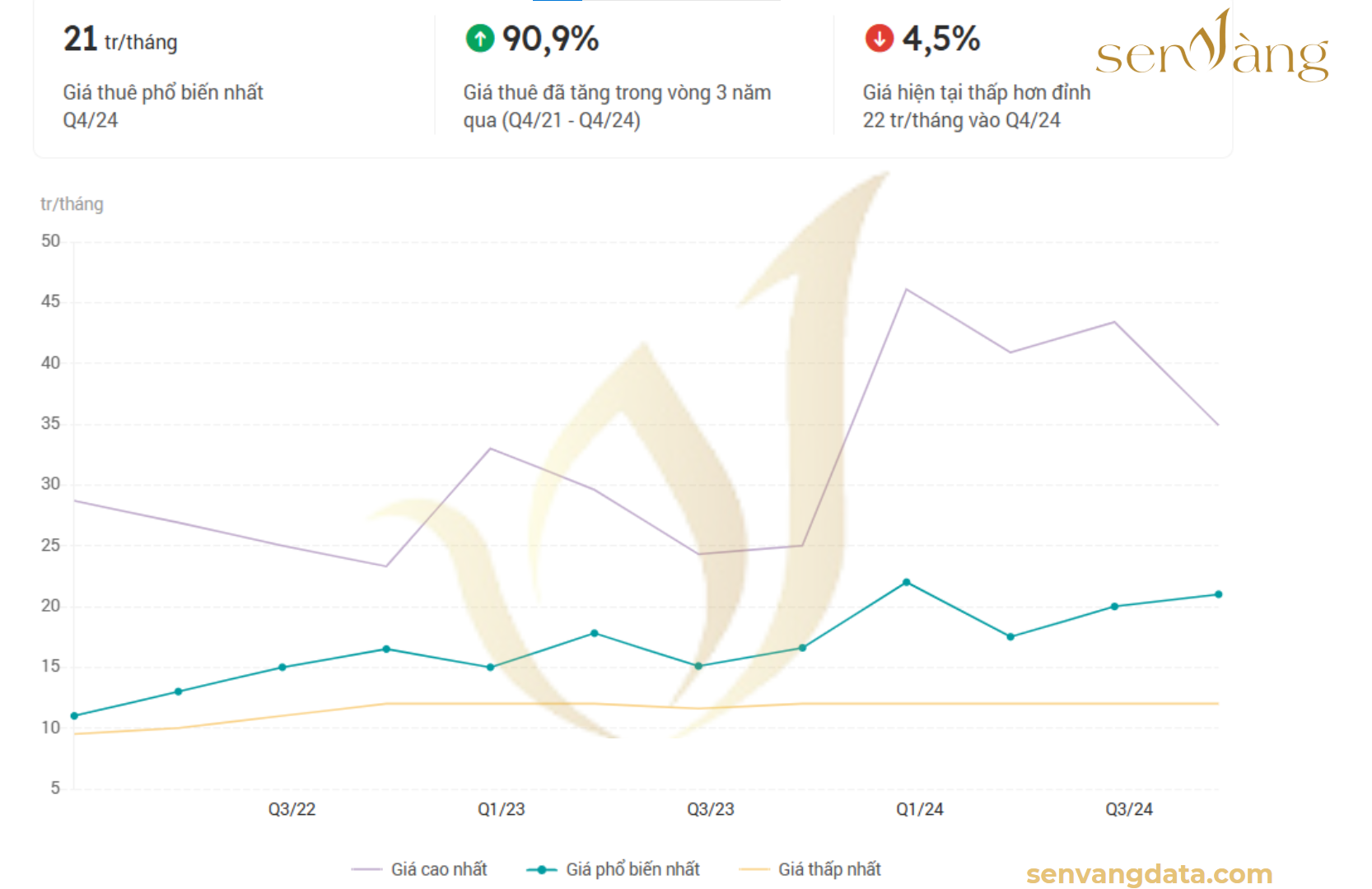
The West Lake area has long been a favorite place for foreigners, especially the Japanese and Korean communities, to live thanks to its clean environment and rich amenities. UDIC Westlake, located near West Lake and part of the Ciputra urban area, has high rental potential. Apartment rental prices in this area usually range from 15 million to 50 million VND/month, depending on the area and amenities of the apartment. With modern design, green living space and diverse amenities, UDIC Westlake meets the needs of both domestic and international customers.
Compare selling prices with other projects in the same segment in the area.
Compared to other luxury apartment projects in Tay Ho district such as D’. Le Roi Soleil and Sun Grand City, UDIC Westlake has a more competitive price, ranging from 66 million VND/m². Although the price is lower, the project still ensures high-quality construction and high-class facilities, thanks to its location in the Ciputra urban area with a civilized community, green living space and a high-class utility system. This creates opportunities for customers looking for luxury apartments at reasonable prices in the area.
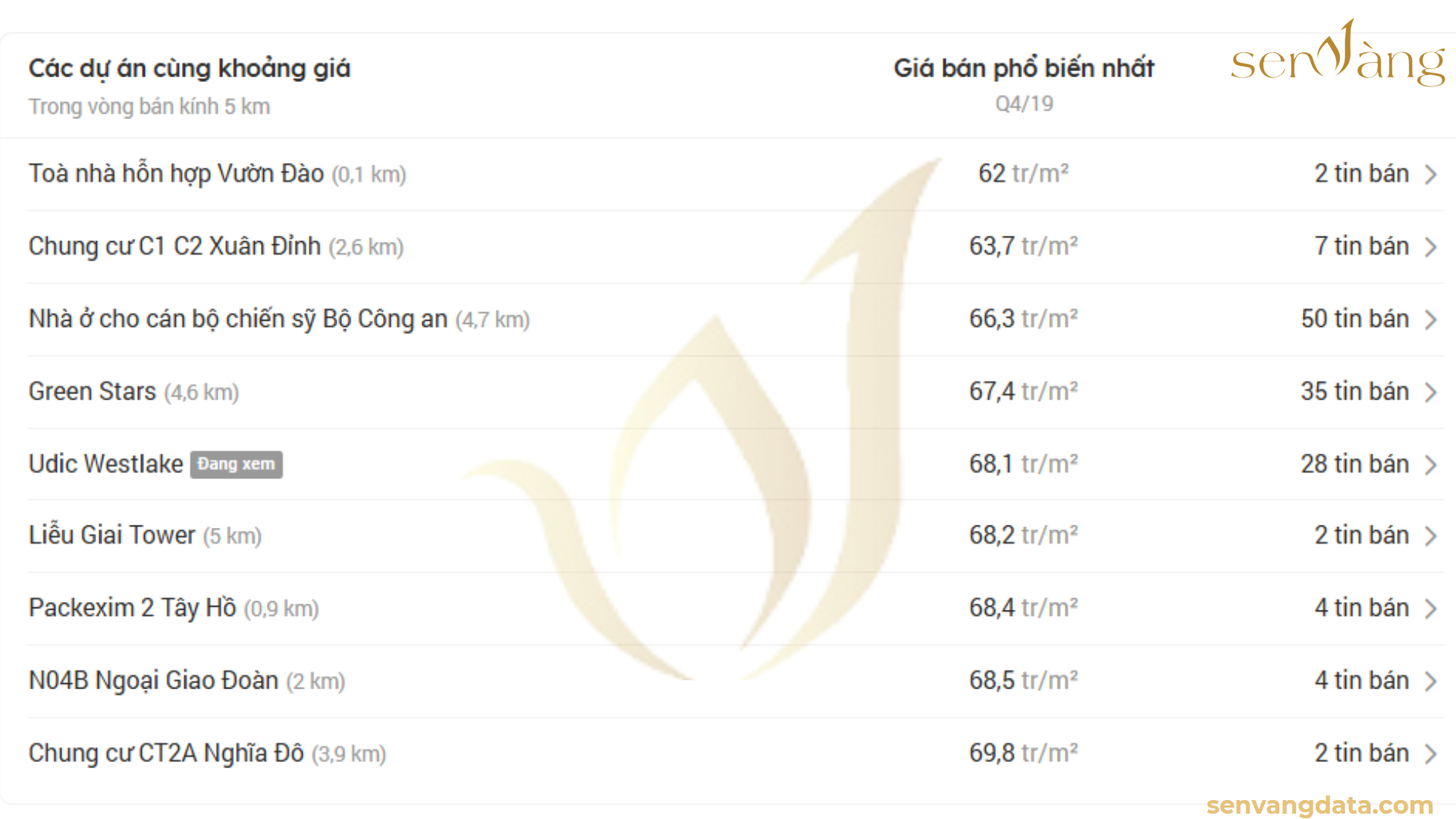
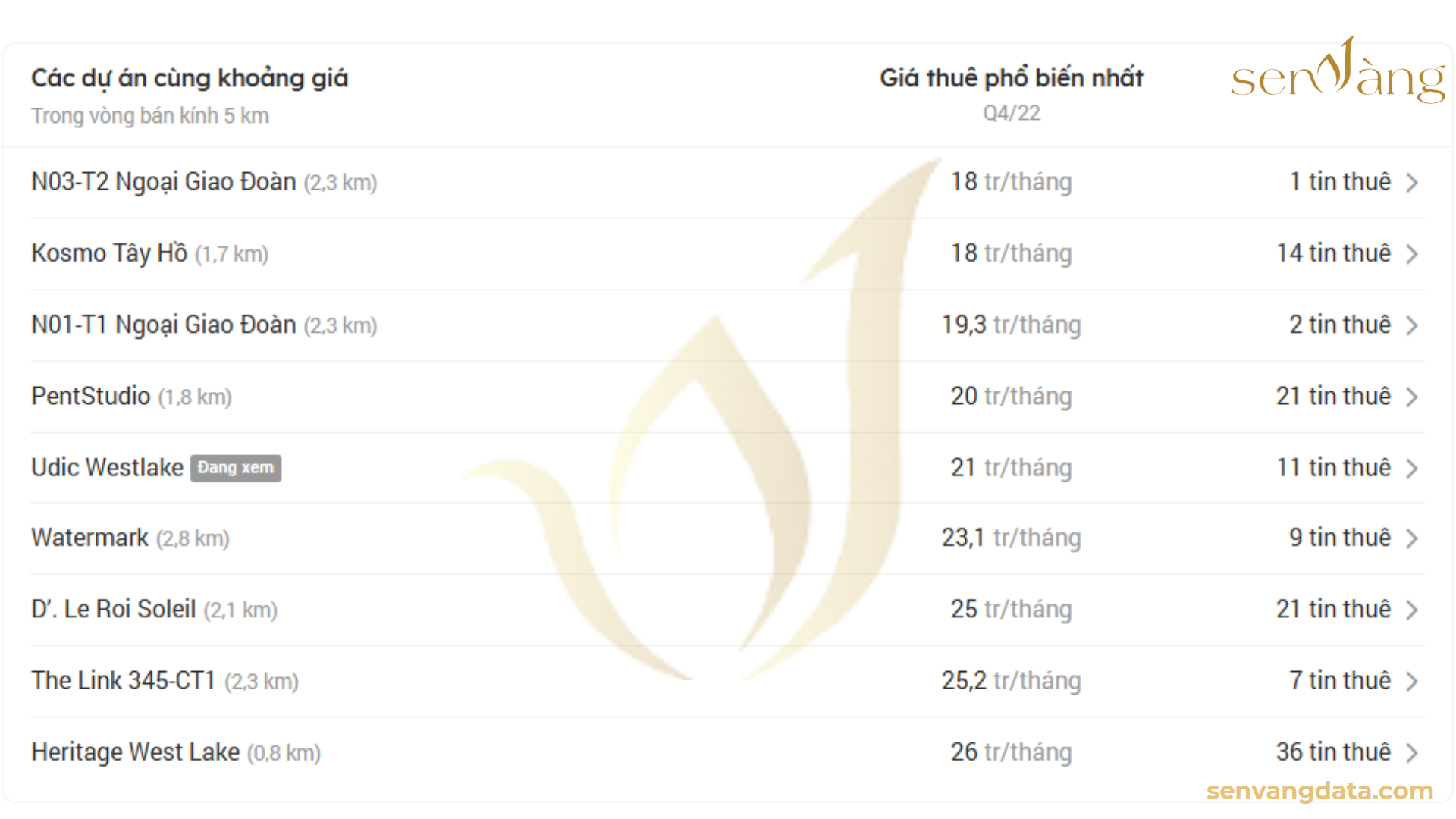
Overall project evaluation
Watermark Tay Ho project is one of the luxury apartment projects in the West Lake area, with the advantage of prime location, modern design and limited number of apartments, creating a luxurious living space. However, in the current market context, the project also has points to consider regarding liquidity and competitiveness.
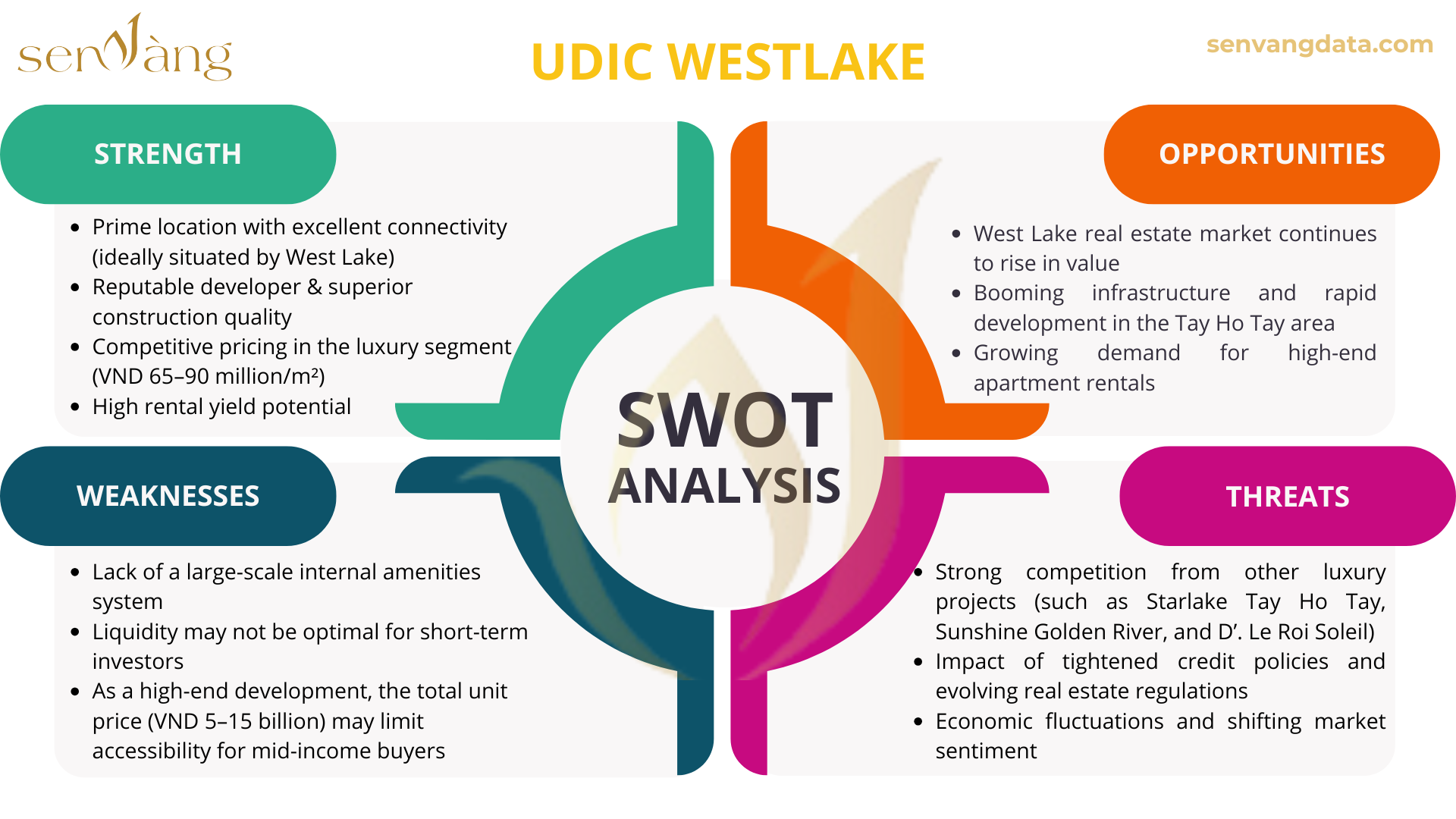
Prime location, convenient traffic connection
Prestigious investor & high quality construction
Competitive price in high-end segment
High rental potential
There is no large-scale internal utility system yet.
Liquidity is not optimal for swing traders
Low population density, which may affect commercial business activities
West Lake real estate market continues to increase in price
Development of transport infrastructure & West Lake area
Demand for luxury apartments is increasing
Strong competition from projects in the same segment
Impact of credit tightening policy & real estate law
Economic fluctuations & market psychology
|
The above is an overview of the article “Experience Urban Elegance at UDIC Westlake – Premium Residences by Hanoi’s Iconic West Lake” provided by Sen Vàng Group. We hope this information provides investors, developers, and real estate businesses with a broad perspective on the development potential of the property market. For more articles and insights on project development consultancy, please visit our website: senvangdata.com.vn/. |
 |
————————–
Sustainability Report Consulting Service: Learn More
Explore more services and resources from Sen Vàng:
Analysis and comparison of the top 3 most luxurious condominium projects in Hanoi
Highlights of the Tay Ho real estate market – February 2025
Key insights into the Tay Ho property market – Early 2025
————————–
Sen Vàng Real Estate – A reputable and professional real estate development consulting firm in Vietnam.
Website: https://senvanggroup.com/
Website: https://senvangdata.com/
Youtube: https://tinyurl.com/vt82l8j
Hotline: 0948 48 48 59
Join our Investment Community Group: https://zalo.me/g/olgual210
#senvanggroup #senvangrealestate #senvanginvestmentchannel #project_development_consulting #real_estate_market_2023 #project_development #strategic_business_consulting #development_planning #project_marketing_strategy
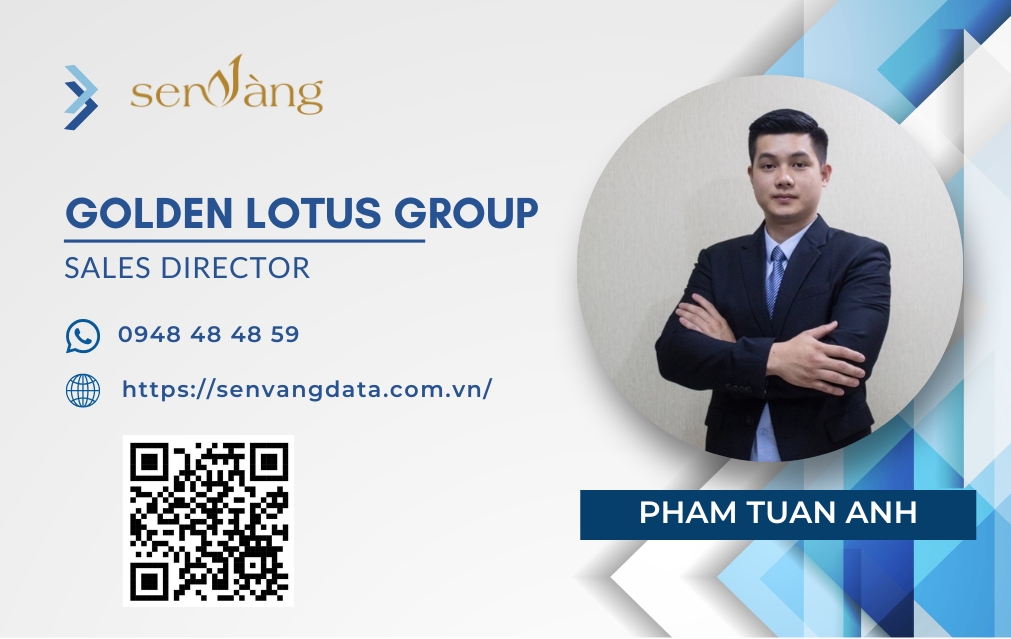
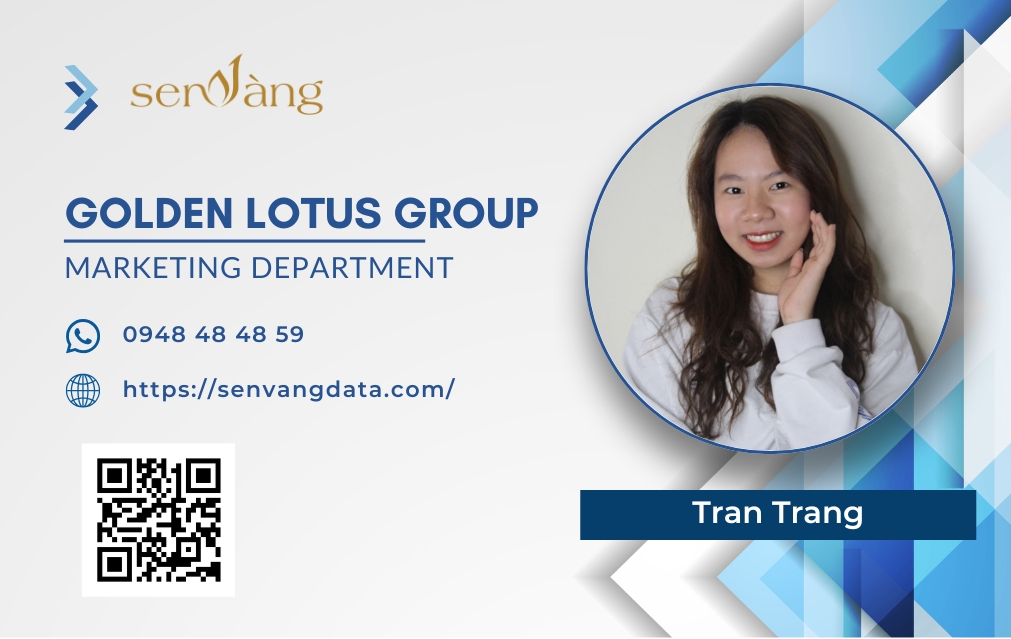
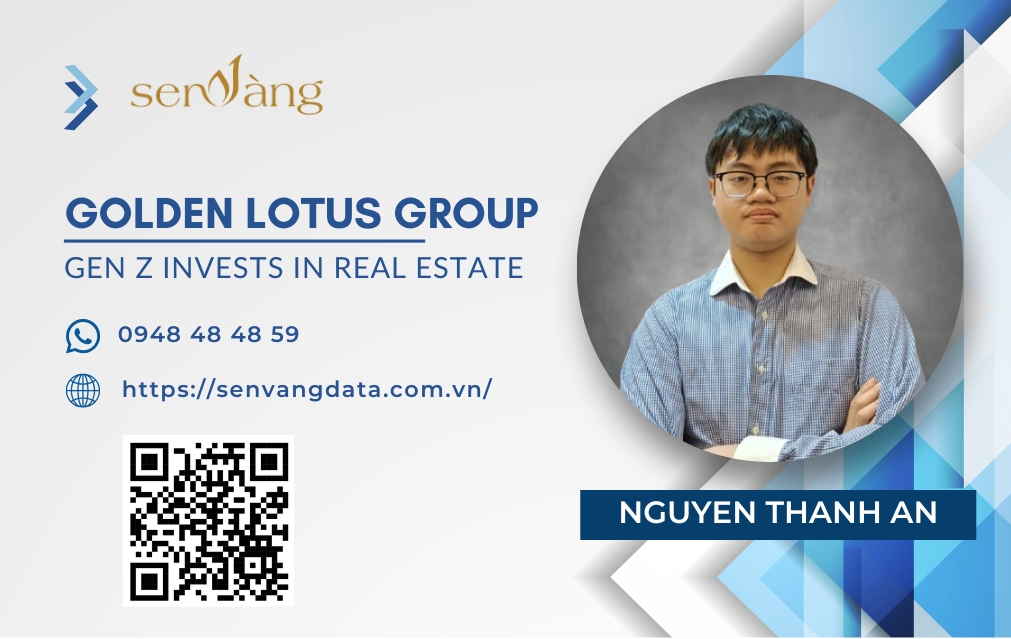
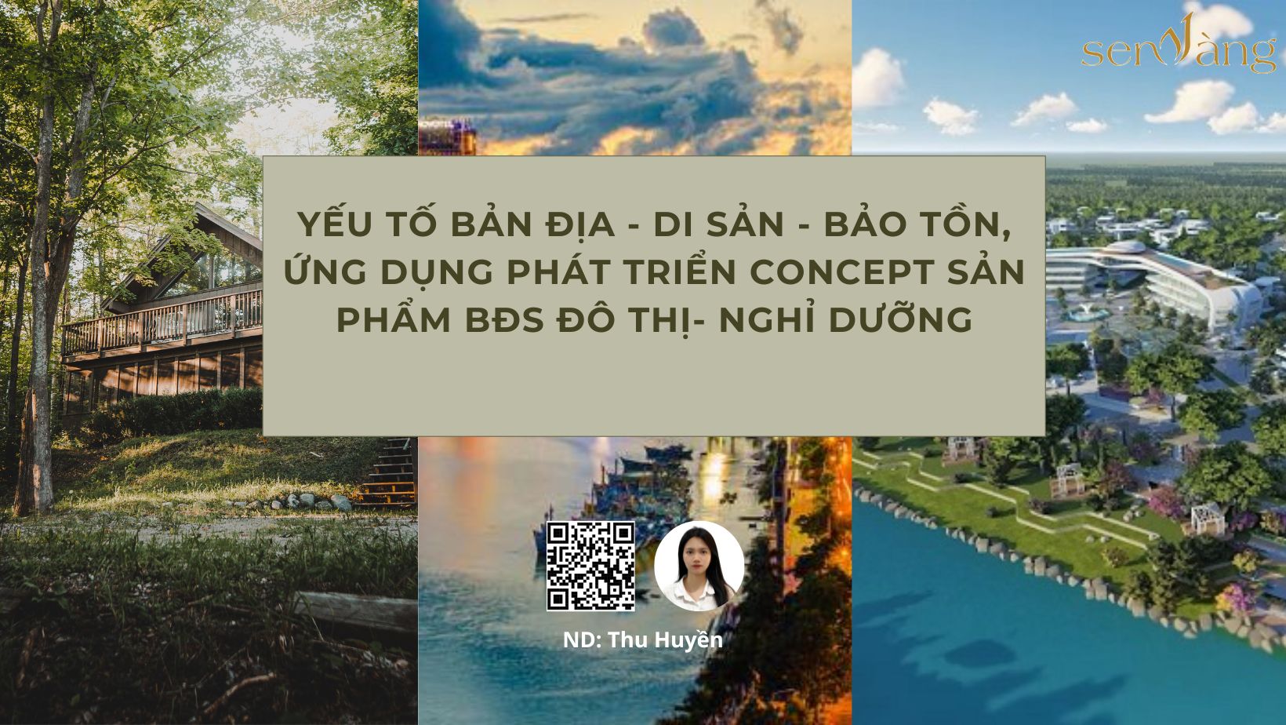
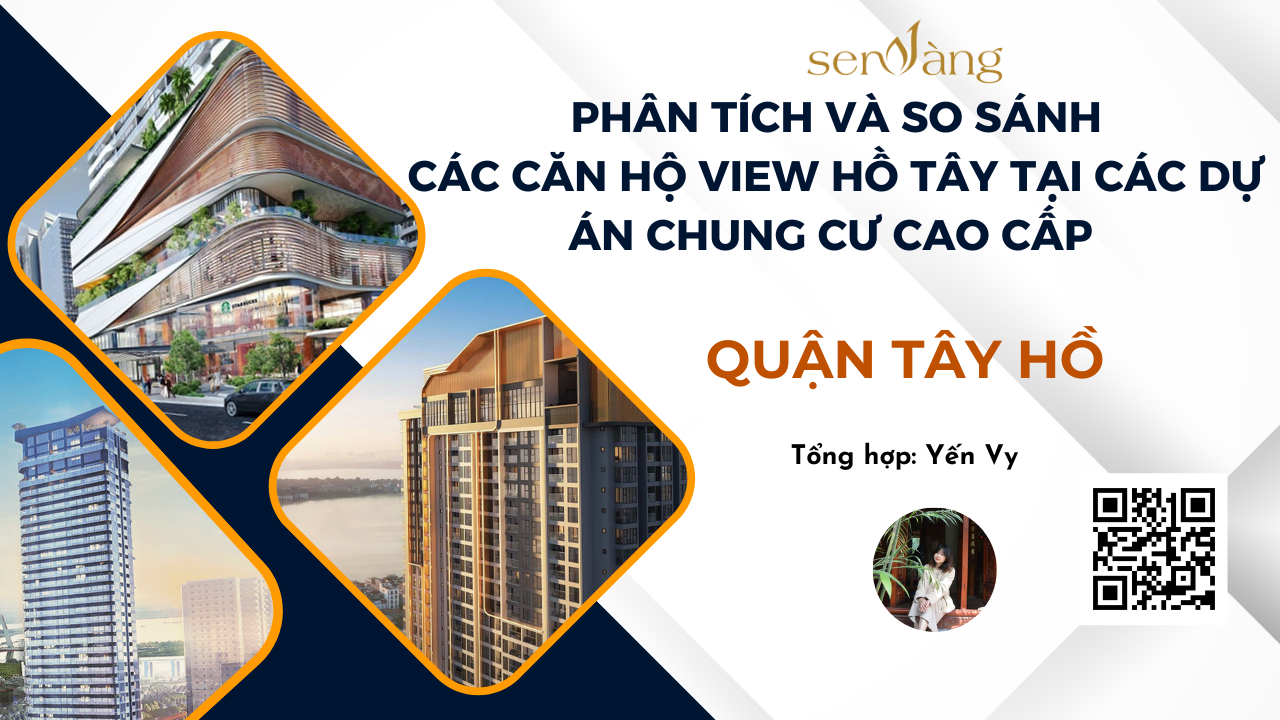

Copyright © 2022 Bản quyền thuộc về SEN VÀNG GROUP