Tay Ho has long affirmed its position as one of the most livable areas in Hanoi, where the outstanding natural beauty of West Lake and modern urban life converge. Not only possessing rare landscape values, this area is also continuously invested heavily in infrastructure and utilities, gradually upgraded to meet the increasingly high-class living and business needs. With the development orientation to become the financial, commercial and cultural center of the capital, Tay Ho continues to attract great attention from domestic and foreign investors.
In that context, Endless Skyline and Celestine Westlake emerged as two high-end real estate projects, not only inheriting existing advantages but also bringing different living values. Both possess strategic locations with highlights in design, utilities and investment potential. So which is the ideal choice? Let’s analyze and compare to find the project that best suits your needs.
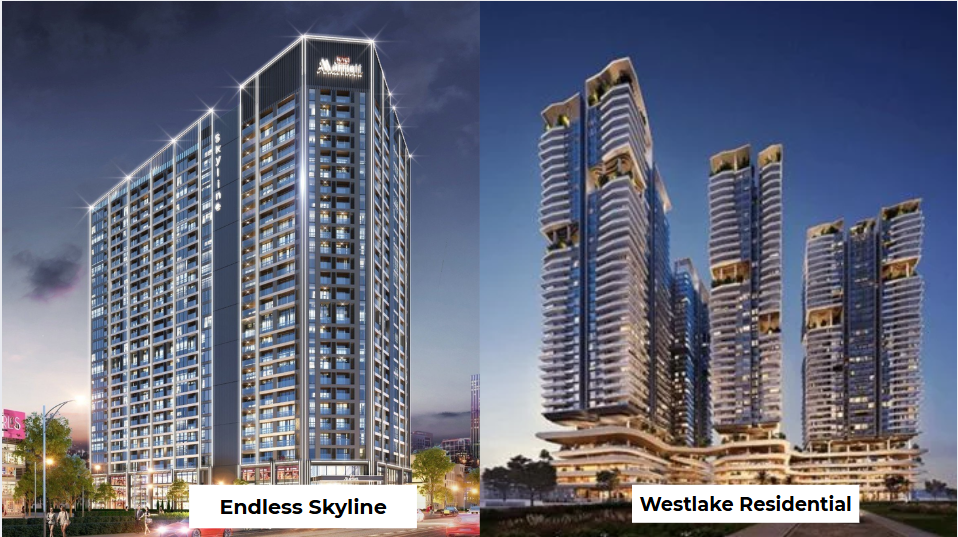
|
PROJECT BASIC INFORMATION |
Endless Skyline |
Celestine Westlake |
|
Trade name: |
Endless Skyline Westlake |
Celestine Westlake – Celestine Westlake |
|
Investor: |
Nam Hung Joint Stock Company |
Vietnam Construction and Engineering Joint Stock Company – VINAENCO |
|
Project location: |
Land lot HH1, area D6, Phu Thuong ward and Xuan La ward, Tay Ho district, Hanoi city. |
Land lot CHC1 – D6 Vo Chi Cong, Phu Thuong Ward, Tay Ho, Hanoi |
|
Total investment: |
nearly 1000 billion dong |
|
|
Project scale: |
04 basements and 27 floors above ground |
Includes 2 towers 23 floors high, a common 3-storey base + 1 roof floor + 4 basements |
|
Construction density: |
59% |
Construction density: Base block: 52.68% Tower block: 39.46% |
|
Construction scale: |
3626.8 m2 |
4334 m2 |
|
Number of apartments: |
150 commercial apartments, 56 rental apartments and 150 hotel rooms |
216 |
|
Apartment area: |
2PN: 77.4 – 96.7 m2 3PN: 114.3 – 128.3 m2 |
1PN: 53.3 m² 2PN: 81.5 m² 3PN: 107.4 m² – 114.4 m² – 117.5 m² – 135.2m² |
|
Design unit: |
Vietnam Construction Consulting Company JSC |
DP ARCHITECTS PTE LTD and VTIC Vietnam Joint Stock Company |
|
Construction unit |
CENTRAL Construction Joint Stock Company |
Coteccons. |
|
Start time: |
2021 |
15/8/2023 |
|
Delivery time: |
Expected Q2/2025 |
Q2/2027 |
|
Project guarantee bank: |
VIB guarantees 500 billion (if guaranteeing progress, must pay 1% guarantee fee) |
|
|
Selling price |
by November 2024 is 112.5 million/m2 |
120 million/m² – 200 million/m² (March 2025) |
|
Project Evaluation |
“Inspired by the open horizons, the luxury apartment building Endless Skyline West Lake rises up into the capital’s sky. |
Celestine Westlake Phu Thuong Tay Ho Apartment is a luxury apartment project in Hanoi for high-class customers, with a view of the city center and poetic West Lake. |
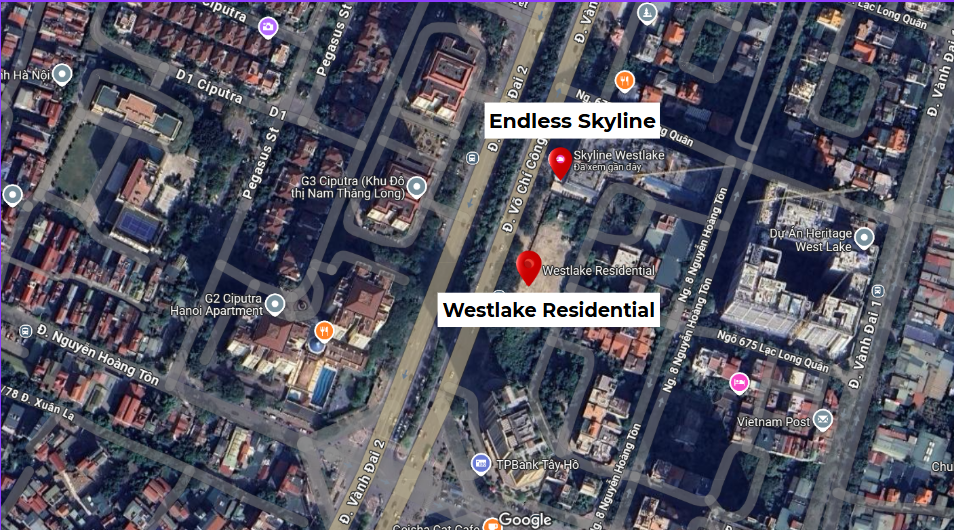
Location of 2 projects on google map
|
Location comparison table of 2 projects |
|||
|
Content |
Endless Skyline |
Celestine Westlake |
|
|
Location (District, Commune, Ward, etc.) |
Located at lot HH1, area D6, Phu Thuong ward and Xuan La ward, Tay Ho district, Hanoi city. |
Celestine Westlake Apartment is located in Phu Thuong Ward, Tay Ho District, Hanoi, right at CHC1 Lot D6. The East side of the project looks towards West Lake; the South side looks towards the center of Hanoi. |
|
|
Located on the main road |
Endless project is adjacent to Vo Chi Cong street and has one side facing Vo Chi Cong street. |
Celestine Westlake project is located on Vo Chi Cong street. |
|
|
Regional planning |
Located in the area planned for the new headquarters of 8 central agencies as planned to become the new administrative center of the Capital. |
||
|
View |
Apartments here may have a wider view of West Lake, the surrounding area, and the entire urban space, especially on high floors. Some apartments may have limited views due to surrounding buildings. |
This project has the advantage of being located near West Lake, providing beautiful views of the lake and green space. However, the view may be affected if the apartments are located on low floors or are obscured by surrounding buildings. |
|
|
Traffic in and out of the project |
Natural open space: The project is near West Lake, has an open, airy view and is less obstructed by high-rise buildings. However, the rapid development of the area may lead to the appearance of constructions in the future. Resident Connectivity: Close to many amenities such as schools, hospitals, shopping malls, restaurants, and easy access to public transport. Convenient location for moving within Hanoi city. Main axis connection: The project is near major roads such as Vo Chi Cong, Au Co, and Lac Long Quan, providing quick connection to central areas and Noi Bai airport (20-25 minutes). |
||
|
Environment |
– The project’s surrounding environment is highly appreciated thanks to the green space of West Lake, good air quality, low traffic noise and high area security. – The project environment is also designed to be friendly with nature, with many green spaces inside the area, a sustainable utility system and good air quality, bringing an ideal, modern and environmentally harmonious living space. |
||
|
Regional Links |
– Administrative center and city center: 6-9 km from the project (15-25 minutes drive). -Outer administrative center: West Lake and My Dinh area are 3-12 km from the project (10-30 minutes drive). -Connected to major transportation areas: Noi Bai Airport 25-30 minutes away, Hanoi Railway Station 20-25 minutes away, and main bus stations about 20-30 minutes drive away. -Connection to essential areas: Shopping malls, hospitals, international schools are about 5-8 km (10-25 minutes drive) from the project, creating maximum convenience for residents. |
25 minutes drive to Noi Bai airport. – Across the street is Ciputra urban area. – 5 minutes walk to Tay Ho district committee. – 6 minutes walk to West Lake. – 7 minutes walk to West Lake Water Park. – 10 minutes to Cau Giay district. – 20 minutes walk to Hoan Kiem Lake. |
|
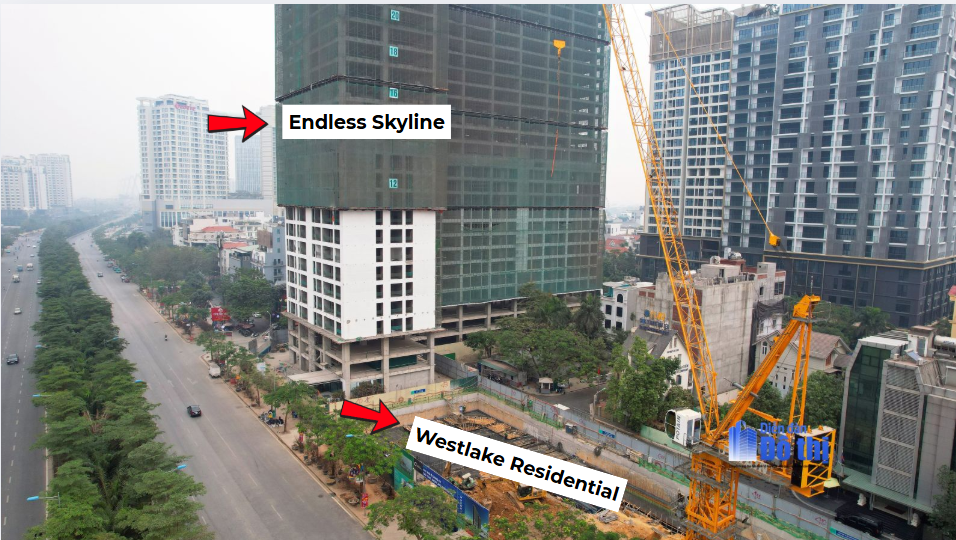
Project status March 2025
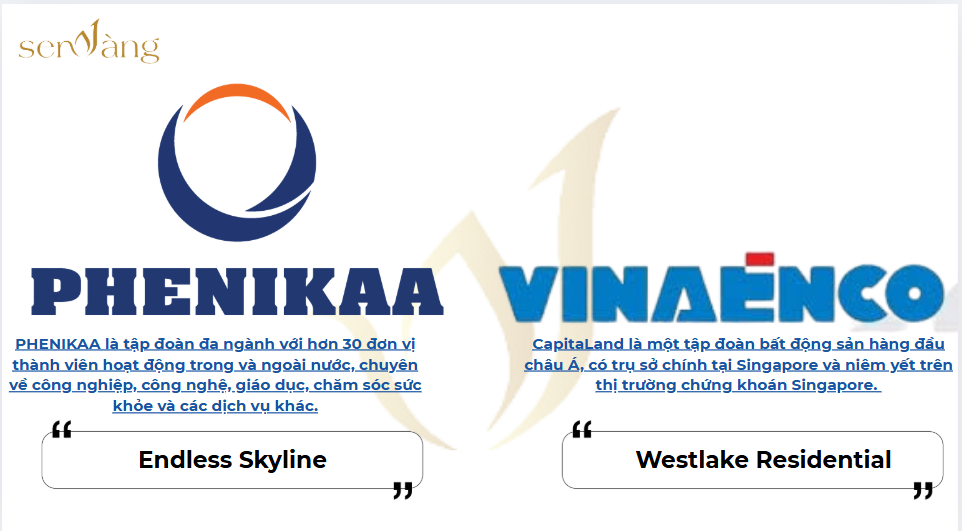
|
Endless Skyline |
Celestine Westlake |
||
|
Financial potential |
TEstablished in 2010, PHENIKAA is currently a multi-industry economic group with more than 30 member units operating domestically and internationally (USA, Canada…) in core areas: Industry, Technology, Education and training, Healthcare and other services. With a sustainable development orientation and a solid foundation in science and technology, a professional system, people ready to adapt and innovate, operating according to the “3 Houses” Ecosystem model: Business Manufacturer – Scientist – Educator, closely connected and mutually supportive, the Group is buildingand releaseDevelop PHENIKAA to become a pioneering and prestigious brand in Vietnam and internationally for advanced materials, high-quality ecological materials, smart products & solutions, humane and excellent education – healthcare services. |
Vinaenco was established on October 11, 2005, headquartered on the 17th floor, Vinaconex building, 34 Lang Ha street, Lang Ha ward, Dong Da district, Hanoi city. The company’s main activities are real estate and land use rights trading. With equity capital of 250 billion VND, Vinaenco has 3 founding shareholders: Mr. Tran Van Thai, Ms. Tran Thanh Huyen and Ms. Lai Thi Trang Minh. The company has implemented many projects such as: NewHorizon City, Horizon Tower… have reaped billions of dong in revenue each year. |
|
|
Listed on stock exchange |
Are not |
Are not |
|
|
Prize |
– Phenikaa-X’s AMR PALLET MOVER robot was honored in the top 15 typical innovative solutions of 2024 –On November 4, 2024, at the 9th National Brand Product Announcement Ceremony organized by the Ministry of Industry and Trade, Phenikaa Group continued to be honored to receive the title of Vietnam National Brand with the high-class quartz stone product brand VICOSTONE. – PHENIKAA UNIVERSITY MAINTAINS IN THE TOP 601 – 800 OF UNIVERSITIES WITH THE BEST EDUCATION QUALITY according to THE Impact Rankings 2024. – Phenikaa Group won first prize in the materials field at the 29th Vietnam Science and Technology Innovation Award |
– On May 21, 2022 at Ben Thanh Theater, Ho Chi Minh City, VINA E&C Investment & Construction Joint Stock Company was honored to receive the title of TOP 10 leading brands in Vietnam – Vietnam Leading Brands 2022. -VINA E&C Investment and Construction Joint Stock Company has made a proud mark when it was honored to receive the award TOP 10 Best Construction Companies in Vietnam and Best Work Environment 2024 at the 9th “The Best of Vietnam 2024” |
|
|
Experience in Real Estate |
Phenikaa has participated in a number of real estate projects. – Endless Skyline Westlake – Phenikaa University |
With more than 15 years of experience in the field of construction and technical infrastructure development, Vinaenco has continuously improved service quality and expanded its scope of operations, affirming its solid position in the industry. |
|
=> If you prioritize an investor with a lot of experience and reputation in the real estate field, Vinaenco (CapitaLand) is a worthy choice. CapitaLand is a leading Asian corporation, specializing in developing high-end projects and present in many countries. Thanks to that, Vinaenco has advantages in construction process, construction quality and the ability to ensure project progress.
|
Endless Skyline |
Celestine Westlake |
||
|
Actual project progress |
The Endless Skyline Westlake project in Tay Ho has now been built to 27 floors above ground and 4 basements, according to the original plan. The project is in the final stage with apartments, including 150 commercial apartments, 56 rental apartments, and 150 5-star hotel rooms. There is no official information about the topping out yet, but the construction progress is positive, expected to be completed in the near future. |
The project has completed the foundation and is currently constructing the tunnels. Specifically, 4 tunnels have been completed and are being prepared for capping, after which the next steps in the construction process will be carried out. |
|
|
Estimated delivery time |
Expected Q2/2025 |
expected Q2/2027 |
|
|
Project legal |
long term pink book |
Long-term ownership |
|
|
Endless Skyline |
Celestine Westlake |
||
|
Construction unit |
CENTRAL Construction Joint Stock Company,Established in June 2017, with only 4 years of experience in the construction industry. But the company is one of the promising new factors with outstanding rapid development. |
Coteccons, with over 20 years of experience, has made a strong mark in the Vietnamese construction market. As one of the largest construction contractors in the country, Coteccons not only focuses on building sustainable projects but also focuses on applying international technology and standards to the construction process. |
|
|
Design menu |
Vietnam Construction Consulting Company JSC, |
DP ARCHITECTS PTE LTD and VTIC Vietnam Joint Stock Company |
|
|
Operation management unit |
Marriot |
N/A |
|
|
Monitoring unit |
– |
ARTELIA Vietnam Company Limited |
|
|
Endless Skyline |
Celestine Westlake |
|
|---|---|---|
|
Project planning |
Endless Skyline Westlake project is planned with modern and synchronous infrastructure system, to ensure convenience and comfort for residents. |
|
|
Internal community |
The project can attract residents who are experts, businessmen, foreigners, and high-income families thanks to its prime location, modern design, and perfect amenities. |
Celestine Westlake attracts residents who are families, professionals, and businessmen thanks to its prime location, spacious living space, and high-end amenities. |
|
Suburban Community |
The residential community surrounding this area is mainly middle and upper class, including foreign experts, businessmen, and those working in high-end fields. This area also attracts high-income families and those looking for a comfortable and modern living environment. In terms of security, the area surrounding Endless Skyline Westlake is considered safe and peaceful. The location is often guarded and has a surveillance camera system. |
|
|
Construction density |
59% |
|
|
Green ratio inside the area |
||
|
Green ratio outside the area |
||
|
Special area |
Do not have |
|
|
Types of utilities |
Endless Skyline |
Celestine Westlake |
||
|
INTERNAL FACILITIES |
Community facilities |
24/7 Security |
x |
x |
|
Backup power |
x |
x |
||
|
Fire protection system |
x |
x |
||
|
Scheduled shuttle bus |
||||
|
Television, Internet |
x |
x |
||
|
Green campus |
x |
x |
||
|
Square, fountain |
||||
|
Meditation garden, outdoor reading area, relaxation hut |
||||
|
Walking path |
x |
x |
||
|
Fountain |
||||
|
Refuge room |
x |
x |
||
|
Supermarket |
x |
|||
|
Parking garage |
x |
x |
||
|
Luxury lobby |
x |
x |
||
|
Bank |
||||
|
Office |
x |
|||
|
Children’s facilities |
Children’s pool |
x |
||
|
Children’s play area |
x |
|||
|
Kindergarten |
x |
|||
|
International Inter-level School |
||||
|
Relaxation, entertainment and recreation facilities |
Shopping mall |
x |
||
|
Health care area, Spa, Sauna |
x |
x |
||
|
Bar, Cafe |
x |
x |
||
|
BBQ area |
||||
|
Gym, dance, yoga |
x |
x |
||
|
4 season swimming pool |
x |
x |
||
|
Japanese garden on high, observation deck, stargazing area, outdoor garden |
||||
|
Cinema |
||||
|
Restaurant |
x |
|||
|
Playfield |
||||
|
Working utilities |
Modern library |
x |
||
|
Co-working space |
||||
|
Community room |
x |
|||
|
Business Lounge |
||||
|
Facilities for the elderly |
Fitness ground |
|||
|
Chess area |
||||
|
Premium Amenities |
Cleaning services |
x |
||
|
Repair service |
x |
|||
|
Laundry service |
x |
|||
|
Breakfast service |
||||
|
Babysitting Services |
x |
|||
|
Receptionist |
x |
|||
|
Mailbox |
x |
|||
|
EXTERNAL FACILITIES |
Near school |
x |
||
|
Near the park |
x |
|||
|
Near hospital |
x |
x |
||
|
Convenient transportation |
x |
x |
||
|
Near residential area |
x |
|||
|
Near shopping center |
x |
x |
||
|
Other utilities |
||||
Project amenities

Typical floor plan of Skyline West Lake project

Typical floor plan of Celestine Westlake project
|
Endless Skyline |
Celestine Westlake |
||
|
a. Construction density |
Construction density;59% |
Construction density: Base block: 52.68% Tower block: 39.46% |
|
|
b. Greenery density |
Green tree density: 796m2 |
N/A |
|
|
c. Land use coefficient |
Land use coefficient is 14.91 times |
N/A |
|
|
d. Project highlights – unique creativity: |
Amenities: Endless Skyline Westlake owns a closed utility system, with more than 40 utilities that fully serve the needs of education, healthcare, health, and sports such as a 4-season swimming pool, gym, skybar area, mythical garden, jacuzzi and waterfall. Security: The project has a high level of security with a multi-layered security system, including 24/7 security and modern surveillance technologies, ensuring absolute safety for residents. |
Direct view of West Lake, so the air is fresh, cool, the most beautiful panoramic view in Hanoi. |
|
|
e. Light ratio |
Most bedrooms and living rooms are spacious and receive natural light, each apartment has at least 2 loggias and large windows. However, the kitchen space is not highly ventilated (some apartments do not have natural ventilation). The view of some apartments is not beautiful because the wide view of West Lake is blocked by the Haritage project or because the view of some resettlement apartments is not beautiful. |
||
|
f. Exterior design |
The entire building is covered with Low-E glass, creating both elegance and a clear view of traffic activities. The exterior design is inspired by Singaporean style, both sophisticated and modern, bringing luxury and comfort to users. |
Celestine Westlake has a unique design – impressive Facade: – Modern and luxurious full glass facade architecture from floor to ceiling. -Large glass panels from ground floor to upper floors allow natural light to shine into every corner of the apartment. – Floor-to-ceiling glass helps expand the view, residents can enjoy the surrounding scenery without being blocked by other architectural components. |
|
|
Quantity |
PRODUCT STRUCTURE BY BEDROOM |
||||||
|
1PN |
2PN |
3PN |
4PN |
Penthouse/ Duplex |
Other |
||
|
Endless Skyline |
356 |
– |
100 |
50 |
– |
– |
206 (hotel, rental…) |
|
Celestine Westlake |
216 |
36 |
36 |
120 |
– |
24 |
|
|
Endless Skyline |
Celestine Westlake |
|
|
1. Apartment structure |
The project has 356 apartments, of which 150 are commercial apartments, of which 100 are 2-bedroom apartments and 50 are 3-bedroom apartments. The arrangement of the apartments is quite reasonable. |
-In total 216 apartments: 3-bedroom apartments account for the largest proportion (55.56%), suitable for families with large space needs. – 1-bedroom and 2-bedroom apartments account for a balanced proportion (16.67%), ensuring to meet the needs of singles, young couples or small families. – Reasonable ratio of Duplex and Penthouse apartments (total 11.11%), creating a high-class highlight for the project. – Large Penthouse area (from 115.6m² to 181.1m²), suitable for high-end customers, businessmen or the upper class. |
|
2. Design in the apartment |
The design of the apartments is mostly square, but there are 2-4 apartments with unattractive shapes and are skewed. Regarding the usable area of the apartment, most of the apartments have 2 balconies, but this can lead to poor optimization of the area because the space and usage purpose are not optimal. |
The floor plan is divided into two symmetrical parts, with a central corridor connecting the apartments on both sides. The elevator and staircase system is centrally located, convenient for residents to move around. |
|
3. Door) |
In the project, CH12 has a corridor that goes straight into the main door of the apartment, which is not good according to feng shui. |
The apartment doors are arranged along the common corridor, creating convenience in movement. The apartments all have separate entrances, not overlapping with other common areas such as elevators or technical rooms. |
|
4.Doors of rooms in the apartment |
Most of the doors in the apartment are arranged reasonably, not causing inconvenience during use. However, there are still 1-2 doors of the bathroom and bedroom that are not aesthetically pleasing because they are almost opposite each other. |
Most doors are designed to open inward to optimize usable space. Some apartments have doors opening out onto the main hallway area, providing easy access to shared amenities. |
|
5. Balcony |
Balconies are located on the outside of the apartments, making the most of the view. Most apartments have balconies, especially corner units and larger apartments. |
|
|
6. Drying room loggia (with enough space to place washing machine, dryer…) |
On average, each apartment in the project has 2 balconies and ensures enough space to place necessary items such as washing machines. The air conditioner’s hot block is arranged in a separate room. |
Drying loggias are often designed near the kitchen or utility area for convenience. With enough space to place a washing machine, dryer and hang clothes without affecting other living spaces, this is a reasonable design. |
|
7. Living room |
The living room of each apartment is reasonably arranged, with balconies and sliding glass doors to ensure adequate light and ventilation, creating the most comfortable feeling for the homeowner. |
The living room is spacious, airy, has natural light, and is well connected to other areas. |
|
8. Kitchen |
Some kitchens are right at the entrance and are not separated from the living room. Those with a separate kitchen are not airy. But most kitchens are arranged reasonably. |
The kitchen area has a reasonable layout with space for the stove, sink and counter, helping to optimize functionality. Some apartments have the kitchen near the loggia, helping with ventilation and reducing cooking odors. |
|
9. Bedroom |
Apartments at Endless Skyline Westlake are designed with large windows and loggias, ensuring natural light floods into each room, creating a bright and airy space. Bedroom layout: apartments are designed to optimize living space, ensuring comfort for residents. Bedroom area: The apartments are spacious enough to accommodate basic furniture such as beds, wardrobes, and personal lockers. This ensures that the living space is convenient and comfortable for residents. |
Bedrooms with large windows or loggias provide natural light and good ventilation. Arrange the bed, wardrobe and desk appropriately, creating comfort and privacy. Some master bedrooms have private bathrooms, increasing convenience for the homeowner. |
|
10. Dining room |
Natural light: The bathrooms in this project are equipped with windows or ventilation systems, which optimize natural light and improve air quality. This helps prevent moisture, mold and odors. Toilet door location: The design of Endless Skyline Westlake mostly does not let the toilet door face spaces such as the bedroom, dining room and kitchen. This not only avoids unpleasant odors but also positively affects aesthetics and feng shui. Materials and design: The project uses moisture-proof materials and has an effective drainage system, helping to increase durability and ease of cleaning, thereby limiting mold in the living space. |
The dining room is designed to be connected to the living room and kitchen, creating an open space, convenient for family activities. The area is spacious, enough space for a large dining table, suitable for the whole family or receiving guests. The location near the kitchen makes it easy to move and serve dishes, optimizing the usage function. Natural light from the loggia or window makes the dining space more airy. |
|
11.Toilet |
The bathroom is arranged quite reasonably, some apartments have 2 bathrooms close together to optimize the technical box. |
The toilet in the drawing is reasonably arranged, near the bedroom and common living area, making it convenient to use. Some apartments have a private toilet in the master bedroom, increasing privacy for the homeowner. The area is just enough to ensure full installation of equipment such as toilet, sink, and shower or bathtub. |
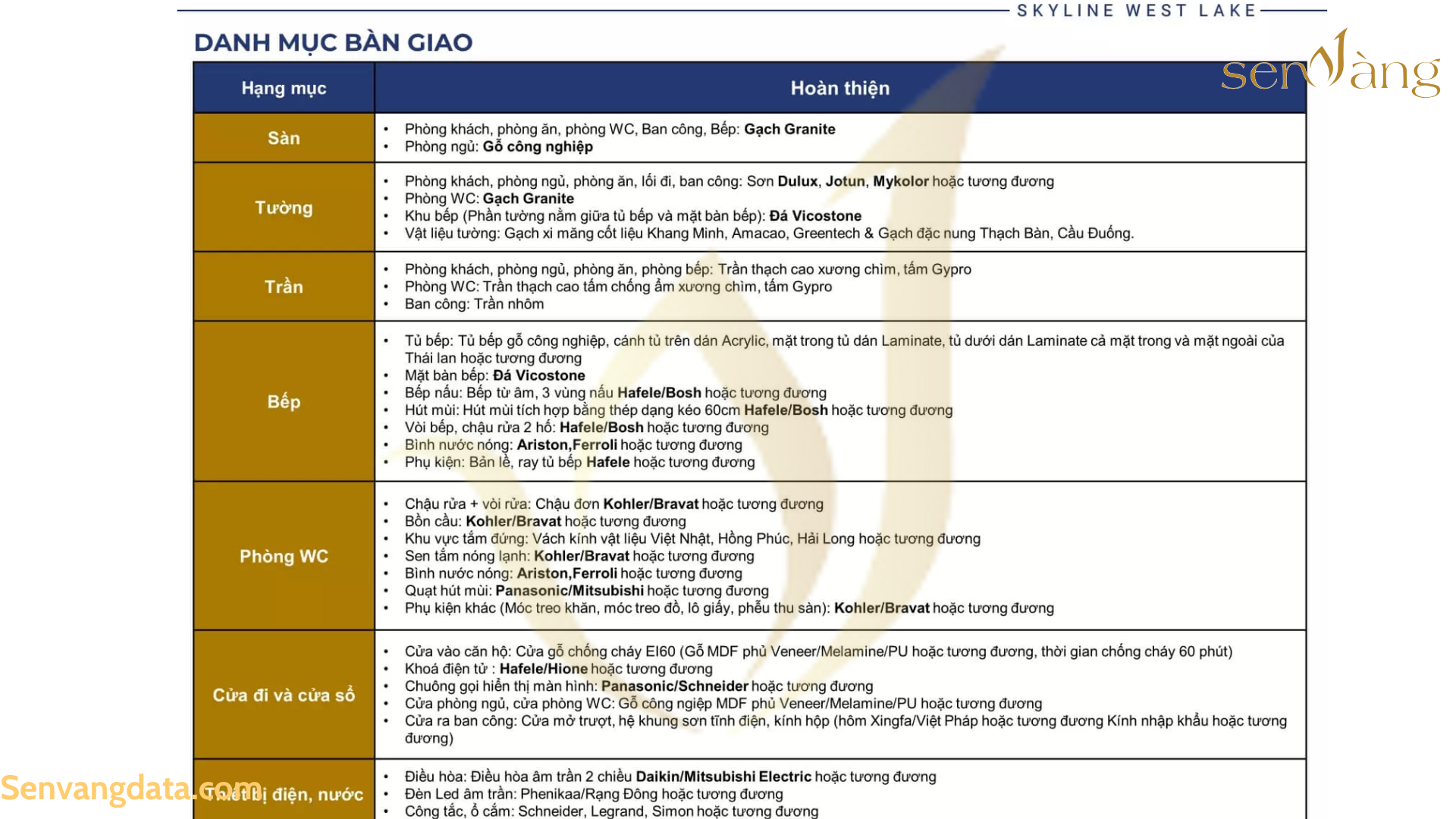
List of apartments handed over in Endless Skyline Westlake project
Golden Lotus evaluates apartment criteria based on view factors.
|
Criteria |
A (Lake view) |
B (Open view) |
C (View is blocked) |
|
Corner apartment |
A1 |
B1 |
C1 |
|
Standard apartment – Good direction |
A2 (South, East, Southeast, North, Northeast – acceptable) |
B2 (South, East, Southeast, North, Northeast – temporarily acceptable) |
C2 (South, East, Southeast, North, Northeast – acceptable) |
|
Normal apartment – Bad direction |
A3 (West, Southwest) |
B3 (West, Southwest) |
C3 (West, Southwest) |
|
Apartment category |
Apartment Code |
Number of PN |
Direction |
Net area |
View |
Apartment type |
|
Endless Skyline Westlake |
CH10 |
2 |
East – South |
77,4 |
Lake view |
A1 |
|
Endless Skyline Westlake |
CH11 |
2 |
East – South |
89 |
Lake view |
A1 |
|
Celestine Westlake |
4:17- MC2 |
3 |
N |
108,1 |
West Lake |
A1 |
|
Celestine Westlake |
4:17-MC4 |
3 |
N |
135,9 |
West Lake |
A1 |
|
Celestine Westlake |
4:17-NC2 |
3 |
N |
108,1 |
West Lake |
A1 |
|
Celestine Westlake |
4:17-NC4 |
3 |
N |
135,9 |
West Lake |
A1 |
|
Celestine Westlake |
4:17- MC2 |
3 |
N |
108,1 |
West Lake |
A1 |
|
Celestine Westlake |
4:17-MC4 |
3 |
N |
135,9 |
West Lake |
A1 |
|
Celestine Westlake |
4:17-NC2 |
3 |
N |
108,1 |
West Lake |
A1 |
|
Celestine Westlake |
4:17-NC4 |
3 |
N |
135,9 |
West Lake |
A1 |
In total 10 apartment codes of type A1 of the two projects, Celestine Westlake accounting for 8 codes, while Endless Skyline There are only 2 codes left. This shows the corner apartments at Celestine Westlake has an outstanding advantage in terms of West Lake view, creating great attraction for high-end customers. The concentration of a large number of type A1 apartments here also reflects the strategy of maximizing the value of the landscape, enhancing investment potential and living experience.
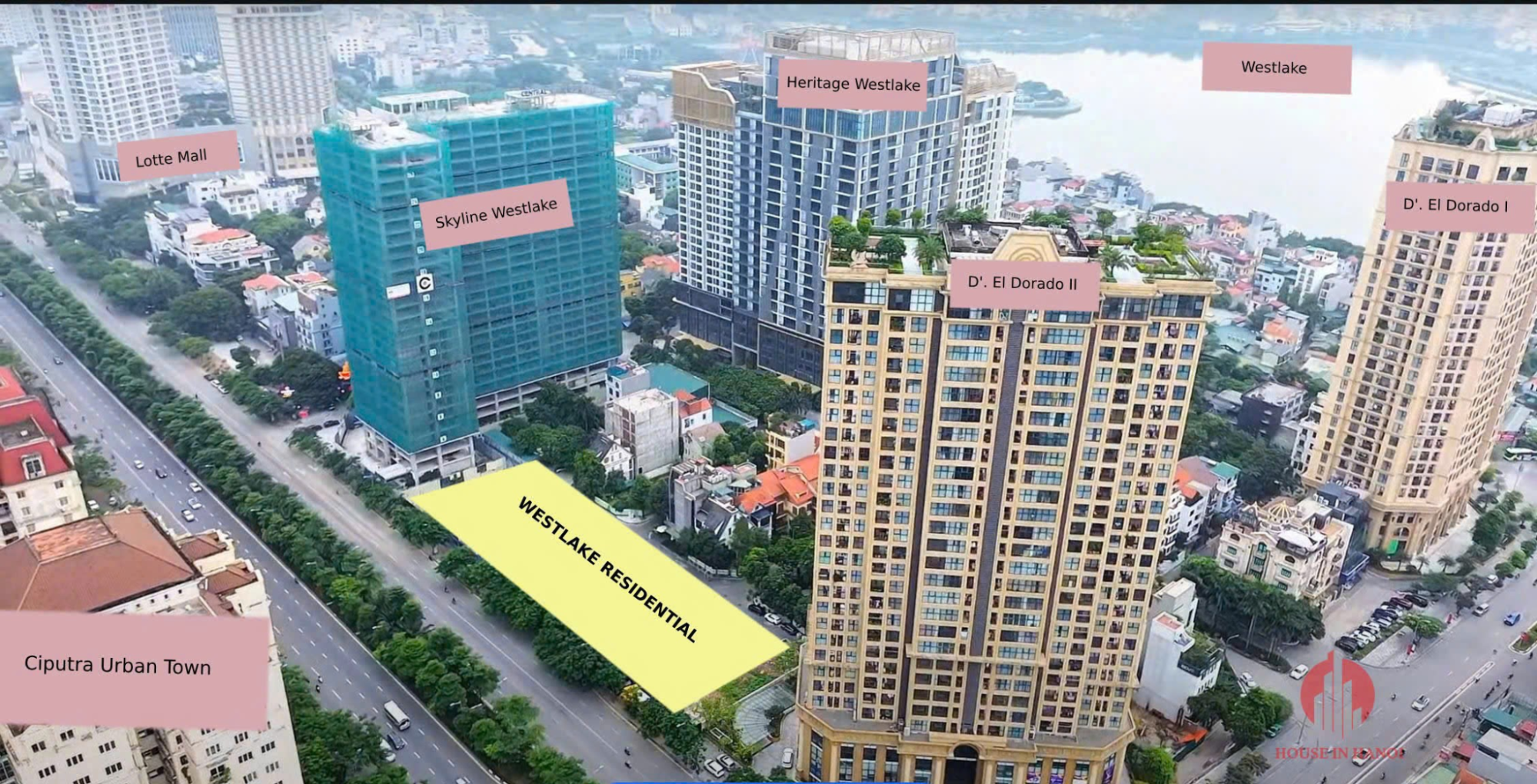
West Lake view from the project
|
Apartment category |
Apartment Code |
Number of PN |
Direction |
Net area |
View |
Apartment type |
|
Celestine Westlake |
4:17-MC3 |
3 |
SE |
118 |
West Lake |
A2 |
|
Celestine Westlake |
4:17-NC3 |
3 |
SE |
118 |
West Lake |
A2 |
|
Endless Skyline Westlake |
CH09 |
3 |
N |
114,3 |
Cool direction, lake view, best price |
A2 |
|
Celestine Westlake |
4:17-MC3 |
3 |
SE |
118 |
West Lake |
A2 |
|
Celestine Westlake |
4:17-NC3 |
3 |
SE |
118 |
West Lake |
A2 |
With a total of 5 apartment codes of type A2, it can be seen that these apartments are mainly oriented towards Southeast (SE) and North (N). These are usually the apartments. 3 bedrooms with a wide view, especially towards West Lake – an important highlight of both projects. The arrangement of these apartments shows that the investor prioritizes maximizing the value of the lake view, bringing a spacious, cool living space and suitable for customers looking for relaxation and closeness to nature.
|
Apartment category |
Apartment Code |
Number of PN |
Direction |
Net area |
View |
Apartment type |
|
Endless Skyline Westlake |
CH01 |
2 |
Southwest |
83,3 |
Peach Garden Villa Area, Lotte view, Red River |
B1 |
|
Endless Skyline Westlake |
CH02 |
2 |
Southwest |
83,3 |
Peach Garden Villa Area, Lotte view, Red River |
B1 |
|
Endless Skyline Westlake |
CH03 |
2 |
Southwest |
83 |
Peach Garden Villa Area, Lotte view, Red River |
B1 |
|
Endless Skyline Westlake |
CH04 |
3 |
West – South |
119,9 |
Peach Garden Villa Area, Lotte view, Red River |
B1 |
|
Endless Skyline Westlake |
CH05 |
3 |
East – South |
128,3 |
Corner apartment with cool direction and largest area House direction: West – North |
B1 |
|
Endless Skyline Westlake |
CH12 |
3 |
Northeast |
112,3 |
Spacious, view of Vo Chi Cong |
B1 |
|
Endless Skyline Westlake |
CH13 |
2 |
Northwest |
95,6 |
Spacious, view of Vo Chi Cong |
B1 |
|
Endless Skyline Westlake |
CH15 |
2 |
West-Year |
87,6 |
View Lotte, Red River |
B1 |
|
Celestine Westlake |
4:17-MB |
2 |
N |
82,2 |
The Ciputra |
B1 |
|
Celestine Westlake |
4:17-MC1 |
3 |
N |
115,6 |
The Ciputra |
B1 |
|
Celestine Westlake |
4:17-NB |
2 |
N |
82,2 |
The Ciputra |
B1 |
|
Celestine Westlake |
4:17-NC1 |
3 |
N |
115,6 |
The Ciputra |
B1 |
|
Celestine Westlake |
18:21-MB |
2 |
N |
82,2 |
The Ciputra |
B1 |
|
Celestine Westlake |
18:21-MC1 |
3 |
N |
115,6 |
The Ciputra |
B1 |
|
Celestine Westlake |
18:21-NB |
2 |
N |
82,2 |
The Ciputra |
B1 |
|
Celestine Westlake |
18:21-NC1 |
3 |
N |
115,6 |
The Ciputra |
B1 |
|
Celestine Westlake |
4:17-MB |
2 |
N |
82,2 |
The Ciputra |
B1 |
|
Celestine Westlake |
4:17-MC1 |
3 |
N |
115,6 |
The Ciputra |
B1 |
|
Celestine Westlake |
4:17-NB |
2 |
N |
82,2 |
The Ciputra |
B1 |
|
Celestine Westlake |
4:17-NC1 |
3 |
N |
115,6 |
The Ciputra |
B1 |
|
Celestine Westlake |
18:21-MB |
2 |
N |
82,2 |
The Ciputra |
B1 |
|
Celestine Westlake |
18:21-MC1 |
3 |
N |
115,6 |
The Ciputra |
B1 |
|
Celestine Westlake |
18:21-NB |
2 |
N |
82,2 |
The Ciputra |
B1 |
|
Celestine Westlake |
18:21-NC1 |
3 |
N |
115,6 |
The Ciputra |
B1 |
24 units in two projects, both are type B1, including corner units with open views, overlooking Ciputra and Vuon Dao villas
one year
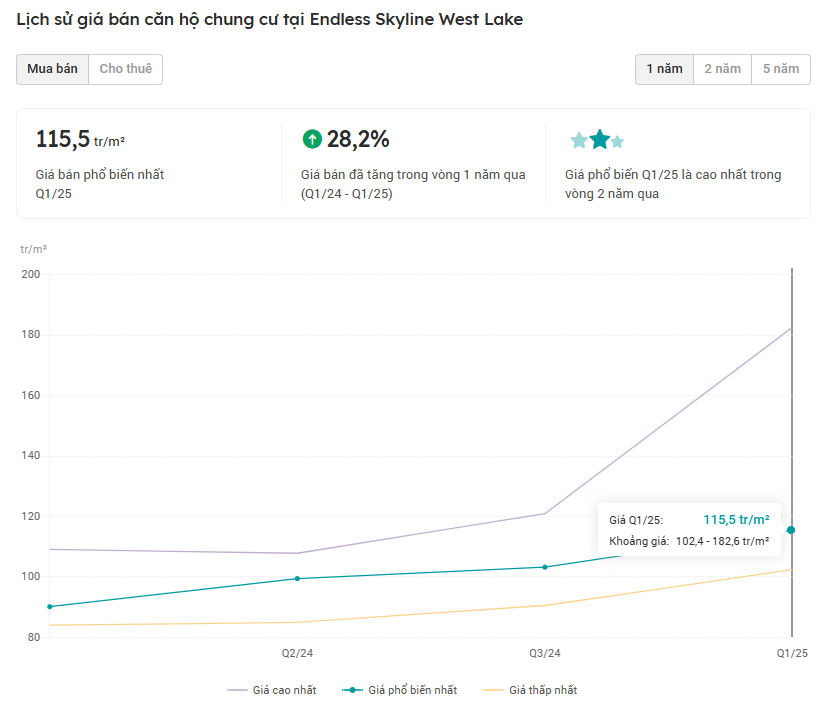
Evaluate:
Steady price increase trend: The growth rate of nearly 30%/year is an impressive number, affirming that Endless Skyline Westlake is a potential project.
Clear differentiation in value: The gap between the lowest and highest prices is getting wider, showing that apartments with good locations and amenities will continue to attract customers.
Investment Opportunity: With strong growth momentum, this is a good time to consider investing. However, the current price is quite high, so it is necessary to carefully evaluate the cash flow and future growth potential.
Compare with the selling price of Tay Ho apartment
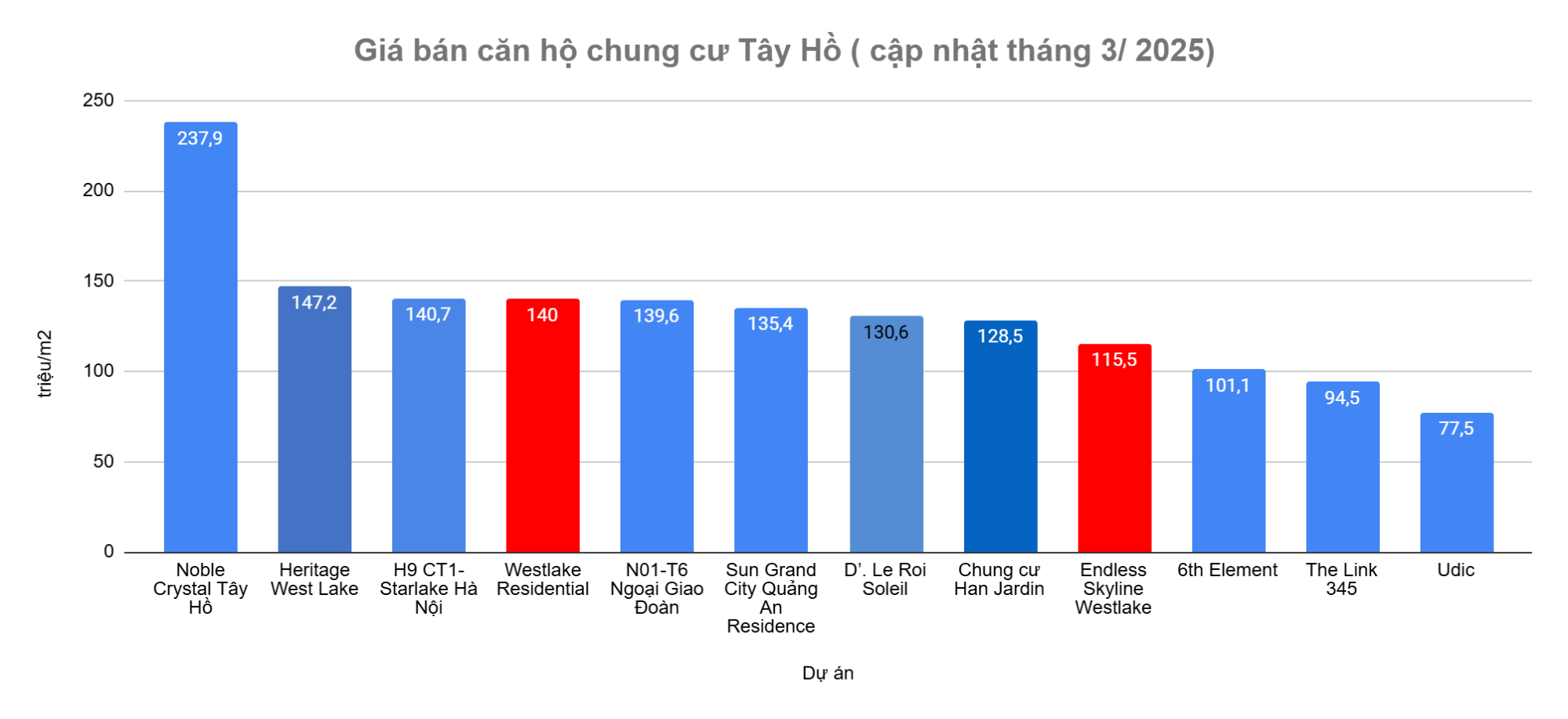
🔹 Comment:
Several factors may influence this difference:
✅ Design, construction quality: Celestine Westlake targets a higher-end segment with better design, interior or amenities.
✅ Direction and vision: The project has a better view of West Lake or green space.
✅ Investor brand: Celestine Westlake ‘s developer has a stronger reputation, so the price may be higher.
✅ Internal facilities & services: The project may have more advanced amenities such as shopping mall, swimming pool, landscape garden,…
In conclusion, both Endless Skyline and Celestine Westlake projects possess outstanding advantages, meeting the diverse needs of customers. While Endless Skyline attracts with its modern design and high-end amenities, Celestine Westlake stands out with its open view and living space close to nature. Each project has its own strengths, and the choice between them depends on the preferences and needs of each customer.
|
The above is an overview of the article “Endless Skyline vs. Celestine Westlake : Which West Lake Project Offers the Edge?“ provided by Sen Vàng Group. We hope this information provides investors, developers, and real estate businesses with a broad perspective on the development potential of the property market. For more articles and insights on project development consultancy, please visit our website: senvangdata.com.vn/. |
 |
————————–
Sustainability Report Consulting Service: Learn More
Explore more services and resources from Sen Vàng:
Analysis and comparison of the top 3 most luxurious condominium projects in Hanoi
Highlights of the Tay Ho real estate market – February 2025
Key insights into the Tay Ho property market – Early 2025
————————–
Sen Vàng Real Estate – A reputable and professional real estate development consulting firm in Vietnam.
Website: https://senvanggroup.com/
Website: https://senvangdata.com/
Youtube: https://tinyurl.com/vt82l8j
Hotline: 0948 48 48 59
Join our Investment Community Group: https://zalo.me/g/olgual210
#senvanggroup #senvangrealestate #senvanginvestmentchannel #project_development_consulting #real_estate_market_2023 #project_development #strategic_business_consulting #development_planning #project_marketing_strategy
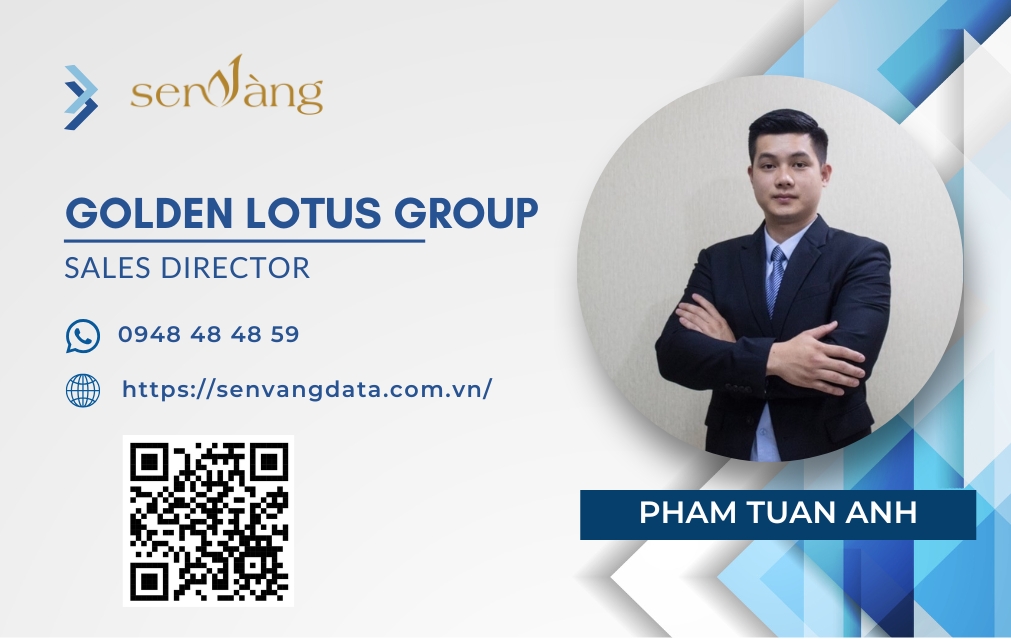
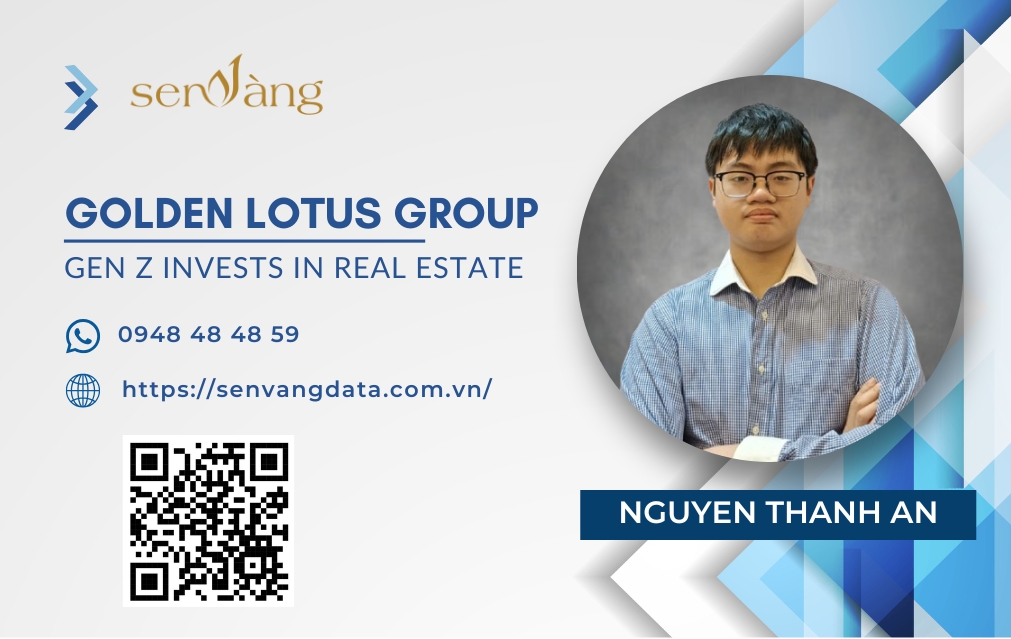
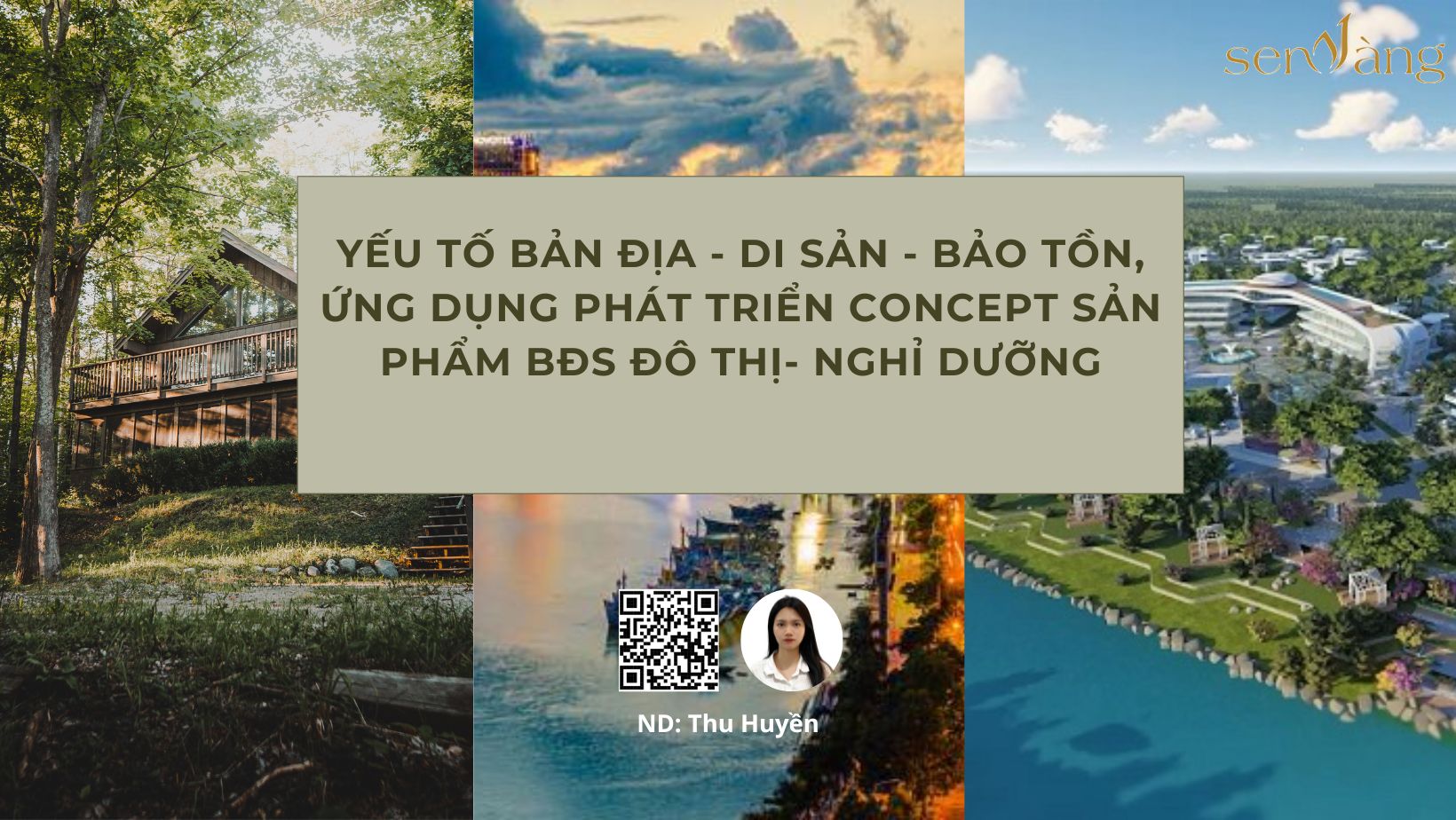
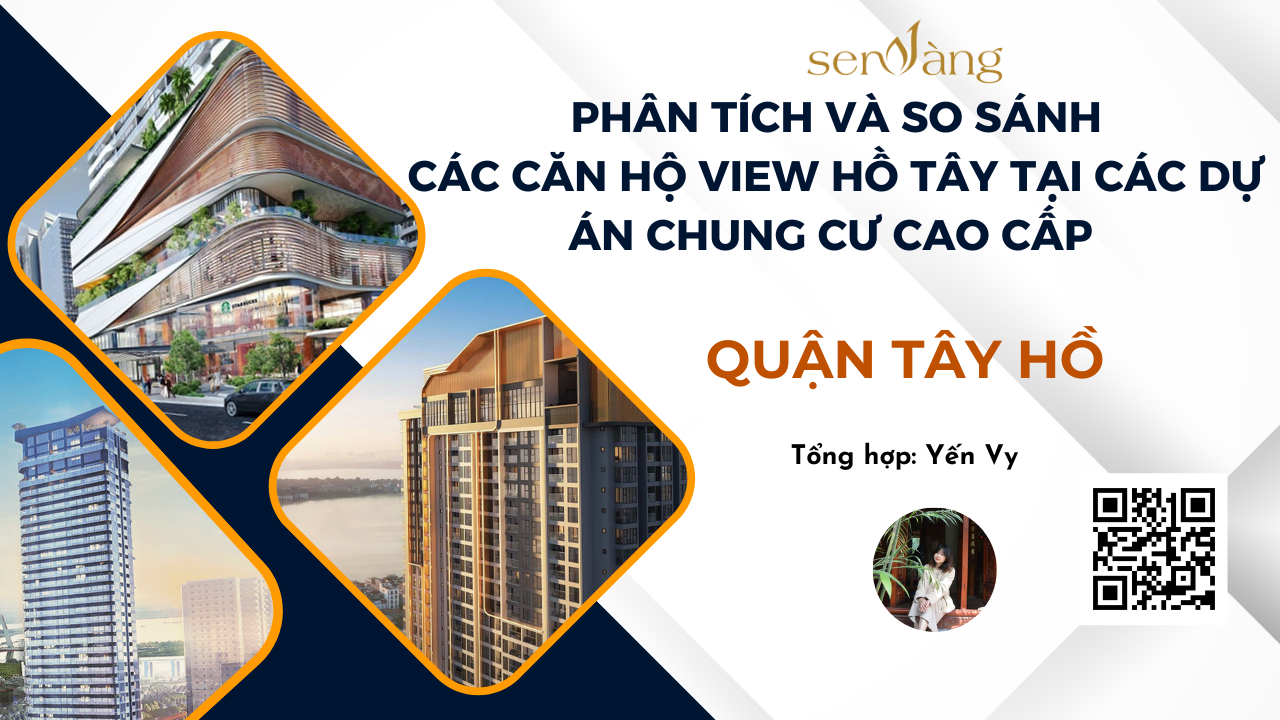

Copyright © 2022 Bản quyền thuộc về SEN VÀNG GROUP