Tay Ho is currently becoming one of the most dynamically developing areas of Hanoi, not only thanks to its prime location on West Lake but also due to strong investment in infrastructure and high-end amenities. With the vision of becoming the new financial, commercial and cultural center of the capital, Tay Ho is attracting great attention from domestic and foreign investors.

See also:Tay Ho District Market Research Report
This area is expected to develop strongly in the future, when large infrastructure projects, including urban railways, new urban areas and commercial centers, are implemented. Tay Ho promises to become one of the hot spots for real estate, with outstanding profit potential for investors.
In that context, 6th Element and The Jardin emerged as notable high-end real estate projects in this area. Each project not only takes advantage of its location but also brings unique values in terms of design, amenities and investment potential. This article will analyze the two projects in detail, helping customers and investors have a comprehensive view to make reasonable decisions.

See also: Summary of rental market in Tay Ho area
|
Trade name: |
||
|
Investor: |
Bac Ha Construction and Trading Joint Stock Company |
Vietnam Construction and Engineering Joint Stock Company (Vinaenco) |
|
Project location: |
Land plot 017HH1 Tay Ho Tay urban area, Tay Ho district, Hanoi |
Lot N03 – T3, N03 – T4 Diplomatic Corps Urban Area, Xuan Tao, Bac Tu Liem, Hanoi |
|
Total investment: |
||
|
Project scale: |
24,088 m2 |
2,418m2/2 towers |
|
Construction density: |
40% |
39.2% |
|
Construction scale: |
2 apartment buildings 38 floors high, including: Basement parking: 4 connected floors, area 55,332 m2 Floor 1 – 6: Commercial center, office Floor 7 – 35: Luxury apartments Floor 36 – 37: Penthouse apartment Floor 38: Skybar |
Block T3 & T4: Shared base block, including 3 basements and 25 floors above ground Basement 2 & 3: Parking Basement 1: Supermarket & parking Floor 1 – 3: Shopping center Floor 4: Technical floor Floor 5 – 25: Apartment area |
|
Number of apartments: |
1176 |
374 |
|
Apartment area: |
59.8m2- 107.9m2 |
111.8-156.7m2 |
|
Design unit: |
NKB Archi and CUMIN |
AP Architects Pte. Lpd (Singapore Company). |
|
Construction unit |
The contractor for the project’s tunnel construction is Delta. The contractor for the project’s main structure is Ecoba. |
Vinaconex Engineering Construction Joint Stock Company – Vinaconex EC |
|
Start time: |
Quarter I/2017 |
|
|
Delivery time: |
September 2019 |
Quarter II/2017 |
|
Delivery package: |
||
|
Project guarantee bank: |
BIDV Lien Viet Post Bank |
Vietcombank |
|
Selling price: |
89.5 million/m² – 111.4 million/m². |
110 – 170 million/m2 |
|
Project Evaluation |
6th Element Apartment is a high-end project invested by Bac Ha Construction and Trading Joint Stock Company. The project is located at plot 017HH1, Tay Ho Tay urban area, Tay Ho district, Hanoi. The location is near Vo Chi Cong, Lac Long Quan, Nhat Tan bridge, convenient to move to Noi Bai airport (20 minutes), Ba Dinh district (15 minutes). The project consists of 2 towers 38 floors high with 1,176 apartments, modern design including commercial – office block, luxury apartments, penthouses and skybar. Apartment area from 59.8 – 107.9 m² (1-3 bedrooms), internal facilities such as shopping mall, sky bar, swimming pool, gym, children’s play area. Selling price from 89.5 – 111.4 million VND/m², financial support from BIDV and Lien Viet Post Bank. Construction started in the first quarter of 2017, the project was completed and handed over on schedule in September 2019, with construction quality by reputable contractors Delta and Ecoba. |
Han Jardin Apartment is a high-end project developed by Vietnam Construction and Engineering Joint Stock Company (Vinaenco). Located at lot N03-T3, T4 of the Diplomatic Corps urban area, Bac Tu Liem, the project is located near major roads such as Nguyen Van Huyen, Pham Van Dong, Vo Chi Cong. Connecting to the center of Hanoi and Noi Bai airport in just 15-20 minutes. The project consists of 2 towers with a 25-storey base, 3 basements, with 374 apartments with an area of 111.8 – 156.7 m² (3-4 bedrooms), designed by AP Architects (Singapore). Full internal facilities: shopping mall, supermarket, parking lot and benefits from the Diplomatic Corps ecosystem such as parks, international schools. Selling price from 110 – 170 million VND/m² (~12.3 – 26+ billion/unit), guaranteed and financially supported by Vietcombank. |
|
CONCLUSION – COMPARISON: 6th Element owns a central location in West West Lake, modern design with high-class utility system and diverse functional spaces, suitable for residents looking for a comfortable and classy living experience. In contrast, Han Jardin stands out with its Singaporean-style design, spacious apartment area and reasonable layout, meeting the residential needs of multi-generational families in the Diplomatic Corps area. |
||
Location of 2 projects on google map
|
6th Element |
The Jardin |
||
|
Location (District, Commune, Ward, etc.) |
Lot 017HH1, Tay Ho Tay urban area, Tay Ho district, Hanoi |
Plot NO1 Diplomatic Corps Area, Bac Tu Liem District, Hanoi |
|
|
Located on the main road |
Frontage of Vo Chi Cong street, Tay Ho Tay urban area, Tay Ho district, Hanoi city. adjacent to Nguyen Van Huyen street and 40m road connecting 2 city belt axes. |
Intersection of Nguyen Van Huyen extended street with Vo Chi Cong – Pham Van Dong street |
|
|
Regional planning |
The project is located in the modern urban development planning area of West West Lake. |
Master plan of diplomatic urban area |
|
|
View |
West Lake View: From the upper floors, especially the East apartments of D1 and D2 buildings from the 31st floor and above, you can observe the airy and open panorama of West Lake. This provides an unobstructed view, helping residents enjoy the lake view and natural green space around the area. Surrounding view: Apartments that do not have a direct view of West Lake still have a view of the open urban space thanks to the spacious planning of the West Lake area, avoiding the feeling of being blocked by adjacent high-rise buildings. |
Owns a “golden” location at the intersection of Nguyen Van Huyen – 60m Street. East direction with full view of West Lake South view of Star Lake urban area West view of Diplomatic Corps Lake Park However, the view is still blocked by surrounding high-rise buildings. |
|
|
Traffic in and out of the project |
The 6th Element Tay Ho Tay project is designed with many open sides to ensure a spacious and airy open space, creating conditions for natural light and fresh air for the apartments. With modern technology, residents in apartment complexes like 6th Element can connect and manage amenities through mobile applications, making it easy to send requests and receive information from project management, improving quality of life and increasing convenience in daily life. The project is located near the main roads in Tay Ho Tay urban area, providing quick connection to important traffic routes of Hanoi and neighboring areas. This not only facilitates the movement of residents but also increases the value of real estate thanks to direct connection to national and regional roads. |
– Han Jardin is located at the intersection, has 2 street frontages, convenient traffic. Through main roads such as Nguyen Van Huyen and the connecting road Vo Chi Cong – Pham Van Dong. -Residents can easily move into the project via main roads such as Nguyen Van Huyen and Vo Chi Cong – Pham Van Dong connecting road. – Han Jardin is located right at the intersection of Nguyen Van Huyen Street (extended) and Vo Chi Cong – Pham Van Dong connecting road, helping residents easily connect to the city’s main roads. From the project, residents can quickly move to the city center via Pham Van Dong, Nguyen Van Huyen,… The project is also conveniently connected to highways such as Nhat Tan Bridge and Thang Long Bridge, helping residents easily travel to neighboring provinces and Noi Bai International Airport. |
|
|
Environment |
Project environment: The project is located in the West Lake area, one of the development areas with a prime location, outstanding external facilities and open space due to being close to West Lake. The environment inside the project is designed in combination with green space, skylights and makes the most of natural light, thereby minimizing electricity and protecting the environment. |
-Near West Lake and Air Conditioning Lake, helping residents enjoy fresh air, reduce noise pollution and have lots of green space to relax and exercise -Near Starlake urban area: Starlake urban area is planned in a modern style with many high-class facilities such as parks, lakes, shopping centers… |
|
|
Regional Links |
Ba Dinh District Administrative Center: 7-8km; Tay Ho and Ciputra areas: 1-2km; Noi Bai Airport: about 10km; Hanoi Railway Station: about 10km; My Dinh Bus Station 5-6km; about 3-5km from shopping centers, E Hospital, Thu Cuc or private international schools such as: UNIS HN Academy; |
– Han Jardin is located in the Diplomatic Corps urban area, where many embassies and international organizations are located. Therefore, residents can easily access public administrative services right in the area. From Han Jardin, residents can easily move to the administrative center of Hanoi through routes such as Nguyen Van Huyen and Vo Chi Cong. -The project is located near major shopping centers such as Lotte Mall Tay Ho and Takashimaya, meeting the shopping and entertainment needs of residents. – Han Jardin is 22 km from Noi Bai airport – Located in the center of Starlake, easy access to schools and hospitals. |
|

6th Element project location
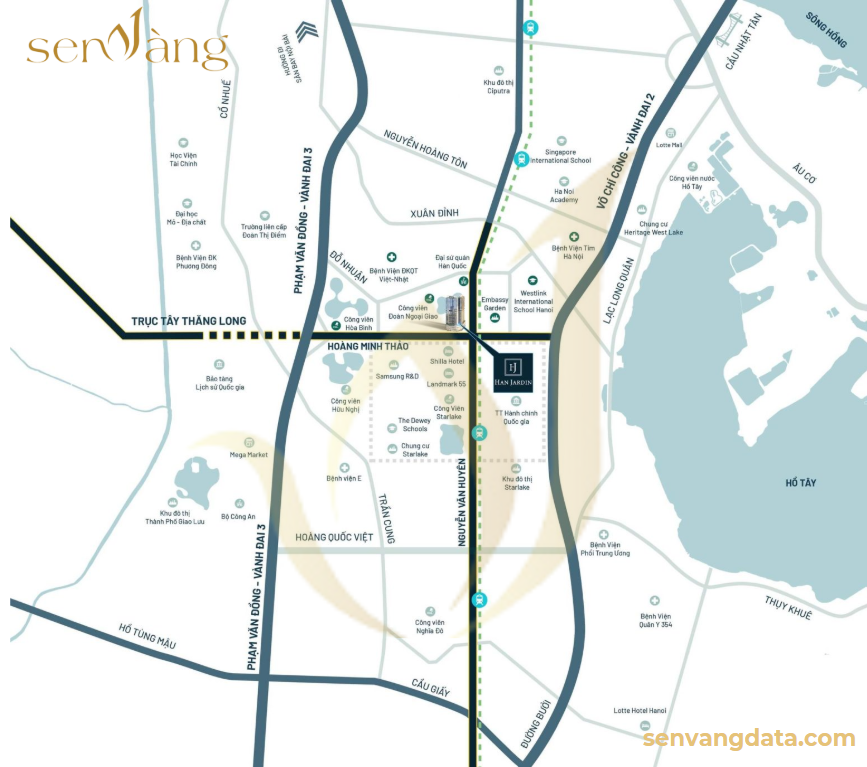
Han Jardin project location
=> Both 6th Element and Han Jardin are located in the West of West Lake, but 6th Element has an advantage in terms of location. This project is located right next to Starlake urban area, near West Lake and conveniently connected to Vo Chi Cong – Nhat Tan bridge, making it easy to move to the center and Noi Bai airport. Meanwhile, Han Jardin is located in the Diplomatic Corps area, where there are many diplomatic agencies and Hoa Binh park, but is further from the center. If you prioritize a prime location and convenient connection, 6th Element is better, but if you like a quiet space, Han Jardin is the right choice.
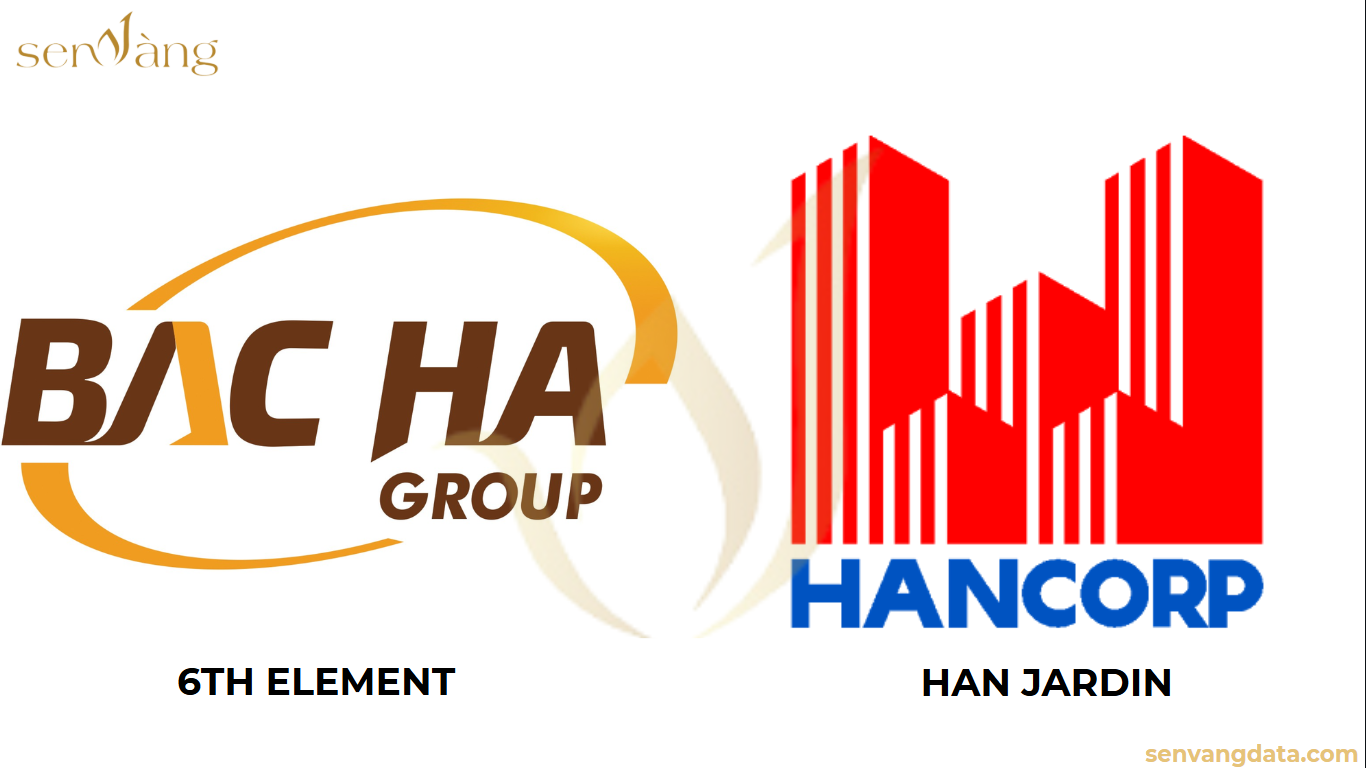
|
Financial potential |
The company is not listed on the stock exchange so its business results have not been widely and specifically announced. |
– Han Jardin project is implemented by Hanoi Construction Corporation (Hancorp). The initial investment capital is 1,410,480,000,000 VND, focusing on investing in building modern infrastructure, diverse utility systems and high-quality finishing for apartments. |
|
|
Listed on stock exchange |
N/A |
HE |
|
|
Reputation and Brand |
Prestige and brand spread across all media, mentioned in many articles, reputation with customers is also very high. |
||
|
Prize |
N/A |
– Top 20 Famous Vietnamese Brands in 2015 – Top 10 Impressive Real Estate Investors and Projects in 2023 |
|
|
Experience in Real Estate |
Bac Ha Group has more than 18 years of experience in the real estate sector, starting in 2005. Throughout its development journey, Bac Ha Group has affirmed its position as a reputable investor, specializing in implementing large-scale, modern and high-quality real estate projects. From the very beginning, Bac Ha Group has oriented real estate development as its core business, combining passion and high expertise to constantly innovate, bringing quality projects and real value to customers. 6TH ELEMENT CENTER COMMERCIAL – SERVICE COMPLEX Office Headquarters Project – To Huu Social Housing Project DỰ ÁN 6TH ELEMENT Bac Ha Tower Project – C37 Office Headquarters Project – To Huu PROJECT C14 HH2 PROJECT |
-With more than 55 years of establishment and development, Hancorp has had a long journey associated with the construction and real estate industry in Vietnam. – Initially, Hancorp mainly operated in the construction sector. However, with a strategic vision, the company has continuously expanded and invested in the real estate sector. Currently, real estate has become one of Hancorp’s key business areas, contributing significantly to the company’s revenue and profit. -Hancorp has implemented many different large and small real estate projects, from housing projects, apartments to new urban areas. This shows Hancorp’s capacity and experience in implementing complex real estate projects. |
|
=> Bac Ha and Hancorp are both potential investors in the real estate sector, but each has its own strengths.Bac Ha Group, even thoughsmaller scale, again ownsstable finance, less dependent on loans, and is highly regarded for itstransparency, project qualitysuch as 6th Element, Bac Ha Tower – C37. Meanwhile,Hancorp Have larger total assets (16,000 billion VND) and high revenue, but faced challenges infinancial management, When Receivables account for nearly 50% of assets.and invested in many loss-making companies. Bac Ha has the advantage oflean, efficient, while Hancorp has great potential but needs to optimize management to fully exploit its strengths.

Projects that Bac Ha Investor is implementing

Projects that Hancorp Investor is implementing
|
6TH ELEMENT |
HAN JARDIN |
||
|
Actual project progress |
The 6th Element project was completed and handed over to residents in September 2019. |
Construction started on December 27, 2019. Sales contract signed in early July 2020. Behind schedule |
|
|
Estimated delivery time |
The project was handed over in September 2019. |
Quarter III/2023 |
|
|
Project legal |
Separate pink book and long-term ownership. |
Sales contract, long-term ownership |
|
The 6th Element project was completed and handed over in 2019, with clear legal status and a long-term pink book, suitable for immediate residence or safe investment. Han Jardin started construction on December 27, 2019, signed a sales contract in July 2020 and is expected to be handed over in the third quarter of 2023. The project has a long-term sales and ownership contract, however, buyers should check the actual handover progress to ensure compliance with the commitment.
|
6TH ELEMENT |
HAN JARDIN |
||
|
Construction unit |
The contractor for the project’s tunnel construction is Delta. The contractor for the project’s main structure is Ecoba. |
Han Jardin is constructed by Mechanical Construction Joint Stock Company (MCS), a subsidiary of Hanoi Construction Joint Stock Company – Hancorp (Direct investor of the project). |
|
|
Design menu |
|||
|
Operation management unit |
The project management and operation unit is PMC Building Management and Operation Joint Stock Company with more than 15 years of experience in apartment management. |
There are 2 units directly managing the Han Jardin project: Lanmak Real Estate Joint Stock Company (Cau Giay Urban Area – Dich Vong – Hanoi) and the Management Board of Housing and Urban Development Projects (Diplomatic Corps Area, Xuan Tao Ward, Bac Tu Liem District, Hanoi). |
|
|
Monitoring unit |
TEXO Consulting and Supervision Unit |
||
|
Project planning |
Total land area: 24,088 m². Construction density: 39.5%. Project scale: Includes 2 38-storey apartment towers with a total of 1,176 apartments. Basement: 4 connected floors, area 55,332 m², providing about 1,200 car parking spaces. Basement parking: 4 connected floors, area 55,332 m2 Floor 1 – 6: Commercial center, office Floor 7 – 35: Luxury apartments Floor 36 – 37: Penthouse apartment Floor 38: Skybar |
– Total floor area 150,000 m2, project land area 15,000 m2 – Number of apartments: 560 apartments with 45 floors, 3 basements and 6 commercial floors |
|
Internal community |
Residents living at 6th Element are middle and upper class, targeting high-income families and individuals or investors. The project is designed with high-end amenities, such as infinity pool, spa, restaurant, commercial center, and skybar area, serving the needs of comfortable and luxurious living. |
– High to very high income, for the upper class – Foreign experts, businessmen, and people working in high-end fields |
|
Suburban Community |
The residential community surrounding the 6th Element area is mainly middle and upper class. In terms of security, the West Lake area in general and 6th Element in particular have a high level of security. This is a rapidly developing area with high-end real estate projects, strictly protected with security systems such as 24/7 security, surveillance cameras and security checkpoints. |
Business, household, high income |
|
Construction density |
40% |
40% |
|
Green ratio inside the area |
The 6th Element project is planned with special attention to green space and community facilities. Specifically, the project dedicates about 10,600 m² to green space and gardens on a total land area of 24,088 m², accounting for about 44% of the area. In addition, the investor also dedicates more than 50% of the area to green space and high-class community facilities, creating a fresh and comfortable living environment for residents. |
6.5 hectares of regulating lake |
|
Green ratio outside the area |
The 6th Element project is located in the Tay Ho Tay urban area, an area planned with many green spaces and public parks. |
Many lakes |
|
Population ratio |
High-end family area |
|
|
Special area |
Are not |
Are not |

6th Element project amenities
Project 6th Element. Developed according to the model of luxury apartment complex with modern utility system, meeting the needs of comfortable living of residents. The project’s internal area integrates shopping center, children’s play area, gym, spa, 4-season swimming pool, sky bar, BBQ garden, bringing a classy living experience. Especially, with more than 10,600 m² green area, the project creates a spacious and fresh living space. The system schools, community areas, walkways, sports fields is also invested in a systematic way, ensuring a civilized and convenient living environment. In addition, 6th Element residents also benefit from a prime location in the Tay Ho Tay urban area, where there are Developed transport infrastructure, convenient connection to the city center, along with an ecosystem of external utilities such as Hospital, international school, high-end shopping mall. Overall, the project not only provides a place to live but also brings a modern lifestyle with full amenities to residents.
|
Types of utilities |
6th Element |
The Jardin |
||
|
INTERNAL FACILITIES |
Community facilities |
24/7 Security |
x |
x |
|
Backup power |
x |
x |
||
|
Fire protection system |
x |
x |
||
|
Scheduled shuttle bus |
||||
|
Television, Internet |
x |
x |
||
|
Green campus |
x |
x |
||
|
Square, fountain |
x |
|||
|
Meditation garden, outdoor reading area, relaxation hut |
x |
x |
||
|
Walking path |
x |
x |
||
|
Fountain |
x |
|||
|
Refuge room |
x |
|||
|
Supermarket |
x |
x |
||
|
Parking garage |
x |
x |
||
|
Luxury lobby |
x |
x |
||
|
Bank |
x |
|||
|
Office |
x |
x |
||
|
Children’s facilities |
Children’s pool |
x |
x |
|
|
Children’s play area |
x |
x |
||
|
Kindergarten |
x |
|||
|
International Inter-level School |
||||
|
Relaxation, entertainment and recreation facilities |
Shopping mall |
x |
||
|
Health care area, Spa, Sauna |
x |
x |
||
|
Bar, Cafe |
x |
x |
||
|
BBQ area |
x |
x |
||
|
Gym, dance, yoga |
x |
x |
||
|
4 season swimming pool |
x |
x |
||
|
Japanese garden on high, observation deck, stargazing area, outdoor garden |
x |
|||
|
Cinema |
x |
|||
|
Restaurant |
x |
|||
|
Playfield |
x |
x |
||
|
Working utilities |
Modern library |
|||
|
Co-working space |
x |
x |
||
|
Community room |
x |
x |
||
|
Business Lounge |
||||
|
Facilities for the elderly |
Fitness ground |
x |
x |
|
|
Chess area |
x |
|||
|
Premium Amenities |
Cleaning services |
x |
||
|
Repair service |
||||
|
Laundry service |
x |
|||
|
Breakfast service |
||||
|
Babysitting Services |
||||
|
Receptionist |
x |
|||
|
Mailbox |
||||
|
EXTERNAL FACILITIES |
Near school |
x |
x |
|
|
Near the park |
x |
x |
||
|
Near hospital |
x |
x |
||
|
Convenient transportation |
x |
x |
||
|
Near residential area |
x |
x |
||
|
Near shopping center |
x |
x |
||
|
Other utilities |
x |
|||

Han Jardin project amenities
Project The Jardin Designed to high standards with modern facilities, meeting the luxurious living needs of residents. The project’s internal area includes infinity pool, sky bar, gym, spa, children’s play area, BBQ garden, shopping mall and system green landscape garden. Especially, with 60% of area is reserved for green space and amenities, residents enjoy a fresh and relaxing living environment. In addition, the project is located in the Diplomatic Corps urban area, inheriting large park system such as Hoa Binh park, Huu Nghi park, regulating lake, with high-class external facilities such as international schools, hospitals, shopping malls. Thanks to its prime location and synchronous utility system, Han Jardin offers a modern and comfortable living space, suitable for residents with high income and classy lifestyle.
|
6TH ELEMENT |
HAN JARDIN |
||
|
Evaluate |
Evaluate |
||
|
OVERALL PROJECT ARCHITECTURE |
a. Construction density |
Population density 39.5% class A |
40% => Grade A |
|
b. Greenery density |
High density of trees with about 10,600 m2 |
Green campus and lake area up to 6.2 hectares |
|
|
c. Land use coefficient |
|||
|
d. Project highlights – unique creativity: |
– Han Jardin is a luxury apartment complex, a closed utility complex built to international standards. – Han Jardin uses a multi-layered security system. -Overall design has unique and optimal Singapore style. -Large window system, spacious balcony, high-speed elevator, elevator for the disabled |
||
|
e. Light ratio |
Apartment space: Bedrooms & living rooms: Most have open sides, good natural light; apartments on the edge of the building have the advantage of many open sides. Kitchen: Some units are located near windows or connected to the living room for good ventilation and lighting; however, units deep inside may have limited natural light. |
– Rooms have airy windows, taking advantage of natural light and environment |
|
|
f. Exterior design |
The entire I-shaped design Modular apartments are only 7.3m deep. |
– Han Jardin uses neutral, modern colors such as white, gray, and beige. This color scheme creates a luxurious, sophisticated feeling and is easy to combine with many different interior styles. – Han Jardin is designed in a modern, minimalist style, in line with the general design trend of current high-end projects. -Unique geometric blocks, creating highlights for the facade |
|
|
REVIEW – NOTE: 6th Element and Han Jardin both clearly show their orientation towards developing the high-end segment, but each project has its own unique mark. 6th Element scores with its I-shaped design that optimizes natural light and ventilation, along with standard depth modules, creating a spacious, modern living space. Meanwhile, Han Jardin makes a strong impression with its rare green planning, bold Singaporean-style design, and large window system – demonstrating meticulousness and sophistication in every detail. Overall, Han Jardin has the advantage of a synchronous, multi-layered design and the ability to create a living environment according to international standards. |
|||
|
a. Basement |
4 basements with 1200 car parking spaces |
– 3 basements – 27,666 m2 basement parking – Each apartment has at least 01 covered parking space. |
|
b. Utility floor |
5 floors of commercial office podium |
|
|
– 6th floor: Swimming pool, hot tub, Jacuzi pool, community room, sauna room – Rooftop floor: Upper floor |
||
|
– Floor 26: Refuge space |
||
|
c. Lobby – corridor – elevator – fire escape – garbage – technical room |
The first floor is designed like a hotel lobby, with separate entrances for guests, residents, garbage and cargo. |
– The lobby is arranged independently from the entrance to the parking area, service area, commercial area and other public areas; has a reception desk, room or area with tables and chairs for guests. |
|
2 m |
||
|
7 elevators/ 1 floor/ 10 apartments (4 passenger elevators, 1 freight elevator, 1 fire protection elevator, garbage elevator). The garbage elevator operates like the hotel system, opening a separate area. >> 49 apartments/elevator |
40 units |
|
|
02 fire escapes per building |
||
|
The garbage room is not located near the apartment. It is a closed space, with 2 layers of doors, does not spread odors to the apartments, and has its own garbage elevator. |
||
|
Floor 26: Technical Services |
||
|
– Fire elevator has a door leading straight outside, with a button reserved for fire fighting force to operate. |
||
|
d. Apartment architecture |
The apartments are arranged reasonably, most have 5 bedrooms. |
– Most are 5 bedroom apartments, the apartments are arranged relatively reasonably. – Average apartment usable area per minimum number of bedrooms is 35.6 |
|
All rooms are square designed, the apartment uses beam-free floors and load-bearing walls. |
– The corner apartment’s floor plan is not square, but the remaining space is used to make a balcony and an outdoor tea table. Other apartments are designed with square floors, optimizing the usable area. |
|
|
-No long hallway leading straight to the main door of the apartment, avoiding the “hallway stabbing” into the house -The doors of the apartments are not directly facing each other but are arranged at an offset or with a large enough distance. This helps ensure privacy, avoiding the feeling of “facing the door” |
– No apartment has a hallway leading straight into the room, doors do not face each other. – The elevator is in a separate area, not facing the apartment. |
|
|
-Most bedroom doors do not directly face each other. |
– Rooms open conveniently – Bedrooms do not face the bathroom door |
|
|
Corridor with natural light and wind. |
– All apartments have a hallway opposite the living room |
|
|
Meet basic needs. Most apartments have a loggia with enough space to arrange a washing machine and an air conditioner. The loggia is reasonably located, usually near the kitchen or living room, optimizing functionality and convenience for equipment installation. |
The loggia has enough space to place electrical equipment. |
|
|
The area is large enough to arrange sofa, table, TV reasonably. Some small apartments integrate living room and kitchen, requiring smart design to avoid odors and maintain ventilation. Many apartments have large balconies, convenient for planting trees, increasing aesthetics and air conditioning. |
– The living room has full light, sunshine and wind, taking advantage of the natural environment to create a comfortable feeling, enough space to place basic furniture such as sofa, TV, and space for green trees. |
|
|
All kitchens are in contact with the technical loggia, which can be closed or open design to suit the homeowner’s needs. |
-Spacious kitchen, with separate loggia, door to ensure ventilation, separate from living room, ensuring enough space to install household appliances |
|
|
Reasonable layout, avoid facing each other, ensure privacy and optimize space. Most have large windows for good light and ventilation; some mid-rise units may have limited light. Enough space to conveniently arrange bed, wardrobe, TV. Some units have the heaNEoard near the kitchen or bathroom. |
– Bedrooms are not designed opposite each other, have enough light, enough space to place basic furniture such as bed, wardrobe… – There is a private reading area in each bedroom. |
|
|
Reasonable design, many apartments are located near open space to help get light and limit mold. Some bathrooms do not have windows. Some suboptimal layouts: doors facing the bedroom, kitchen or dining room |
Dining room and kitchen are not affected by smell, aesthetics and feng shui – The bathroom door should not face the bedroom, dining room and kitchen doors. |
|
|
The bathroom door of some apartments is near the kitchen or dining room, this is not optimal because it can affect aesthetics and hygiene. Some apartments have two bathrooms arranged close together, helping to optimize the technical system (water pipes, drainage). |
– The bathroom has enough light – The toilet door should not face the kitchen table or bedroom. – The toilet is not close to the head of the bedroom bed |
|
|
e.Quality of interior and equipment |
Prestigious interior handover, with many imported furniture from abroad, high-end |
– High-class interior, imported from abroad such as: Quick-step (Belgium), Jotun, Inmudex (Germany), BAS – IP (UK), Duragreen – (UK), Cadivi, Mitsubishi Heavy (Thailand), Schneider (France), Bosch, Blum, Hafele, Blanco, Unihopper, Imported Porcelain (Malaysia), Formica, Geberit (Germany), HansGrohe (Germany), Hiwin, Kottmann (Germany), Legrand (France), Belgium |


List of apartment handovers of 6th Element project
6th Element Apartment is a project designed with creative space, all rooms have maximum access to space and natural light. In addition to the strengths of apartment design, the project is also handed over with a high-class interior package imported entirely from abroad. In addition to owning a prime location next to Nguyen Van Huyen Street, about 500m from the intersection of Hoang Quoc Viet and Nguyen Van Huyen, the project is also a highlight with its unconventional design and high-class synchronous utilities.


List of apartment handovers of Han Jardin project
Han Jardin is considered a luxury building with the most prime location in the West Lake urban area. One of the factors that create the “quality” of the apartments in the project is reflected in the quality of each apartment here. All apartments are delivered with full luxury furniture from leading European brands such as Bosch kitchen appliances, Hafale, Hansgrohe sanitary equipment, Schneider electrical equipment…
Golden Lotus evaluates apartment criteria based on view factors.
|
Criteria |
A (Lake view) |
B (Open view) |
C (View is blocked) |
|
Corner apartment |
A1 |
B1 |
C1 |
|
Standard apartment – Good direction |
A2 (South, East, Southeast, North, Northeast – acceptable) |
B2 (South, East, Southeast, North, Northeast – temporarily acceptable) |
C2 (South, East, Southeast, North, Northeast – acceptable) |
|
Normal apartment – Bad direction |
A3 (West, Southwest) |
B3 (West, Southwest) |
C3 (West, Southwest) |


Type A apartments at 6th Element project:
|
Court |
Floor |
Apartment Code |
Number of PN |
Balcony direction |
Area (m2) |
View |
Type |
|
M |
27-35 |
M1-05 |
2 |
E |
89,3 |
West Lake View |
A1 |
|
M |
27-35 |
M2-06 |
2 |
E |
89,3 |
West Lake View |
A2 |
|
D |
27-35 |
D1-05 |
2 |
E |
89,3 |
West Lake View |
A2 |
|
D |
27-35 |
D2-06 |
2 |
E |
89,3 |
West Lake View |
A2 |
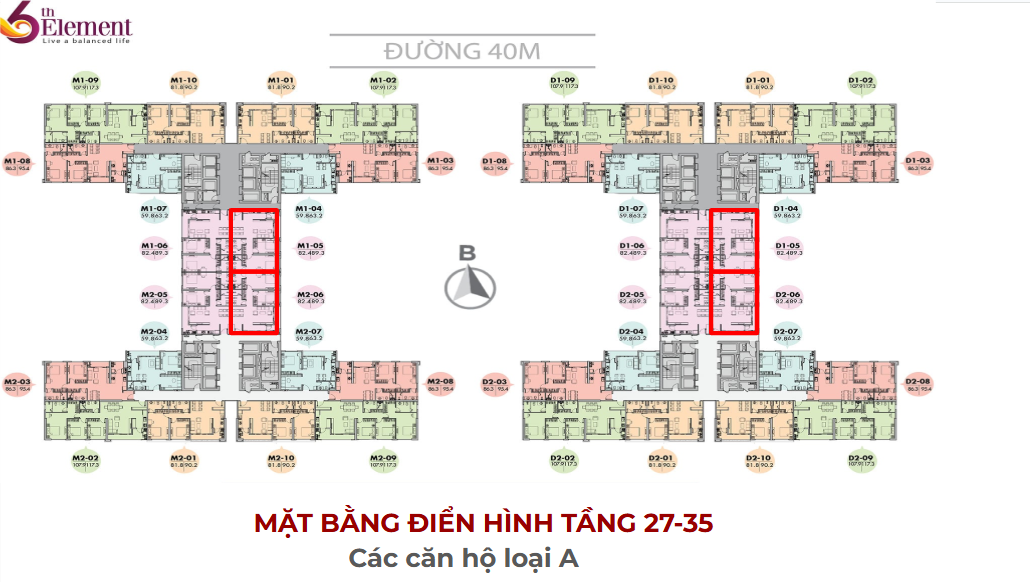
According to the assessment ofGolden Lotus, project 6th Elementhave a total36 code units belong to type A, possess a visionWest Lake, belongs to the luxury apartment segment, ensuring high standards in design and amenities. This project shows a limited number of luxury apartments, possibly to maintain exclusivity, increase the value of apartments with beautiful views and optimize living space. This is consistent with the project development orientation according to the luxury model, focusing on quality over quantity.
Apartments of type B1 at 6th Element project:
|
Court |
Floor |
Apartment Code |
Number of PN |
Balcony direction |
Area (m2) |
View |
Type |
|
M |
7-9 |
M1-02 |
3 |
NW |
117,3 |
Open view |
B1 |
|
M |
7-9 |
M1-03 |
2 |
S |
95,4 |
Internal view |
B1 |
|
M |
7-9 |
M1-08 |
2 |
S |
95,4 |
Internal view |
B1 |
|
M |
7-9 |
M1-09 |
3 |
NE |
117,3 |
Open view |
B1 |
|
M |
7-9 |
M2-02 |
3 |
S |
117,3 |
Open view |
B1 |
|
M |
7-9 |
M2-03 |
2 |
N |
95,4 |
Internal view |
B1 |
|
M |
7-9 |
M2-08 |
2 |
N |
95,4 |
Internal view |
B1 |
|
M |
7-9 |
M2-09 |
3 |
S |
117,3 |
Open view |
B1 |
|
D |
7-9 |
D1-02 |
3 |
NW |
117,3 |
Open view |
B1 |
|
D |
7-9 |
D1-03 |
2 |
N |
95,4 |
Internal view |
B1 |
|
D |
7-9 |
D1-08 |
2 |
N |
95,4 |
Internal view |
B1 |
|
D |
7-9 |
D1-09 |
3 |
NE |
117,3 |
Open view |
B1 |
|
D |
7-9 |
D2-02 |
3 |
N |
117,3 |
Open view |
B1 |
|
D |
7-9 |
D2-03 |
2 |
B |
95,4 |
Internal view |
B1 |
|
D |
7-9 |
D2-08 |
2 |
N |
95,4 |
Internal view |
B1 |
|
D |
7-9 |
D2-09 |
3 |
N |
117,3 |
Open view |
B1 |
|
M |
10-26 |
M1-02 |
3 |
NW |
117,3 |
Open view |
B1 |
|
M |
10-26 |
M1-09 |
3 |
NE |
117,3 |
Open view |
B1 |
|
M |
10-26 |
M2-02 |
3 |
N |
117,3 |
Open view |
B1 |
|
D |
10-26 |
D1-02 |
3 |
NW |
117,3 |
Open view |
B1 |
|
D |
10-26 |
D1-09 |
3 |
NE |
117,3 |
Open view |
B1 |
|
M |
27-35 |
M1-02 |
3 |
NW |
117,3 |
Open view |
B1 |
|
M |
27-35 |
M1-09 |
3 |
NE |
117,3 |
Open view |
B1 |
|
M |
27-35 |
M2-02 |
3 |
N |
117,3 |
Open view |
B1 |
|
M |
27-35 |
M2-09 |
3 |
N |
117,3 |
Open view |
B1 |
|
D |
27-35 |
D1-02 |
3 |
NW |
117,3 |
Open view |
B1 |
|
D |
27-35 |
D1-09 |
3 |
NE |
117,3 |
Open view |
B1 |
|
D |
27-35 |
D2-02 |
3 |
N |
117,3 |
Open view |
B1 |
|
D |
27-35 |
D2-09 |
3 |
N |
117,3 |
Open view |
B1 |
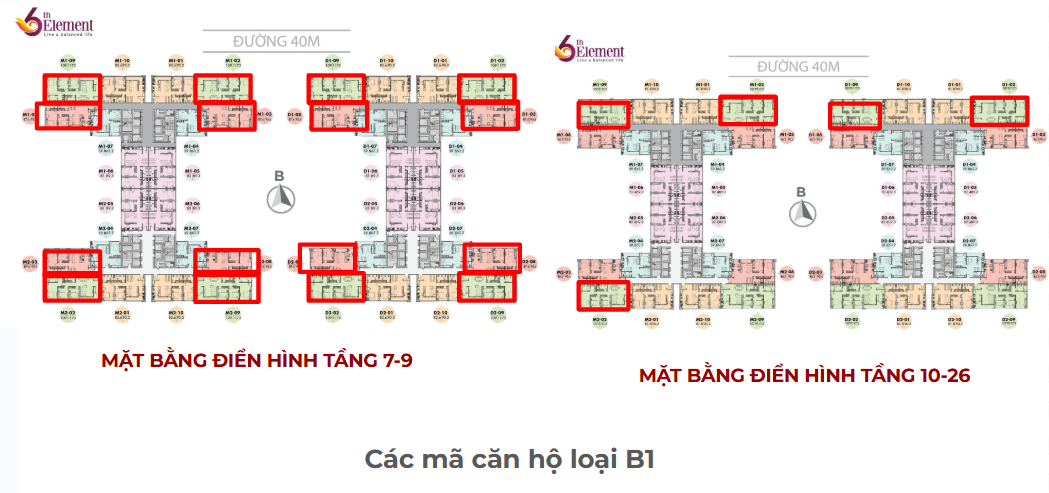
There are 503 apartments of type B.These are apartments with open views and internal views. Of which, there are 205 apartments in type B1, these are corner apartments with open views. There are 202 apartments in code B2. These are codes, regular apartments, open views, unobstructed and have nice directions.
Apartments of type C at 6th Element project:
|
Court |
Floor |
Apartment Code |
Number of PN |
Balcony direction |
Area (m2) |
View |
Type |
|
M |
10-26 |
M1-03 |
2 |
S |
95,4 |
View blocked to opposite building |
C1 |
|
M |
10-26 |
M1-04 |
1 |
S |
63,2 |
View blocked to opposite building |
C2 |
|
M |
10-26 |
M1-05 |
2 |
E |
89,3 |
View blocked to opposite building |
C2 |
|
M |
10-26 |
M1-07 |
1 |
S |
63,2 |
View blocked to opposite building |
C2 |
|
M |
10-26 |
M1-08 |
2 |
S |
95,4 |
View blocked to opposite building |
C1 |
|
M |
10-26 |
M2-01 |
2 |
S |
90,2 |
Open view |
C2 |
|
M |
10-26 |
M2-03 |
2 |
N |
95,4 |
View blocked to opposite building |
C1 |
|
M |
10-26 |
M2-04 |
1 |
N |
63,2 |
View blocked to opposite building |
C2 |
|
M |
10-26 |
M2-06 |
2 |
E |
89,3 |
View blocked to opposite building |
C2 |
|
M |
10-26 |
M2-07 |
1 |
N |
63,2 |
View blocked to opposite building |
C3 |
|
M |
10-26 |
M2-08 |
2 |
N |
95,4 |
View blocked to opposite building |
C1 |
|
M |
10-26 |
M2-09 |
3 |
S |
117,3 |
View blocked to opposite building |
C1 |
|
M |
10-26 |
M2-10 |
2 |
S |
90,2 |
View blocked to opposite building |
C2 |
|
D |
10-26 |
D1-03 |
2 |
S |
95,4 |
View blocked to opposite building |
C1 |
|
D |
10-26 |
D1-04 |
1 |
S |
63,2 |
View blocked to opposite building |
C2 |
|
D |
10-26 |
D1-06 |
2 |
E |
89,3 |
View blocked to opposite building |
C2 |
|
D |
10-26 |
D1-07 |
1 |
S |
63,2 |
View blocked to opposite building |
C2 |
|
D |
10-26 |
D1-08 |
2 |
S |
95,4 |
View blocked to opposite building |
C1 |
|
D |
10-26 |
D2-01 |
2 |
S |
90,2 |
View blocked to opposite building |
C2 |
|
D |
10-26 |
D2-02 |
3 |
S |
117,3 |
View blocked to opposite building |
C1 |
|
D |
10-26 |
D2-03 |
2 |
N |
95,4 |
View blocked to opposite building |
C1 |
|
D |
10-26 |
D2-04 |
1 |
N |
63,2 |
View blocked to opposite building |
C2 |
|
D |
10-26 |
D2-05 |
2 |
W |
89,3 |
View blocked to opposite building |
C3 |
|
D |
10-26 |
D2-07 |
1 |
N |
63,2 |
View blocked to opposite building |
C2 |
|
D |
10-26 |
D2-08 |
2 |
N |
95,4 |
View blocked to opposite building |
C1 |
|
D |
10-26 |
D2-09 |
3 |
S |
117,3 |
View blocked to opposite building |
C1 |
|
D |
10-26 |
D2-10 |
2 |
S |
90,2 |
View blocked to opposite building |
C2 |
|
M |
27-35 |
M1-03 |
2 |
S |
95,4 |
View blocked to opposite building |
C1 |
|
M |
27-35 |
M1-04 |
1 |
S |
63,2 |
View blocked to opposite building |
C2 |
|
M |
27-35 |
M1-07 |
1 |
S |
63,2 |
View blocked to opposite building |
C2 |
|
M |
27-35 |
M1-08 |
2 |
S |
95,4 |
View blocked to opposite building |
C1 |
|
M |
27-35 |
M2-03 |
2 |
N |
95,4 |
View blocked to opposite building |
C1 |
|
M |
27-35 |
M2-04 |
1 |
N |
63,2 |
View blocked to opposite building |
C2 |
|
M |
27-35 |
M2-07 |
1 |
N |
63,2 |
View blocked to opposite building |
C3 |
|
M |
27-35 |
M2-08 |
2 |
N |
95,4 |
View blocked to opposite building |
C1 |
|
D |
27-35 |
D1-03 |
2 |
S |
95,4 |
View blocked to opposite building |
C1 |
|
D |
27-35 |
D1-04 |
1 |
S |
63,2 |
View blocked to opposite building |
C2 |
|
D |
27-35 |
D1-06 |
2 |
E |
89,3 |
View blocked to opposite building |
C2 |
|
D |
27-35 |
D1-07 |
1 |
S |
63,2 |
View blocked to opposite building |
C2 |
|
D |
27-35 |
D1-08 |
2 |
S |
95,4 |
View blocked to opposite building |
C1 |
|
D |
27-35 |
D2-03 |
2 |
N |
95,4 |
View blocked to opposite building |
C1 |
|
D |
27-35 |
D2-04 |
1 |
N |
63,2 |
View blocked to opposite building |
C2 |
|
D |
27-35 |
D2-05 |
2 |
W |
89,3 |
View blocked to opposite building |
C3 |
|
D |
27-35 |
D2-07 |
1 |
N |
63,2 |
View blocked to opposite building |
C2 |
|
D |
27-35 |
D2-08 |
2 |
N |
95,4 |
View blocked to opposite building |
C1 |
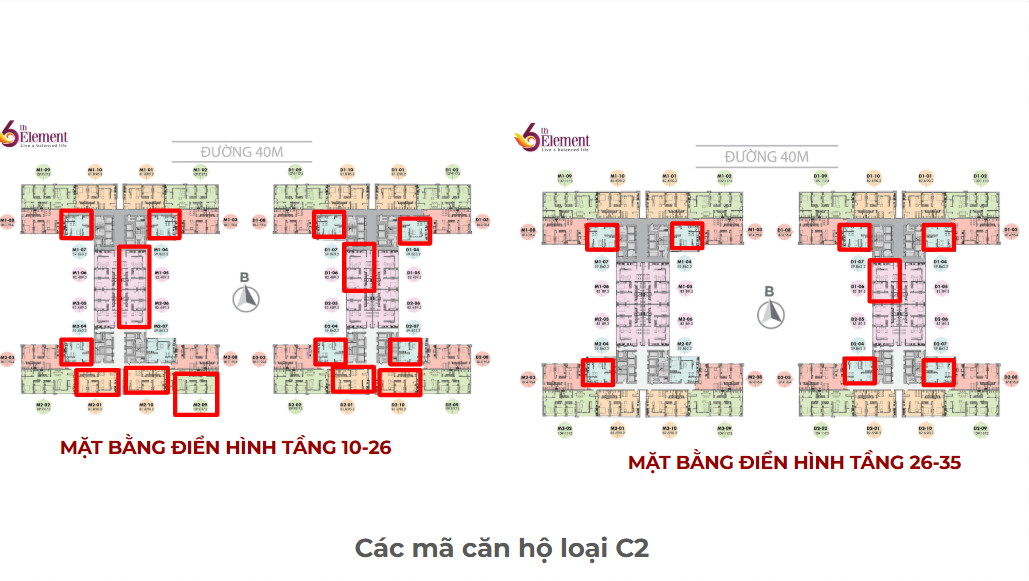
There are 621 type C apartments. These are apartments whose views are blocked by opposite buildings. Among them, there are259 unitsbelong to type C1. These are corner apartment codes of type C1, with view blocked by the opposite building.310 unitsBelonging to type C2, these are normal apartments, with views blocked by the opposite building and have a nice direction.

|
Apartment category |
Court |
Base |
Number of PN |
Balcony direction |
Net area |
View |
|
1 |
From floors 7-25 and floor 27 |
CH01 |
4 |
N-E |
142,5 |
West Lake, City |
|
2 |
From floors 7-25 and floor 27 |
CH02 |
4 |
S-E |
141.2 |
Starlake |
|
3 |
From floors 7-25 and floor 27 |
CH03 |
3 |
S |
104 |
Starlake Urban Area |
|
4 |
From floors 7-25 and floor 27 |
CH04 |
3 |
S |
101,4 |
Starlake Urban Area |
|
5 |
From floors 7-25 and floor 27 |
CH05 |
3 |
S |
104 |
City |
|
6 |
From floors 7-25 and floor 27 |
CH06 |
4 |
S-W |
141,2 |
City |
|
7 |
From floors 7-25 and floor 27 |
CH07 |
3 |
N-W |
125,7 |
View blocked by buildings |
|
8 |
From floors 7-25 and floor 27 |
CH08 |
3 |
N |
107,5 |
Diplomatic urban area |
|
9 |
From floor 28-38 |
CH01 |
4 |
N-E |
142,9 |
West Lake, City |
|
10 |
From floor 28-38 |
CH02-D02 |
4 |
S-E |
251,6 |
Starlake |
|
11 |
From floor 28-38 |
CH03 |
3 |
S |
105,1 |
Starlake Urban Area |
|
12 |
From floor 28-38 |
CH04 |
3 |
S |
102,3 |
Starlake Urban Area |
|
13 |
From floor 28-38 |
CH05 |
3 |
S |
105,1 |
City |
|
14 |
From floor 28-38 |
CH06-D06 |
4 |
S-E |
252 |
Starlake |
|
15 |
From floor 28-38 |
CH07 |
3 |
N-W |
126,8 |
View blocked by buildings |
|
16 |
From floor 28-38 |
CH08 |
3 |
N |
107,6 |
Diplomatic urban area |
|
17 |
Floor 40,42,44 |
CH01 |
4 |
N-E |
142,9 |
West Lake, City |
|
18 |
Floor 40,42,44 |
CH-P02 |
6 |
N-E |
358,5 |
Starlake |
|
19 |
Floor 40,42,44 |
CH03 |
3 |
S |
102,3 |
Starlake Urban Area |
|
20 |
Floor 40,42,44 |
CH-P04 |
6 |
S-W |
358,8 |
City |
|
21 |
Floor 40,42,44 |
CH05 |
3 |
N-W |
127,4 |
Lake, City |
|
22 |
Floor 40,42,44 |
CH06 |
3 |
N |
107,5 |
Diplomatic urban area |
|
23 |
Floor 41,43,45 |
CH01 |
4 |
N-E |
142,6 |
West Lake, City |
|
24 |
Floor 41,43,45 |
CH02 |
3 |
S |
106 |
Starlake Urban Area |
|
25 |
Floor 41,43,45 |
CH03 |
3 |
S |
102,4 |
Starlake Urban Area |
|
26 |
Floor 41,43,45 |
CH04 |
3 |
S |
106 |
Starlake Urban Area |
|
27 |
Floor 41,43,45 |
CH05 |
3 |
N-W |
125,3 |
Lake, City |
|
28 |
Floor 41,43,45 |
CH06 |
3 |
N |
107,6 |
Diplomatic urban area |
|
29 |
Floor 7 |
CH1 |
4 |
S-E |
140,4 |
Starlake |
|
30 |
Floor 7 |
CH2 |
3 |
E |
102,7 |
West Lake, City |
|
31 |
Floor 7 |
CH3 |
3 |
E |
100,1 |
West Lake, City |
|
32 |
Floor 7 |
CH4 |
3 |
E |
102,7 |
West Lake, City |
|
33 |
Floor 7 |
CH5 |
4 |
N-E |
140,4 |
West Lake, City |
|
34 |
Floor 7 |
CH6 |
3 |
N-W |
125,7 |
View blocked by buildings |
|
35 |
Floor 7 |
CH7 |
3 |
W |
107,5 |
View of the diplomatic compound |
|
36 |
Floor 7 |
CH8 |
4 |
S-W |
142,5 |
Lake, City |
|
37 |
Floor 8 |
CH1 |
4 |
S-E |
141,2 |
Starlake |
|
38 |
Floor 8 |
CH2 |
3 |
E |
104 |
West Lake, City |
|
39 |
Floor 8 |
CH3 |
3 |
E |
101,4 |
West Lake, City |
|
40 |
Floor 8 |
CH4 |
3 |
E |
104 |
West Lake, City |
|
41 |
Floor 8 |
CH5 |
4 |
N-E |
141,2 |
West Lake, City |
|
42 |
Floor 8 |
CH6 |
3 |
N-W |
125,7 |
Lake, City |
|
43 |
Floor 8 |
CH7 |
3 |
W |
107,5 |
View of the diplomatic compound |
|
44 |
Floor 8 |
CH8 |
4 |
S-W |
142,5 |
Lake, City |
|
45 |
Floor 9-18 |
CH1 |
4 |
S-E |
141,2 |
Starlake |
|
46 |
Floor 9-18 |
CH2 |
3 |
E |
104 |
West Lake, City |
|
47 |
Floor 9-18 |
CH3 |
3 |
E |
101,4 |
West Lake, City |
|
48 |
Floor 9-18 |
CH4 |
3 |
E |
104 |
West Lake, City |
|
49 |
Floor 9-18 |
CH5 |
4 |
N-E |
141,2 |
West Lake, City |
|
50 |
Floor 9-18 |
CH6 |
3 |
N-W |
125,7 |
View blocked by buildings |
|
51 |
Floor 9-18 |
CH7 |
3 |
W |
107,5 |
View blocked by buildings |
|
52 |
Floor 9-18 |
CH8 |
4 |
S-W |
142,5 |
Lake, City |
|
53 |
Floor 19-25 |
CH1 |
4 |
S-E |
141,5 |
Starlake |
|
54 |
Floor 19-25 |
CH2 |
3 |
E |
104 |
West Lake, City |
|
55 |
Floor 19-25 |
CH3 |
3 |
E |
101,4 |
West Lake, City |
|
56 |
Floor 19-25 |
CH4 |
3 |
E |
104 |
West Lake, City |
|
57 |
Floor 19-25 |
CH5 |
4 |
N-E |
141,5 |
West Lake, City |
|
58 |
Floor 19-25 |
CH6 |
3 |
N-W |
126,2 |
View blocked by buildings |
|
59 |
Floor 19-25 |
CH7 |
3 |
W |
107,5 |
View blocked by buildings |
|
60 |
Floor 19-25 |
CH8 |
4 |
S-W |
142,8 |
Lake, City |
|
61 |
Floor 27 |
CH1 |
4 |
S-E |
141,2 |
Starlake |
|
62 |
Floor 27 |
CH2 |
3 |
E |
105 |
West Lake, City |
|
63 |
Floor 27 |
CH3 |
3 |
E |
102,3 |
West Lake, City |
|
64 |
Floor 27 |
CH4 |
3 |
E |
105 |
West Lake, City |
|
65 |
Floor 27 |
CH5 |
4 |
N-E |
141,2 |
West Lake, City |
|
66 |
Floor 27 |
CH6 |
3 |
N-W |
126,8 |
View blocked by buildings |
|
67 |
Floor 27 |
CH7 |
3 |
W |
107,5 |
View blocked by buildings |
|
68 |
Floor 27 |
CH8 |
4 |
S-W |
142,9 |
Lake, City |
|
69 |
Floor 28,30,32,34 |
D01 |
5 |
S-E |
251,6 |
Starlake |
|
70 |
Floor 28,30,32,34 |
CH2 |
3 |
E |
105,1 |
West Lake, City |
|
71 |
Floor 28,30,32,34 |
CH3 |
3 |
E |
102,3 |
West Lake, City |
|
72 |
Floor 28,30,32,34 |
CH4 |
3 |
E |
105,1 |
West Lake, City |
|
73 |
Floor 28,30,32,34 |
D02 |
4 |
N-E |
252 |
West Lake, City |
|
74 |
Floor 28,30,32,34 |
CH6 |
3 |
N-W |
126,8 |
View blocked by buildings |
|
75 |
Floor 28,30,32,34 |
CH7 |
3 |
W |
107,6 |
View blocked by buildings |
|
76 |
Floor 28,30,32,34 |
CH8 |
4 |
S-W |
142,9 |
Lake, City |
|
77 |
Floor 29,31,33,35 |
CH2 |
3 |
E |
105,1 |
West Lake, City |
|
78 |
Floor 29,31,33,35 |
CH3 |
3 |
E |
102,3 |
West Lake, City |
|
79 |
Floor 29,31,33,35 |
CH4 |
3 |
E |
105,1 |
West Lake, City |
|
80 |
Floor 29,31,33,35 |
CH6 |
3 |
N-W |
126,8 |
View blocked by buildings |
|
81 |
Floor 36-38 |
CH7 |
3 |
W |
107,5 |
View blocked by buildings |
|
82 |
Floor 36-38 |
CH8 |
4 |
S-W |
142,9 |
Lake, City |
|
83 |
Floor 36-38 |
D01 |
5 |
S-E |
252,4 |
Starlake |
|
84 |
Floor 36-38 |
CH2 |
3 |
E |
105 |
West Lake, City |
|
85 |
Floor 36-38 |
CH3 |
3 |
E |
102,3 |
West Lake, City |
|
86 |
Floor 36-38 |
CH4 |
3 |
E |
106 |
West Lake, City |
|
87 |
Floor 36-38 |
D02 |
4 |
N-E |
252,5 |
West Lake, City |
|
88 |
Floor 36-38 |
CH6 |
3 |
N-W |
127,4 |
View blocked by buildings |
|
89 |
Floor 36-38 |
CH7 |
3 |
W |
107,5 |
View blocked by buildings |
|
90 |
Floor 36-38 |
CH8 |
4 |
S-W |
142,9 |
Lake, City |
|
91 |
Floor 37,39 |
CH2 |
3 |
E |
106 |
West Lake, City |
|
92 |
Floor 37,39 |
CH3 |
3 |
E |
102,3 |
West Lake, City |
|
93 |
Floor 37,39 |
CH4 |
3 |
E |
106 |
West Lake, City |
|
94 |
Floor 37,39 |
CH6 |
3 |
N-W |
127,4 |
Diplomatic Corps Air Park |
|
95 |
Floor 40,42,44 |
CH7 |
3 |
W |
107,5 |
Diplomatic Corps Air Park |
|
96 |
Floor 40,42,44 |
CH8 |
4 |
S-W |
142,9 |
Lake, City |
|
97 |
Floor 40,42,44 |
D03 |
4 |
S-E |
358,3 |
Starlake |
|
98 |
Floor 40,42,44 |
CH3 |
3 |
E |
102,3 |
West Lake, City |
|
99 |
Floor 40,42,44 |
D04 |
4 |
N-E |
358.8 |
West Lake, City |
|
100 |
Floor 40,42,44 |
CH6 |
3 |
N-W |
127,4 |
Diplomatic Corps Air Park |
|
101 |
Floor 40,42,44 |
CH7 |
3 |
W |
107,5 |
Diplomatic Corps Air Park |
|
102 |
Floor 40,42,44 |
CH8 |
4 |
S-W |
142,9 |
Lake, City |
|
103 |
Floor 41,43,45 |
CH2 |
3 |
E |
106 |
West Lake, City |
|
104 |
Floor 41,43,45 |
CH3 |
3 |
E |
102,3 |
West Lake, City |
|
105 |
Floor 41,43,45 |
CH4 |
3 |
E |
106 |
West Lake, City |
|
106 |
Floor 41,43,45 |
CH6 |
3 |
N-W |
125,3 |
Diplomatic Corps Air Park |
|
107 |
Floor 41,43,45 |
CH7 |
3 |
W |
107,6 |
Diplomatic Corps Air Park |
|
108 |
Floor 41,43,45 |
CH8 |
4 |
S-W |
142,6 |
Lake, City |
According to the assessment of Golden Lotus, project The Jardin have a total 31 code units belong to type A2, possess a vision West Lake, belongs to the regular apartment segment but still ensures high standards in design and amenities.
Han Jardin has the advantage of the number of B1 apartments, diverse views and is suitable for customers who want to live in a modern, convenient urban environment.

Beautiful West Lake view of Han JarDin apartment project.
5 years
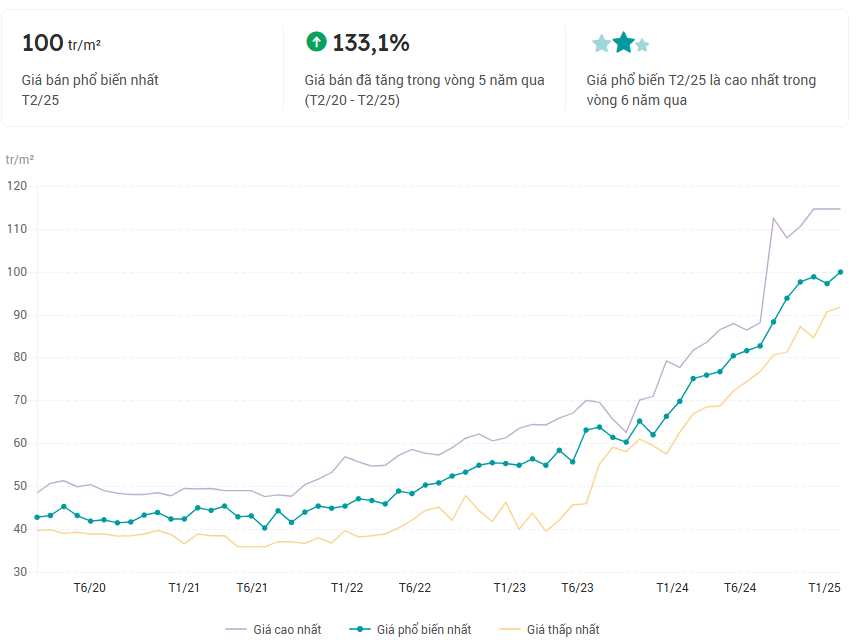
5-year price increase potential of 6th Element project
Over the past 5 years, the selling price of 6th Element apartments has grown significantly. Specifically, the most popular price in February 2025 reached 100 million VND/m², an increase of 133.1% over the same period in 2020. This is also the highest price in the past 6 years, showing the strong growth of the real estate market in this project.
The chart shows a steady price increase from 2020 to early 2023, fluctuating between VND40-60 million/m². However, from mid-2023 onwards, prices begin to increase more rapidly, especially in 2024 and early 2025. The highest price fluctuates strongly at the end of 2024, surpassing VND110 million/m², while the most common and lowest prices also increase gradually over time.
This trend reflects the increasing demand for 6th Element apartments, which may stem from factors such as infrastructure development, upgraded internal facilities or the general real estate market is on the rise. With the current growth rate, prices may continue to increase in the near future, creating attractive investment opportunities but also posing challenges in terms of accessibility for buyers.
5-year price increase potential of Han Jardin project
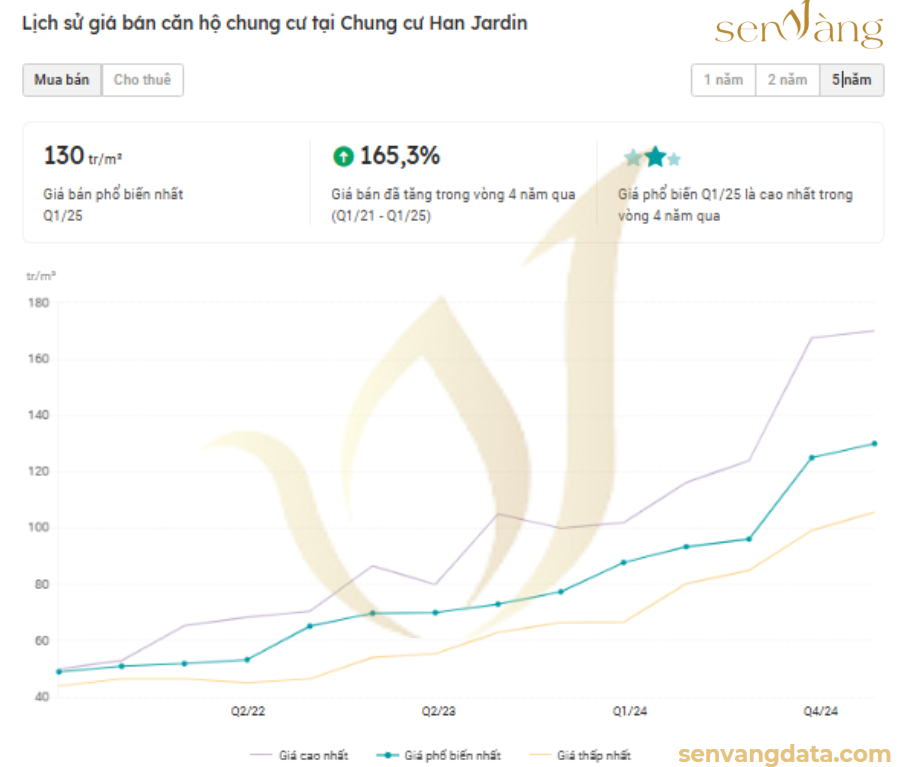
Based on the historical chart of apartment prices at The Jardin in the past 5 years:
Overall, the Han Jardin project has seen price growth.impression, shows great attraction of the area, as well as the high profit potential of real estate here.
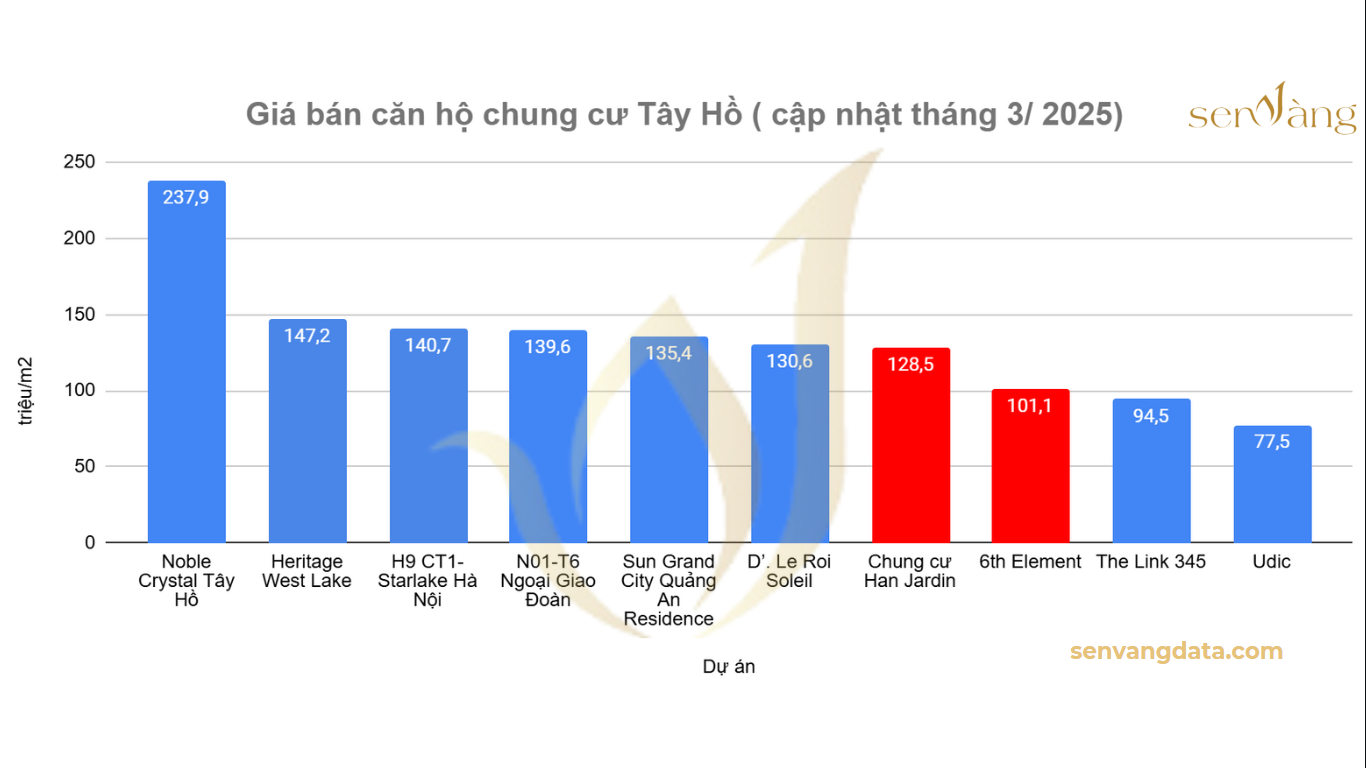
Chief 6th Element and The Jardin are all high-end projects in the West of Hanoi, but in terms of price increase potential, Han Jardin is showing a more impressive growth rate. Over the past 4 years, Han Jardin’s selling price has increased 165,3%, with current popular prices up to 130 million VND/m², reflecting the strong attraction of the Diplomatic Corps area, where synchronous infrastructure and high-class residential community are concentrated. Meanwhile, 6th Element also has a stable price increase, however, the growth rate is not too sudden because the project has been put into stable operation, the fund is limited and the location advantage is not superior to Han Jardin.
In terms of future potential, Han Jardin has the advantage of being located in a strategic planning area with a large park system and developed traffic infrastructure, attracting high-income residents and foreign experts. Meanwhile, 6th Element still has the potential to increase in price but will depend on the completion of the infrastructure of the West Lake area. Overall, in terms of investment profit margin, Han Jardin is experiencing stronger growth and continues to benefit from the development of the Diplomatic Corps area in the future.
|
The above is an overview of the article “Battle of Elegance: 6th Element vs. Han Jardin – Which Should You Invest In?“ provided by Sen Vàng Group. We hope this information provides investors, developers, and real estate businesses with a broad perspective on the development potential of the property market. For more articles and insights on project development consultancy, please visit our website: senvangdata.com.vn/. |
 |
————————–
Sustainability Report Consulting Service: Learn More
Explore more services and resources from Sen Vàng:
Analysis and comparison of the top 3 most luxurious condominium projects in Hanoi
Highlights of the Tay Ho real estate market – February 2025
Key insights into the Tay Ho property market – Early 2025
————————–
Sen Vàng Real Estate – A reputable and professional real estate development consulting firm in Vietnam.
Website: https://senvanggroup.com/
Website: https://senvangdata.com/
Youtube: https://tinyurl.com/vt82l8j
Hotline: 0948 48 48 59
Join our Investment Community Group: https://zalo.me/g/olgual210
#senvanggroup #senvangrealestate #senvanginvestmentchannel #project_development_consulting #real_estate_market_2023 #project_development #strategic_business_consulting #development_planning #project_marketing_strategy

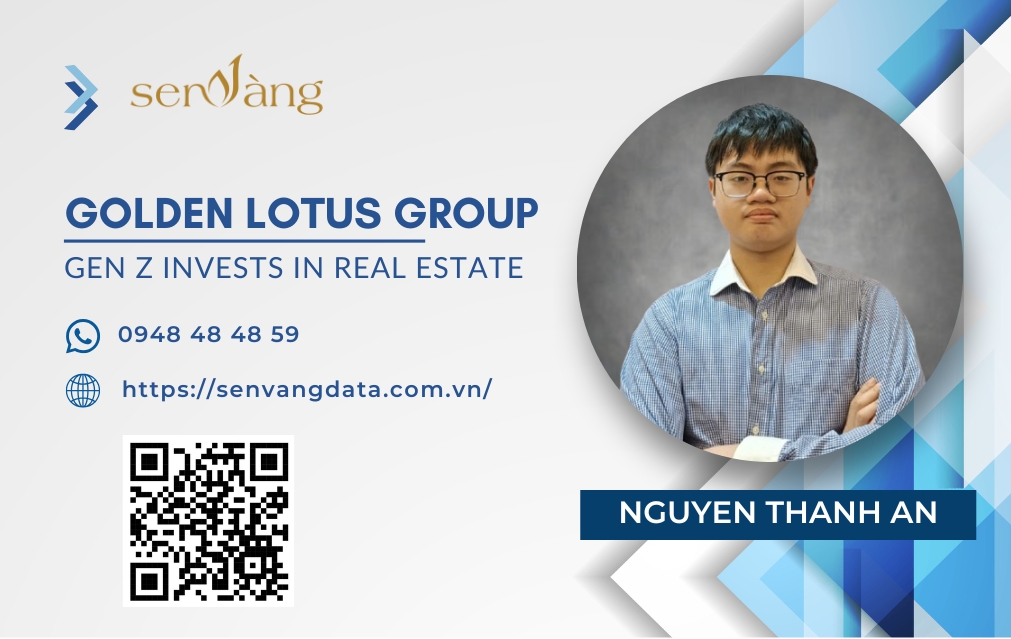
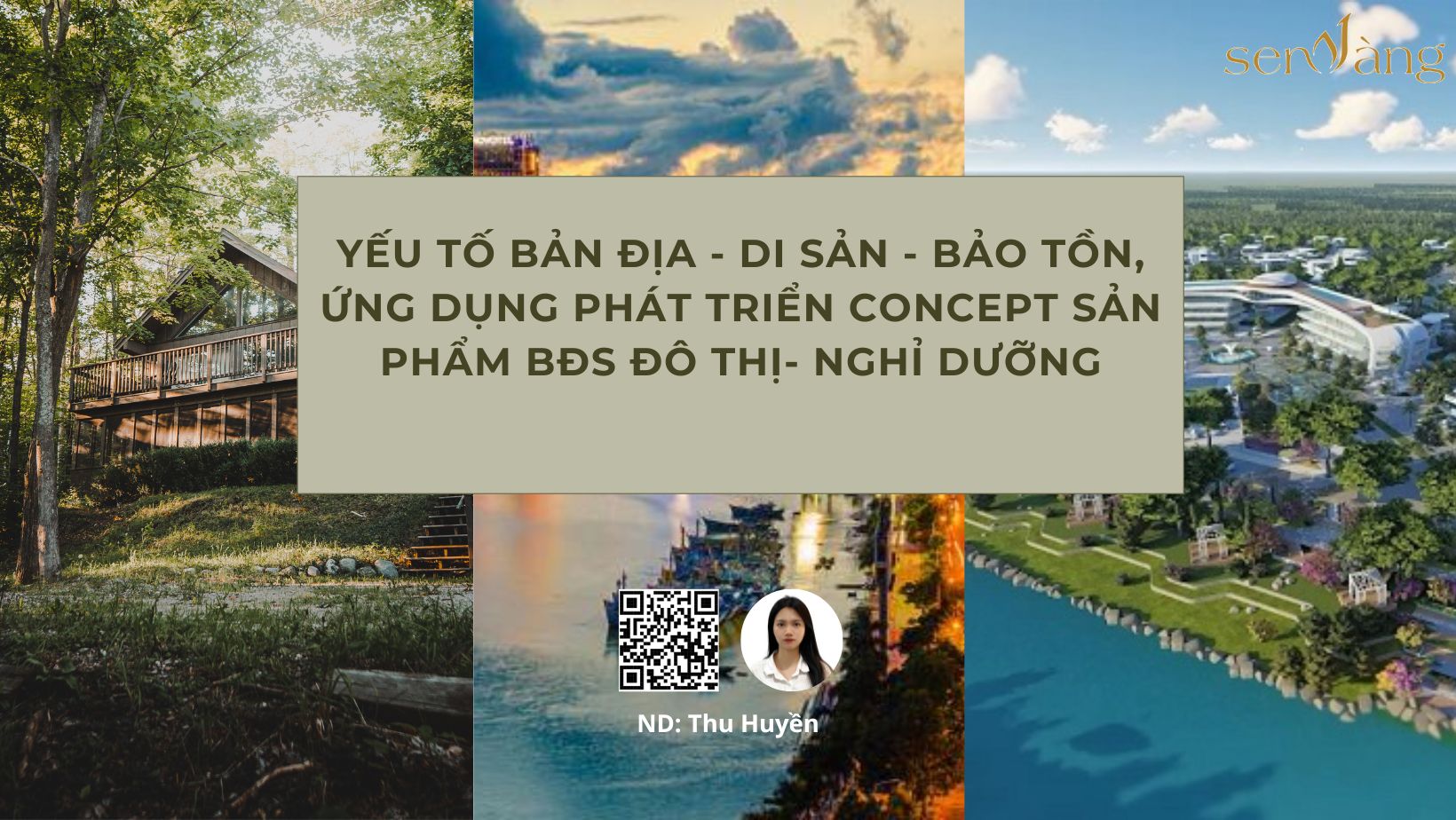
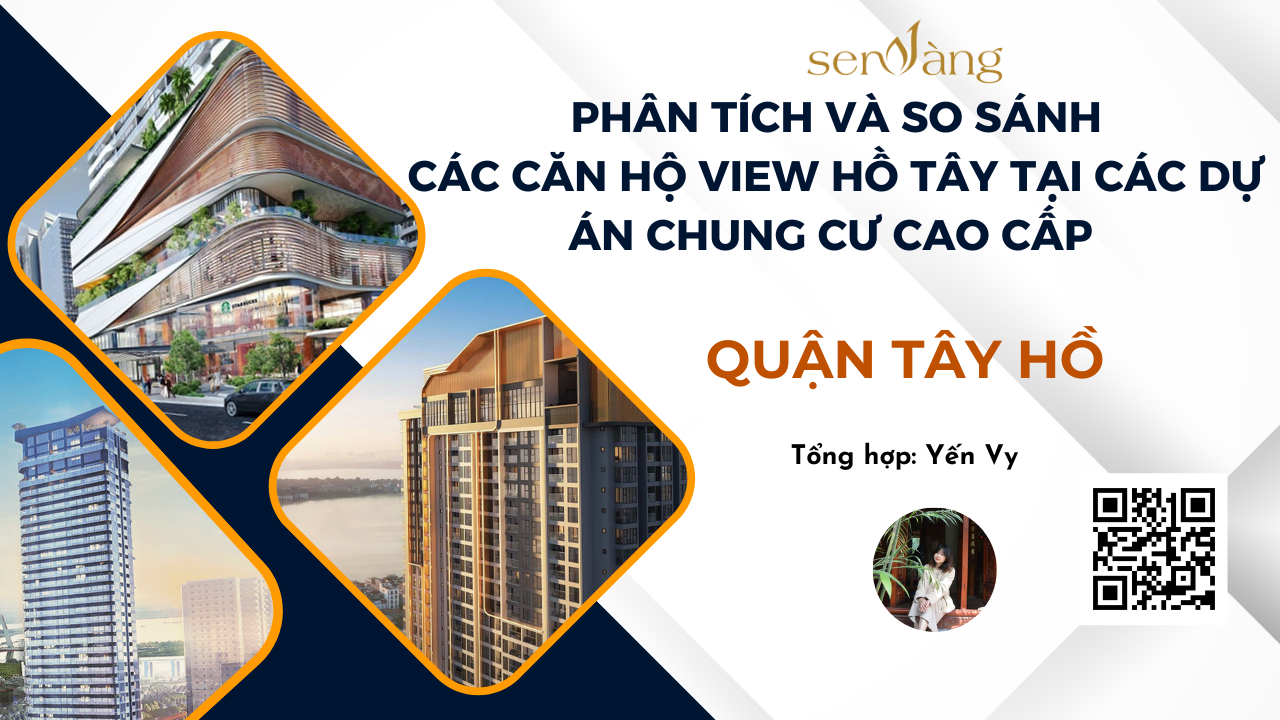

Copyright © 2022 Bản quyền thuộc về SEN VÀNG GROUP