Watermark Tay Ho is one of the rare high-end real estate projects that owns a prime location right on Lac Long Quan street, next to West Lake – an area with top real estate value in Hanoi. With the advantage of a wide view overlooking the lake, the project not only enjoys a fresh living space, but also benefits from a synchronous infrastructure system, modern urban planning and a civilized community of residents.
From the perspective of market analysts, Watermark Tay Ho is a notable case in the luxury apartment segment as it converges important factors such as strategic location, luxurious design and outstanding exploitation potential. This article will evaluate the main aspects of the project, including master planning, architecture, utility system, liquidity and investment prospects, to provide a comprehensive perspective for investors as well as customers looking for a classy living space.

|
PROJECT BASIC INFORMATION |
|
|
Trade name: |
|
|
Investor: |
Refico Real Estate Group |
|
Project location: |
395 Lac Long Quan Street, Nghia Do, Cau Giay, Hanoi, Vietnam |
|
Total investment: |
410 billion VND |
|
Project scale: |
18 floors including 2 basements |
|
Construction density: |
60% |
|
Construction scale: |
2.014m2 |
|
Number of apartments: |
18 floors including 2 basements. Of which, the lower 2 floors are a commercial center, floors 3-18 are apartment buildings with 128 luxury apartments. |
|
Apartment area: |
1-bedroom apartment: 54.5m2 2-bedroom apartment: 70.35m2, 78.35m2, 88.22m2, 97.49m2, 103.88m2, 107.15m2, 107.31m2, 126.01m2, 127.13m2 3-bedroom apartment: 128.23m2, 128.76m2, 131.3m2, 148.59m2, 156.73m2 4-bedroom apartment: 197.41m2, 203.01m2, 203.11m2, 235.13m2 Penthouse: 298.89m2, 322.09m2, 324.45m2, 376.44m2 |
|
Design unit: |
Aedas Vietnam Company Limited |
|
Construction unit |
Main contractor COTECCONS |
|
Construction start time: |
May 2013 |
|
Delivery time: |
Q2/2015 |
|
Project highlights: |
The project is located right on the shore of West Lake. When living at the Watermark Tay Ho apartment building, residents will have a direct view of West Lake from the apartment’s balcony, giving them a fresh and airy living space. The project has modern and luxurious architecture, suitable for the lifestyle of the upper class. |
Watermark Tay Ho owns a strategic location on Lac Long Quan street, right next to West Lake – one of the areas with the highest real estate value in Hanoi. This location not only ensures a wide view and enjoys an airy living space, but also brings the advantage of infrastructure connection. The project is located near major traffic routes such as Vo Chi Cong and Nhat Tan bridge, helping to shorten travel time to the city center as well as Noi Bai airport. In addition, the area surrounding Watermark Tay Ho has formed a complete utility ecosystem with international schools, hospitals, commercial centers and large urban areas such as Ciputra, West Lake and Diplomatic Corps Area, creating favorable conditions for residents to access high-quality services.
– 5km from the city center
– 2km from Nhat Tan Bridge
– 20 minutes ride from Noi Bai airport
– Located next to modern urban areas: West Ho Tay new urban area, Diplomatic Corps Area, Ciputra new urban area
In terms of planning factors, Watermark Tay Ho is highly appreciated thanks to its location in an area oriented towards sustainable development with a synchronous infrastructure system. Compared to many other projects in the same segment, the advantage of being close to West Lake not only increases the value of the living environment but also plays an important role in long-term growth potential. These factors contribute to positioning Watermark Tay Ho in the group of projects with special appeal to experts, businessmen and foreigners looking for a living space that combines landscape elements, amenities and traffic connectivity.

With a prime location on the banks of West Lake, Watermark not only takes full advantage of the landscape but also provides absolute transportation convenience. The project only takes a few minutes to connect to important areas in Hanoi city. Specifically, it only takes 20 minutes to the North for residents to reach Noi Bai International Airport, while it only takes 15 minutes to the East to reach the Hanoi Opera House. Going south, in about 10 minutes, residents can reach BigC Thang Long Shopping Center, and within just 20 minutes moving north, you will reach Bao Son Paradise amusement park. Its prime location ensures seamless transportation and robust connectivity to key areas within and beyond the city.

Watermark Tay Ho’s utility system is developed according to a luxury apartment model, aiming for a self-contained and comfortable living experience for residents. Overall, the project balances modern internal amenities and the ability to connect to the existing external service system, creating a living environment that fully meets needs from daily living to entertainment and health care.
Watermark Tay Ho is equipped with high standard amenities to optimize residents’ experience. The reception lobby area is luxuriously designed with a reception desk and concierge service, reflecting the operating standards of luxury apartments. High-speed elevator system, 24/7 security control and modern parking lot ensure safety and convenience in daily activities.
The building has two basement parking levels designed to provide parking for motorbikes and cars for residents.
The parking area is managed by the building’s Security Team and supervised by the Building Management Board.
The parking area only accepts monthly parking for residents. Additionally, visitors, vendors, tenants and commercial customers park their vehicles in designated areas outside the building.
Motorcycle and car parking fees are regulated in accordance with the instructions of the Hanoi People’s Committee and have been compared with other buildings.
Regarding common living space, the project integrates an overflow swimming pool to help residents have a space to relax right on site, and also has a gym equipped with modern equipment to serve their health training needs. Children’s play areas and community activities are arranged reasonably, creating conditions for activities that connect residents and build a high-quality living environment.
Shopping mall: Located on the 1st and 2nd floors, the shopping center provides a full range of shopping services and famous restaurants such as Kichi-kichi, Gogi, Lotteria, serving the dining and entertainment needs of residents.

Outdoor swimming pool: A modern 4-season swimming pool is integrated in the interior, providing a space for relaxation and entertainment for residents after stressful working hours.

Gym and massage – spa services: The gym is fully equipped with modern equipment to serve the needs of physical training, along with massage and spa services for health care and relaxation.

Play area for children: The play area is safe, modern and supervised 24/7, an ideal place for children to play and develop comprehensively.

Other utility systems: The project also integrates a 24/7 surveillance camera system, large capacity reserve electricity, a luxurious lounge and community living area, ensuring comfort and security for residents.
One of the important factors that enhance the utility value of Watermark Tay Ho is the ability to quickly connect to surrounding high-end services. Located near major urban areas such as Ciputra, West Ho Tay and Ngoai Giao Doan, residents can access international school systems, high-quality hospitals such as Vinmec International Hospital, supermarket systems, shopping centers and chain restaurants and lakeside cafes.
In particular, being adjacent to West Lake brings advantages in terms of living space, as residents can easily enjoy outdoor physical activities such as jogging, cycling or simply relaxing by the lake. This factor not only improves the quality of life but also has a positive impact on real estate value in the long term, as lakeside projects always have great appeal in the market.
Overall, Watermark Tay Ho’s utility system meets the criteria of a high-end project, harmoniously combining modern living space and access to diverse external amenities. The highlight of the project lies in the advantage of its lakeside location, helping to optimize the living experience for residents, while also creating a solid foundation for future real estate value.
Watermark Tay Ho is planned on a large area of land 2014m², with total investment capital 410 billion VND and construction density 60%. The project includes a tall apartment tower of 19 floors, providing a total of 128 apartments and Penthouses with an area from 54,5m² – 378m², with 1 – 4 bedrooms.
Located at 395 Lac Long Quan Street, Hanoi, Watermark Tay Ho is a 19-storey building with 128 apartments having from 1 to 4 bedrooms, with areas ranging from 54.5m2 to 378m2, meeting the demands of living space for families with many different needs.

Overall layout of the Watermark project
The project is located in the new urban area of West Ho Tay, with convenient transportation location, only about 30 minutes drive from Noi Bai airport and only 10 minutes to travel to the city center, creating favorable conditions for residents to connect with key areas of Hanoi.
Watermark Tay Ho was designed with the shape of a wind-filled sail, creating a unique architectural symbol, while also providing a beautiful view of the entire West Lake. The project was developed in harmony with nature, providing an airy and relaxing living space right in the heart of the bustling capital.

Watermark Tay Ho Apartment is designed with a creative approach, bringing new standards to the architecture of high-rise residential areas in Hanoi. Each floor is designed to be airy and airy 8 apartments on each floor, except for the 17th and 18th floors, where there are only 4 apartments. This design model is flexible, suitable for the needs of young families as well as multi-generational families, creating a comfortable and convenient living space.
The architecture inside each apartment is optimized with open space, helping to create a spacious and airy feeling. Glass material is commonly used in design, both providing ventilation and connecting modern living space with outside nature, creating a harmonious interference between urban life and the natural environment.

The transitions between rooms in the apartment are delicately designed, ensuring privacy but also convenient for movement. In particular, the apartments are designed to be convenient for families with small children, as the parents’ room can easily move to the children’s room quickly.

The kitchen and living room are placed in the same space, which is the common living center of the whole family. The architects cleverly used soft partitions to divide the kitchen and living room areas, and turned this partition into a bar or dining table, creating a cozy gathering space for the family.

With peaceful views and sophisticated design, Watermark Tay Ho brings the feeling of gentle waves lapping on the water surface of West Lake, creating a living space that is not only modern but also inspiring.
In terms of interior design, each apartment is optimized for space with open, combined elements Transparent glass material to create a spacious and airy feeling. Each living space is not only modern and comfortable but also blends perfectly with the nature outside, providing an ideal living environment. The transitions between rooms are delicately designed, ensuring both privacy and convenient connection, especially suitable for families with young children, making it easy to move between rooms in the house without losing the necessary privacy.

|
Apartment type |
Area (m2) |
Quantity |
Percent (%) |
|
1 bedroom |
54.5 |
15 |
11.72% |
|
2 bedrooms |
79-105, 107-129 |
75 |
58.59% |
|
3 bedrooms |
128, 152, 161 |
30 |
23.44% |
|
4 bedrooms |
200, 206, 207, 240 |
4 |
3.13% |
|
Penthouse |
297, 322, 378 |
4 |
3.13% |
|
Total |
128 |
100% |
|
Apartment blocks from floors 2 – 16 Arranged on each floor are: 8 apartments Design all types of areas from small to large. 1-bedroom apartment type with area smallest from 54.5m2 to a large 3-bedroom apartment 156.73m2. Details of area of apartment types:

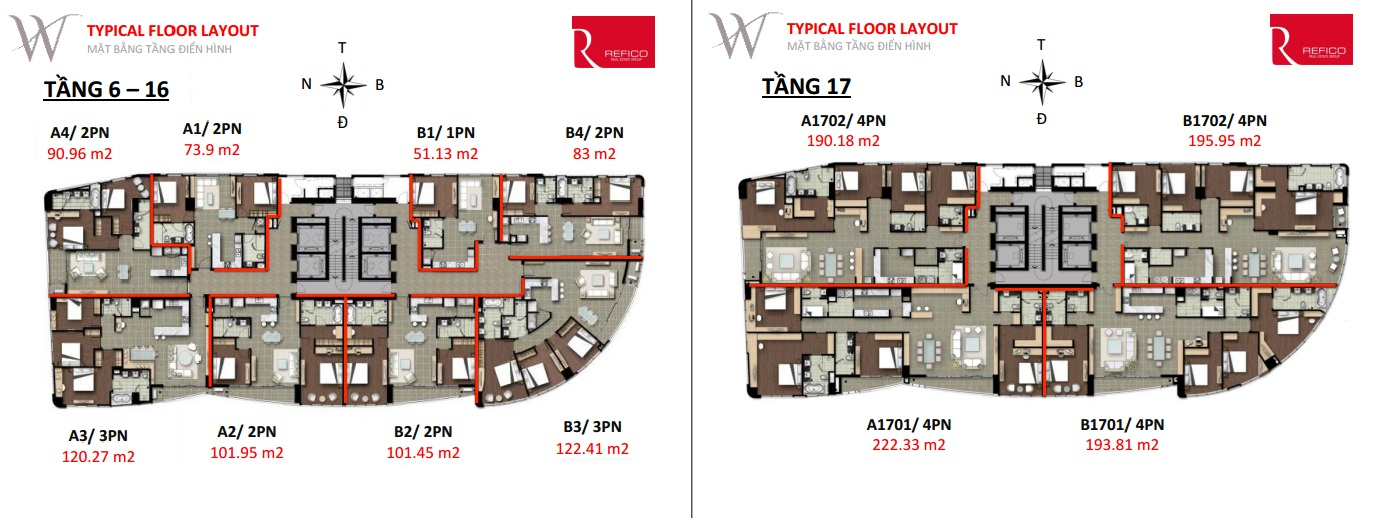

17th floor Designed to include: 4 apartments/floor With a large design area including: 4 bedrooms, spacious and modern style.
The 18th floor is 4 Penthouse apartments arranged 4 units/floor. Apartment area includes: 298.89m2, 322.09m2, 324.45m2, 376.44m2.
The project has a total floor area of 20,653 m² with 128 apartments, the average area of each apartment is about 161.3 m². This is a large number, reflecting the high-end segment, focusing on customers with good finances.
Overall, Reasonable apartment structure When meeting diverse needs, you can consider increasing the number of 1-bedroom apartments to suit the rental market in the West Lake area.
Besides, the number of 3-bedroom apartments accounts for 23.44%, while 4-bedroom apartments and penthouses only make up the total 6.26%. Focusing on large apartments helps the project affirm its position in the high-end segment and reduce liquidity due to a narrowed customer base. With the current market characteristics, large apartments are often more difficult to sell than small and medium apartments. In addition, the high cost due to the large area can limit customer access.
In terms of feng shui and layout, ensure privacy and avoid loss of aesthetics. Bedroom doors are designed reasonably, not directly facing the bathroom door, helping to avoid affecting feng shui and aesthetics. However, the WC is located near the main door, affecting the feng shui of the house. In feng shui, the main door is the welcoming place where good energy (fortune, luck) enters the house. If the toilet is located near the main door, it can cause negative effects.

Despite the advantages of airy design, spacious space and not too dense number of apartments, the project also faces some challenges. The ratio of large apartments may not be consistent with market trends, especially in the context of housing and rental demand in the West Lake area, which often prioritizes 1 to 2-bedroom apartments with moderate areas. This raises issues about liquidity as well as the ability to optimize capacity utilization of the project.
Watermark Tay Ho is located in an area with high real estate value thanks to its prime location along West Lake, near the center of Hanoi and has a large foreign community. Compared to other projects in the same high-end segment in the region such as Sun Grand City Thuy Khue Residence, D’. Le Roi Soleil or Kosmo Tay Ho, Watermark has some notable points:
Thus, Watermark’s selling price is reasonable compared to its location but may be competitive with projects in the same area with better amenities.
Watermark has a great advantage in rentals because it is located in an area where many foreigners live. Average rental price:
This price is competitive with other high-end projects in the area but not superior. In addition, the proportion of large apartments is quite large, making rental possibilities more limited than projects with many small apartments.
In general, Watermark is suitable for the group of customers buying for long-term residence or investing in high-end rentals, but for surfing investors, liquidity will not be too fast due to high apartment value and the market has more competitive options.
|
Criteria |
A (Lake view) |
B (Open view) |
C (View blocked) |
|
Corner unit |
A1 |
B1 |
C1 |
|
Normal apartment – Nice direction |
A2 (South, East, Southeast, North, Northeast – temporarily accepted) |
B2 (South, East, Southeast, North, Northeast – temporarily accepted) |
C2 (South, East, Southeast, North, Northeast – temporarily accepted) |
|
Regular apartment – Bad direction |
A3 (West, Southwest) |
B3 (West, Southwest) |
C3 (West, Southwest) |

Type A apartments.
|
Apartment Code |
PN number |
Floor |
Direction |
Clearance area (m2) |
City view |
Type |
|
A-2 |
2 |
2 |
E |
101.15+68.13 |
West Lake |
A2 |
|
A-3 |
3 |
2 |
S-E |
119.63 + 77.56 |
West Lake – City |
A1 |
|
B-2 |
2 |
2 |
E |
100.95+49.14 |
West Lake |
A2 |
|
B-3 |
3 |
2 |
N-E |
122.41+33.22 |
West Lake |
A1 |
|
A-2 |
2 |
3-5 |
E |
121.25 |
West Lake |
A2 |
|
B-2 |
2 |
3-5 |
E |
120.15 |
West Lake |
A2 |
|
A-3 |
3 |
3-5 |
S-E |
141.29 |
West Lake – City |
A2 |
|
B-3 |
3 |
3-5 |
N-E |
150.99 |
West Lake |
A1 |
|
A-2 |
2 |
6-16 |
E |
101.95 |
West Lake |
A2 |
|
B-2 |
2 |
6-16 |
E |
101.45 |
West Lake |
A2 |
|
A-3 |
3 |
6-16 |
S-E |
120.27 |
West Lake – City |
A2 |
|
B-3 |
3 |
6-16 |
N-E |
122.41 |
West Lake |
A1 |
|
A-1701 |
4 |
17 |
S-E |
222.33 |
West Lake – City |
A1 |
|
B-1701 |
4 |
17 |
N-E |
193.81 |
City |
A1 |
|
A-1802 |
downstairs |
18 |
S-E |
376.44 |
West Lake |
A1 |
|
A-1802 |
upper floor |
18 |
City |
|||
|
B-1802 |
downstairs |
18 |
N-E |
324.45 |
West Lake |
A1 |
|
B-1802 |
upper floor |
18 |
City |
There are 10 apartment codes including 3-4 bedroom apartments from floors 2-18 and the Penthouse apartment is a type A apartment code. A1 apartments are corner apartments with West Lake views, with beautiful directions of Southeast and South. Apartment codes of type A2 are non-corner apartments and have a beautiful direction of South.
Type B apartment
Apartments type B1.
|
Apartment Code |
PN number |
Floor |
Direction |
Clearance area (m2) |
City view |
Type |
|
A-1702 |
4 |
17 |
S-W |
190.18 |
City |
B1 |
|
B-1702 |
4 |
17 |
N-W |
203.11 |
City |
B1 |
|
A-1801 |
downstairs |
18 |
S-W |
298.89 |
City |
B1 |
|
A-1801 |
upper floor |
18 |
City |
|||
|
B-1801 |
downstairs |
18 |
N-W |
322.09 |
City |
B1 |
|
B-1801 |
upper floor |
18 |
City |
Have 4 The apartment code is type B1 on the 17th and 18th floors. These are corner Penthouses with open views, facing West-South and West-North.

Type B3 apartments
|
Apartment Code |
PN number |
Floor |
Direction |
Clearance area (m2) |
City view |
Type |
|
B-1 |
1 |
2 |
W |
51.13 |
City |
B3 |
|
A-4 |
2 |
2 |
S-W |
90.96 |
City |
B3 |
|
A-1 |
2 |
2 |
W |
73.9 |
City |
B3 |
|
B-4 |
2 |
2 |
N-W |
84.41 + 10.11 |
City |
B3 |
|
B-1 |
1 |
3-5 |
W |
51.13 |
City |
B3 |
|
A-1 |
2 |
3-5 |
W |
73.9 |
City |
B3 |
|
A-4 |
2 |
3-5 |
S-W |
90.96 |
City |
B3 |
|
B-4 |
2 |
3-5 |
N-W |
91.22 |
City |
B3 |
|
B-1 |
1 |
6-16 |
W |
51.13 |
City |
B3 |
|
A-1 |
2 |
6-16 |
W |
73.9 |
City |
B3 |
|
A-4 |
2 |
6-16 |
S-W |
90.96 |
City |
B3 |
|
B-4 |
2 |
6-16 |
N-W |
83 |
City |
B3 |
Have 12 The apartment code is type B3, mainly from floors 2-16. These are apartments that often have open views, but some directions are not so beautiful: West, Northwest and Southwest
Watermark Tay Ho is built on an area of 2,014m², including an 18-storey tower and 2 basements, providing 128 luxury apartments with areas ranging from 54.5m² to 376.44m², meeting the diverse needs of residents. The project is also close to commercial, entertainment and service centers such as Lotte Center, Vincom Center and Nghia Do Park, creating favorable conditions for residents to access outside amenities.
With a strategic location near West Lake, Watermark Tay Ho attracts the attention of many investors and home buyers. According to data from Batdongsan.com.vn, the selling price of apartments in Tay Ho district ranges from 65.1 million to 205.8 million VND/m², depending on the location, area and amenities of each project.

With this price, Watermark Tay Ho is in the high-end segment, suitable for customers looking for a luxurious and comfortable living space.

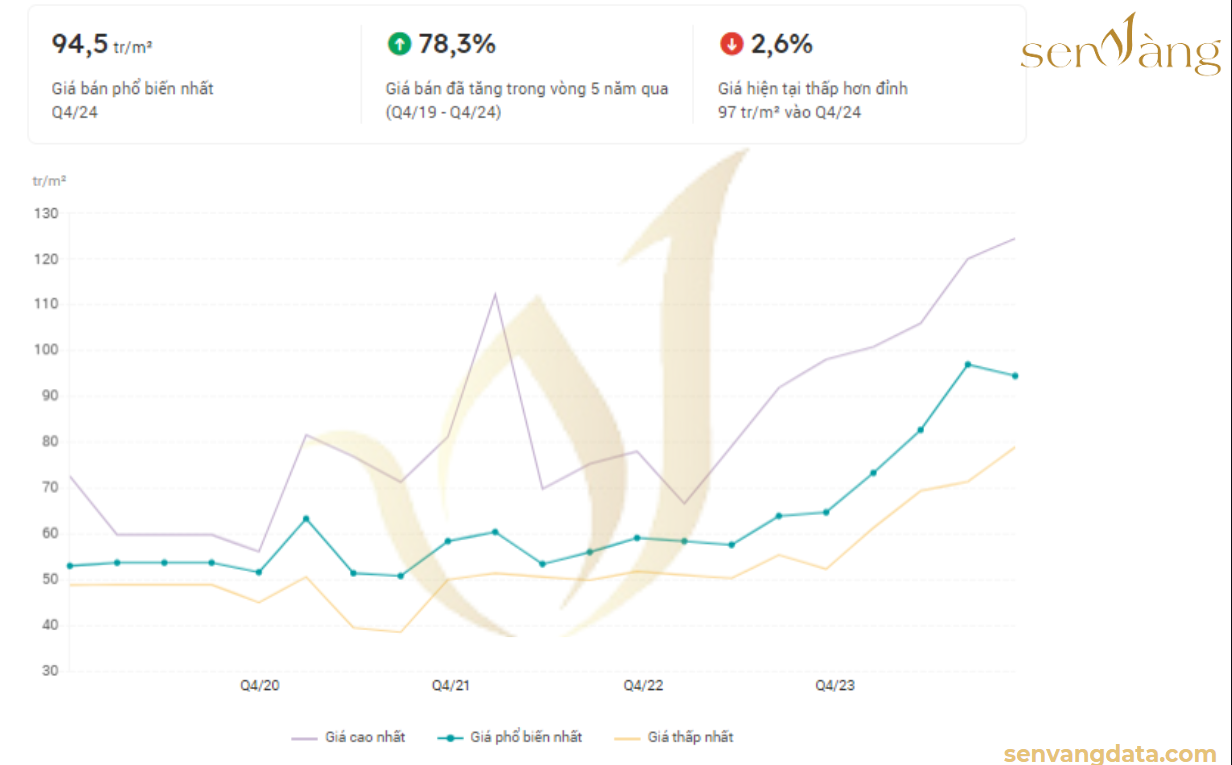

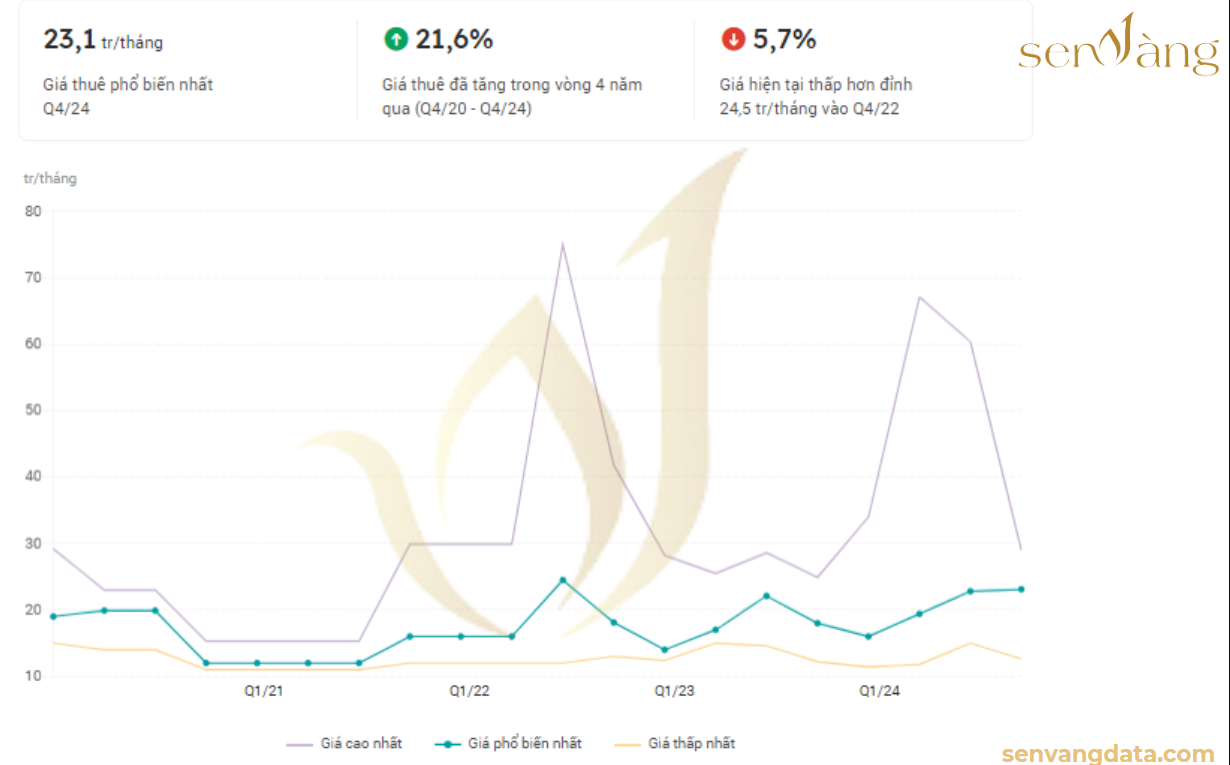
The West Lake area has long been favored by foreigners, especially the Japanese and Korean communities, as a place to live thanks to its clean environment and rich amenities. Therefore, Watermark Tay Ho has high rental potential, especially for apartments with beautiful views and modern interiors. Apartment rental prices in this area usually range from 15 million to 50 million VND/month, depending on the area and amenities of the apartment.
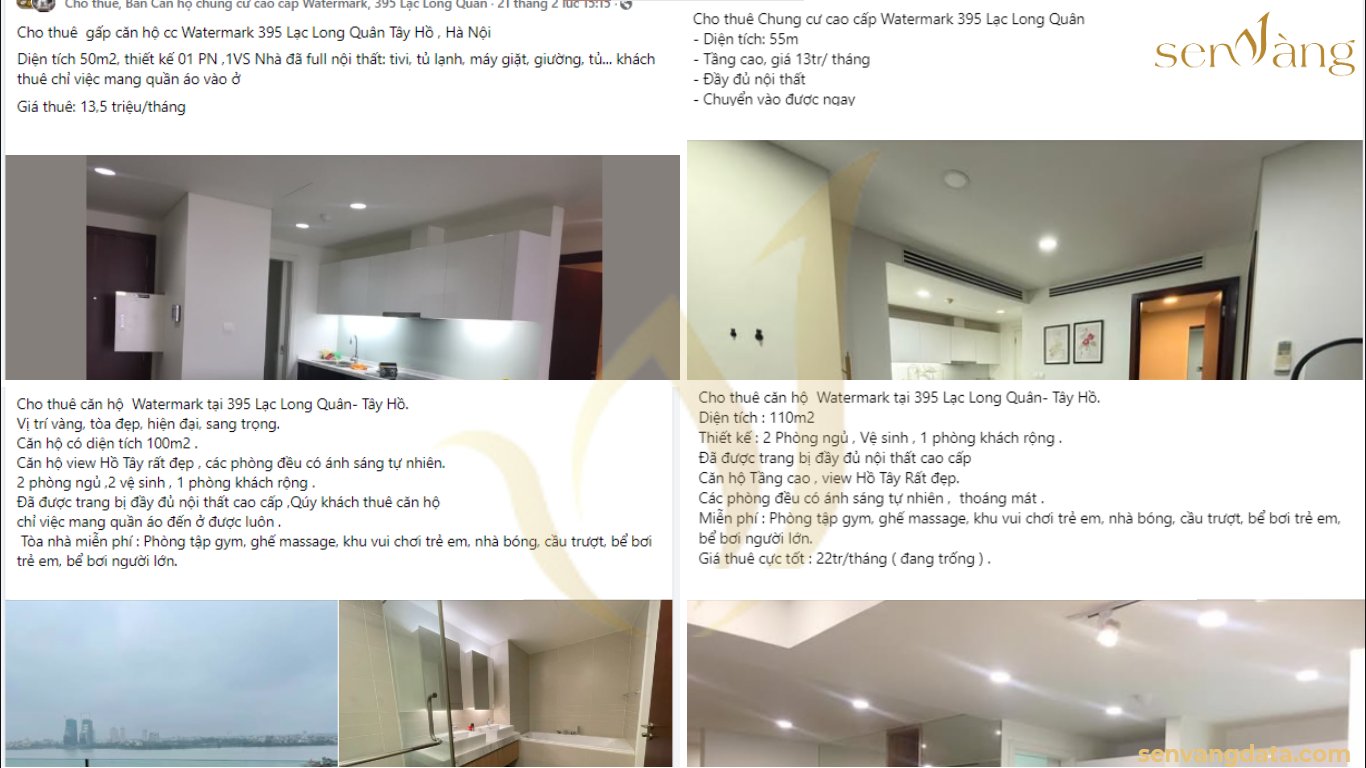
Compared to other luxury apartment projects in Tay Ho district such as D’. Le Roi Soleil, Starlake Tay Ho Tay and Sunshine Golden River, Watermark Tay Ho have competitive prices. Specifically, the selling price of apartments at D’. Le Roi Soleil ranges from 70 million to 100 million VND/m², while at Starlake Tay Ho Tay and Sunshine Golden River, the selling price can be up to 120 million VND/m². Thus, Watermark Tay Ho provides an attractive option for those looking for luxury apartments at reasonable prices in the area.


Considering the prime location, rich internal and external amenities and beautiful views, the selling price of Watermark Tay Ho is considered reasonable. The project not only meets the need for a high-quality living space but also offers the potential to increase value in the future thanks to the development of the West Lake area. However, buyers need to carefully consider their financial ability and usage needs to make an appropriate decision.
The Watermark Tay Ho project is one of the high-end apartment projects in the West Lake area, with the advantage of prime location, modern design and limited number of apartments, creating a luxurious living space. However, considering the current market context, the project also has points to consider in terms of liquidity and competitiveness.
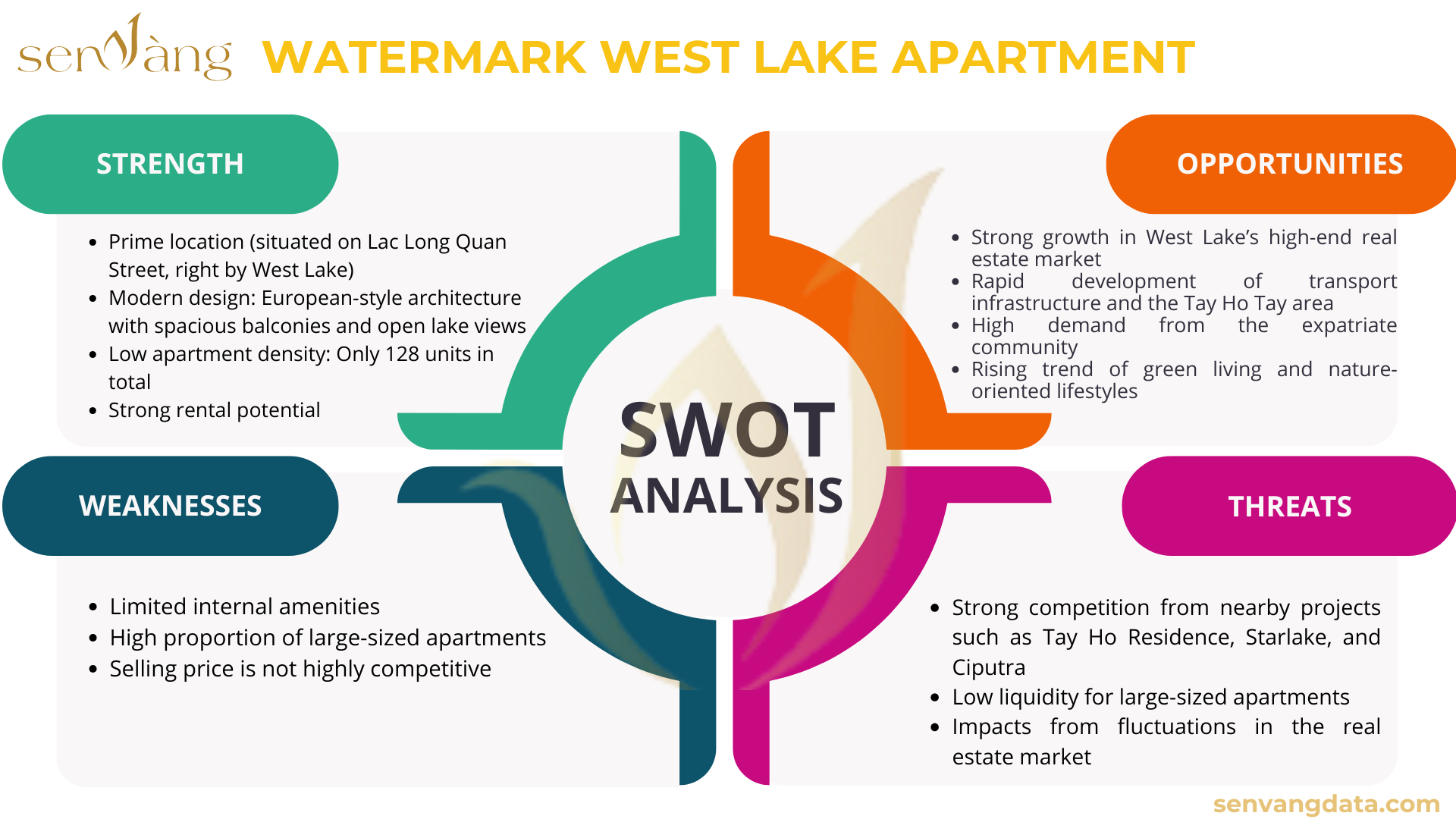
Recommendations for customers
Based on an overall analysis of location, design, product structure and market developments, Watermark Tay Ho is suitable for specific customer groups. To make optimal investment or settlement decisions, customers need to consider factors such as real estate value, liquidity and long-term exploitation potential.
Watermark Tay Ho targets a group of customers with good finances, looking for quality living space in the West Lake area. With low construction density, modern design and wide views, the project is suitable for individuals or families with high requirements for living space, prioritizing privacy and not being too dependent on internal amenities.
In general, Watermark Tay Ho has investment potential thanks to its strategic location, high-end residential community and high demand for real estate rentals in the West Lake area. However, the choice of apartment type and investment strategy will determine the level of efficiency and ability to optimize capital flow.
In short, Watermark Tay Ho offers high-end living space and prime location, but liquidity and investment performance need to be carefully considered. Customers buying to live will benefit from a quality living environment, while investors need to choose the type of apartment that suits their personal financial strategy.
|
The above is an overview of the article “Watermark Tay Ho: A Boutique Lakeside Residence in the Heart of Hanoi“ provided by Sen Vàng Group. We hope this information provides investors, developers, and real estate businesses with a broad perspective on the development potential of the property market. For more articles and insights on project development consultancy, please visit our website: senvangdata.com.vn/. |
 |
————————–
Sustainability Report Consulting Service: Learn More
Explore more services and resources from Sen Vàng:
Analysis and comparison of the top 3 most luxurious condominium projects in Hanoi
Highlights of the Tay Ho real estate market – February 2025
Key insights into the Tay Ho property market – Early 2025
————————–
Sen Vàng Real Estate – A reputable and professional real estate development consulting firm in Vietnam.
Website: https://senvanggroup.com/
Website: https://senvangdata.com/
Youtube: https://tinyurl.com/vt82l8j
Hotline: 0948 48 48 59
Join our Investment Community Group: https://zalo.me/g/olgual210
#senvanggroup #senvangrealestate #senvanginvestmentchannel #project_development_consulting #real_estate_market_2023 #project_development #strategic_business_consulting #development_planning #project_marketing_strategy

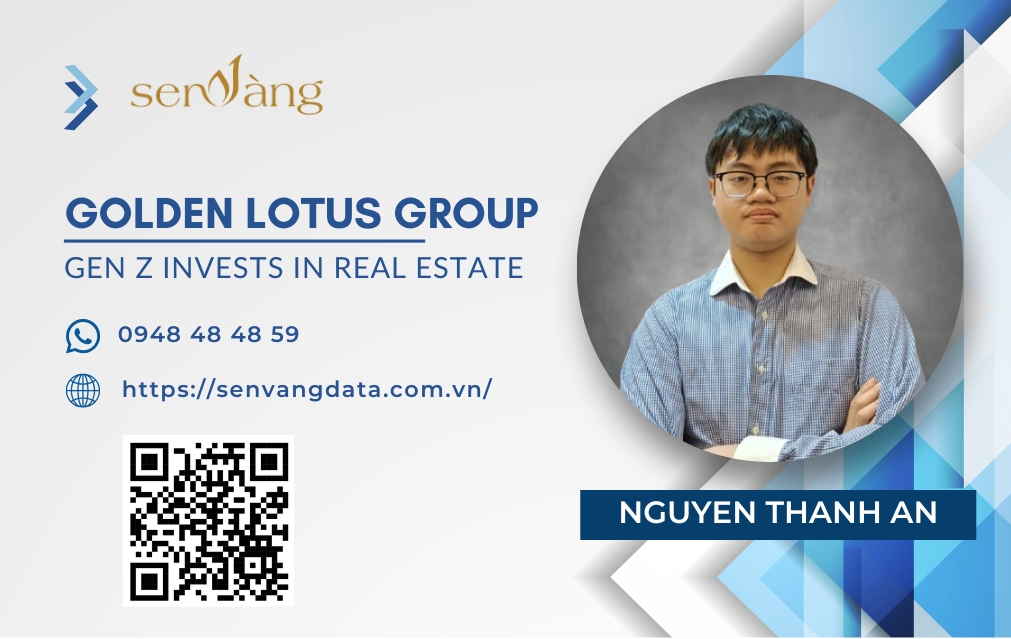
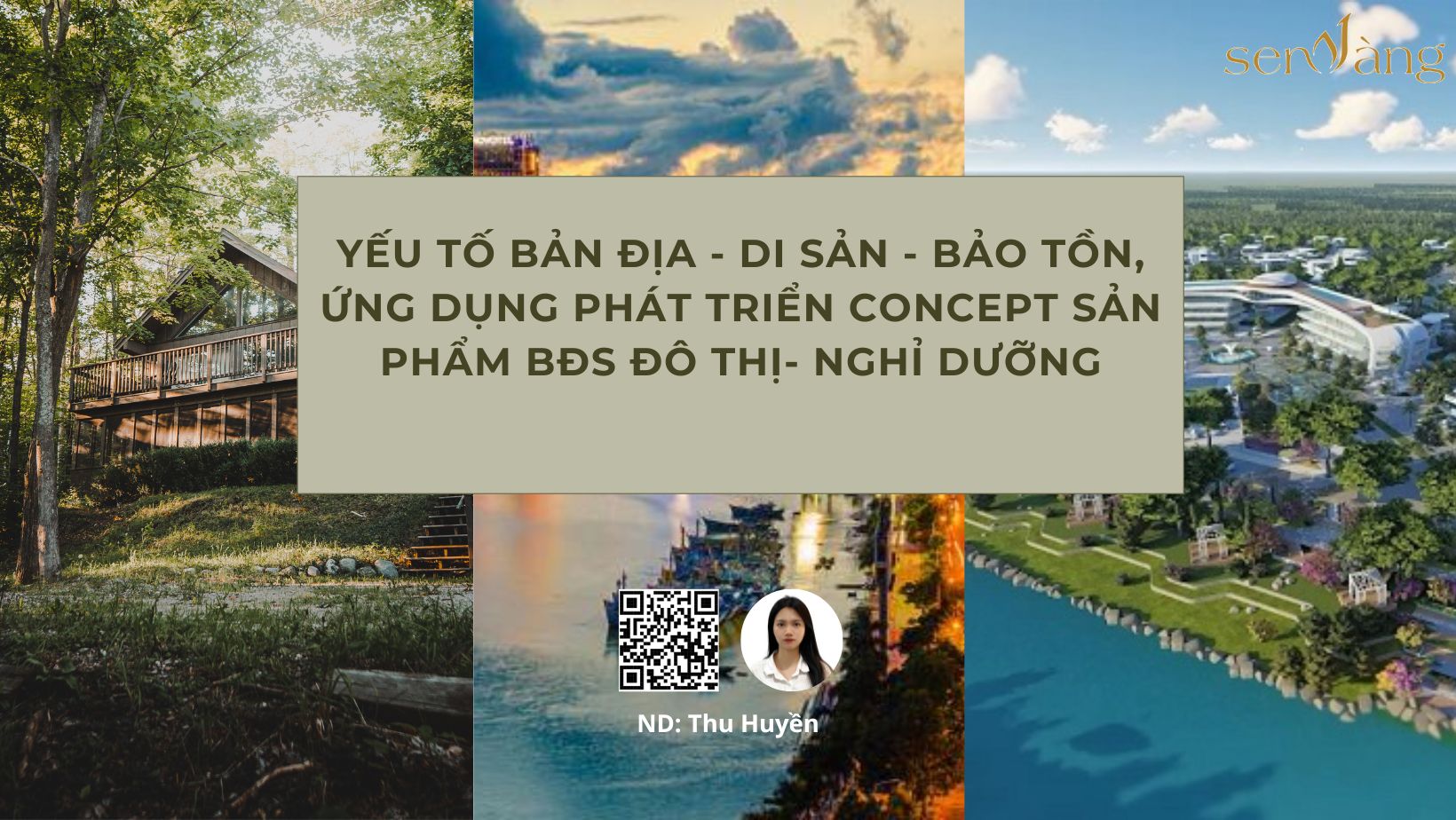
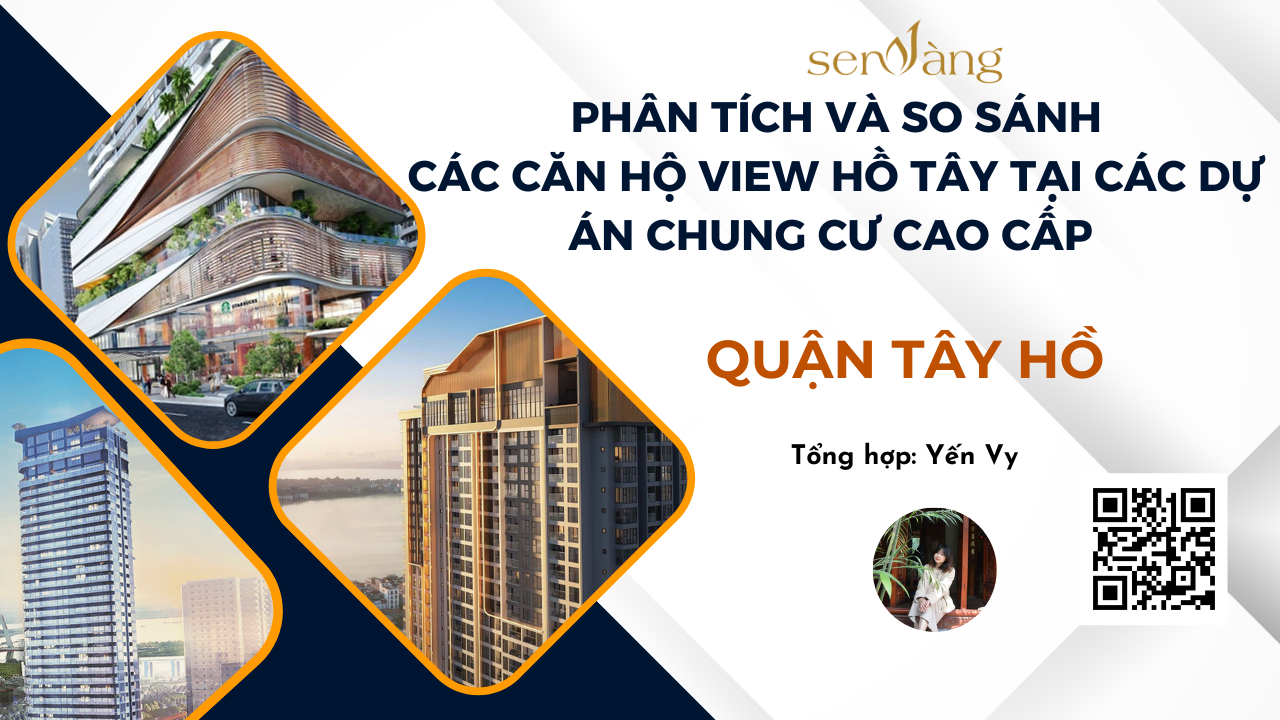

Copyright © 2022 Bản quyền thuộc về SEN VÀNG GROUP