Tay Ho Residence is one of the outstanding high-end real estate projects in Tay Ho area, Hanoi. Owning a prime location on Vo Chi Cong street – the main traffic route connecting the city center with Noi Bai international airport, the project not only inherits a fresh living space, a view of West Lake but is also surrounded by a modern infrastructure system and synchronous utilities. With a luxurious design, high-quality living environment and a civilized community, Tay Ho Residence has been attracting great attention from customers and investors.
From a market analysis perspective, Tay Ho Residence stands out in the luxury apartment segment when it fully converges key factors such as strategic location, reasonable planning and potential for sustainable value increase. This article will evaluate the important aspects of the project, including master planning, architecture, utilities, liquidity and investment opportunities, to provide a comprehensive perspective for customers and investors looking for a high-class real estate product in the West Lake area.

|
PROJECT BASIC INFORMATION |
|
|
Trade name: |
|
|
Investor: |
Hanoi Housing Development and Construction Investment Joint Stock Company No. 7 (Handico 7) belongs to Hanoi Housing Development and Investment Corporation. |
|
Project location: |
No. 68A Vo Chi Cong Street – Xuan La Ward – Tay Ho District – Hanoi |
|
Total investment: |
About 4500 billion |
|
Project scale: |
4 apartment towers 15-27 floors, 28 adjacent villas |
|
Construction density: |
34% |
|
Construction scale: |
24,000 m2 |
|
Number of apartments: |
340 |
|
Apartment area: |
70 – 107m2 |
|
Delivery time: |
Quarter 4/2020 |
|
Delivery package: |
Long-term pink book |
|
Design Unit |
Flexfit Joint Stock Company |
Tay Ho Residence is located in Xuan La Ward, Tay Ho District – one of the most vibrant development areas in Hanoi. The project is located on Vo Chi Cong Street, a key traffic route connecting the city center with Noi Bai International Airport, helping residents easily move to key areas such as the Old Quarter, West Lake, Diplomatic Corps Area and other central districts.
In addition to the advantage of modern traffic infrastructure, Tay Ho Residence also enjoys a fresh living space thanks to its location near West Lake, where there is a high density of trees and a rich natural ecosystem. The area surrounding the project is also home to many foreign experts, successful businessmen and the upper class, creating a civilized and classy residential community. With its strategic location and stable growth potential, Tay Ho Residence not only meets residential needs but also opens up attractive investment opportunities in the future.

In addition, Tay Ho Residence is also surrounded by a diverse and modern utility system, from shopping centers, international schools to hospitals and entertainment areas. Within a radius of just a few kilometers, residents can easily access important locations such as Ciputra urban area, Diplomatic Corps center, Lotte Mall Tay Ho or West Lake water park. Thanks to the synchronous development of infrastructure and services, the project not only brings a high-quality living experience but also increases real estate value over time, becoming an ideal choice for both real estate needs and long-term investment.

One of the important factors that make Tay Ho Residence attractive is the high-class utility system, designed not only to serve the living needs but also to enhance the living experience for residents. With the orientation of building a model urban area in the West Lake area, the investor has focused on the balance between green space, modern utilities and high-quality living environment.
The biggest highlight of Tay Ho Residence lies in the green space and internal landscape. The construction density is only about 34%, which helps to reserve most of the area for parks, lakes and walking paths, providing a rare relaxing living space in the heart of the capital. Not just a place to live, the project is designed as an “oasis” balancing nature and urban, something that not every apartment project can meet.
Tay Ho Residence is designed with the goal of bringing a comfortable life to residents through high-quality internal facilities:


Located right at the western gateway of West Lake, Tay Ho Residence is surrounded by a diverse system of external utilities, from education, healthcare to commerce and entertainment. In particular, the project is located near leading international schools such as UNIS, SIS and Hanoi Academy, helping to improve the living value for families with young children, creating a community of intellectual and civilized residents.
In addition, being located near major commercial centers such as Lotte Mall Tay Ho and Ho Tay Water Park helps residents easily access high-end entertainment services without having to travel far. This is a great advantage, making Tay Ho Residence not only an ideal place to live but also has the potential to increase its value sustainably over time.
Thanks to its prime location, Tay Ho Residence residents have easy access to quality external amenities:
Tay Ho Residence is a high-end project with a prime location in the West Lake area, where there is a synchronous infrastructure development and a fresh living environment. The overall planning of the project is built according to a modern urban model, harmoniously combining high-rise housing, low-rise villas and green space, creating a closed residential area with a fully equipped living ecosystem. The design of the project aims for ventilation, optimizing the usable area and view, while ensuring privacy and convenience for residents.
The project includes:
The project apartment complex consists of 2 buildings with heights ranging from 15 to 27 floors. Tay Ho Residence apartments have areas ranging from 58 to 125m2, are reasonably designed with 1 to 3 bedrooms and make the most of feng shui solutions to create harmony between people and natural landscapes. From each apartment, residents not only enjoy the fresh air but also have a wide view of West Lake.

With a design imbued with contemporary architectural style, Tay Ho Residence is reasonably planned in an ecological space complex with many modern amenities. Harmoniously combining the quiet, private and relaxing space inside the apartment with the dynamic space outside, the project apartment has made the most of Eastern feng shui solutions to create harmony between people and the surrounding natural landscape.

In terms of traffic connection, the project has a prime location adjacent to major roads such as Ring Road 2, Lac Long Quan and Thuy Khue Street. This makes it easy for residents to travel to central areas of Hanoi as well as access a variety of external utilities. The internal traffic system is scientifically designed, ensuring smooth and safe movement. In addition, the reasonable allocation between residential areas, utility areas and public spaces helps balance the needs of residents for living, entertainment and rest.

In addition, Tay Ho Residence dedicates a large area to green space, internal parks and walking paths, helping residents have a fresh living environment close to nature. Utility areas such as children’s playgrounds, community areas, swimming pools and shopping centers are reasonably distributed between subdivisions, ensuring convenience in daily life. In particular, the internal traffic system is designed to be airy, with spacious internal roads, helping to easily connect between functional areas while still ensuring privacy and safety.
In general, the master plan of Tay Ho Residence aims at sustainable development, optimizing usage functions, and improving the quality of life for residents. The combination of high-rise buildings and low-rise villas creates a diverse community of residents, from young families, professionals to successful businessmen. With reasonable construction density, large green space and a synchronous utility system, the project not only brings a classy living experience but also has the potential to increase sustainable value in the future.
The design of the apartments at Tay Ho Residence is built in a modern, luxurious style but still emphasizes minimalism and functionality. The apartments in the project have diverse areas, suitable for many customers, from young families to residents with high-class living space needs.
The project offers a variety of apartment types, serving the needs of many customer groups:
All apartments at Tay Ho Residence. All are designed to optimize area utilization coefficient, ensure harmonious living space, enhance ventilation and take advantage of natural light.
The apartment floor plan design is studied to ensure logic in space division:
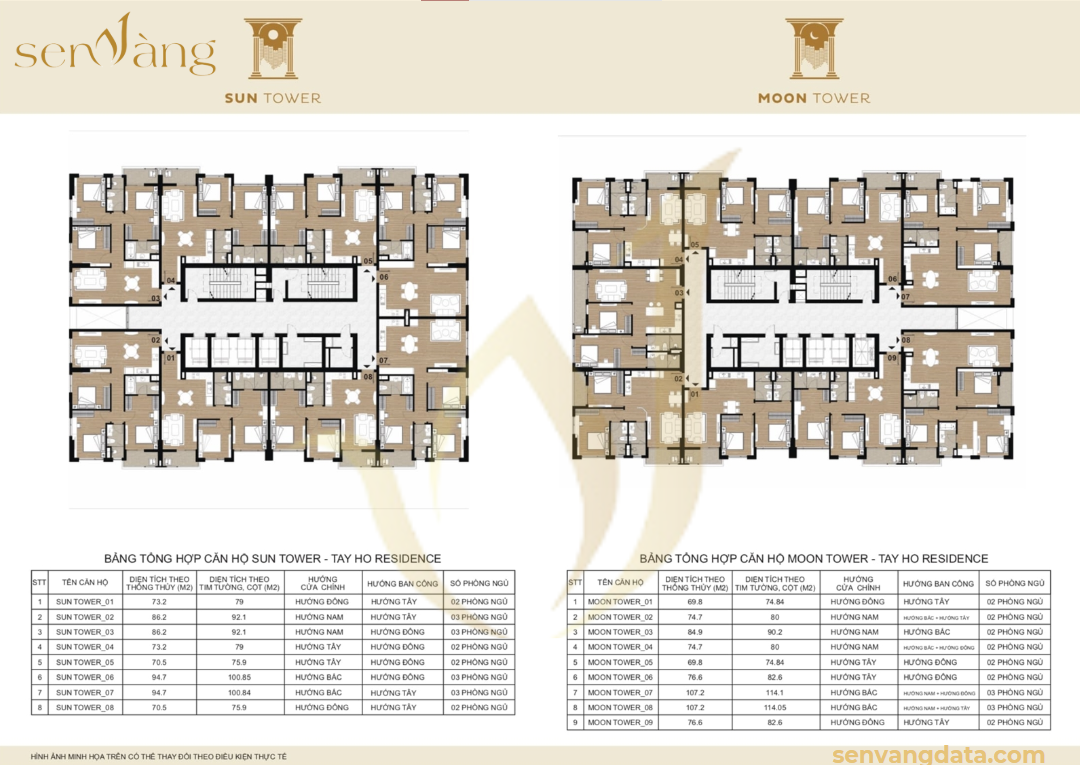

In addition, the shape of the apartment at Tay Ho Residence designed square, minimizing hidden corners or excess space. This not only makes it easier to arrange furniture but also increases the actual usability of the apartment.






Apartment design at Tay Ho Residence carefully researched to ensure the balance between aesthetics, functionality and optimized usable area. The square shape of the apartment, the load-bearing structure system is reasonably arranged, helping to optimize living space and avoid dead areas.
Factors of light, ventilation and construction materials are calculated to bring a quality, modern and sustainable living space. With an open design, optimizing common and private living space, the apartments in this project are suitable for many customer groups, from young families to those with high requirements for spacious and comfortable living space.
Tay Ho Residence is a luxury apartment complex located at 68A Vo Chi Cong, Xuan La Ward, Tay Ho District, Hanoi. The project is invested by Hanoi Housing Development Investment Joint Stock Company No. 7 (Handico 7), located on a 2.4-hectare campus, with modern planning and comfortable living space, suitable for the needs of many customer segments.
Tay Ho Residence apartment complex includes 4 towers with height from 15 to 27 floors. The apartments have diverse areas, ranging from 58m² to 125m², with design from 1 to 3 bedrooms. The project also offers apartments penthouse to meet the high demands of residents.
Apartment structure and design Tay Ho Residence project consists of two main towers:
Total number of apartments: 408 units, flexible design, suitable for the needs of many customers.
Apartment structure by building:
Reasonable allocation helps optimize living space, ensuring harmony between population density and privacy in daily life.
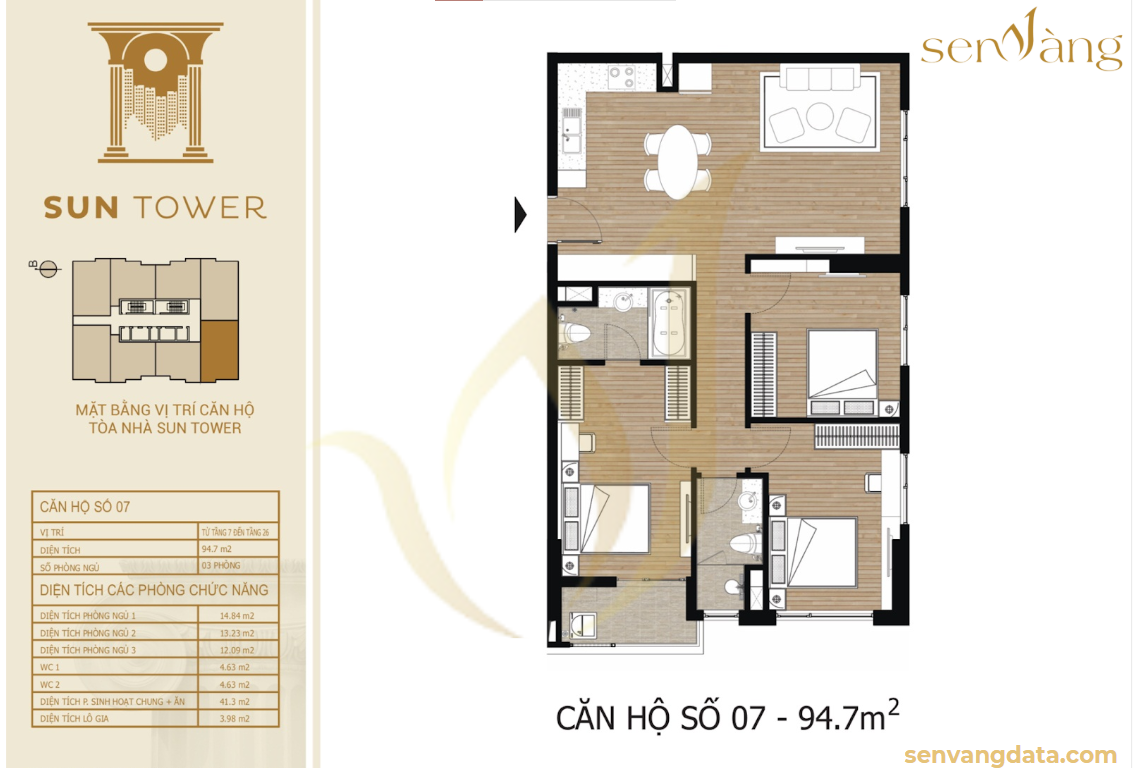


With a reasonable number of apartments on each floor (8-10 apartments), Tay Ho Residence ensures:
In terms of feng shui and layout,Tay Ho Residence project owns a prime feng shui location when located at 68A Vo Chi Cong, Tay Ho district, Hanoi. With the advantage of being close to West Lake and Red River, the project not only enjoys beautiful natural scenery but also receives abundant vitality, bringing fortune and prosperity to residents. According to feng shui concept, water symbolizes fortune, and being located next to one of the largest lakes in Hanoi helps the project absorb prosperity, creating a fresh and prosperous living environment. The towers at Tay Ho Residence are arranged in the South and Southeast direction, not only helping to catch cool breezes but also avoiding harsh sunlight in the summer, ensuring the living space is always airy and comfortable.
In terms of layout, the project is planned on an area of 2.4 hectares with 4 towers from 15 to 27 floors high, designed according to the principle of “gathering air, ventilation” to optimize natural light and wind flow. The distance between buildings is reasonably calculated, helping to limit the impact of noise and create privacy for residents.
The apartments have a square layout, avoiding feng shui errors such as missing corners or long corridors, allowing good air circulation. The living room and balcony are designed to be bright, increasing positive energy, bringing comfort and fortune to the homeowner. The bedroom and kitchen areas are scientifically arranged, ensuring convenience while still adhering to feng shui principles to maintain harmony in the living space.
In addition, Tay Ho Residence focuses on green space with parks, lakes and a system of trees distributed widely, creating a living environment close to nature. Utility areas such as supermarkets, restaurants, gyms and spas are reasonably arranged at the base, both meeting daily living needs and ensuring the quietness of the apartment complex. The internal traffic system is also scientifically designed, with spacious roads for convenient movement, while creating good air circulation according to feng shui. With these advantages, Tay Ho Residence is not only a project with modern planning but also ensures feng shui factors, bringing a prosperous, lucky and peaceful life to residents.
With a strategic location at Lane 445 Lac Long Quan, Xuan La Ward, Tay Ho District, the project is conveniently connected to key routes such as Ring Road 2, Lac Long Quan and Au Co, helping residents easily access central areas and Noi Bai International Airport.
Selling price: According to information from batdongsan.com.vn, Tay Ho Residence project, located at 68A Vo Chi Cong, Tay Ho district, Hanoi, currently has apartment prices ranging from 97.2 million/m² to 125.7 million/m². Specifically, a 2-bedroom apartment has a selling price of around 5 billion to 6.8 billion VND, depending on size and location.
Utilities: Tay Ho Residence stands out with its diverse and modern utility system, meeting the high-class living needs of residents. The project integrates a bustling 6-storey commercial center right on Vo Chi Cong Street, providing a variety of shopping, entertainment and culinary services. The 4-season swimming pool uses German technology, ensuring water quality without the use of chemicals, bringing a safe and comfortable swimming experience to residents. In addition, the project also focuses on green space with walking gardens, green parks and walkways, creating a fresh and relaxing living environment.
Compared to other projects in the area, Tay Ho Residence has its own distinct advantages. Projects such as D’ Le Roi Soleil Quang An stand out with its classic European architecture and location on the Quang An peninsula, while Sun Grand City Thuy Khue Residence takes advantage of its proximity to Bach Thao Park and West Lake. However, Tay Ho Residence scores with its on-site international preschool education system and high-tech four-season swimming pool, meeting the modern and convenient living needs of residents.
Rental potential
Regarding rental prices, 2-bedroom apartments at Tay Ho Residence have prices ranging from 14 million to 18 million VND/month, while 3-bedroom apartments range from 17.4 million to 27.46 million VND/month.
Tay Ho Residence possesses outstanding rental potential thanks to its strategic location, modern design and synchronous utility system, meeting the diverse needs of tenants in the high-end segment. With the advantage of being located on Vo Chi Cong Street, the project is conveniently connected to the central area of Hanoi, Noi Bai Airport and especially the ecological space of West Lake, one of the most popular places for foreigners to live and work.
According to real estate experts, the Tay Ho area has long been the “capital” of the foreign community, especially experts and businessmen from Japan, Korea and Europe. This group of customers tends to choose high-end apartments with smart design, professional management services and living spaces that ensure feng shui, natural light and high-class internal facilities. Therefore, Tay Ho Residence has become a bright spot on the rental investment map, when providing 2-3 bedroom apartments with rental prices ranging from14 million – 27 million VND/month, suitable for the needs of foreign experts and young families with high income.
Compared to projects in the same area such as Sun Grand City Thuy Khue Residence or Watermark, Tay Ho Residence has the advantage of competitive rental prices while still ensuring international quality of life and service standards. In addition, the Duplex and Penthouse apartment models in the project also attract high-end customers and business leaders looking for luxurious living spaces with a valuable view of West Lake. With high demand and stable rental prices, Tay Ho Residence offers an attractive investment opportunity, helping investors optimize cash flow and increase asset value in the long term.
Evaluation criteria for type A, B, C apartments according to Sen Vang Group’s criteria
|
Criteria |
A (Lake view) |
B (Open view) |
C (View blocked) |
|
Corner unit |
A1 |
B1 |
C1 |
|
Normal apartment – Nice direction |
A2 (South, East, Southeast, North, Northeast – temporarily accepted) |
B2 (South, East, Southeast, North, Northeast – temporarily accepted) |
C2 (South, East, Southeast, North, Northeast – temporarily accepted) |
|
Regular apartment – Bad direction |
A3 (West, Southwest) |
B3 (West, Southwest) |
C3 (West, Southwest) |

Apartment type A
Apartments type A1.
|
Court |
Floor |
Apartment Code |
Number of PN |
Balcony direction |
Net area (m2) |
Wall area |
View |
Type |
|
SUN TOWER |
7-26 |
3 |
3 |
E |
86,2 |
92,1 |
West Lake View |
A1 |
|
SUN TOWER |
7-26 |
6 |
3 |
E |
94,7 |
100,85 |
West Lake View |
A1 |
|
MOON TOWER |
7-26 |
4 |
2 |
NE |
74,7 |
80 |
West Lake View |
A1 |
|
MOON TOWER |
7-26 |
7 |
3 |
SE |
107,2 |
114,1 |
West Lake View |
A1 |
These are the code corner apartment with view West Lake.

Types of bases A2
|
Court |
Floor |
Apartment Code |
Number of PN |
Balcony direction |
Net area (m2) |
Wall area |
View |
Type |
|
SUN TOWER |
7-26 |
4 |
2 |
E |
73,2 |
79 |
West Lake View |
A2 |
|
SUN TOWER |
7-26 |
5 |
2 |
E |
70,5 |
75,9 |
West Lake View |
A2 |
|
MOON TOWER |
7-26 |
5 |
2 |
E |
69,8 |
74,84 |
West Lake View |
A2 |
|
MOON TOWER |
7-26 |
6 |
2 |
E |
76,6 |
82,6 |
West Lake View |
A2 |
These are the code apartment with view Hoh west and there is a beautiful direction that is the direction Winter.

Type B apartments
Apartments type B1
|
Court |
Floor |
Apartment Code |
Number of PN |
Balcony direction |
Net area (m2) |
Wall area |
View |
Type |
|
SUN TOWER |
7-26 |
2 |
3 |
W |
86,2 |
92.1 |
Open view |
B1 |
|
SUN TOWER |
7-26 |
7 |
3 |
W |
94,7 |
100,84 |
Open view |
B1 |
|
SUN TOWER |
7-26 |
8 |
2 |
W |
70,5 |
75,9 |
Open view |
B1 |
|
MOON TOWER |
7-26 |
2 |
2 |
NW |
74,7 |
80 |
Open view |
B1 |
These are corner apartments with open views.

Apartments type B2
|
Court |
Floor |
Apartment Code |
Number of PN |
Balcony direction |
Net area (m2) |
Wall area |
View |
Type |
|
MOON TOWER |
7-26 |
3 |
2 |
N |
84,9 |
90,2 |
Open view |
B2 |
This is a house with a clear view and a nice direction to the North.

Apartments type B3
|
Court |
Floor |
Apartment Code |
Number of PN |
Balcony direction |
Net area (m2) |
Wall area |
View |
Type |
|
SUN TOWER |
7-26 |
1 |
2 |
W |
73,2 |
79 |
Open view |
B3 |
|
SUN TOWER |
7-26 |
8 |
2 |
W |
70,5 |
75,9 |
Open view |
B3 |
|
MOON TOWER |
7-26 |
1 |
2 |
W |
69,8 |
74,84 |
Open view |
B3 |
|
MOON TOWER |
7-26 |
8 |
3 |
SW |
107,2 |
114,05 |
Open view |
B3 |
|
MOON TOWER |
7-26 |
9 |
2 |
W |
76,6 |
82,6 |
Open view |
B3 |
This is a house with a clear view and the bad directions are West and Southwest.

The project’s prime location, near West Lake and conveniently connected to major traffic routes such as Vo Chi Cong Street and Nhat Tan Bridge, makes Tay Ho Residence an attractive choice for home buyers. Diverse apartment designs, ranging in area from 69.8m² to 107m² with 2-3 bedrooms, meet the needs of many customers.
Tay Ho Residence project is showing strong attraction in Hanoi real estate market, especially in the high-end segment. Currently, apartment prices here range from 97.4 million VND/m² to 116.6 million VND/m², with typical apartments priced from 8 billion dong for apartment 2 bedrooms, 85 m²This price reflects the potential for future value increase thanks to its strategic location near West Lake, synchronous infrastructure system and high-quality construction.

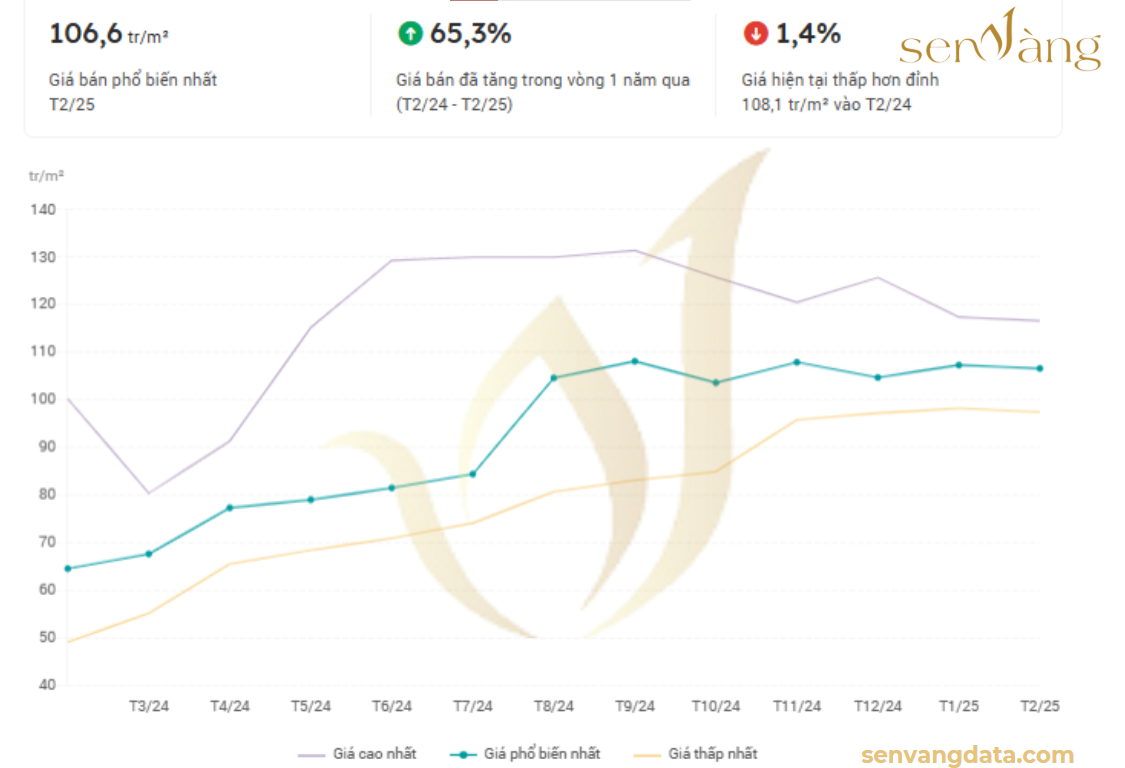
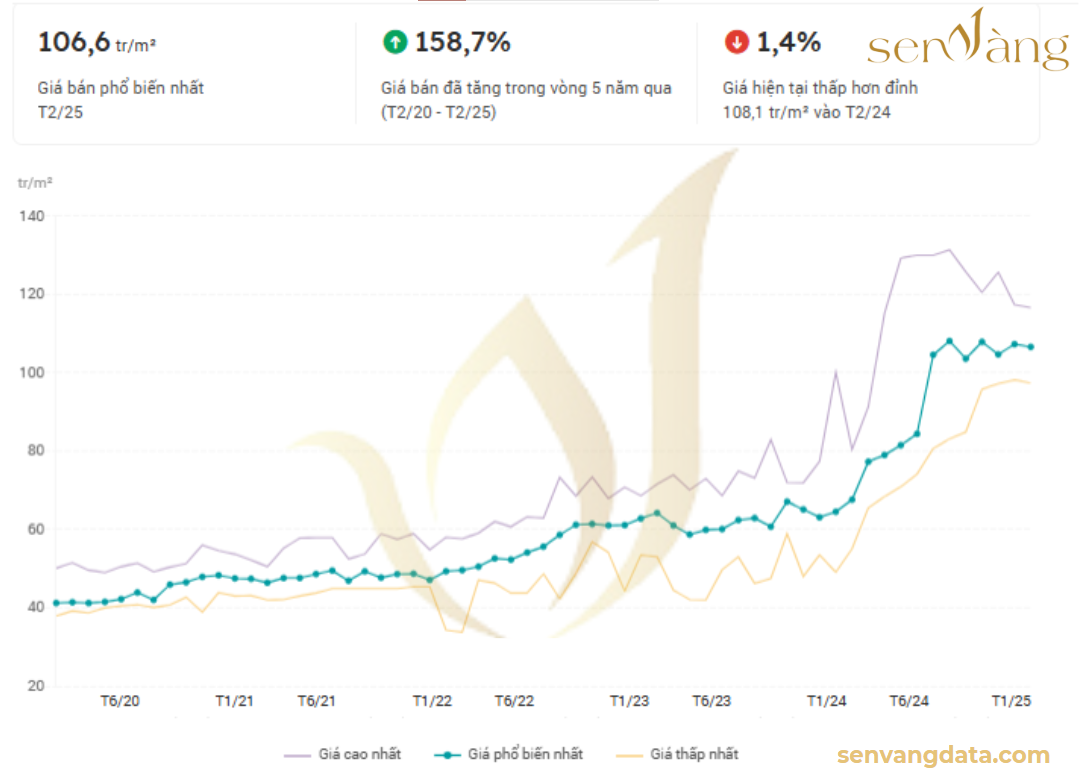
Besides, the rental market at Tay Ho Residence is also very active, with prices ranging from 11 million VND/month to 19.2 million VND/month, depending on the area and furniture. 2-bedroom apartments have an average rent of about 17 million VND/month, suitable for customers who are foreign experts, businessmen and high-income earners looking for modern living space in Tay Ho area. With this price, apartment owners can achieve an attractive rental profit rate compared to the general level in the area.
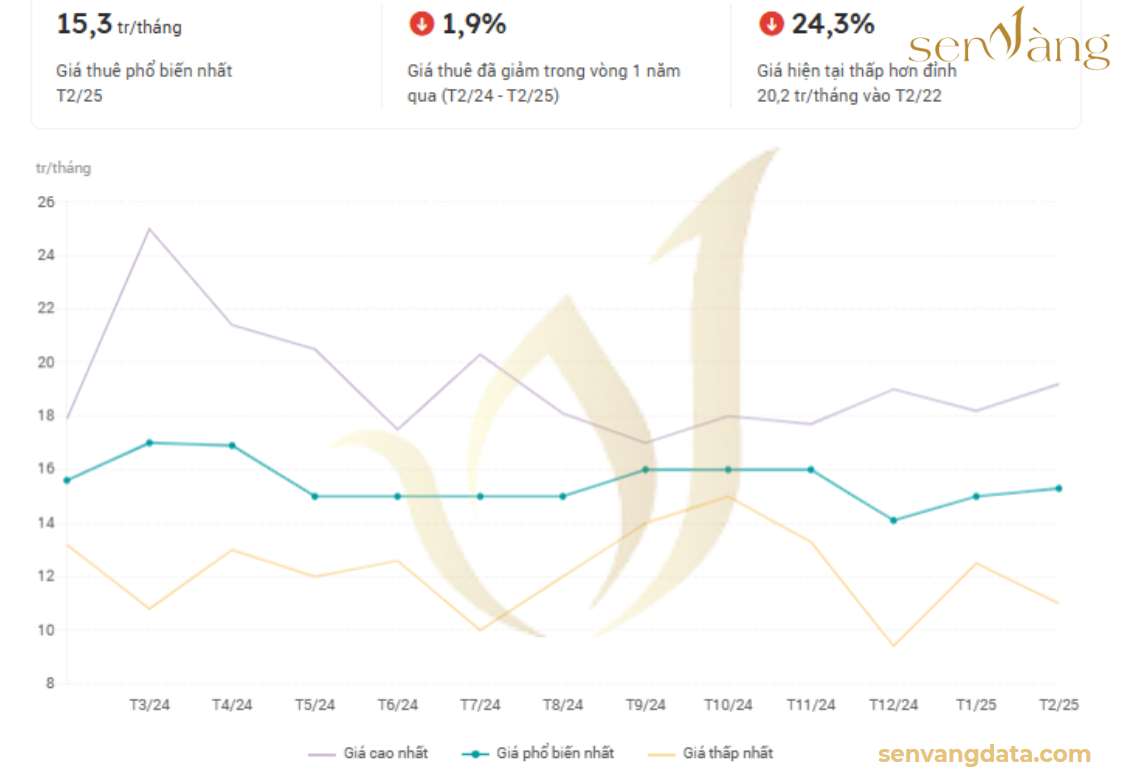
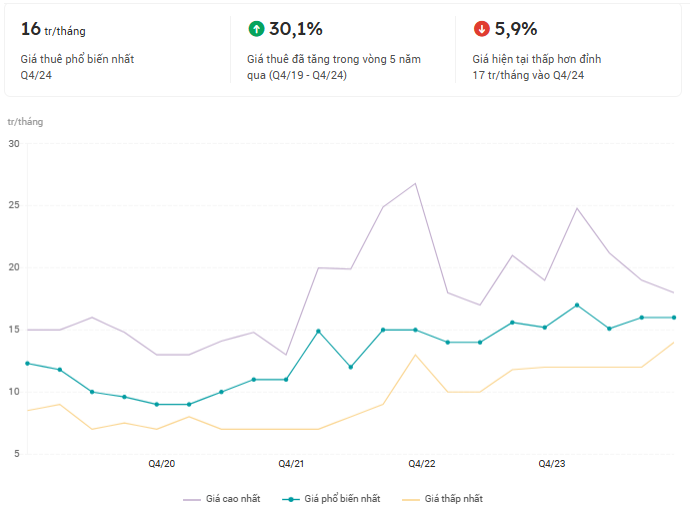
Compare selling prices with other projects in the same segment in the area.
Tay Ho Residence is emerging as an attractive option in the luxury apartment segment in the West Lake area, with prices ranging from 97.4 – 116.6 million VND/m². Compared with projects in the same segment such as Sunshine Golden River, Starlake Tay Ho Tay, Kosmo Tay Ho or Tay Ho Riverview, this project has advantages thanks to its prime location near West Lake, green living space and high-class utility system. If Starlake West Lake has a higher price (115 – 150 million VND/m²) thanks to synchronous planning and concentration of international residents, Tay Ho Residence is attractive thanks to more competitive prices and stable growth potential. Compared to Kosmo Tay Ho (55 – 80 million VND/m²) or Tay Ho Riverview (50 – 70 million VND/m²), Tay Ho Residence belongs to a higher-end segment, targeting high-income customers with modern living standards.
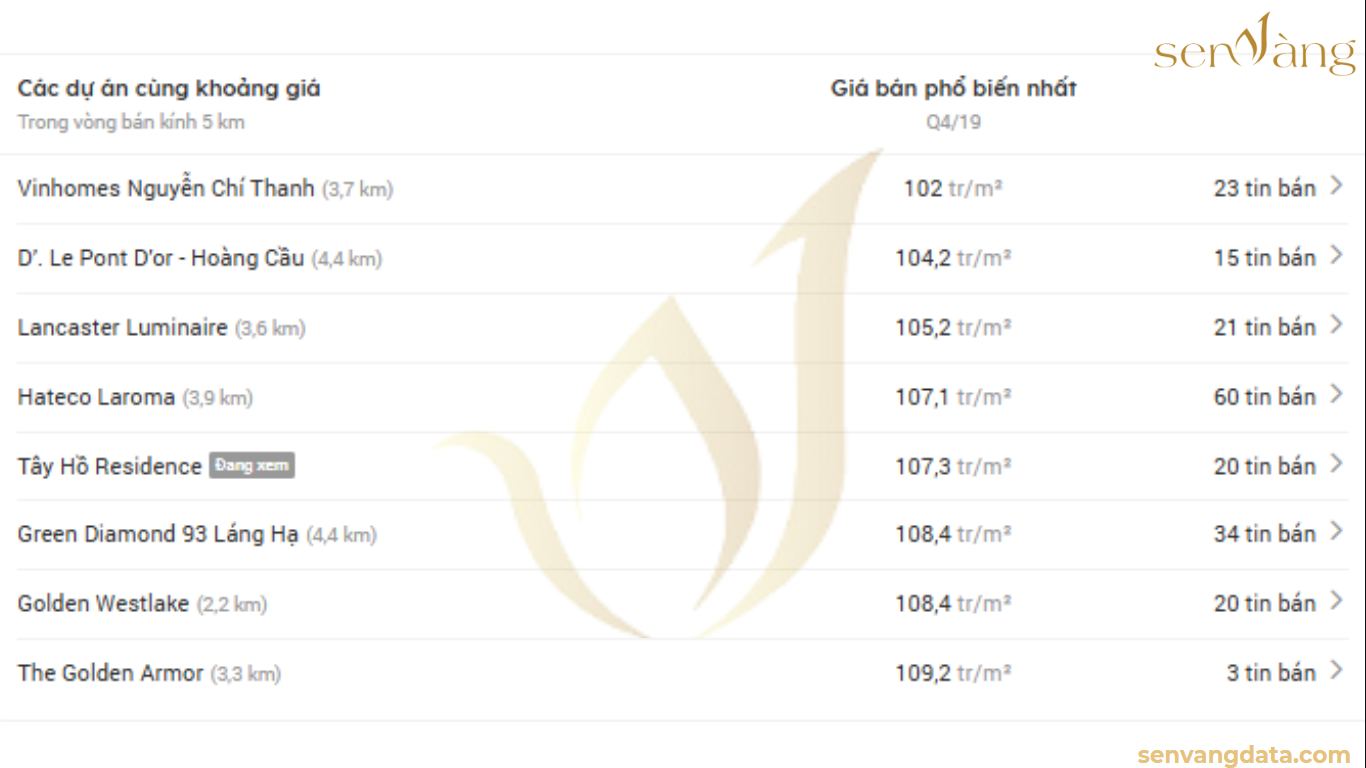
Regarding the rental potential, the project has prices ranging from 11 – 19.2 million VND/month, equivalent to Sunshine Golden River and Starlake Tay Ho Tay, but higher than Kosmo Tay Ho, showing the potential for sustainable profits from the rental demand of foreign experts. In general, with its strategic location, modern apartment design and synchronous utility system, Tay Ho Residence is not only an ideal choice for those looking for a classy living space but also a potential long-term investment opportunity in the context of the increasingly developing high-end real estate market in West Lake.
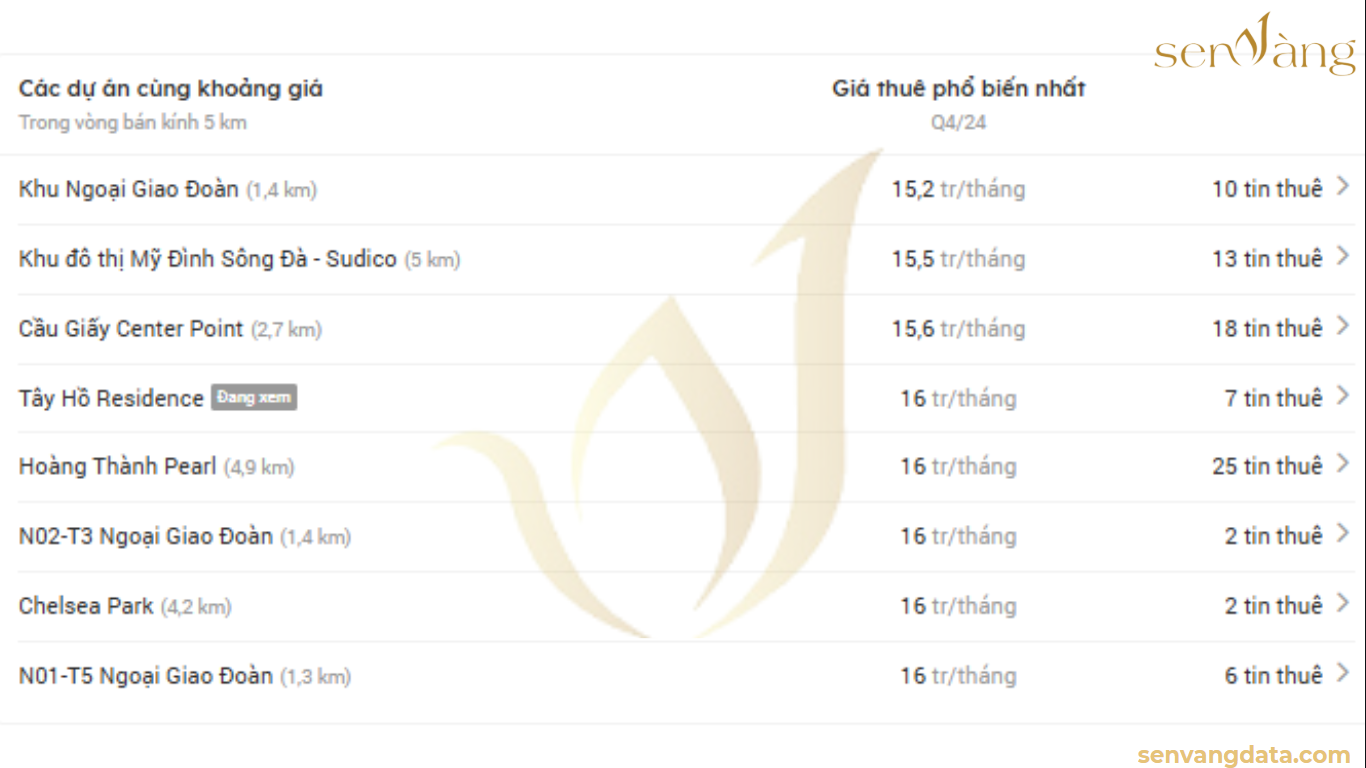
Project West Lake Residence is one of the luxury apartment projects in the West Lake area, with the advantage of prime location, modern design and limited number of apartments, creating a luxurious living space. However, in the current market context, the project also has points to consider regarding liquidity and competitiveness.

Overall, Tay Ho Residence is a high-end real estate project with many advantages thanks to Prime location, modern design and diverse utility system. However, the project also faces major challenges such as regional competition, high prices and financial market impact. To maintain competitive advantage, investors need to have a flexible sales strategy, take advantage of opportunities from regional infrastructure development and increase the value of accompanying services to attract potential customers.
|
The above is an overview of the article “Discover Tay Ho Residence – A Smart Investment in the Heart of Tay Ho, Hanoi” provided by Sen Vàng Group. We hope this information provides investors, developers, and real estate businesses with a broad perspective on the development potential of the property market. For more articles and insights on project development consultancy, please visit our website: senvangdata.com.vn/. |
 |
————————–
Sustainability Report Consulting Service: Learn More
Explore more services and resources from Sen Vàng:
Analysis and comparison of the top 3 most luxurious condominium projects in Hanoi
Highlights of the Tay Ho real estate market – February 2025
Key insights into the Tay Ho property market – Early 2025
————————–
Sen Vàng Real Estate – A reputable and professional real estate development consulting firm in Vietnam.
Website: https://senvanggroup.com/
Website: https://senvangdata.com/
Youtube: https://tinyurl.com/vt82l8j
Hotline: 0948 48 48 59
Join our Investment Community Group: https://zalo.me/g/olgual210
#senvanggroup #senvangrealestate #senvanginvestmentchannel #project_development_consulting #real_estate_market_2023 #project_development #strategic_business_consulting #development_planning #project_marketing_strategy

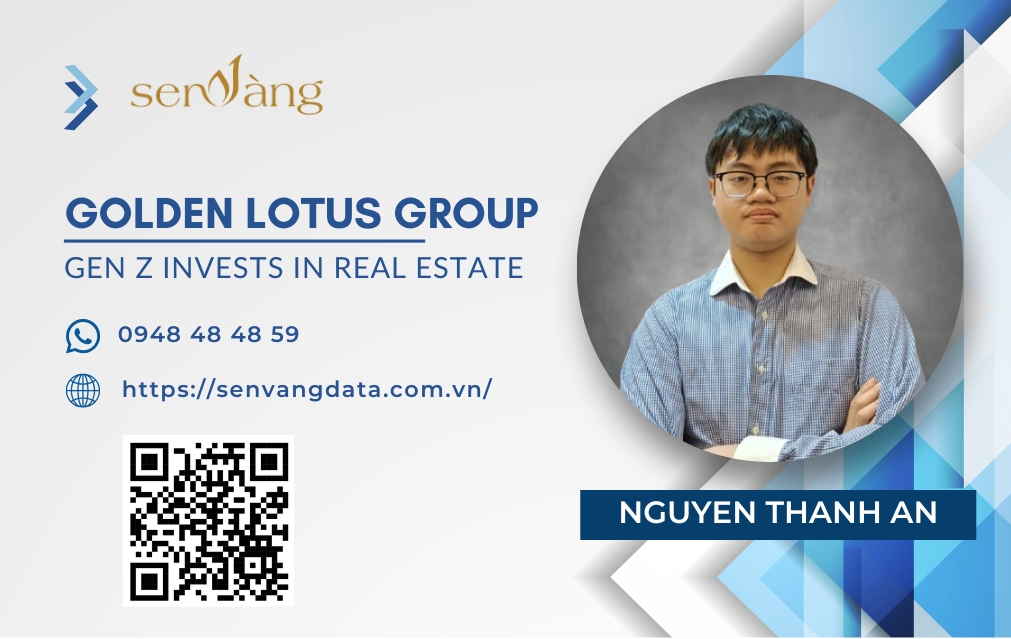
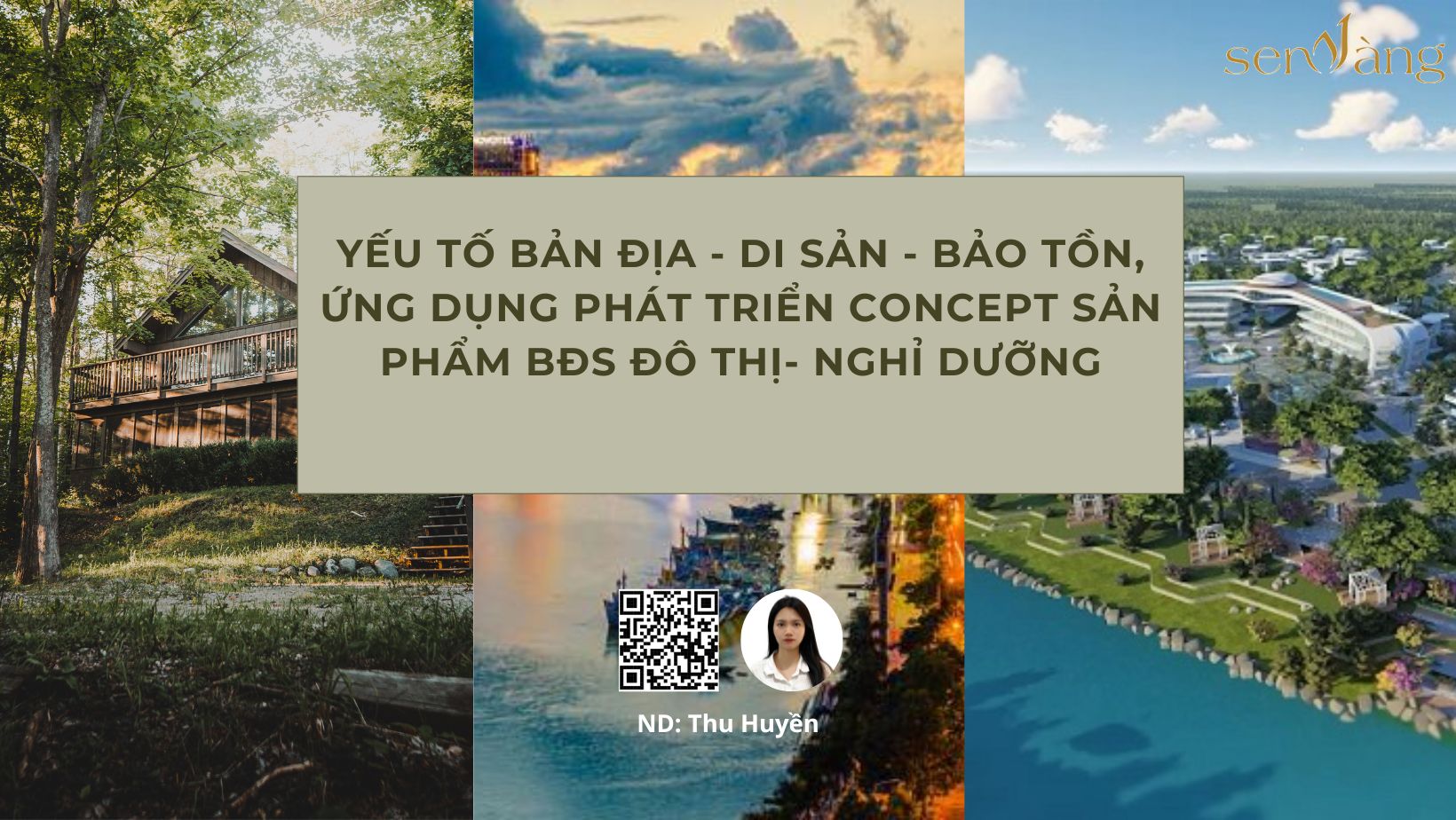
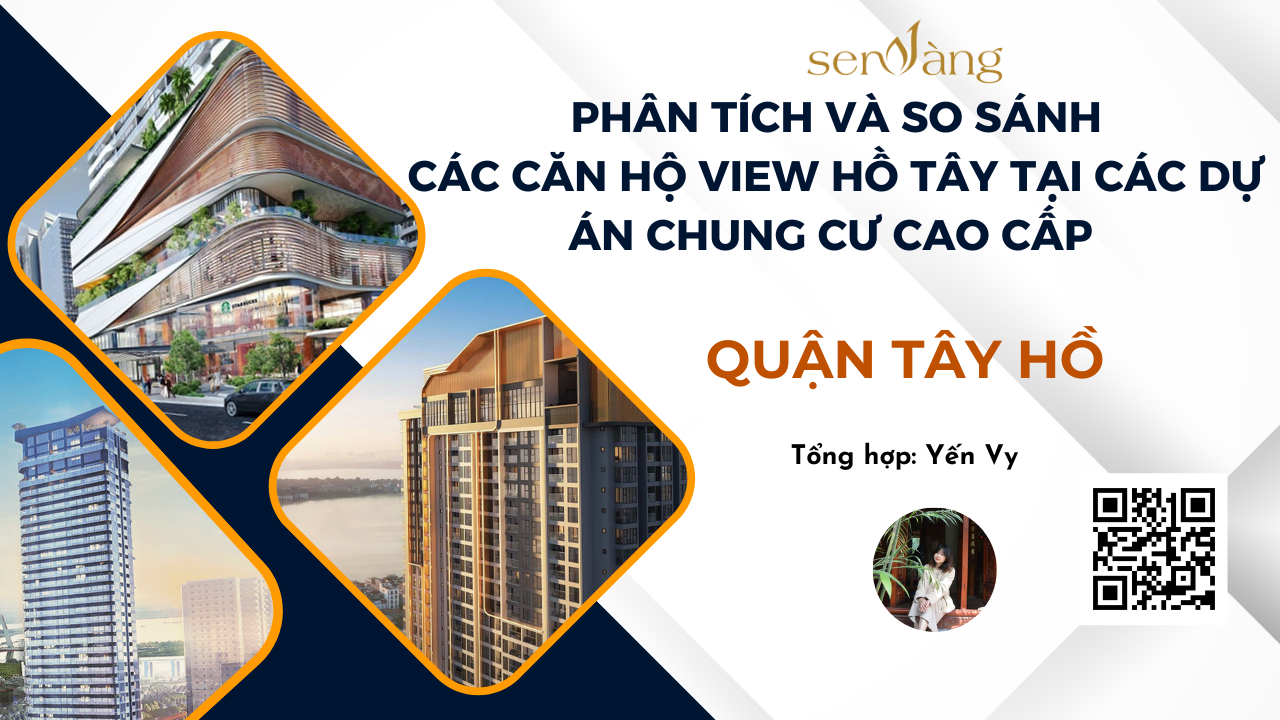

Copyright © 2022 Bản quyền thuộc về SEN VÀNG GROUP