As one of the outstanding projects in Ngoai Giao Doan urban area, N01-T4 not only attracts attention thanks to its central location in Bac Tu Liem district but also because of its modern planning and synchronous infrastructure system. Located on the arterial road connecting the West Lake area with large urban areas such as Ciputra, the project benefits from a complete transportation network and high quality living space.
With a wide view towards the lake and the embassy villa area, N01-T4 possesses a fresh living environment and the potential to increase value in the future. This article will analyze important factors of the project, including location, planning, design, amenities and investment prospects, to provide an in-depth perspective for real estate buyers and investors.
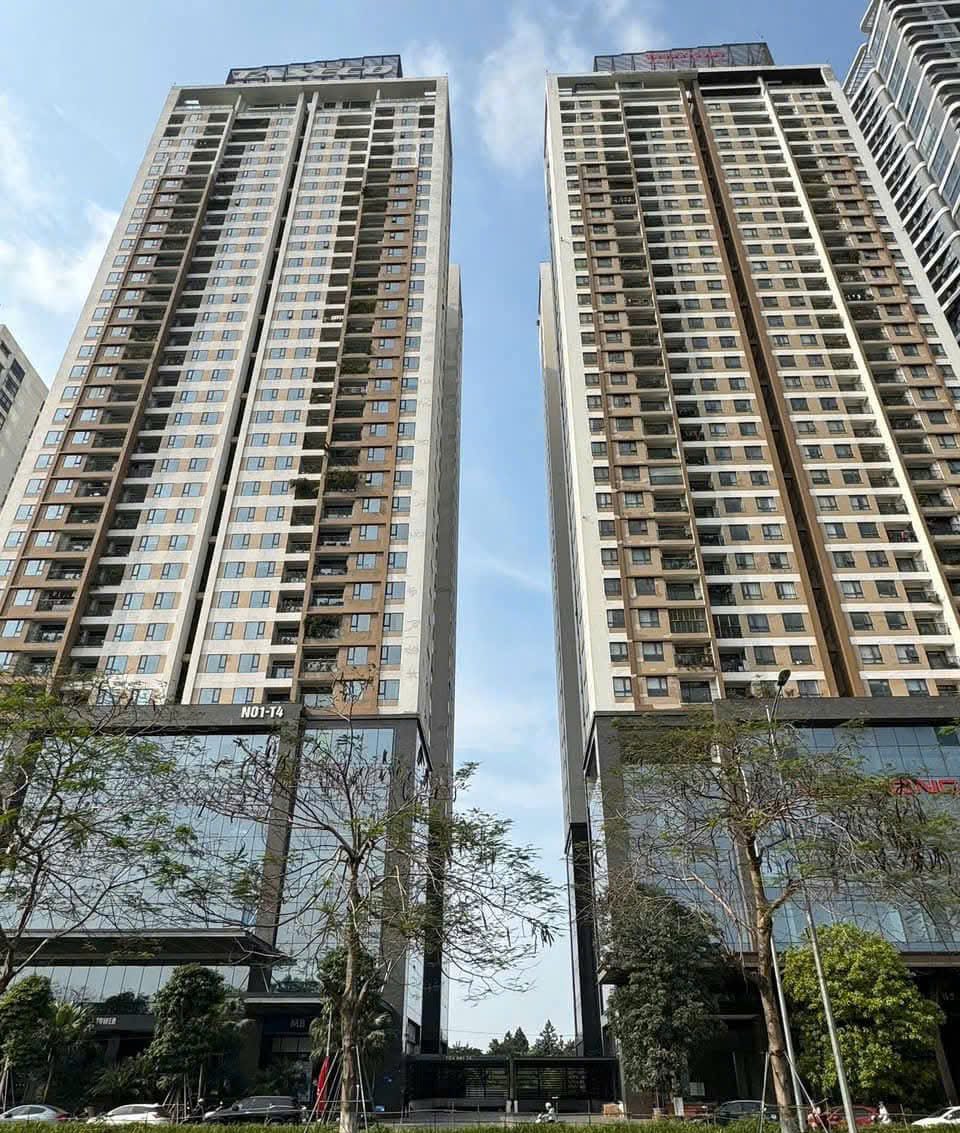
|
PROJECT BASIC INFORMATION |
|
|
Trade name: |
|
|
Investor: |
Level 1 investor: Hanoi Construction Corporation (Hancorp) – Level 2 investor: Phu My Real Estate Investment Joint Stock Company |
|
Project location: |
N01 Diplomatic Corps Area – Xuan Tao – Bac Tu Liem – Hanoi |
|
Project scale: |
3 basement floors, 35 upper floors (including 5 commercial center floors, 30 luxury apartment floors, not including technical floors and attic floors – sharing the commercial center floor with N01T5 Lac Hong Lotus building) |
|
Construction scale: |
1.828m2 |
|
Number of apartments: |
287 apartments |
|
Apartment area: |
From 87m2 to 190m2, Penthouse apartment is 210m2. |
|
Design unit: |
Cubic Joint Venture (Switzerland) |
|
Construction unit |
Lac Hong Investment Joint Stock Company |
|
Construction start time: |
24/10/2015 |
|
Delivery time: |
Quarter I/2018. |
|
Project guarantee bank: |
SHB |
|
Consulting unit |
Cubic joint venture – Group8Asia (Switzerland) |
|
Texture |
HBS / M&E: CEBI (Publication) |
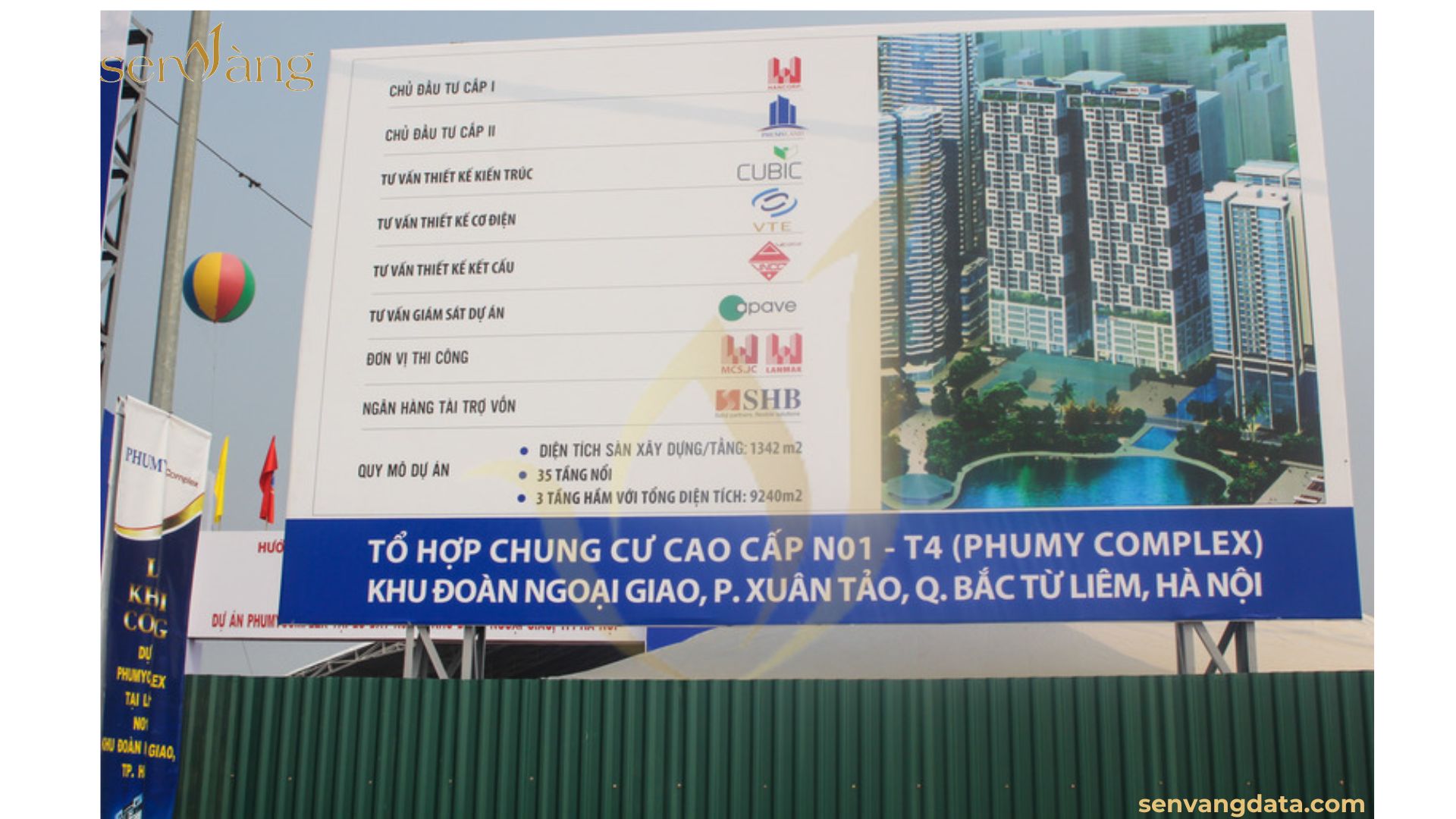
Level 1 investor: Hanoi Construction Corporation – Joint Stock Company (HANCORP)
Level 2 investor: Phu My Real Estate Investment Joint Stock Company
Legality of N01-T4 Ngoai Giao Doan Apartment project:
Phu My Complex Apartment – Ngoai Giao Doan N01-T4 has handed over the house and has a red book.
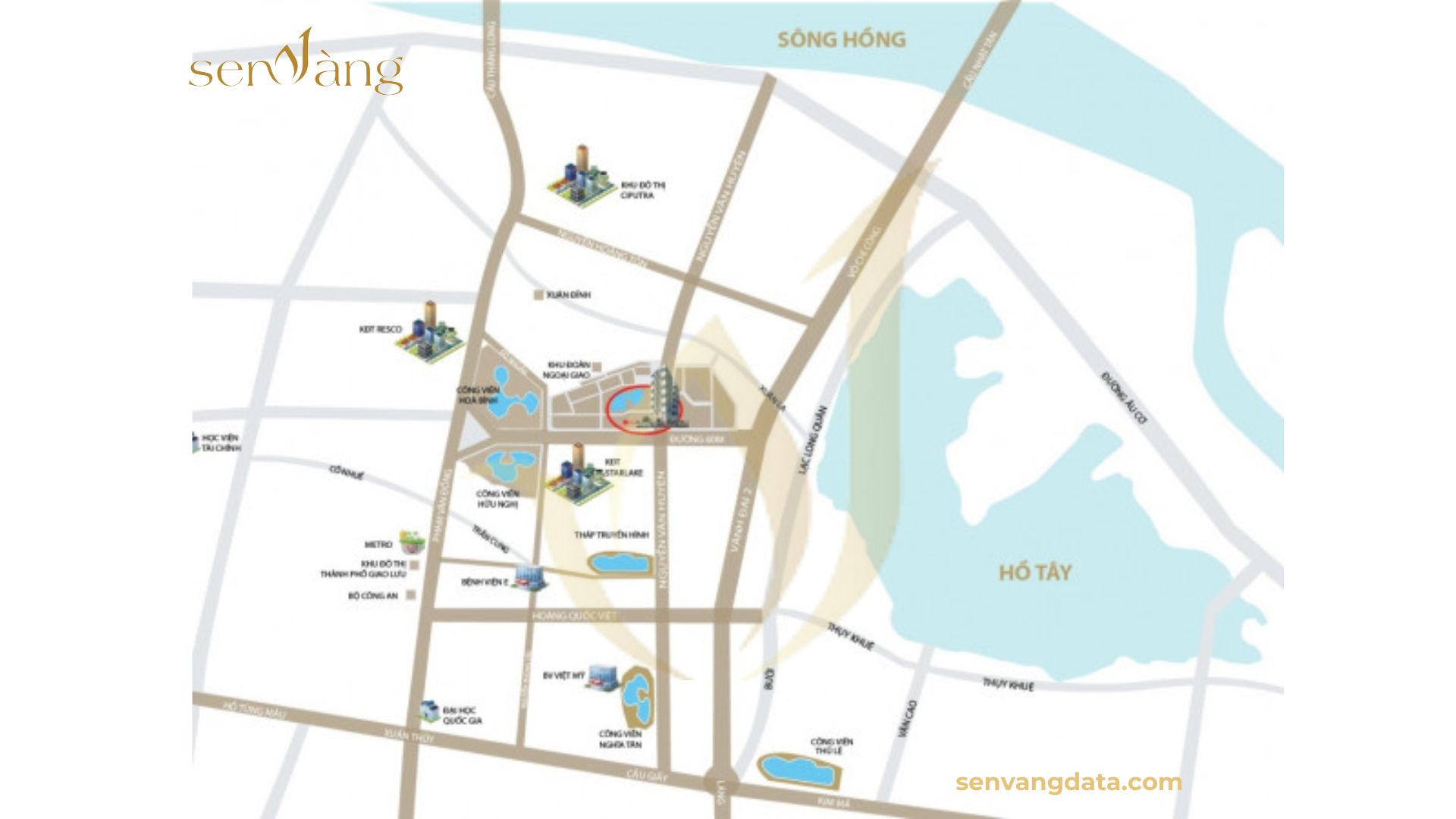
Located at the northern gateway of the capital, project N01-T4 Ngoai Giao Doan in Ngoai Giao Doan urban area possesses a prime location with flexible regional connectivity. The project is located near arterial traffic routes such as ring road 2, ring road 3, extended Nguyen Van Huyen, Pham Van Dong and Vo Chi Cong streets, helping residents move easily to central areas. At the same time, with its location adjacent to West Lake, Hoa Binh Park, Huu Nghi Park, this area provides a fresh, airy living space in the heart of the city.
Ngoai Giao Doan Urban Area not only serves as a modern urban area but also an important diplomatic center of Hanoi, where embassies, diplomatic agencies and international organizations are headquartered. Therefore, this area is strictly guaranteed security, from infrastructure to operational management. The combination of Ngoai Giao Doan, Tay Ho Tay and Ciputra urban areas creates a synchronous urban complex, contributing to forming a strategic highlight for tourism and economic development of the city.

Project N01-T4 is built to high standards with a complex of 30 floors of apartments, offices and commercial centers. In particular, the project owns a 5-star service floor with amenities such as a four-season swimming pool, gym, yoga room, garden cafe, bringing a classy lifestyle to residents. With the advantage of low construction density and a direct view of West Lake, N01-T4 not only provides a quality living environment but also has the potential to increase value over time.
According to statistics, projects with green spaces and beautiful landscapes have had a significant price increase, with some projects increasing by up to 30% thanks to the increasing demand for quality of life. With a beautiful location, synchronous infrastructure and strong development potential, N01-T4 Ngoai Giao Doan is a suitable choice for both residential buyers and investors looking for sustainable value.
Project N01-T4 Ngoai Giao Doan not only brings a modern living space but also sets a high standard of amenities, meeting the diverse needs of residents. With a service system meeting international standards, the project creates a comfortable, safe and ideal living environment.
The entire floors 1–5 are planned into a high-class service area according to 5-star standards, including a luxury restaurant, an outdoor garden cafe, a four-season swimming pool and a sports area with a gym and yoga center fully equipped with modern equipment. VIn the hypermarket area, spacious community room, the premium service floor is 1,633m² wide and 7.2m high.

Apartment swimming pool facilities N01-T4
These amenities not only serve the need for health training but also provide an ideal relaxing space within the area.

Besides, residents can enjoy green space with internal parks, lakes, tropical flower gardens, walking paths and children’s play areas, creating a fresh and nature-friendly living environment.
The project also pays special attention to security with a 24/7 monitoring system, ensuring maximum safety from technical infrastructure to professional management team, bringing absolute peace of mind to residents.
With a synchronous utility system, N01-T4 Ngoai Giao Doan is not only an ideal place to live but also improves the quality of life for residents, meeting the increasing demand for modern and comfortable living space.
Thanks to its strategic location at the northern gateway of Hanoi, N01-T4 Ngoai Giao Doan project not only possesses a high-class internal utility system but also inherits a series of high-quality external amenities, meeting the living, studying, working and entertainment needs of residents.
The project is located in the Ngoai Giao Doan urban area, adjacent to many modern urban areas such as Ciputra, Green Star Exchange City, Co Nhue Urban Area, bringing a civilized and synchronous living space. In addition, this area also concentrates many embassies and international organizations, creating a secure and classy living environment.
With a close location Hoa Binh park, Huu Nghi park and Vuon Dao eco-villa area, residents can easily access large green spaces, enjoy fresh air and living conditions close to nature right in the heart of the city.

The project is conveniently connected to prestigious universities and institutes such as:
This brings great advantages to families with children studying at top educational institutions.
Residents at N01-T4 Ngoai Giao Doan can quickly access major hospitals in the area, including:
This high-quality medical system helps ensure timely and convenient health care for the resident community.
The project is located near many large shopping centers and supermarkets, bringing maximum convenience in daily activities:
With a perfect regional connection network and diverse external amenities, N01-T4 Ngoai Giao Doan provides an ideal living environment, ensuring convenience in transportation and fully meeting the needs of education, healthcare, entertainment and shopping for residents.
Modern 3-level basement parking system
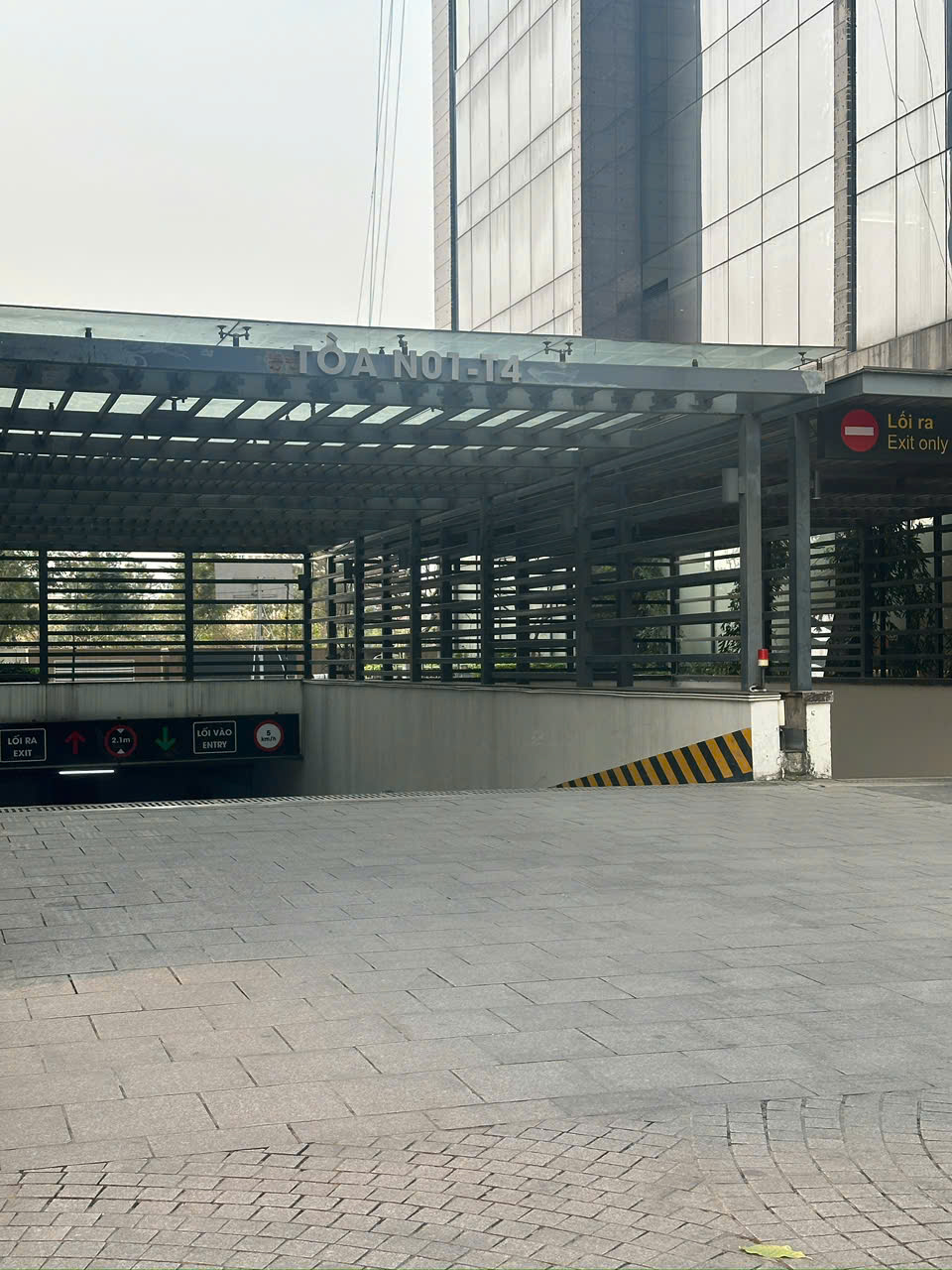
Tunnel entrance
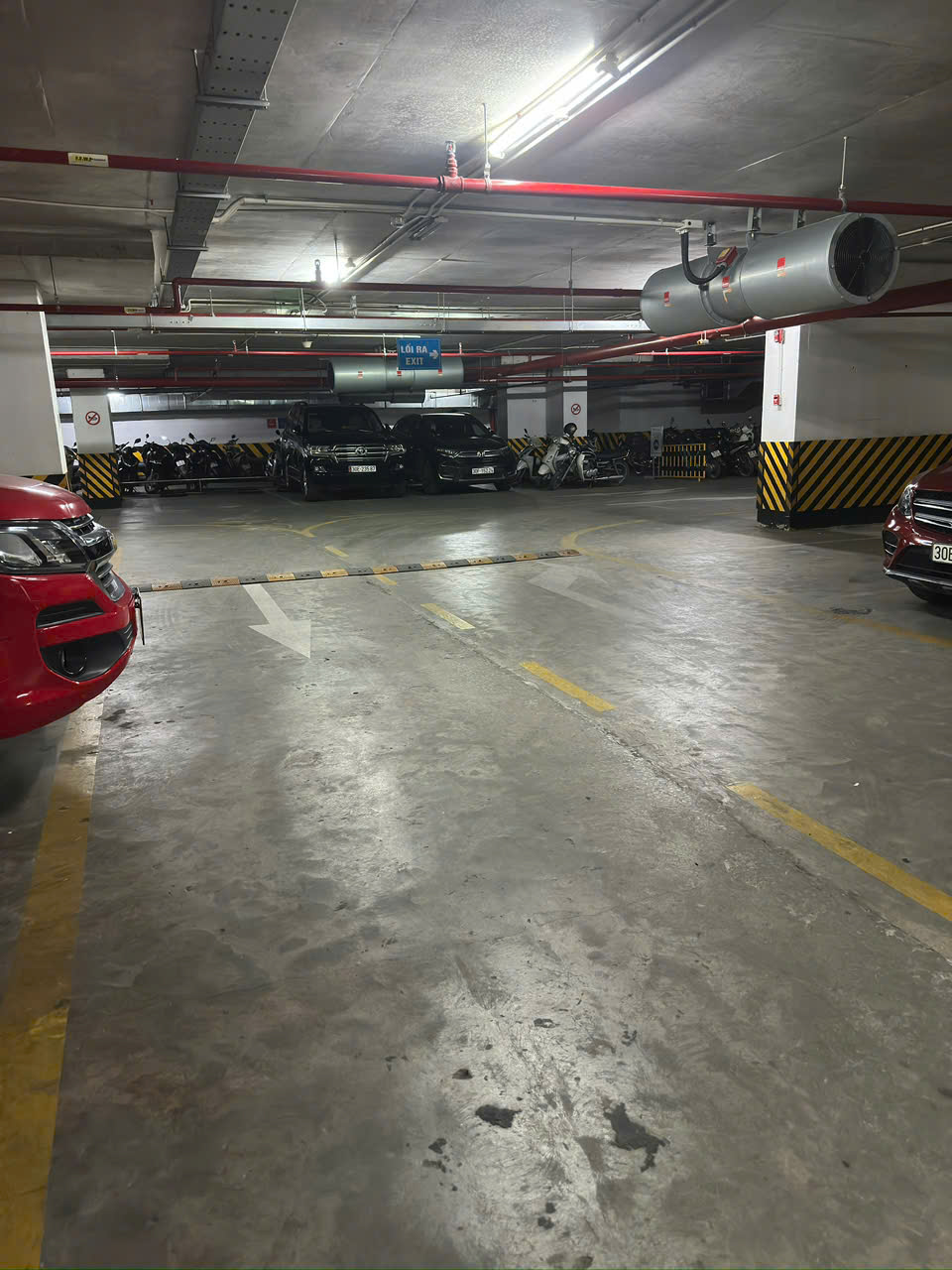
In general, the parking garage of building N01-T4 has large space, good lighting and a ventilation system. However, it is necessary to maintain the floor and improve the markings to improve the user experience.
Entrance hall
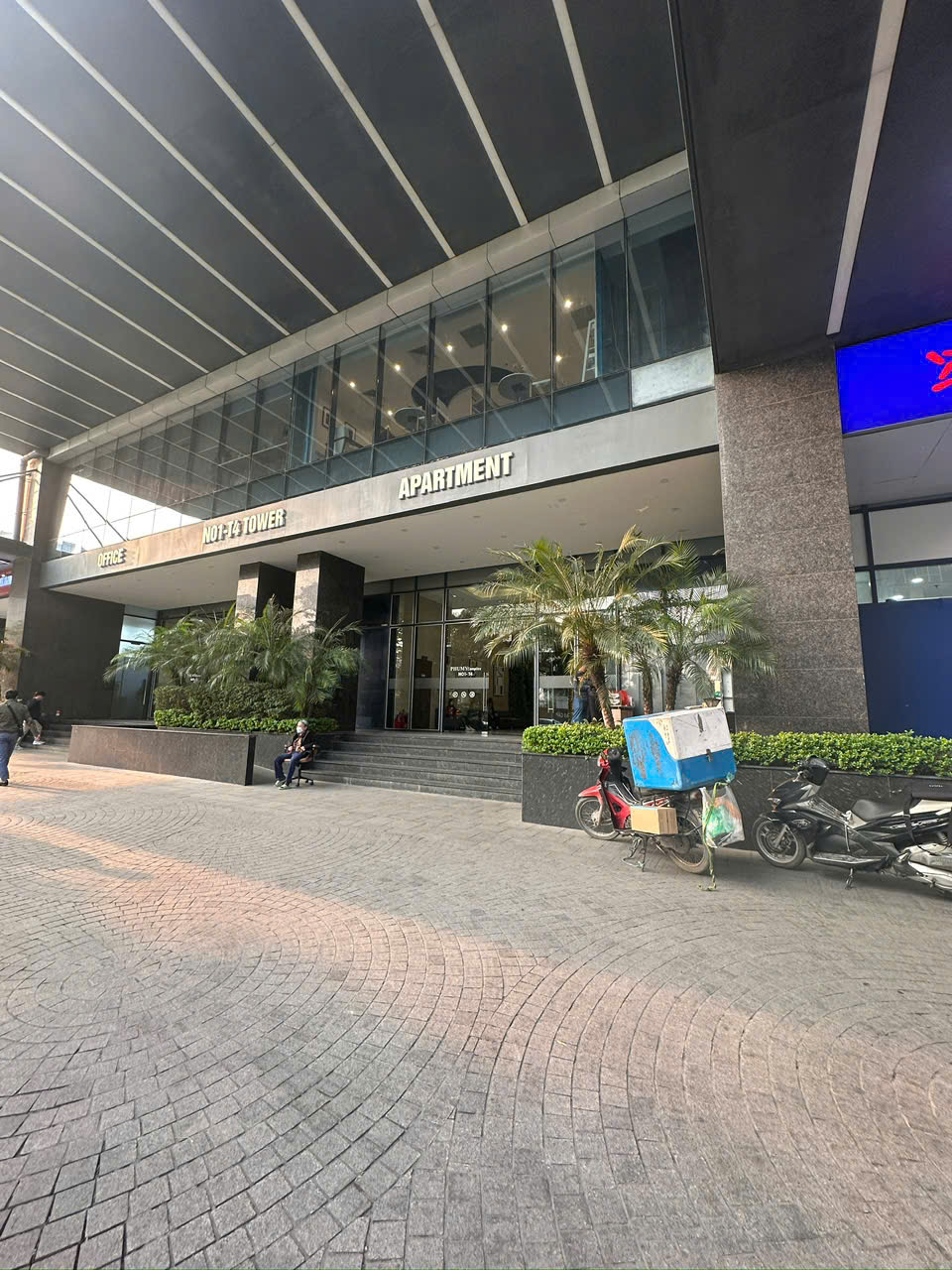
Modern, luxurious design: The lobby is paved with natural stone with uniform patterns, creating a high-class and professional feel.
Spacious and airy space: The walkways are wide, without major obstacles, convenient for residents and guests to enter and exit.
Green landscape: A system of green trees is arranged along the walkway, creating an airy environment, close to nature.
✅ Luxurious lobby space on the 1st floor
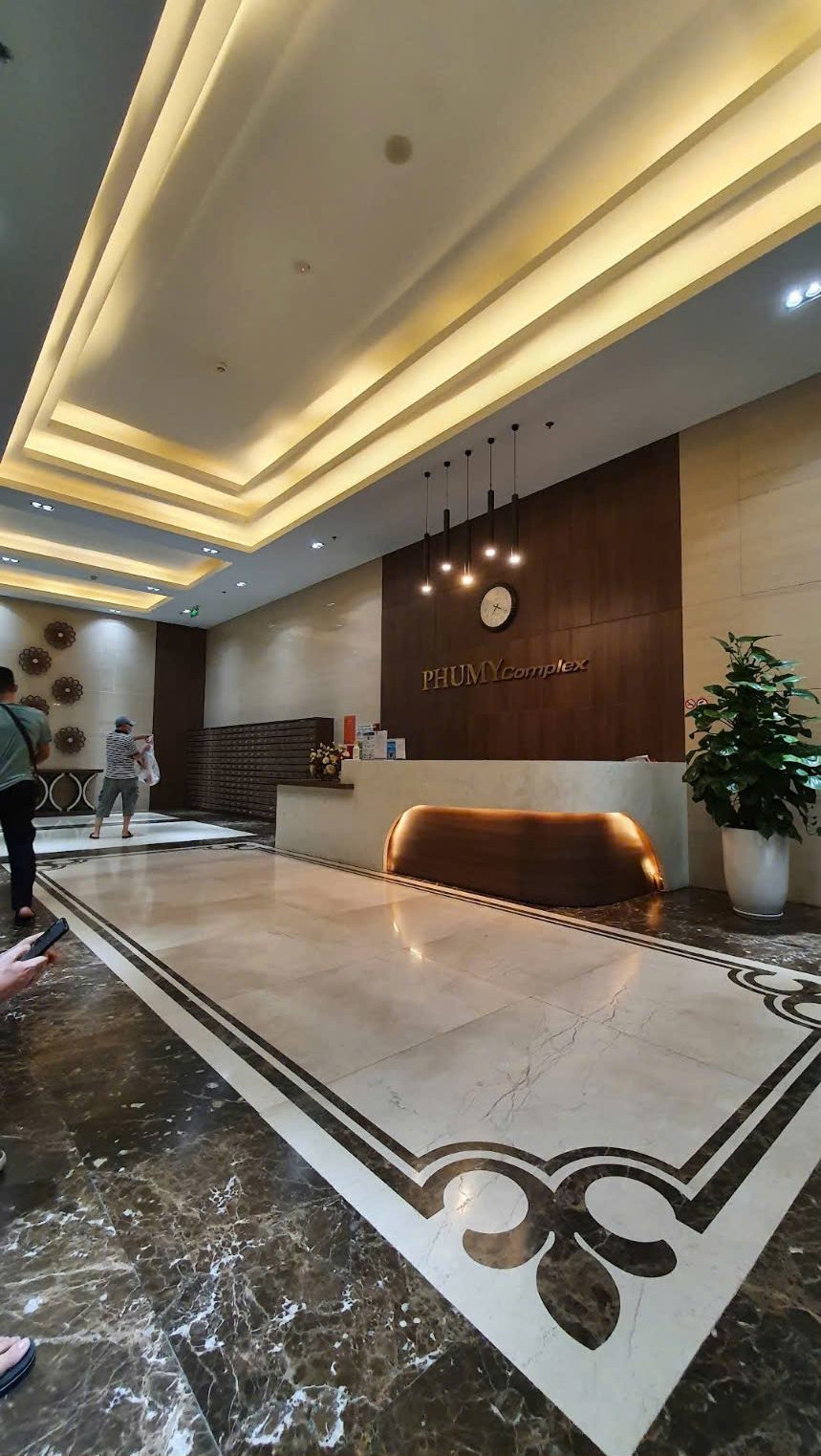
Elevator
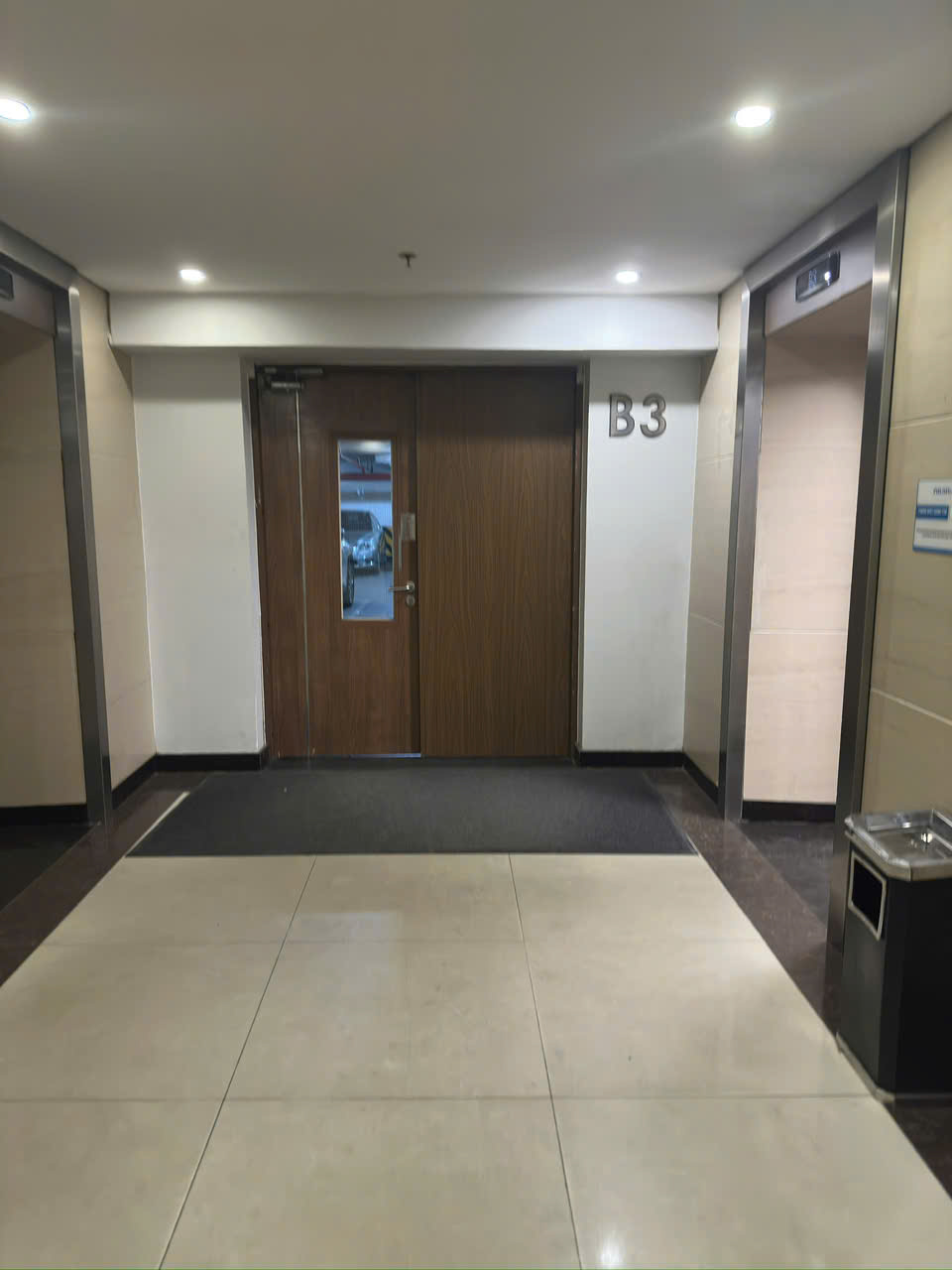
Phu My Complex apartment area is equipped with 6 high-speed elevators, the lobby of all floors is covered with high-quality natural stone. Elevators have 1 goods elevator and 5 residential elevators
Area: The lobby space is quite large, enough for many people to wait for the elevator without feeling cramped.
Elevator system: Elevators are arranged reasonably, creating convenience for users.
– Most apartments have 2 open sides, including the middle.
– All living rooms, bedrooms, and kitchens receive natural wind and light, more than 80% of bathrooms are also exposed to natural wind and light, ensuring air convection.
-The kitchen is arranged to ensure functionality and feng shui
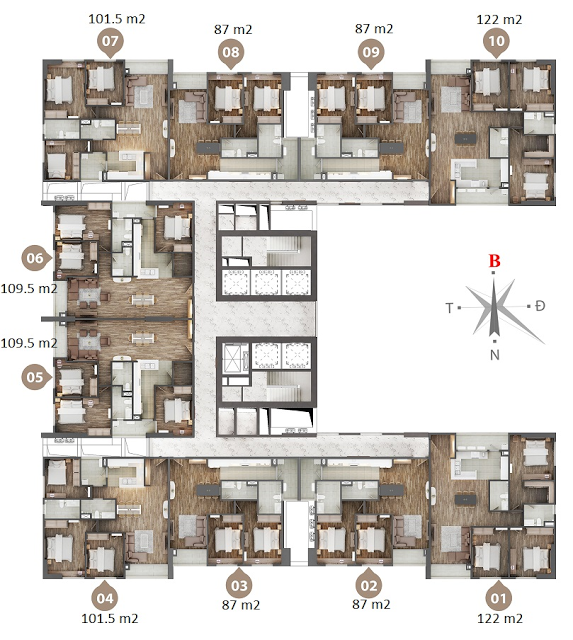
Overall layout of project N04-T1 Phu My Complex
✔️ Good points:
✅ The main doors of the apartments do not face each other, avoiding “door to door”.
✅ The bedrooms of most apartments have windows, helping to welcome natural light.
✅ Corner apartments (numbers 01, 07, 10) have many open sides and wide views.
✅ Logia is arranged reasonably, separating the clothes drying area from the living space.
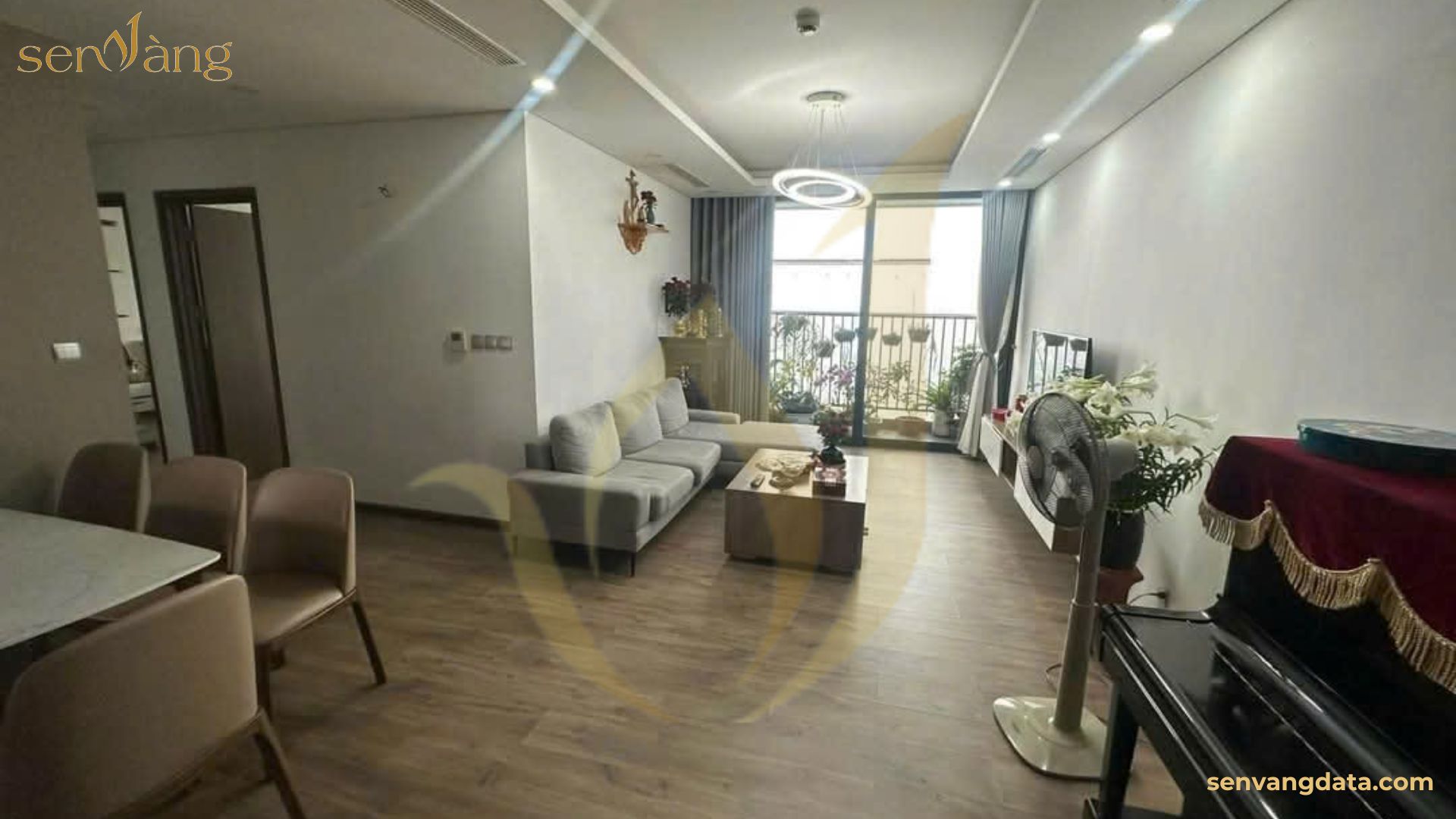
Corner apartment 122 m2 with open view and natural light
⚠️ Points to note:
❌ Some apartments (apartment 08, 09) have bedrooms located deep inside, limiting light and ventilation.
❌ Apartments number 05, 06 have the kitchen area quite close to the main door, which can affect feng shui (energy can easily escape).
❌ Some apartments have bedrooms close to the kitchen or bathroom, which can cause inconvenience in daily life.

Some apartments arrange the kitchen area near the main door
✔️ Advantages:
✅ Square design, easy to arrange interior.
✅ Spacious common space, especially the living room and kitchen of large apartments (05, 06, 10).
✅ The main bedrooms have private bathrooms, ensuring comfort.
✅ Wide loggia, convenient to use for both living and drying clothes.
⚠️ Limitations to consider:
❌ Some apartments have small extra bedrooms, suitable for families with fewer members.
❌ Apartments 08 and 09 have kitchens located near the hallway. Residents can be affected by cooking odors if they do not have a good exhaust system.
Total number of apartments: 287 units
Apartment area: From 87m2 to 190m2, Penthouse apartment is 210m2. In there:
Apartment number 1, 10: area 122m2, 3 bedrooms, 2 bathrooms, 2 bedrooms, kitchen + living room (3 open sides)
Apartment number 2, 3, 8, 9: area 87m2, 2 bedrooms, 2 bathrooms, 2 bedrooms, kitchen + living room (2 open sides)
Apartment No. 4, 7: area 102m2, 3 bedrooms, 2 bathrooms, 2 bedrooms, kitchen + living room (3 open sides)
Apartment No. 5, 6: area 109m2, 3 bedrooms, 2 bathrooms, 2 bedrooms, kitchen + living room (2 open sides)
|
Statistics of apartment structure at apartment building N01- T4 Phu My Complex |
||
|
Base type |
Number of apartments |
Proportion |
|
2PN |
108 |
37,63 |
|
3PN |
166 |
57,84 |
|
4PN |
13 |
4,53 |
|
Total |
287 |
100 |
– The allocation rate is quite reasonable when 2-bedroom and 3-bedroom apartments account for more than 95%, consistent with popular demand in the market.
– Having a small number of 4-bedroom apartments helps diversify products, but does not account for a large proportion, avoiding inventory or difficulty selling.
– This structure reflects that the project targets middle-class and high-end family customers, instead of focusing on small apartments for singles or rental investments.
Below are floor plans of typical apartment types
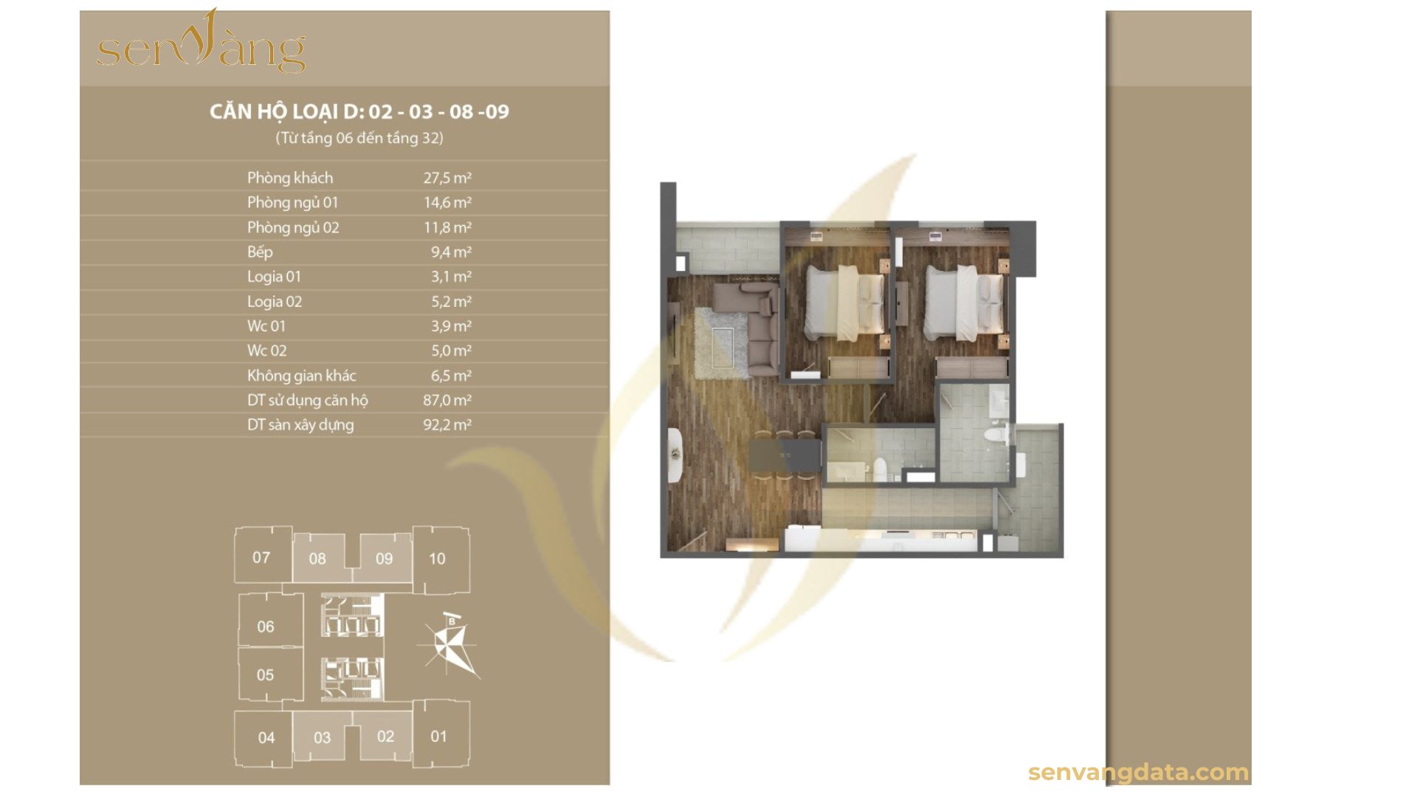
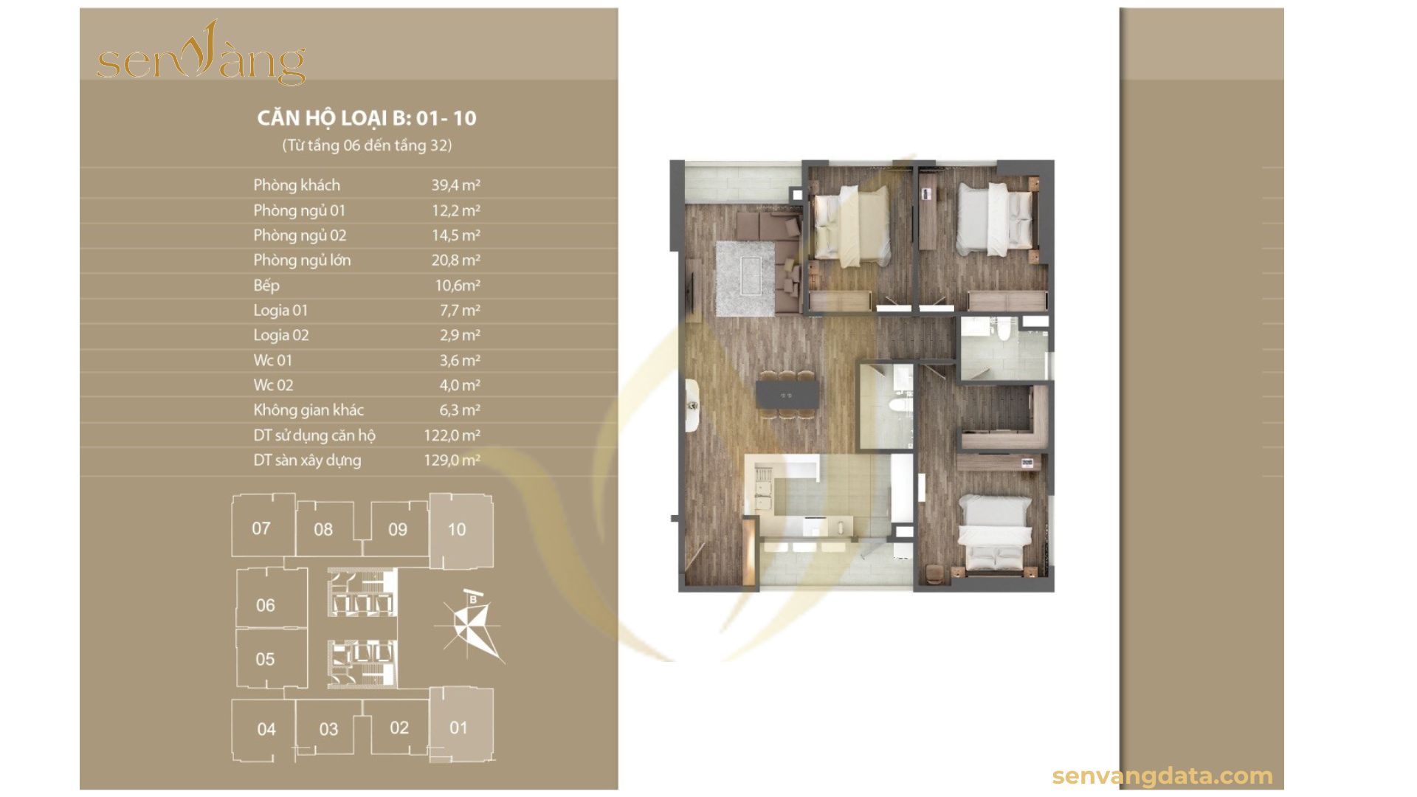
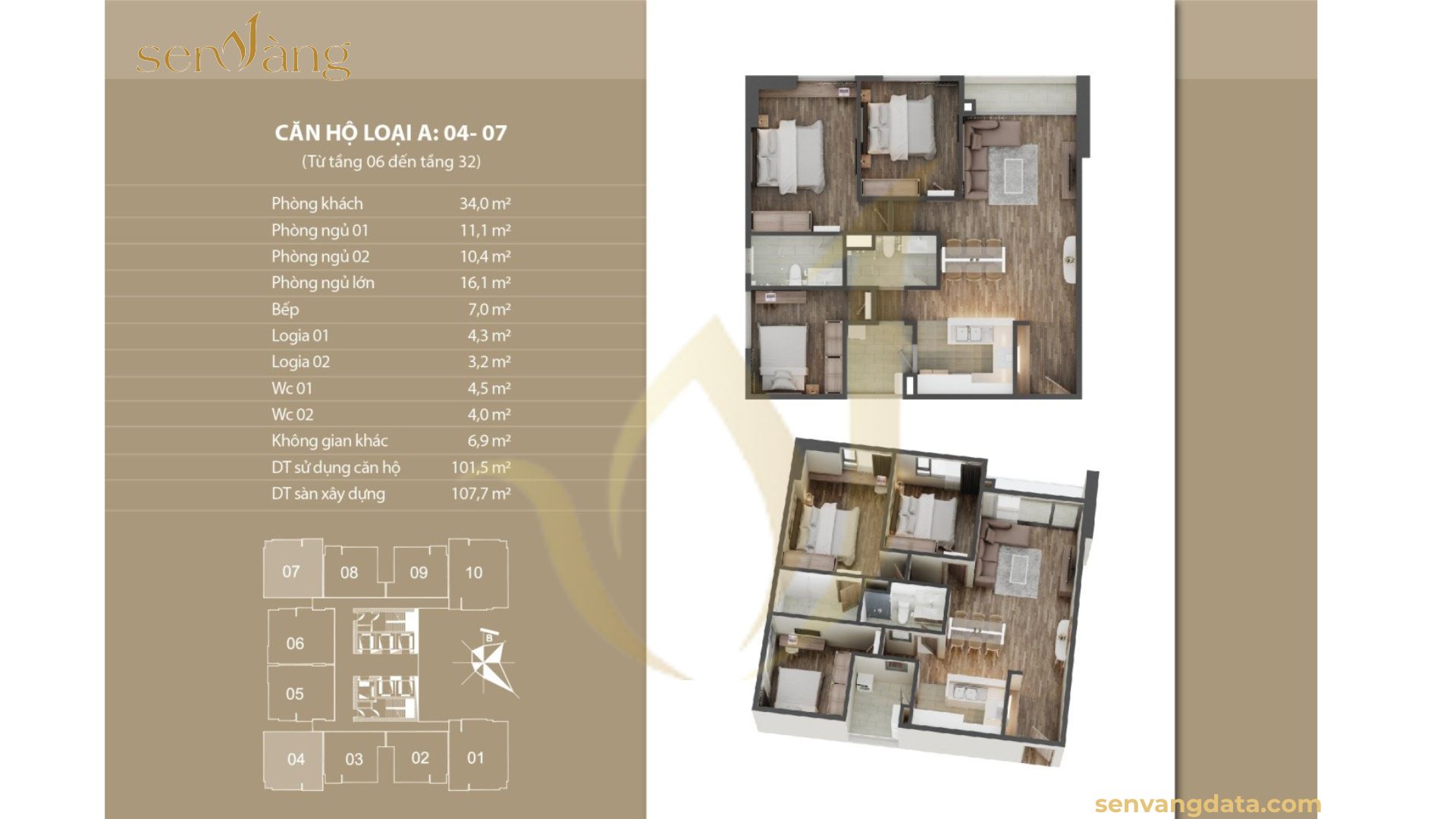
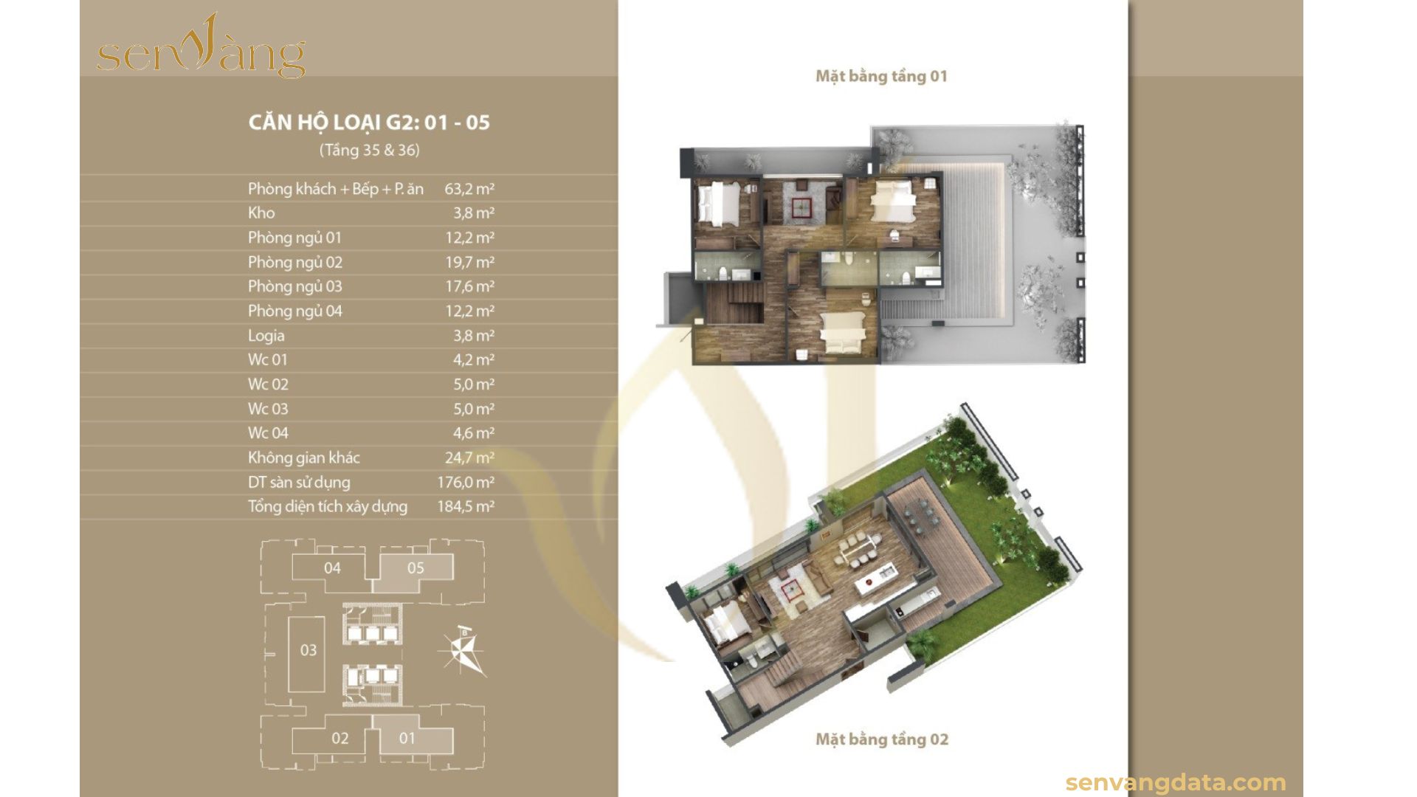
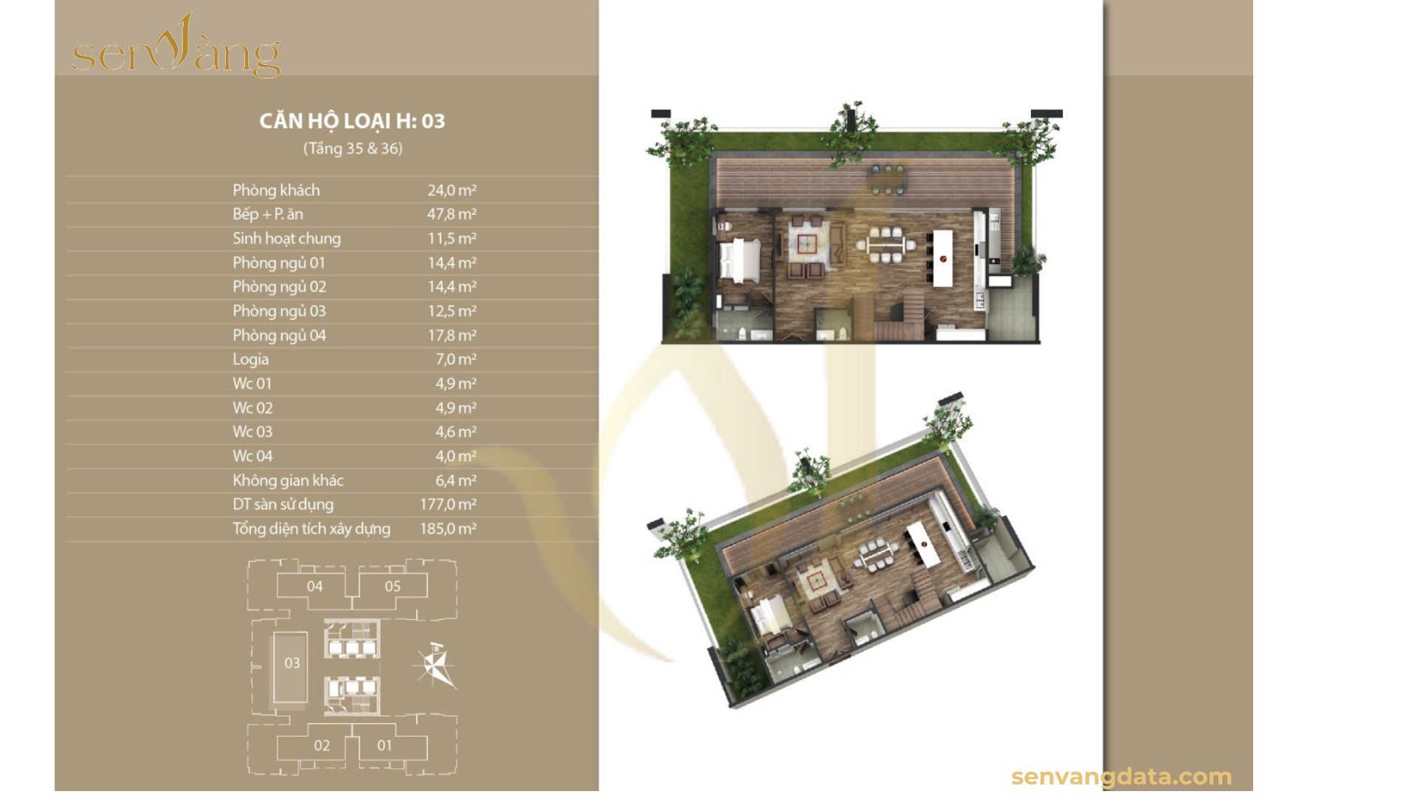
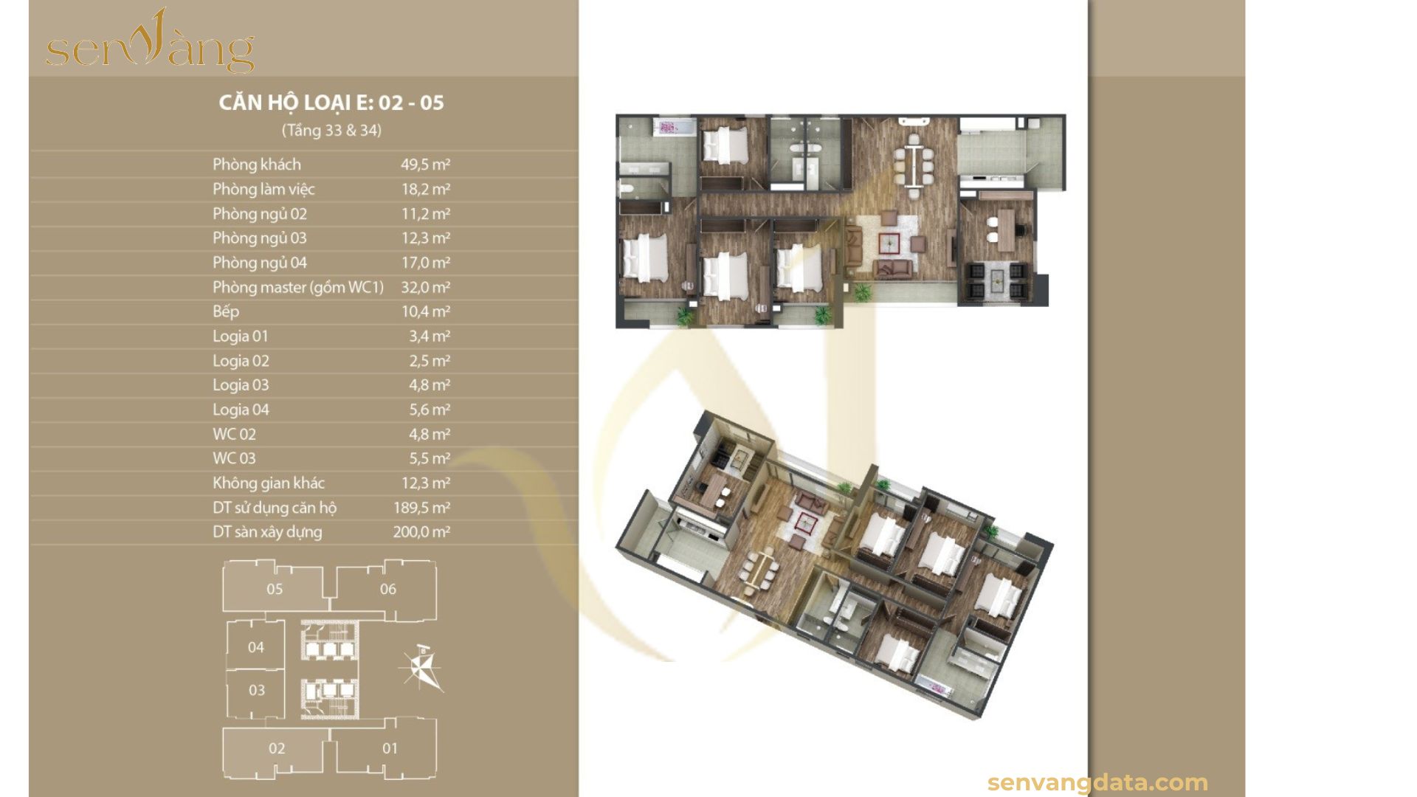
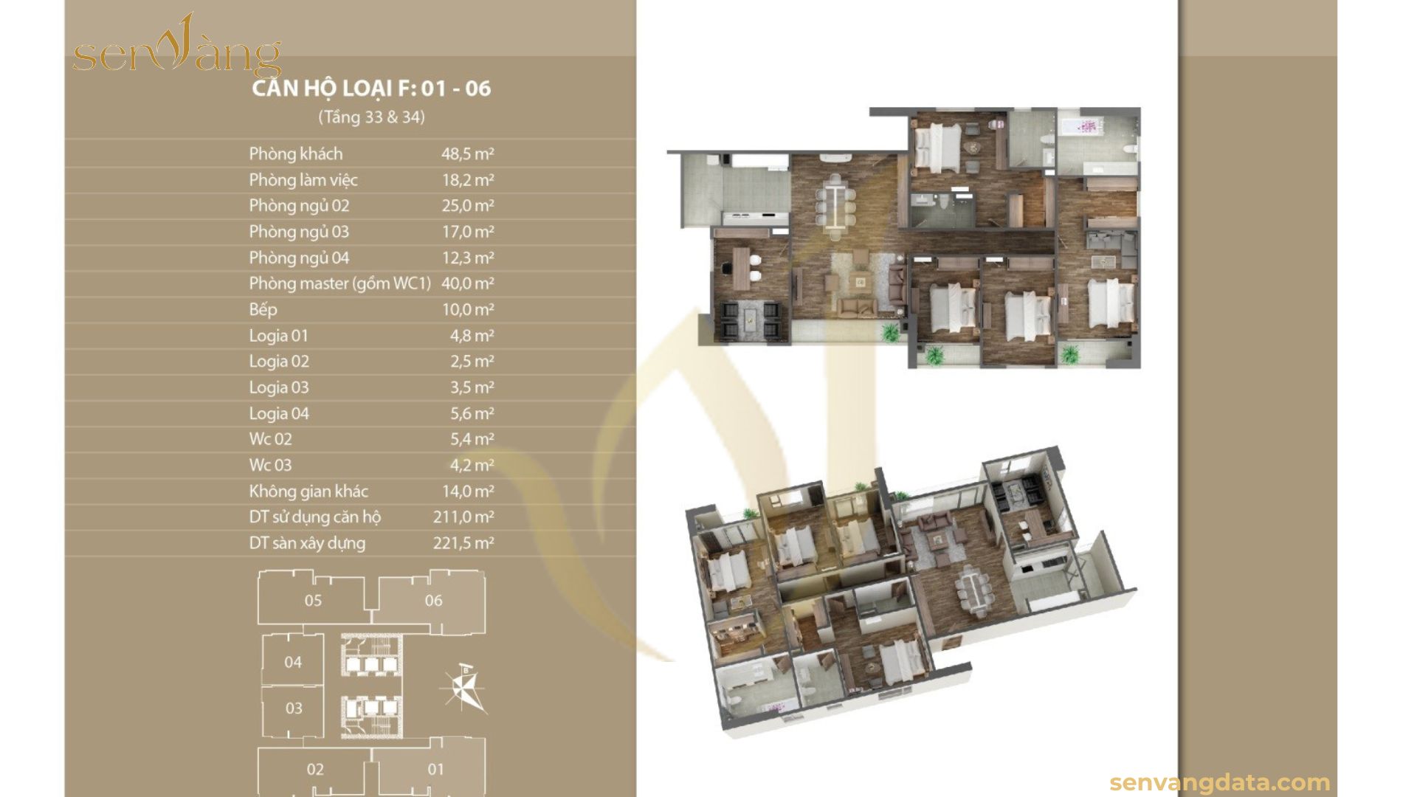

(Apartment floor plan type H – Apartment N01T4 Ngoai Giao Doan Hanoi)
Golden Lotus evaluates apartment criteria based on view factors
|
Criteria |
A (Lake view) |
B (Open view) |
C (View blocked) |
|
Corner unit |
A1 |
B1 |
C1 |
|
Normal apartment – Nice direction |
A2 (South, East, Southeast, North, Northeast – temporarily acceptable) |
B2 (South, East, Southeast, North, Northeast – temporarily acceptable) |
C2 (South, East, Southeast, North, Northeast – temporarily acceptable) |
|
Regular apartment – Bad direction |
A3 (West, Southwest) |
B3 (West, Southwest) |
C3 (West, Southwest) |
|
Apartment Code |
PN number |
Balcony direction |
Clearance area |
View |
Base type |
|
6:32-B01 |
3 |
SE |
122 |
Hoang Minh Thao Street, city, N01- T5 |
B1 |
|
6:32-A04 |
3 |
SW |
101,5 |
Hoang Minh Thao Street, city, N01- T3 |
B1 |
|
6:32-B10 |
3 |
NW |
122 |
City, N01-T5 |
B1 |
|
33:34-F01 |
4 |
SE |
211 |
Hoang Minh Thao Street, city, N01- T5 |
B1 |
|
33:34-E02 |
4 |
SW |
189,5 |
Hoang Minh Thao Street, city, N01- T3 |
B1 |
|
33:34-E05 |
4 |
NW |
189,5 |
N01-T3, city |
B1 |
|
33:34-F06 |
4 |
NE |
211 |
City, N01-T5 |
B1 |
|
35:36-G01 |
4 |
SE |
176 |
Hoang Minh Thao Street, N01-T5 |
B1 |
|
35:36-02 |
4 |
SW |
176 |
Hoang Minh Thao Street, N01-T3 |
B1 |
|
35:36-04 |
4 |
NW |
176 |
N01-T3, city |
B1 |
|
35:36-G05 |
4 |
NE |
176 |
City, N01-T5 |
B1 |
There are a total of 11 apartment codes of type B1 according to Sen Vang’s assessment
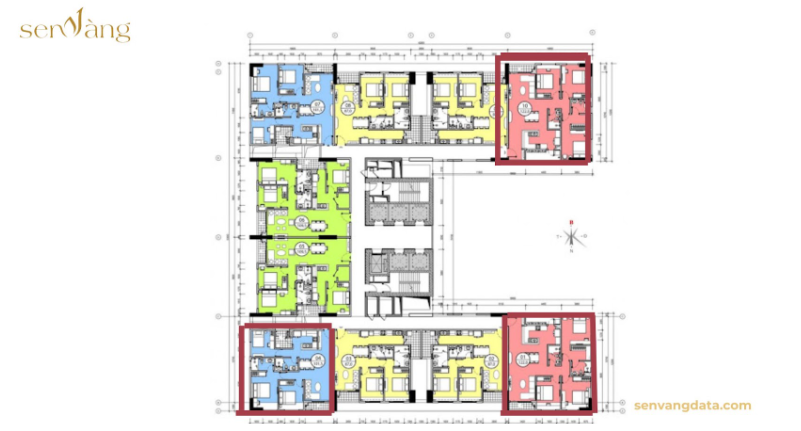
Base codes B1

Open balcony view facing South on the 20th floor
|
Apartment Code |
PN number |
Balcony direction |
Clearance area |
View |
Base type |
|
6:32-D02 |
2 |
S |
87 |
Hoang Minh Thao Street, city |
B2 |
|
6:32-A07 |
3 |
NW |
101,5 |
N01-T3, city |
B2 |
|
6:32-D08 |
2 |
N |
87 |
City |
B2 |
|
6:32-D09 |
2 |
N |
87 |
City |
B2 |
There are 4 apartment codes of type B2
– Type B2 apartments are mainly 2-bedroom apartments, suitable for customers with a moderate budget.
– Reasonable area, not too small, ensuring comfortable living space.
-North direction has advantages in temperature but needs to be considered in winter.
-City view is a plus in terms of space but can be limited if there are many high-rise buildings around.
|
Apartment Code |
PN number |
Balcony direction |
Clearance area |
View |
Base type |
|
6:32-C05 |
3 |
W |
109,5 |
N01-T3 |
C3 |
|
6:32-C06 |
3 |
W |
109,5 |
N01-T3 |
C3 |
|
33:34-03 |
3 |
W |
109,5 |
N01-T3 |
C3 |
|
33:34-04 |
3 |
W |
109,5 |
N01-T3 |
C3 |
|
35:36-H03 |
4 |
W |
177 |
N01-T3 |
C3 |
There are 5 apartment codes of type C3
-C3 apartment is suitable for families that need spacious space with at least 3 bedrooms.
-The area is quite large, ensuring comfort, but you need to consider facing the West as it can cause heat.
-Blocked views can affect the spatial experience and apartment value when compared to types A or B.
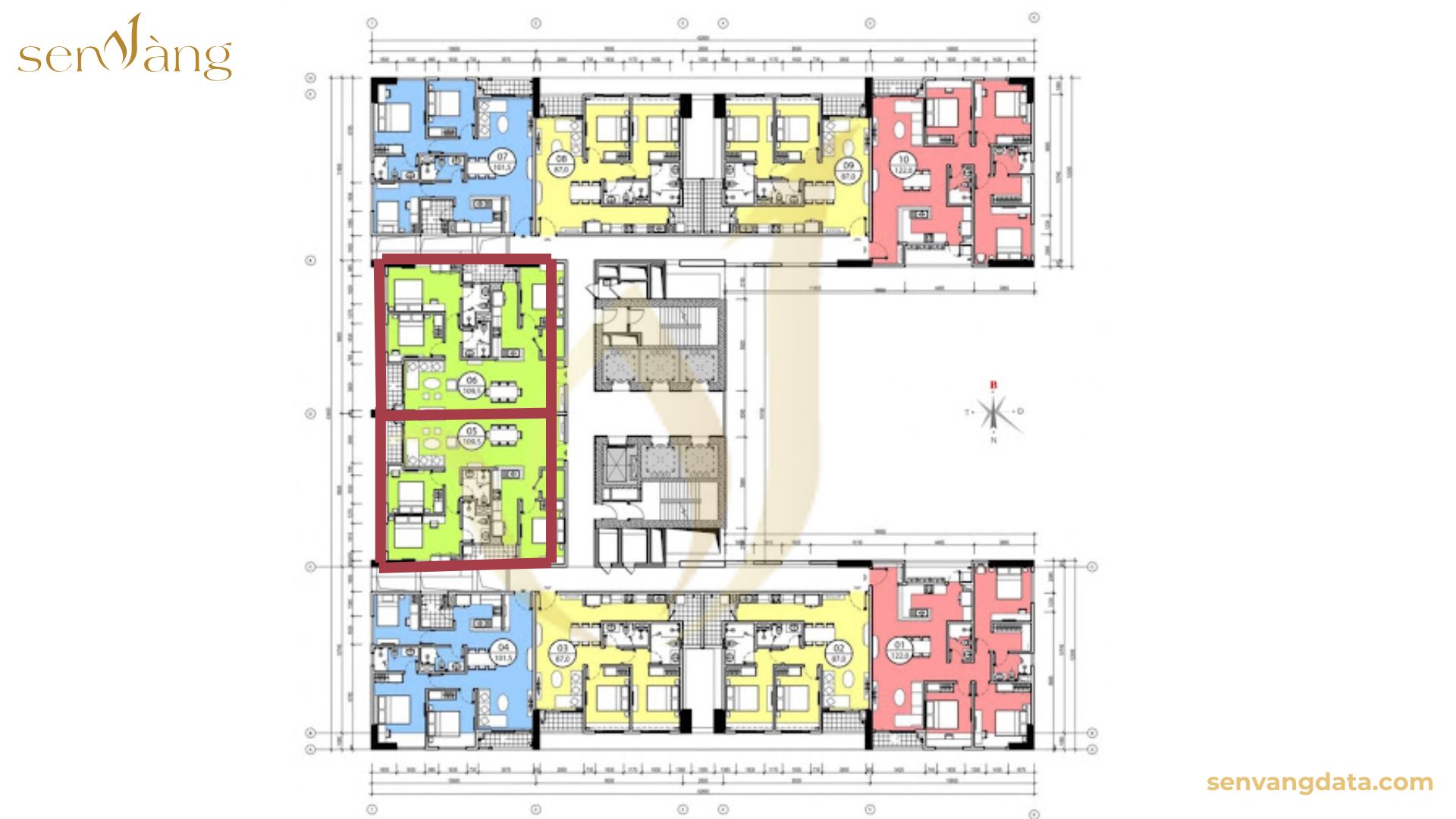
The data below Golden Lotus data is referenced from batdongsan.com so the data is just that relative
one year
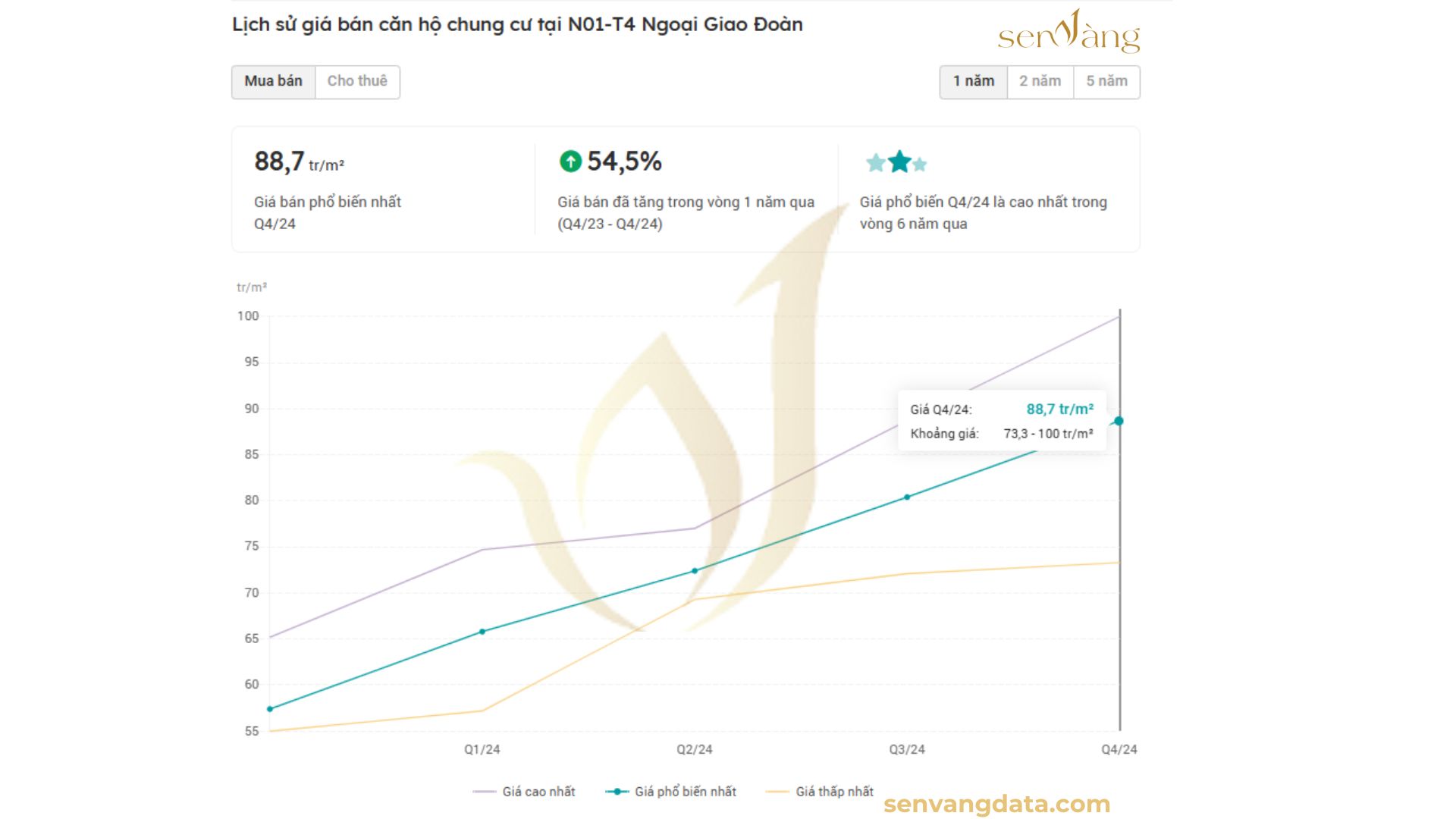
Selling price trend
Highest – most popular – lowest price
Comments and reviews
5 years

Selling price trend
2. Analyze price fluctuations
Causes and predictions
one year
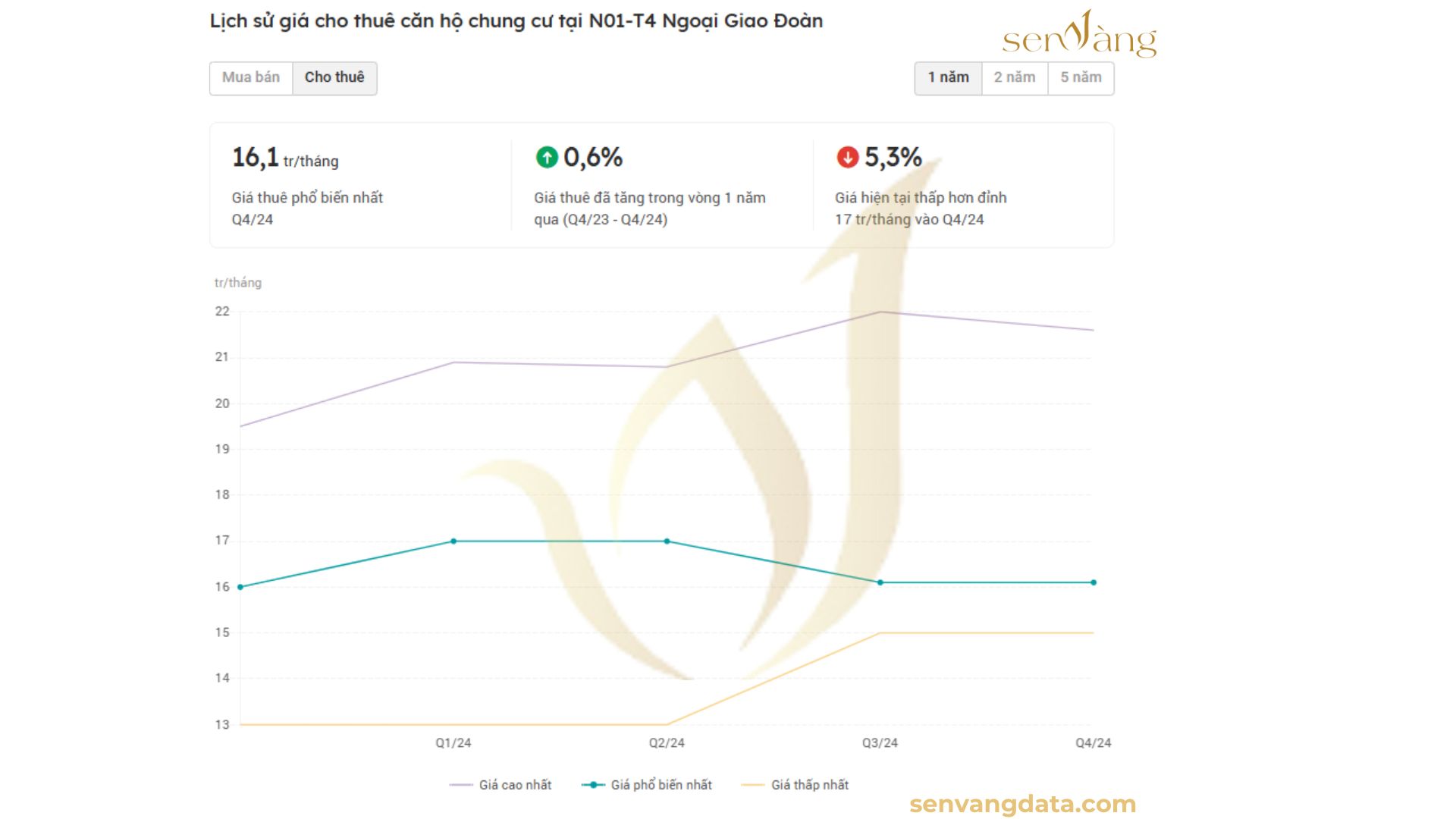
Rental price trends in 2024
Analyze price fluctuations by quarter
Comments and forecasts
5 years
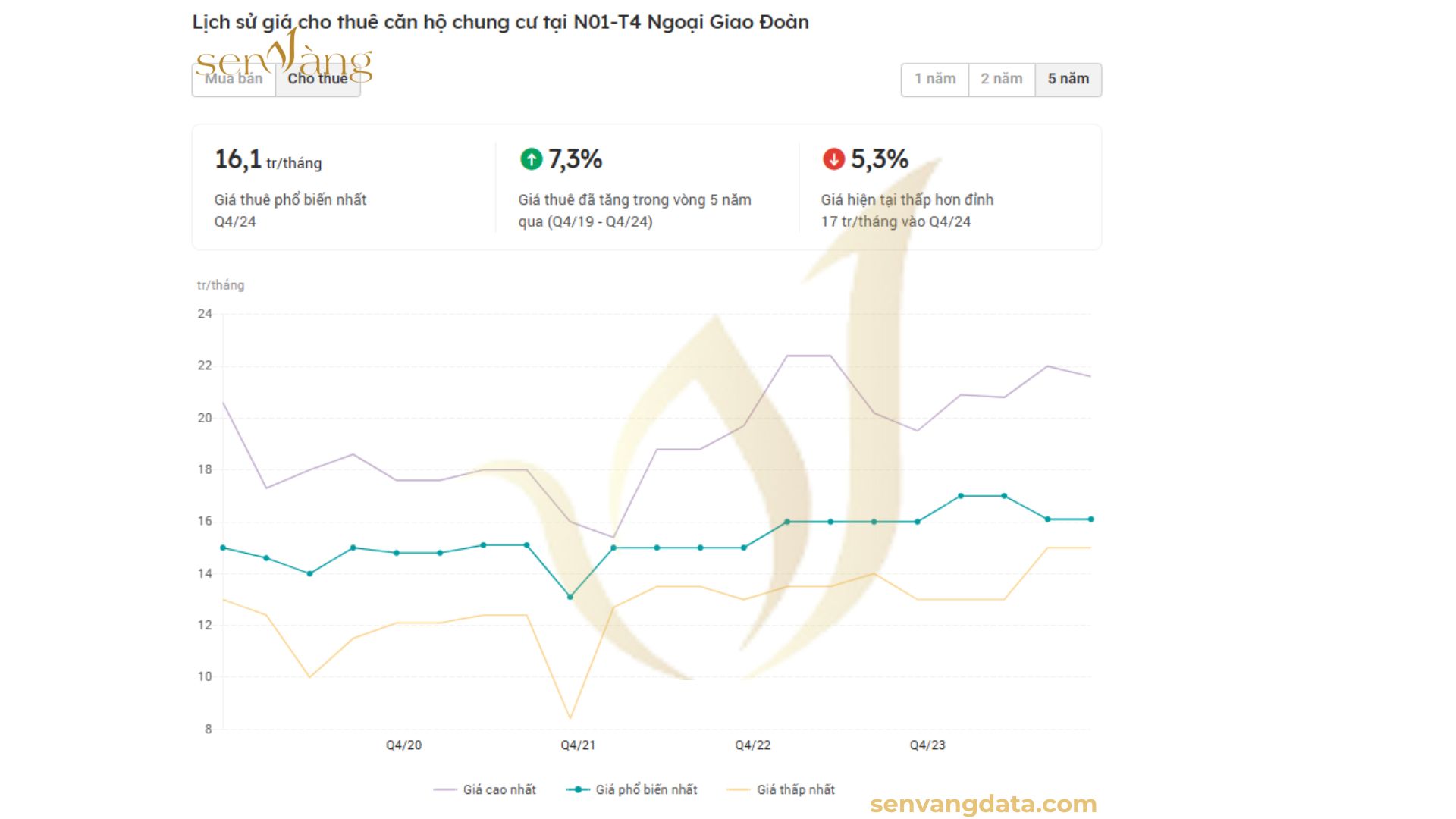
Rental price trends
Analyze price fluctuations
Causes and predictions
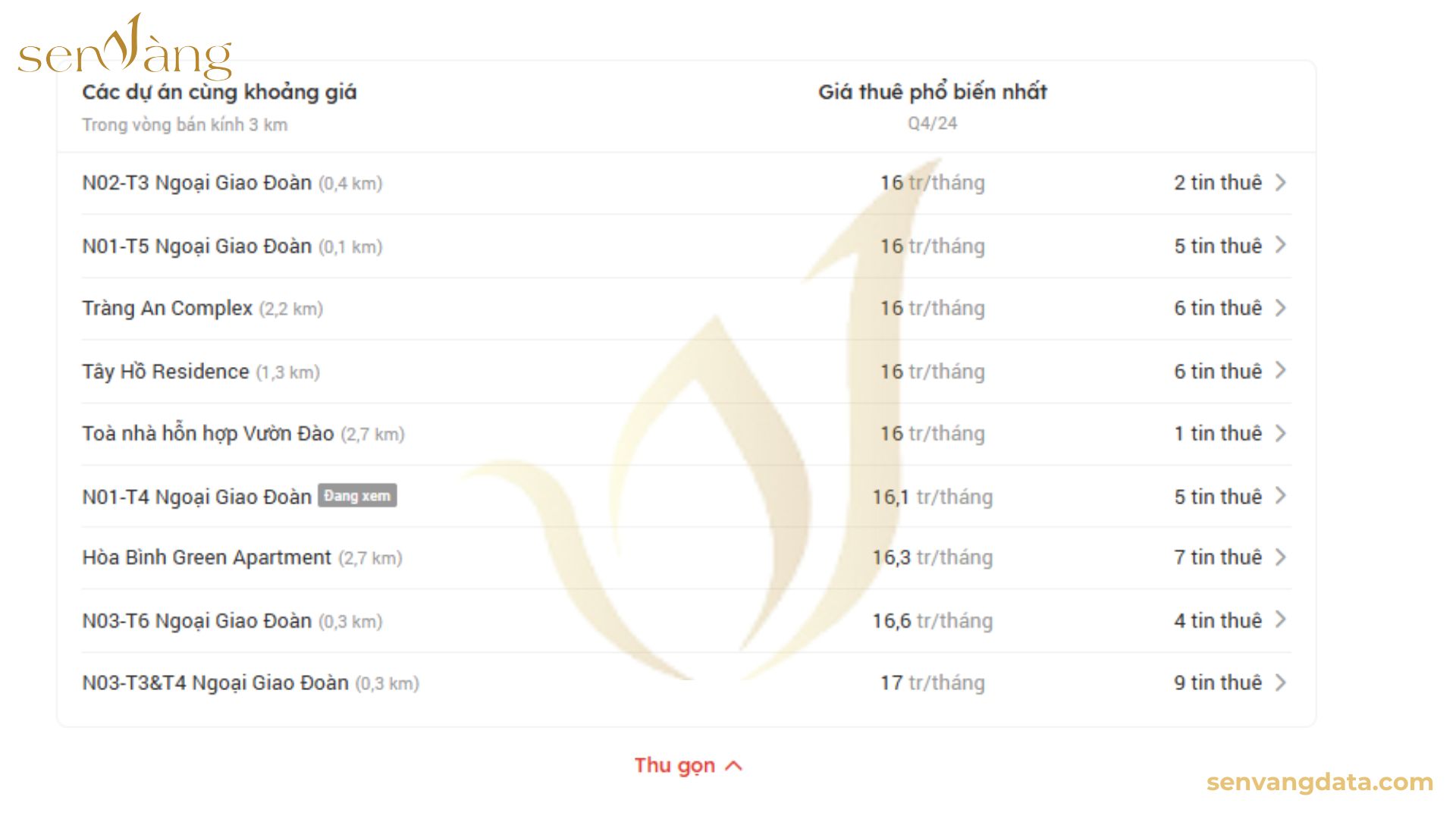
Price level is stable, there is not too big a difference between projects in the same area.
Abundant supply, especially focusing on projects with good locations and complete amenities.
Forecast: Prices may remain stable or increase slightly in the last months of the year due to cyclical increases in rental demand.
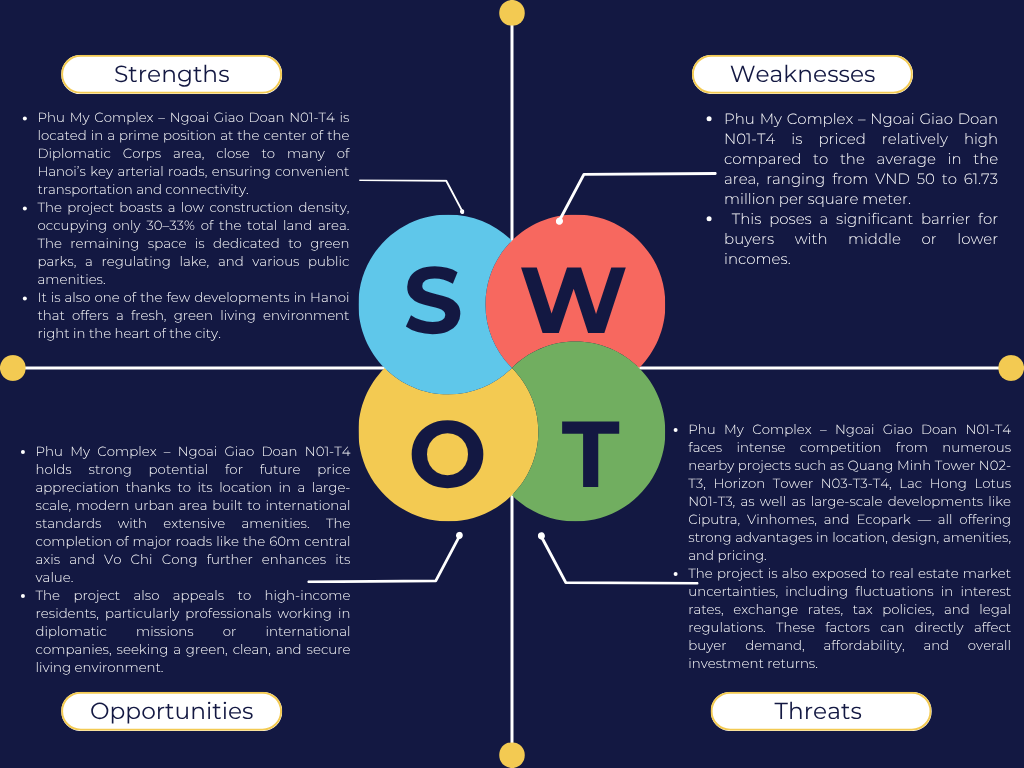
N01-T4 Phu My Complex Apartment is an outstanding project in Ngoai Giao Doan urban area, not only possessing a prime location at the northern gateway of Hanoi but also benefiting from synchronous infrastructure and high-quality living space. With modern design, high-end internal and external utility systems and the potential for future price increases, the project meets the needs of both residential buyers and real estate investors. Thanks to the combination of green space, secure living environment and classy amenities, N01-T4 Phu My Complex promises to continue to be an attractive destination in the Hanoi real estate market.
|
The above is an overview of the article “Discover N01-T4 Phu My Complex – Modern Apartments in Hanoi’s New Center” provided by Sen Vàng Group. We hope this information provides investors, developers, and real estate businesses with a broad perspective on the development potential of the property market. For more articles and insights on project development consultancy, please visit our website: senvangdata.com.vn/. |
 |
————————–
Sustainability Report Consulting Service: Learn More
Explore more services and resources from Sen Vàng:
Analysis and comparison of the top 3 most luxurious condominium projects in Hanoi
Highlights of the Tay Ho real estate market – February 2025
Key insights into the Tay Ho property market – Early 2025
————————–
Sen Vàng Real Estate – A reputable and professional real estate development consulting firm in Vietnam.
Website: https://senvanggroup.com/
Website: https://senvangdata.com/
Youtube: https://tinyurl.com/vt82l8j
Hotline: 0948 48 48 59
Join our Investment Community Group: https://zalo.me/g/olgual210
#senvanggroup #senvangrealestate #senvanginvestmentchannel #project_development_consulting #real_estate_market_2023 #project_development #strategic_business_consulting #development_planning #project_marketing_strategy

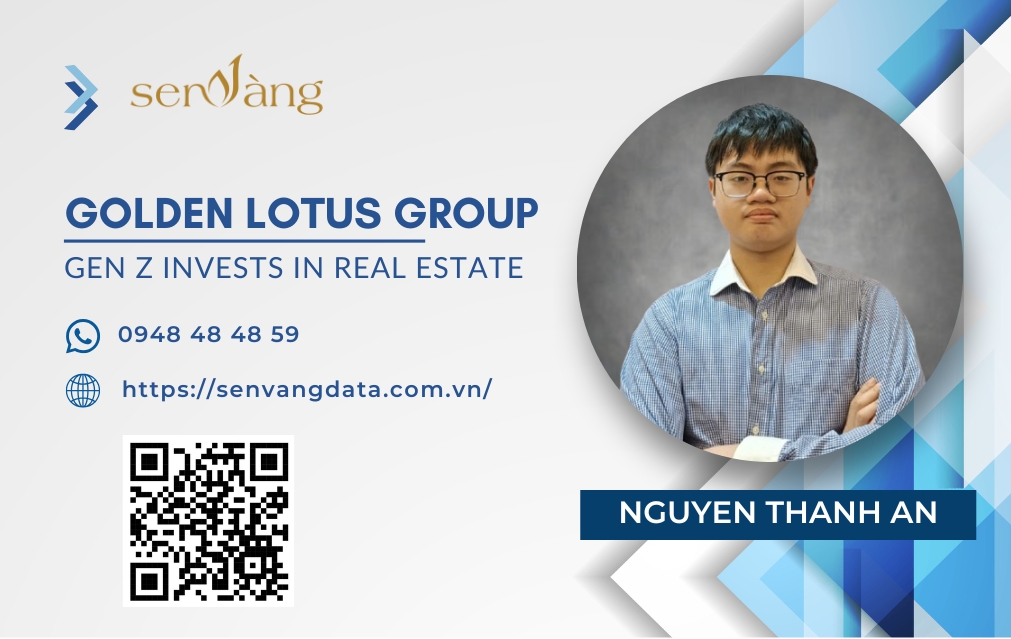
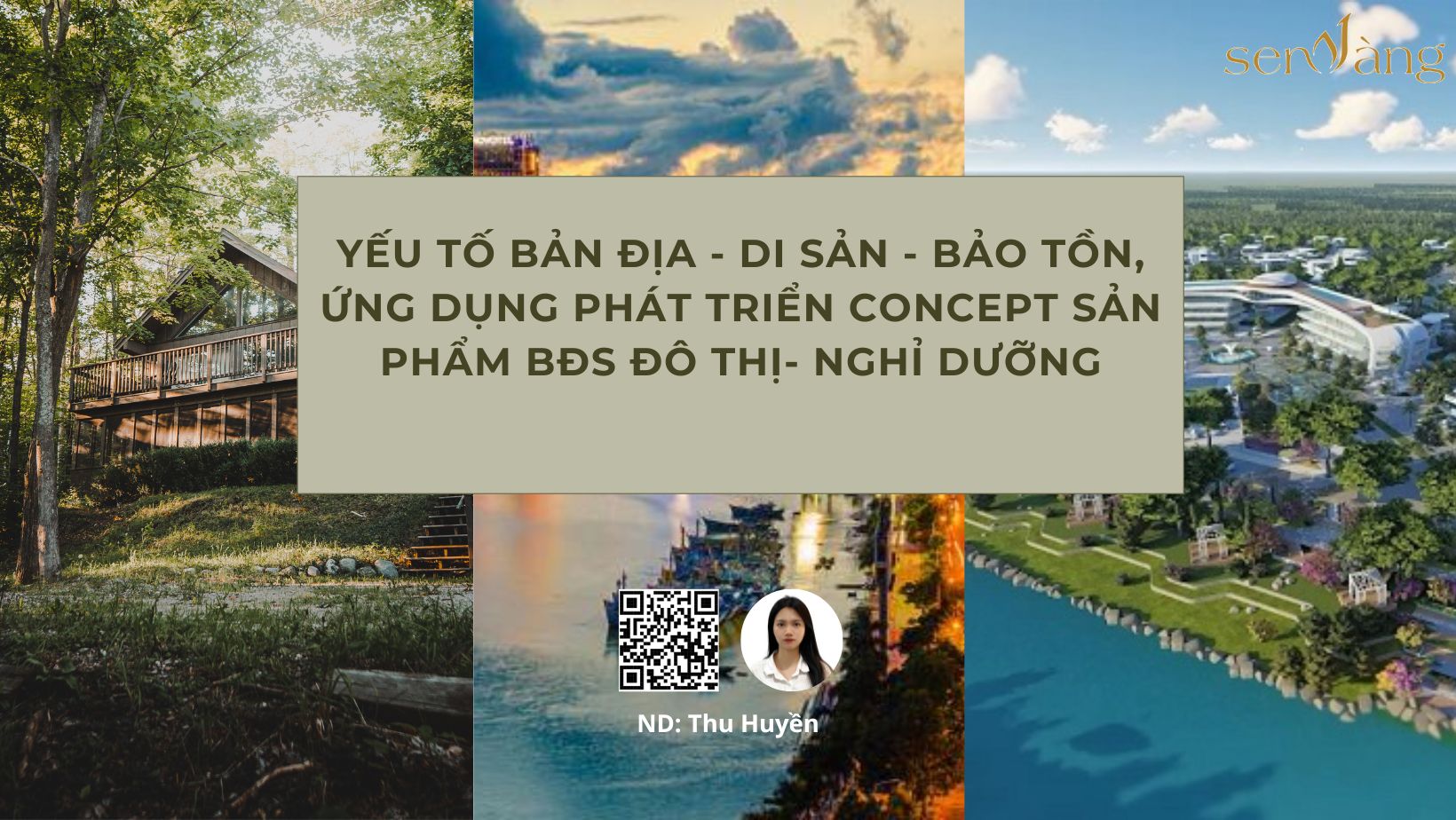
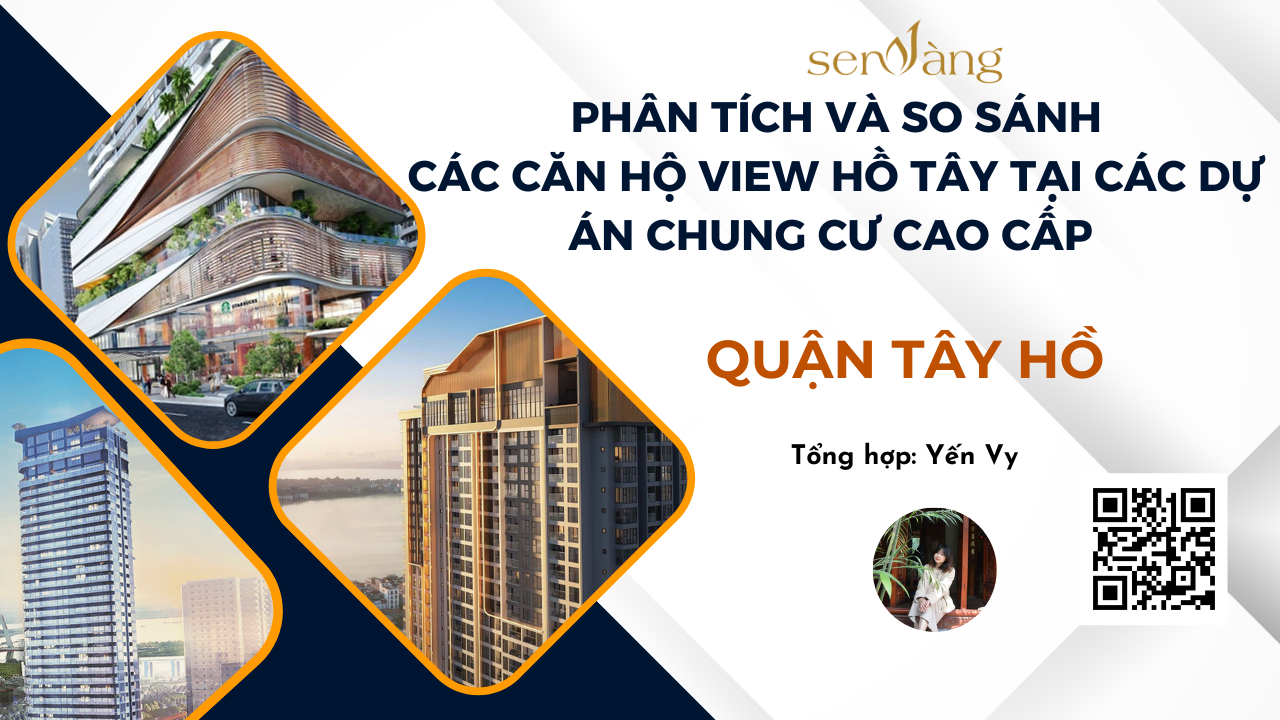

Copyright © 2022 Bản quyền thuộc về SEN VÀNG GROUP