
Horizon Tower project perspective
Project Horizon Tower Built to high standards, with an emphasis on quality and design to deliver a ideal living space for residents. The investor has cooperated with reputable contractors and a team of professional consultants to ensure construction quality. Every detail from moldings, electricity and water systems, concrete, to the finishing paint layer is strictly controlled, helping customers feel secure when experiencing the actual project.
|
PROJECT BASIC INFORMATION |
|
|
Trade name: |
Horizon Tower Apartment, also known as Ngoai Giao Doan Apartment |
|
Investor: |
Vietnam Construction and Engineering Joint Stock Company (Vinaenco) |
|
Project location: |
: Lot N03 – T3, N03 – T4 Diplomatic Corps Urban Area, Xuan Tao, Bac Tu Liem, Hanoi |
|
Project scale: |
2 blocks (T3 & T4) share a common base, including 3 basements and 25 floors above ground, basements 2 + 3 are parking, basement 1 is supermarket and parking, floors 1 – 3 are shopping mall, floor 4 is technical floor, floors 5 to 25 are apartments. |
|
Construction density: |
39.2% |
|
Construction scale: |
2,418m2/2 towers |
|
Number of apartments: |
374 |
|
Apartment area: |
111.8-156.7m2 |
|
Design unit: |
AP Architects Pte. Lpd (Singapore Company). |
|
Construction unit |
Vinaconex Engineering Construction Joint Stock Company – Vinaconex EC |
|
Delivery time: |
Quarter II/2017 |
|
Project guarantee bank: |
Vietcombank |
|
Selling price: |
12/2024: From 66 million/m2 |
|
Project Highlights: |
The project is of special interest to the State in order to promptly meet the investment needs for the development of the Diplomatic Corps area for embassies of countries in Vietnam, offices of international organizations, non-governmental organizations, housing areas for foreigners in Hanoi… Contributing to the State’s foreign affairs, in the future it will be a new administrative special zone with ministries, branches and model living space in the heart of the capital. After approving the planning map and legality, the State invested more than 1,300 billion VND and assigned Hanoi Construction Corporation (Hancorp) as the investor to build the Diplomatic Corps area with synchronous technical and social infrastructure, expressing national identity and civilization but also being modern. |
|
Projected population |
2856 |
Apartment project N03-T3, N03-T4 Horizon Tower belongs to the Diplomatic Corps area, located in Xuan Dinh, Tu Liem, Hanoi. With a prime location right next to Hoa Binh Park and in the future there will be Huu Nghi Park, the project benefits from large green space and synchronous infrastructure.
Horizon Tower is one of the pioneering buildings in the Diplomatic Corps urban area, a modern complex of over 62 hectares, well-planned with a high-class utility system, meeting the needs of residence and investment in the western area of Hanoi.
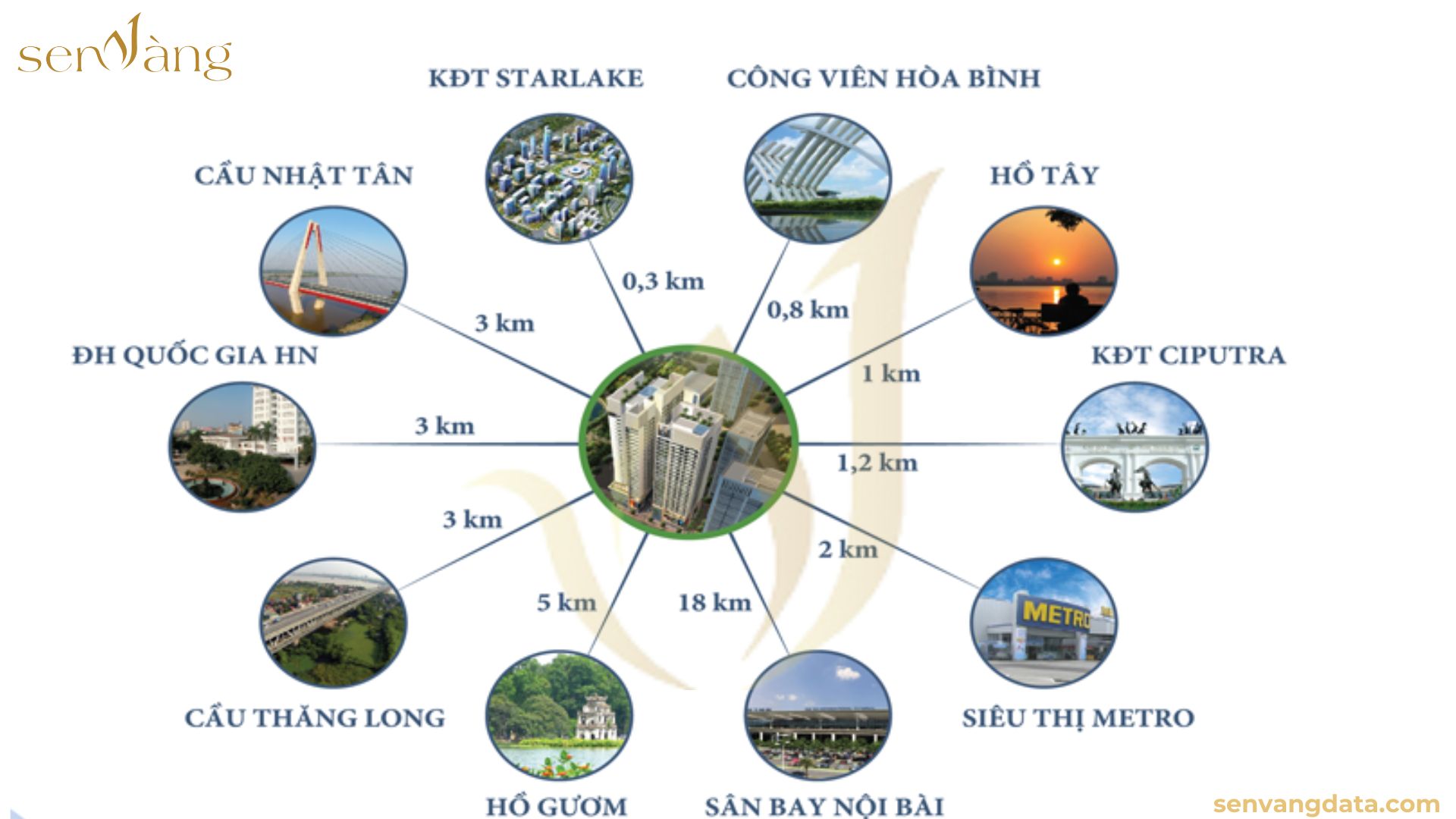
Apartment Horizon Tower prime locationLocated between Ciputra urban area and Tay Ho Tay urban area, inheriting a synchronous and modern infrastructure system. The project has a wide view towards green space and lake, bringing a quiet and airy living space.
Surrounding the project are flower gardens, green lawns and the campus of 14 embassies, creating a secure, private and high-quality living environment for residents. Horizon Tower is not only an ideal place to live but also brings a classy living experience, in harmony with nature.of course

The project is planned with a construction density of only 39.2%, the rest is reserved for green parks, regulating lakes and public utilities.
With the trend of rapid urbanization, the living environment is increasingly narrow and polluted, Horizon Tower aims to create a green living space, close to nature, helping residents enjoy relaxation and freshness in the heart of the city.

Project provided modern internal facilities, fully meet the needs of residents:
✔ Modern swimming pool
✔ School system from kindergarten to high school with experienced teachers and foreign teachers
✔ Large green park, creating a relaxing space
✔ Shopping mall – supermarket serving shopping and entertainment needs
✔ Indoor and outdoor children’s play area
✔ Restaurants, cafes, pharmacies
✔ Gym – spa, sports field, walking path, tennis court, soccer
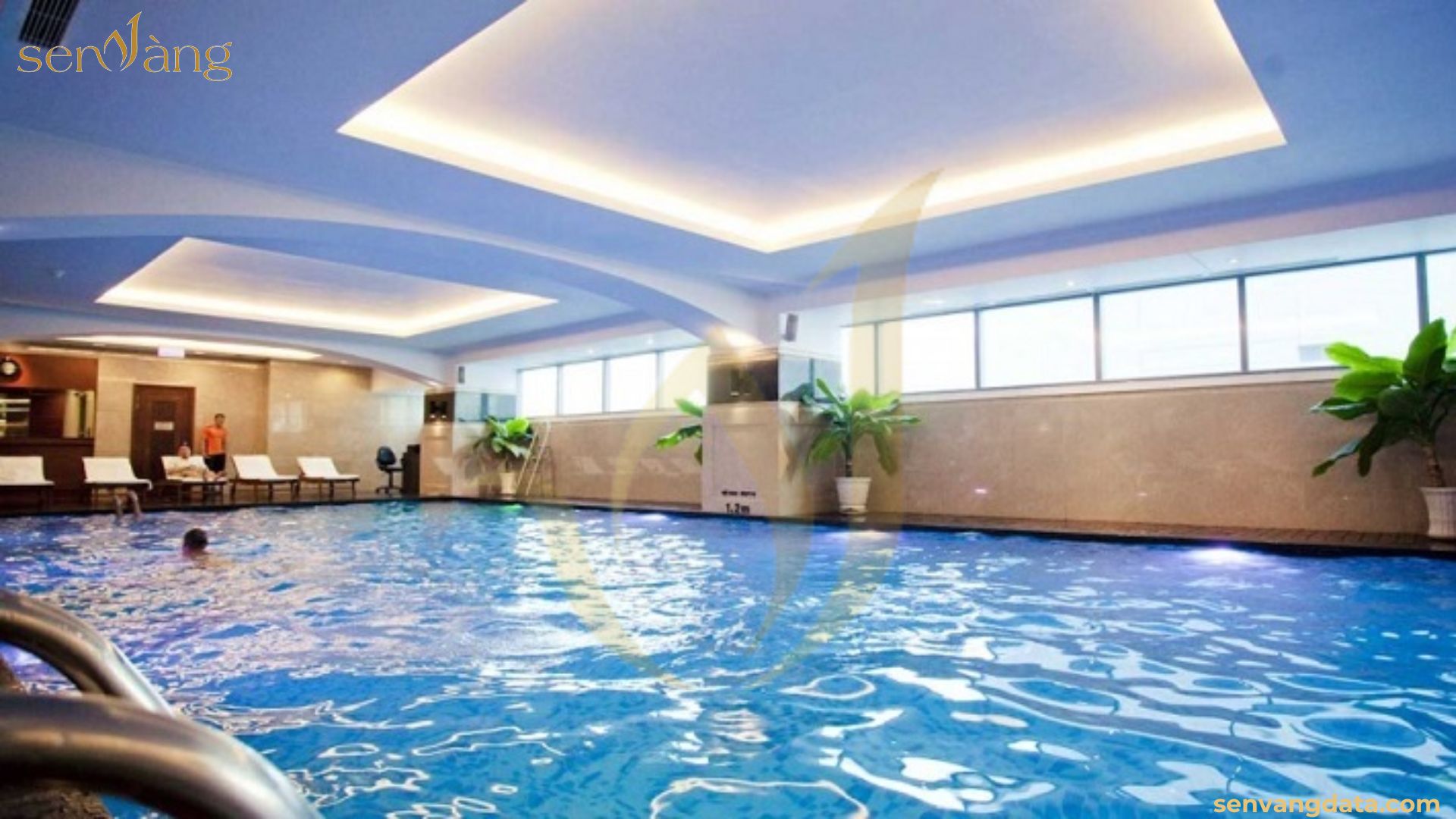
Swimming pool is located on the 4th floor of T4 building, Horizon Tower Apartment
In addition, Horizon Tower also benefits from the available facilities of the Diplomatic Corps area, including international schools, universities, hospitals, and entertainment areas. In particular, this area is given special attention by the government in terms of security, creating a safe and classy living environment for residents.
With advantages in location, landscape and amenities, Horizon Tower promises to be an ideal destination for families looking for quality living space in Hanoi.

External facilities – Diplomatic Corps Park

Apartment N03-T3 belongs to the Diplomatic Corps urban area, located on the extended Nguyen Van Huyen street, right near Tay Ho Tay park, providing convenient connection to the center of Hanoi.


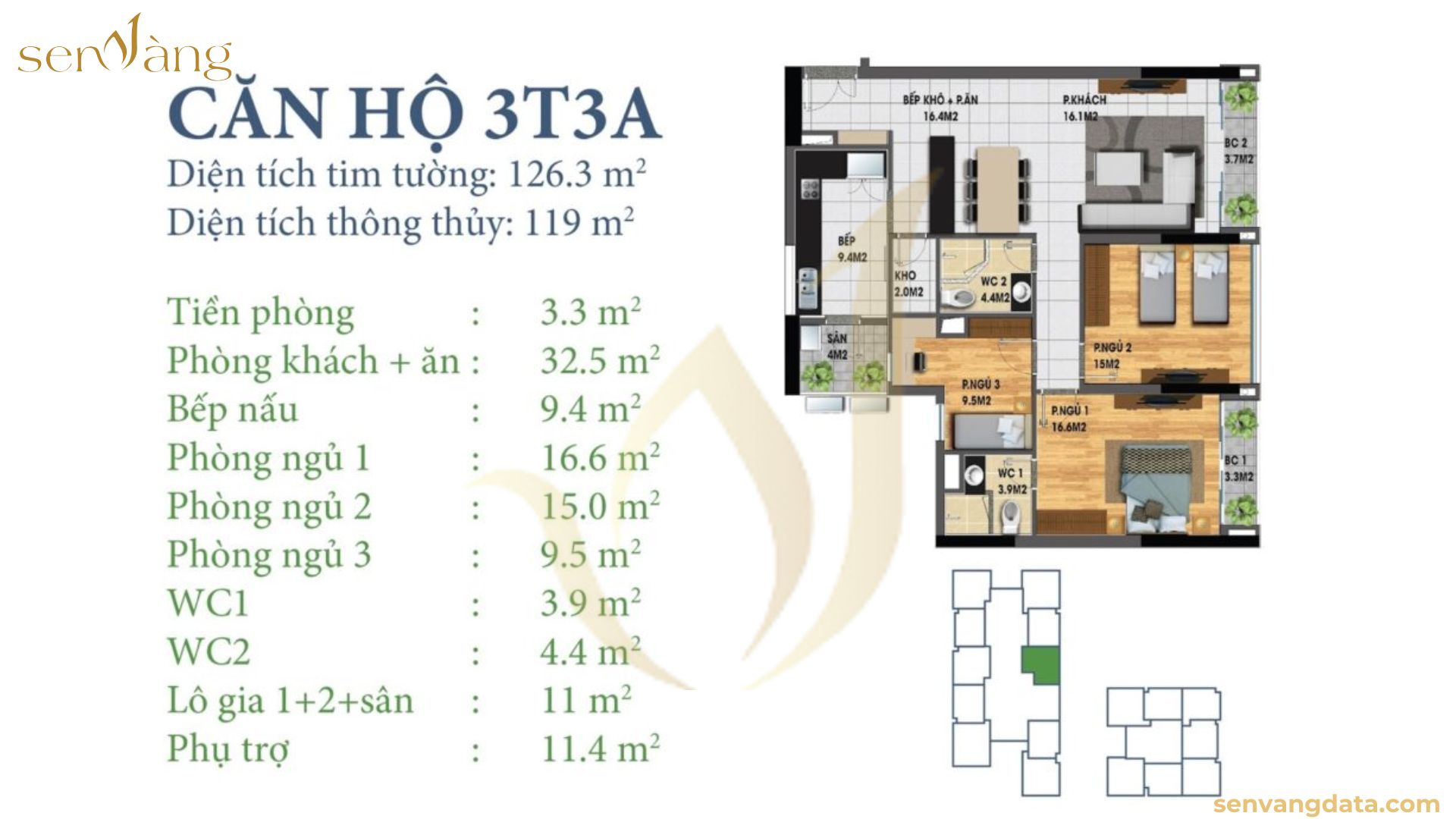


Apartment No. 3, Building T3A – N03 Diplomatic Corps Horizon Tower
Apartment N03-T4 located in urban area Diplomatic Corps, right next to West Lake Park and 13.5m wide planned road, providing airy living space, convenient for moving.





Payment progress of Horizon project investor
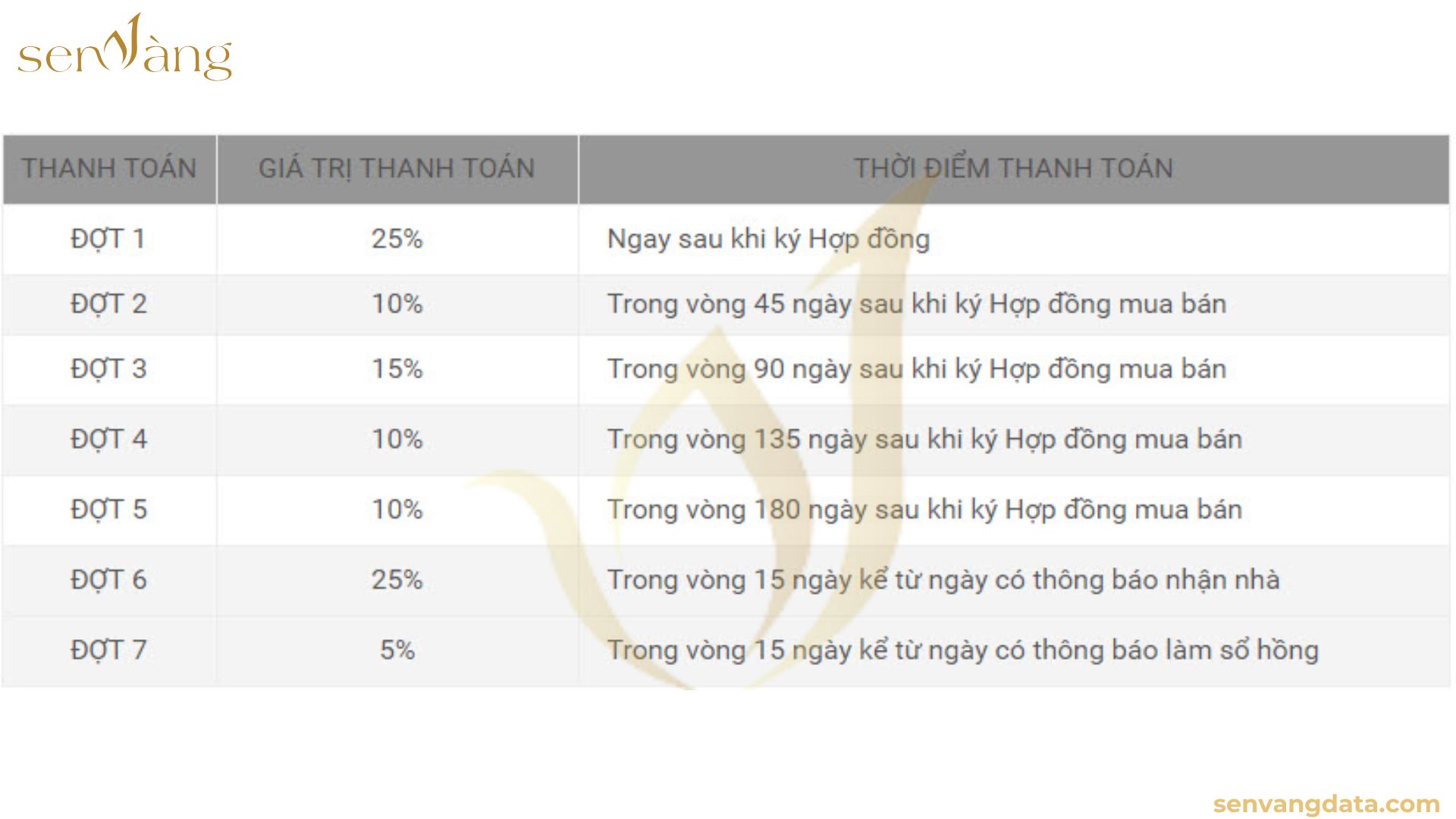
|
Apartment type |
Quantity (unit) |
Area (m2) |
Rate (%) |
|
2PN |
220 |
103,3-118,8 |
58,82 |
|
3PN |
154 |
130-135,9 |
41,18 |
|
Total |
374 |
100 |
Detailed table of construction structure of Horizon apartment project
|
Location |
Area (m2) |
Function |
Target |
|
Basement 2 |
8.448 |
Garage Domestic water tank, + Pump + HKT |
287 cars (price 2M) 197 motorbikes |
|
Basement 1 |
8.448 |
Elevator lobby |
|
|
Garage Area |
40 cars 1066 motorbikes |
||
|
Electrical engineering rooms, warehouses and other engineering rooms |
|||
|
Fire protection water tank + pump |
530 m3 |
||
|
Floor 1 |
3.445 |
Commercial service area |
1950 m2 |
|
03 clusters of apartment building entrance halls |
|||
|
Floor 2,3 |
3,524/floor |
Commercial service area |
2600 m2 |
|
KT+ service floor |
3.524 |
Technical rooms Pipeline connection layer combines service function |
|
|
Floors 4-8; 10-14; 16-20; 22-25 |
2.916,2m2 /floor |
Apartments |
|
|
Floor 9; 15, 21 |
3,052.7 m2 /floor |
Apartments + public garden |
|
|
The apartment floors include: |
|||
|
House T3 |
1.791m2 /floor |
Apartment/floor x 22 floors = 220 apartments Building T3 is divided into 2 separate areas, each area has 1 elevator cluster and KT core serving 05 apartments/floor. Each elevator cluster includes 2 passenger elevators + 1 freight elevator + 2 staircases + 1 KT core |
|
|
1 floor apartment include |
1 |
Apartment 1-T3A: 135.9 m2 3 bedrooms |
Total: 22 apartments |
|
1 |
Apartment 2-T3A: 110.7 m2 2 bedrooms |
Total: 22 apartments |
|
|
1 |
Apartment 3-T3A: 119 m2 2 bedrooms |
Total: 22 apartments |
|
|
1 |
Apartment 4-T3A: 103.3 m2 2 bedrooms |
Total: 22 apartments |
|
|
1 |
Apartment 5-T3A: 130 m2 3 bedrooms |
Total: 22 apartments |
|
|
1 |
Apartment 1-T3B: 110.2 m2 2 bedrooms |
Total: 22 apartments |
|
|
1 |
Apartment 2-T3B: 132.6 m2 3 bedrooms |
Total: 22 apartments |
|
|
1 |
Apartment 3-T3B: 157.6 m2 2 bedrooms + 1 study room |
Total: 22 apartments |
|
|
1 |
Apartment 4-T3B: 111.8 m2 2 bedrooms |
Total: 22 apartments |
|
|
1 |
Apartment 5-T3B: 129.4 m2 3 bedrooms |
Total: 22 apartments |
|
|
House T4 |
1124m2 /floor |
7 apartments/floor x 22 floors = 154 apartments 1 elevator cluster. Including 2 passenger elevators + 1 freight elevator + 2 stairs + 1 KT core |
|
|
1 floor apartment include |
1 |
Apartment 1-T4: 130.9 m2 3 bedrooms |
Total: 22 apartments |
|
1 |
Apartment 2-T4: 110.7 m2 2 bedrooms |
Total: 22 apartments |
|
|
1 |
Apartment 3-T4: 113.6 m2 2 bedrooms |
Total: 22 apartments |
|
|
1 |
Apartment 4-T4: 120 m2 2 bedrooms |
Total: 22 apartments |
|
|
1 |
Apartment 5-T4: 130 m2 3 bedrooms |
Total: 22 apartments |
|
|
1 |
Apartment 6-T4: 111.4 m2 2 bedrooms |
Total: 22 apartments |
|
|
1 |
Apartment 7-T4: 127.9 m2 3 bedrooms |
Total: 22 apartments |
|
Golden Lotus evaluates apartment criteria based on view factors.
|
Criteria |
A (Lake view) |
B (Open view) |
C (View is blocked) |
|
Corner apartment |
A1 |
B1 |
C1 |
|
Standard apartment – Good direction |
A2 (South, East, Southeast, North, Northeast – acceptable) |
B2 (South, East, Southeast, North, Northeast – temporarily acceptable) |
C2 (South, East, Southeast, North, Northeast – acceptable) |
|
Normal apartment – Bad direction |
A3 (West, Southwest) |
B3 (West, Southwest) |
C3 (West, Southwest) |
|
Apartment category |
Apartment Code |
Number of PN |
Balcony direction |
Net area |
View |
Type |
Clearance price |
Total apartment value (excluding VAT and maintenance fee) |
|
T3B |
1903-T3B |
3,0 |
Southwest |
157.60 |
NGD regulating lake |
B1 |
37,500,000 |
5,910,000,000 |
|
T3B |
2502-T3B |
3,0 |
East – South |
132.60 |
Starlake |
B1 |
37,400,000 |
4,959,240,000 |
|
T3B |
2503-T3B |
3,0 |
Southwest |
157.60 |
NGD regulating lake |
B1 |
37,400,000 |
5,894,240,000 |
|
T4 |
1005-T4 |
3,0 |
Male |
130.00 |
Starlake |
B2 |
37,500,000 |
4,875,000,000 |
|
T3A |
2504-T3A |
3,0 |
West – North |
103.30 |
NGD regulating lake |
B2 |
37,200,000 |
3,842,760,000 |
|
T3A |
2505-T3A |
3,0 |
West – North |
130.00 |
NGD regulating lake |
B2 |
37,100,000 |
4,823,000,000 |
|
T4 |
2505-T4 |
3,0 |
Male |
130.00 |
Starlake |
B2 |
36,950,000 |
4,803,500,000 |
|
T4 |
2506-T4 |
3,0 |
Male |
111.40 |
Starlake |
B2 |
36,000,000 |
4,010,400,000 |
|
T4 |
2507-T4 |
3,0 |
Male |
127.90 |
Starlake |
B2 |
36,950,000 |
4,725,905,000 |
|
T3B |
1904-T3B |
3,0 |
West |
111.80 |
NGD regulating lake |
B3 |
35,800,000 |
4,002,440,000 |
|
T3B |
1905-T3B |
3,0 |
West |
129.40 |
NGD regulating lake |
B3 |
36,000,000 |
4,658,400,000 |
|
T3B |
2504-T3B |
3,0 |
West |
111.80 |
NGD regulating lake |
B3 |
34,900,000 |
3,901,820,000 |
|
T3B |
2505-T3B |
3,0 |
West |
129.40 |
NGD regulating lake |
B3 |
35,300,000 |
4,567,820,000 |
|
T3A |
0701-T3A |
3,0 |
North – East |
135.90 |
Internal |
C1 |
33,200,000 |
4,511,880,000 |
|
T3A |
1901-T3A |
3,0 |
North – East |
135.90 |
Internal |
C1 |
33,415,000 |
4,541,098,500 |
|
T3A |
1903-T3A |
3,0 |
East – South |
119.00 |
Internal |
C1 |
36,500,000 |
4,343,500,000 |
|
T3A |
2103-T3A |
3,0 |
East – South |
119.00 |
Internal |
C1 |
36,500,000 |
4,343,500,000 |
|
T3A |
2401-T3A |
3,0 |
North – East |
135.90 |
Internal |
C1 |
33,300,000 |
4,525,470,000 |
|
T3A |
2501-T3A |
3,0 |
North – East |
135.90 |
Internal |
C1 |
33,000,000 |
4,484,700,000 |
|
T3A |
2503-T3A |
3,0 |
East – South |
119.00 |
Internal |
C1 |
35,500,000 |
4,224,500,000 |
|
T3B |
2501-T3B |
3,0 |
North – East |
110.20 |
Area 2 |
C1 |
31,270,000 |
3,445,954,000 |
|
T4 |
2503-T4 |
3,0 |
North – East |
113.60 |
Internal |
C1 |
31,500,000 |
3,578,400,000 |
|
T4 |
1901-T4 |
3,0 |
North |
130.90 |
Internal |
C2 |
31,550,000 |
4,129,895,000 |
|
T4 |
2501-T4 |
3,0 |
North |
130.90 |
Internal |
C2 |
31,050,000 |
4,064,445,000 |
|
T4 |
2504-T4 |
3,0 |
Winter |
120.00 |
Area 2 |
C2 |
30,800,000 |
3,696,000,000 |
Apartment price list June 2019
The data below Sen Vang data is referenced from batdongsan.com so the data is only relative
one year
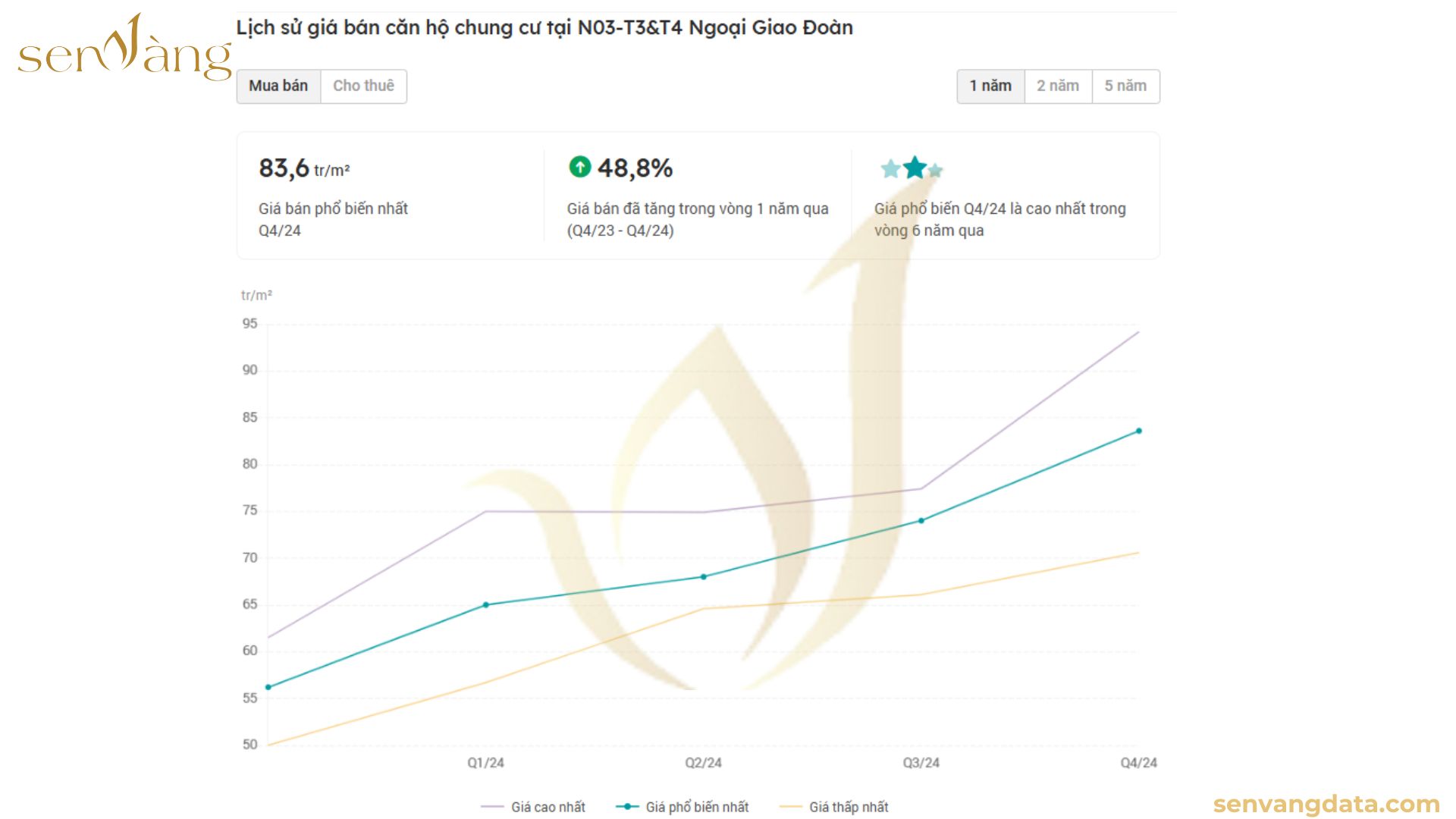
Apartment prices at N03-T3 & T4 Ngoai Giao Doan have increased sharply in the past year, with an increase of nearly 50%. Currently, the common price is 83.6 million/m², the highest in the past 6 years. The price increase trend shows that this area is very attractive thanks to its favorable location, developed infrastructure and full utility system.
Comments & Forecasts
5 years

Comments & Forecasts
one year

Rental price trends:
Causes of impact:
Forecast:
5 years

Causes of impact:
Project Horizon Tower is a choice worth considering for customers looking for quality living space in Hanoi. With a prime location in Diplomatic Corps Urban Area, the project not only benefits from a synchronous infrastructure system and large green space, but also ensures a safe, modern and comfortable living environment.
The optimal apartment design, combined with a diverse chain of internal and external utilities, provides a comfortable living environment, meeting the needs of many residents, from young families to those looking for a luxurious and classy living space.
Besides, the potential for price increase of Horizon Tower also greatly thanks to the strong development of the western area of Hanoi, especially the formation of administrative – diplomatic centers, international organizations and increasingly complete transportation systems.
|
The above is an overview of the article “Discover Horizon Tower – Modern Residences in Hanoi’s Diplomatic Hub“ provided by Sen Vàng Group. We hope this information provides investors, developers, and real estate businesses with a broad perspective on the development potential of the property market. For more articles and insights on project development consultancy, please visit our website: senvangdata.com.vn/. |
 |
————————–
Sustainability Report Consulting Service: Learn More
Explore more services and resources from Sen Vàng:
Analysis and comparison of the top 3 most luxurious condominium projects in Hanoi
Highlights of the Tay Ho real estate market – February 2025
Key insights into the Tay Ho property market – Early 2025
————————–
Sen Vàng Real Estate – A reputable and professional real estate development consulting firm in Vietnam.
Website: https://senvanggroup.com/
Website: https://senvangdata.com/
Youtube: https://tinyurl.com/vt82l8j
Hotline: 0948 48 48 59
Join our Investment Community Group: https://zalo.me/g/olgual210
#senvanggroup #senvangrealestate #senvanginvestmentchannel #project_development_consulting #real_estate_market_2023 #project_development #strategic_business_consulting #development_planning #project_marketing_strategy

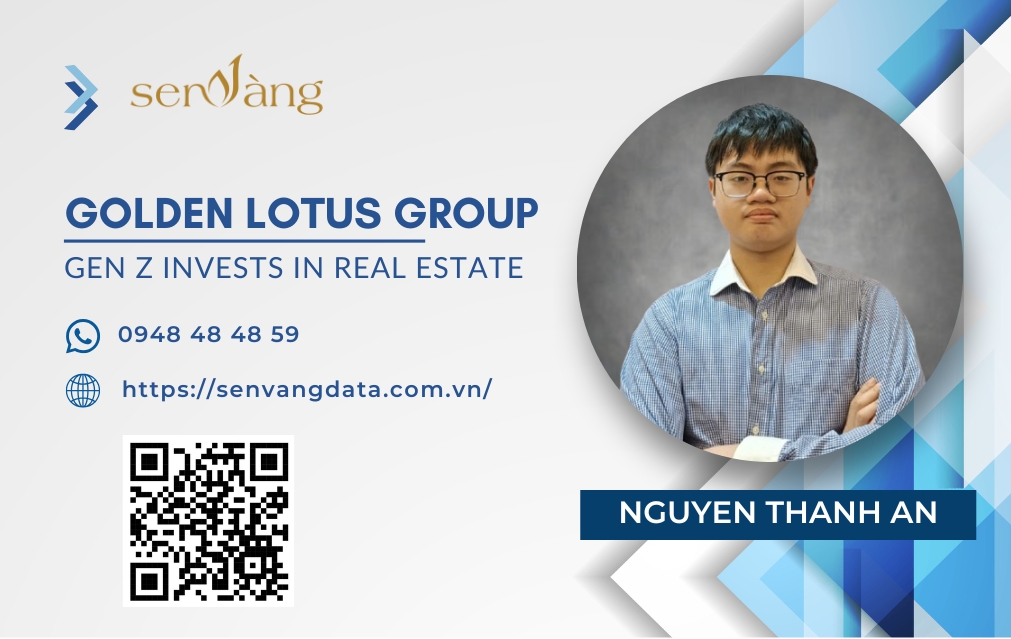
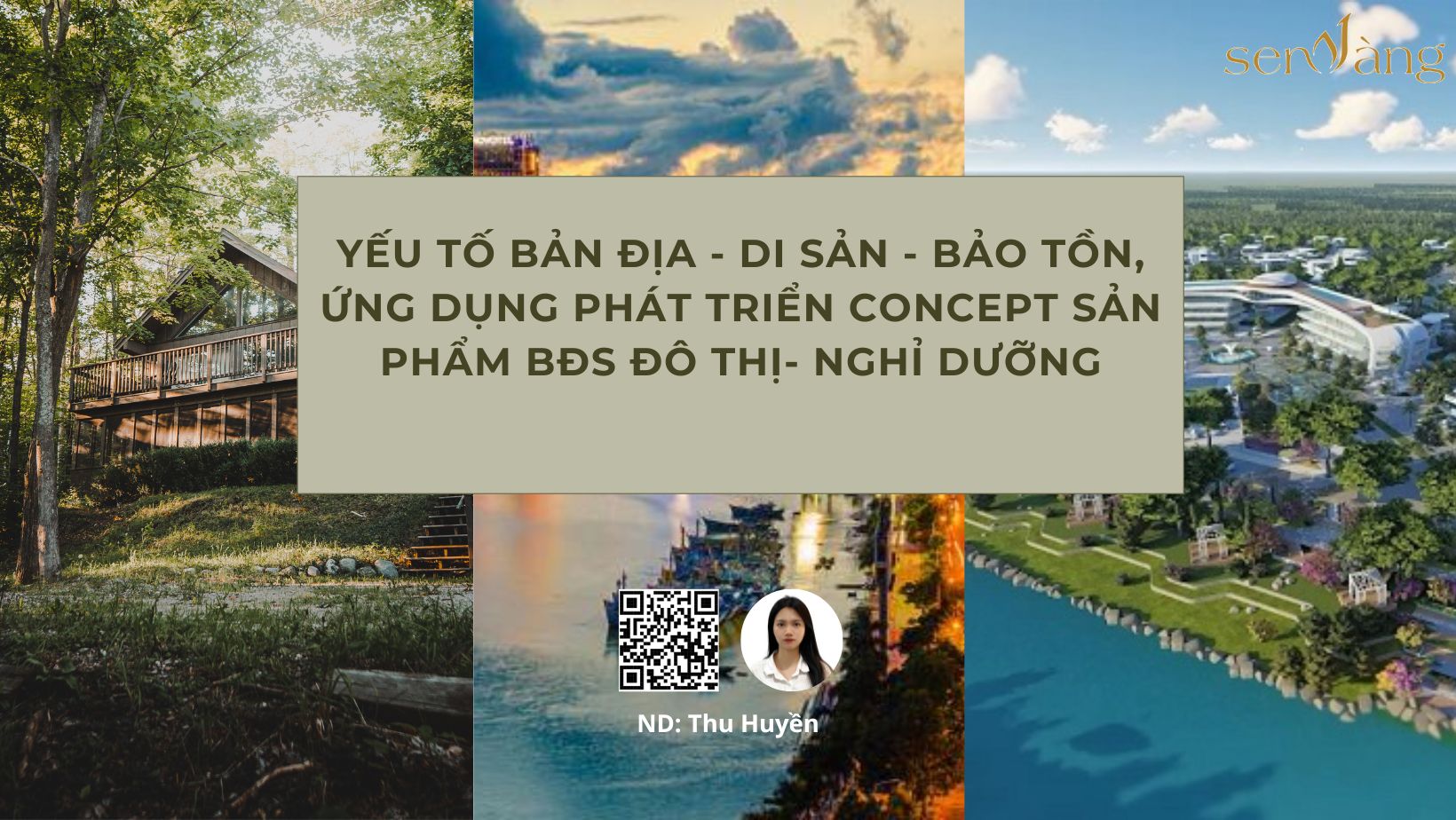
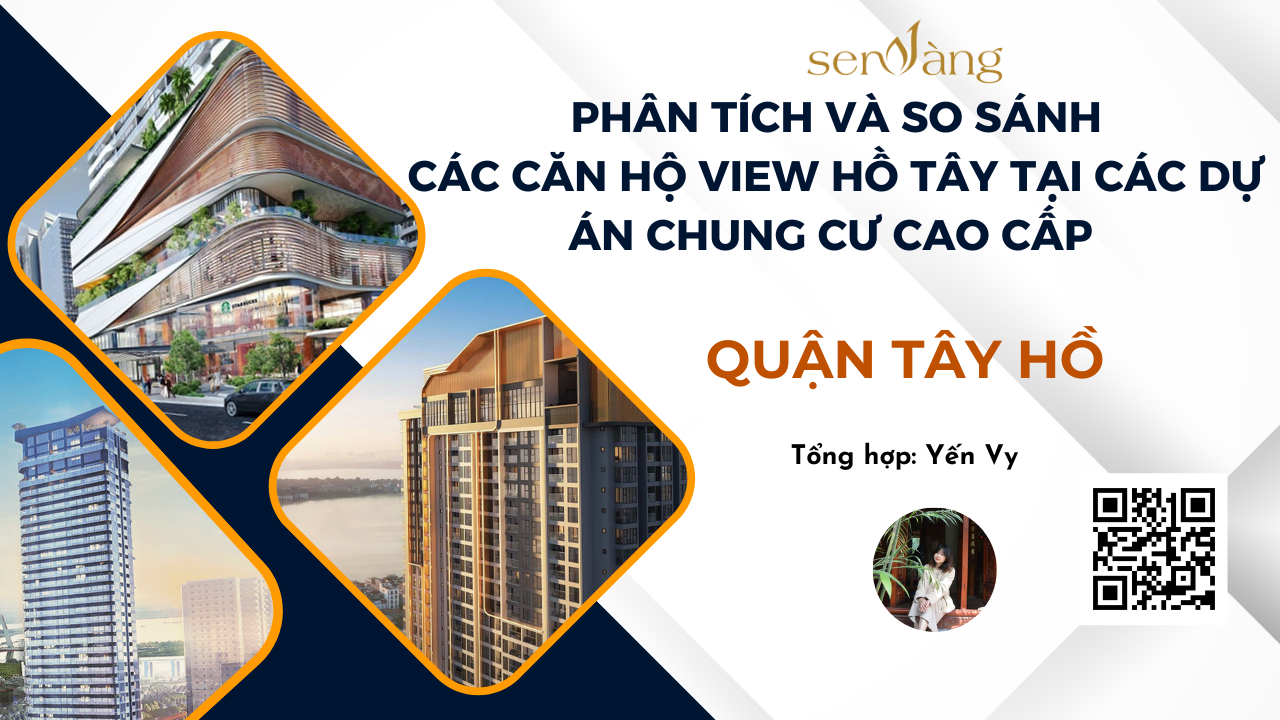

Copyright © 2022 Bản quyền thuộc về SEN VÀNG GROUP