The West Lake – Diplomatic Corps area is gradually becoming the center of the Hanoi real estate market, where high-end apartment projects gather, setting new living standards. Among them, Horizon Tower and Han Jardin are two notable names, attracting the attention of investors and customers looking for a classy living space.
Although both projects have strategic locations and are positioned in the high-end segment, each project has its own advantages in terms of design, amenities, and price increase potential. So, which is the worthy choice, Horizon Tower or Han Jardin? Let’s analyze and compare to find out the outstanding differences between these two projects!
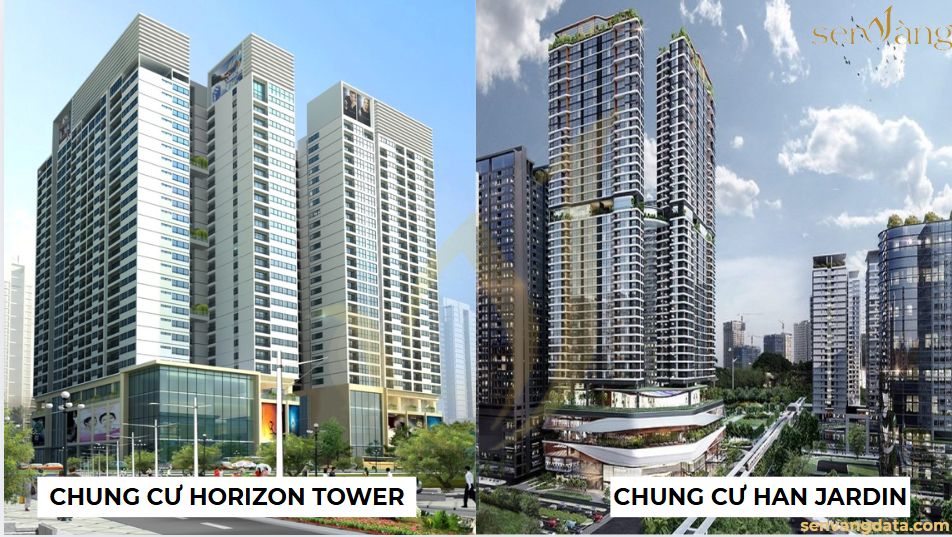
Project perspective
|
PROJECT BASIC INFORMATION |
||
|
HAN JARDIN APARTMENT |
HORIZON APARTMENT |
|
|
Project’s name |
Han Jardin |
Horizon Tower Apartment, also known as Ngoai Giao Doan Apartment |
|
Investor: |
HanCorp |
Vietnam Construction and Engineering Joint Stock Company (Vinaenco) |
|
Project location: |
Plot NO1 Diplomatic Corps Area, Bac Tu Liem District, Hanoi |
Lot N03 – T3, N03 – T4 Diplomatic Corps Urban Area, Xuan Tao, Bac Tu Liem, Hanoi |
|
Total investment: |
2,800 billion VND |
N/A |
|
Project scale: |
45 floors above ground + 3 basements |
2 blocks (T3 & T4) share a common base, including 3 basements and 25 above ground floors |
|
Construction density: |
40% |
39.2% |
|
Construction scale: |
15.000 m2 |
2,418m2/2 towers |
|
Number of apartments: |
560 |
374 |
|
Apartment area: |
103 – 143 m2 |
111.8-156,7m2 |
|
Design unit: |
Benoy Architects (UK) |
AP Architects Pte. Lpd (Singapore Company). |
|
Construction unit |
Construction and installation mechanical construction joint stock company (MCS) and Landmark real estate investment and construction company |
Vinaconex Engineering Construction Joint Stock Company – Vinaconex EC |
|
Start time: |
27/ 12 / 2019 |
– |
|
Delivery time: |
QIII/2023 |
QII/2017 |
|
Project guarantee bank: |
– |
Vietcombank |
|
Price: |
12/2024: 90 – 170 tr/m2 |
12/2024: From 66 million/m2 |
|
Project Highlights: |
– Han Jardin apartment is known as a colorful “gem” in the Tay West Lake urban area with perfect internal facilities: 03 basements connecting the podium, 5-star building management unit, 24/7 security managed by swipe card and fingerprint system, laundry service, hourly cleaning, 02 outdoor swimming pools in the area… -The investor has dedicated the 26th floor as a utility floor serving residents with clubs such as: Sports Club, Art Club, Sky Bar, Sky Garden, Gym & Yoga Area and even a cafe and culinary area. The two buildings N01T6 & N01-T7 can be easily accessed by the sky bridge without having to go down to the lobby or basement. |
The project is of special interest to the State in order to promptly meet the investment needs for the development of the Diplomatic Corps area for embassies of countries in Vietnam, offices of international organizations, non-governmental organizations, housing areas for foreigners in Hanoi… Contributing to the State’s foreign affairs, in the future it will be a new administrative special zone with ministries, branches and model living space in the heart of the capital. – After approving the planning map and legality, the State invested more than 1,300 billion VND and assigned Hanoi Construction Corporation (Hancorp) as the investor to build the Diplomatic Corps area with synchronous technical and social infrastructure, expressing national identity and civilization but also being modern. |
Overall comparison:
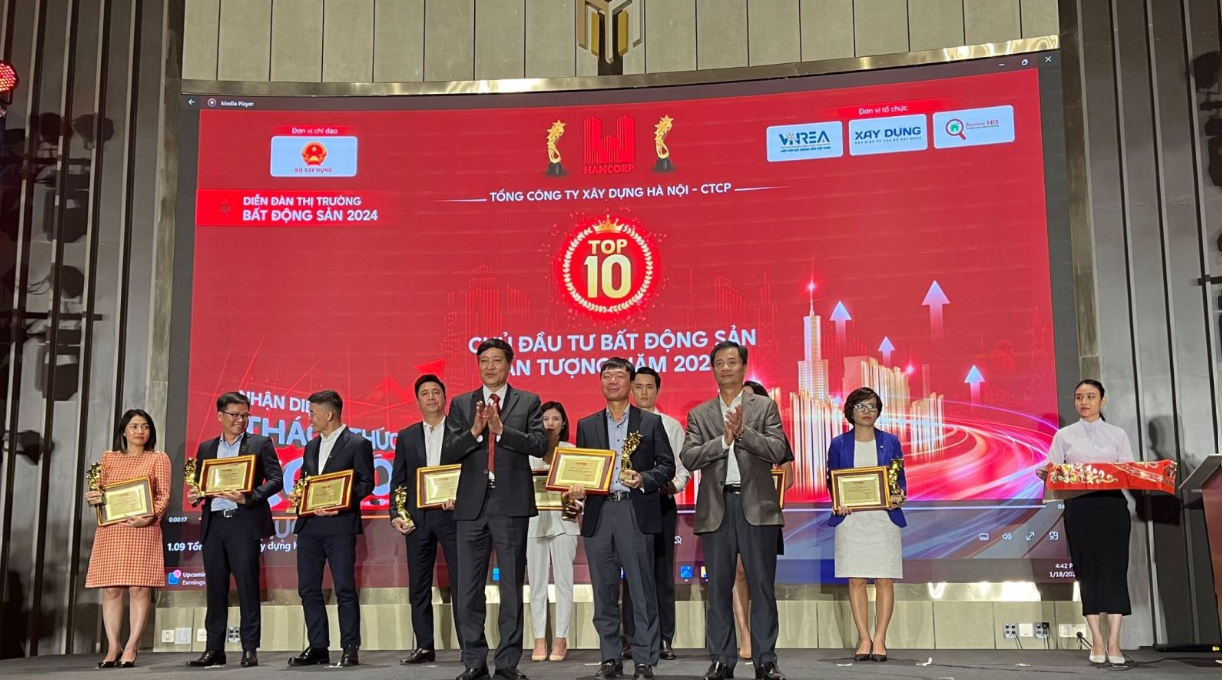
Hancorp was honored in the Top 10 Impressive Real Estate Investors and Projects in 2023. Source: Senvang synthesis
Benoy Architects (UK) vs. AP Architects Pte. Ltd (Singapore) – Which is the more prominent design firm?
Location, regional links
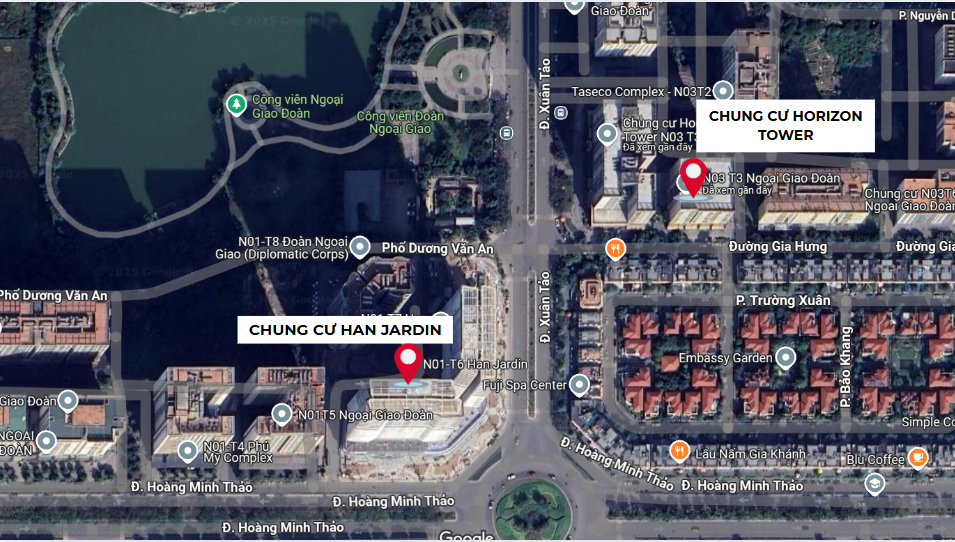
Location of 2 projects
Location and regional connectivity comparison: Han Jardin and Horizon Tower
Both Han Jardin and Horizon Tower are located in the Diplomatic Corps urban area, the western area of West Lake, Hanoi, offering their own advantages in terms of location and regional connectivity.
Han Jardin
– Prime location: Han Jardin is located at the intersection of Nguyen Van Huyen extended street and Vo Chi Cong – Pham Van Dong connecting street, the main road separating Tay West Lake urban area and Ngoai Giao Doan.
+ City center: Easy access to Hanoi center via main roads such as Pham Van Dong and Nguyen Van Huyen.
+ Noi Bai Airport: Convenient to move to Noi Bai International Airport via Nhat Tan Bridge or Thang Long Bridge.
+ Surrounding amenities: Close to high-end urban areas such as Starlake, benefiting from a synchronous infrastructure and utility system.
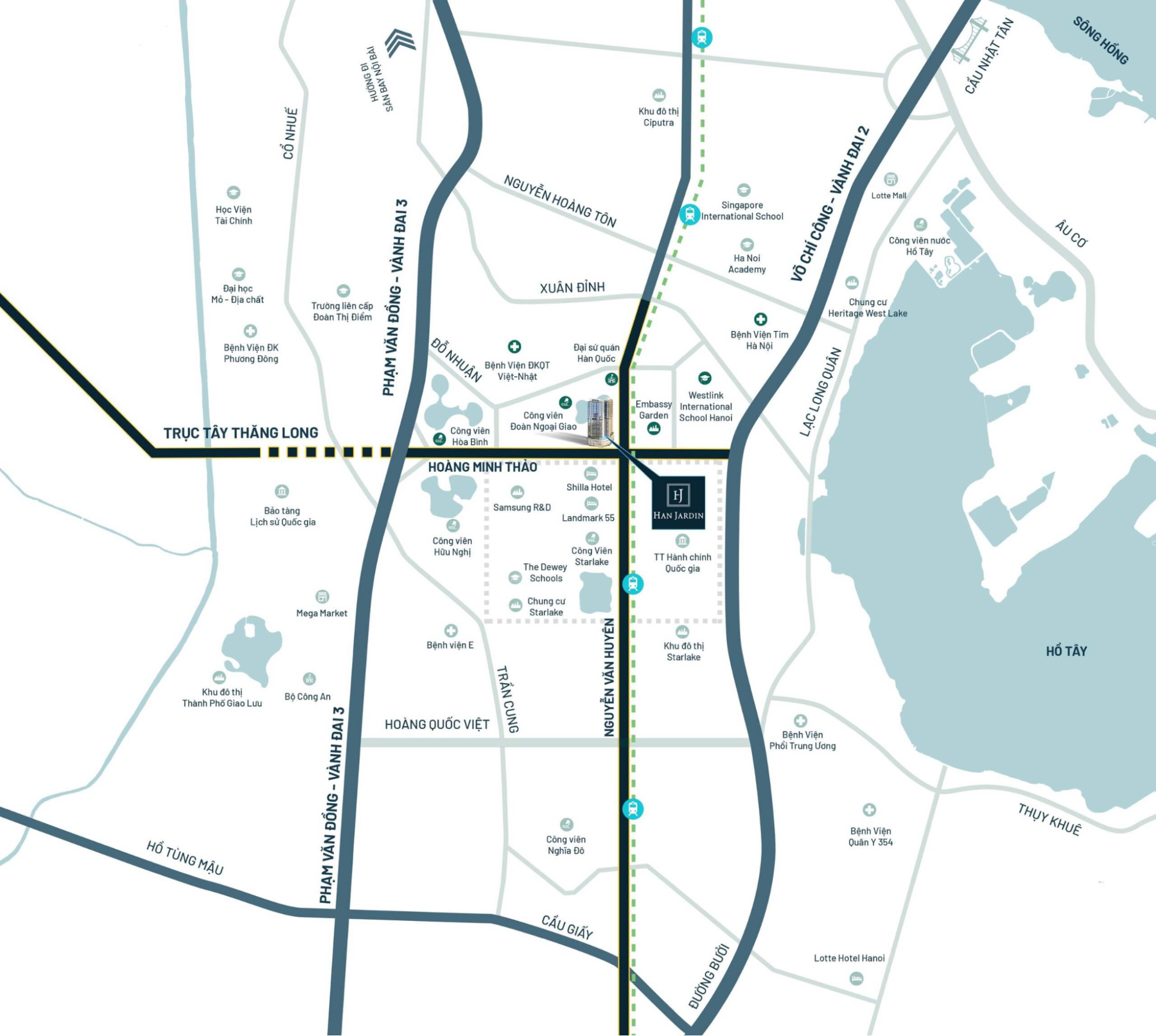
Horizon Tower
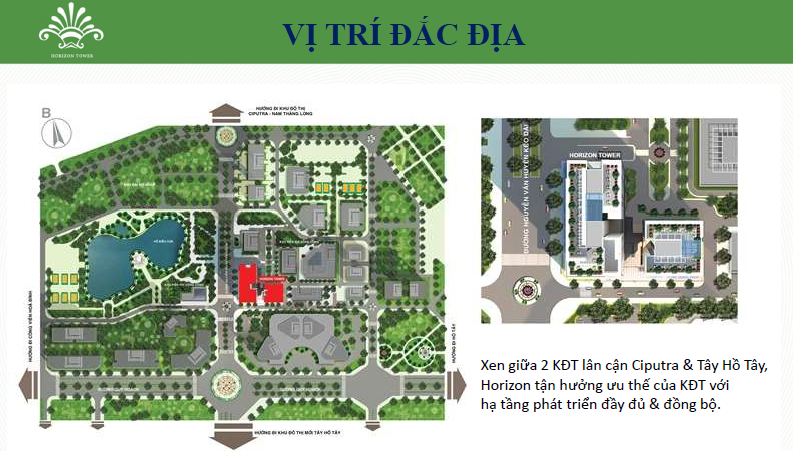
Both Han Jardin and Horizon Tower are strategically located in the Diplomatic Corps urban area with convenient regional connectivity. However, Han Jardin stands out with its location at the intersection of Nguyen Van Huyen extended street and Vo Chi Cong – Pham Van Dong connecting street, providing the advantage of direct connection to major routes and neighboring high-end urban areas such as Starlake.
Construction density
Compared to Horizon Tower (construction density 39.2%), Han Jardin has a slightly higher construction density (40%), on a total land area of 3,500 m². However, both projects focus on developing green space, internal facilities and internal traffic systems, to create a modern, airy living environment in the center of the Diplomatic Corps Urban Area.
Horizon Tower stands out with its green park system and regulating lake, providing a fresh living space close to nature. Meanwhile, Han Jardin focuses on high-class internal facilities such as swimming pools, gyms and children’s playgrounds, meeting the needs of comfortable living of residents.
Facade
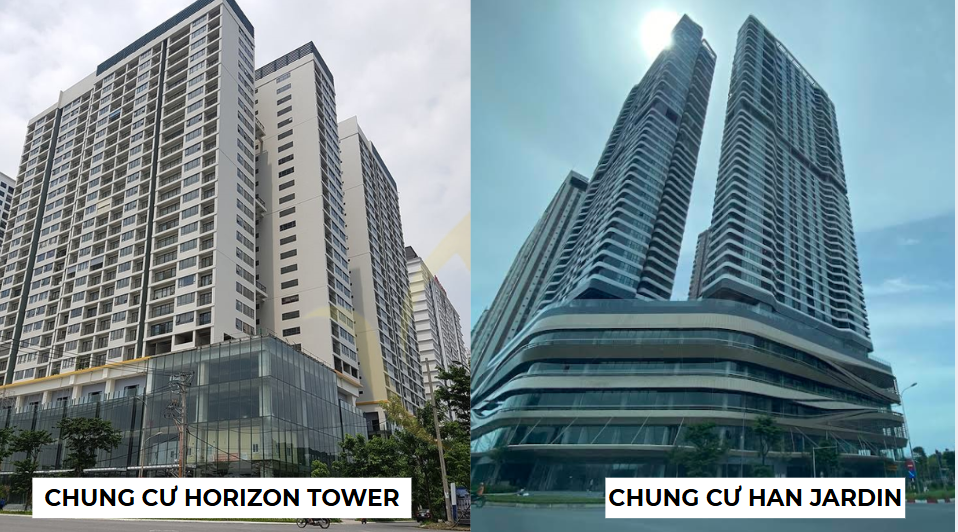
🔹 Horizon Tower has a simple, square design, modern style with bright tones, combining glass and concrete walls. The architectural lines are neat, without many elaborate details, helping the building feel solid and uniform. The base block is covered with glass, creating an airy and luxurious feeling for the commercial space below.
🔹 Han Jardin has a more classy and unique appearance with soft rounded architecture, creating a difference from the surrounding buildings. The large glass system combined with curved lines helps optimize natural light and increase aesthetics. This design is not only modern but also creates a more luxurious and classy feeling.
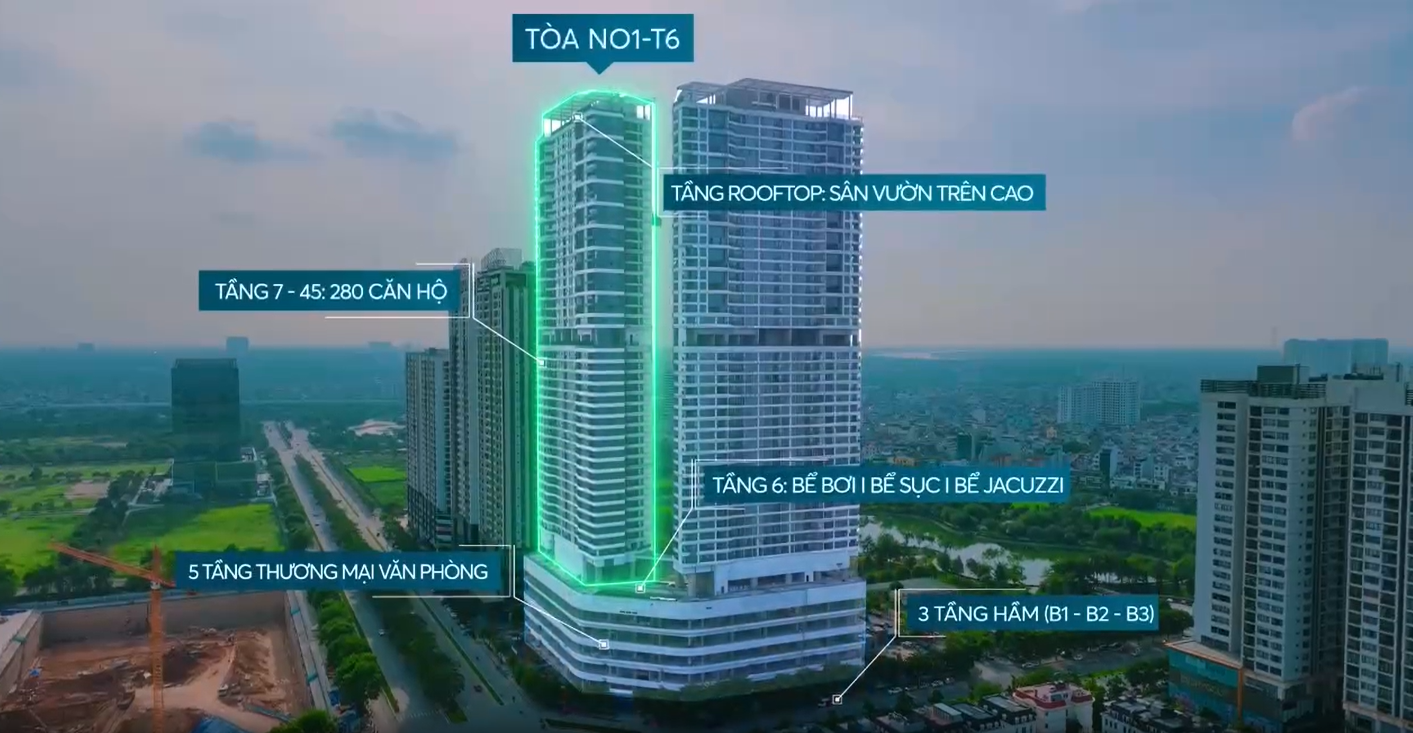
Design of N01-T6 Han Jardin building. Source: Senvang synthesis
👉 Han Jardin aims for a high-class, highly aesthetic space.
Elevators
Horizon Tower:
🔹 Han Jardin:
✅ Horizon Tower has an advantage in terms of travel experience thanks to the number of elevators being larger than the total number of apartments.
Utilities
Han Jardin Building owns a synchronous utility system, providing a professional and modern working space, meeting all customer needs and enhancing the corporate image.
🔹 Internal facilities of Horizon Tower:
✔ Indoor 4-season swimming pool – Suitable for all weather conditions.
✔ Gym, yoga room – Meeting the needs of health training.
✔ BBQ garden, bar, coffee shop – Relaxation and socializing area.
✔ Supermarket, shopping mall – Convenient for residents.
✔ Lobby, vertical hanging garden – Increase aesthetics.
✔ Kindergarten, children’s play area, outdoor sports area – Suitable for families with young children.
✔ Reading library – Study and entertainment space.
✔ Garden, green space, fountain – Beautiful landscape, relaxing.
✔ General clinic – Support health care for residents.
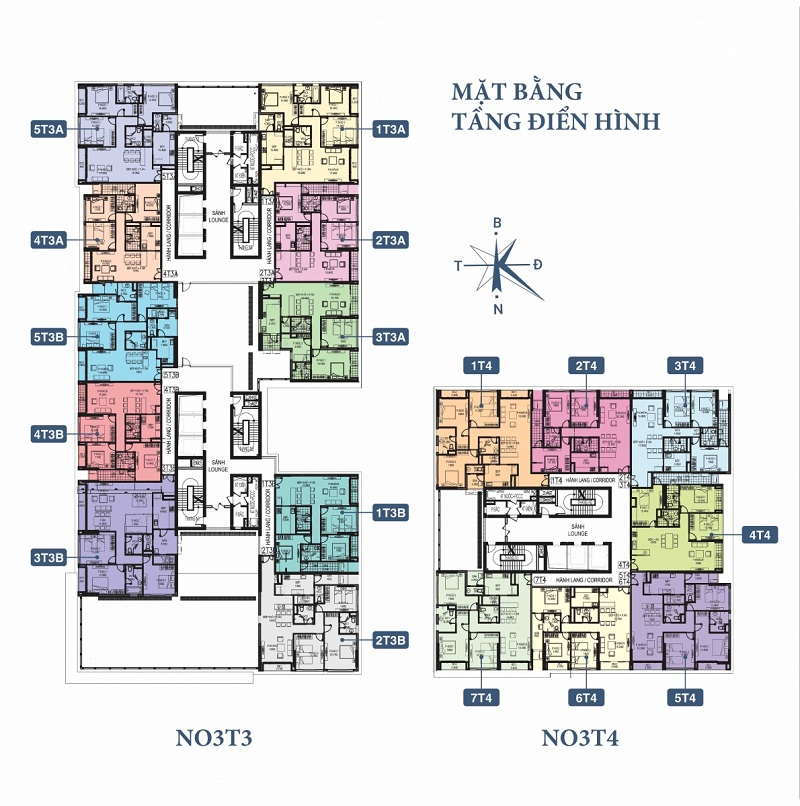
Horizon Tower apartment floor plan
Direction and view of the apartments:
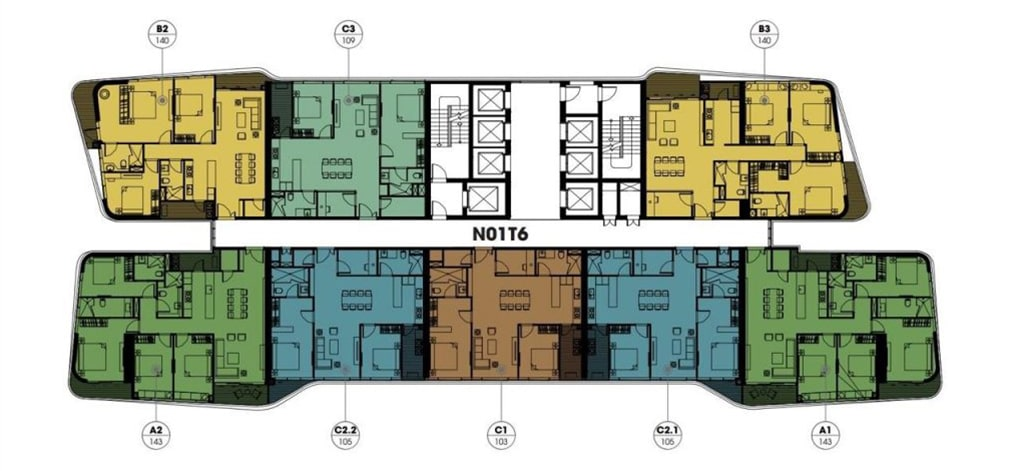
Han Jardin Apartment Floor Plan
With smart design and strategic location, apartments at Han Jardin not only benefit from beautiful views but also conveniently connect to key areas of the city.
Project status
|
HAN JARDIN APARTMENT |
HORIZON APARTMENT |
|
|
Actual project progress |
Fully completed and open for sale |
Đã hoàn thiện hoàn toàn và đang mở bán |
|
Delivery time |
QIII/2023 |
QII/2017 |
|
Project legal |
Long-term ownership |
Long-term ownership |
|
REVIEW, SCORE AND COMPARE LUXURY PROJECTS IN TAY HO |
||||||
|
PROJECT NAME |
HORIZON TOWER |
HAN JARDIN |
||||
|
LOCATION |
Location (District, Commune, Ward, etc.) |
What area is the project located in? |
Lot N03 – T3, N03 – T4 Diplomatic Corps Urban Area, Xuan Tao, Bac Tu Liem, Hanoi |
Plot NO1 Diplomatic Corps Area, Bac Tu Liem District, Hanoi |
||
|
Located on the main road |
How wide is it? |
Located in the 63-hectare Diplomatic Corps complex HORIZON TOWER |
Han Jardin project is located on the 60m wide Vo Chi Cong – Pham Van Dong road and the Nguyen Van Huyen intersection. The land belongs to the Diplomatic Corps residential area, Bac Tu Liem district, the capital. Han Jardin is located in the new administrative center of the capital. |
|||
|
Regional planning |
* In what planning area? * Are the electricity, roads, schools, stations, water supply and drainage good or not, planned later or earlier? |
The Diplomatic Corps Urban Area includes the offices of 14 embassies of various countries, residential sub-areas N01, N02, N03, N04, with the highlight being the lake park right in the middle, providing a fresh, green space and landscape. |
Located at n01 t6 n01 t7 diplomatic corps, beautiful location, convenient traffic, located right at the project entrance, 360 degree view of the lake, West Lake, Starlake lake. The north borders the lake regulating the diplomatic residential area. The south side is adjacent to the axis connecting Vo Nguyen Giap – Vo Chi Cong 60m – West Lake residential area overlooking the capital square. East side borders apartment building n01 t8 West side borders n01 t5. |
|||
|
View |
Is the view of the River or Lake clear or blocked or is there any view that is not nice? |
Building N03-T3 has a direct view of the park, the lake of the Diplomatic Corps project and Hoa Binh Park will be within your sight. Building N03-T4 has a direct view of the Starlake Tay West Lake Project, which is home to the tallest VTV television tower in Vietnam, the walking street, Huu Nghi park, adjacent villas, etc. The apartments in the south of building N03-T4 easily have a view of West Lake, less than 1km away. |
East direction with full view of West Lake South direction with view of Star Lake urban area West direction with view of Diplomatic Corps Lake Park |
|||
|
Traffic in and out of the project |
* Are there many open spaces around the project? * How will residents connect to the project? * How will the connection to the main axes be? |
Horizon Tower has a convenient traffic location, located right at the intersection between Nguyen Van Huyen extended road and the road connecting directly to Vo Chi Cong road (to Noi Bai airport). From Horizon Tower, it is easy to connect to other areas of the city through these two roads, or through Hoa Binh park to Pham Van Dong. |
-Han Jardin has an extremely favorable location with 2 street frontages, providing a clear view and fresh living space for residents. -Residents can easily move into the project via main roads such as Nguyen Van Huyen and Vo Chi Cong – Pham Van Dong connecting road. – Han Jardin is located right at the intersection of Nguyen Van Huyen Street (extended) and Vo Chi Cong – Pham Van Dong connecting road, helping residents easily connect to the city’s main roads. From the project, residents can quickly move to the city center via Pham Van Dong, Nguyen Van Huyen,… The project is also conveniently connected to highways such as Nhat Tan Bridge and Thang Long Bridge, helping residents easily travel to neighboring provinces and Noi Bai International Airport. |
|||
|
Environment |
* How is the environment surrounding the project assessed? * How is the environment within the project assessed? |
Located in the complex of two large urban areas, Tay West Lake and Ngoai Giao Doan, Horizon Tower N03 T3-T4 Ngoai Giao Doan enjoys the entire system of utilities, synchronous and modern infrastructure of these two urban areas. Surrounded by 5 large lake parks of Hanoi such as: West Lake, Hoa Binh Park, Huu Nghi Park, Ngoai Giao Doan Lake Park, Tay West Lake Urban Area Lake, providing an ideal landscape and living environment for Horizon Tower residents. |
-West Lake is not only the green lung of Hanoi but also a cultural symbol. Living near the lake helps residents enjoy fresh air, reduce noise pollution and have more green space to relax and exercise. -Near Starlake urban area: Starlake urban area is planned in a modern style with many high-class facilities such as parks, lakes, shopping centers… |
|||
|
Regional Links |
* How far is it to the administrative center and the center within the region? * How far is it to the peripheral administrative center? * How far is it to connect to important traffic areas? * How far is it to connect to essential needs areas? |
Horizon Tower is located in the Hoa Binh Park and Huu Nghi Park area, part of the 63-hectare Diplomatic Corps complex. The project has a prime location with convenient connectivity to many important locations: only 0.3 km from Starlake urban area, 0.8 km from Hoa Binh Park, 3 km from West Lake and 1.2 km from Ciputra urban area. In addition, residents at Horizon Tower can easily travel to Nhat Tan Bridge, Hanoi National University, Thang Long Bridge, Metro supermarket, Hoan Kiem Lake and Noi Bai airport with a distance of 5 km to 18 km. |
Han Jardin is located in the Diplomatic Corps urban area, where many embassies and international organizations are located. Therefore, residents can easily access public administrative services right in the area. From Han Jardin, residents can easily move to the administrative center of Hanoi through routes such as Nguyen Van Huyen and Vo Chi Cong. -The project is located near major commercial centers such as Lotte Mall Tay Ho, Aeon Mall Ha Dong, meeting the shopping and entertainment needs of residents. – Han jardin is 22 km from Noi Bai airport |
|||
Conclusion: Han Jardin is better if you prioritize location and class, Horizon N03-04 prioritizes living space and practical value
|
Project name |
Horizon Tower |
Han Jardin |
||||
|
QUY HOẠCH THIẾT KẾ TỔNG THỂ |
Project Overview |
Project planning |
*How is the project planned with its infrastructure? How many square meters is the land? What is the ratio of the subdivisions? |
2,418m2/2 towers |
15.000 m2 |
|
|
Internal community |
* What class of people live here? |
young families, civil servants, domestic experts, and some foreigners working in Hanoi. => Mid-range and high-end segment |
foreign experts, successful businessmen, high income earners. => high-end – luxury segment, |
|||
|
Suburban Community |
* What is the social class of the surrounding community? |
Middle-class, upper-class, intellectuals, civil servants, domestic experts |
middle-upper class, businessmen, foreign experts, senior personnel. |
|||
|
Construction density |
* How much % |
The project is planned with a construction density of only 39.2%, the rest is reserved for green parks, regulating lakes and public utilities. |
Han Jardin project in Diplomatic Corps urban area, Hanoi, has a construction density of about 40% on a total land area of 3,500 m². |
|||
Comments:
In terms of scale, resident segment and living environment, Han Jardin is superior to Horizon Tower. With a much larger area, reasonable construction density and a community of residents in the upper-class – luxury segment, this project creates a classy living environment, suitable for high-income customers, successful businessmen, foreign experts and those with high demands on living space. The presence of an elite community gives Han Jardin a great advantage in forming a civilized, convenient and globally connected living ecosystem.
Meanwhile, Horizon Tower is smaller in scale but meets the needs of the middle-class – high-end customer segment, especially young families, civil servants and domestic experts. With a low construction density, the project still ensures green space and public utilities, creating a stable, civilized living environment suitable for those looking for reasonable living values. In addition, the intellectual community here also contributes to maintaining civilization, friendliness and suitability for those who desire a sustainable place to live in a developing area.
According to Sen Vang Company’s assessment, we classify 3-bedroom apartments in two apartment projects based on the following criteria:
|
Criteria |
A (Lake view) |
B (Open view) |
C (View blocked) |
|
Corner unit |
A1 |
B1 |
C1 |
|
Normal apartment – Nice direction |
A2 (South, East, Southeast, North, Northeast – temporarily accepted) |
B2 (South, East, Southeast, North, Northeast – temporarily accepted) |
C2 (South, East, Southeast, North, Northeast – temporarily accepted) |
|
Regular apartment – Bad direction |
A3 (West, Southwest) |
B3 (West, Southwest) |
C3 (West, Southwest) |
|
Project |
Court |
Unit Code |
Floor |
Area |
Balcony Orientation |
VIEW |
Bedrooms |
Type |
|
Han Jardin |
N01-T7 |
CH2 |
7 |
102,7 |
E |
West Lake, City View |
3 |
A2 |
|
Han Jardin |
N01-T7 |
CH3 |
7 |
100,1 |
E |
West Lake, City View |
3 |
A2 |
|
Han Jardin |
N01-T7 |
CH4 |
7 |
102,7 |
E |
West Lake, City View |
3 |
A2 |
|
Han Jardin |
N01-T7 |
CH2 |
8 |
104 |
E |
West Lake, City View |
3 |
A2 |
|
Han Jardin |
N01-T7 |
CH3 |
8 |
101,4 |
E |
West Lake, City View |
3 |
A2 |
|
Han Jardin |
N01-T7 |
CH4 |
8 |
104 |
E |
West Lake, City View |
3 |
A2 |
|
Han Jardin |
N01-T7 |
CH2 |
9-18 |
104 |
E |
West Lake, City View |
3 |
A2 |
|
Han Jardin |
N01-T7 |
CH3 |
9-18 |
101,4 |
E |
West Lake, City View |
3 |
A2 |
|
Han Jardin |
N01-T7 |
CH4 |
9-18 |
104 |
E |
West Lake, City View |
3 |
A2 |
|
Han Jardin |
N01-T7 |
CH2 |
19-25 |
104 |
E |
West Lake, City View |
3 |
A2 |
|
Han Jardin |
N01-T7 |
CH3 |
19-25 |
101,4 |
E |
West Lake, City View |
3 |
A2 |
|
Han Jardin |
N01-T7 |
CH4 |
19-25 |
104 |
E |
West Lake, City View |
3 |
A2 |
|
Han Jardin |
N01-T7 |
CH2 |
27 |
105 |
E |
West Lake, City View |
3 |
A2 |
|
Han Jardin |
N01-T7 |
CH3 |
27 |
102,3 |
E |
West Lake, City View |
3 |
A2 |
|
Han Jardin |
N01-T7 |
CH4 |
27 |
105 |
E |
West Lake, City View |
3 |
A2 |
|
Han Jardin |
N01-T7 |
CH2 |
28,30,32,34 |
105,1 |
E |
West Lake, City View |
3 |
A2 |
|
Han Jardin |
N01-T7 |
CH3 |
28,30,32,34 |
102,3 |
E |
West Lake, City View |
3 |
A2 |
|
Han Jardin |
N01-T7 |
CH4 |
28,30,32,34 |
105,1 |
E |
West Lake, City View |
3 |
A2 |
|
Han Jardin |
N01-T7 |
CH2 |
29,31,33,35 |
105,1 |
E |
West Lake, City View |
3 |
A2 |
|
Han Jardin |
N01-T7 |
CH3 |
29,31,33,35 |
102,3 |
E |
West Lake, City View |
3 |
A2 |
|
Han Jardin |
N01-T7 |
CH4 |
29,31,33,35 |
105,1 |
E |
West Lake, City View |
3 |
A2 |
|
Han Jardin |
N01-T7 |
CH2 |
36-38 |
105 |
E |
West Lake, City View |
3 |
A2 |
|
Han Jardin |
N01-T7 |
CH3 |
36-38 |
102,3 |
E |
West Lake, City View |
3 |
A2 |
|
Han Jardin |
N01-T7 |
CH4 |
36-38 |
106 |
E |
West Lake, City View |
3 |
A2 |
|
Han Jardin |
N01-T7 |
CH2 |
37,39 |
106 |
E |
West Lake, City View |
3 |
A2 |
|
Han Jardin |
N01-T7 |
CH3 |
37,39 |
102,3 |
E |
West Lake, City View |
3 |
A2 |
|
Han Jardin |
N01-T7 |
CH4 |
37,39 |
106 |
E |
West Lake, City View |
3 |
A2 |
|
Han Jardin |
N01-T7 |
CH3 |
40,42,44 |
102,3 |
E |
West Lake, City View |
3 |
A2 |
|
Han Jardin |
N01-T7 |
CH2 |
41,43,45 |
106 |
E |
West Lake, City View |
3 |
A2 |
|
Han Jardin |
N01-T7 |
CH3 |
41,43,45 |
102,3 |
E |
West Lake, City View |
3 |
A2 |
|
Han Jardin |
N01-T7 |
CH4 |
41,43,45 |
106 |
E |
West Lake, City View |
3 |
A2 |
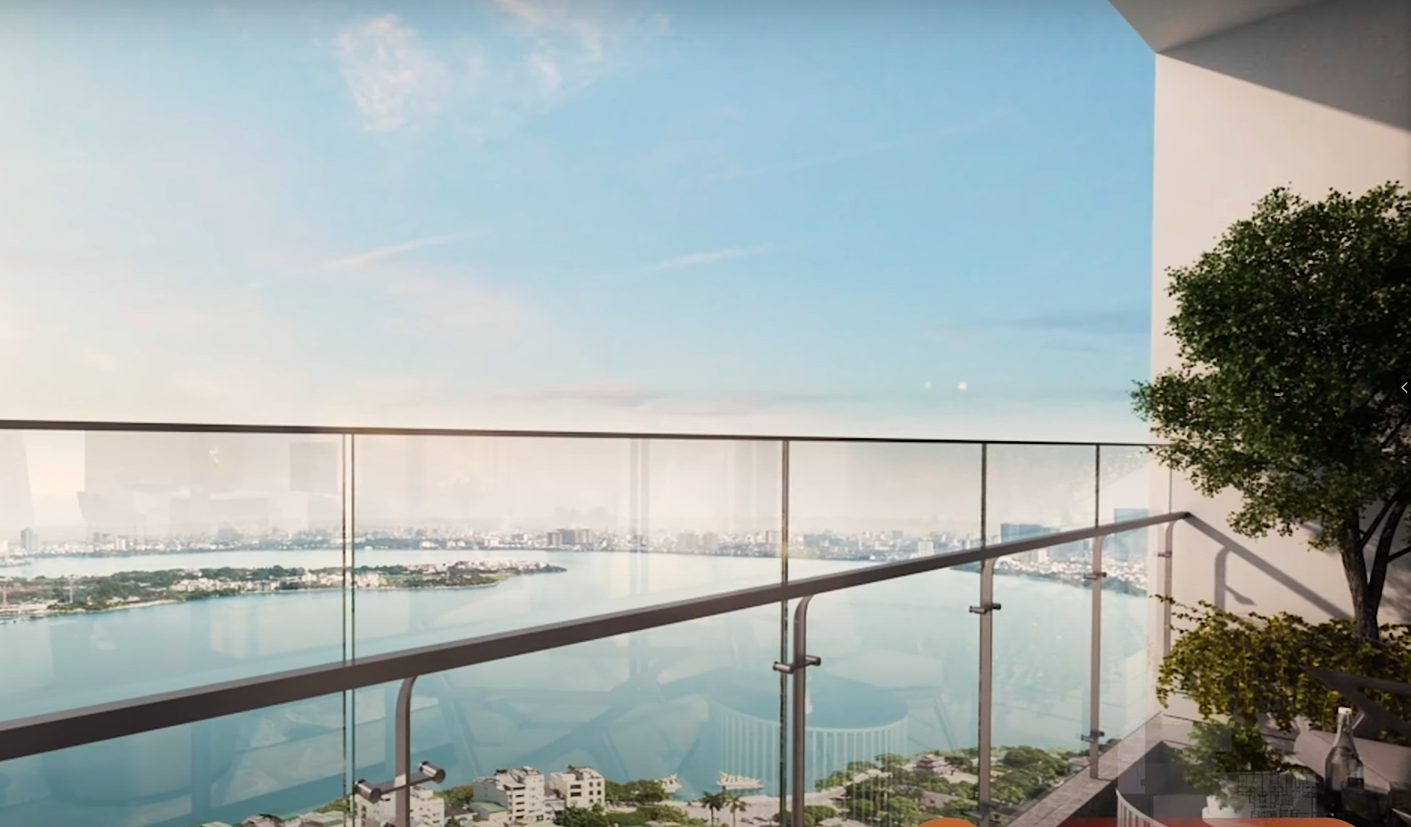
View of West Lake from Heritage Westlake apartment project
According to Sen Vang’s assessment, the Han Jardin project has a total of 31 apartment codes of type A2, possessing a view towards West Lake, belonging to the normal apartment segment but still ensuring high-class standards in design and utilities. Meanwhile, the Horizon Tower project has no apartments of type A, showing a clear difference in product structure between the two projects. This also reflects the hierarchy in the positioning of each project, when Han Jardin focuses on the high-end segment with apartments with expensive views, while Horizon Tower targets customers with stable needs and optimized usage value.
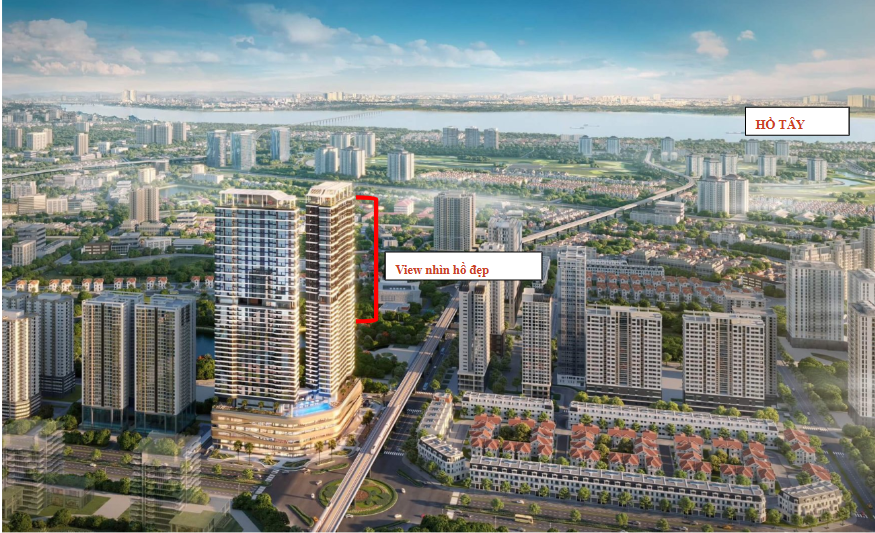
Beautiful West Lake view of Han JarDin apartment project.
|
Project |
Court |
Unit Code |
Floor |
Area |
Balcony Orientation |
VIEW |
Bedrooms |
Type |
|
Han Jardin |
N01-T6 |
CH05 |
40,42,44 |
127,4 |
N-W |
Detention Basin, City View |
3 |
B1 |
|
Han Jardin |
N01-T6 |
CH05 |
41,43,45 |
125,3 |
N-W |
Detention Basin, City View |
3 |
B1 |
|
Han Jardin |
N01-T7 |
CH6 |
8 |
125,7 |
N-W |
Detention Basin, City View |
3 |
B1 |
|
Han Jardin |
N01-T7 |
CH6 |
37,39 |
127,4 |
N-W |
Diplomatic Corps Air Park |
3 |
B1 |
|
Han Jardin |
N01-T7 |
CH6 |
40,42,44 |
127,4 |
N-W |
Diplomatic Corps Air Park |
3 |
B1 |
|
Han Jardin |
N01-T7 |
CH6 |
41,43,45 |
125,3 |
N-W |
Diplomatic Corps Air Park |
3 |
B1 |
|
HORIZON |
1903-T3B |
T3B |
157.60 |
S-W |
Detention Basin |
3,0 |
B1 |
|
|
HORIZON |
2502-T3B |
T3B |
132.60 |
S-E |
Starlake |
3,0 |
B1 |
|
|
HORIZON |
2503-T3B |
T3B |
157.60 |
S-W |
Detention Basin |
3,0 |
B1 |
Han Jardin has the advantage of the number of B1 apartments, diverse views and is suitable for customers who want to live in a modern, convenient urban environment.
|
Project |
Court |
Unit Code |
Floor |
Area |
Balcony Orientation |
VIEW |
Bedrooms |
Type |
|
Han Jardin |
N01-T6 |
CH03 |
7-25 and 27 |
104 |
S |
Starlake |
3 |
B2 |
|
Han Jardin |
N01-T6 |
CH04 |
7-25 and 27 |
101,4 |
S |
Starlake |
3 |
B2 |
|
Han Jardin |
N01-T6 |
CH05 |
7-25 and 27 |
104 |
S |
City View |
3 |
B2 |
|
Han Jardin |
N01-T6 |
CH08 |
7-25 and 27 |
107,5 |
N |
Diplomatic urban area |
3 |
B2 |
|
Han Jardin |
N01-T6 |
CH03 |
28-38 |
105,1 |
S |
Starlake |
3 |
B2 |
|
Han Jardin |
N01-T6 |
CH04 |
28-38 |
102,3 |
S |
Starlake |
3 |
B2 |
|
Han Jardin |
N01-T6 |
CH05 |
28-38 |
105,1 |
S |
City View |
3 |
B2 |
|
Han Jardin |
N01-T6 |
CH08 |
28-38 |
107,6 |
N |
Diplomatic urban area |
3 |
B2 |
|
Han Jardin |
N01-T6 |
CH03 |
40,42,44 |
102,3 |
S |
Starlake |
3 |
B2 |
|
Han Jardin |
N01-T6 |
CH06 |
40,42,44 |
107,5 |
N |
Diplomatic urban area |
3 |
B2 |
|
Han Jardin |
N01-T6 |
CH02 |
41,43,45 |
106 |
S |
Starlake |
3 |
B2 |
|
Han Jardin |
N01-T6 |
CH03 |
41,43,45 |
102,4 |
S |
Starlake |
3 |
B2 |
|
Han Jardin |
N01-T6 |
CH04 |
41,43,45 |
106 |
S |
Starlake |
3 |
B2 |
|
Han Jardin |
N01-T6 |
CH06 |
41,43,45 |
107,6 |
N |
Diplomatic urban area |
3 |
B2 |
|
Han Jardin |
N01-T7 |
CH7 |
7 |
107,5 |
W |
View of the diplomatic compound |
3 |
B2 |
|
Han Jardin |
N01-T7 |
CH7 |
8 |
107,5 |
W |
View of the diplomatic compound |
3 |
B2 |
|
Han Jardin |
N01-T7 |
CH7 |
40,42,44 |
107,5 |
W |
View of the diplomatic compound |
3 |
B2 |
|
Han Jardin |
N01-T7 |
CH7 |
40,42,44 |
107,5 |
W |
Diplomatic Corps Air Park |
3 |
B2 |
|
Han Jardin |
N01-T7 |
CH7 |
41,43,45 |
107,6 |
W |
Diplomatic Corps Air Park |
3 |
B2 |
|
HORIZON |
1005-T4 |
T4 |
130.00 |
S |
Starlake |
3,0 |
B2 |
|
|
HORIZON |
2504-T3A |
T3A |
103.30 |
N-W |
Detention Basin |
3,0 |
B2 |
|
|
HORIZON |
2505-T3A |
T3A |
130.00 |
N-W |
Detention Basin |
3,0 |
B2 |
|
|
HORIZON |
2505-T4 |
T4 |
130.00 |
S |
Starlake |
3,0 |
B2 |
|
|
HORIZON |
2506-T4 |
T4 |
111.40 |
S |
Starlake |
3,0 |
B2 |
|
|
HORIZON |
2507-T4 |
T4 |
127.90 |
S |
Starlake |
3,0 |
B2 |
There are a total of 25 B2 apartment codes of both projects.
|
Project |
Court |
Unit Code |
Floor |
Area |
Balcony Orientation |
VIEW |
Bedrooms |
Type |
|
HORIZON |
1904-T3B |
T3B |
111.80 |
W |
Detention Basin |
3,0 |
B3 |
|
|
HORIZON |
1905-T3B |
T3B |
129.40 |
W |
Detention Basin |
3,0 |
B3 |
|
|
HORIZON |
2504-T3B |
T3B |
111.80 |
W |
Detention Basin |
3,0 |
B3 |
|
|
HORIZON |
2505-T3B |
T3B |
129.40 |
W |
Detention Basin |
3,0 |
B3 |
|
Project |
Court |
Unit Code |
Floor |
Area |
Balcony Orientation |
VIEW |
Bedrooms |
Type |
|
Han Jardin |
N01-T6 |
CH07 |
7-25 27 |
125,7 |
N-W |
View blocked by buildings |
3 |
C1 |
|
Han Jardin |
N01-T6 |
CH07 |
28-38 |
126,8 |
N-W |
View blocked by buildings |
3 |
C1 |
|
Han Jardin |
N01-T7 |
CH6 |
Tầng 7 |
125,7 |
N-W |
View blocked by buildings |
3 |
C1 |
|
Han Jardin |
N01-T7 |
CH6 |
9-18 |
125,7 |
N-W |
View blocked by buildings |
3 |
C1 |
|
Han Jardin |
N01-T7 |
CH6 |
19-25 |
126,2 |
N-W |
View blocked by buildings |
3 |
C1 |
|
Han Jardin |
N01-T7 |
CH6 |
27 |
126,8 |
N-W |
View blocked by buildings |
3 |
C1 |
|
Han Jardin |
N01-T7 |
CH6 |
28,30,32,34 |
126,8 |
N-W |
View blocked by buildings |
3 |
C1 |
|
Han Jardin |
N01-T7 |
CH6 |
29,31,33,35 |
126,8 |
N-W |
View blocked by buildings |
3 |
C1 |
|
Han Jardin |
N01-T7 |
CH6 |
36-38 |
127,4 |
N-W |
View blocked by buildings |
3 |
C1 |
|
HORIZON |
0701-T3A |
T3A |
135.90 |
N-E |
Internal |
3,0 |
C1 |
|
|
HORIZON |
1901-T3A |
T3A |
135.90 |
N-E |
Internal |
3,0 |
C1 |
|
|
HORIZON |
1903-T3A |
T3A |
119.00 |
N-E |
Internal |
3,0 |
C1 |
|
|
HORIZON |
2103-T3A |
T3A |
119.00 |
N-E |
Internal |
3,0 |
C1 |
|
|
HORIZON |
2401-T3A |
T3A |
135.90 |
N-E |
Internal |
3,0 |
C1 |
|
|
HORIZON |
2501-T3A |
T3A |
135.90 |
N-E |
Internal |
3,0 |
C1 |
|
|
HORIZON |
2503-T3A |
T3A |
119.00 |
S-E |
Internal |
3,0 |
C1 |
|
|
HORIZON |
2501-T3B |
T3B |
110.20 |
N-E |
Internal |
3,0 |
C1 |
|
|
HORIZON |
2503-T4 |
T4 |
113.60 |
N-E |
Internal |
3,0 |
C1 |
|
Project |
Court |
Unit Code |
Floor |
Area |
Balcony Orientation |
VIEW |
Bedrooms |
Type |
|
Han Jardin |
N01-T7 |
CH7 |
9-18 |
107,5 |
W |
View blocked by buildings |
3 |
C2 |
|
Han Jardin |
N01-T7 |
CH7 |
19-25 |
107,5 |
W |
View blocked by buildings |
3 |
C2 |
|
Han Jardin |
N01-T7 |
CH7 |
27 |
107,5 |
W |
View blocked by buildings |
3 |
C2 |
|
Han Jardin |
N01-T7 |
CH7 |
28,30,32,34 |
107,6 |
W |
View blocked by buildings |
3 |
C2 |
|
Han Jardin |
N01-T7 |
CH7 |
36-38 |
107,5 |
W |
View blocked by buildings |
3 |
C2 |
|
Han Jardin |
N01-T7 |
CH7 |
36-38 |
107,5 |
W |
View blocked by buildings |
3 |
C2 |
|
HORIZON |
1901-T4 |
T4 |
130.90 |
N |
Internal |
3,0 |
C2 |
|
|
HORIZON |
2501-T4 |
T4 |
130.90 |
N |
Internal |
3,0 |
C2 |
|
|
HORIZON |
2504-T4 |
T4 |
120.00 |
E |
Internal |
3,0 |
C2 |
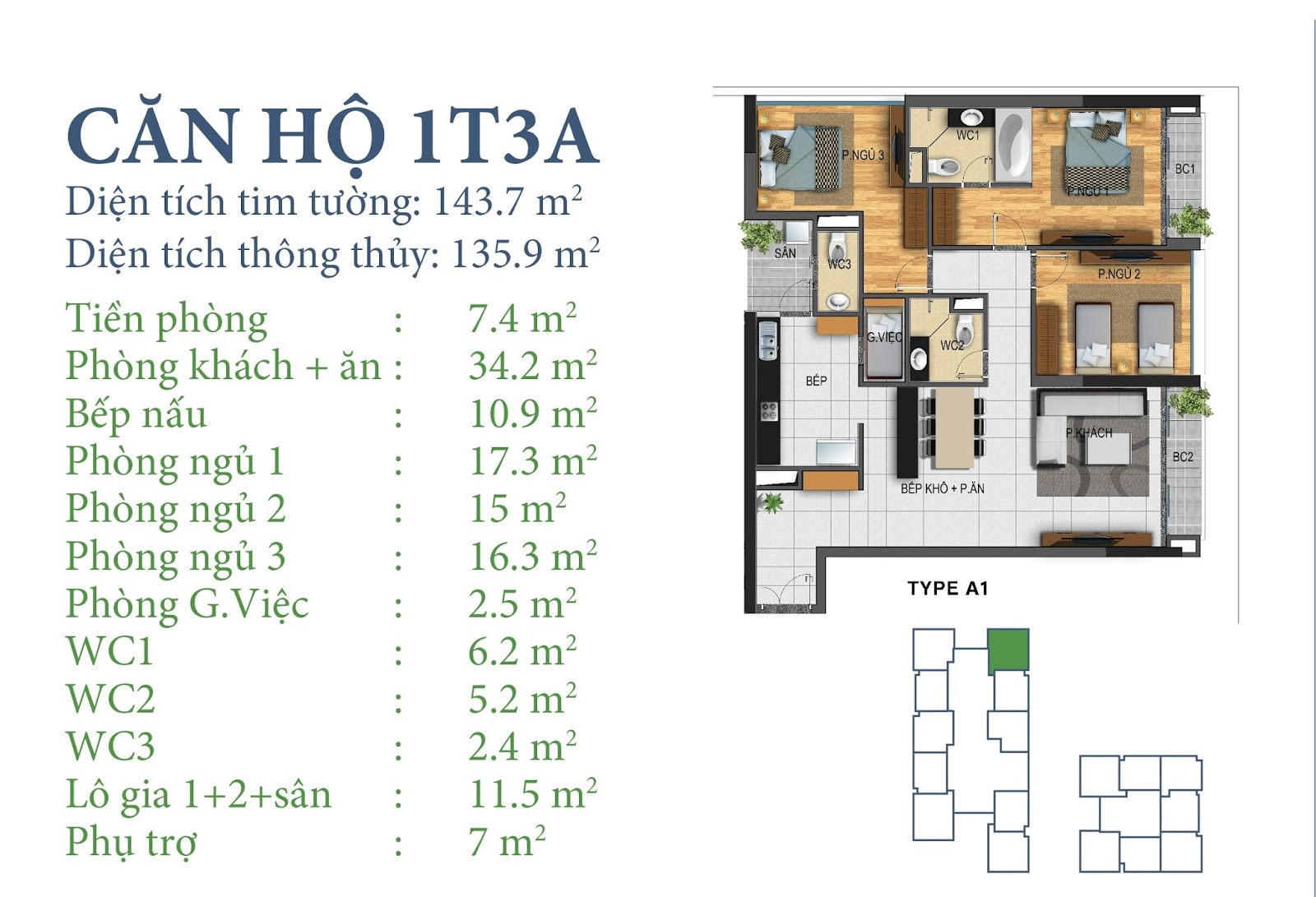
|
Apartment architecture |
1. Apartment structure |
Includes: 3 bedrooms, 3 , 1 living room combined with dining area, 1 kitchen, 1 maid’s room, 2 balconies, 1 drying loggia. Reasonable structure, suitable for family of 4-6 people |
|
2. Design in the apartment |
Open space design between living room, dining area and kitchen, creating ventilation. The kitchen is separate from the common living area but still seamless with the overall space. There is a separate area for washing machine, drying clothes (logia). |
|
|
3. Entrance door |
The main door is strategically placed, leading into the common space without going straight into the kitchen or living room. The design helps optimize the flow of movement in the house |
|
|
4. Doors of rooms in the apartment |
The bedroom door is arranged reasonably, not directly opposite the toilet, ensuring privacy. The toilet doors open in the direction that optimizes space. |
|
|
5. Balcony |
There are 2 balconies (BC1 and BC2), making the apartment more airy. The view can be beautiful depending on the specific location in the building. |
|
|
6. Drying room loggia (with enough space to place washing machine, dryer…) |
The area of 11.5 m² is enough to place a washing machine, dryer, and dry clothes without affecting the aesthetics. |
|
|
7. Living room |
Large area (34.2 m²), open design with kitchen, helps to maximize common living space. |
|
|
8. Kitchen |
Spacious kitchen (10.9 m²), with dry and wet kitchen areas, suitable for families with frequent cooking needs. |
|
|
9. Bedrooms |
3 bedrooms with reasonable area (15 – 17.3 m²), ensuring comfort. Master bedroom has private WC. |
|
|
10. Toilets |
There are 3 WCs, of which 1 WC is located in the master bedroom, the remaining 2 WCs are reasonably arranged near the other bedrooms. Spacious WC area (2.4 -6.2 m²), ensuring convenience The toilet has a reasonable area, not too small. Can be equipped with all necessary equipment without being cramped. |
=> Apartment 1T3A has a reasonable design, scientific space arrangement and ensures comfort for a family of 4-6 people. The areas in the house are reasonably distributed, especially with enough space for drying clothes, a large kitchen, airy living room, and convenient balcony.
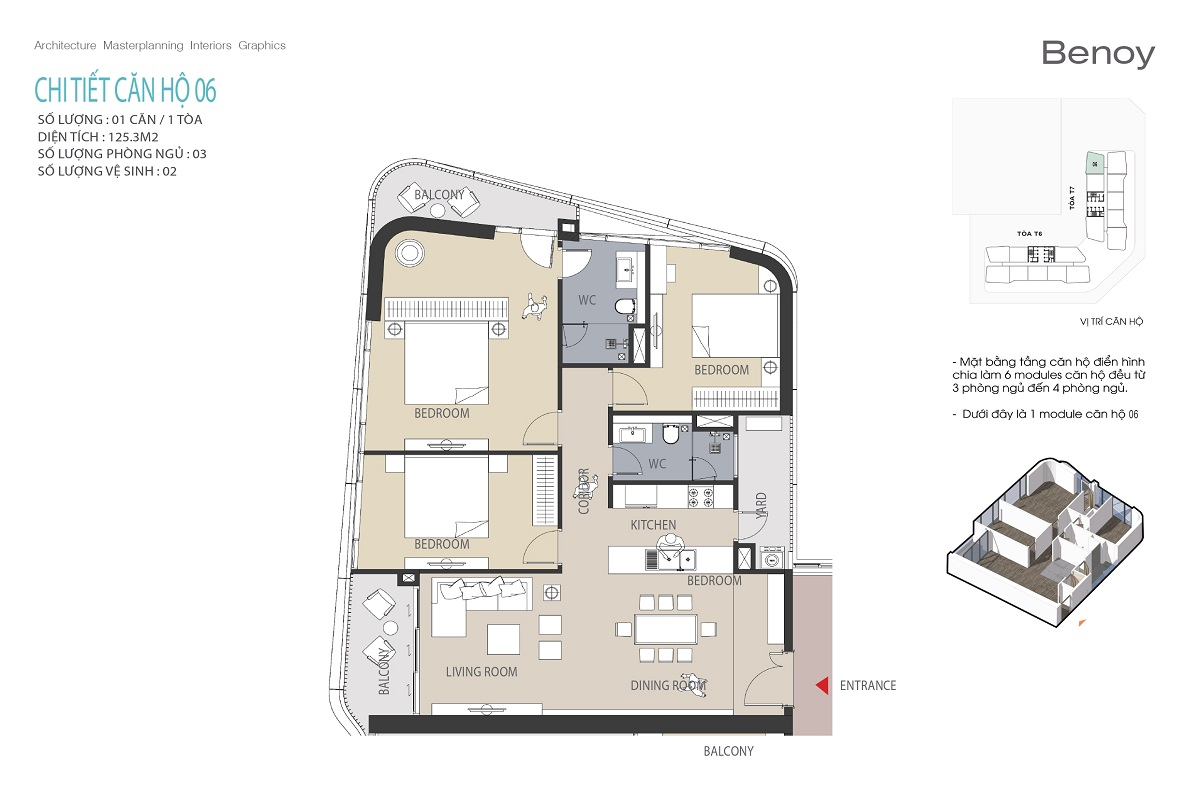
|
Apartment architecture |
1. Apartment structure |
The apartment has an area of 125.3 m² with 3 bedrooms, 2 bathrooms, living room, kitchen, dining room and two balconies. Reasonable layout, suitable for families of 3-5 people. |
|
2. Design in the apartment |
The open design between the living room, kitchen and dining room makes the space more airy and spacious. The bedrooms have quite comfortable areas, with windows for natural light. The two bathrooms are reasonably arranged, convenient for daily activities. |
|
|
3. Entrance door |
The main door is located in the right corner of the apartment, helping to optimize the space in the house. Designed far from the common living area, creating privacy. |
|
|
4. Doors of rooms in the apartment |
Each room has its own door, reasonably arranged, easy to move between spaces. The toilet door is located in the hallway and near the bedroom, convenient to use. |
|
|
5. Balcony |
The apartment has two large balconies: one in the living room and one in the master bedroom. The living room balcony is spacious and can accommodate a relaxing table and chairs. |
|
|
6. Drying room loggia (with enough space to place washing machine, dryer…) |
There is a separate yard area, separate from the balcony, suitable for placing a washing machine and dryer. |
|
|
7. Living room |
Large area, directly connected to the balcony for airy space. Open design connected to the dining room, suitable for modern lifestyle. |
|
|
8. Kitchen |
The L-shaped kitchen is spacious, with enough storage space and cooking area. Located near the drying yard, it helps to ventilate well and avoid odors from entering the living room. |
|
|
9. Bedrooms |
Three bedrooms are reasonably sized, two large with bright windows. The master bedroom is spacious, close to a private balcony. |
|
|
10. Toilets |
Two toilets are reasonably arranged: one in the common area, one in the kitchen near the bedroom. Ensuring convenience for users, avoiding overload during rush hours. |
|
|
11.Toilet |
Large space, separate shower area. Reasonable layout, ensuring convenience. |
Compare prices in the same segment in Tay Ho
Sen Vang Group’s data is referenced from batdongsan.com channel, so the data is only relative.
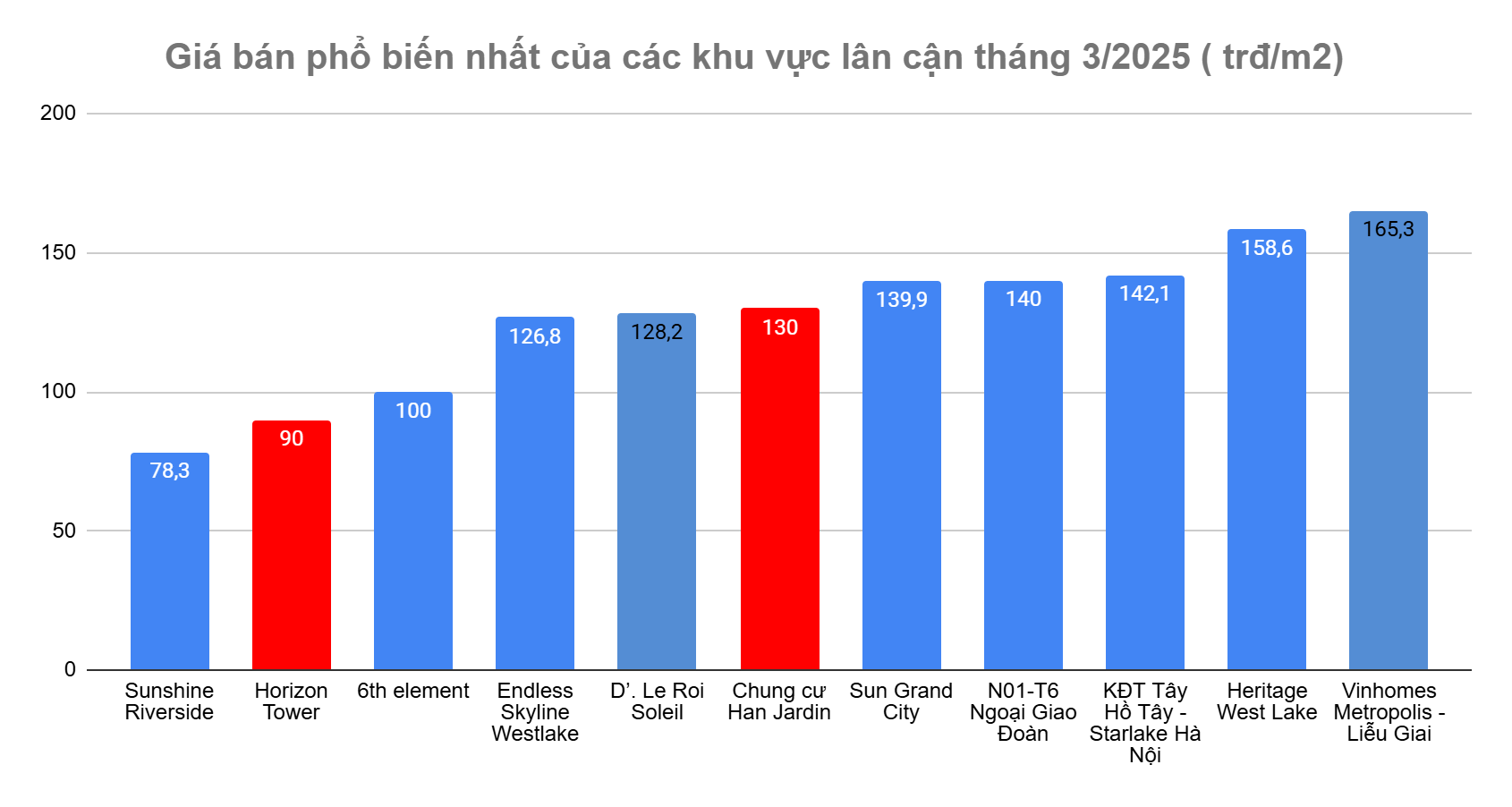
Comparison and reasons for price difference
Development potential within 5 years
Sen Vang Group’s data is referenced from batdongsan.com channel, so the data is only relative.
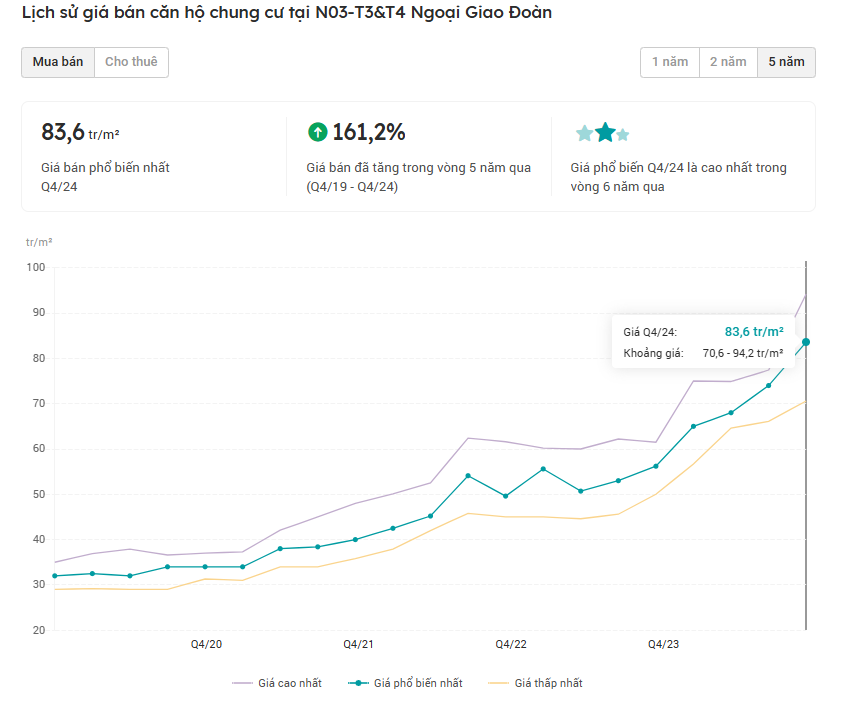
Price trend analysis of N03-T3&T4 Ngoai Giao Doan apartments:
🔎 Comment: Prices are increasing steadily, this area has good investment potential but it is also necessary to consider the price level that has increased quite strongly over a long period of time.
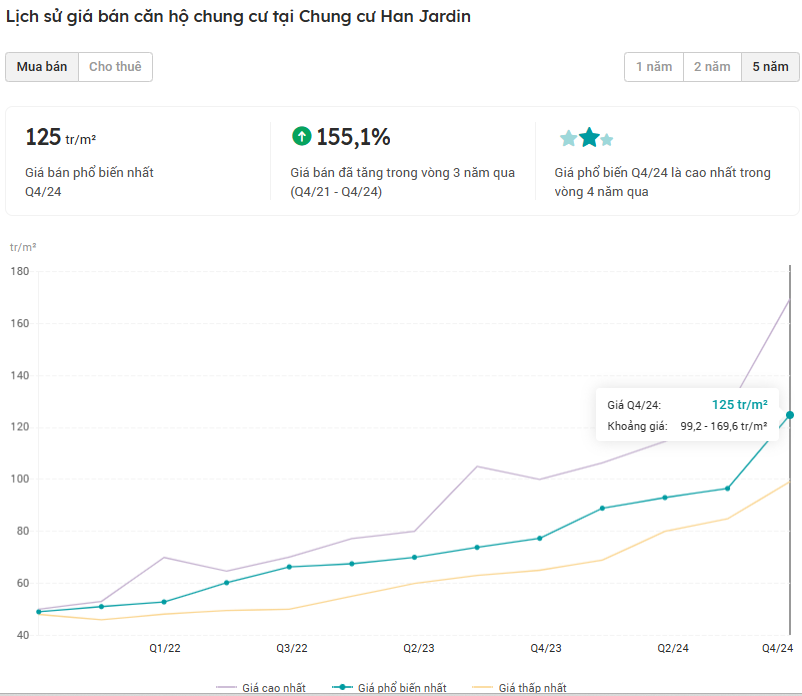
The price trend of Han Jardin Apartment in the past 3 years (Q4/21 – Q4/24) shows a sharp increase, up to 155.1%.
Comment: The market tends to heat up, prices increase rapidly. investment potential but need to consider the price has increased sharply in a short time.
Conclusion
Both Horizon Tower and Han Jardin are notable projects in the West Lake area, directly benefiting from the synchronous development planning of this area. With the orientation of becoming the new administrative – economic – diplomatic center of Hanoi, West West Lake is increasingly attracting the attention of investors and home buyers thanks to its modern infrastructure system, green living space and convenient traffic connections.
In particular, Han Jardin stands out with its central location, high-class utilities and strong price increase rate, suitable for customers looking for a luxurious living space or long-term investment. Horizon Tower, although having a softer price, still possesses many advantages thanks to the synchronous planning of the area, suitable for home buyers who want to benefit from the potential for price increase in the future.
In short, both projects have their own appeal, and the right choice will depend on the budget, actual living or investment needs of each customer. In the context of West West Lake is developing rapidly, this is still a potential area to own high quality real estate.
|
The above is an overview of the article “Analyzing Two High-End Apartment Projects in West Lake: Horizon Tower and Han Jardin” provided by Sen Vàng Group. We hope this information provides investors, developers, and real estate businesses with a broad perspective on the development potential of the property market. For more articles and insights on project development consultancy, please visit our website: senvangdata.com.vn/. |
 |
————————–
Sustainability Report Consulting Service: Learn More
Explore more services and resources from Sen Vàng:
Analysis and comparison of the top 3 most luxurious condominium projects in Hanoi
Highlights of the Tay Ho real estate market – February 2025
Key insights into the Tay Ho property market – Early 2025
————————–
Sen Vàng Real Estate – A reputable and professional real estate development consulting firm in VieSWam.
Website: https://senvanggroup.com/
Website: https://senvangdata.com/
Youtube: https://tinyurl.com/vt82l8j
Hotline: 0948 48 48 59
Join our Investment Community Group: https://zalo.me/g/olgual210
#senvanggroup #senvangrealestate #senvanginvestmentchannel #project_development_consulting #real_estate_market_2023 #project_development #strategic_business_consulting #development_planning #project_marketing_strategy

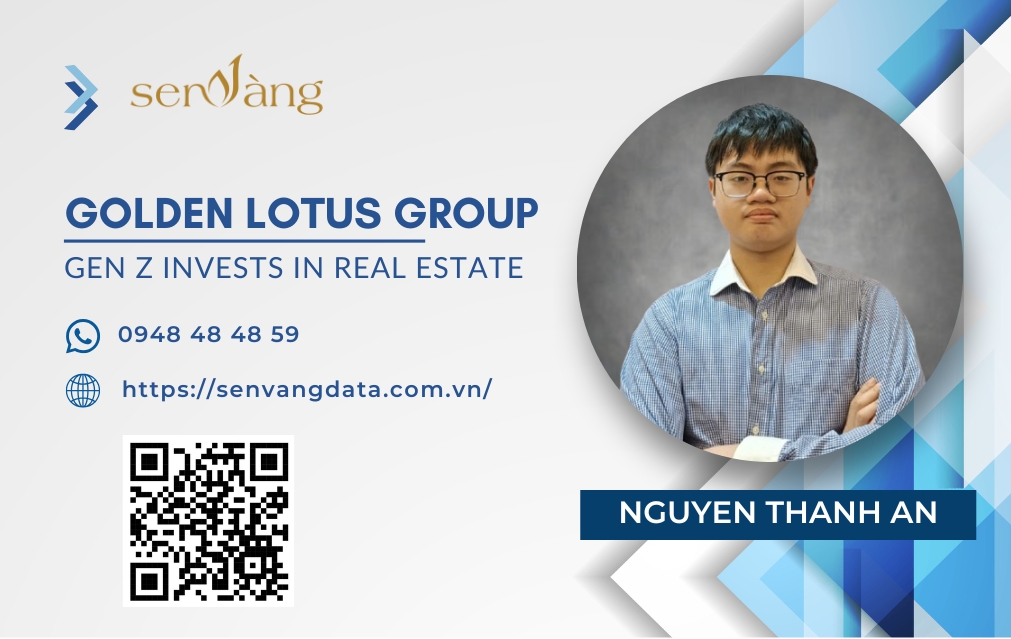
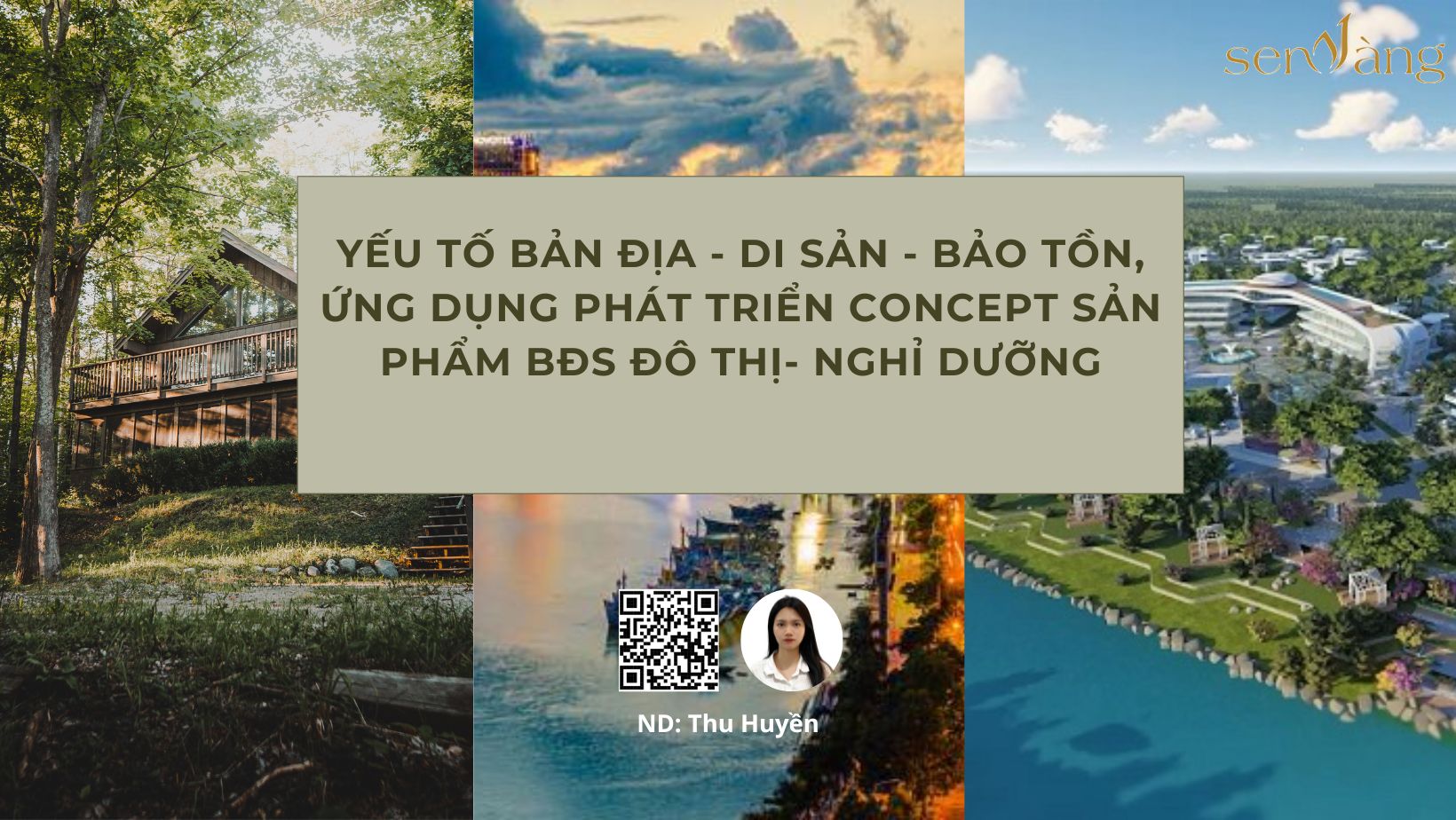
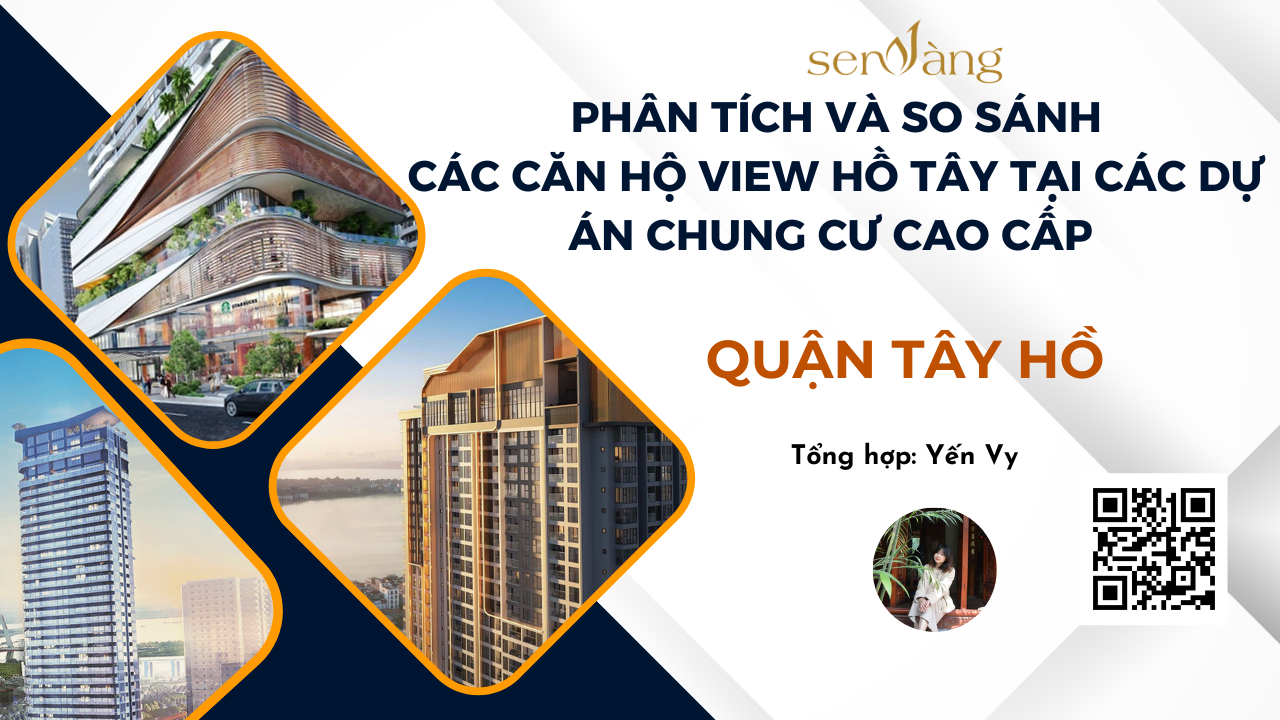

Copyright © 2022 Bản quyền thuộc về SEN VÀNG GROUP